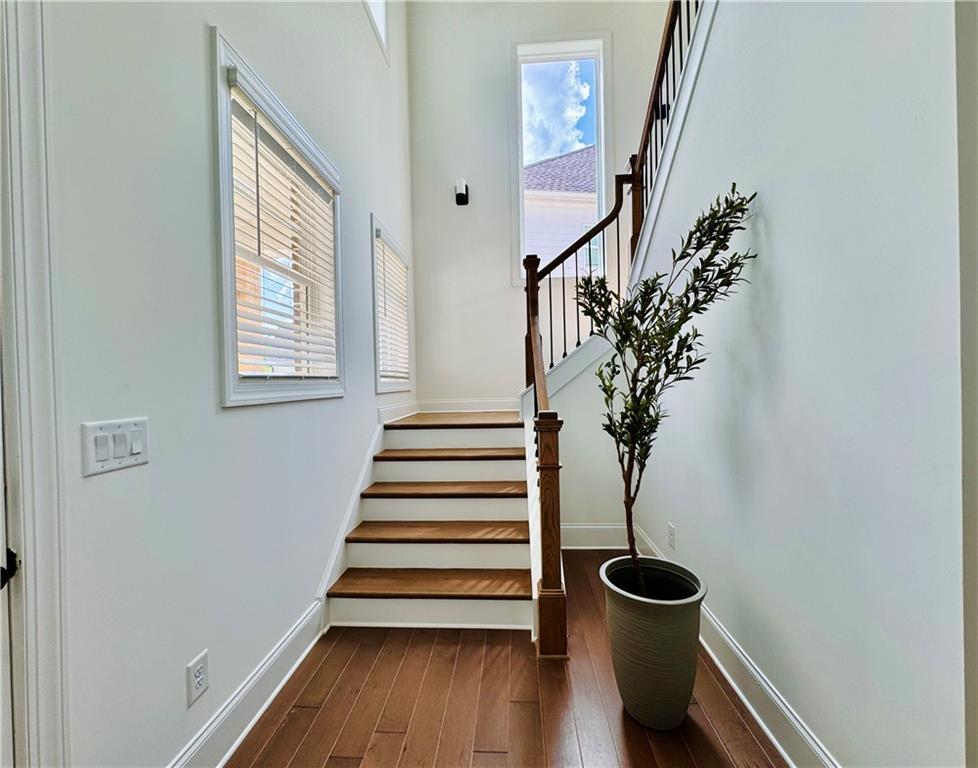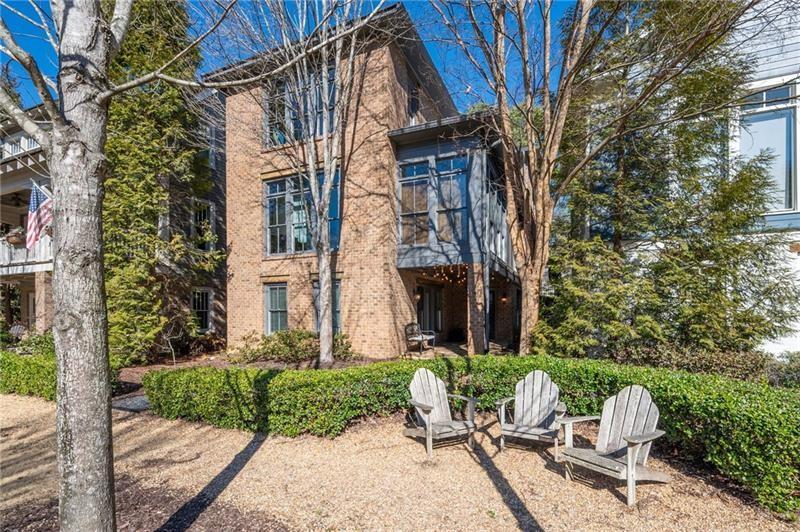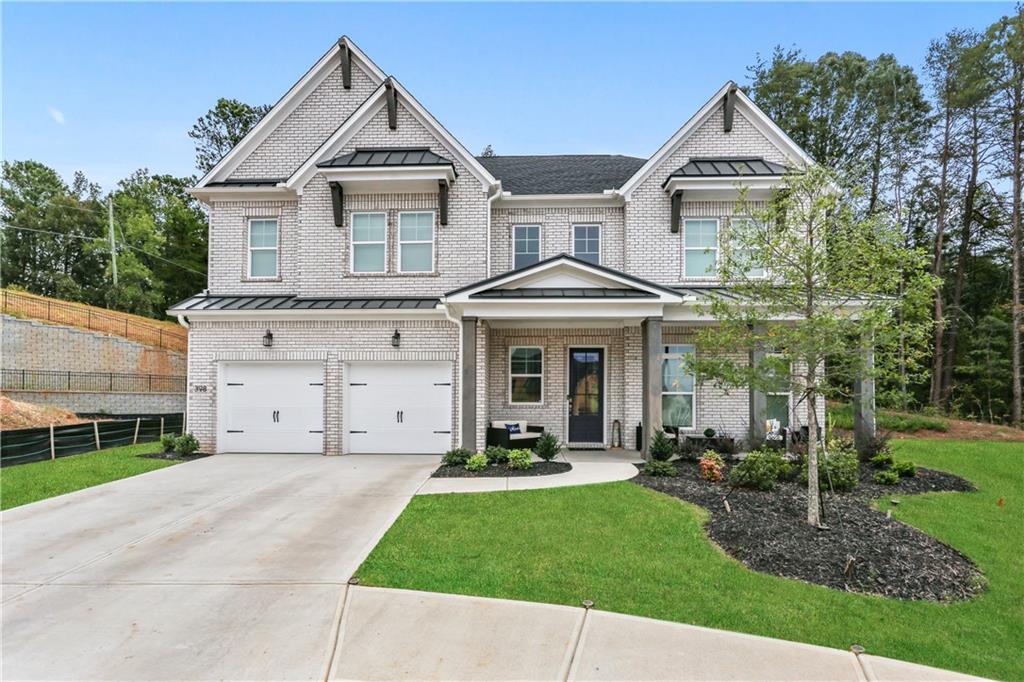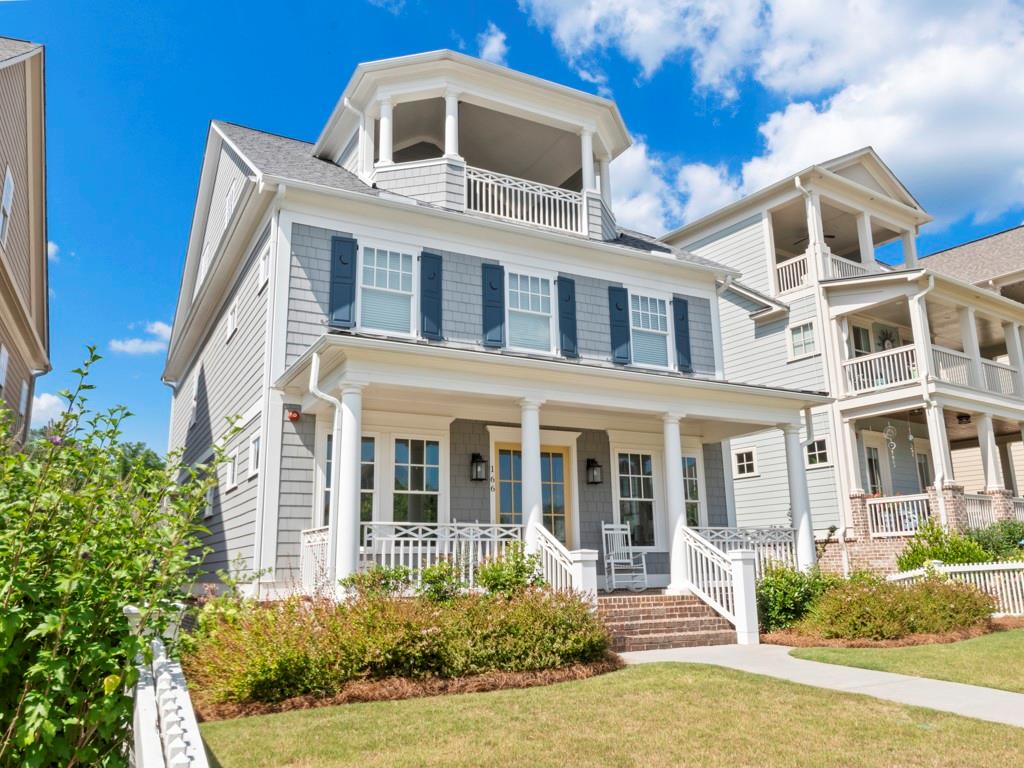701 Woodbridge Drive Woodstock GA 30188, MLS# 387391425
Woodstock, GA 30188
- 4Beds
- 3Full Baths
- 1Half Baths
- N/A SqFt
- 2018Year Built
- 0.00Acres
- MLS# 387391425
- Rental
- Single Family Residence
- Active
- Approx Time on Market5 months, 12 days
- AreaN/A
- CountyCherokee - GA
- Subdivision Woodview Enclave
Overview
This stunning 4 bedroom, 3 bath home offers the perfect blend of modern elegance and comfort. As you step inside, you're greeted by plenty of natural light and hardwoods throughout main level. The beautiful cabinets, granite countertops, large island, and stainless appliances create a chef's dream space. The open floor plan flows seamlessly into the family room, making entertaining a breeze. Enjoy the bright sunlight sunroom / keeping room off the kitchen with door out to the large patio and huge level sodded back yard perfect for hosting gatherings or simply enjoying a morning coffee in the sunshine.Large Great room with cozy fireplace to snug up to.. Need to catch up on work? A built-in private desk area off the kitchen provides the perfect spot. Need storage room? This is a 4 car garage. Lots of room for cars, bikes, garden equipment, etc.Upstairs, retreat to the primary suite featuring 2 walk-in closets, a double vanity, and an oversized shower. A loft area provides additional space for relaxation or play, accompanied by three secondary bedrooms with walk-in closets and a shared hall bath with double vanities. 1 of these 3 bedrooms is a private mini suite No need to lug laundry up and down stairsthe laundry room is conveniently located on the upper level. Need storage room? Enjoy the convenience and extra space of a deep 4 car garage. Lots of room for cars, bikes, garden equipment, etc.HOA has plenty of neighborhood amenities such as a pool, tennis courts, clubhouse and lake to enjoy as well. With its thoughtful design, ample space, and modern amenities, this home is ready to welcome you! Landlord takes care of the lawns.
Association Fees / Info
Hoa: No
Community Features: Clubhouse, Homeowners Assoc, Near Public Transport, Near Schools, Near Shopping, Pool, Sidewalks, Street Lights, Tennis Court(s)
Pets Allowed: Call
Bathroom Info
Halfbaths: 1
Total Baths: 4.00
Fullbaths: 3
Room Bedroom Features: In-Law Floorplan, Oversized Master, Split Bedroom Plan
Bedroom Info
Beds: 4
Building Info
Habitable Residence: No
Business Info
Equipment: None
Exterior Features
Fence: None
Patio and Porch: Covered, Front Porch, Patio
Exterior Features: Courtyard, Garden, Private Entrance, Private Yard
Road Surface Type: Asphalt
Pool Private: No
County: Cherokee - GA
Acres: 0.00
Pool Desc: None
Fees / Restrictions
Financial
Original Price: $3,300
Owner Financing: No
Garage / Parking
Parking Features: Garage, Garage Door Opener, Garage Faces Front, Level Driveway
Green / Env Info
Handicap
Accessibility Features: None
Interior Features
Security Ftr: Smoke Detector(s)
Fireplace Features: Factory Built, Family Room, Gas Log, Glass Doors, Great Room
Levels: Two
Appliances: Dishwasher, Disposal, Double Oven, Dryer, Gas Cooktop, Gas Oven, Gas Water Heater, Microwave, Range Hood, Refrigerator, Self Cleaning Oven, Washer
Laundry Features: Electric Dryer Hookup, Laundry Room, Upper Level
Interior Features: Crown Molding, Double Vanity, Entrance Foyer, High Ceilings 9 ft Upper, High Ceilings 10 ft Main, High Speed Internet, His and Hers Closets, Low Flow Plumbing Fixtures, Recessed Lighting, Walk-In Closet(s)
Flooring: Carpet, Ceramic Tile, Hardwood
Spa Features: None
Lot Info
Lot Size Source: Not Available
Lot Features: Back Yard, Corner Lot, Front Yard, Landscaped, Level, Wooded
Misc
Property Attached: No
Home Warranty: No
Other
Other Structures: None
Property Info
Construction Materials: Fiber Cement, Frame, HardiPlank Type
Year Built: 2,018
Date Available: 2024-07-01T00:00:00
Furnished: Unfu
Roof: Shingle
Property Type: Residential Lease
Style: Craftsman, Traditional
Rental Info
Land Lease: No
Expense Tenant: All Utilities
Lease Term: 12 Months
Room Info
Kitchen Features: Breakfast Bar, Breakfast Room, Cabinets Stain, Eat-in Kitchen, Keeping Room, Kitchen Island, Pantry Walk-In, Solid Surface Counters, Stone Counters, View to Family Room
Room Master Bathroom Features: Double Vanity,Separate Tub/Shower,Soaking Tub
Room Dining Room Features: Seats 12+,Separate Dining Room
Sqft Info
Building Area Total: 3000
Building Area Source: Builder
Tax Info
Tax Parcel Letter: 15N23J-00000-090-000
Unit Info
Utilities / Hvac
Cool System: Central Air, Electric, Zoned
Heating: Central, Forced Air, Natural Gas, Zoned
Utilities: Cable Available, Electricity Available, Natural Gas Available, Sewer Available, Underground Utilities, Water Available
Waterfront / Water
Water Body Name: None
Waterfront Features: None
Directions
Hwy 92, go North on Trickum Road. Right on Barnes Road then Left into SubdivisionListing Provided courtesy of Homesmart
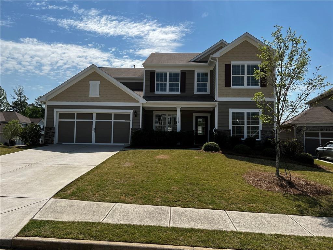
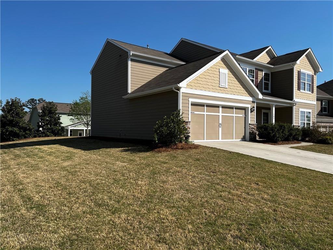
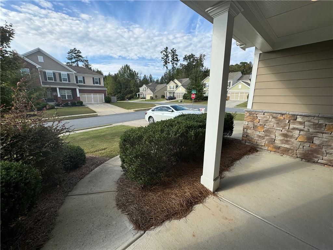
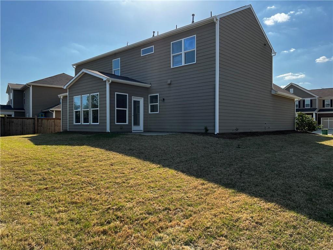
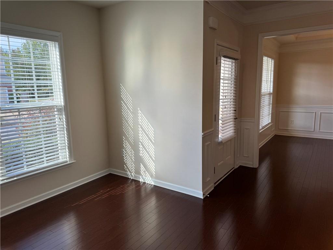
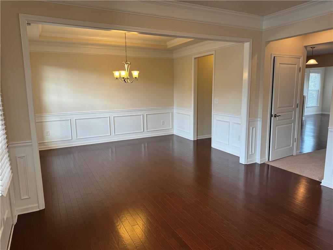
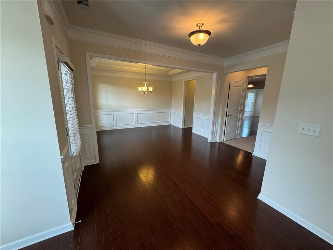
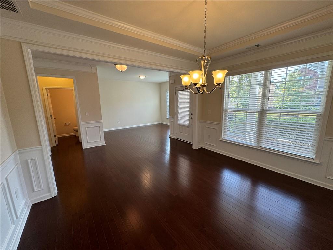
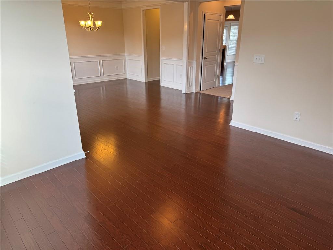
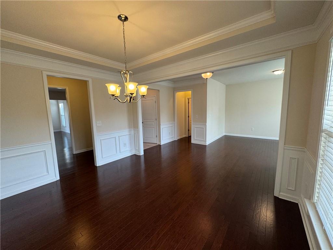
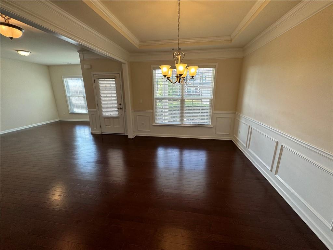
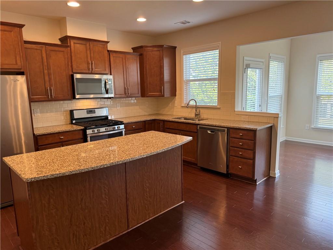
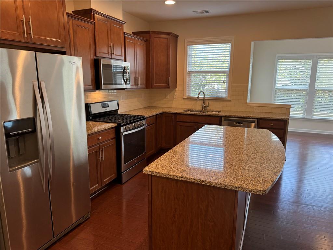
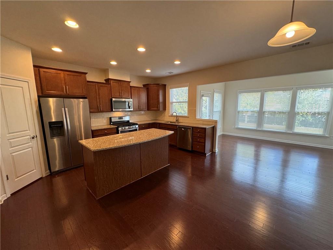
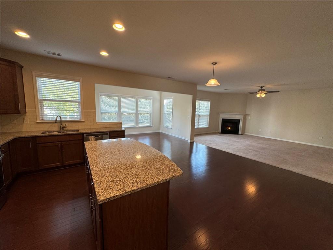
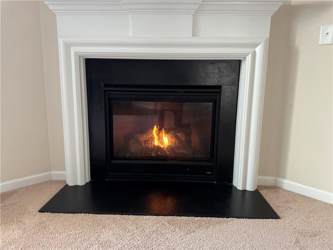
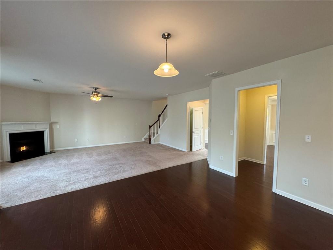
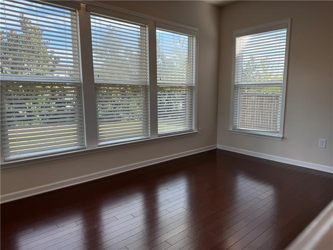
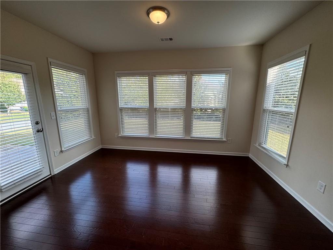
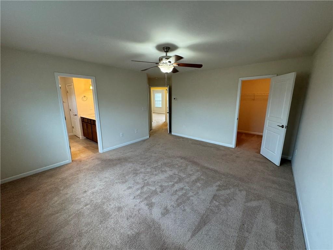
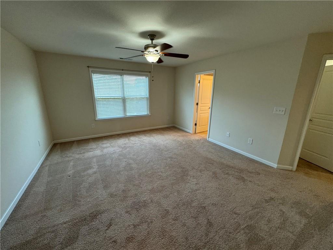
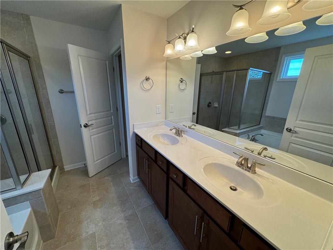
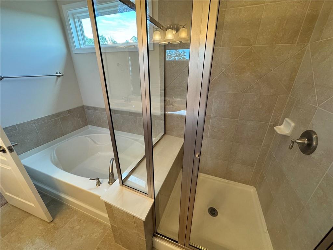
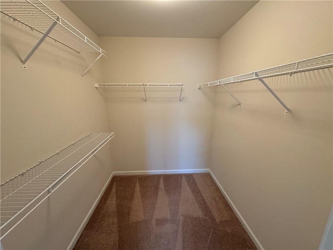
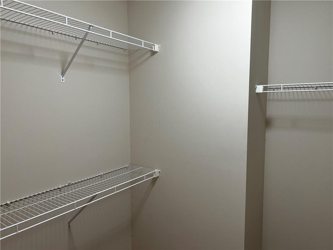
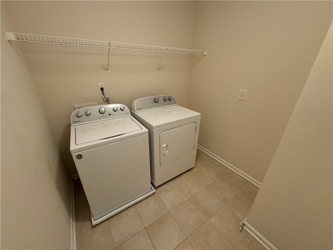
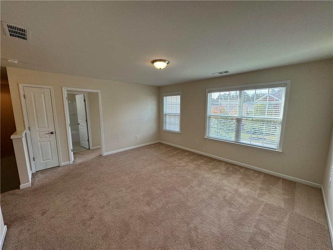
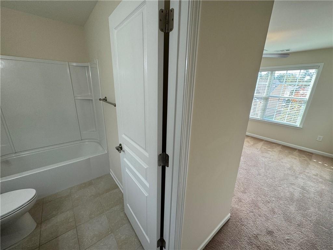
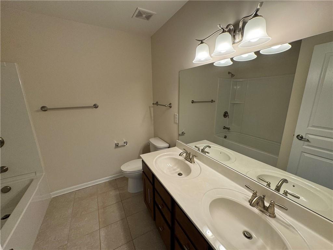
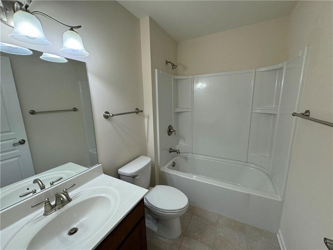
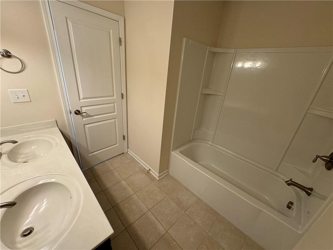
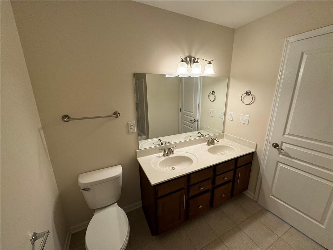
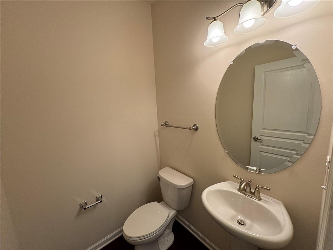
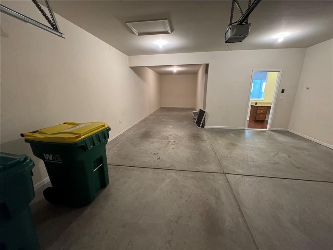
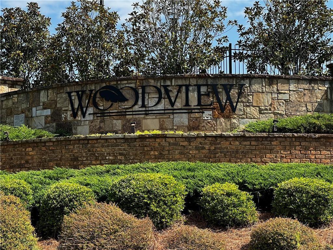
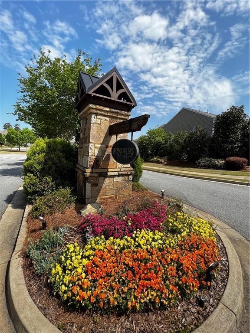
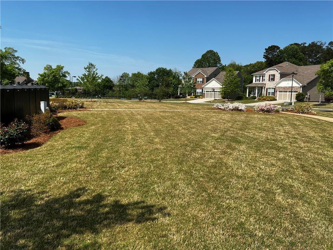
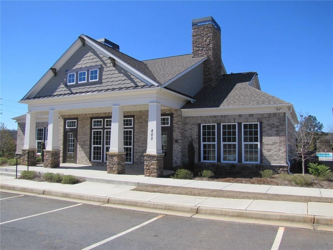
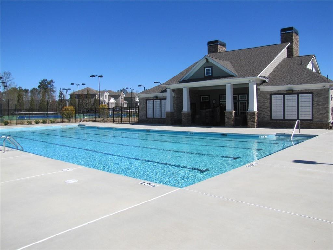
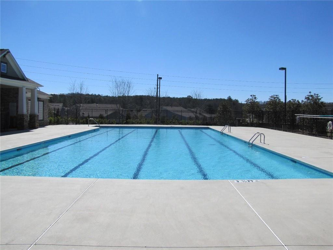
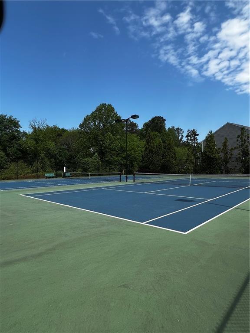
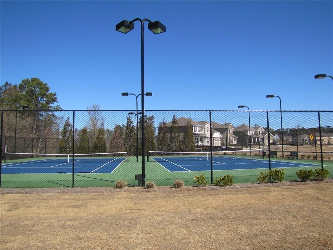
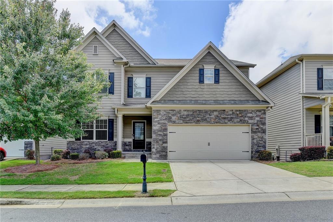
 MLS# 403437920
MLS# 403437920 