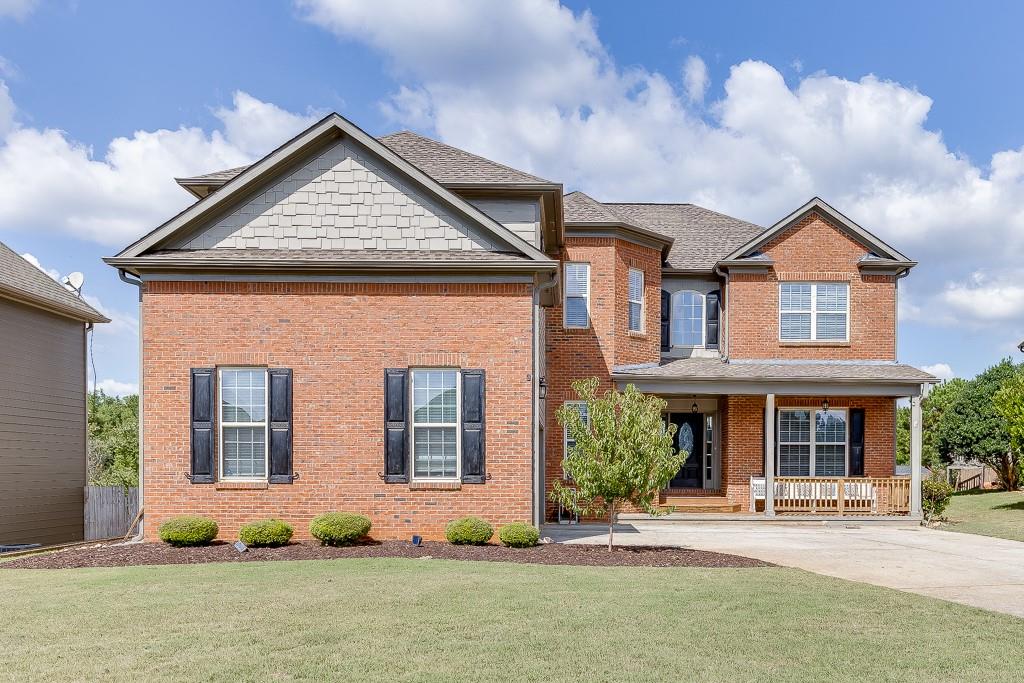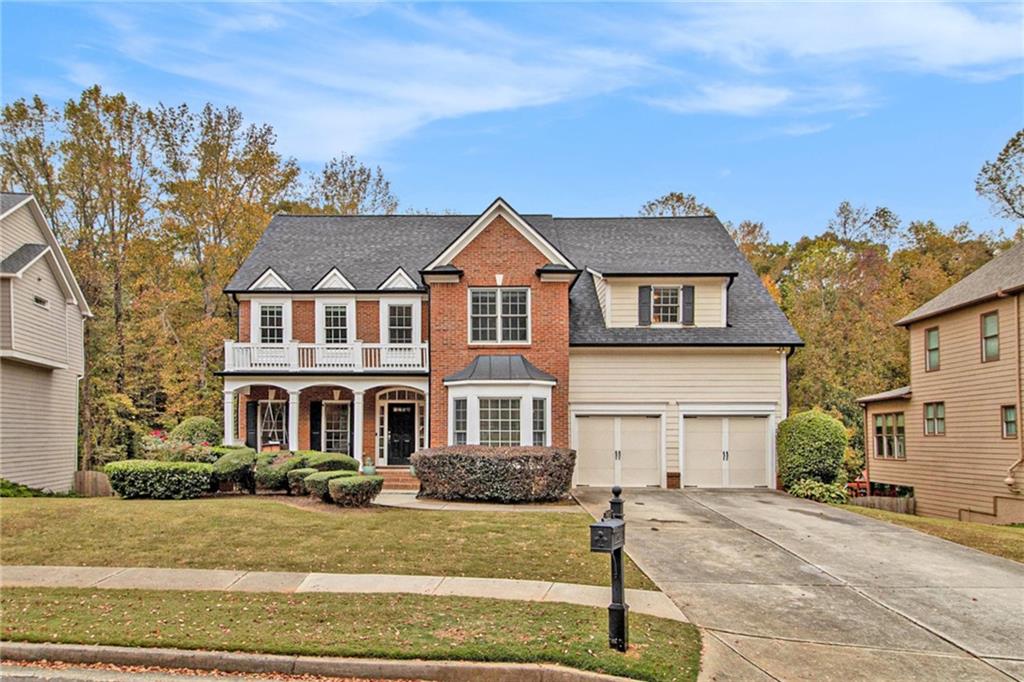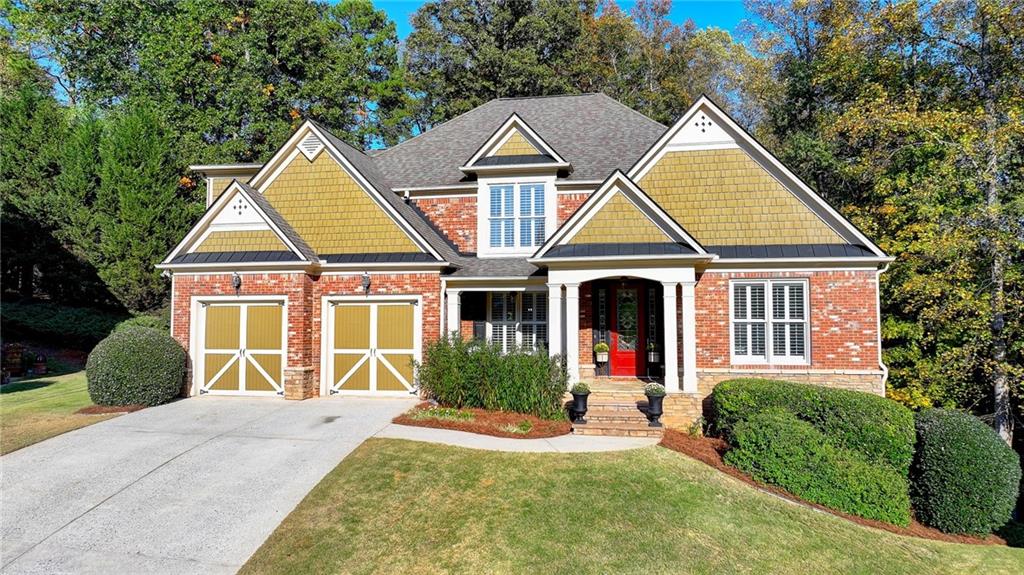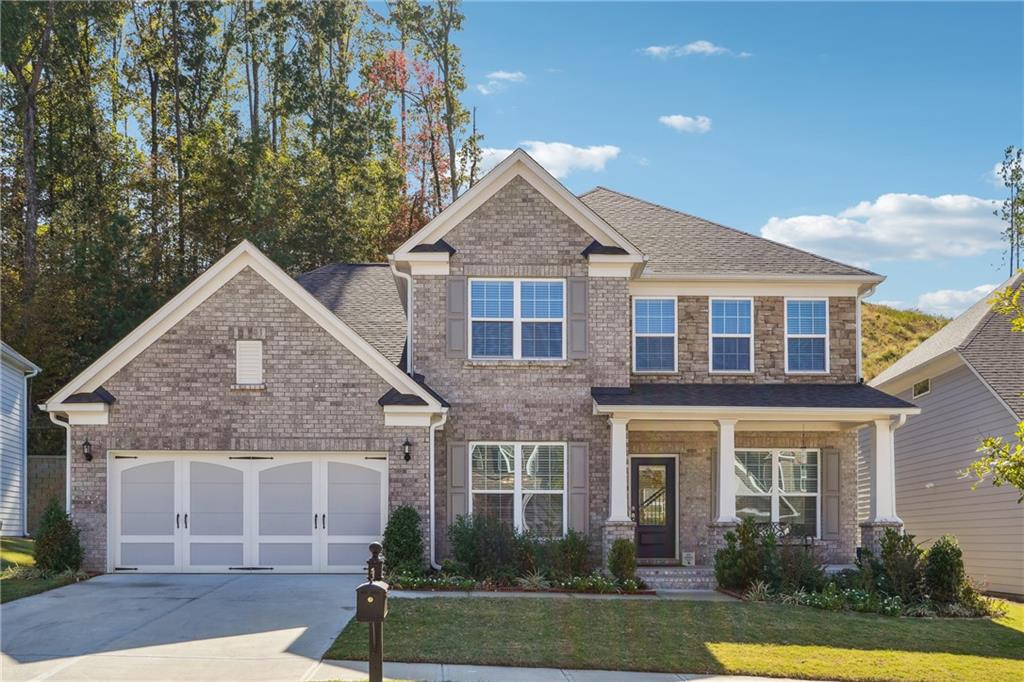7056 Dove Point Lane Hoschton GA 30548, MLS# 411501093
Hoschton, GA 30548
- 4Beds
- 3Full Baths
- N/AHalf Baths
- N/A SqFt
- 2007Year Built
- 0.43Acres
- MLS# 411501093
- Residential
- Single Family Residence
- Active
- Approx Time on Market3 days
- AreaN/A
- CountyHall - GA
- Subdivision Reunion
Overview
Nestled in the sought-after Reunion community of Hoschton, this stunning 2-story Craftsman-style home combines modern conveniences with timeless charm. The spacious layout offers 4 bedrooms and 3 bathrooms, including an oversized master suite conveniently located on the main level. Step inside to discover a bright and airy open-concept living area. The kitchen features crisp white cabinetry, sleek countertops, and a large kitchen island, creating the perfect space for cooking and entertaining. The kitchen seamlessly flows into the living room, which is anchored by a cozy fireplace and flanked by built-in bookcases, adding both character and functionality to the space. Upstairs, you'll find additional generously sized bedrooms and bathrooms, offering plenty of room for family and guests. The home sits on a desirable corner lot, with a beautifully fenced-in backyard that offers privacy and security for children and pets. Enjoy the outdoors year-round on the screened-in back porch, ideal for relaxing or entertaining in any season. Located in a vibrant community with amenities and close proximity to shopping, dining, and recreational activities, this home provides both comfort and convenience. Don't miss out on the opportunity to make this dream home yours!
Association Fees / Info
Hoa Fees: 1200
Hoa: Yes
Hoa Fees Frequency: Annually
Hoa Fees: 1200
Community Features: Clubhouse, Country Club, Fitness Center, Golf, Homeowners Assoc, Meeting Room, Park, Playground, Sidewalks, Street Lights, Swim Team, Tennis Court(s)
Hoa Fees Frequency: Annually
Association Fee Includes: Maintenance Grounds, Swim, Tennis
Bathroom Info
Main Bathroom Level: 2
Total Baths: 3.00
Fullbaths: 3
Room Bedroom Features: Master on Main, Oversized Master
Bedroom Info
Beds: 4
Building Info
Habitable Residence: No
Business Info
Equipment: Irrigation Equipment
Exterior Features
Fence: Back Yard
Patio and Porch: Covered, Front Porch, Rear Porch, Screened
Exterior Features: Private Entrance, Private Yard, Rain Gutters
Road Surface Type: Asphalt
Pool Private: No
County: Hall - GA
Acres: 0.43
Pool Desc: None
Fees / Restrictions
Financial
Original Price: $599,900
Owner Financing: No
Garage / Parking
Parking Features: Attached, Driveway, Garage, Garage Door Opener, Garage Faces Front, Kitchen Level
Green / Env Info
Green Energy Generation: None
Handicap
Accessibility Features: None
Interior Features
Security Ftr: Smoke Detector(s)
Fireplace Features: Living Room
Levels: Two
Appliances: Dishwasher, Disposal, Electric Oven, Gas Cooktop
Laundry Features: Laundry Closet, Laundry Room, Main Level, Mud Room
Interior Features: Bookcases, Double Vanity, Entrance Foyer, High Ceilings 9 ft Main, Walk-In Closet(s), Other
Flooring: Carpet, Hardwood
Spa Features: None
Lot Info
Lot Size Source: Other
Lot Features: Back Yard, Corner Lot, Front Yard, Landscaped, Private, Other
Lot Size: 0x0
Misc
Property Attached: No
Home Warranty: No
Open House
Other
Other Structures: None
Property Info
Construction Materials: Cement Siding, HardiPlank Type, Wood Siding
Year Built: 2,007
Property Condition: Resale
Roof: Composition, Shingle
Property Type: Residential Detached
Style: Craftsman, Ranch, Traditional
Rental Info
Land Lease: No
Room Info
Kitchen Features: Breakfast Bar, Cabinets Other, Cabinets White, Eat-in Kitchen, Kitchen Island, Pantry, View to Family Room
Room Master Bathroom Features: Double Vanity,Separate Tub/Shower,Vaulted Ceiling(
Room Dining Room Features: Separate Dining Room
Special Features
Green Features: None
Special Listing Conditions: None
Special Circumstances: None
Sqft Info
Building Area Total: 2493
Building Area Source: Owner
Tax Info
Tax Amount Annual: 4165
Tax Year: 2,023
Tax Parcel Letter: 15-0041D-00-173
Unit Info
Utilities / Hvac
Cool System: Ceiling Fan(s), Central Air, Electric
Electric: 110 Volts, 220 Volts in Laundry
Heating: Central, Electric, Hot Water, Natural Gas
Utilities: Cable Available, Electricity Available, Natural Gas Available, Phone Available, Water Available
Sewer: Public Sewer
Waterfront / Water
Water Body Name: None
Water Source: Public
Waterfront Features: None
Directions
Use GPSListing Provided courtesy of Pend Realty, Llc.
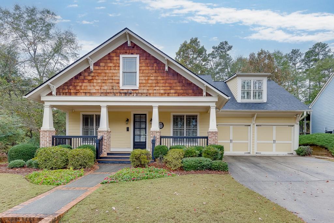
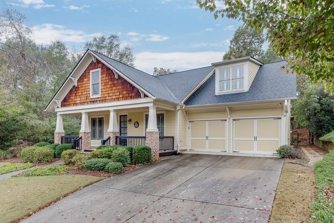
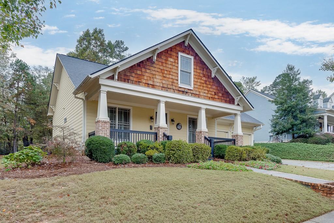
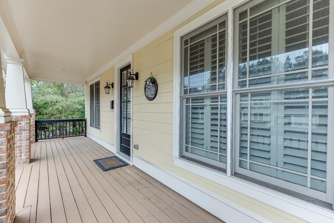
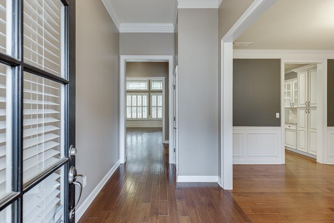
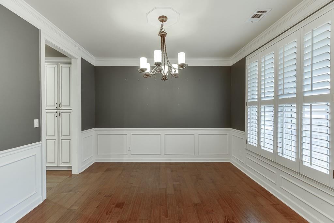
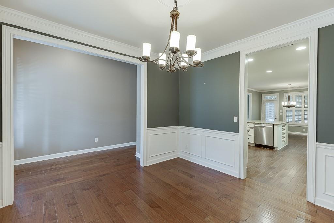
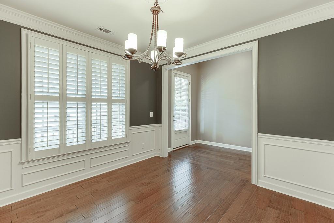
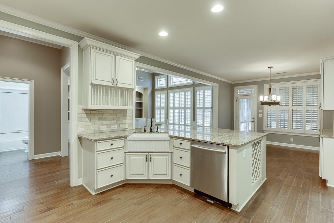
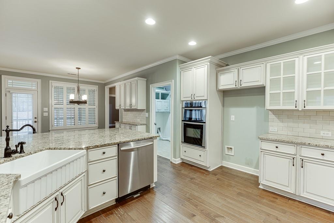
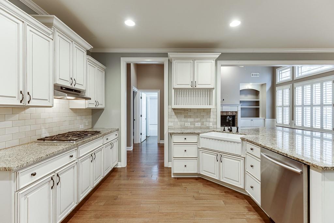
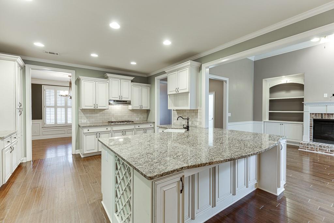
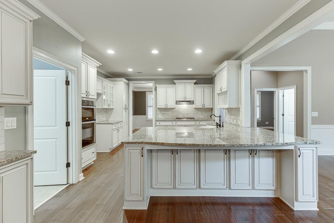
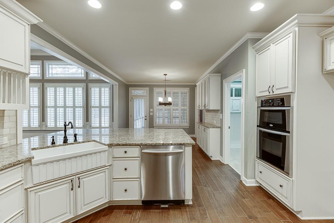
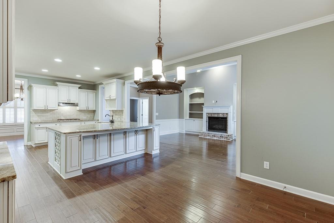
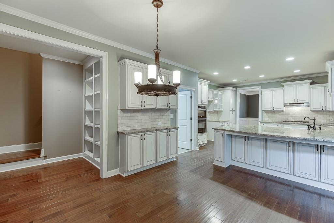
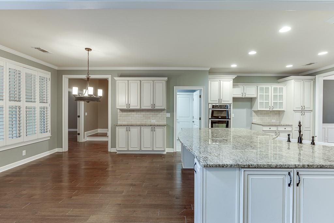
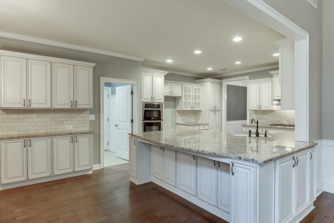
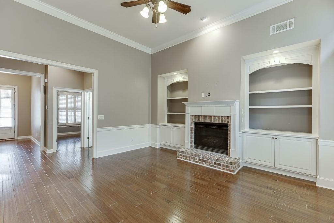
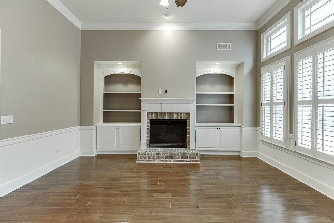
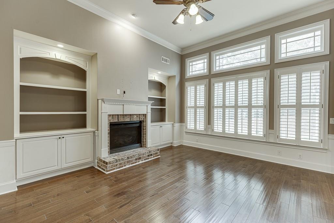
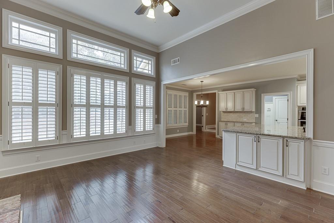
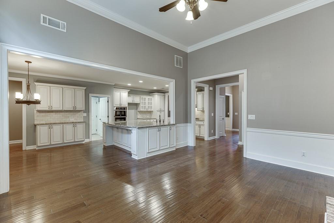
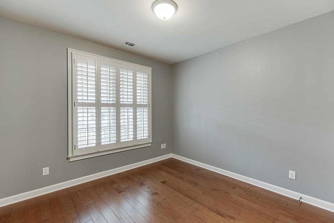
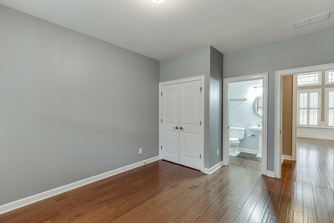
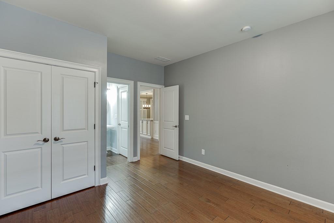
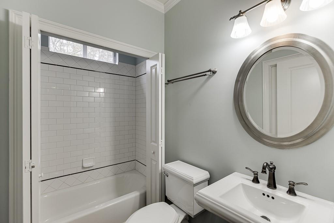
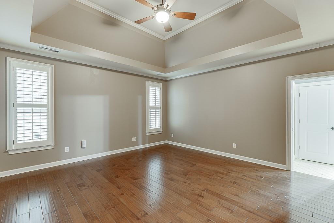
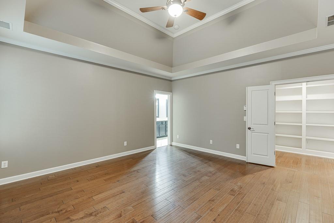
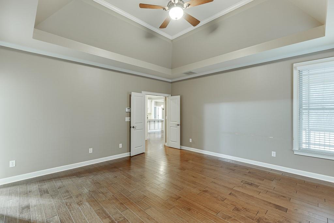
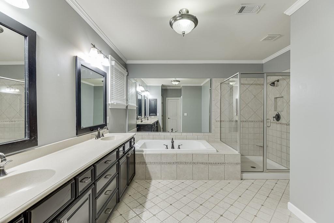
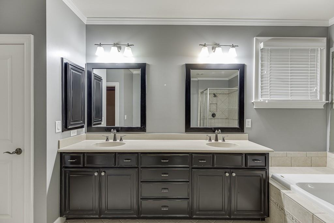
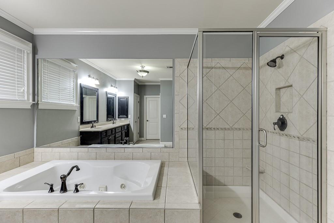
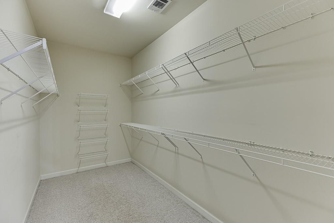
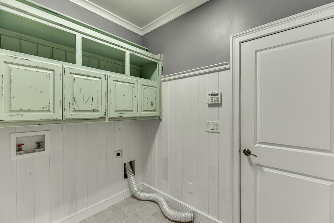
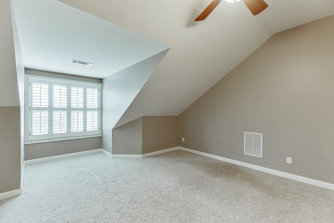
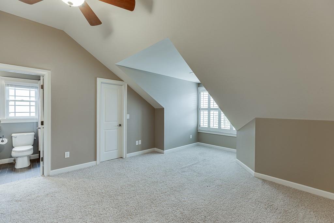
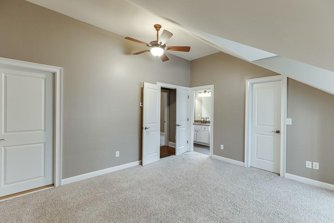
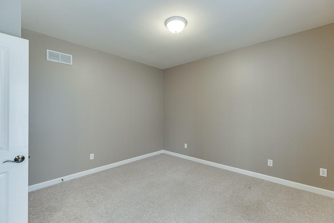
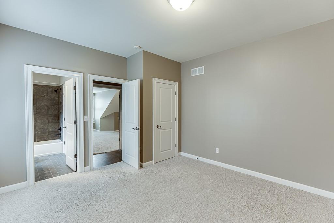
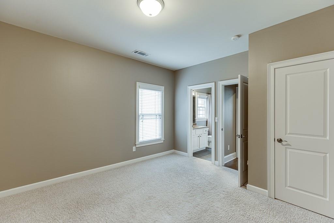
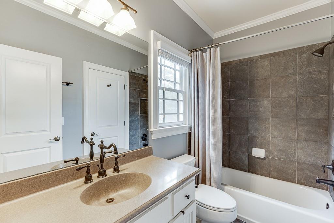
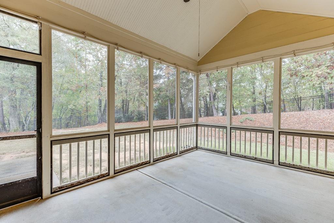
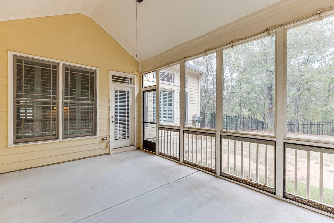
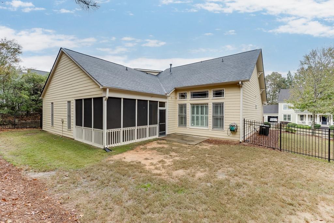
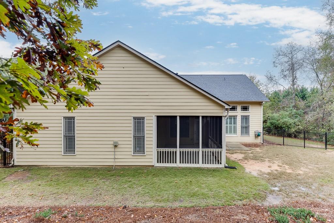
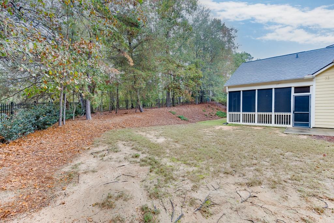
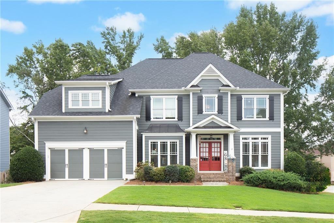
 MLS# 411565036
MLS# 411565036 