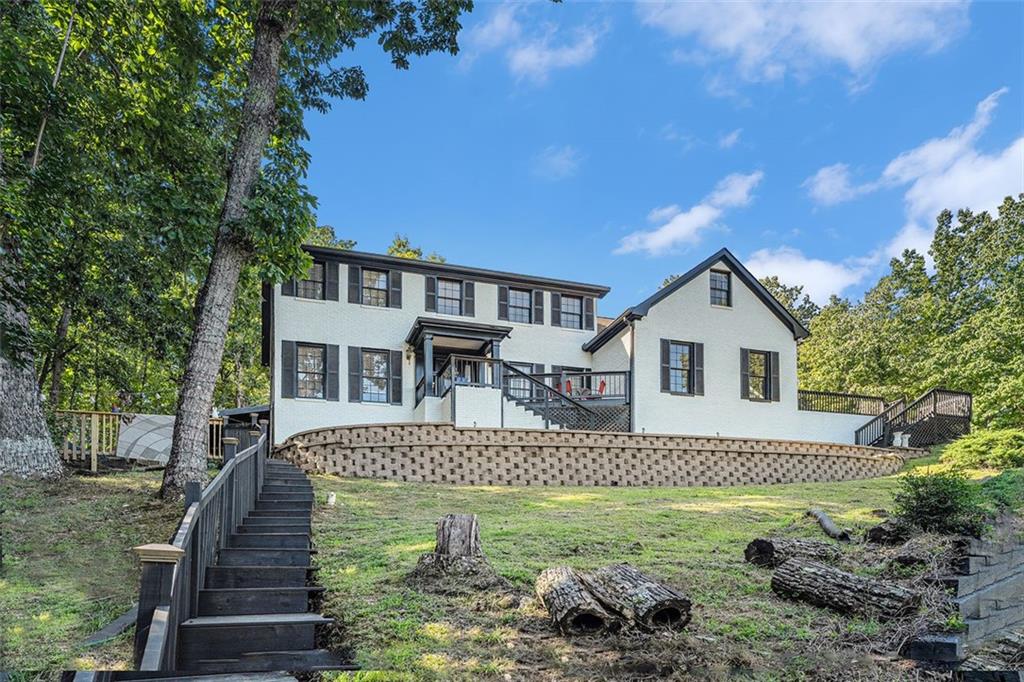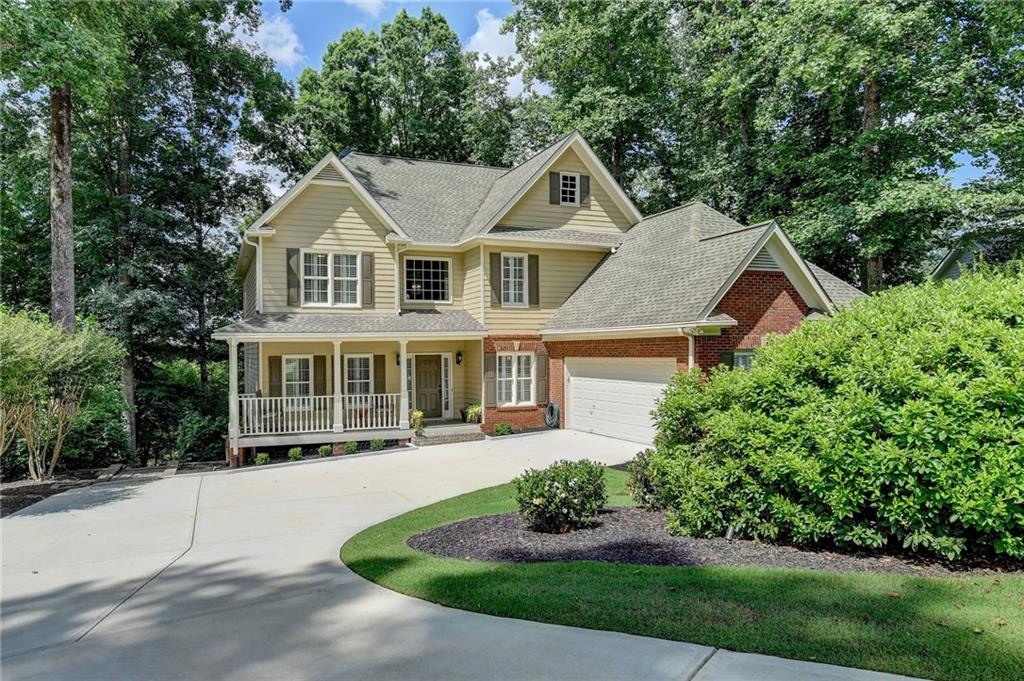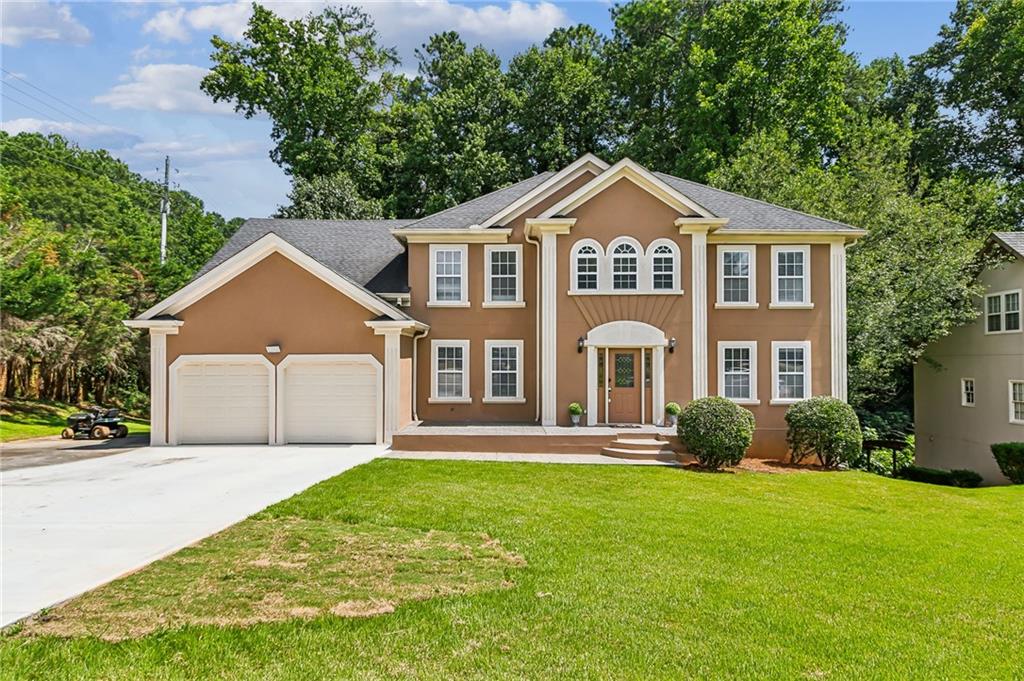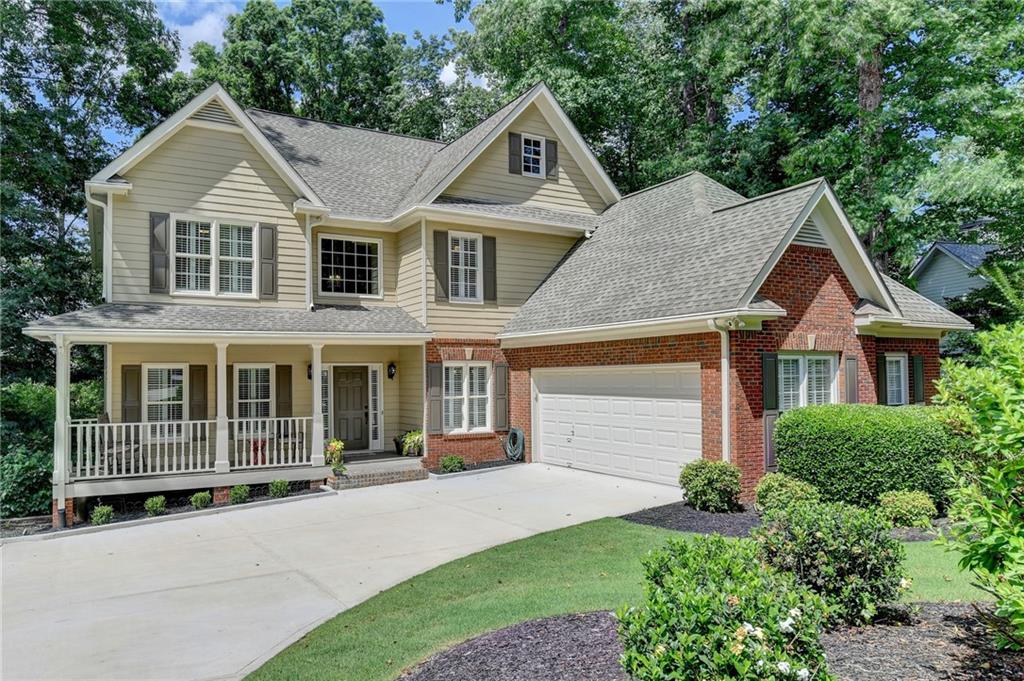710 Ullswater Cove Alpharetta GA 30022, MLS# 382380986
Alpharetta, GA 30022
- 5Beds
- 3Full Baths
- 1Half Baths
- N/A SqFt
- 1992Year Built
- 0.20Acres
- MLS# 382380986
- Residential
- Single Family Residence
- Active
- Approx Time on Market6 months, 21 days
- AreaN/A
- CountyFulton - GA
- Subdivision Windermere Park
Overview
Completely remodeled spacious house at the heart of Johns Creek. New flooring, new paint, new light fixtures, new kitchen, and bathrooms throughout the main and second level. The open concept kitchen has quartz countertop and stainless steel appliances, vent hood to the outside. High ceiling family room with painted gas fireplace. Screened sun room has your family enjoy the beautiful back view. You can see the beautiful pond from both the sun room and the family room. The second level has oversized master suite with a separate seating area. The master bath has glass shower and freestanding tub. Three additional bedrooms on second level. The basement has separate bedroom, bathroom, closet and laundry room, which can be completely separated from the upstairs, perfect for in-law living, rent it out for extra income, or our own purpose. The layout is hard to find. Chattahoochee High School District, close to both Johns Creek and Alpharetta busy areas. Dont miss this one.
Association Fees / Info
Hoa: Yes
Hoa Fees Frequency: Semi-Annually
Hoa Fees: 290
Community Features: None
Bathroom Info
Halfbaths: 1
Total Baths: 4.00
Fullbaths: 3
Room Bedroom Features: Oversized Master
Bedroom Info
Beds: 5
Building Info
Habitable Residence: Yes
Business Info
Equipment: None
Exterior Features
Fence: Back Yard
Patio and Porch: None
Exterior Features: Private Yard
Road Surface Type: None
Pool Private: No
County: Fulton - GA
Acres: 0.20
Pool Desc: None
Fees / Restrictions
Financial
Original Price: $710,000
Owner Financing: Yes
Garage / Parking
Parking Features: Garage
Green / Env Info
Green Energy Generation: None
Handicap
Accessibility Features: None
Interior Features
Security Ftr: Smoke Detector(s)
Fireplace Features: Gas Log
Levels: Two
Appliances: Dishwasher, Disposal, Gas Range, Range Hood, Refrigerator
Laundry Features: Laundry Room, Main Level
Interior Features: Double Vanity
Flooring: Vinyl
Spa Features: None
Lot Info
Lot Size Source: Public Records
Lot Features: Back Yard
Lot Size: x
Misc
Property Attached: No
Home Warranty: Yes
Open House
Other
Other Structures: None
Property Info
Construction Materials: Brick Front
Year Built: 1,992
Property Condition: Updated/Remodeled
Roof: Shingle
Property Type: Residential Detached
Style: Traditional
Rental Info
Land Lease: Yes
Room Info
Kitchen Features: Kitchen Island
Room Master Bathroom Features: Double Vanity
Room Dining Room Features: Separate Dining Room
Special Features
Green Features: None
Special Listing Conditions: None
Special Circumstances: None
Sqft Info
Building Area Total: 3960
Building Area Source: Owner
Tax Info
Tax Amount Annual: 1614
Tax Year: 2,023
Tax Parcel Letter: 11-0563-0200-048-3
Unit Info
Utilities / Hvac
Cool System: Central Air
Electric: 110 Volts, 220 Volts
Heating: Central
Utilities: None
Sewer: Public Sewer
Waterfront / Water
Water Body Name: None
Water Source: Public
Waterfront Features: None
Directions
Follow GPSListing Provided courtesy of Amga Realty, Llc


































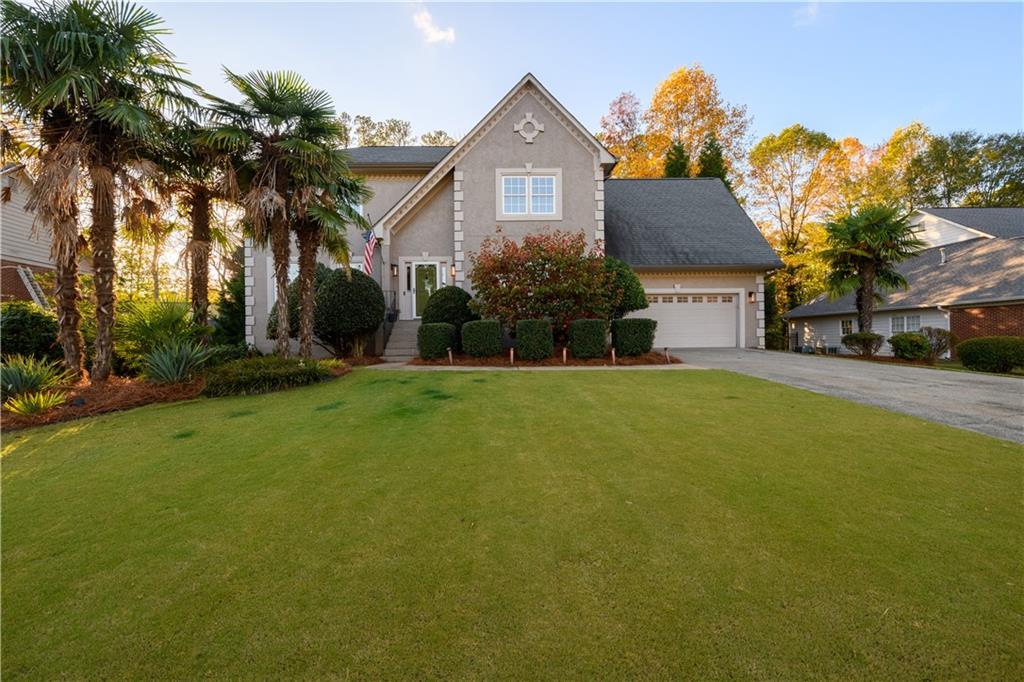
 MLS# 411413505
MLS# 411413505 