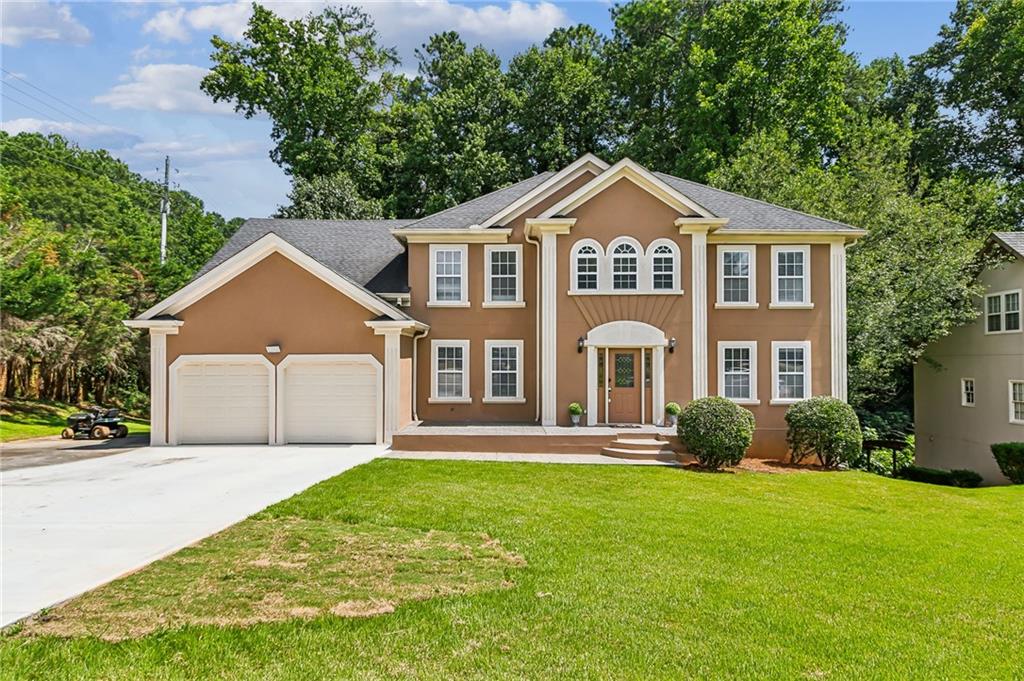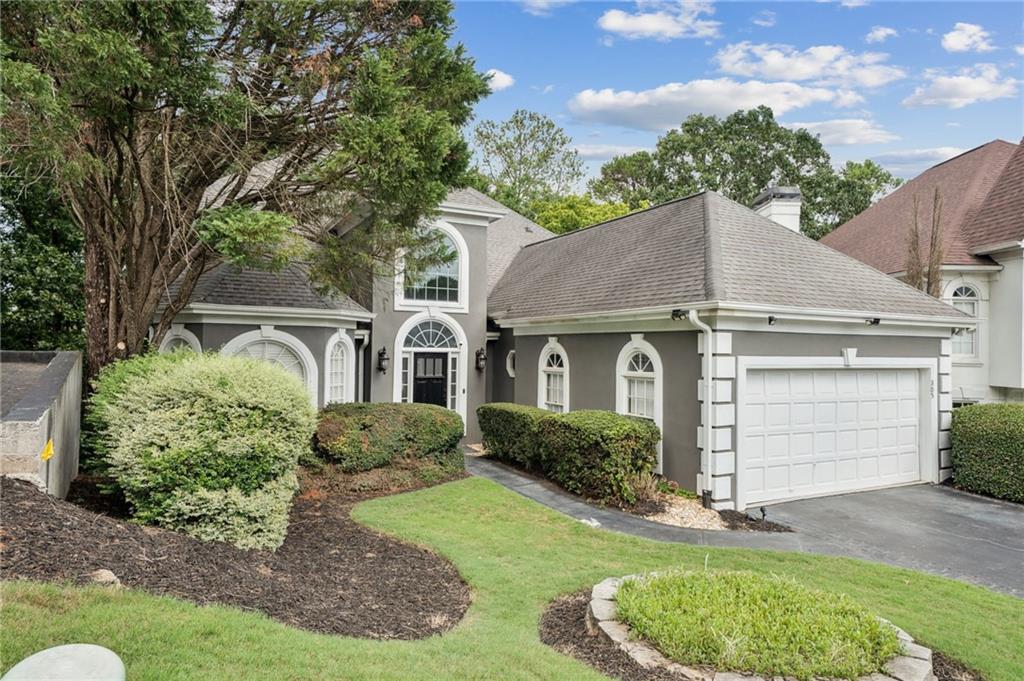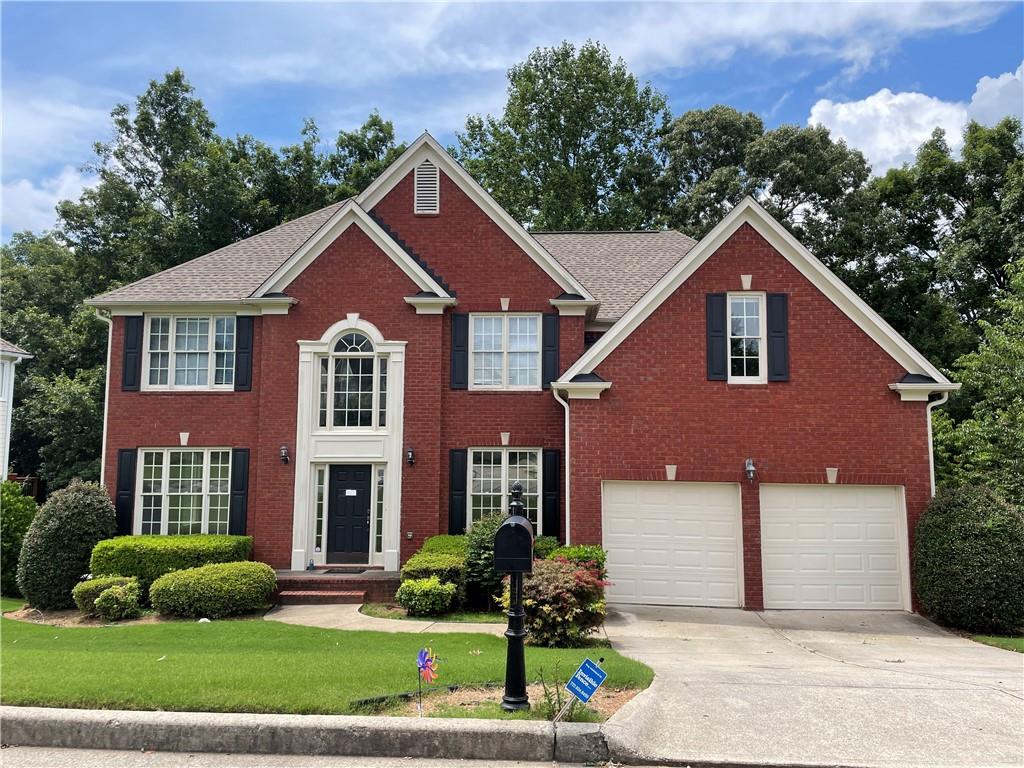10570 Wynbridge Drive Alpharetta GA 30022, MLS# 411413505
Alpharetta, GA 30022
- 5Beds
- 3Full Baths
- 1Half Baths
- N/A SqFt
- 1988Year Built
- 0.46Acres
- MLS# 411413505
- Residential
- Single Family Residence
- Active
- Approx Time on Market2 days
- AreaN/A
- CountyFulton - GA
- Subdivision Wynbridge
Overview
Welcome to your dream home in desirable Johns Creek, GA! This stunning 5-bedroom, 3.5-bathroom residence offers a blend of elegance, comfort, and functionality. The main level greets you with beautiful Brazilian hardwood floors that flow throughout, leading you to a gourmet kitchen fit for any chef. Here, youll enjoy granite countertops, double ovens, an island with ample prep space, sub-zero fridge and custom cabinetryperfect for entertaining or family gatherings. Adjacent to the kitchen, relax in the sunroom flooded with natural light or step out onto the deck overlooking a private, lush backyarda serene setting for morning coffee or evening relaxation. In addition to 4 bedrooms and 2 full baths upstairs, the main level is very spacious and includes a stone fireplace in the family room with rear stairs. Downstairs, a fully finished basement includes an additional bedroom and full bath, ideal for guests, a home office, or recreation space plus a HUGE workshop area. The home boasts a stucco exterior for timeless curb appeal and, best of all, theres **no HOA**giving you freedom and flexibility to truly make this home your own. Dont miss out on this rare find in Johns Creek!
Association Fees / Info
Hoa: No
Community Features: Street Lights
Bathroom Info
Halfbaths: 1
Total Baths: 4.00
Fullbaths: 3
Room Bedroom Features: Oversized Master
Bedroom Info
Beds: 5
Building Info
Habitable Residence: No
Business Info
Equipment: None
Exterior Features
Fence: None
Patio and Porch: Deck, Front Porch
Exterior Features: Private Entrance, Private Yard
Road Surface Type: Asphalt
Pool Private: No
County: Fulton - GA
Acres: 0.46
Pool Desc: None
Fees / Restrictions
Financial
Original Price: $695,000
Owner Financing: No
Garage / Parking
Parking Features: Attached, Garage, Garage Faces Front, Kitchen Level
Green / Env Info
Green Energy Generation: None
Handicap
Accessibility Features: None
Interior Features
Security Ftr: None
Fireplace Features: Factory Built, Family Room, Fire Pit, Gas Starter
Levels: Two
Appliances: Dishwasher, Double Oven, Gas Cooktop, Refrigerator
Laundry Features: Laundry Room
Interior Features: Double Vanity, Entrance Foyer, Tray Ceiling(s), Walk-In Closet(s)
Flooring: Carpet, Ceramic Tile, Hardwood
Spa Features: None
Lot Info
Lot Size Source: Public Records
Lot Features: Back Yard, Front Yard, Level
Lot Size: x
Misc
Property Attached: No
Home Warranty: No
Open House
Other
Other Structures: None
Property Info
Construction Materials: Stucco
Year Built: 1,988
Property Condition: Resale
Roof: Composition
Property Type: Residential Detached
Style: Traditional
Rental Info
Land Lease: No
Room Info
Kitchen Features: Cabinets Stain, Kitchen Island, Pantry, Solid Surface Counters
Room Master Bathroom Features: Double Vanity,Separate Tub/Shower
Room Dining Room Features: Separate Dining Room
Special Features
Green Features: None
Special Listing Conditions: None
Special Circumstances: None
Sqft Info
Building Area Total: 3116
Building Area Source: Public Records
Tax Info
Tax Amount Annual: 4051
Tax Year: 2,023
Tax Parcel Letter: 11-0383-0134-003-7
Unit Info
Utilities / Hvac
Cool System: Ceiling Fan(s), Central Air
Electric: 220 Volts
Heating: Central, Forced Air
Utilities: Electricity Available, Natural Gas Available, Sewer Available, Underground Utilities, Water Available
Sewer: Public Sewer
Waterfront / Water
Water Body Name: None
Water Source: Public
Waterfront Features: None
Directions
Please use GPSListing Provided courtesy of Keller Williams Realty Atlanta Partners
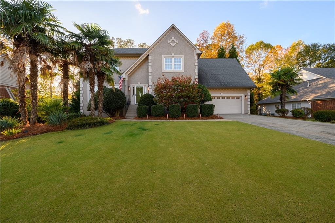
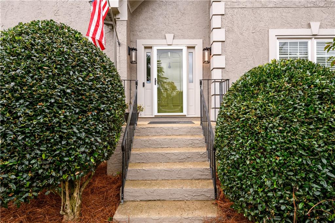
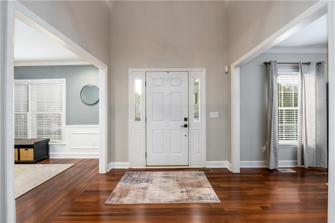
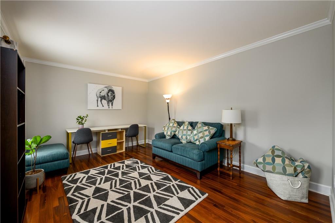
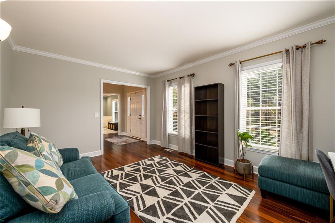
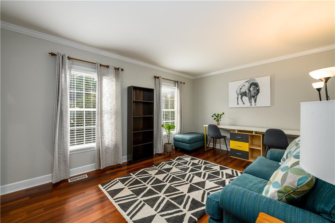
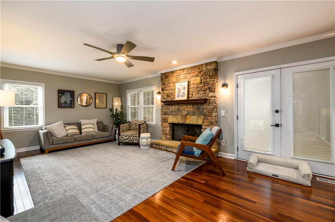
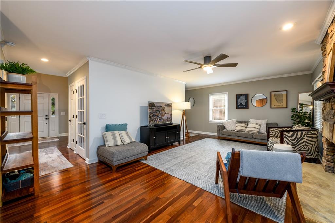
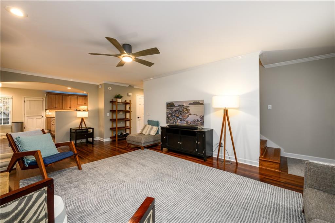
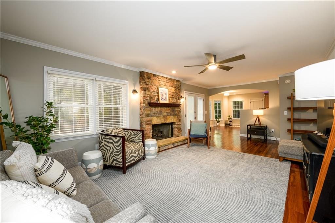
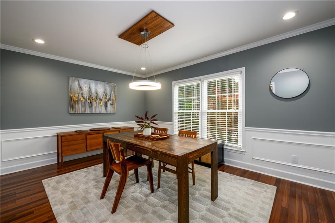
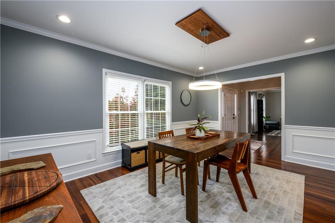
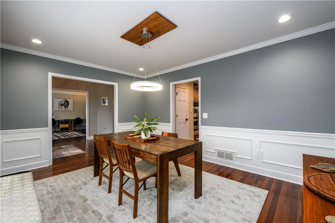
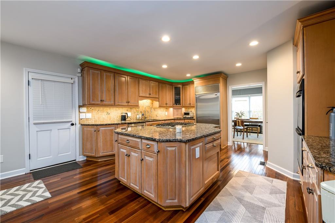
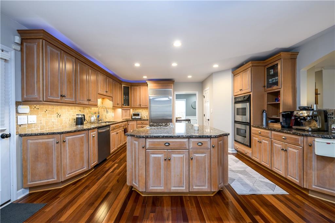
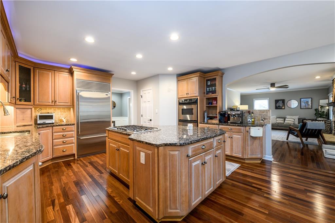
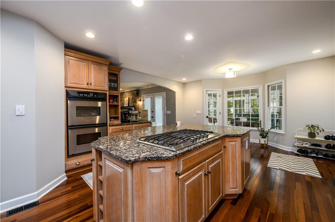
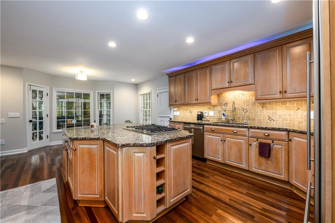
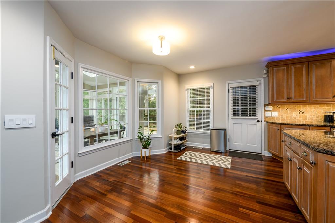
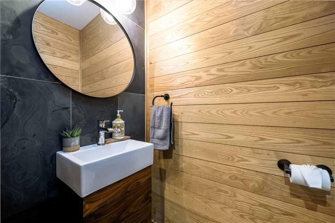
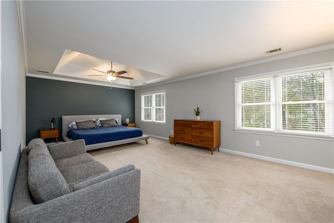
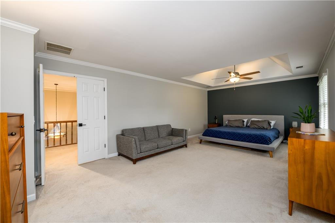
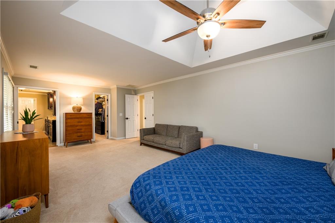
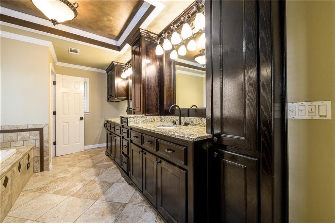
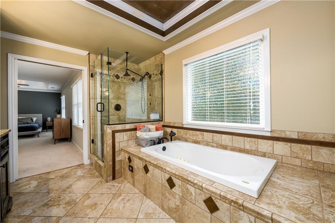
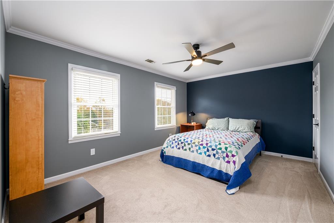
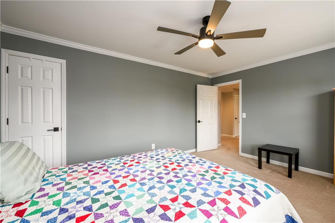
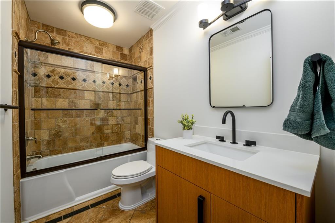
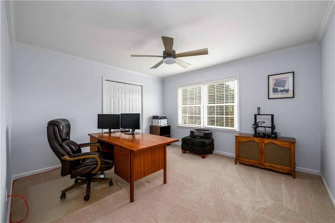
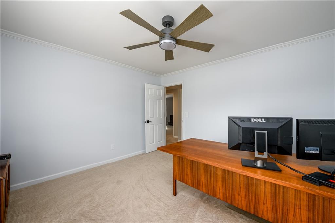
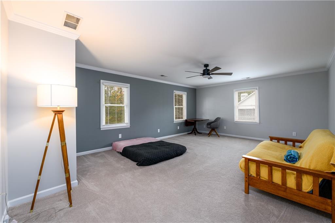
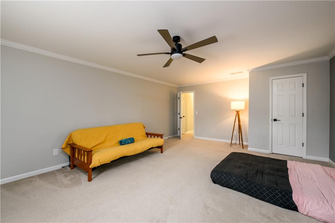
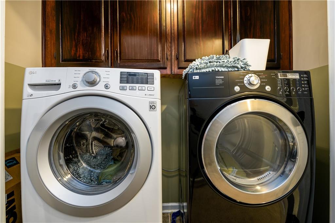
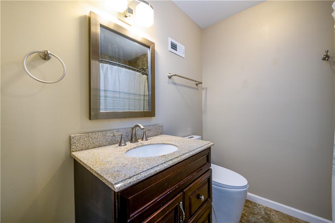
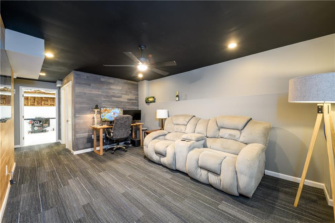
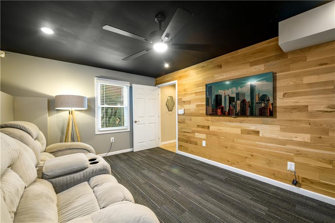
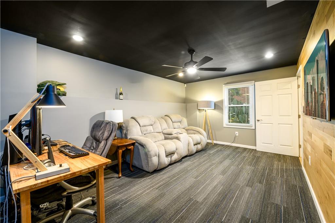
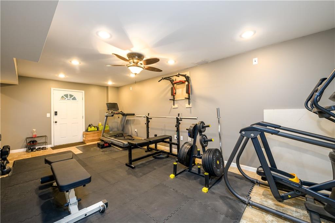
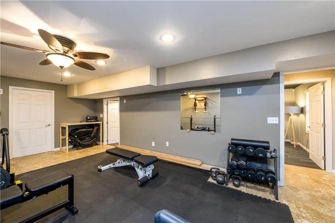
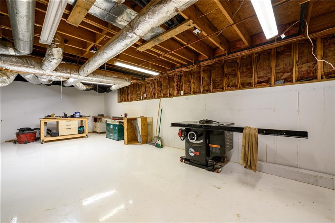
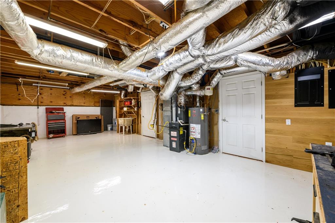
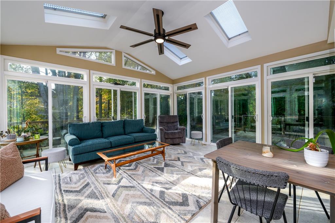
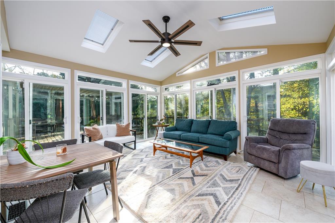
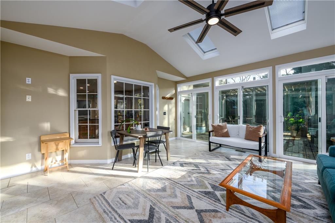
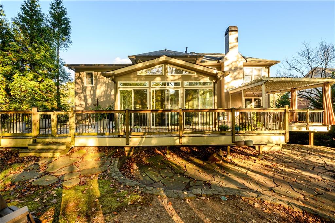
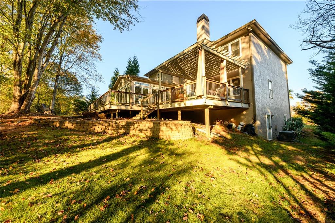
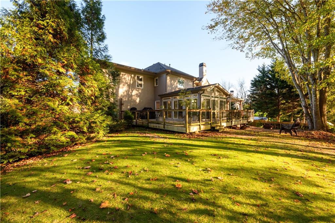
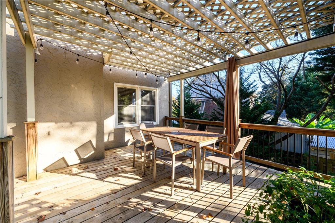
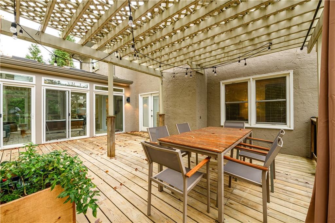
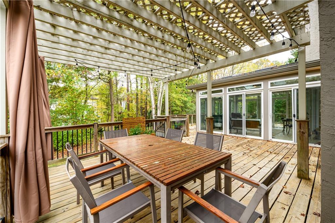
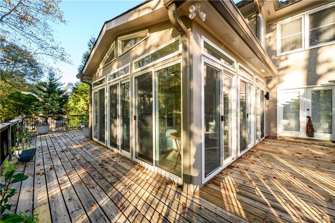
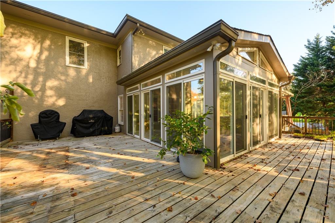
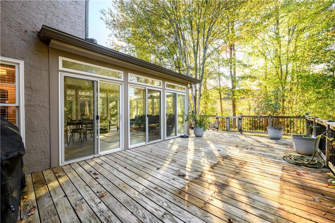
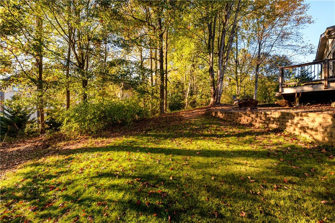
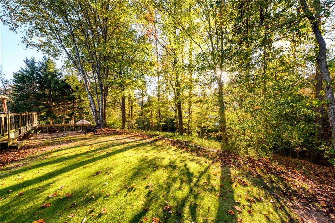
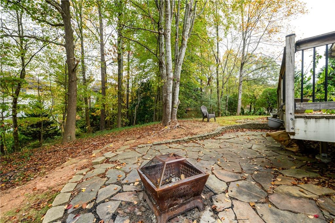
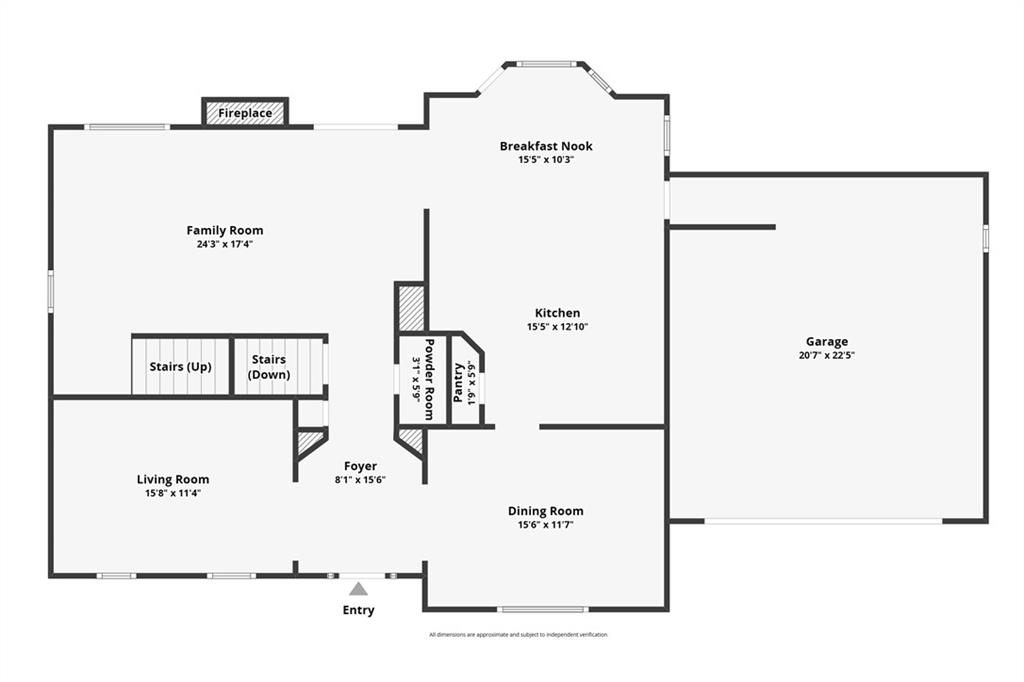
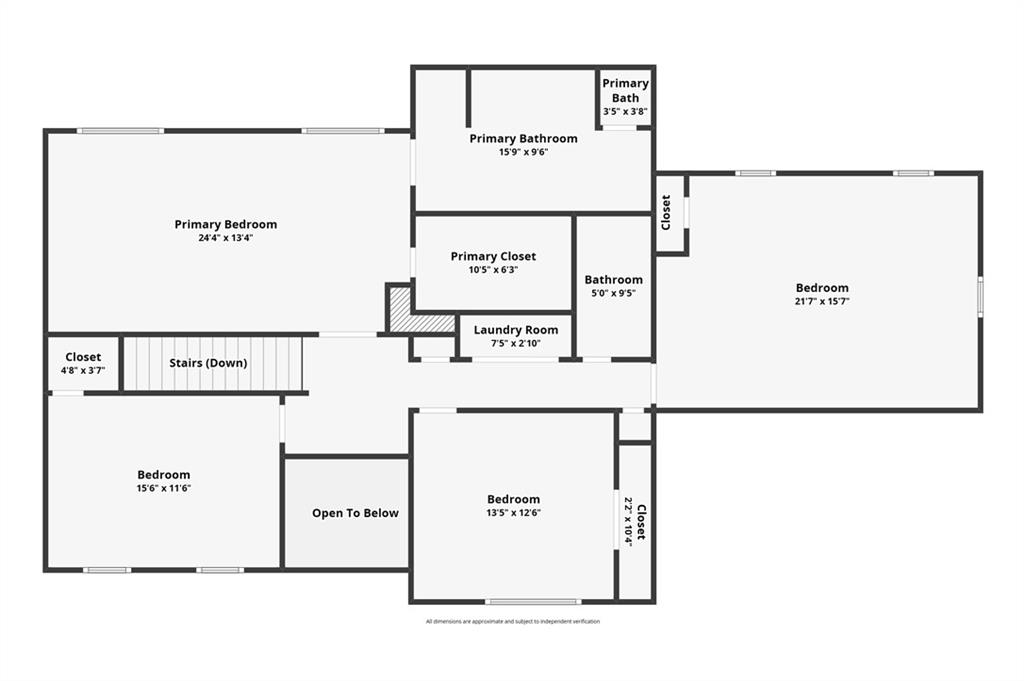
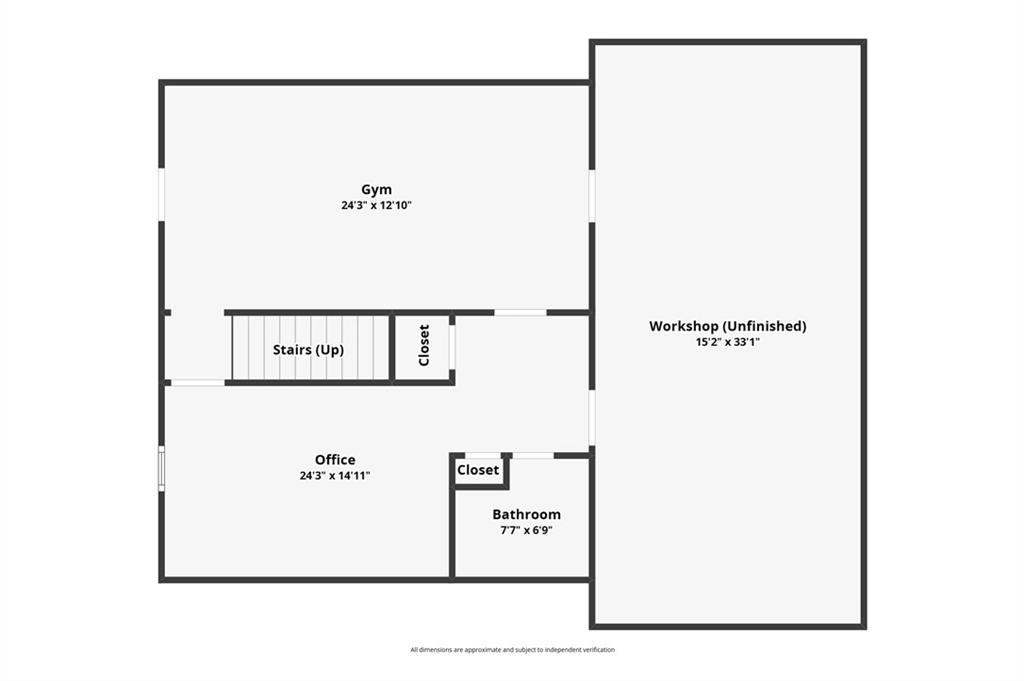
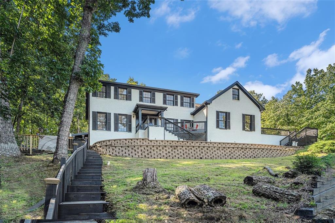
 MLS# 402796894
MLS# 402796894 