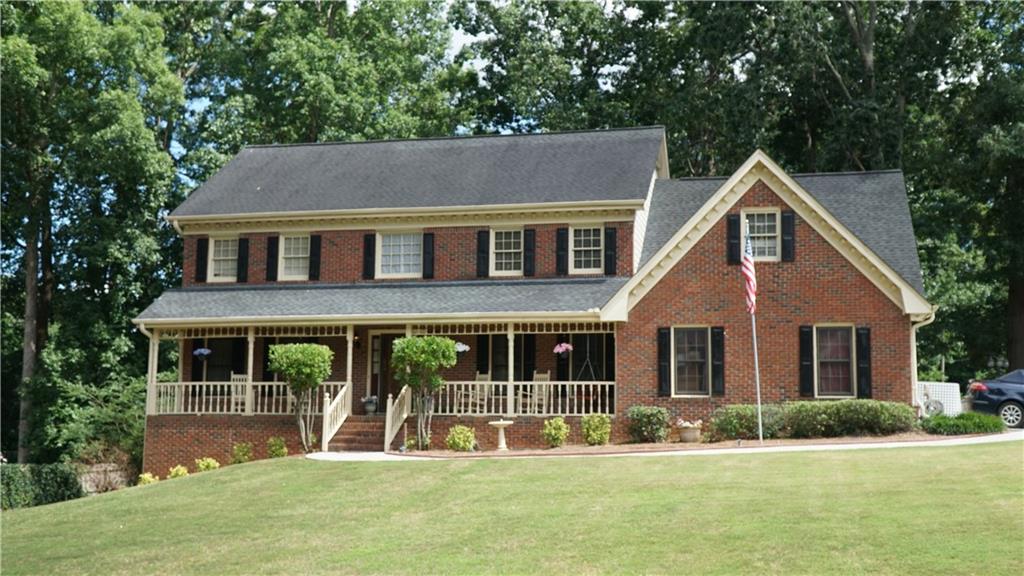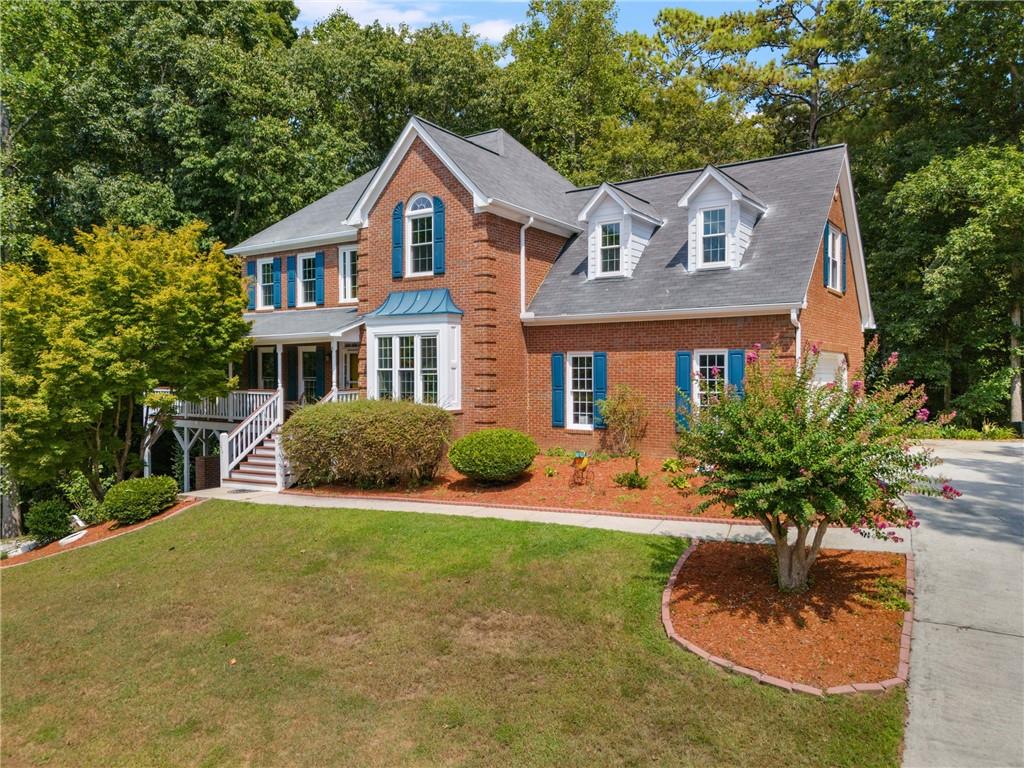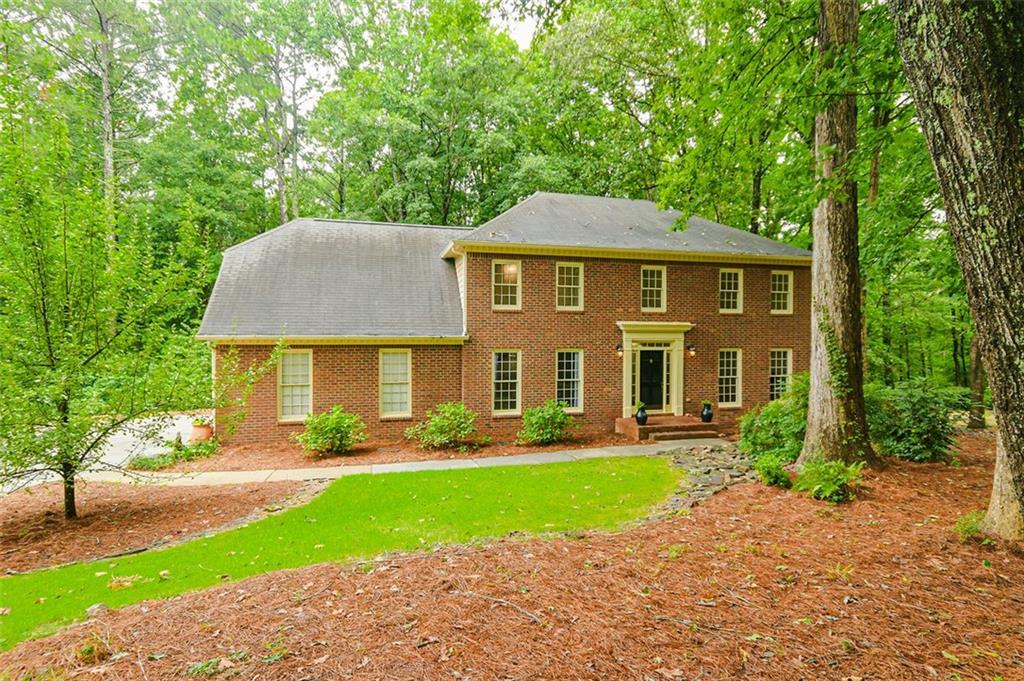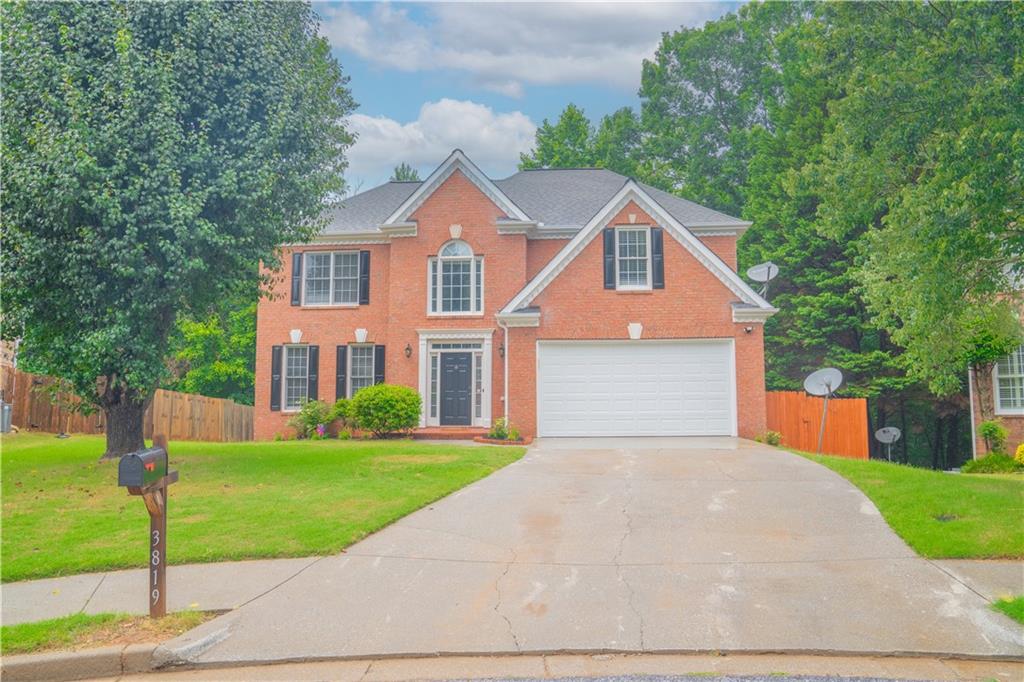712 Kenion Forest Way Lilburn GA 30047, MLS# 400237402
Lilburn, GA 30047
- 5Beds
- 3Full Baths
- 1Half Baths
- N/A SqFt
- 1998Year Built
- 0.40Acres
- MLS# 400237402
- Residential
- Single Family Residence
- Active
- Approx Time on Market3 months, 2 days
- AreaN/A
- CountyGwinnett - GA
- Subdivision Kenion Forest
Overview
The layout of this home is fantastic, offering both formal and casual living spaces to suit various needs. The spacious kitchen with an island, eat-in kitchen and built-in desk is perfect for everyday living and meal preparation, while the family room off the kitchen provides a cozy gathering spot. The upstairs primary suite with a luxurious spa-like bathroom and custom-built closet sounds like a peaceful retreat. Additionally, the presence of a junior suite with a separate sitting area adds flexibility and privacy for guests or family members. The finished basement, complete with a teen or in-law suite, bathroom, media room, den, and workshop, provides even more functional space for living and storage. And with a fenced backyard that has 2 drive thru gates featuring multiple sitting areas, a covered patio, and a deck, there's ample opportunity for outdoor enjoyment and relaxation. It sounds like a truly special home with something for everyone!
Association Fees / Info
Hoa Fees: 80
Hoa: 1
Community Features: None
Hoa Fees Frequency: Annually
Bathroom Info
Halfbaths: 1
Total Baths: 4.00
Fullbaths: 3
Room Bedroom Features: None
Bedroom Info
Beds: 5
Building Info
Habitable Residence: No
Business Info
Equipment: None
Exterior Features
Fence: Back Yard, Fenced, Privacy
Patio and Porch: Covered, Deck, Front Porch, Rear Porch
Exterior Features: Lighting, Private Yard
Road Surface Type: Paved
Pool Private: No
County: Gwinnett - GA
Acres: 0.40
Pool Desc: None
Fees / Restrictions
Financial
Original Price: $554,900
Owner Financing: No
Garage / Parking
Parking Features: Attached, Driveway, Garage, Garage Door Opener
Green / Env Info
Green Energy Generation: None
Handicap
Accessibility Features: None
Interior Features
Security Ftr: Secured Garage/Parking, Smoke Detector(s)
Fireplace Features: Family Room
Levels: Three Or More
Appliances: Dishwasher, Disposal, Electric Cooktop, Electric Oven, Electric Water Heater, Microwave, Refrigerator
Laundry Features: Electric Dryer Hookup, Laundry Room, Main Level
Interior Features: Double Vanity, Entrance Foyer 2 Story, Tray Ceiling(s), Walk-In Closet(s)
Flooring: Carpet, Ceramic Tile, Hardwood
Spa Features: None
Lot Info
Lot Size Source: Public Records
Lot Features: Back Yard, Front Yard
Lot Size: x 186
Misc
Property Attached: No
Home Warranty: No
Open House
Other
Other Structures: None
Property Info
Construction Materials: Brick Front
Year Built: 1,998
Property Condition: Resale
Roof: Shingle
Property Type: Residential Detached
Style: Traditional
Rental Info
Land Lease: No
Room Info
Kitchen Features: Cabinets White, Eat-in Kitchen, Kitchen Island, Pantry, Stone Counters, View to Family Room
Room Master Bathroom Features: Double Vanity,Separate Tub/Shower
Room Dining Room Features: Open Concept,Separate Dining Room
Special Features
Green Features: None
Special Listing Conditions: None
Special Circumstances: None
Sqft Info
Building Area Total: 4012
Building Area Source: Owner
Tax Info
Tax Amount Annual: 5830
Tax Year: 2,023
Tax Parcel Letter: R6102-435
Unit Info
Utilities / Hvac
Cool System: Central Air
Electric: None
Heating: Central
Utilities: Cable Available, Electricity Available, Natural Gas Available, Sewer Available, Underground Utilities, Water Available
Sewer: Public Sewer
Waterfront / Water
Water Body Name: None
Water Source: Private
Waterfront Features: None
Directions
Use GPS.Listing Provided courtesy of Greater Atlanta Property Management
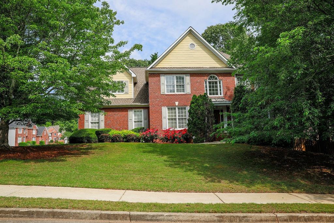
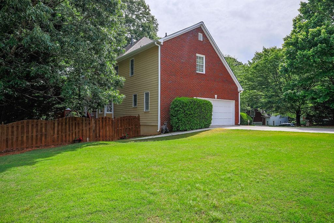
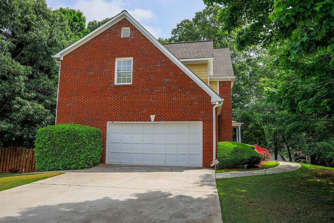
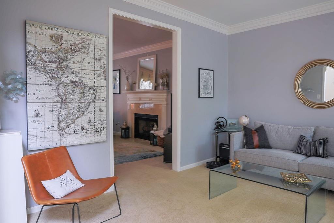
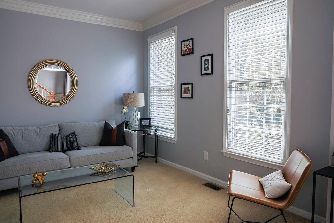
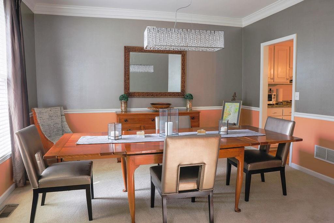
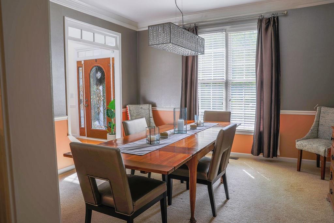
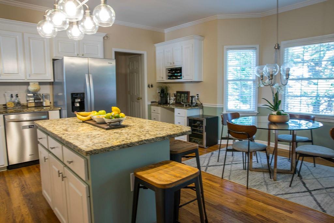
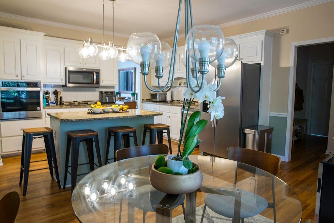
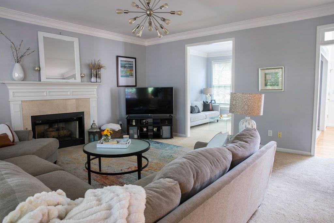
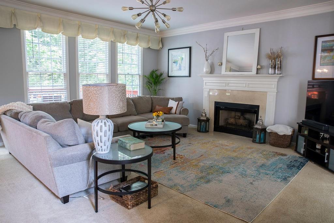
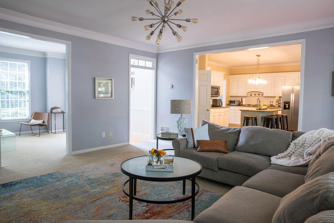
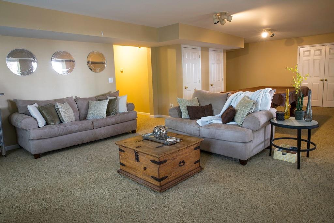
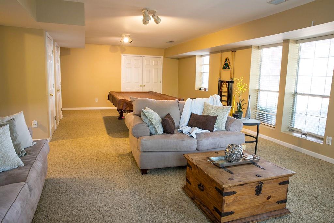
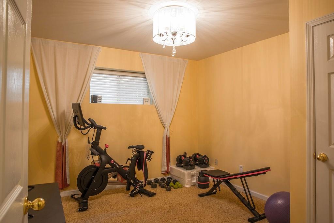
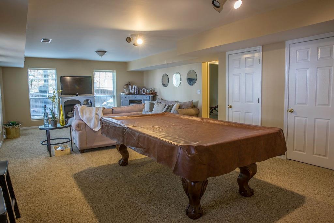
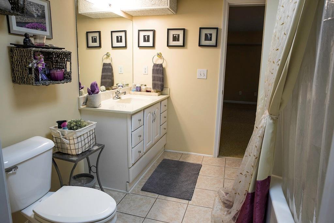
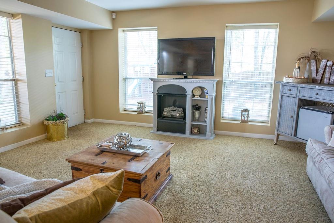
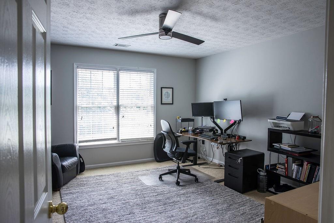
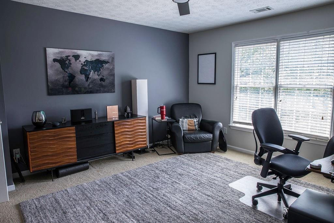
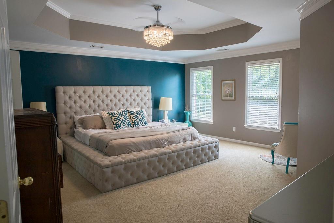
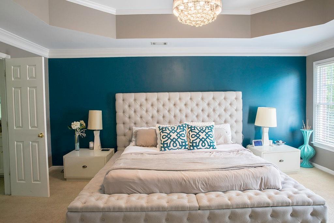
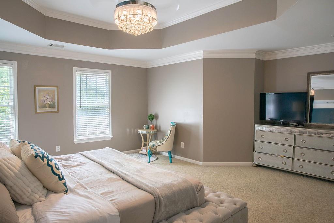
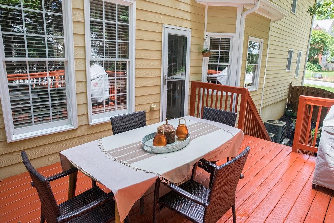
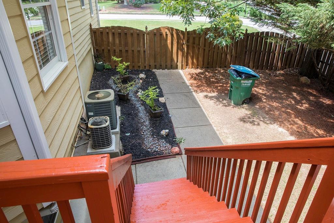
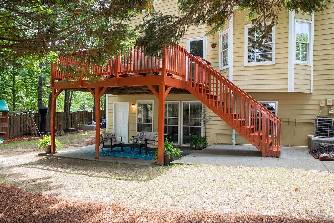
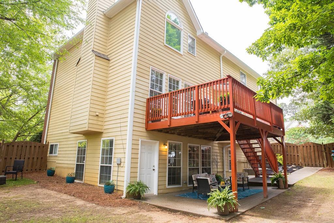
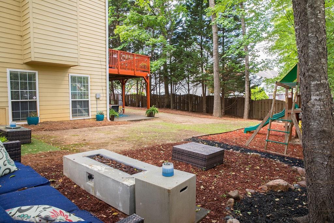
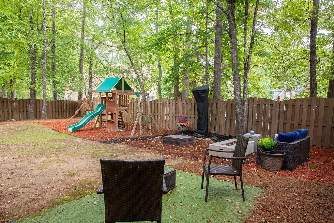
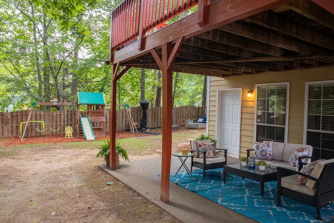
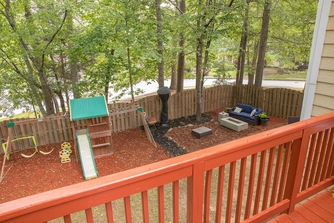
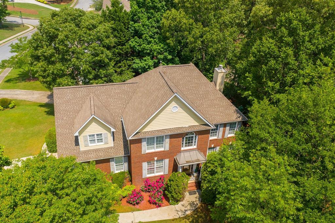
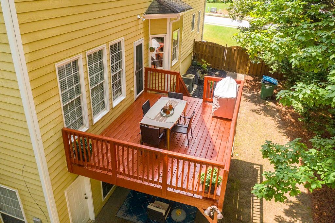
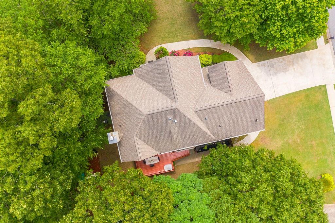
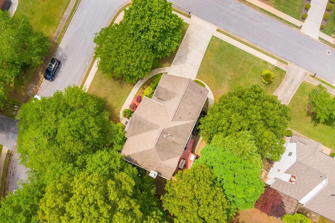
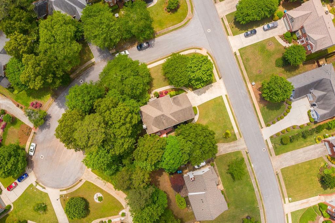
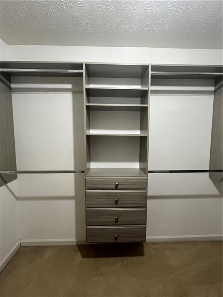
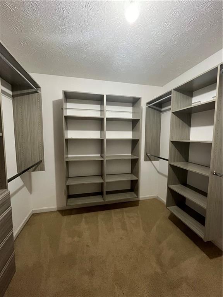
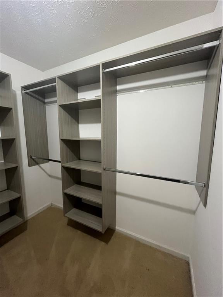
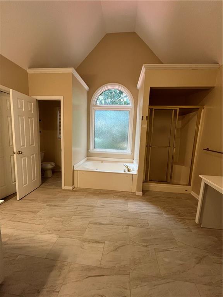
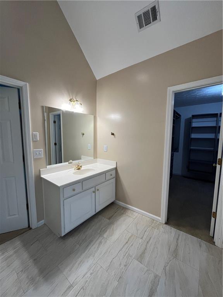
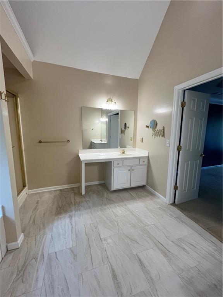
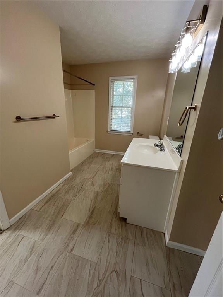
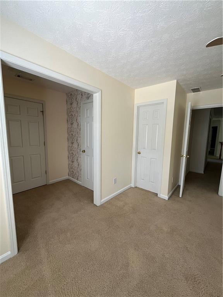
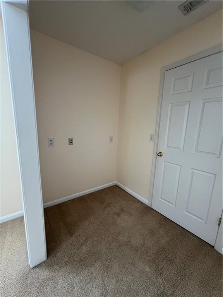
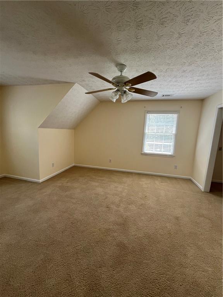
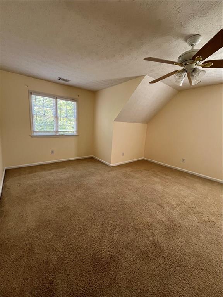
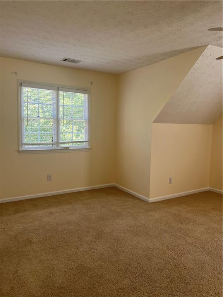
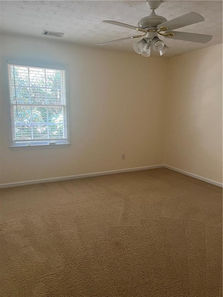
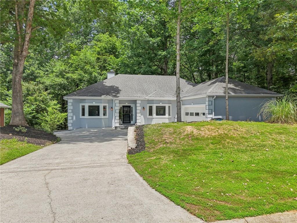
 MLS# 410984107
MLS# 410984107 