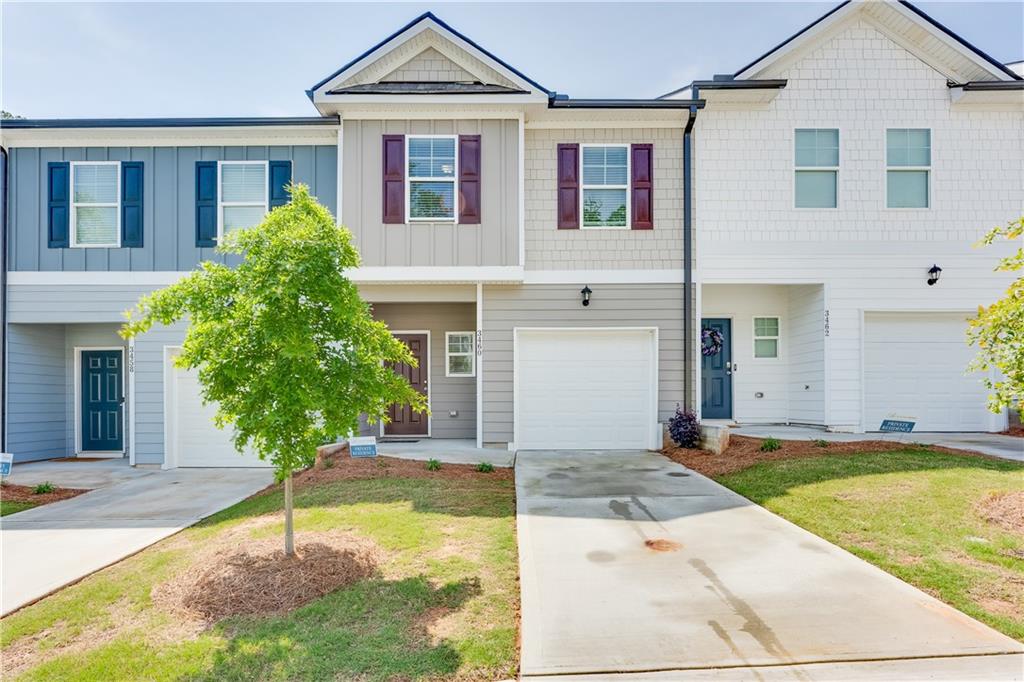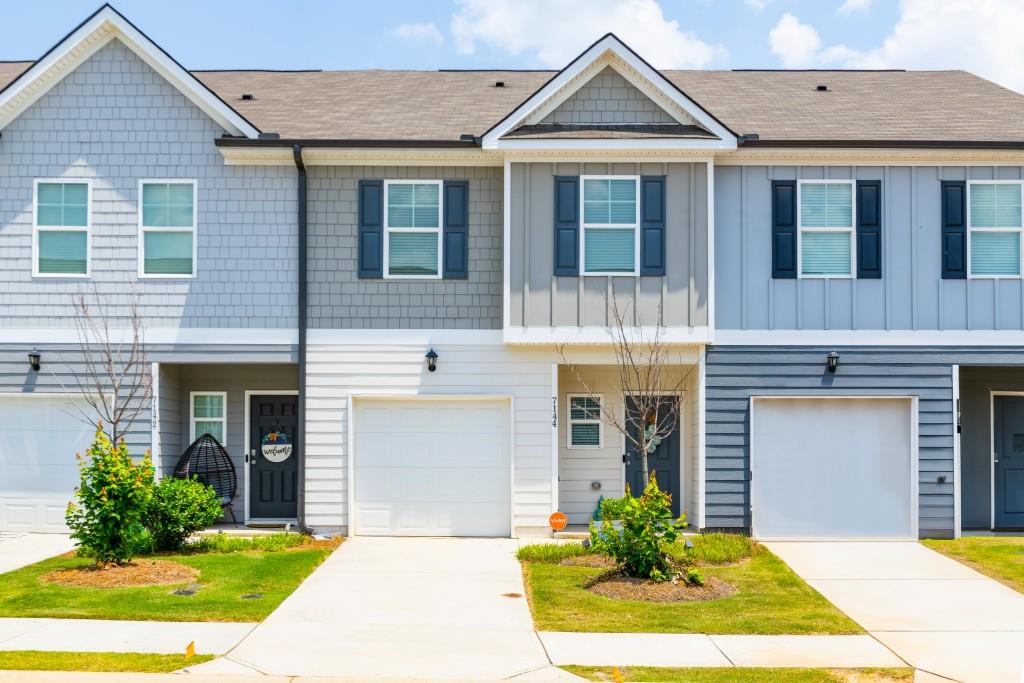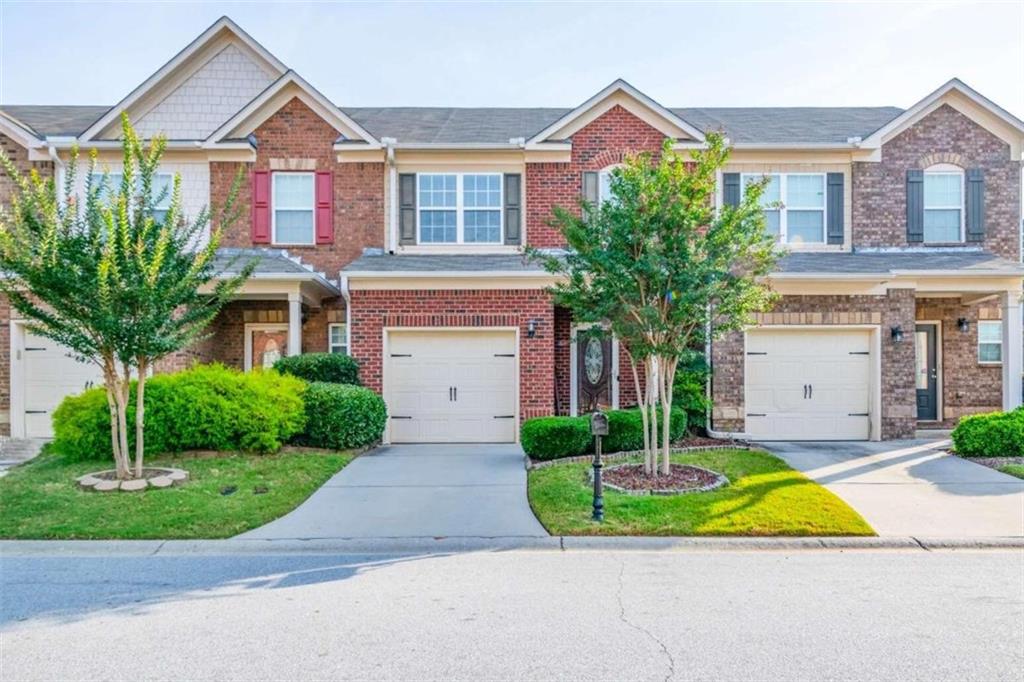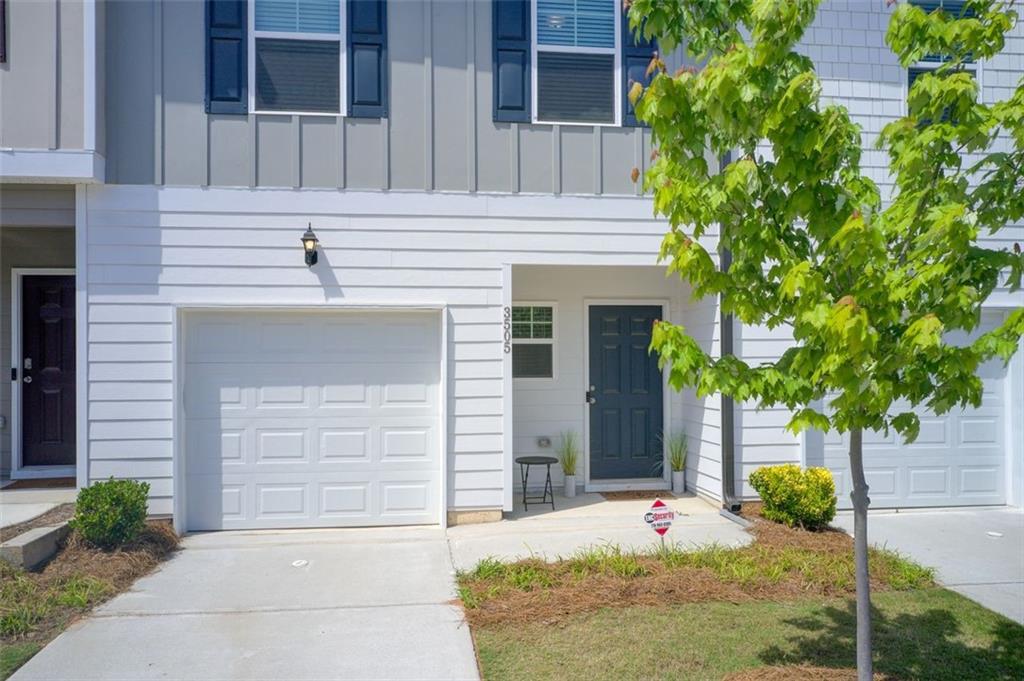7121 Gladstone Stonecrest GA 30038, MLS# 397865979
Stonecrest, GA 30038
- 3Beds
- 2Full Baths
- 1Half Baths
- N/A SqFt
- 2020Year Built
- 0.04Acres
- MLS# 397865979
- Residential
- Townhouse
- Active
- Approx Time on Market3 months, 18 days
- AreaN/A
- CountyDekalb - GA
- Subdivision Lakeview at Stonecrest
Overview
Welcome to this stunning, like-new townhome in the desirable Lakeview at Stonecrest community. This immaculate home offers 3 spacious bedrooms and 2.5 baths, showcasing gorgeous hardwood floors and soaring ceilings throughout. The modern kitchen boasts beautiful cabinets, granite countertops, and an island, perfect for both cooking and casual dining. The inviting family room provides an ideal space for relaxation and entertainment. The luxurious master suite features a dual vanity and a separate shower, while the additional two bedrooms are generously sized and perfect for family or guests. Enjoy the privacy of your fenced in backyard, ideal for outdoor gatherings. Residents of Lakeview at Stonecrest enjoy access to fantastic community amenities, including a pool and cabana. Don't miss the opportunity to make this beautiful townhome your own.
Association Fees / Info
Hoa: Yes
Hoa Fees Frequency: Monthly
Hoa Fees: 155
Community Features: Homeowners Assoc, Sidewalks, Street Lights
Association Fee Includes: Insurance, Maintenance Grounds, Maintenance Structure, Pest Control, Reserve Fund, Swim, Termite
Bathroom Info
Halfbaths: 1
Total Baths: 3.00
Fullbaths: 2
Room Bedroom Features: In-Law Floorplan
Bedroom Info
Beds: 3
Building Info
Habitable Residence: No
Business Info
Equipment: None
Exterior Features
Fence: Back Yard, Privacy
Patio and Porch: Patio
Exterior Features: Private Yard
Road Surface Type: Asphalt
Pool Private: No
County: Dekalb - GA
Acres: 0.04
Pool Desc: None
Fees / Restrictions
Financial
Original Price: $289,000
Owner Financing: No
Garage / Parking
Parking Features: Attached, Garage, Garage Door Opener
Green / Env Info
Green Energy Generation: None
Handicap
Accessibility Features: None
Interior Features
Security Ftr: Fire Alarm, Smoke Detector(s)
Fireplace Features: None
Levels: Two
Appliances: Dishwasher, Disposal, Electric Range, Electric Water Heater, Microwave
Laundry Features: Laundry Room, Upper Level
Interior Features: Double Vanity, Entrance Foyer, High Ceilings, High Ceilings 9 ft Lower, High Ceilings 9 ft Main, High Ceilings 9 ft Upper, High Speed Internet
Flooring: Carpet, Laminate
Spa Features: None
Lot Info
Lot Size Source: Assessor
Lot Features: Level, Sidewalk, Street Lights
Misc
Property Attached: Yes
Home Warranty: No
Open House
Other
Other Structures: None
Property Info
Construction Materials: Cement Siding, Concrete
Year Built: 2,020
Property Condition: Resale
Roof: Composition
Property Type: Residential Attached
Style: Townhouse, Traditional
Rental Info
Land Lease: No
Room Info
Kitchen Features: Breakfast Bar, Eat-in Kitchen, Kitchen Island, Pantry, Solid Surface Counters
Room Master Bathroom Features: Double Vanity,Soaking Tub
Room Dining Room Features: Open Concept
Special Features
Green Features: Appliances, Windows
Special Listing Conditions: None
Special Circumstances: None
Sqft Info
Building Area Total: 1568
Building Area Source: Appraiser
Tax Info
Tax Amount Annual: 5153
Tax Year: 2,023
Tax Parcel Letter: 16-173-01-143
Unit Info
Utilities / Hvac
Cool System: Ceiling Fan(s), Dual, Electric, Zoned
Electric: 220 Volts
Heating: Electric, Zoned
Utilities: Cable Available, Electricity Available, Phone Available, Sewer Available, Underground Utilities, Water Available
Sewer: Public Sewer
Waterfront / Water
Water Body Name: None
Water Source: Public
Waterfront Features: None
Directions
GPSListing Provided courtesy of Dwelli Inc.
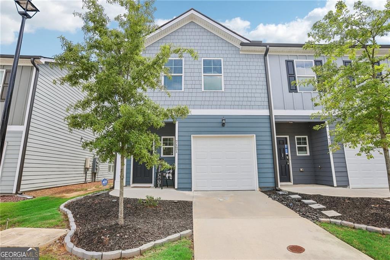
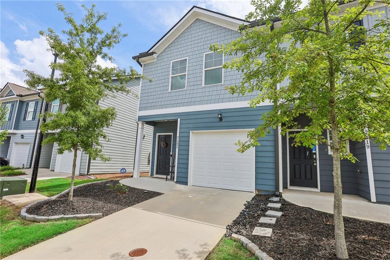
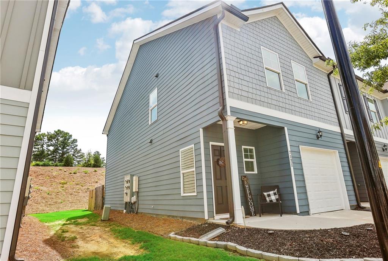
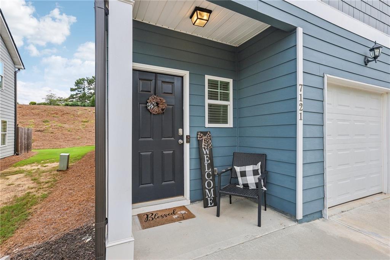
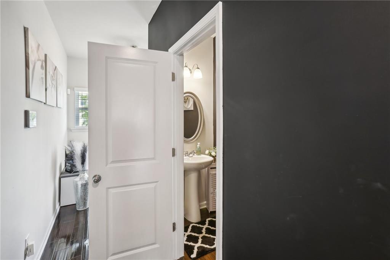
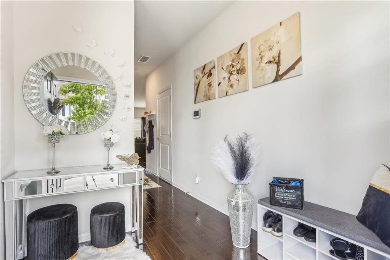
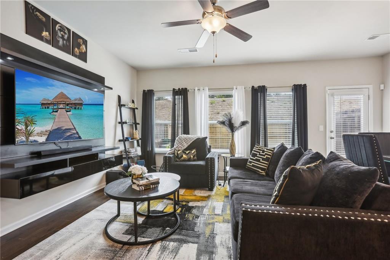
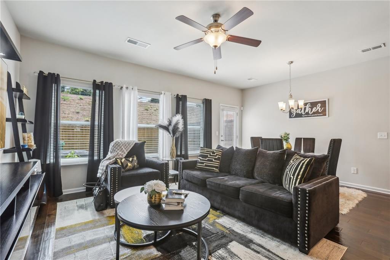
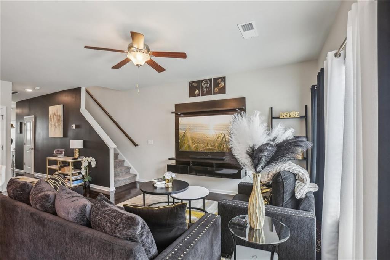
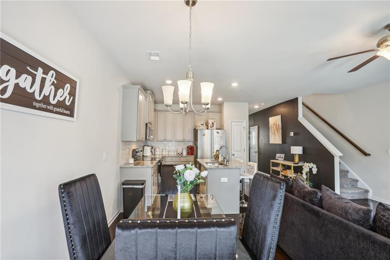
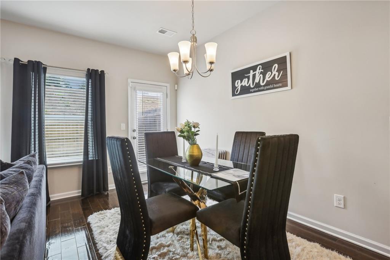
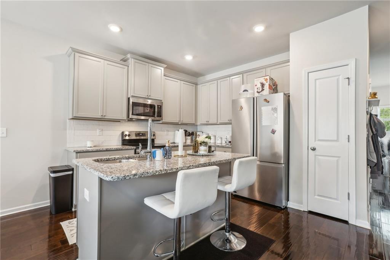
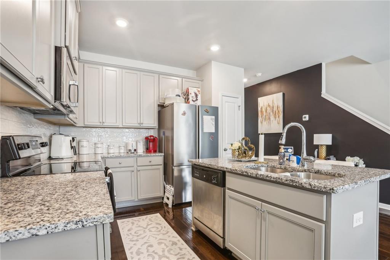
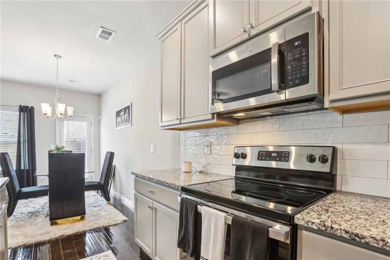
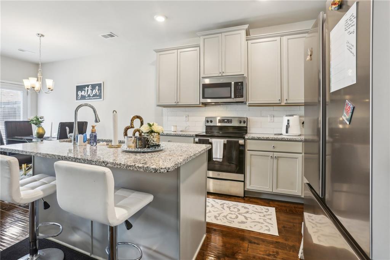
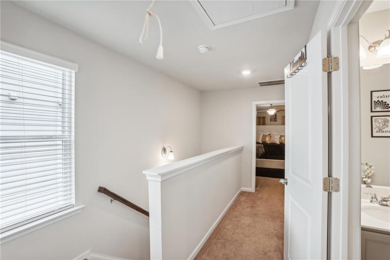
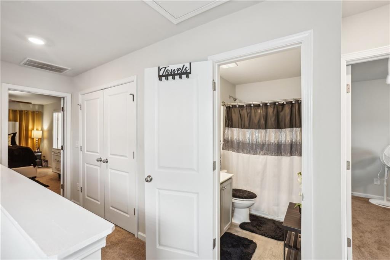
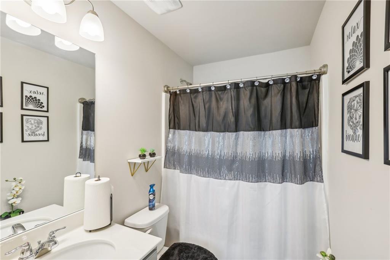
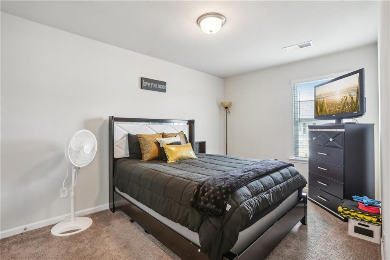
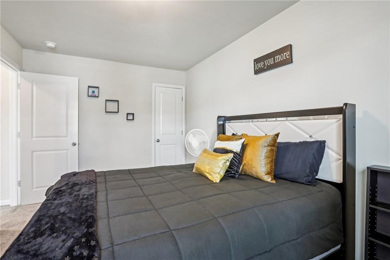
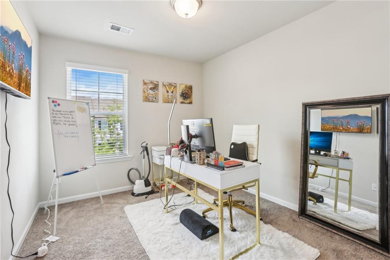
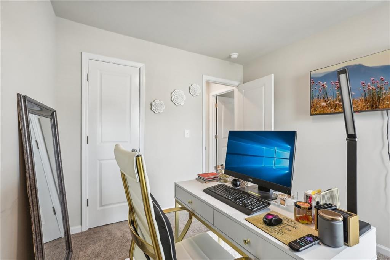
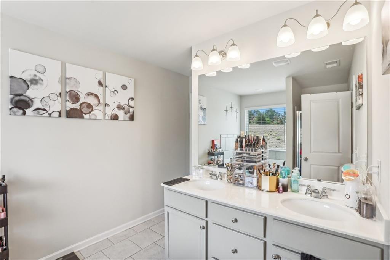
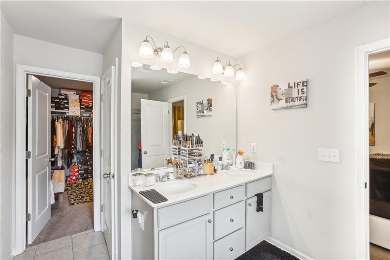
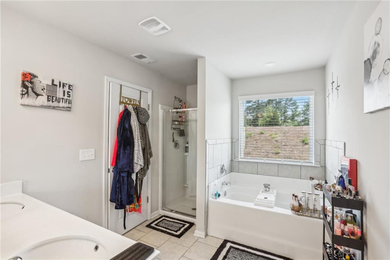
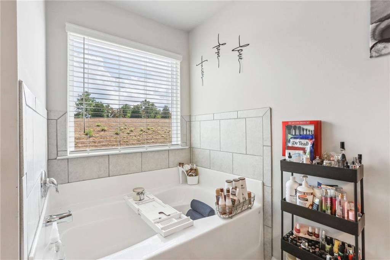
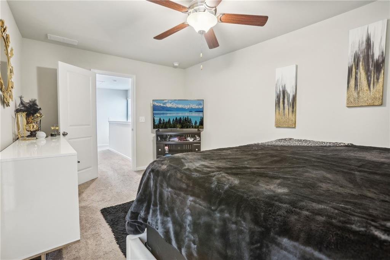
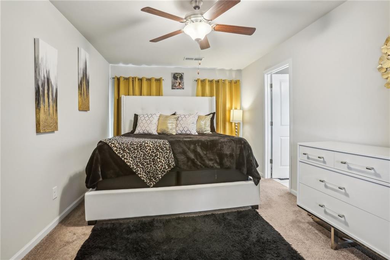
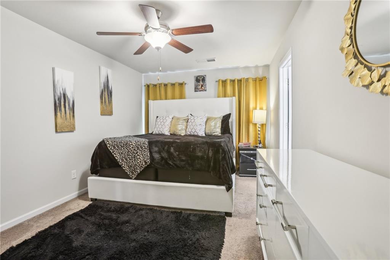
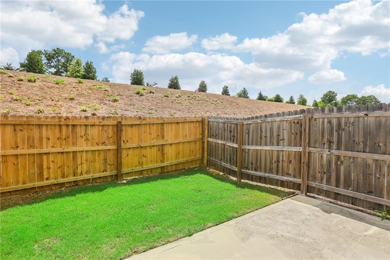
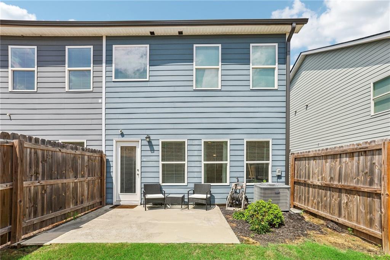
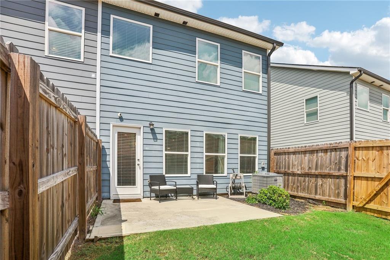
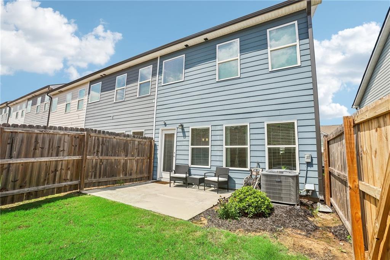
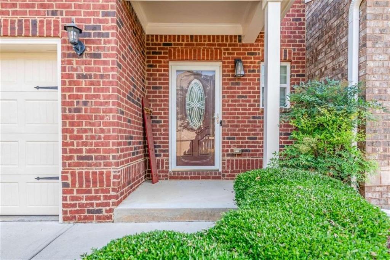
 MLS# 408022642
MLS# 408022642 