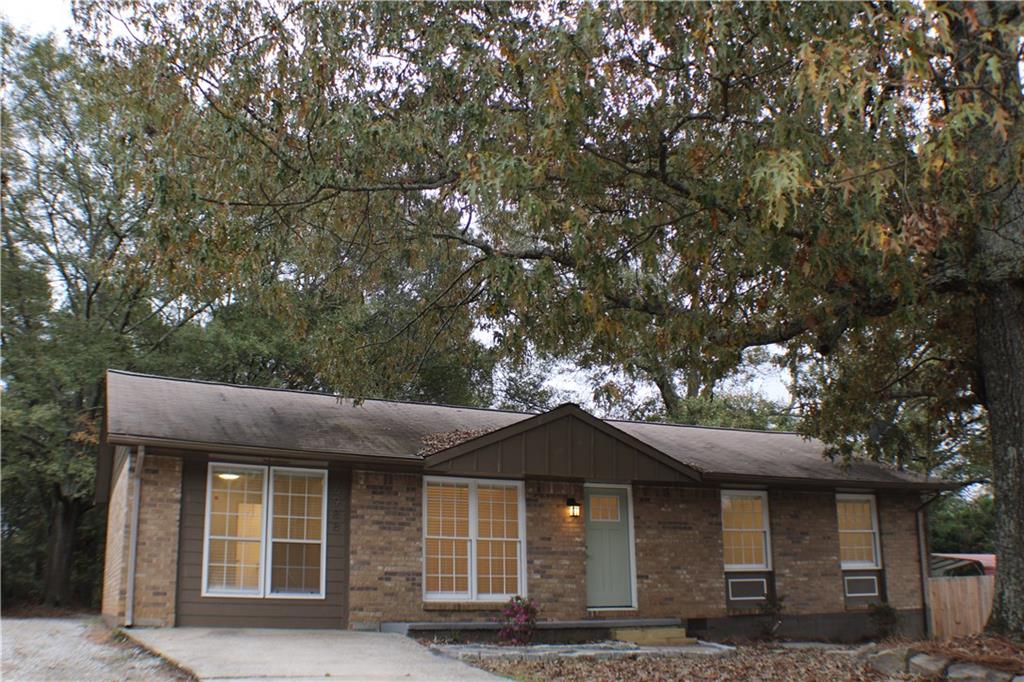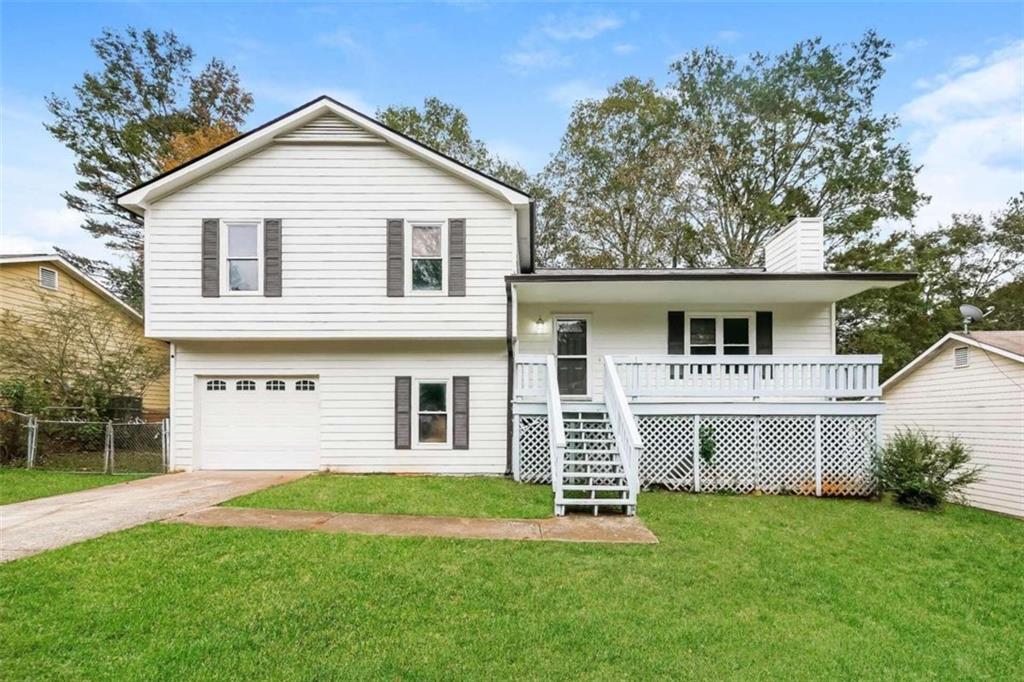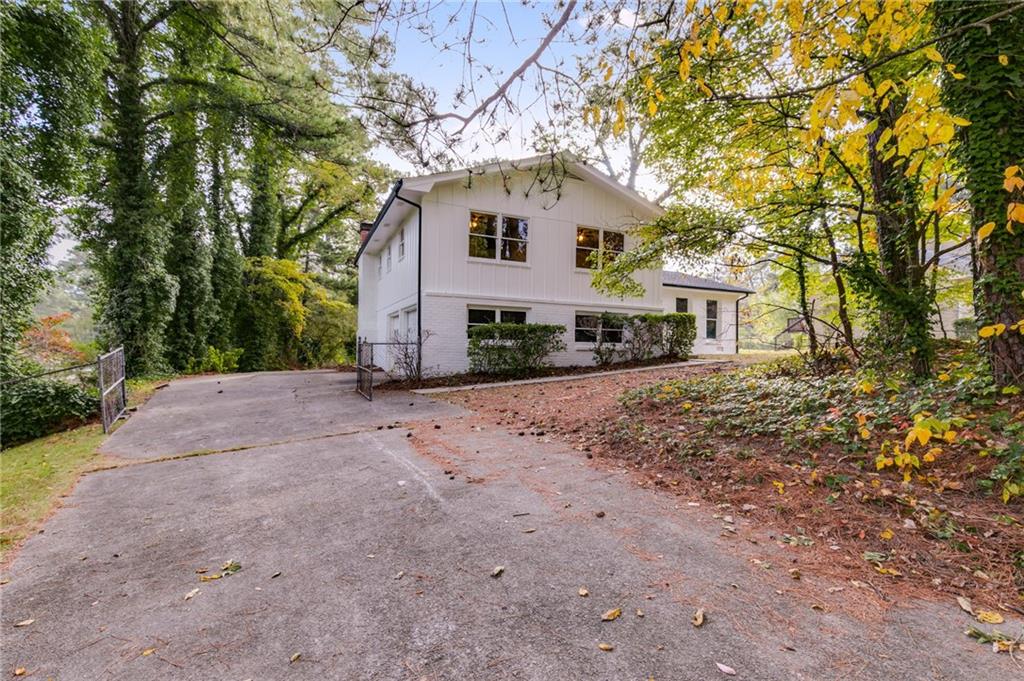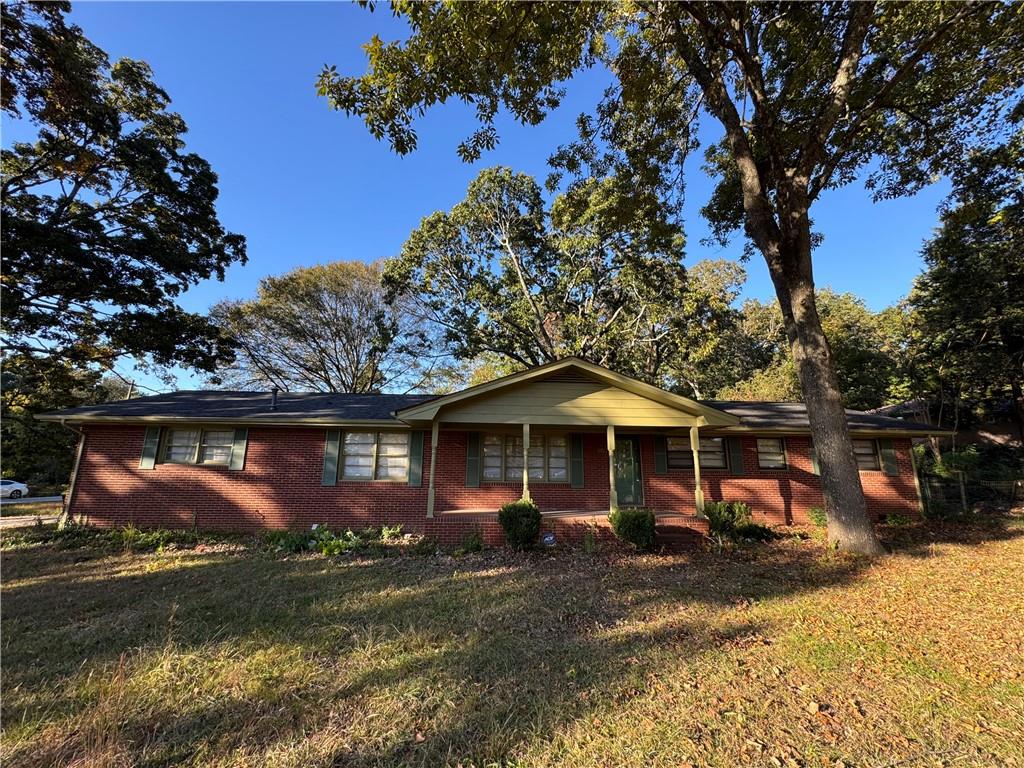7356 Merlin Way Riverdale GA 30296, MLS# 408442723
Riverdale, GA 30296
- 4Beds
- 1Full Baths
- 1Half Baths
- N/A SqFt
- 1972Year Built
- 0.27Acres
- MLS# 408442723
- Residential
- Single Family Residence
- Active
- Approx Time on Market26 days
- AreaN/A
- CountyClayton - GA
- Subdivision Stoneridge
Overview
This home is a must see! Freshly painted interior and exterior, tile flooring throughout the main living area, The spacious eat-in kitchen features quartz countertops and stainless steel appliances. Enjoy the view on the trek deck boards, that require no maintenance, and the privacy of a large fenced yard. Established quiet neighborhood except for the chicken. Recently renovated Roof, Hvac, water heater, lighting, appliances, water fixtures all replaced within the last 4 years. Underground utilities and conveniently located 15 minutes from Hartsfield-Jackson Atlanta International Airport easy access to I75 and 285
Association Fees / Info
Hoa: No
Community Features: None
Bathroom Info
Halfbaths: 1
Total Baths: 2.00
Fullbaths: 1
Room Bedroom Features: Split Bedroom Plan
Bedroom Info
Beds: 4
Building Info
Habitable Residence: No
Business Info
Equipment: None
Exterior Features
Fence: Back Yard, Fenced, Privacy, Wood
Patio and Porch: Deck
Exterior Features: Private Entrance, Private Yard, Rain Gutters
Road Surface Type: Asphalt
Pool Private: No
County: Clayton - GA
Acres: 0.27
Pool Desc: None
Fees / Restrictions
Financial
Original Price: $249,900
Owner Financing: No
Garage / Parking
Parking Features: Carport, Driveway, On Street
Green / Env Info
Green Energy Generation: None
Handicap
Accessibility Features: None
Interior Features
Security Ftr: Smoke Detector(s)
Fireplace Features: None
Levels: Multi/Split
Appliances: Dishwasher, Disposal, Electric Range, Electric Water Heater, ENERGY STAR Qualified Appliances, Microwave, Refrigerator, Self Cleaning Oven
Laundry Features: Electric Dryer Hookup, Laundry Room, Lower Level
Interior Features: Disappearing Attic Stairs, Low Flow Plumbing Fixtures, Recessed Lighting
Flooring: Concrete, Wood
Spa Features: None
Lot Info
Lot Size Source: Owner
Lot Features: Back Yard, Front Yard
Lot Size: 80x146
Misc
Property Attached: No
Home Warranty: No
Open House
Other
Other Structures: None
Property Info
Construction Materials: Block, Brick, Lap Siding
Year Built: 1,972
Property Condition: Updated/Remodeled
Roof: Ridge Vents, Shingle
Property Type: Residential Detached
Style: Ranch
Rental Info
Land Lease: No
Room Info
Kitchen Features: Eat-in Kitchen, Solid Surface Counters
Room Master Bathroom Features: Tub/Shower Combo
Room Dining Room Features: None
Special Features
Green Features: Appliances, HVAC, Lighting, Roof, Water Heater
Special Listing Conditions: None
Special Circumstances: Owner/Agent
Sqft Info
Building Area Total: 1201
Building Area Source: Owner
Tax Info
Tax Amount Annual: 2466
Tax Year: 2,024
Tax Parcel Letter: 13184B D006
Unit Info
Utilities / Hvac
Cool System: Ceiling Fan(s), Central Air, ENERGY STAR Qualified Equipment, Heat Pump
Electric: 220 Volts in Laundry
Heating: Central, ENERGY STAR Qualified Equipment, Heat Pump
Utilities: Cable Available, Electricity Available, Natural Gas Available, Sewer Available, Underground Utilities, Water Available
Sewer: Public Sewer
Waterfront / Water
Water Body Name: None
Water Source: Public
Waterfront Features: None
Directions
GPSListing Provided courtesy of Gemba Real Estate
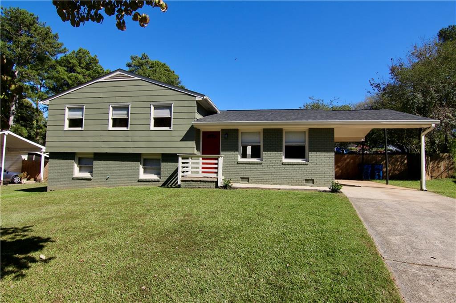
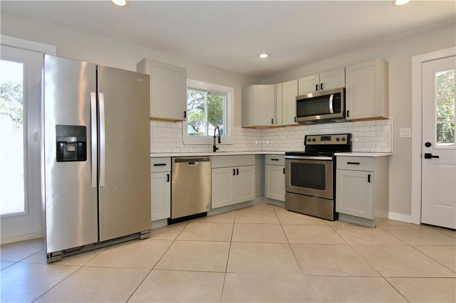
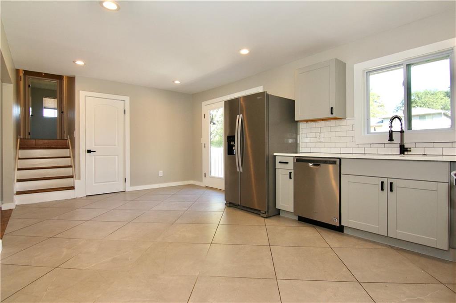
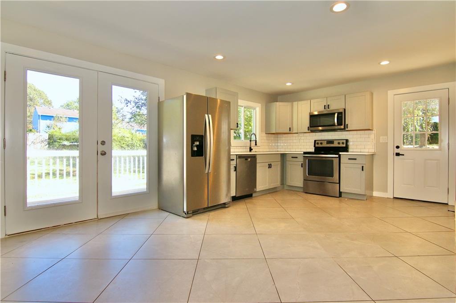
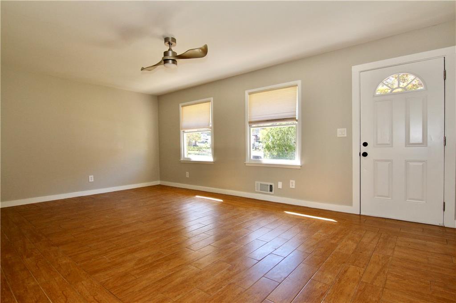
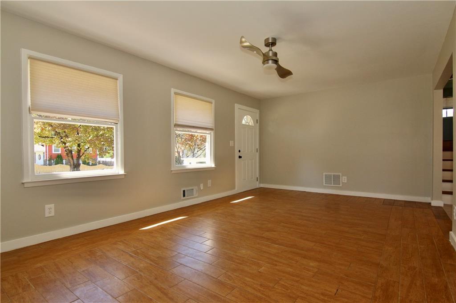
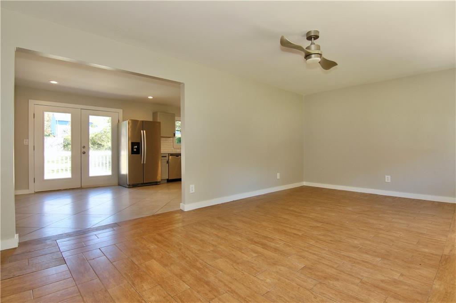
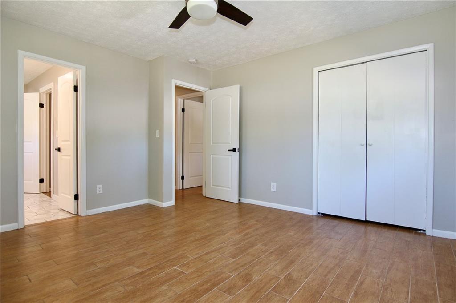
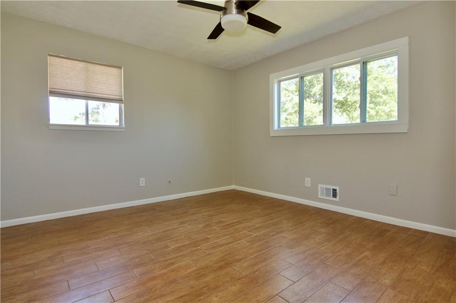
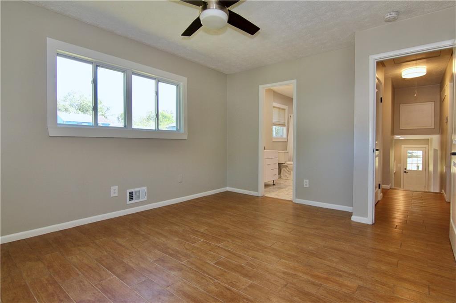
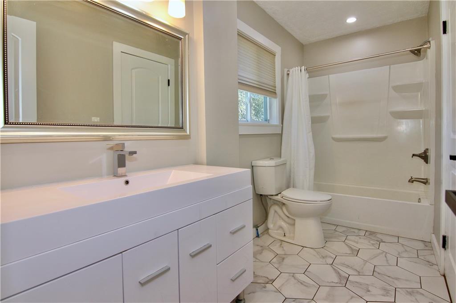
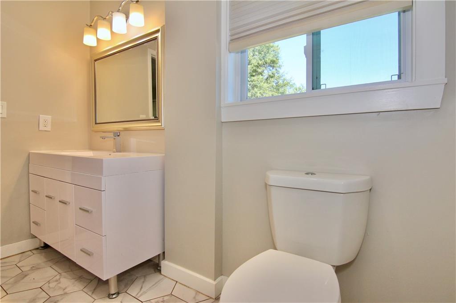
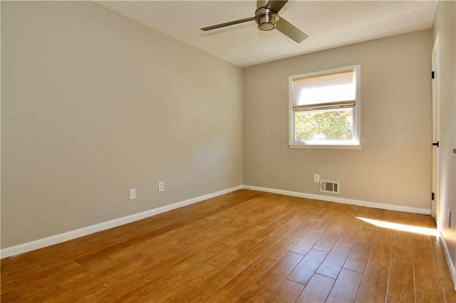
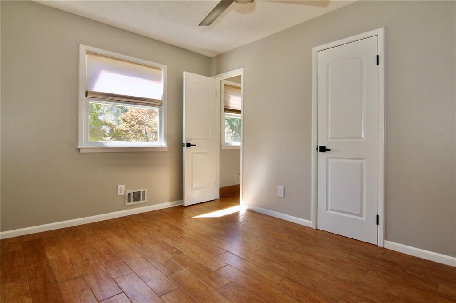
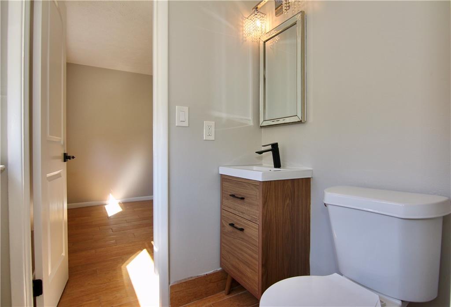
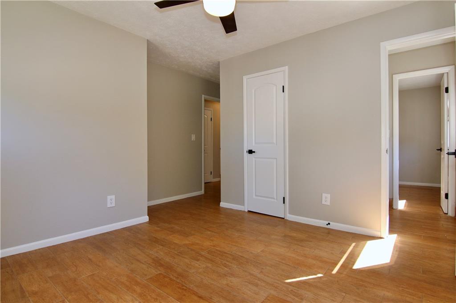
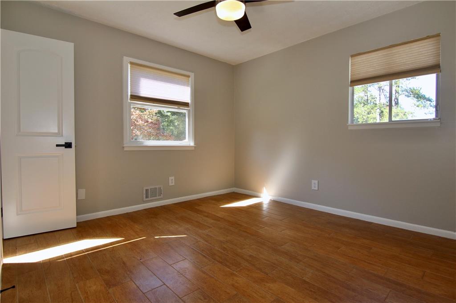
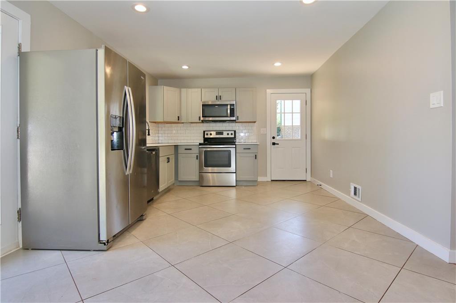
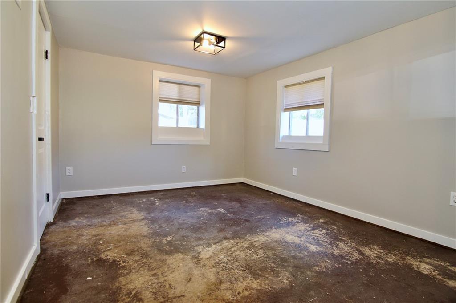
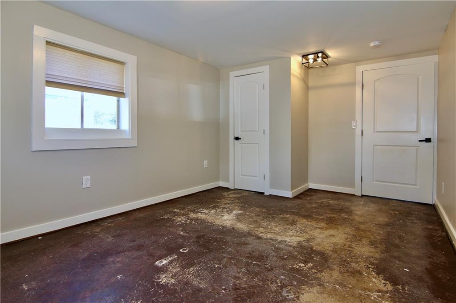
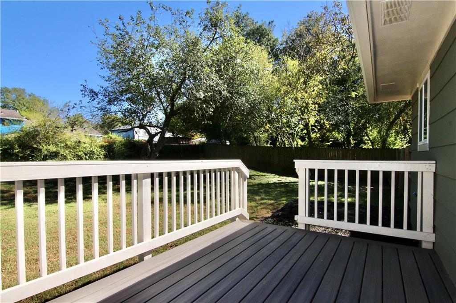
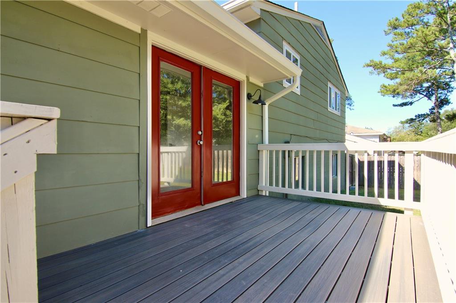
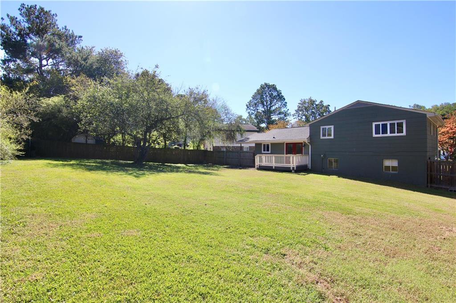
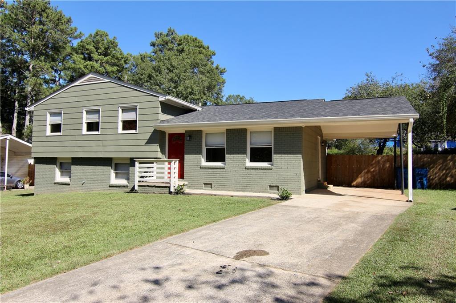
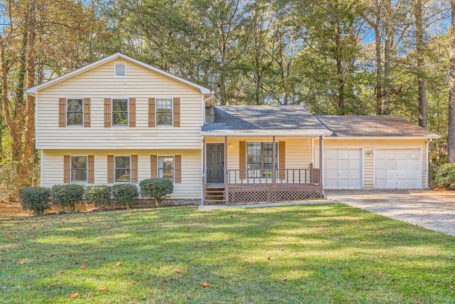
 MLS# 411725334
MLS# 411725334 