745 Combee Way Roswell GA 30076, MLS# 399539992
Roswell, GA 30076
- 4Beds
- 3Full Baths
- 1Half Baths
- N/A SqFt
- 1996Year Built
- 0.23Acres
- MLS# 399539992
- Residential
- Single Family Residence
- Active Under Contract
- Approx Time on Market3 months, 1 day
- AreaN/A
- CountyFulton - GA
- Subdivision River Falls
Overview
Beautiful 4 Bedroom, 3.5 Bath Brick Home in the Gated Community of River Falls in Roswell. Full Yard Maintenance included in the Monthly HOA. Enter through Lovely Double Front Doors to a Gorgeous 2-Story Barrel Vaulted Foyer. Stunning Travertine European Marble Floors grace the Foyer, Living Room and Dining Room all Opening to a very Open, Light and Bright Floorplan. Exquisite Architectural Details are featured throughout the Home with every Attention to Detail. Beautiful Fluted Columns define the Living and Dining Rooms. Custom Plantation Shutters are throughout the Main Level. The Fabulous 2-Story Living Room features Floor to Ceiling Windows, French Doors opening to the Private Deck, Custom Cabinets flanking a 2 Sided Gas log Fireplace and Wet Bar. The Formal Dining Room features beautiful Chair Rails & Floor to Ceiling Windows. The Gourmet White Kitchen with Hardwood floors features Cabinets & Counters Galore, Center Island which all Opens to a Separate Octagon Breakfast Room with a Turret Ceiling surrounded by Windows and Private Views. The Charming 2-Story Family Room with Hardwood Floors and Additional Fireplace opens to the Large Private Deck. The Elegant Master Suite is on the Main Level which is Oversized featuring a Lovely Sitting Area, See thru Fireplace & Stunning Trey Ceiling all Opening to a Beautiful 2-Story Bath with Double Vanities and Whirlpool Tub. Three Large Bedrooms and 2 baths complete the upstairs. The Terrace Level is Awesome and ready to be finished. It already has an amazing Workshop and Stubbed for a Bath. Fabulous Home, Location, Schools and Shopping. Outstanding Gated neighborhood with Sidewalks, Streetlights, Flowered European Fountains and Community Pool.
Association Fees / Info
Hoa: Yes
Hoa Fees Frequency: Quarterly
Hoa Fees: 675
Community Features: Gated, Homeowners Assoc, Near Schools, Near Shopping, Park, Pool, Sidewalks
Hoa Fees Frequency: Annually
Association Fee Includes: Maintenance Grounds, Reserve Fund, Swim
Bathroom Info
Main Bathroom Level: 1
Halfbaths: 1
Total Baths: 4.00
Fullbaths: 3
Room Bedroom Features: Master on Main, Oversized Master, Sitting Room
Bedroom Info
Beds: 4
Building Info
Habitable Residence: No
Business Info
Equipment: Irrigation Equipment
Exterior Features
Fence: None
Patio and Porch: Deck
Exterior Features: Private Entrance, Private Yard
Road Surface Type: Asphalt
Pool Private: No
County: Fulton - GA
Acres: 0.23
Pool Desc: None
Fees / Restrictions
Financial
Original Price: $775,000
Owner Financing: No
Garage / Parking
Parking Features: Attached, Garage, Garage Door Opener, Kitchen Level
Green / Env Info
Green Energy Generation: None
Handicap
Accessibility Features: None
Interior Features
Security Ftr: Security Gate, Security System Owned
Fireplace Features: Family Room, Gas Log, Gas Starter, Living Room, Master Bedroom
Levels: Two
Appliances: Dishwasher, Disposal, Electric Oven, Gas Cooktop, Gas Water Heater, Microwave, Refrigerator, Self Cleaning Oven
Laundry Features: Laundry Room, Main Level
Interior Features: Bookcases, Crown Molding, Double Vanity, Entrance Foyer, Entrance Foyer 2 Story, High Ceilings 10 ft Main, His and Hers Closets, Tray Ceiling(s), Walk-In Closet(s), Wet Bar
Flooring: Carpet, Ceramic Tile, Hardwood
Spa Features: None
Lot Info
Lot Size Source: Public Records
Lot Features: Back Yard, Cul-De-Sac, Front Yard, Landscaped, Private, Wooded
Lot Size: 17X16X154X17X132X96
Misc
Property Attached: No
Home Warranty: No
Open House
Other
Other Structures: None
Property Info
Construction Materials: Brick Front, Stone, Stucco
Year Built: 1,996
Property Condition: Resale
Roof: Composition, Ridge Vents
Property Type: Residential Detached
Style: European, Traditional
Rental Info
Land Lease: No
Room Info
Kitchen Features: Breakfast Room, Cabinets White, Eat-in Kitchen, Keeping Room, Kitchen Island, Pantry, View to Family Room
Room Master Bathroom Features: Double Vanity,Separate Tub/Shower,Vaulted Ceiling(
Room Dining Room Features: Seats 12+,Separate Dining Room
Special Features
Green Features: None
Special Listing Conditions: None
Special Circumstances: None
Sqft Info
Building Area Total: 3097
Building Area Source: Public Records
Tax Info
Tax Amount Annual: 5390
Tax Year: 2,023
Tax Parcel Letter: 12-2565-0674-057-3
Unit Info
Utilities / Hvac
Cool System: Ceiling Fan(s), Central Air, Zoned
Electric: 110 Volts
Heating: Central, Forced Air, Zoned
Utilities: Cable Available, Electricity Available, Natural Gas Available, Phone Available, Sewer Available, Underground Utilities, Water Available
Sewer: Public Sewer
Waterfront / Water
Water Body Name: None
Water Source: Public
Waterfront Features: None
Directions
400 North to Exit 7. Turn Right onto Holcomb Bridge Road and go 3 miles and turn Right on Eves Road. Go 2 miles to River Falls subdivision on the Left. It is across from the Post Office. Call for gate code. Combees is the 2nd left turn as you go through the gates.Listing Provided courtesy of Re/max Town And Country
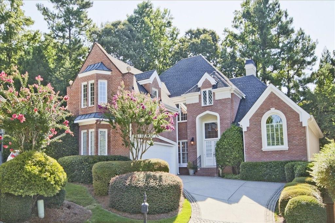
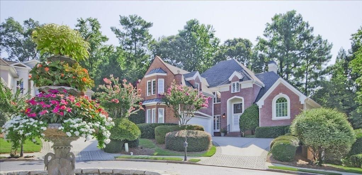
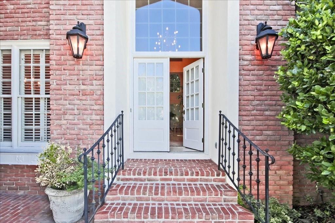
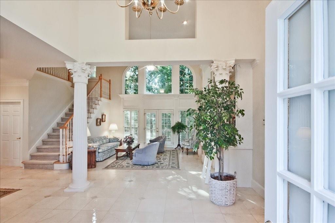
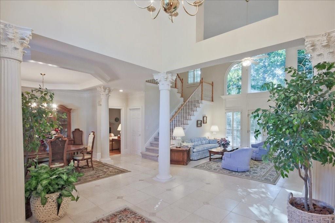
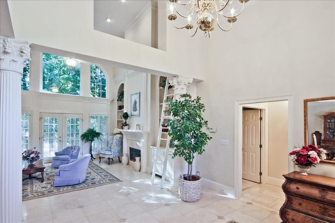
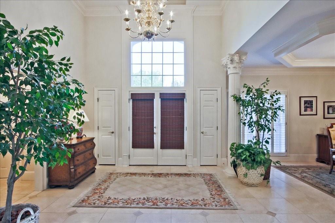
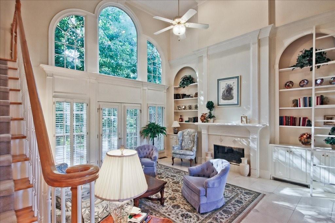
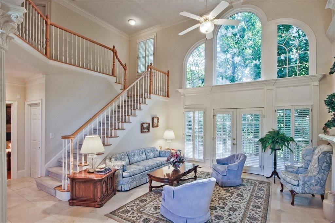
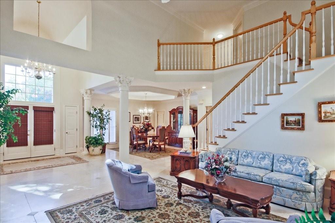
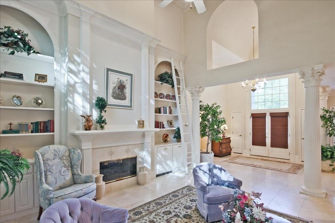
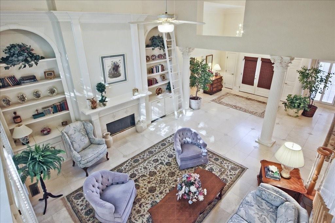
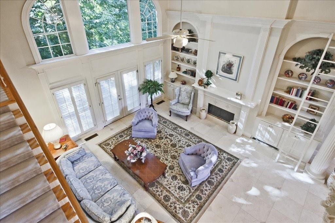
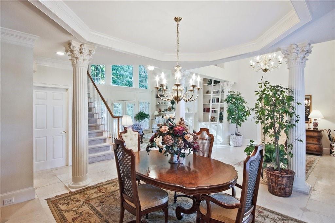
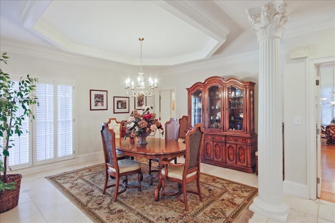
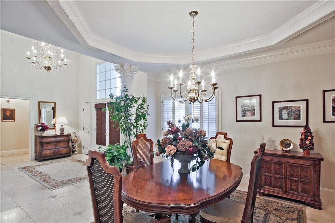
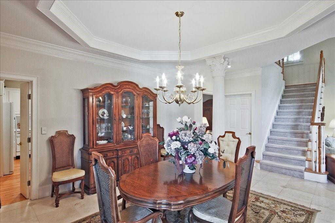
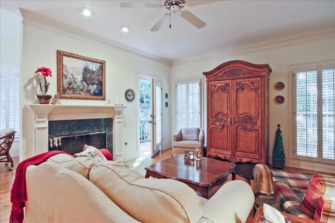
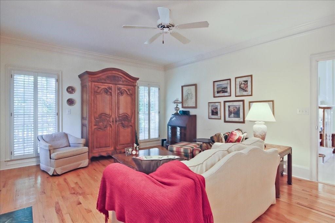
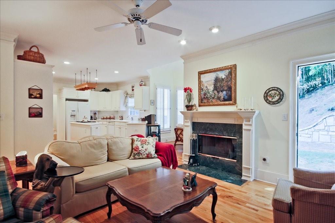
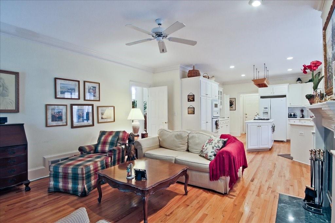
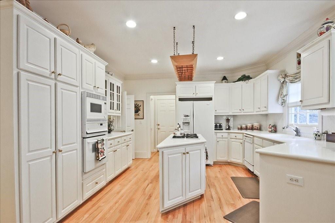
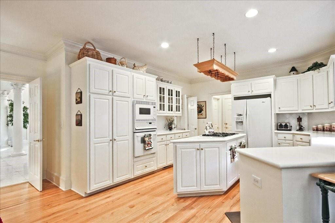
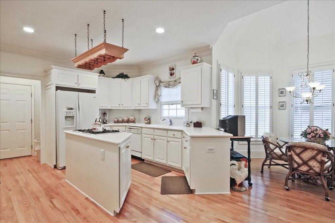
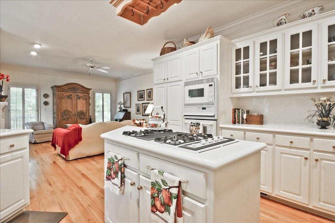
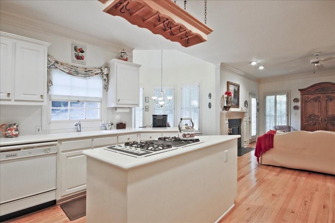
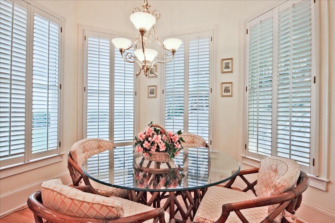
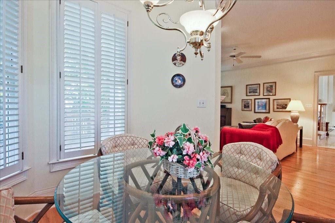
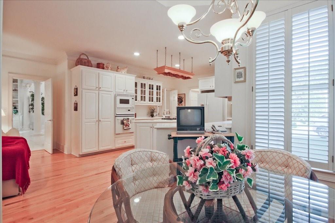
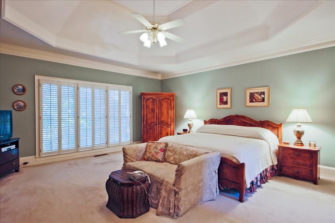
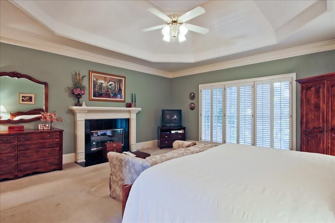
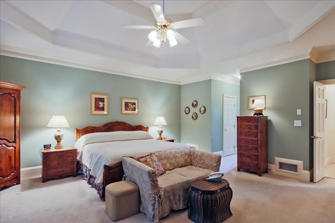
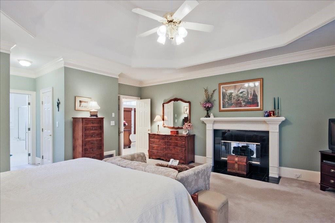
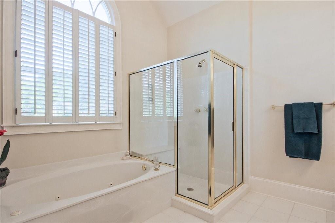
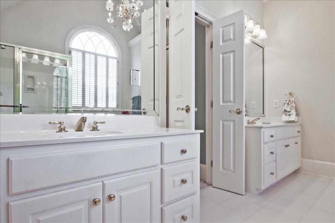
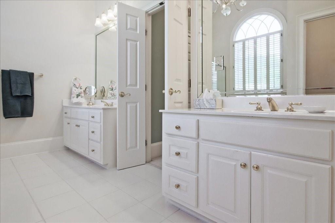
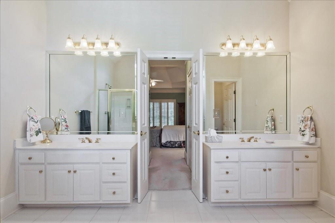
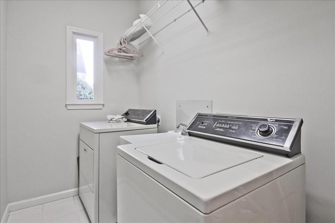
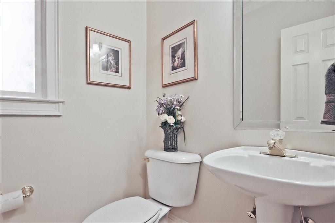
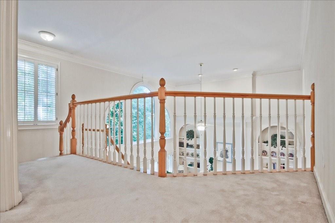
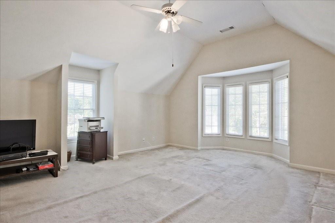
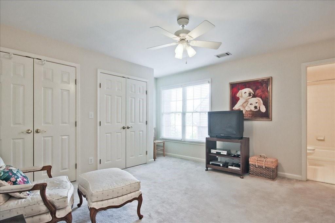
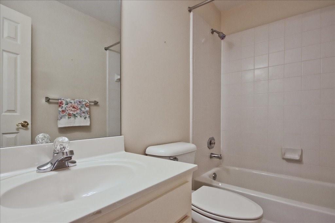
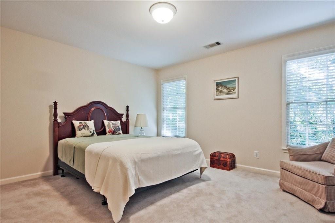
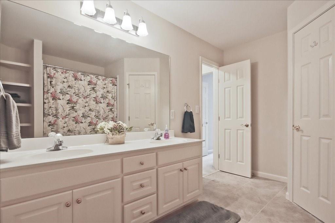
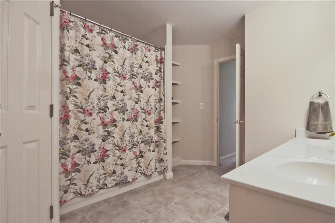
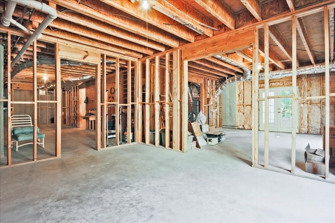
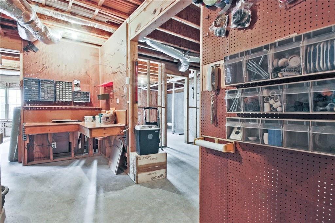
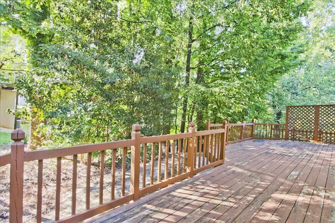
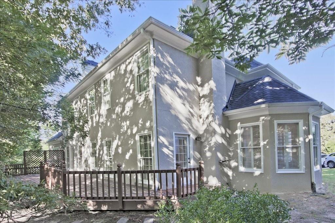
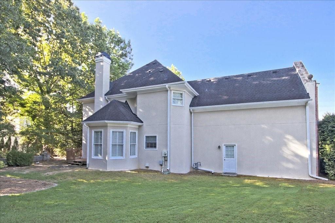
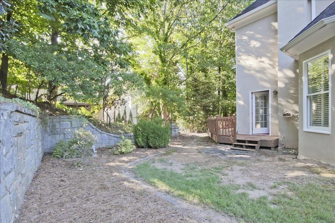
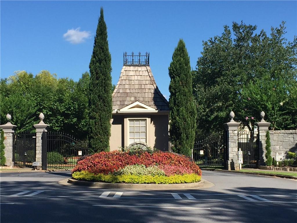
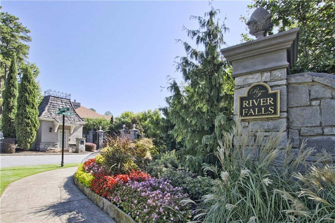
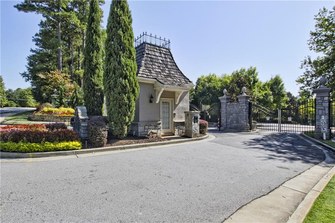
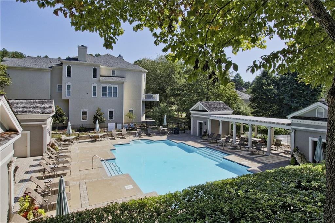
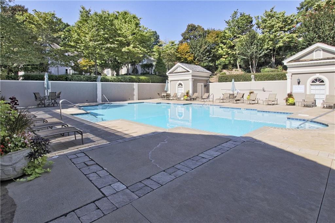
 Listings identified with the FMLS IDX logo come from
FMLS and are held by brokerage firms other than the owner of this website. The
listing brokerage is identified in any listing details. Information is deemed reliable
but is not guaranteed. If you believe any FMLS listing contains material that
infringes your copyrighted work please
Listings identified with the FMLS IDX logo come from
FMLS and are held by brokerage firms other than the owner of this website. The
listing brokerage is identified in any listing details. Information is deemed reliable
but is not guaranteed. If you believe any FMLS listing contains material that
infringes your copyrighted work please