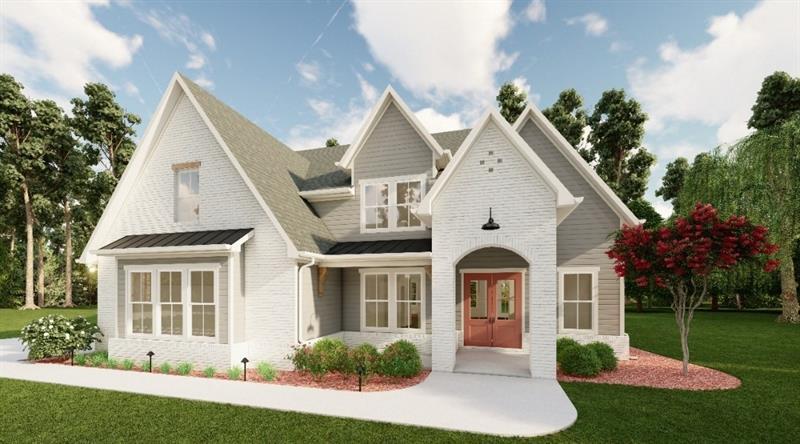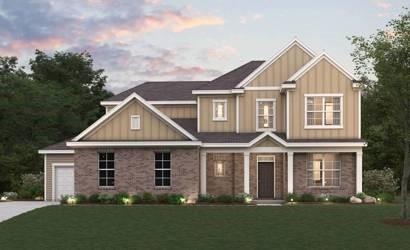7525 Fireside Farm Drive Dawsonville GA 30534, MLS# 402389574
Dawsonville, GA 30534
- 5Beds
- 4Full Baths
- 1Half Baths
- N/A SqFt
- 2023Year Built
- 0.56Acres
- MLS# 402389574
- Residential
- Single Family Residence
- Pending
- Approx Time on Market2 months, 17 days
- AreaN/A
- CountyForsyth - GA
- Subdivision Fireside Farms
Overview
Introducing 7525 Fireside Farms Dr, a perfectly upgraded 5 bedroom, 4.5 bathroom estate home in sought after Forsyth County. The professionally landscaped front and covered front porch welcomes you inside where you are greeted with gleaming hardwood floors and an abundance of natural light. A guest suite with full bath is located off of the entryway allowing for ample privacy. The open concept main living area is an entertainer's dream. Relax in the family room in front of the gas log fireplace or cook up a meal in the chef's kitchen - with a breakfast bar and separate dining area there is plenty of seating for all. The kitchen boasts ample cabinetry, stainless steel appliances, and a custom walk-in pantry with easy access from the garage and dedicated mud room/drop off zone. Rounding out the main level is a large half bath. Upstairs there is a loft that can be used as a second family room or flex space. The primary suite features a vaulted ceiling, custom walk-in closet with attached private bonus room and direct access to the laundry room, and a spa-like bathroom with a soaking tub, double occupancy tile shower, and double vanity. This suite is truly an owner's retreat. The 3 additional guest rooms on the second level are spacious and have direct access to a bathroom. Additional interior upgrades include: Lutron light switches, tinted windows, motorized shades, upgraded lighting, and professional storage in the garage with coated floors for easy clean up. The exterior of this home shines with attention to detail and low maintenance features: permanent no-show LED holiday lights, expanded covered back patio with gas log fireplace, ceiling fan, and a walkway added for convenience from front yard to backyard, garbage fence enclosure, custom fencing with lighting package, sprinkler system, and upgraded backyard drainage and landscaping lights. As part of the Fireside Farms community, you will have access to the playground and community area as well. Located close to 400N, shops, and restaurants, this home is in the perfect location for easy access while maintaining a private home life. Schedule your showing today!
Association Fees / Info
Hoa: Yes
Hoa Fees Frequency: Annually
Hoa Fees: 1200
Community Features: Playground, Sidewalks, Street Lights, Homeowners Assoc, Near Trails/Greenway, Near Schools, Near Shopping
Association Fee Includes: Reserve Fund
Bathroom Info
Main Bathroom Level: 1
Halfbaths: 1
Total Baths: 5.00
Fullbaths: 4
Room Bedroom Features: Oversized Master, Sitting Room
Bedroom Info
Beds: 5
Building Info
Habitable Residence: No
Business Info
Equipment: Irrigation Equipment
Exterior Features
Fence: Back Yard, Wood
Patio and Porch: Covered, Front Porch, Patio
Exterior Features: Lighting
Road Surface Type: Asphalt
Pool Private: No
County: Forsyth - GA
Acres: 0.56
Pool Desc: None
Fees / Restrictions
Financial
Original Price: $779,900
Owner Financing: No
Garage / Parking
Parking Features: Attached, Garage Door Opener, Garage, Garage Faces Front, Garage Faces Side, Kitchen Level, RV Access/Parking
Green / Env Info
Green Energy Generation: None
Handicap
Accessibility Features: None
Interior Features
Security Ftr: Smoke Detector(s)
Fireplace Features: Family Room, Gas Log, Gas Starter, Outside
Levels: Two
Appliances: Dishwasher, Electric Oven, Gas Cooktop, Disposal, Microwave
Laundry Features: In Hall, Other
Interior Features: High Ceilings 10 or Greater, Disappearing Attic Stairs, Double Vanity, Entrance Foyer, High Ceilings 9 ft Lower, High Ceilings 9 ft Main, High Ceilings 9 ft Upper, High Speed Internet, Walk-In Closet(s)
Flooring: Ceramic Tile, Hardwood, Carpet
Spa Features: None
Lot Info
Lot Size Source: Assessor
Lot Features: Level, Back Yard, Landscaped, Front Yard
Misc
Property Attached: No
Home Warranty: No
Open House
Other
Other Structures: None
Property Info
Construction Materials: HardiPlank Type
Year Built: 2,023
Property Condition: Resale
Roof: Composition
Property Type: Residential Detached
Style: Craftsman
Rental Info
Land Lease: No
Room Info
Kitchen Features: Breakfast Bar, Breakfast Room, Cabinets White, Eat-in Kitchen, Kitchen Island, Pantry Walk-In, Stone Counters, View to Family Room
Room Master Bathroom Features: Double Vanity,Separate Tub/Shower,Soaking Tub
Room Dining Room Features: Open Concept
Special Features
Green Features: None
Special Listing Conditions: None
Special Circumstances: None
Sqft Info
Building Area Total: 3367
Building Area Source: Builder
Tax Info
Tax Amount Annual: 6503
Tax Year: 2,023
Tax Parcel Letter: 211 144
Unit Info
Utilities / Hvac
Cool System: Central Air, Electric, Zoned
Electric: 110 Volts
Heating: Central, Natural Gas, Zoned
Utilities: Electricity Available, Natural Gas Available, Sewer Available, Cable Available, Underground Utilities, Water Available
Sewer: Public Sewer
Waterfront / Water
Water Body Name: None
Water Source: Public
Waterfront Features: None
Directions
From Atlanta on GA 400 North, make a left turn onto Jot Em Down Road, at the roundabout, continue straight onto AC Smith Road. At 7470 AC Smith Road, make a left onto Fireside Farm Road (into the neighborhood). Neighborhood is less than 2 miles off of GA 400.Listing Provided courtesy of Atlanta Fine Homes Sotheby's International
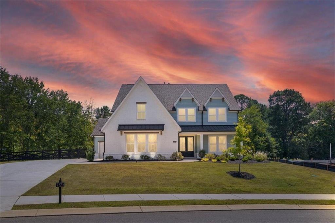
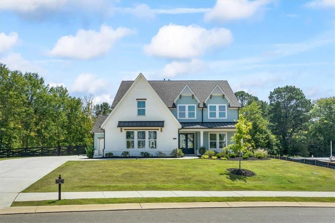
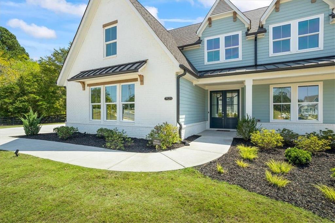
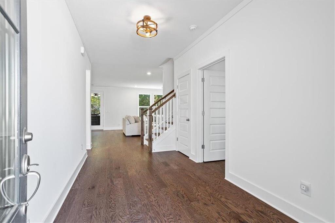
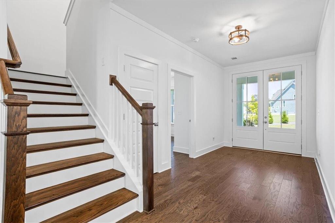
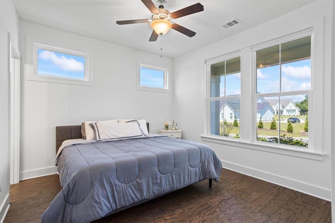
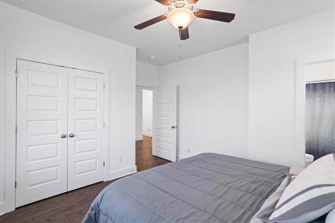
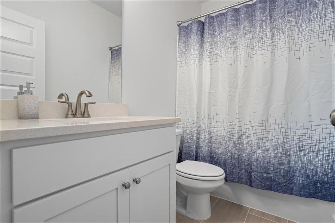
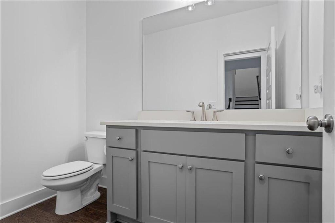
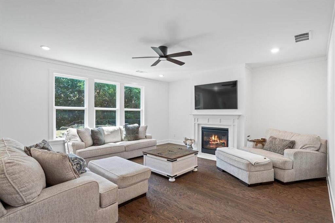
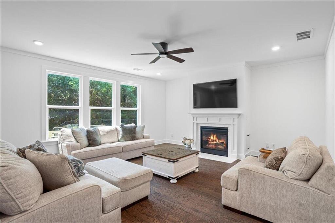
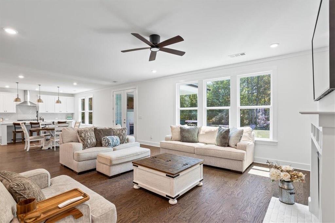
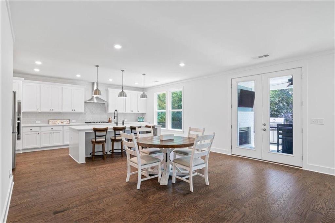
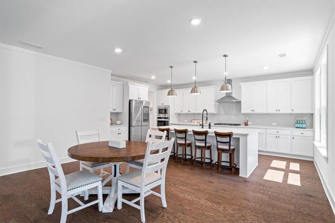
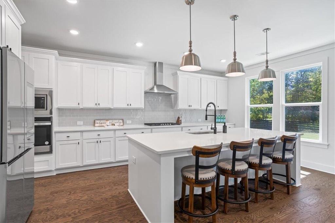
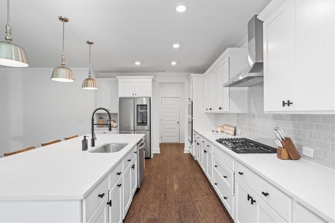
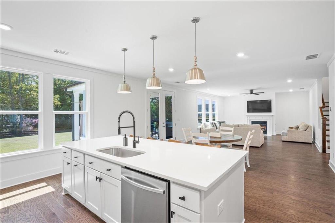
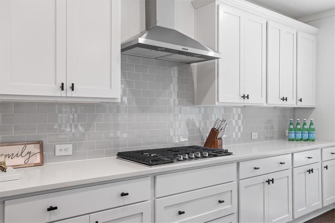
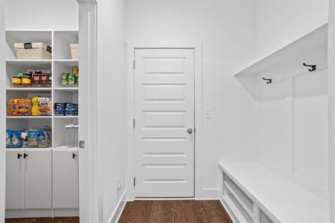
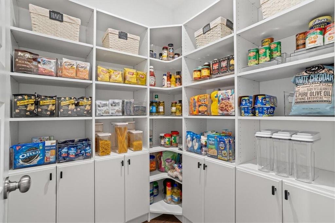
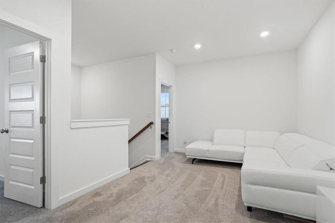
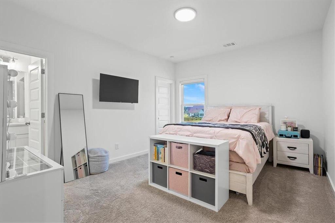
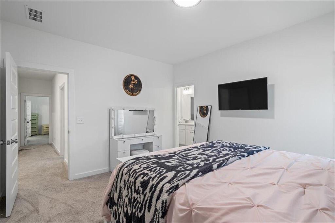
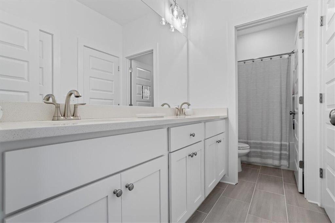
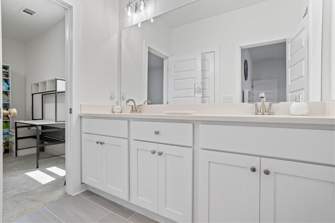
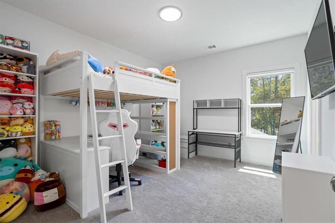
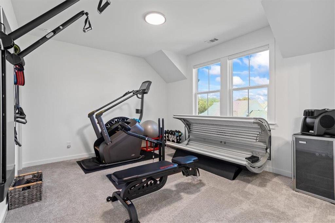
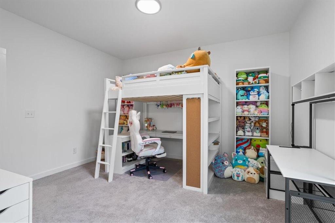
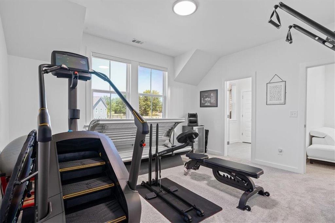
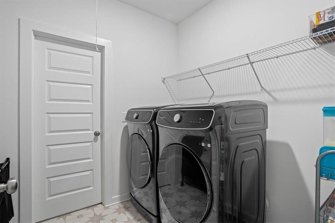
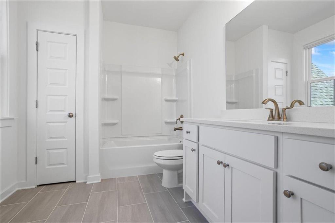
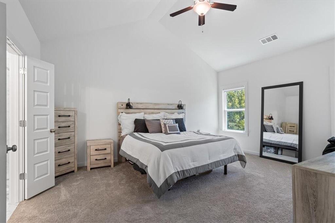
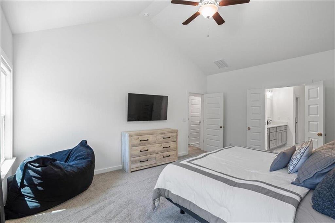
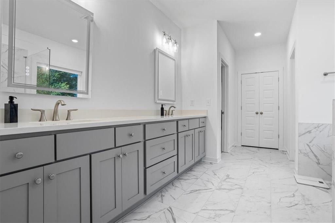
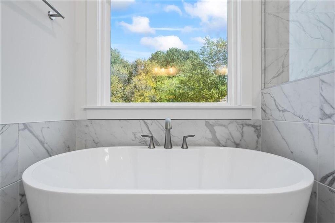
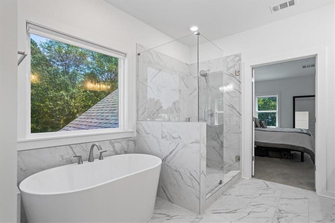
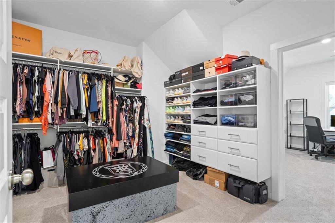
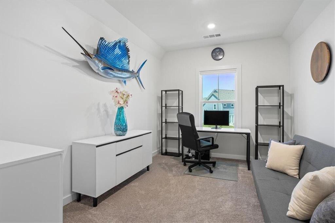
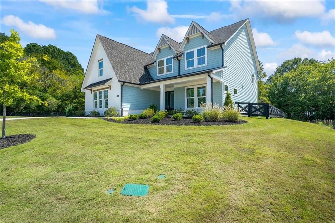
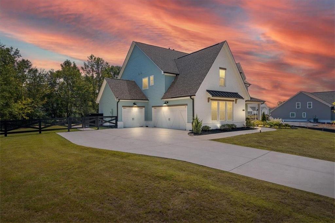
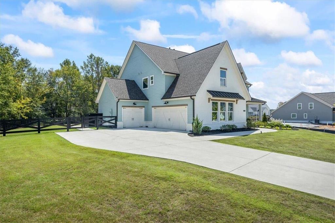
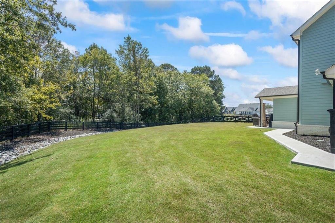
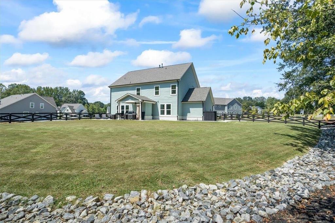
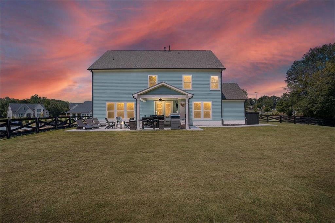
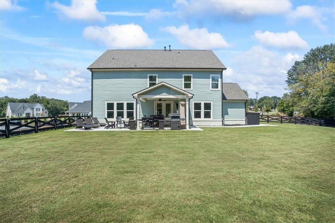
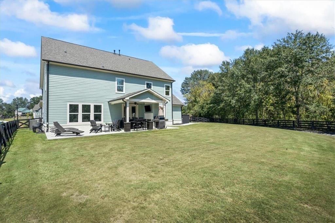
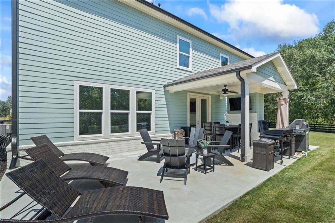
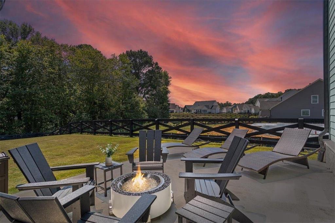
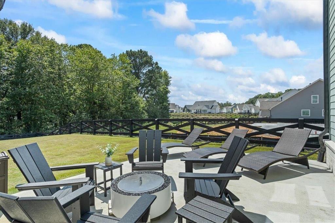
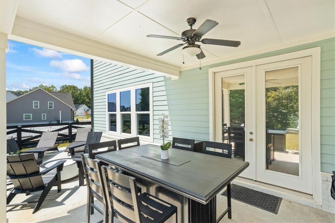
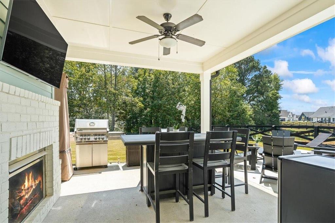
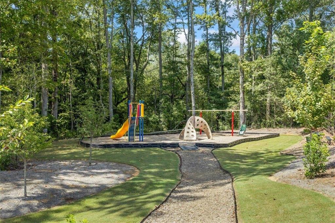
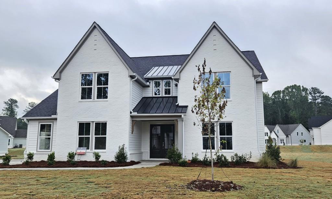
 MLS# 406142794
MLS# 406142794 