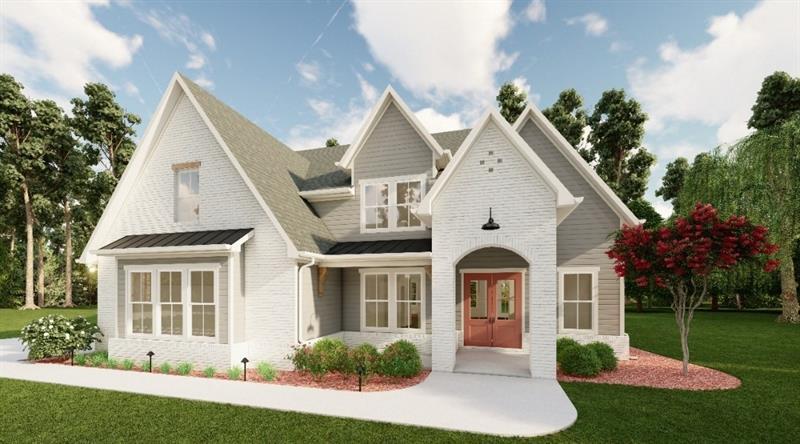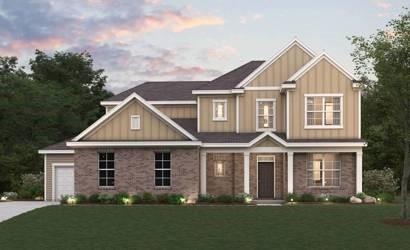7945 Fireside Farm Drive Dawsonville GA 30534, MLS# 406142794
Dawsonville, GA 30534
- 5Beds
- 4Full Baths
- 1Half Baths
- N/A SqFt
- 2024Year Built
- 0.43Acres
- MLS# 406142794
- Residential
- Single Family Residence
- Pending
- Approx Time on Market1 month, 22 days
- AreaN/A
- CountyForsyth - GA
- Subdivision Fireside Farms
Overview
New Construction, ready for late October move-in! Located on lot 30 in Fireside Farms by David Patterson Homes. Owner's Suite on the main, study and an additional guest bedroom with private bathroom (with walk-in shower) on first floor. Laundry room is connected to the primary closet for added convenience. Gorgeous 5 bedroom/4.5 bath plan. Second floor has an additional 3 bedrooms, 2 bathrooms a media room and walk-in attic storage. Kitchen with large island overlooks the great room with an 18' vaulted ceiling!
Association Fees / Info
Hoa: Yes
Hoa Fees Frequency: Annually
Hoa Fees: 700
Community Features: Homeowners Assoc, Near Schools, Near Shopping, Near Trails/Greenway, Playground, Sidewalks, Street Lights
Association Fee Includes: Reserve Fund
Bathroom Info
Main Bathroom Level: 2
Halfbaths: 1
Total Baths: 5.00
Fullbaths: 4
Room Bedroom Features: None
Bedroom Info
Beds: 5
Building Info
Habitable Residence: No
Business Info
Equipment: None
Exterior Features
Fence: None
Patio and Porch: Front Porch, Patio
Exterior Features: Other
Road Surface Type: Asphalt
Pool Private: No
County: Forsyth - GA
Acres: 0.43
Pool Desc: None
Fees / Restrictions
Financial
Original Price: $786,000
Owner Financing: No
Garage / Parking
Parking Features: Driveway, Garage, Garage Faces Side, Kitchen Level, Level Driveway
Green / Env Info
Green Energy Generation: None
Handicap
Accessibility Features: None
Interior Features
Security Ftr: Smoke Detector(s)
Fireplace Features: Family Room, Gas Log, Gas Starter
Levels: Two
Appliances: Dishwasher, Disposal, Gas Cooktop, Microwave, Range Hood
Laundry Features: Lower Level
Interior Features: Double Vanity, Entrance Foyer, High Ceilings 9 ft Main, High Ceilings 9 ft Upper, Walk-In Closet(s)
Flooring: Carpet, Ceramic Tile, Hardwood
Spa Features: None
Lot Info
Lot Size Source: Builder
Lot Features: Back Yard, Front Yard, Landscaped, Level
Lot Size: X
Misc
Property Attached: No
Home Warranty: Yes
Open House
Other
Other Structures: None
Property Info
Construction Materials: Cement Siding
Year Built: 2,024
Builders Name: David Patterson
Property Condition: New Construction
Roof: Composition, Shingle
Property Type: Residential Detached
Style: European, Farmhouse
Rental Info
Land Lease: No
Room Info
Kitchen Features: Breakfast Room, Eat-in Kitchen, Kitchen Island, Pantry Walk-In, Stone Counters, View to Family Room
Room Master Bathroom Features: Double Vanity,Separate Tub/Shower,Soaking Tub
Room Dining Room Features: Other
Special Features
Green Features: None
Special Listing Conditions: None
Special Circumstances: None
Sqft Info
Building Area Total: 3864
Building Area Source: Builder
Tax Info
Tax Year: 2,023
Tax Parcel Letter: 211-000-162
Unit Info
Utilities / Hvac
Cool System: Central Air, Zoned
Electric: 110 Volts
Heating: Natural Gas, Zoned
Utilities: Electricity Available, Natural Gas Available, Sewer Available, Underground Utilities, Water Available
Sewer: Public Sewer
Waterfront / Water
Water Body Name: None
Water Source: Public
Waterfront Features: None
Directions
From Atlanta on GA 400 North, make a left turn onto Jot Em Down Road, at the roundabout, continue straight onto AC Smith Road. At 7470 AC Smith Road, make a left onto Fireside Farm Road (into the neighborhood). Neighborhood is less than 2 miles off of GA 400.Listing Provided courtesy of Berkshire Hathaway Homeservices Georgia Properties
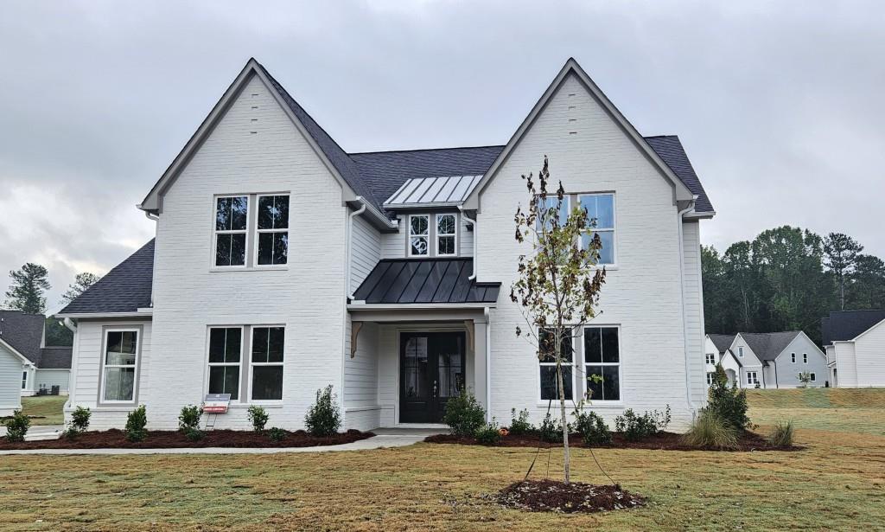
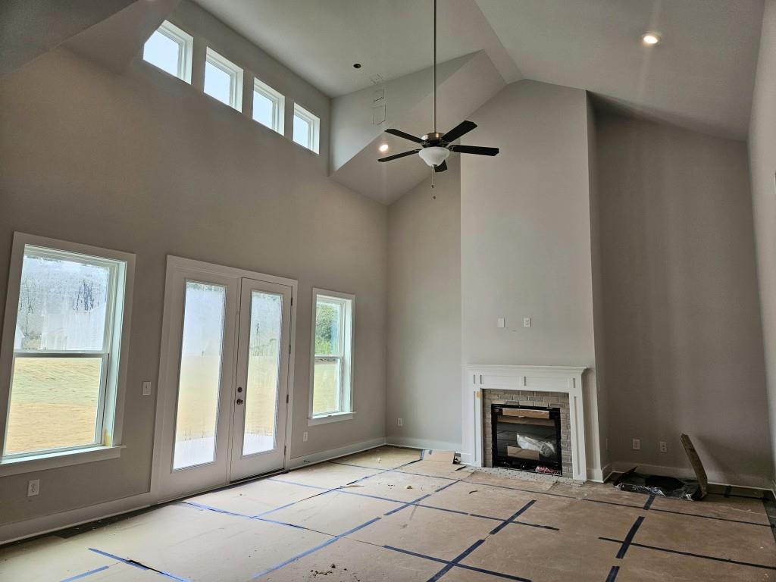
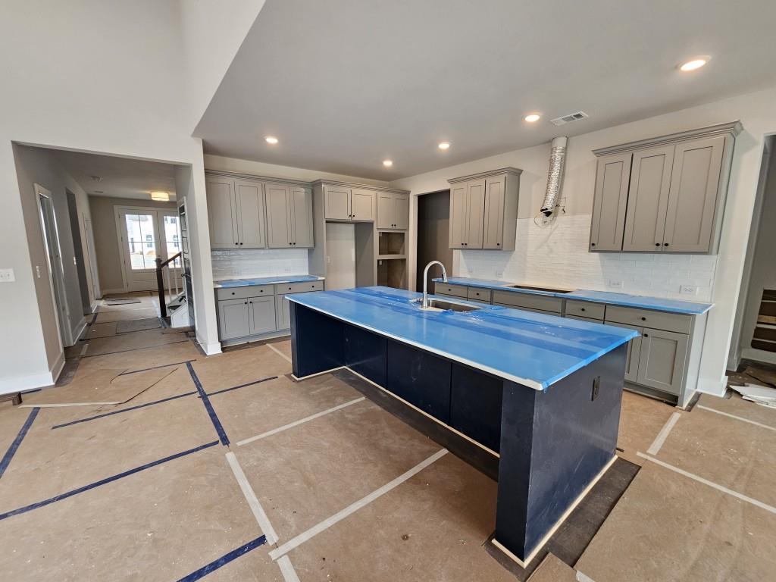
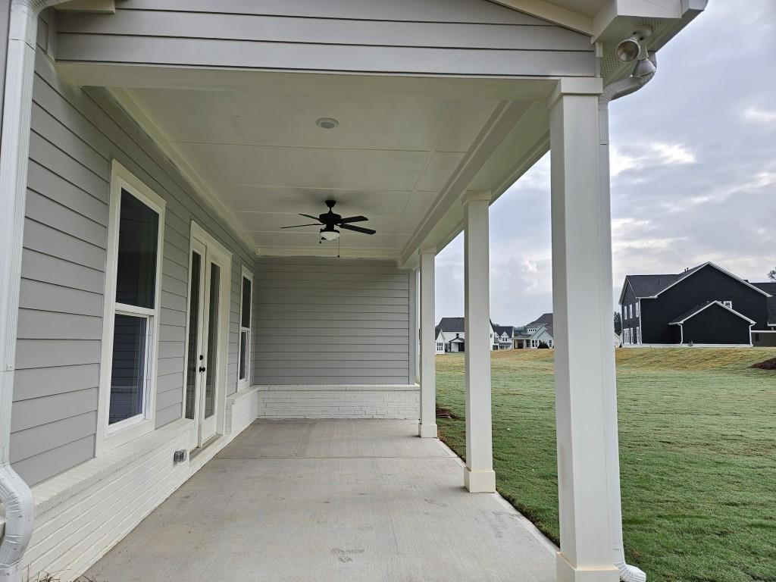
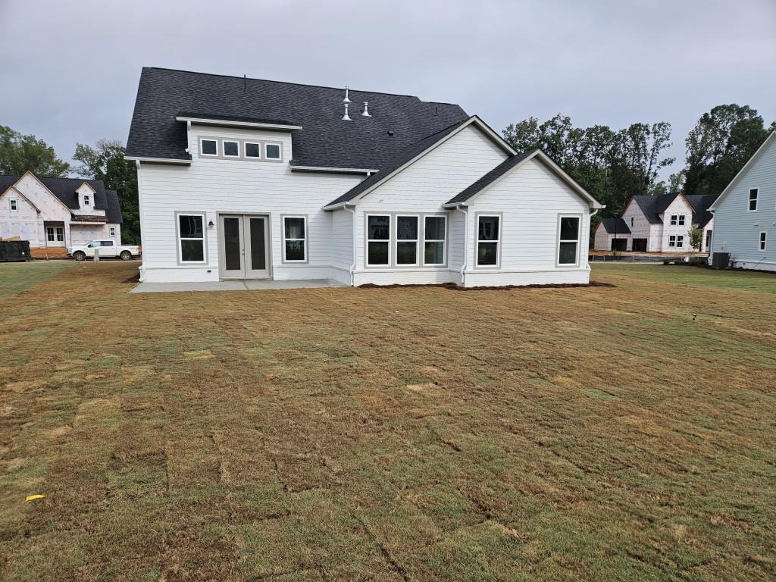
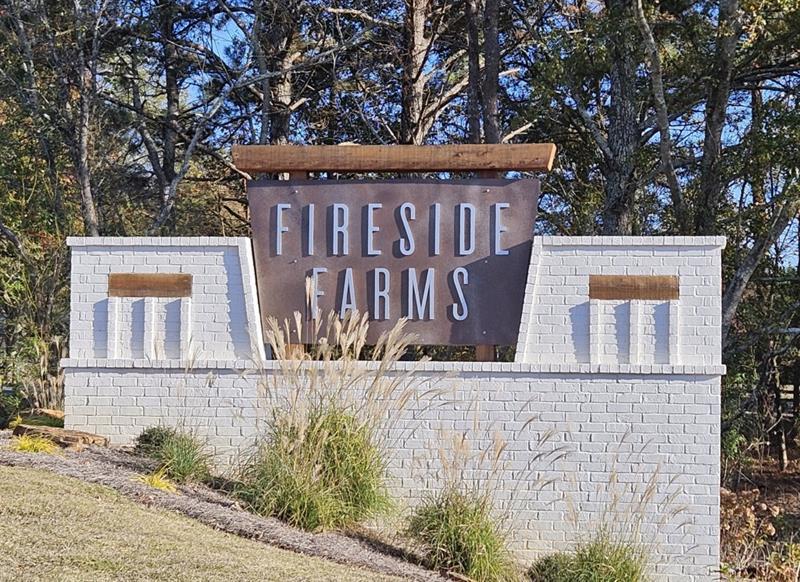
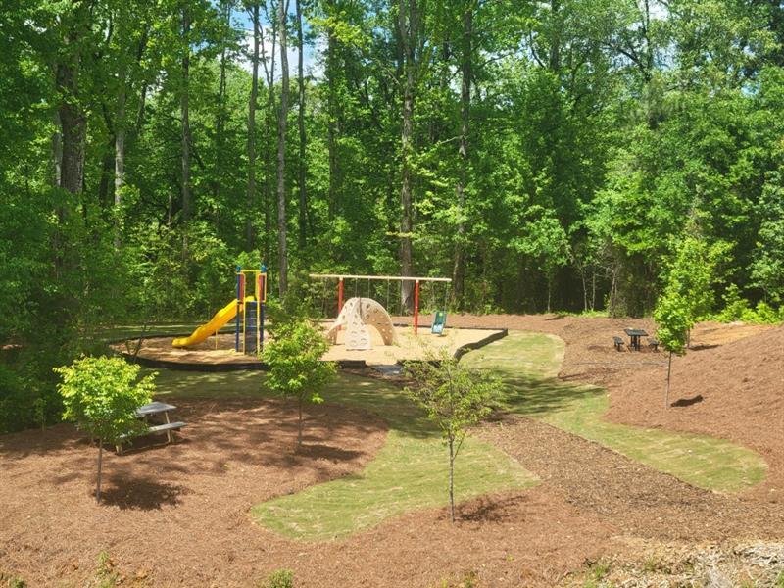
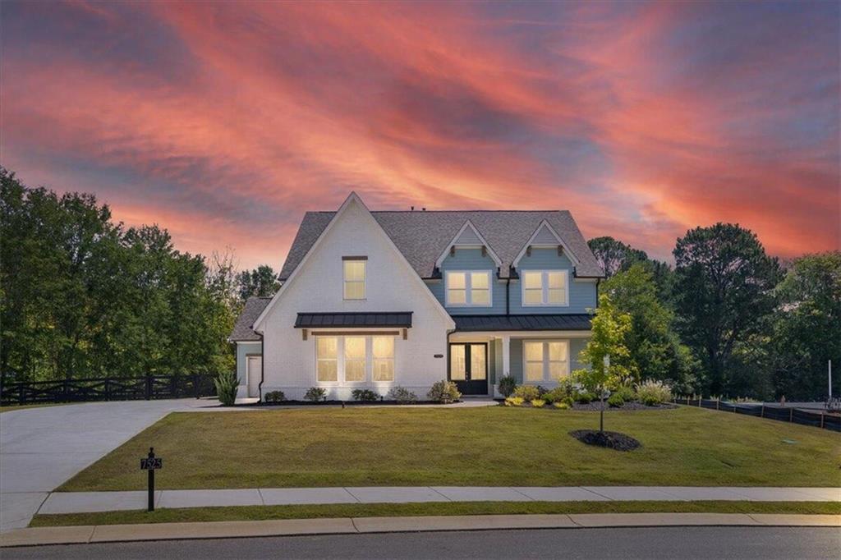
 MLS# 402389574
MLS# 402389574 