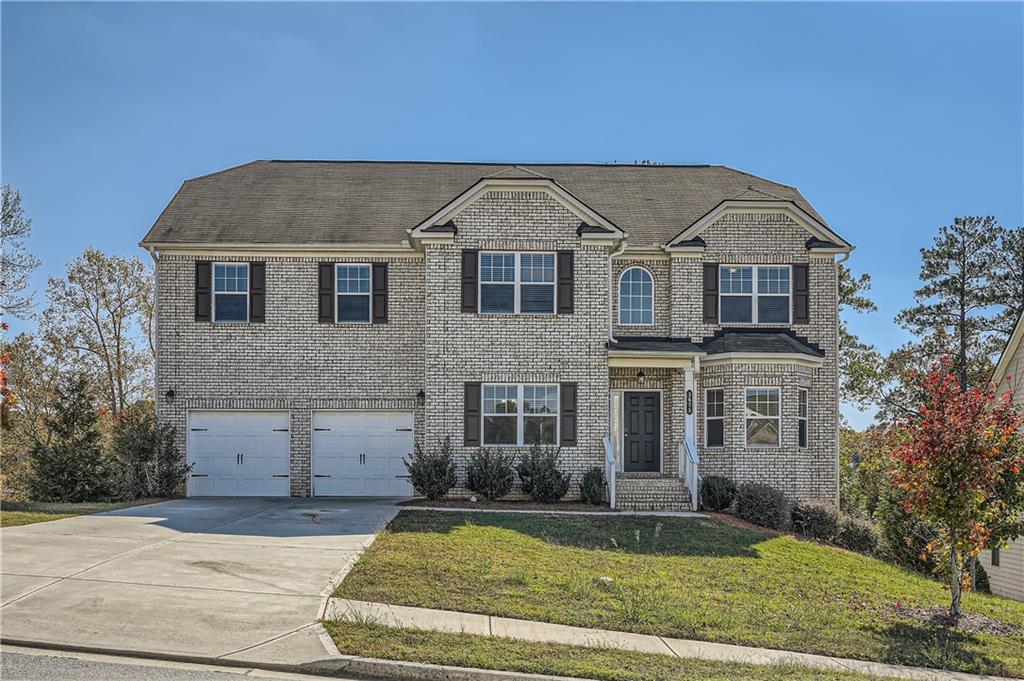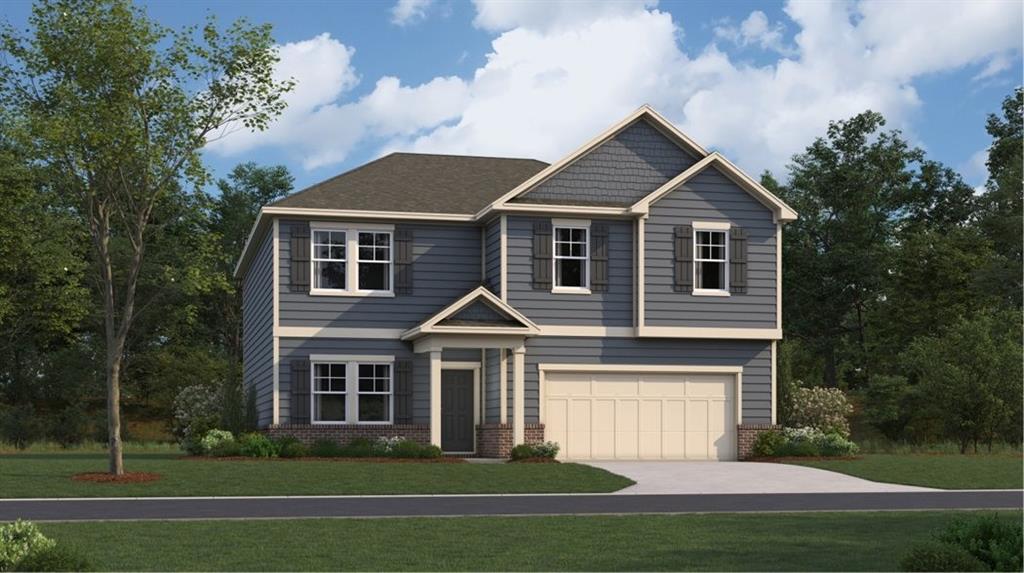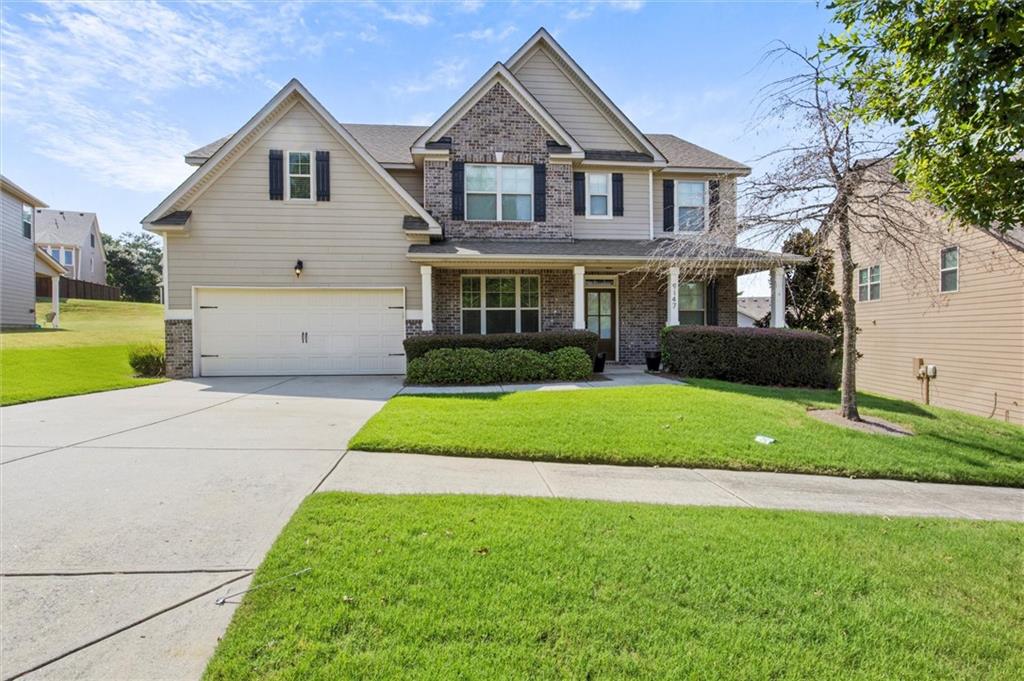7682 Capps Ridge Lane Douglasville GA 30135, MLS# 397515762
Douglasville, GA 30135
- 5Beds
- 4Full Baths
- N/AHalf Baths
- N/A SqFt
- 2024Year Built
- 1.00Acres
- MLS# 397515762
- Rental
- Single Family Residence
- Active
- Approx Time on Market3 months, 26 days
- AreaN/A
- CountyDouglas - GA
- Subdivision The Estates at Hurricane Pointe
Overview
Experience luxury living in this BRAND NEW 4 bedrooms 4 bathrooms home for lease! Two stories of awe! The massive master suite features a luxurious ensuite and a walk-in closet. Enjoy an open-concept living area with a gourmet kitchen, high ceilings, and stylish finishes. Perfectly designed for comfort and convenience, this home is a must-see! If you are looking for peace and quiet, this home is just RIGHT! Basement is unavailable. When the basement is complete, it will be occupied with a great tenant. One of the three garage spaces will be reserved for the basement tenant.
Association Fees / Info
Hoa: No
Community Features: Homeowners Assoc, Sidewalks, Street Lights
Pets Allowed: No
Bathroom Info
Main Bathroom Level: 1
Total Baths: 4.00
Fullbaths: 4
Room Bedroom Features: Oversized Master
Bedroom Info
Beds: 5
Building Info
Habitable Residence: No
Business Info
Equipment: None
Exterior Features
Fence: None
Patio and Porch: Covered, Deck
Exterior Features: None
Road Surface Type: Asphalt
Pool Private: No
County: Douglas - GA
Acres: 1.00
Pool Desc: None
Fees / Restrictions
Financial
Original Price: $5,000
Owner Financing: No
Garage / Parking
Parking Features: Attached, Garage, Garage Door Opener
Green / Env Info
Handicap
Accessibility Features: None
Interior Features
Security Ftr: Fire Alarm, Smoke Detector(s)
Fireplace Features: Family Room
Levels: Two
Appliances: Dishwasher, Disposal, Microwave
Laundry Features: Laundry Room, Upper Level, Other
Interior Features: Beamed Ceilings, Bookcases, Disappearing Attic Stairs, Double Vanity, Tray Ceiling(s), Walk-In Closet(s)
Flooring: Carpet, Ceramic Tile, Hardwood
Spa Features: None
Lot Info
Lot Size Source: Owner
Lot Features: Level, Sidewalk, Street Lights
Misc
Property Attached: No
Home Warranty: No
Other
Other Structures: None
Property Info
Construction Materials: Brick Front, Cement Siding, Concrete
Year Built: 2,024
Date Available: 2024-07-25T00:00:00
Furnished: Unfu
Roof: Composition
Property Type: Residential Lease
Style: Craftsman, Traditional
Rental Info
Land Lease: No
Expense Tenant: All Utilities
Lease Term: 12 Months
Room Info
Kitchen Features: Kitchen Island, Pantry Walk-In, View to Family Room
Room Master Bathroom Features: Separate Tub/Shower
Room Dining Room Features: Separate Dining Room
Sqft Info
Building Area Total: 3883
Building Area Source: Owner
Tax Info
Tax Parcel Letter: 1035-00-7-0-040
Unit Info
Utilities / Hvac
Cool System: Ceiling Fan(s), Central Air, Zoned
Heating: Central, Forced Air
Utilities: Cable Available, Underground Utilities, Water Available
Waterfront / Water
Water Body Name: None
Waterfront Features: None
Directions
GPS FriendlyListing Provided courtesy of Real Broker, Llc.
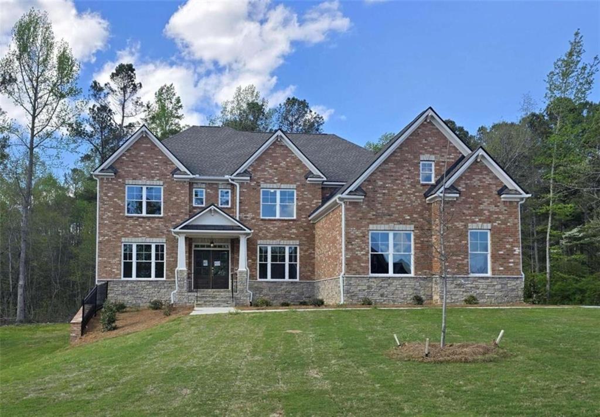
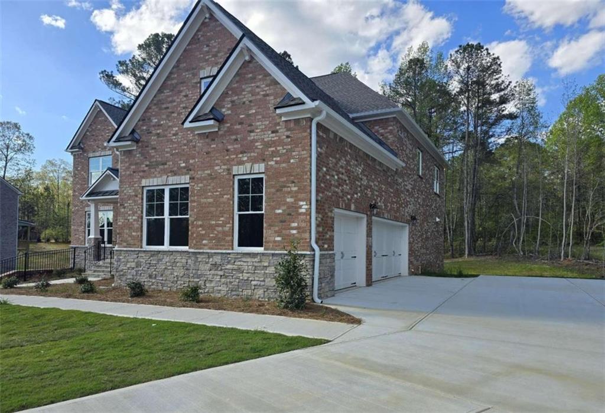
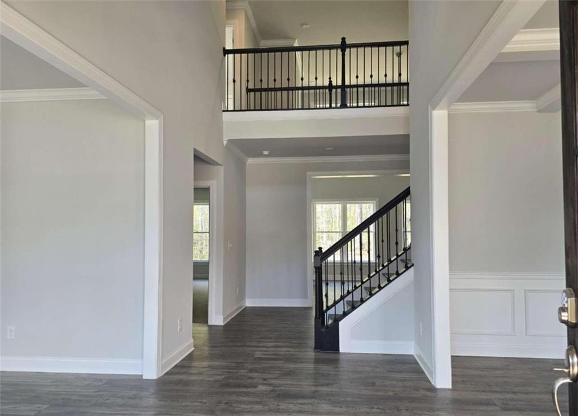
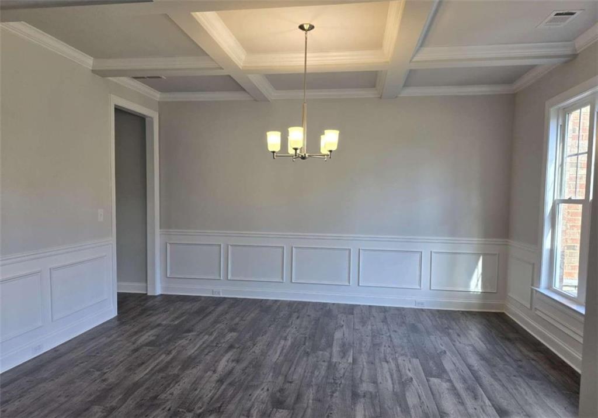
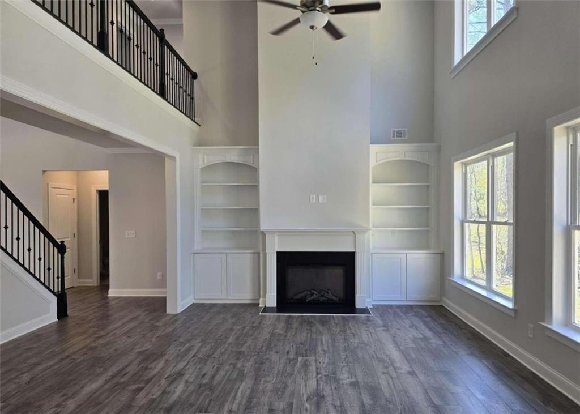
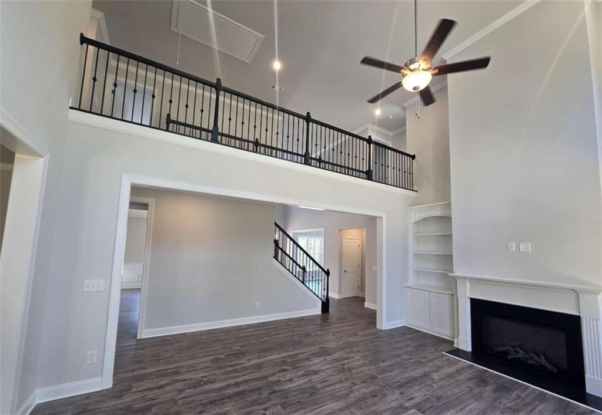
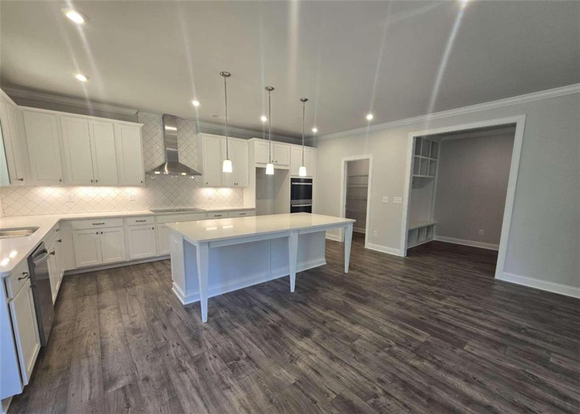
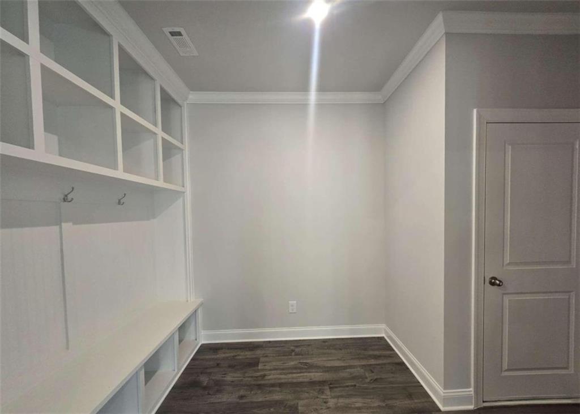
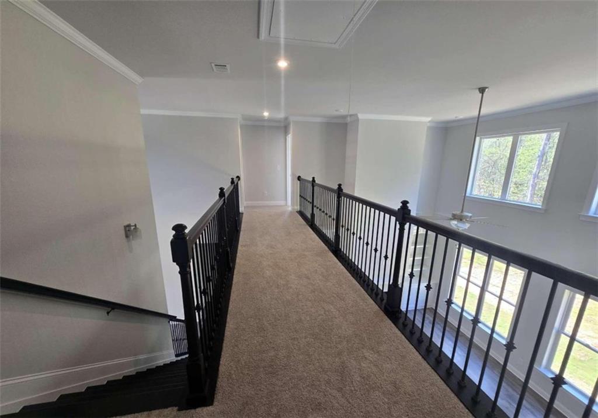
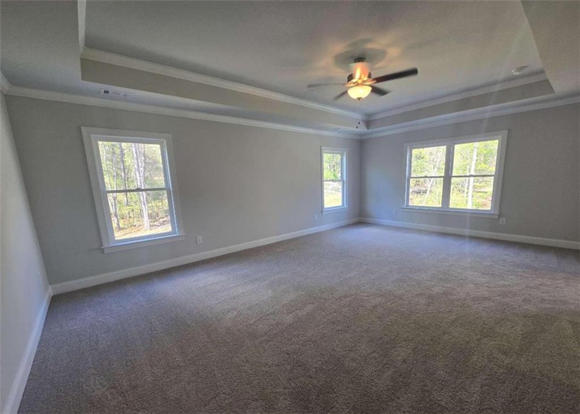
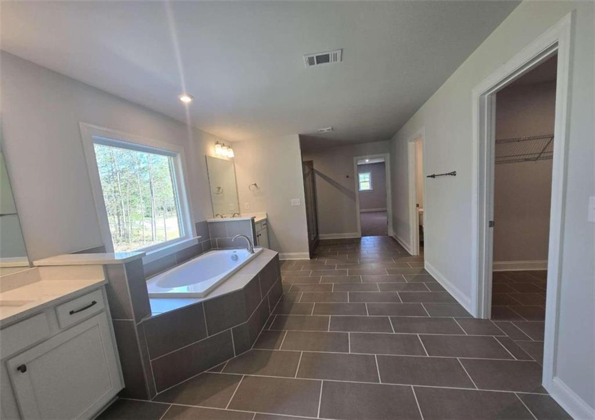
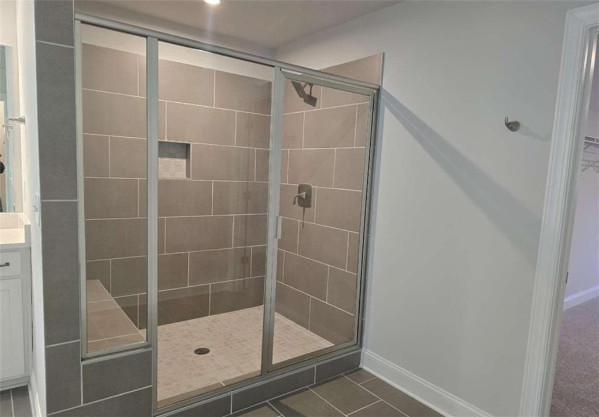
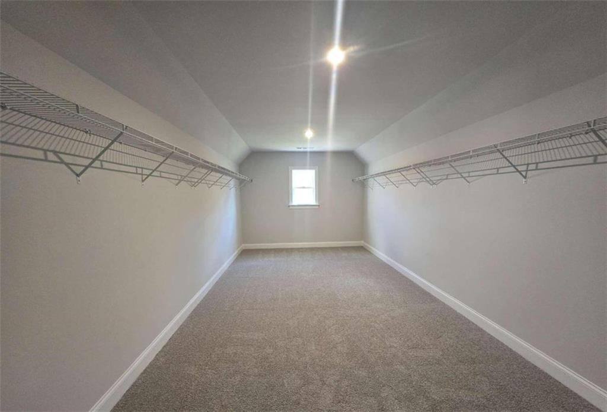
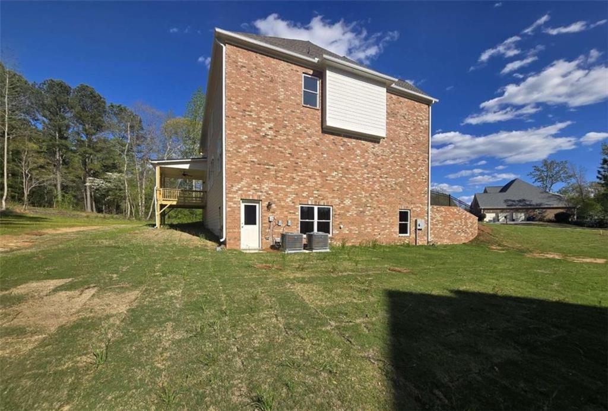
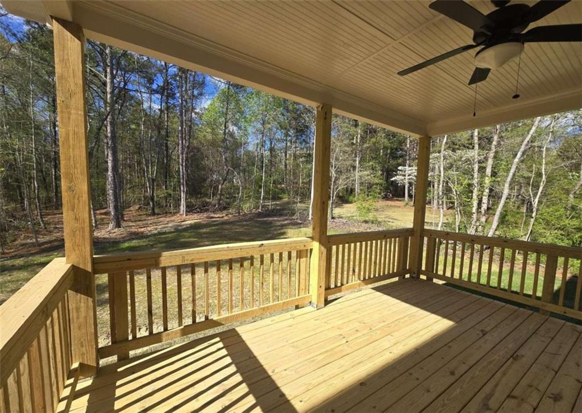
 MLS# 411286385
MLS# 411286385 