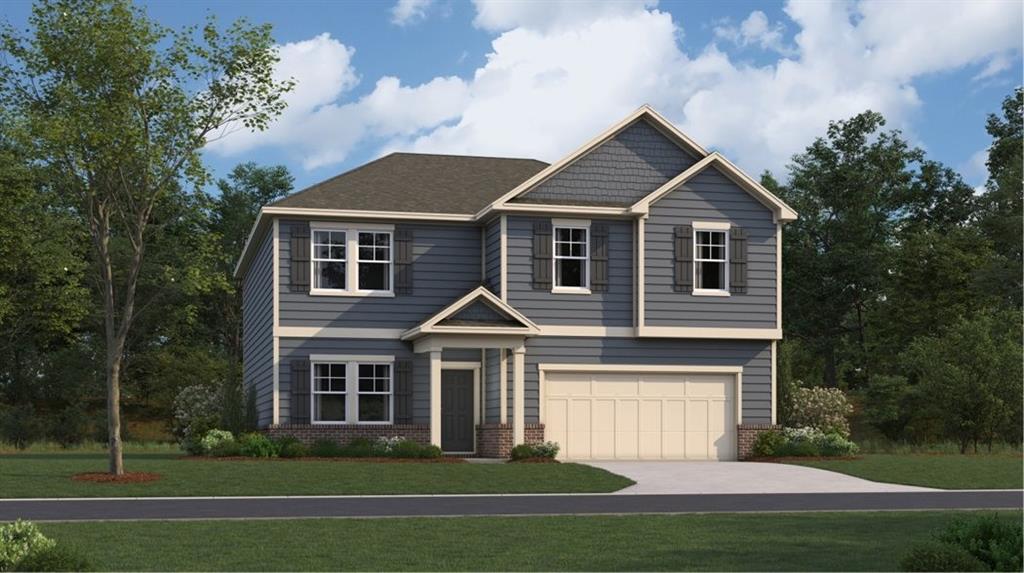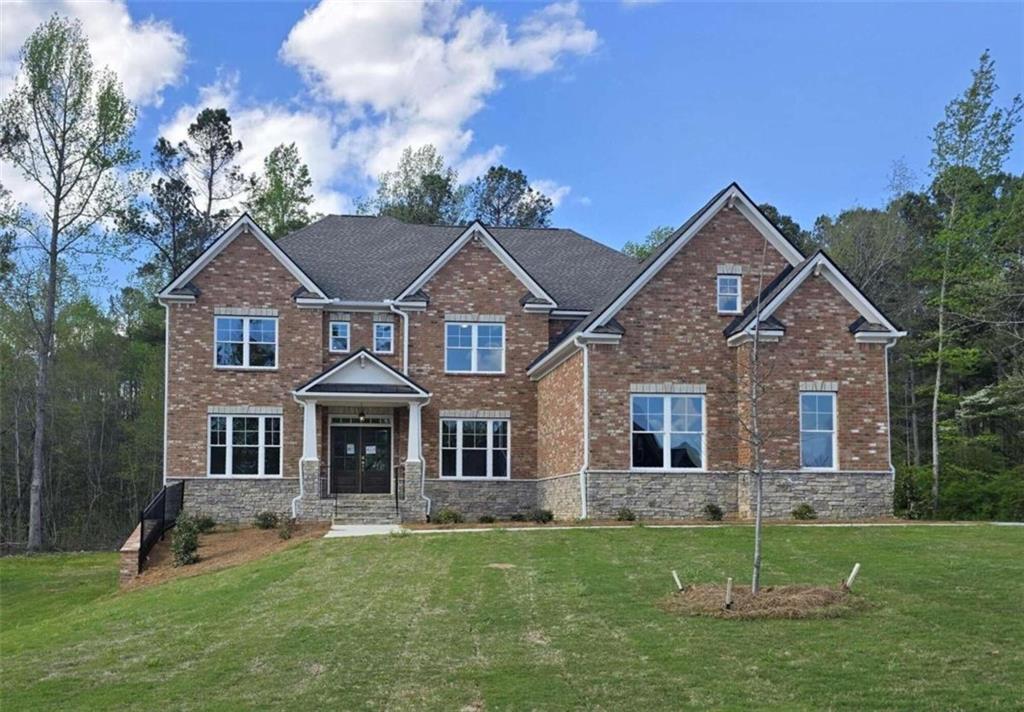9147 Hanover Street Douglasville GA 30122, MLS# 401643902
Douglasville, GA 30122
- 5Beds
- 4Full Baths
- N/AHalf Baths
- N/A SqFt
- 2016Year Built
- 0.26Acres
- MLS# 401643902
- Rental
- Single Family Residence
- Active
- Approx Time on Market2 months, 11 days
- AreaN/A
- CountyDouglas - GA
- Subdivision Tributary At New Manchester
Overview
Live in LUXURY and enjoy one of Atlantas most sought-after communities, The Tributary. This designers personal home has it all, situated across from a beautifully landscaped park on a quiet street. Boasting 5 bedrooms and 4 full baths, this home has never been rented and lacks no detail. Freshly painted interiors greet you as you enter the foyer flanked with modern painted brick walls, office with custom built-in book, and dining room with custom moldings and upgraded lighting. Real shiplap walls flank the family room, accompanied by a wall of bowed windows with a view to the fenced, private spacious backyard. Just aside from the family room is a large kitchen with double ovens, upgraded appliances (all included) and a custom pantry. Also enjoy a guest bedroom with upgraded bath on the main floor. Upstairs you will find 3 additional guest bedrooms with generous bathrooms, a separate laundry room w/ included washer and dryer. The Owners Suite is nothing short of incredible. The owners bedroom in this home is AMAZING w/hardwood floors and custom moldings. This HUGE bedroom and step-up sitting room with a wall of bowed windows is the perfect place to relax and unwind. The owners bathroom is freshly renovated and features a stand-alone soaking tub and steam shower. Monthly rent includes cable, internet, HOA fees and access to 3 pools, tennis center, hiking trails, fitness center, community activities, pest control, lawn care and much more! Call today for more details. Minutes from the Hartsfield Jackson airport, downtown, I-20 and 285.
Association Fees / Info
Hoa: No
Community Features: Clubhouse, Fitness Center, Homeowners Assoc, Meeting Room, Near Public Transport, Near Schools, Near Shopping, Pool, Sidewalks, Tennis Court(s)
Pets Allowed: No
Bathroom Info
Main Bathroom Level: 1
Total Baths: 4.00
Fullbaths: 4
Room Bedroom Features: Oversized Master, Sitting Room
Bedroom Info
Beds: 5
Building Info
Habitable Residence: No
Business Info
Equipment: Irrigation Equipment
Exterior Features
Fence: Back Yard, Fenced, Front Yard
Patio and Porch: Covered
Exterior Features: Private Entrance, Private Yard
Road Surface Type: Paved
Pool Private: No
County: Douglas - GA
Acres: 0.26
Pool Desc: None
Fees / Restrictions
Financial
Original Price: $4,100
Owner Financing: No
Garage / Parking
Parking Features: Attached, Driveway, Garage, Garage Door Opener, Garage Faces Front
Green / Env Info
Handicap
Accessibility Features: None
Interior Features
Security Ftr: Carbon Monoxide Detector(s), Fire Alarm, Security Lights, Security System Owned
Fireplace Features: Family Room, Outside
Levels: Two
Appliances: Dishwasher, Double Oven, Dryer, Electric Oven, Gas Cooktop, Refrigerator, Self Cleaning Oven
Laundry Features: Laundry Room, Upper Level
Interior Features: Beamed Ceilings, Crown Molding, Double Vanity, High Ceilings 9 ft Upper, High Ceilings 10 ft Main, Recessed Lighting, Walk-In Closet(s)
Flooring: Carpet, Wood
Spa Features: None
Lot Info
Lot Size Source: Public Records
Lot Features: Back Yard, Sprinklers In Front, Sprinklers In Rear
Lot Size: x
Misc
Property Attached: No
Home Warranty: No
Other
Other Structures: None
Property Info
Construction Materials: HardiPlank Type
Year Built: 2,016
Date Available: 2024-09-01T00:00:00
Furnished: Nego
Roof: Composition
Property Type: Residential Lease
Style: Craftsman, Traditional
Rental Info
Land Lease: No
Expense Tenant: All Utilities, Trash Collection
Lease Term: 12 Months
Room Info
Kitchen Features: Breakfast Bar, Cabinets White, Eat-in Kitchen, Pantry Walk-In, Solid Surface Counters, View to Family Room
Room Master Bathroom Features: Double Vanity,Soaking Tub
Room Dining Room Features: Separate Dining Room
Sqft Info
Building Area Total: 3452
Building Area Source: Public Records
Tax Info
Tax Parcel Letter: 6015-01-7-0-079
Unit Info
Utilities / Hvac
Cool System: Ceiling Fan(s), Central Air, Zoned
Heating: Central
Utilities: Cable Available, Electricity Available, Natural Gas Available, Underground Utilities
Waterfront / Water
Water Body Name: None
Waterfront Features: None
Directions
USE GPSListing Provided courtesy of Keller Williams Realty Atl Perimeter
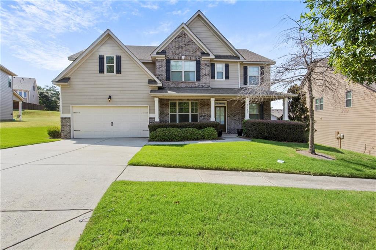
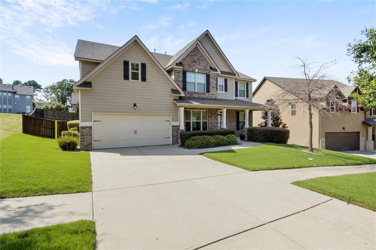
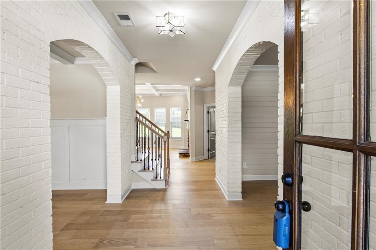
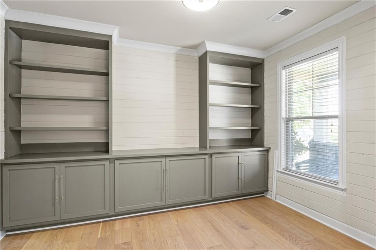
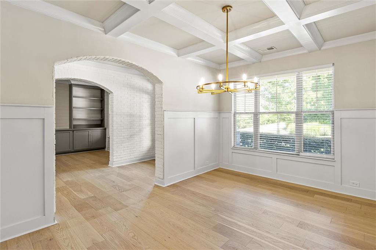
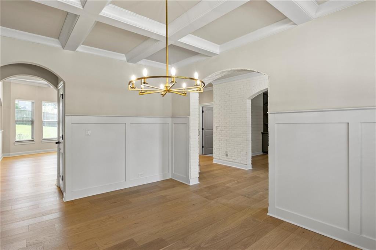
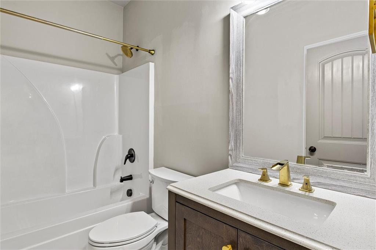
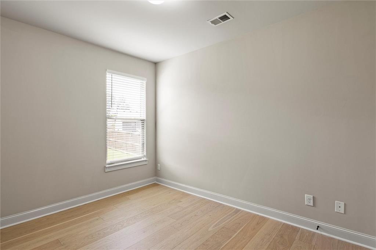
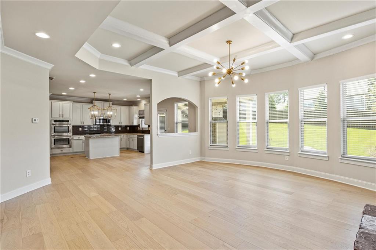
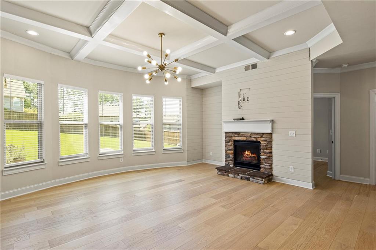
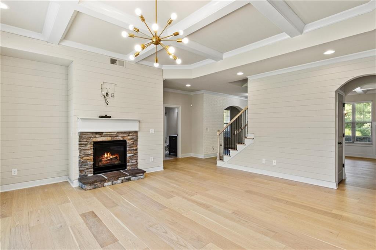
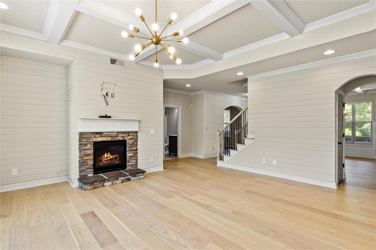
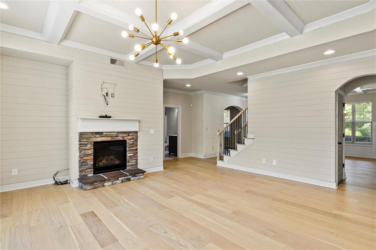
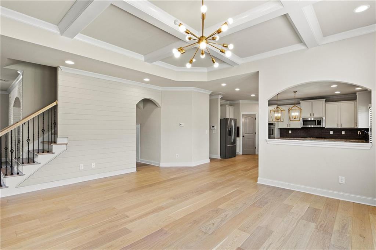
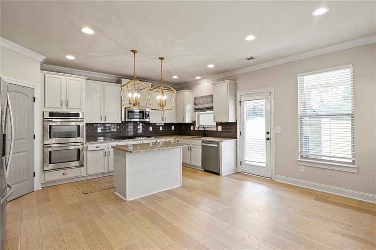
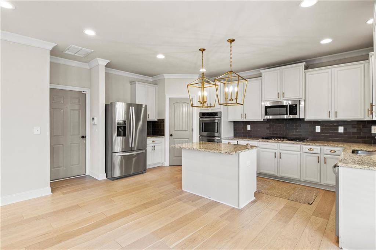
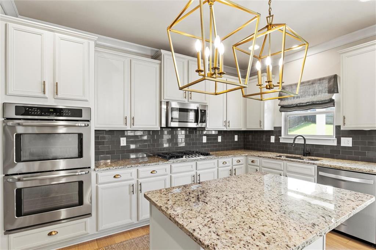
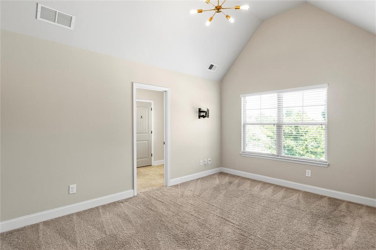
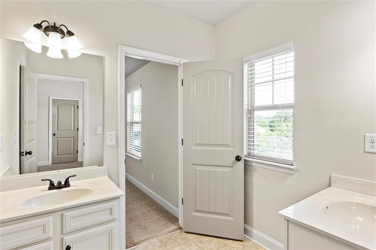
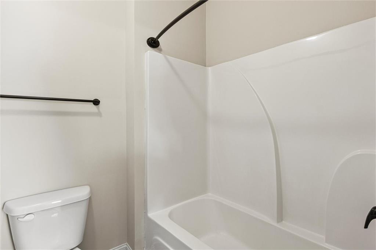
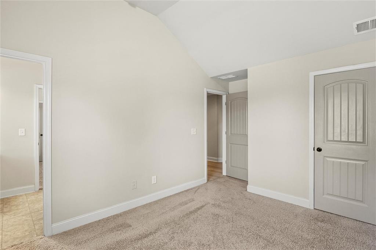
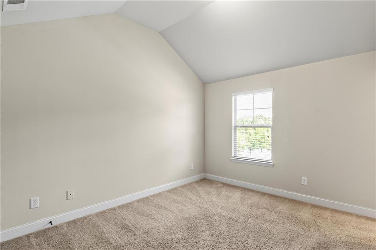
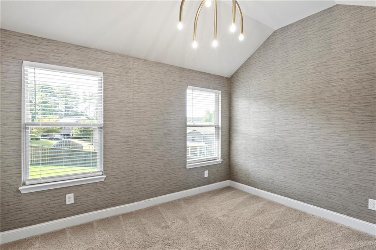
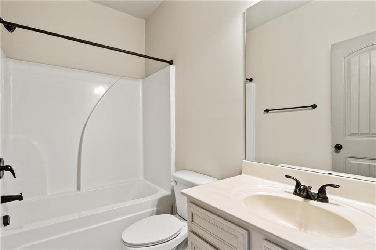
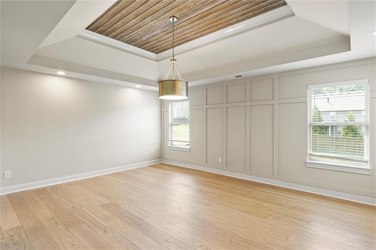
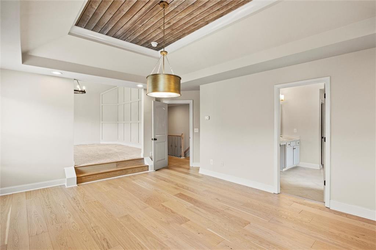
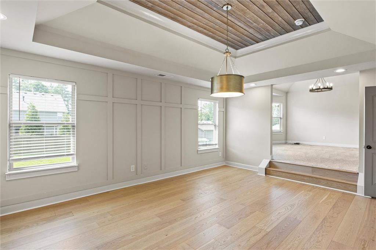
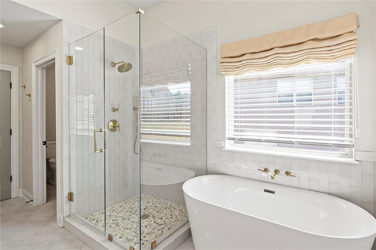
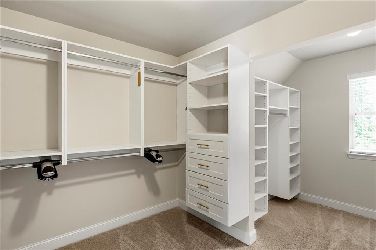
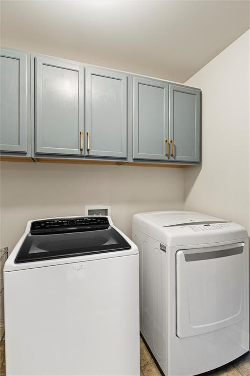
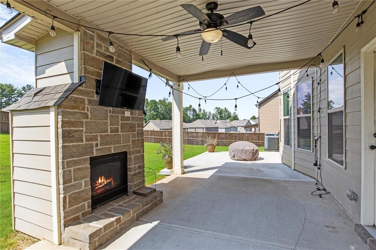
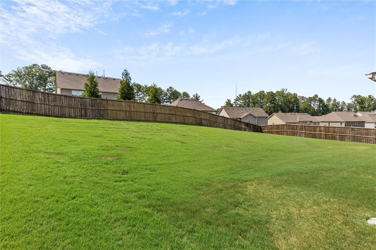
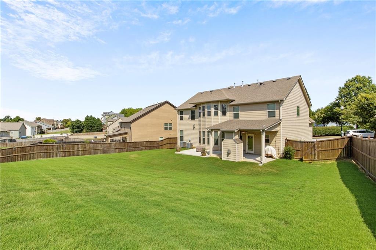
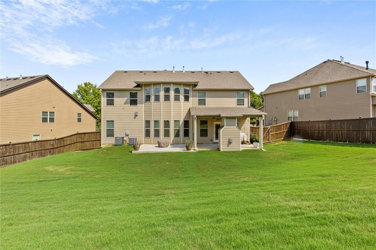
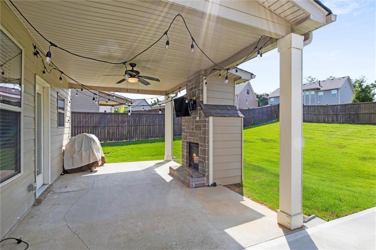
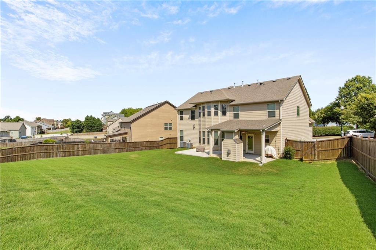
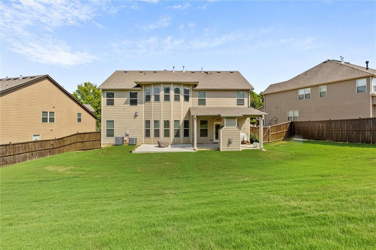
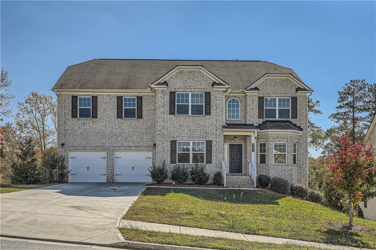
 MLS# 409314717
MLS# 409314717 