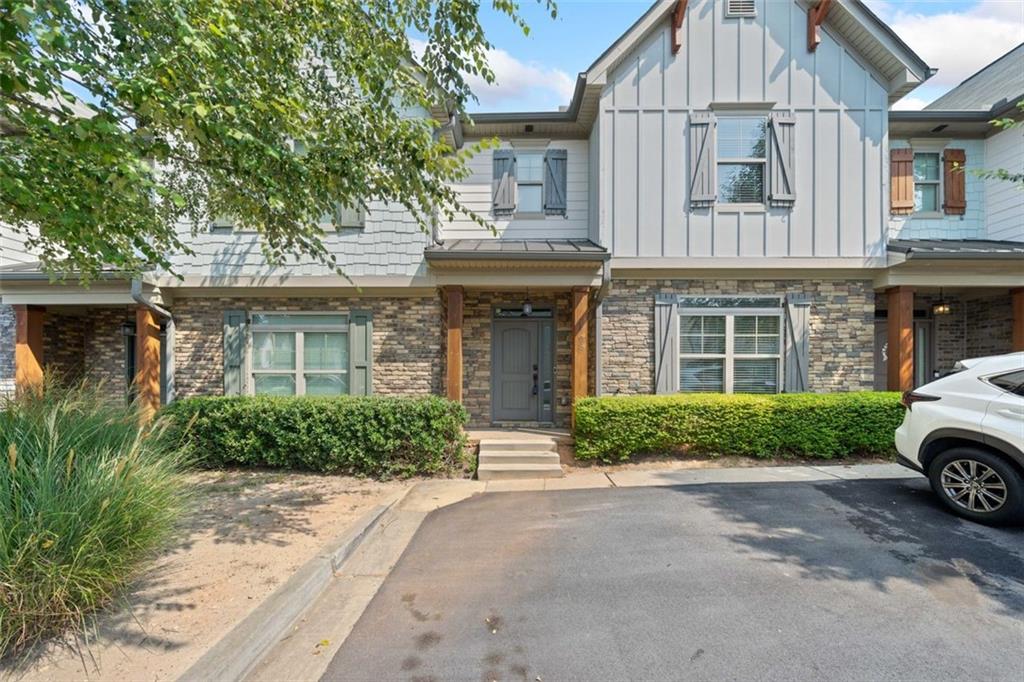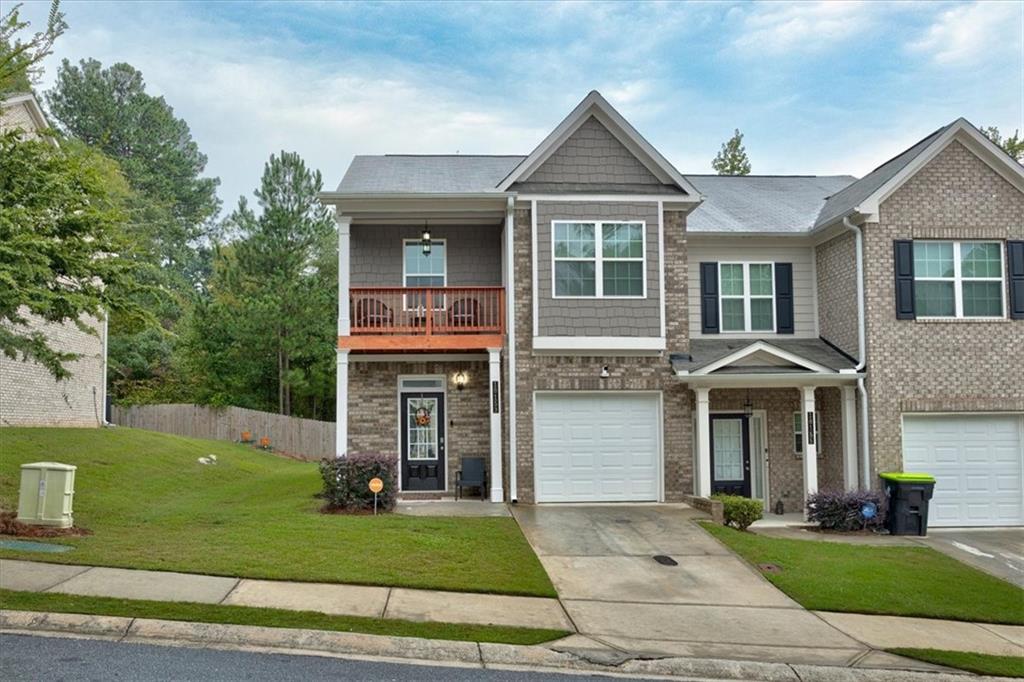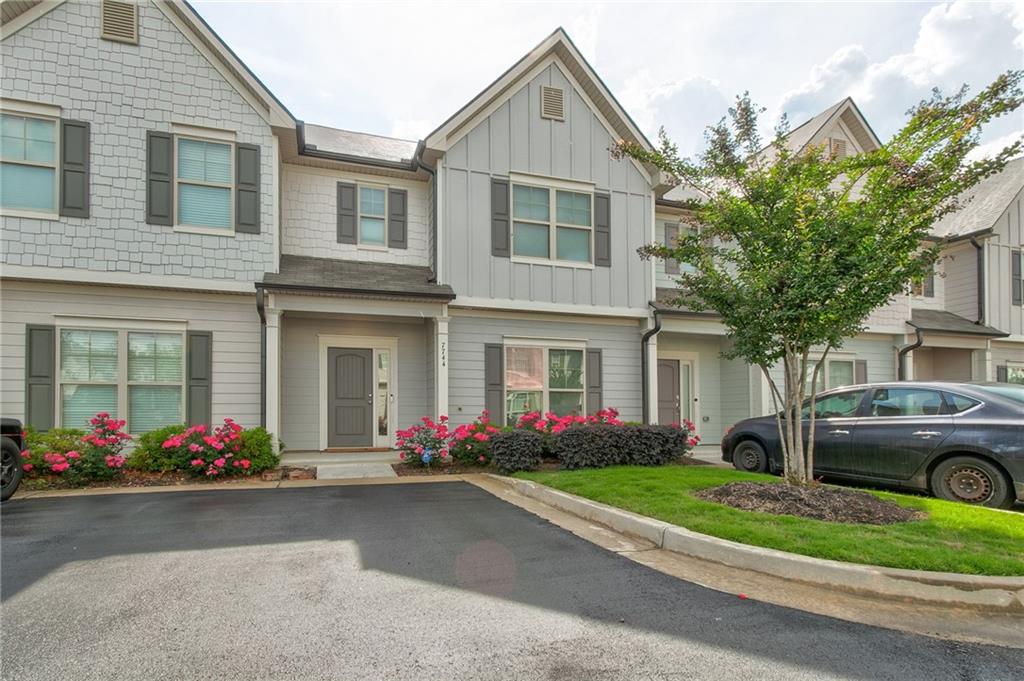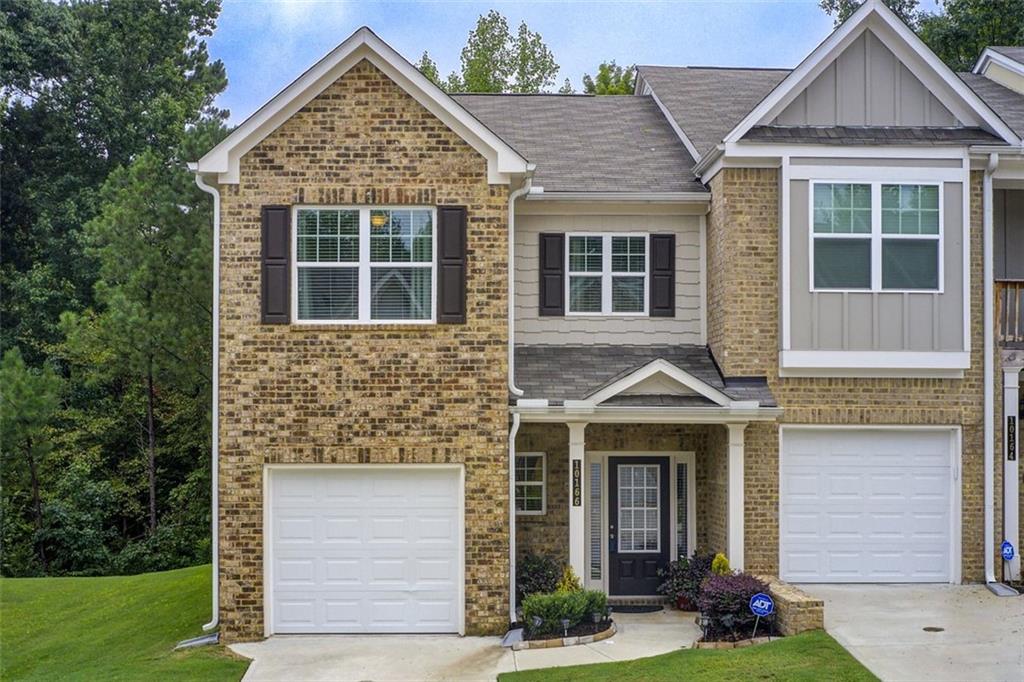7722 Fawn Circle Covington GA 30014, MLS# 398307797
Covington, GA 30014
- 3Beds
- 2Full Baths
- 1Half Baths
- N/A SqFt
- 2019Year Built
- 0.02Acres
- MLS# 398307797
- Residential
- Townhouse
- Active
- Approx Time on Market3 months, 14 days
- AreaN/A
- CountyNewton - GA
- Subdivision Townhome Estates
Overview
Beautiful 3 bed/2.5 bath Townhome nestled in the heart of a vibrant and sought-after neighborhood, this modern traditional townhome offers a perfect blend of elegance and contemporary comfort. The open-concept living area seamlessly connects the living room, dining space, and gourmet kitchen, creating an inviting atmosphere for both daily living and entertaining. Flex/office room. Kitchen boasts stainless steel appliances, shaker-style cabinets with soft-close equipment, and topped off with granite countertops.The upstairs primary suite is a tranquil retreat, featuring a generous bedroom space, a spa-like ensuite bathroom with dual vanities and a walk-in shower.Community amenities include fenced dog park, mail kiosk, and adjacent walking trails. Quick and easy access to shopping, restaurants, Covington Square, and Hwy 278. Motivated Seller!
Association Fees / Info
Hoa: Yes
Hoa Fees Frequency: Monthly
Hoa Fees: 120
Community Features: Dog Park
Bathroom Info
Halfbaths: 1
Total Baths: 3.00
Fullbaths: 2
Room Bedroom Features: None
Bedroom Info
Beds: 3
Building Info
Habitable Residence: Yes
Business Info
Equipment: None
Exterior Features
Fence: None
Patio and Porch: None
Exterior Features: None
Road Surface Type: Concrete
Pool Private: No
County: Newton - GA
Acres: 0.02
Pool Desc: None
Fees / Restrictions
Financial
Original Price: $285,000
Owner Financing: Yes
Garage / Parking
Parking Features: Assigned
Green / Env Info
Green Energy Generation: None
Handicap
Accessibility Features: None
Interior Features
Security Ftr: None
Fireplace Features: None
Levels: Two
Appliances: Dishwasher, Electric Range, Microwave, Refrigerator
Laundry Features: Laundry Room, Upper Level
Interior Features: Double Vanity, High Speed Internet, Walk-In Closet(s)
Flooring: Carpet
Spa Features: None
Lot Info
Lot Size Source: Public Records
Lot Features: Other
Lot Size: x
Misc
Property Attached: Yes
Home Warranty: Yes
Open House
Other
Other Structures: None
Property Info
Construction Materials: Vinyl Siding
Year Built: 2,019
Property Condition: Resale
Roof: Composition
Property Type: Residential Attached
Style: Townhouse, Traditional
Rental Info
Land Lease: Yes
Room Info
Kitchen Features: Breakfast Bar, Cabinets White, Kitchen Island, Stone Counters, View to Family Room
Room Master Bathroom Features: Double Vanity
Room Dining Room Features: Dining L,Open Concept
Special Features
Green Features: None
Special Listing Conditions: None
Special Circumstances: None
Sqft Info
Building Area Total: 1737
Building Area Source: Public Records
Tax Info
Tax Amount Annual: 2144
Tax Year: 2,023
Tax Parcel Letter: 0082H00000016000
Unit Info
Utilities / Hvac
Cool System: Ceiling Fan(s), Central Air, Electric
Electric: None
Heating: Electric
Utilities: Cable Available, Electricity Available, Phone Available, Water Available
Sewer: Public Sewer
Waterfront / Water
Water Body Name: None
Water Source: Public
Waterfront Features: None
Directions
GPSListing Provided courtesy of Sanders Re, Llc
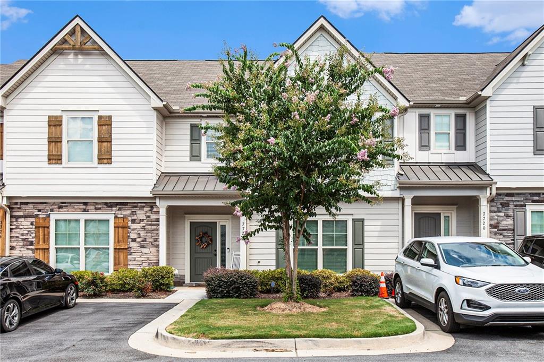
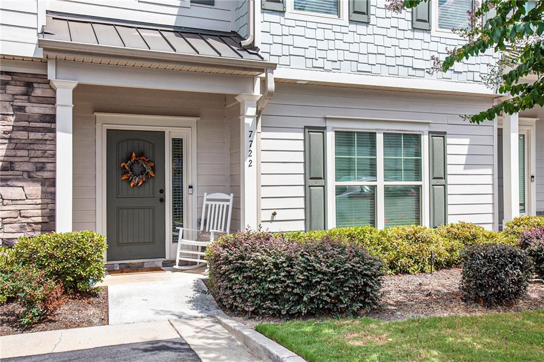
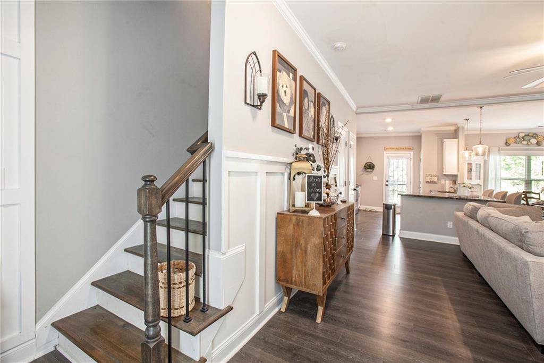
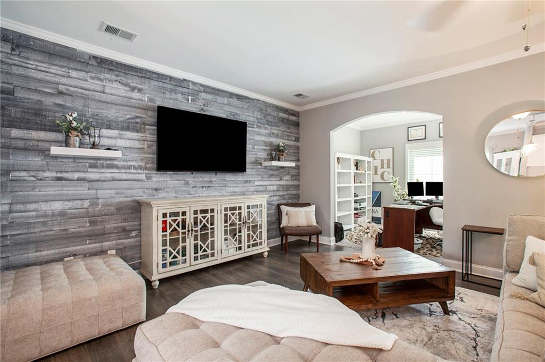
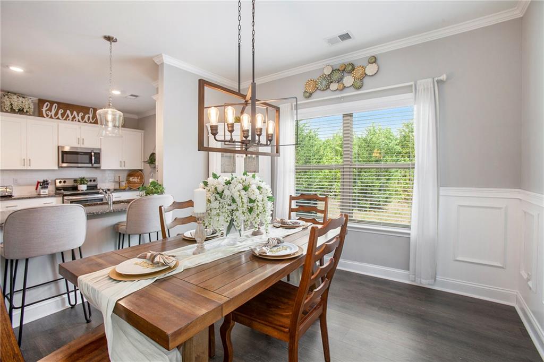
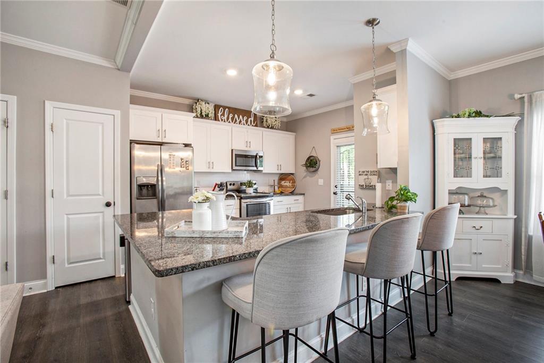
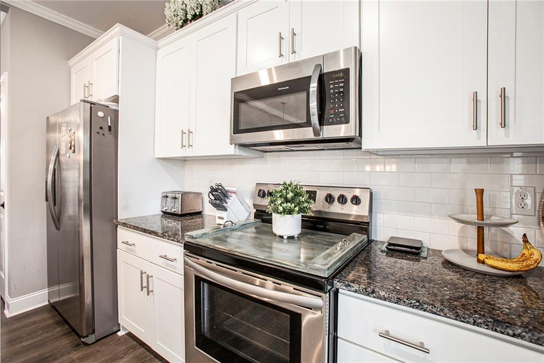
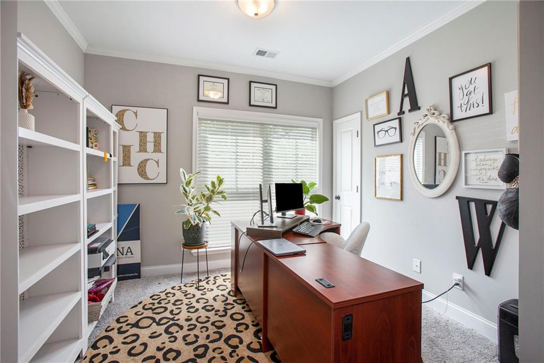
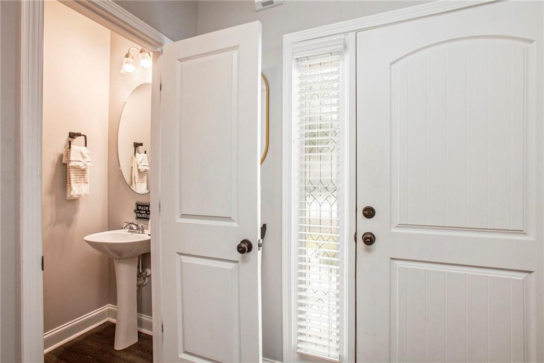
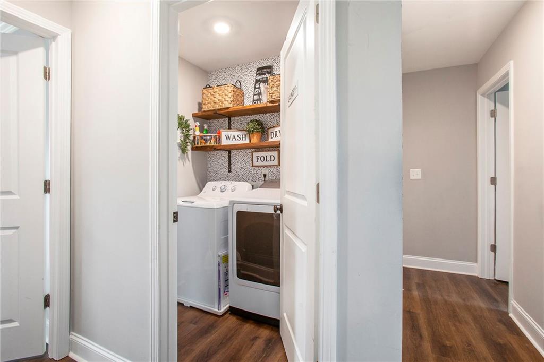
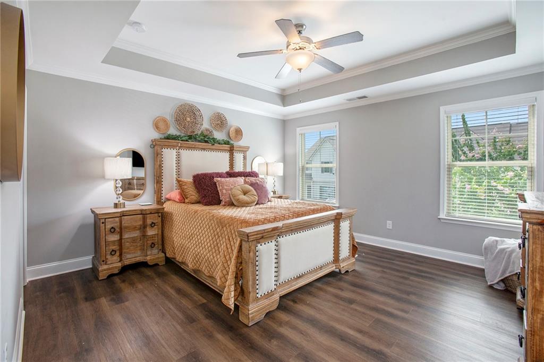
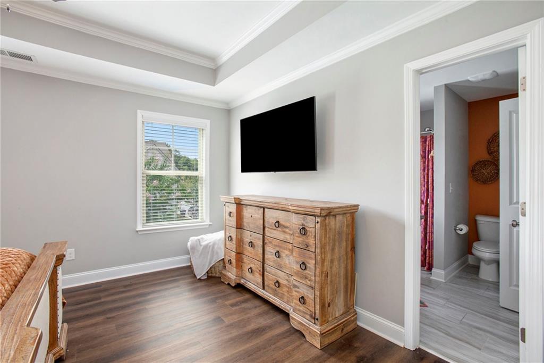
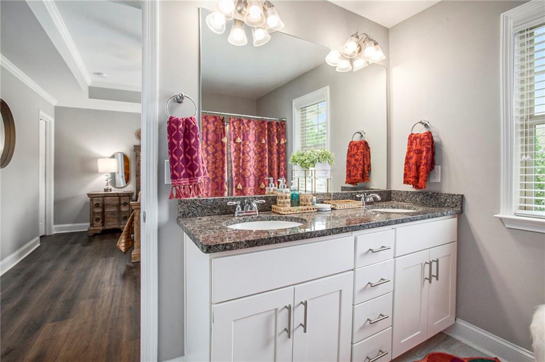
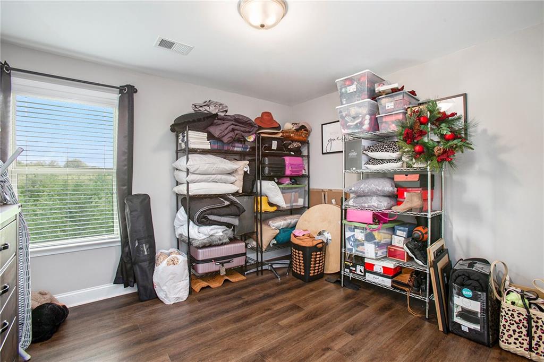
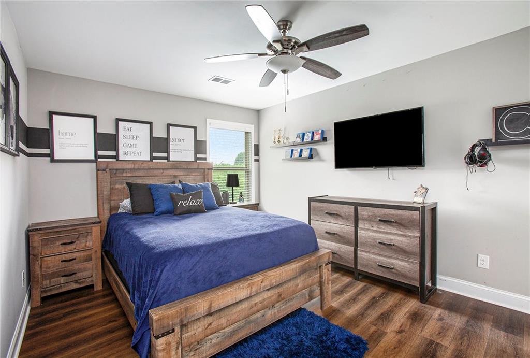
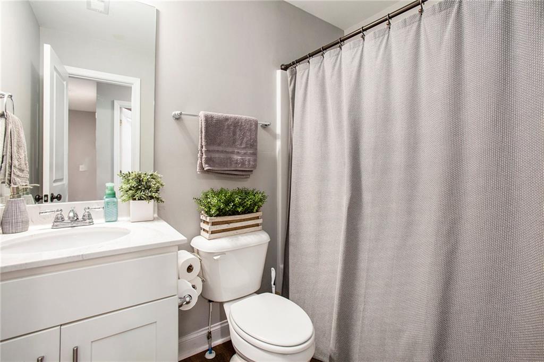
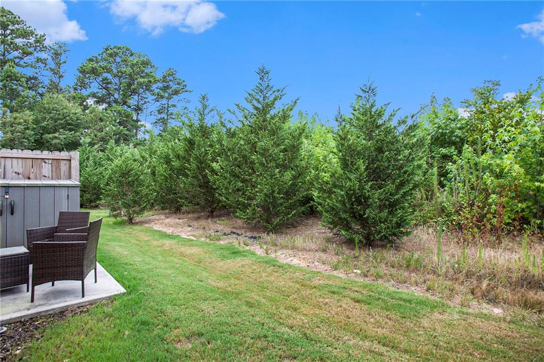
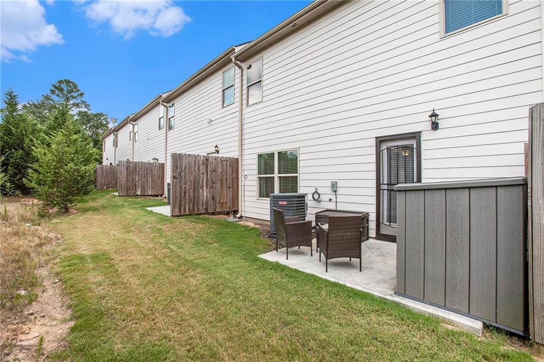
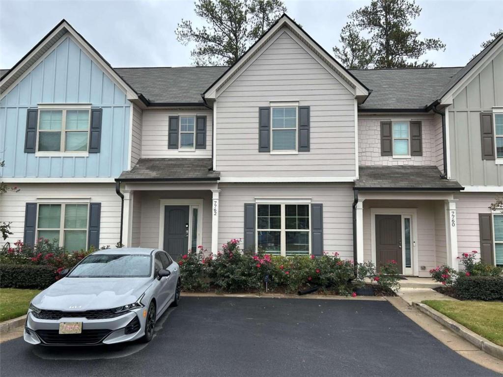
 MLS# 410750154
MLS# 410750154 