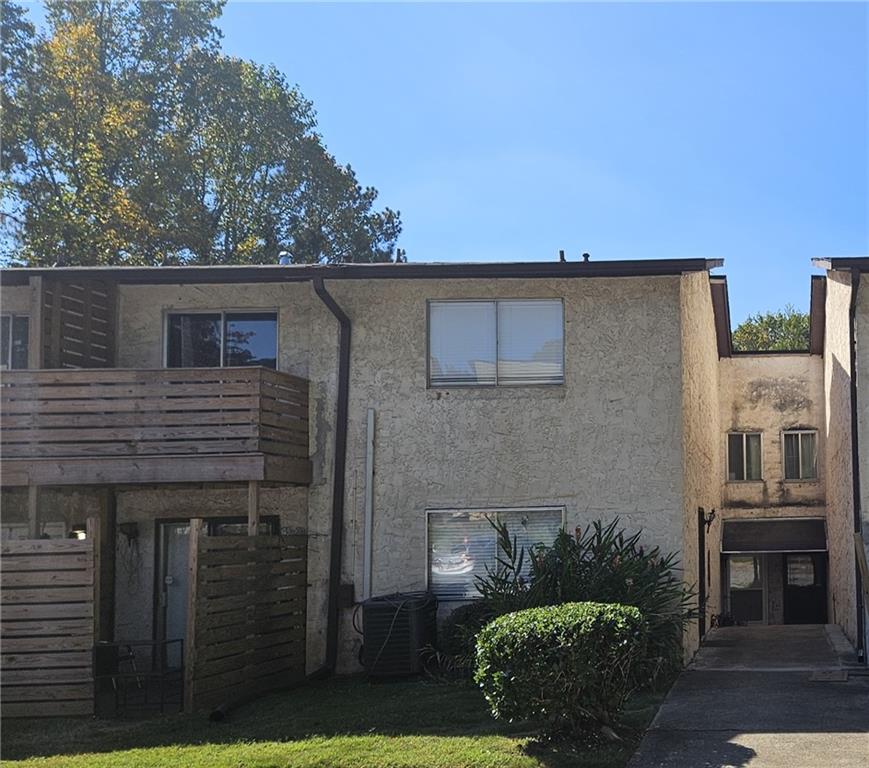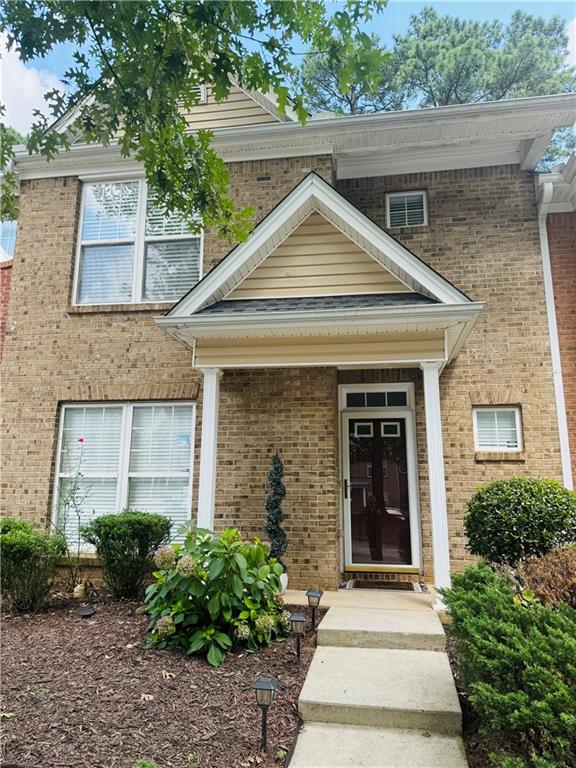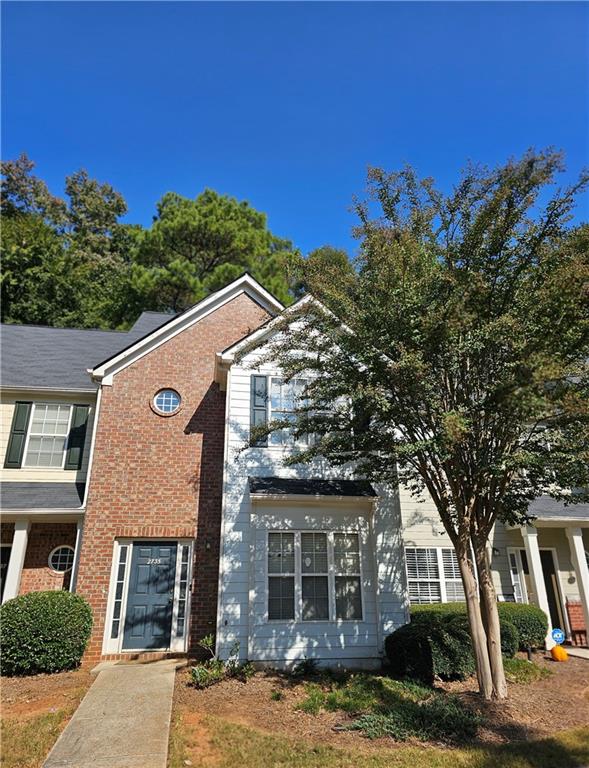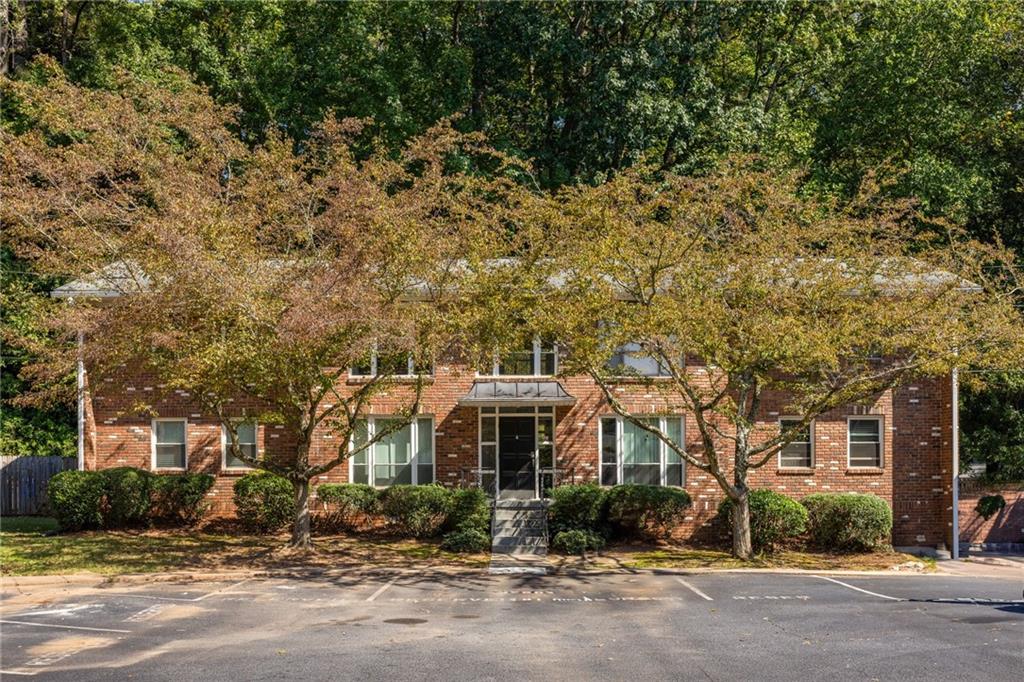781 Jordan Lane UNIT F4 Decatur GA 30033, MLS# 410861326
Decatur, GA 30033
- 2Beds
- 1Full Baths
- N/AHalf Baths
- N/A SqFt
- 1963Year Built
- 0.01Acres
- MLS# 410861326
- Residential
- Condominium
- Active
- Approx Time on Market6 days
- AreaN/A
- CountyDekalb - GA
- Subdivision Druid Springs
Overview
Welcome to this top-floor, end-unit condo on a quiet street in Decatur. This charming four-sided brick home offers a sun-drenched, flowing floorplan, perfect for family or roommates. Enjoy home-cooked meals in your renovated kitchen with breakfast area, overlooking the lush forested backyard. The renovated, classic bathroom features porcelain tile, in-unit laundry conveniently located beside the bathroom. Fantastic, convenient, growing area with easy access to freeways, Emory, downtown Decatur, and the upcoming Lulah Hills Development. Discover relaxed, convenient living in a prime Decatur spot! Excellent HOA with rental restrictions- no leasing permits are available currently.
Association Fees / Info
Hoa: Yes
Hoa Fees Frequency: Monthly
Hoa Fees: 310
Community Features: Near Public Transport, Near Schools, Near Shopping, Near Trails/Greenway, Park
Association Fee Includes: Insurance, Maintenance Grounds, Maintenance Structure, Pest Control, Reserve Fund, Sewer, Trash, Water
Bathroom Info
Main Bathroom Level: 1
Total Baths: 1.00
Fullbaths: 1
Room Bedroom Features: Roommate Floor Plan
Bedroom Info
Beds: 2
Building Info
Habitable Residence: No
Business Info
Equipment: None
Exterior Features
Fence: None
Patio and Porch: Breezeway
Exterior Features: Lighting
Road Surface Type: Asphalt
Pool Private: No
County: Dekalb - GA
Acres: 0.01
Pool Desc: None
Fees / Restrictions
Financial
Original Price: $199,900
Owner Financing: No
Garage / Parking
Parking Features: Parking Lot, Unassigned
Green / Env Info
Green Energy Generation: None
Handicap
Accessibility Features: None
Interior Features
Security Ftr: None
Fireplace Features: None
Levels: Two
Appliances: Dishwasher, Electric Cooktop
Laundry Features: In Hall
Interior Features: Recessed Lighting
Flooring: Hardwood
Spa Features: None
Lot Info
Lot Size Source: Public Records
Lot Features: Wooded
Lot Size: x
Misc
Property Attached: Yes
Home Warranty: No
Open House
Other
Other Structures: None
Property Info
Construction Materials: Brick 4 Sides
Year Built: 1,963
Property Condition: Resale
Roof: Composition
Property Type: Residential Attached
Style: Traditional
Rental Info
Land Lease: No
Room Info
Kitchen Features: Cabinets Stain, Solid Surface Counters, View to Family Room
Room Master Bathroom Features: Tub/Shower Combo
Room Dining Room Features: Open Concept
Special Features
Green Features: None
Special Listing Conditions: None
Special Circumstances: None
Sqft Info
Building Area Total: 840
Building Area Source: Public Records
Tax Info
Tax Amount Annual: 3070
Tax Year: 2,023
Tax Parcel Letter: 18-063-17-012
Unit Info
Unit: F4
Num Units In Community: 44
Utilities / Hvac
Cool System: Central Air
Electric: 220 Volts
Heating: Central
Utilities: Cable Available, Electricity Available, Phone Available, Sewer Available, Water Available
Sewer: Public Sewer
Waterfront / Water
Water Body Name: None
Water Source: Public
Waterfront Features: None
Directions
GPS friendlyListing Provided courtesy of Keller Williams Realty Intown Atl
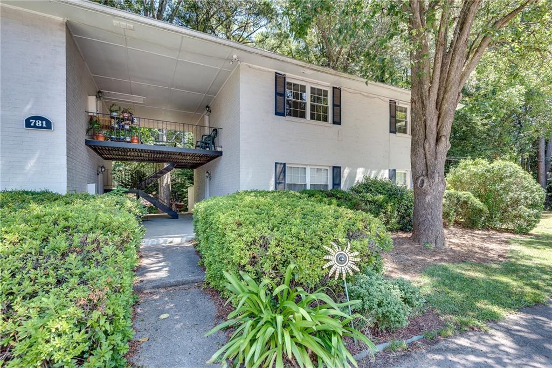
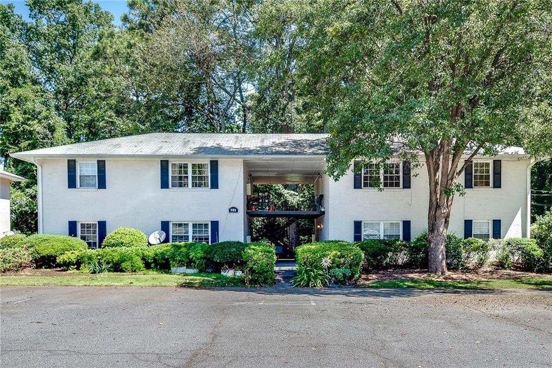
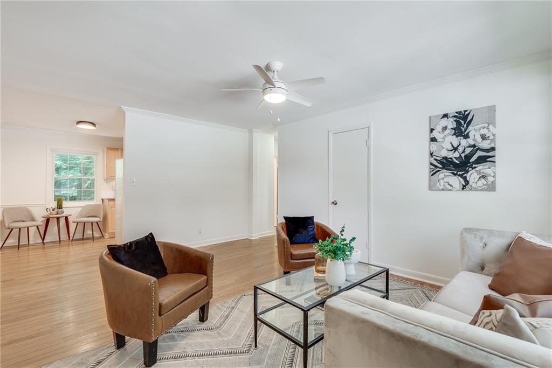
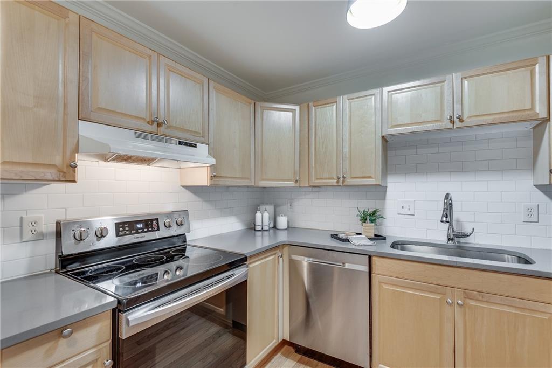
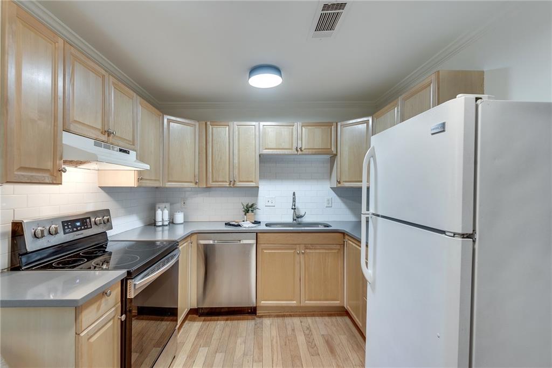
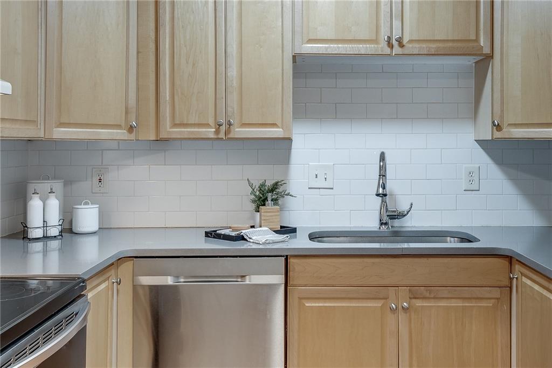
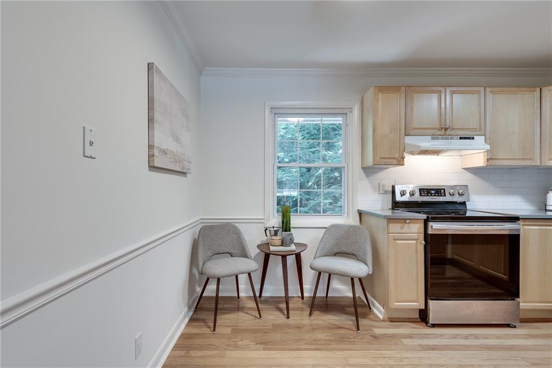
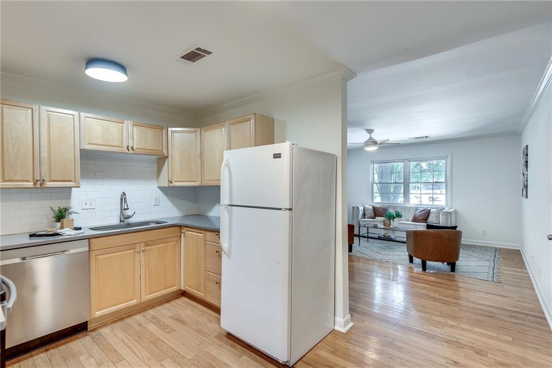
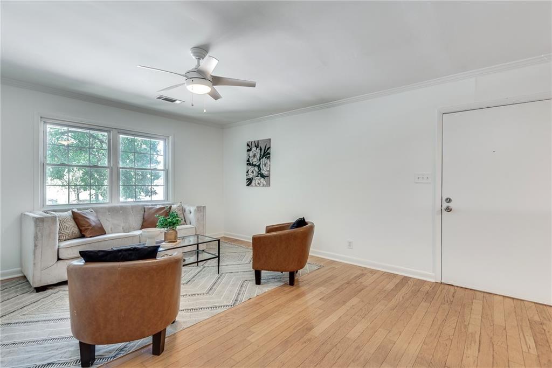
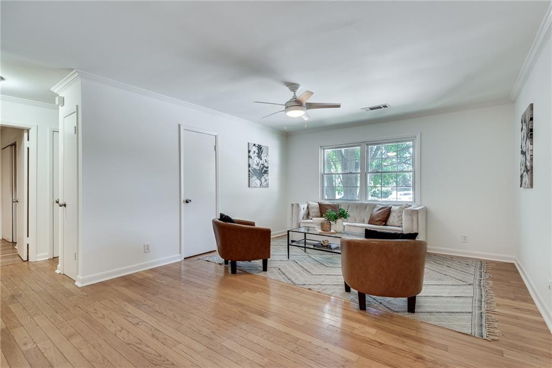
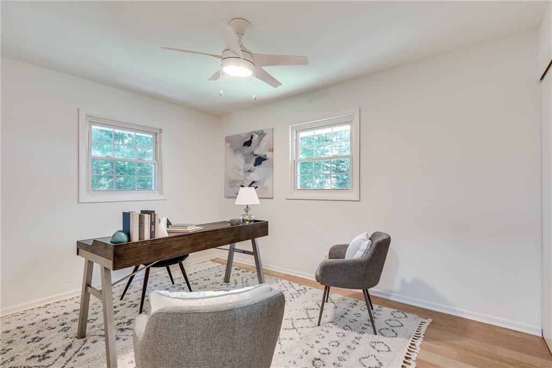
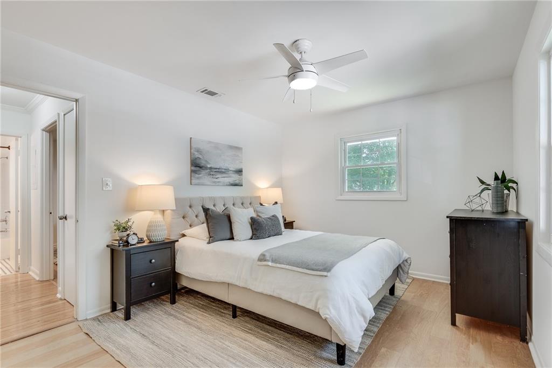
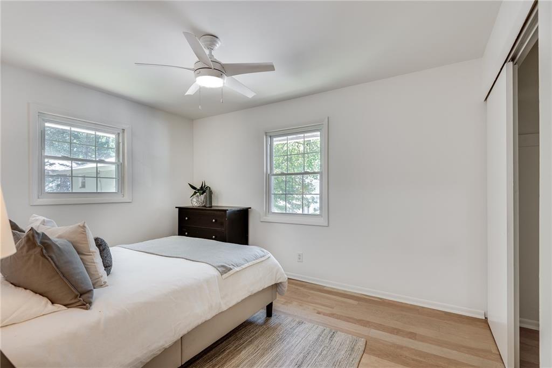
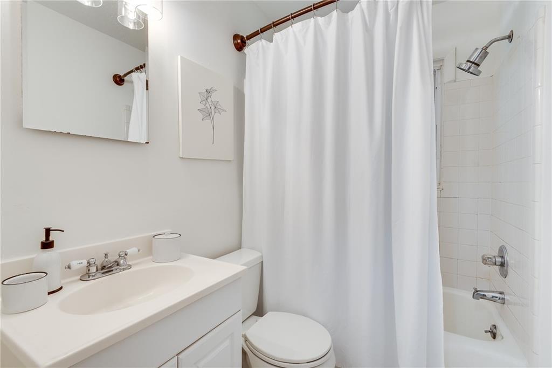
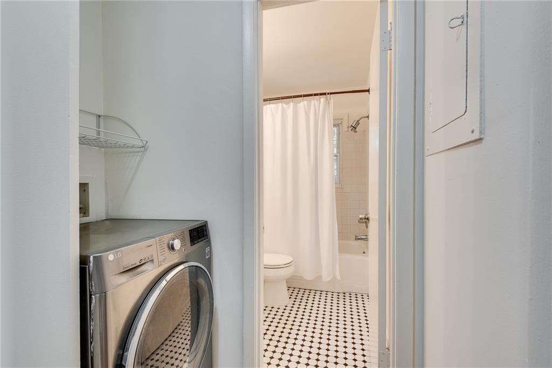
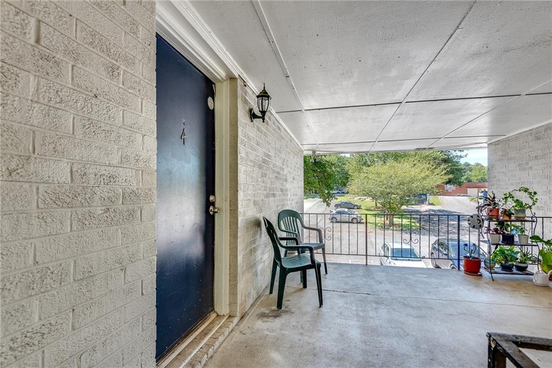
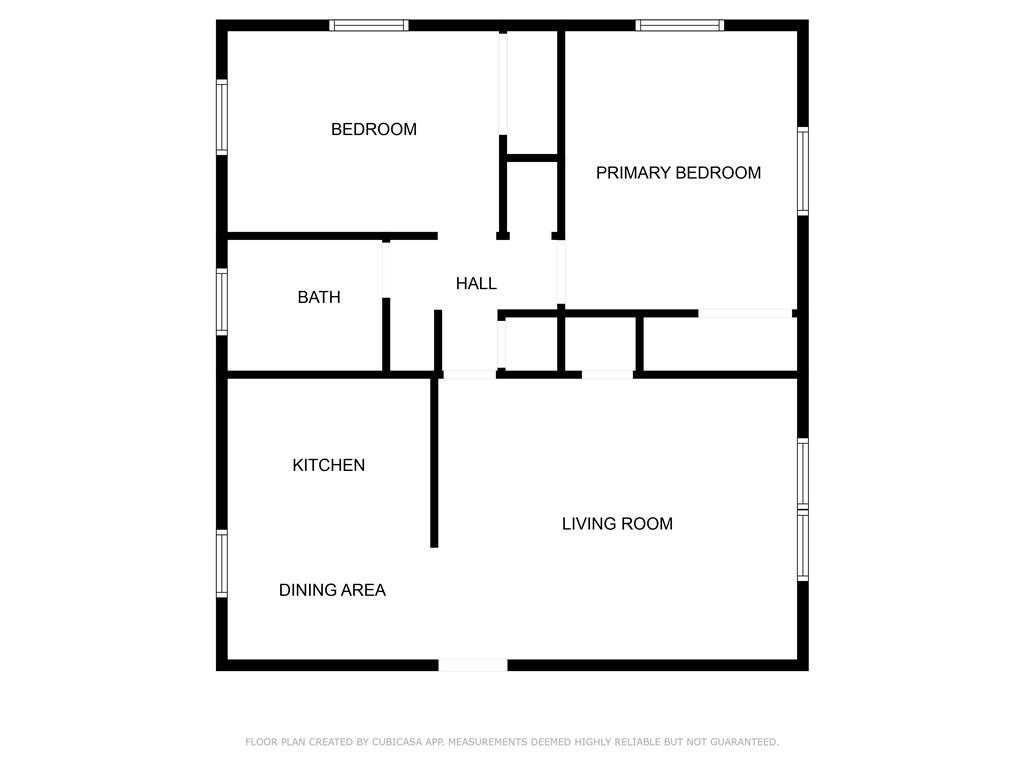
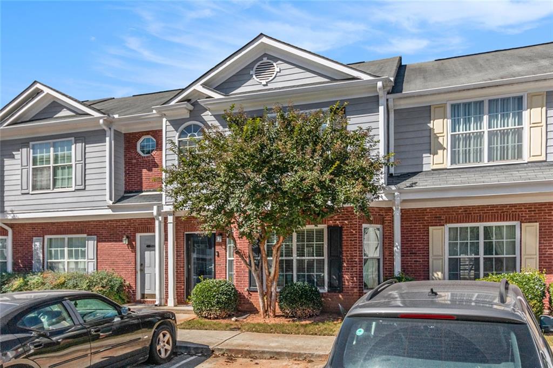
 MLS# 410250400
MLS# 410250400 