7838 Laurel Crest Drive Johns Creek GA 30024, MLS# 404993044
Johns Creek, GA 30024
- 4Beds
- 3Full Baths
- 1Half Baths
- N/A SqFt
- 2016Year Built
- 0.33Acres
- MLS# 404993044
- Residential
- Townhouse
- Pending
- Approx Time on Market1 month, 30 days
- AreaN/A
- CountyFulton - GA
- Subdivision Brookmere At Johns Creek
Overview
GATED WITH SWIM & TENNIS COMMUNITY IN JOHNS CREEK, 4 BEDROOMS AND 3.5 BATHS TOWNHOME, PLENTY OF NATURAL LIGHT, NEW INTERIOR PAINT AND CARPET, FRONT FOYER LEADS TO BASEMENT & LIVING ROOM, THE MAIN LEVEL BOASTS A OPEN ,SPACIOUS & MODERN LAYOUT WITH OVER SIZED ISLAND IN KITCHEN OFFERS PLENTY OF EXTRA COUNTER SPACE, S/S APPLIANCES AND WHITE CABINETS, BEAUTIFUL WOODEN FLOOR ON MAIN, BASEMENT, STAIRS & HALL, MASTER FEATURES A SPACIOUS WALK-IN CLOSET, LARGE SHOWER,BATHTUB AND DOUBLE VANITIES, ALL COUNTER TOPS W/ GRANITE, ALL TILED FLOOR IN BATHROOM, FINISHED BASEMENT HAS LARGE BEDROOM, WALK-IN CLOSET AND FULL BATH, RELAX IN BEAUTIFULLY STAINED DECK FROM KITCHEN, GREAT COMMUNITY CLOSE TO SHOPPING CENTERS AND DINING, ENJOY ACCESS TO POOL, TENNIS COURTS, PLAYGROUND & CLUB HOUSE, TOP RANKING SCHOOL(NORTHVIEW HIGH).
Association Fees / Info
Hoa: Yes
Hoa Fees Frequency: Monthly
Hoa Fees: 300
Community Features: Clubhouse, Gated, Homeowners Assoc, Near Shopping, Playground, Pool, Sidewalks, Street Lights, Tennis Court(s)
Association Fee Includes: Maintenance Grounds, Reserve Fund, Swim, Termite, Tennis
Bathroom Info
Halfbaths: 1
Total Baths: 4.00
Fullbaths: 3
Room Bedroom Features: Split Bedroom Plan, Other
Bedroom Info
Beds: 4
Building Info
Habitable Residence: No
Business Info
Equipment: None
Exterior Features
Fence: None
Patio and Porch: Deck, Rear Porch
Exterior Features: Balcony, Garden, Private Entrance, Other
Road Surface Type: Paved
Pool Private: No
County: Fulton - GA
Acres: 0.33
Pool Desc: None
Fees / Restrictions
Financial
Original Price: $629,000
Owner Financing: No
Garage / Parking
Parking Features: Attached, Garage, Garage Door Opener, Garage Faces Front, Level Driveway
Green / Env Info
Green Energy Generation: None
Handicap
Accessibility Features: None
Interior Features
Security Ftr: Security Gate, Smoke Detector(s)
Fireplace Features: Family Room, Gas Log, Gas Starter
Levels: Three Or More
Appliances: Dishwasher, Disposal, Electric Oven, Gas Cooktop, Gas Water Heater, Microwave, Refrigerator
Laundry Features: Laundry Closet, Upper Level
Interior Features: Disappearing Attic Stairs, Double Vanity, Entrance Foyer, Entrance Foyer 2 Story, High Ceilings 9 ft Lower, High Ceilings 9 ft Upper, High Ceilings 10 ft Main, High Speed Internet, Tray Ceiling(s), Walk-In Closet(s)
Flooring: Carpet, Ceramic Tile, Laminate
Spa Features: None
Lot Info
Lot Size Source: Other
Lot Features: Back Yard, Front Yard, Landscaped, Level, Private
Lot Size: x
Misc
Property Attached: Yes
Home Warranty: No
Open House
Other
Other Structures: None
Property Info
Construction Materials: Brick Front
Year Built: 2,016
Property Condition: Resale
Roof: Composition, Shingle, Other
Property Type: Residential Attached
Style: Townhouse, Traditional
Rental Info
Land Lease: No
Room Info
Kitchen Features: Cabinets White, Eat-in Kitchen, Kitchen Island, Pantry, Stone Counters, View to Family Room
Room Master Bathroom Features: Double Vanity,Separate Tub/Shower,Soaking Tub
Room Dining Room Features: Open Concept
Special Features
Green Features: None
Special Listing Conditions: None
Special Circumstances: None
Sqft Info
Building Area Total: 2222
Building Area Source: Builder
Tax Info
Tax Amount Annual: 6822
Tax Year: 2,023
Tax Parcel Letter: 11-1250-0483-087-5
Unit Info
Num Units In Community: 194
Utilities / Hvac
Cool System: Ceiling Fan(s), Central Air, Zoned
Electric: 110 Volts
Heating: Forced Air, Natural Gas, Zoned
Utilities: Cable Available, Electricity Available, Natural Gas Available, Phone Available, Sewer Available, Underground Utilities, Water Available
Sewer: Public Sewer
Waterfront / Water
Water Body Name: None
Water Source: Public
Waterfront Features: None
Directions
N P'TREE INDUSTRIAL BLVD,TL ONTO McGINNIS FERRY RD AND TRAVEL 2 MILES, TL ONTO COMMUNITY BEFORE BELL RD, PROPERTY IS ON YOUR LEFT ONCE PASS THE GATEListing Provided courtesy of Chapman Hall Professionals
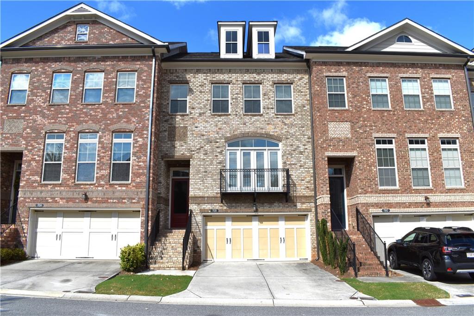
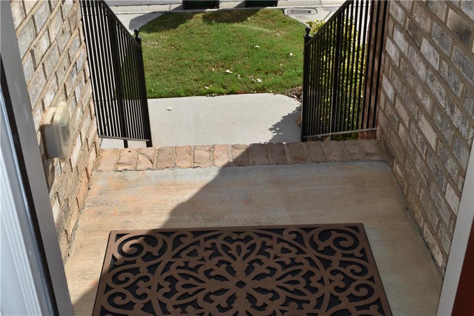
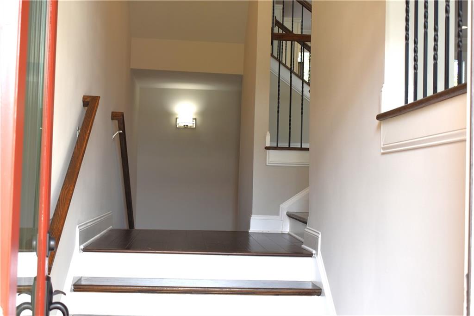
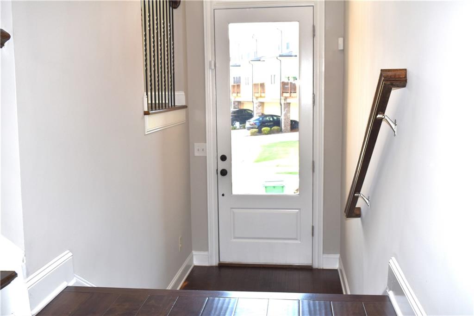
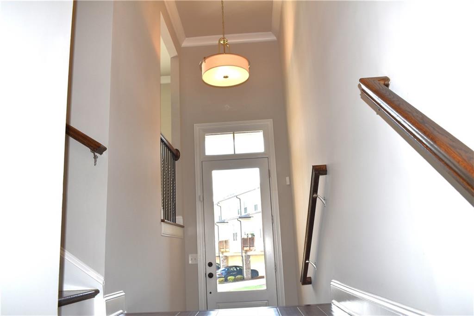
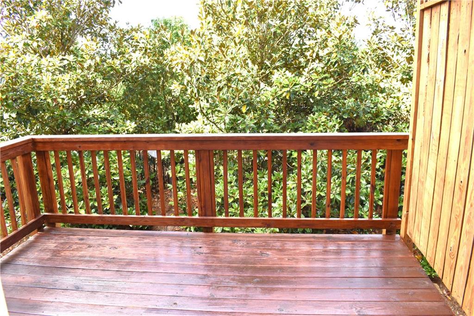
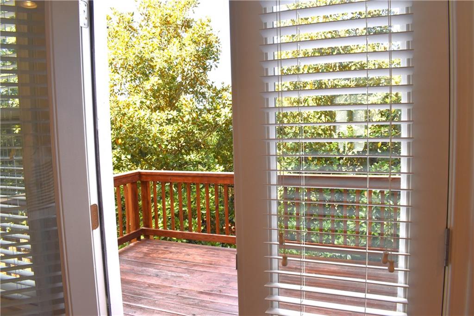
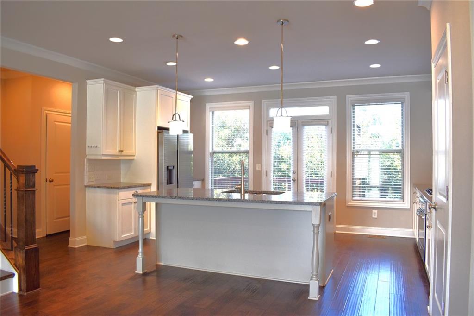
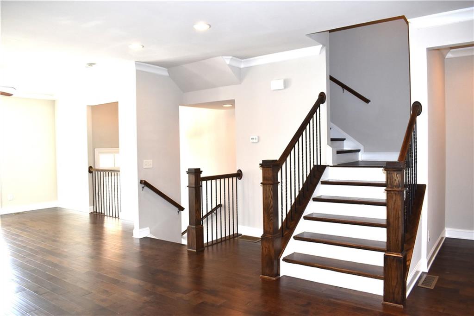
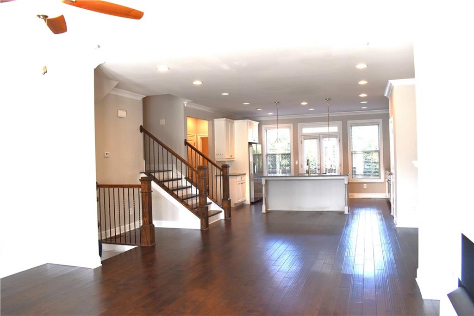
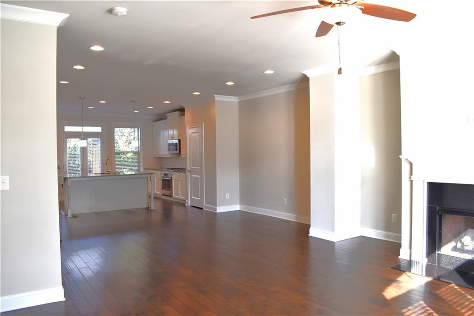
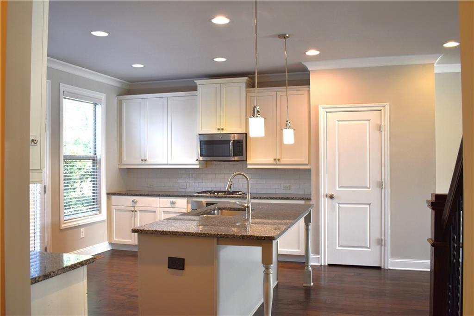
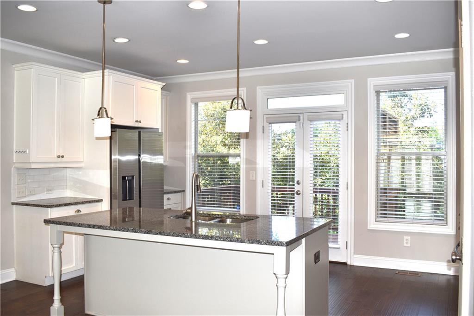
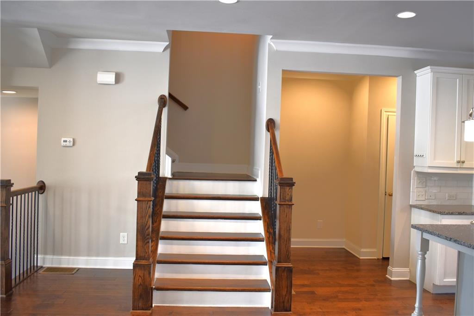
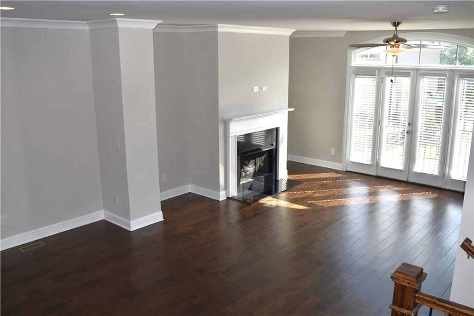
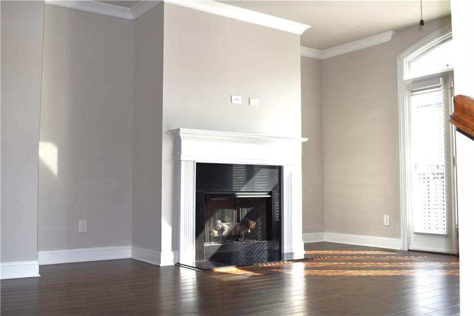
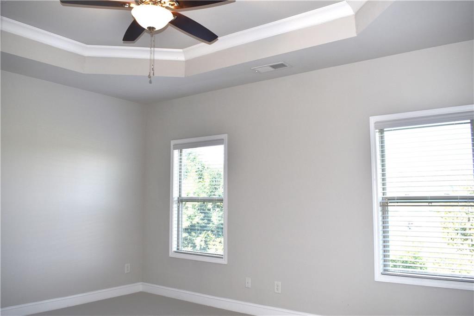
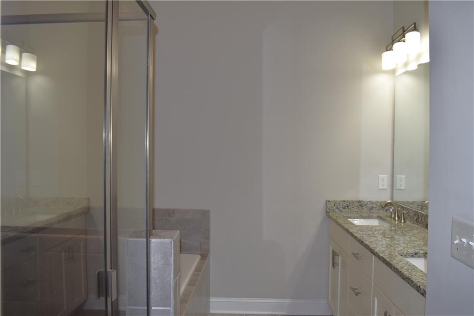
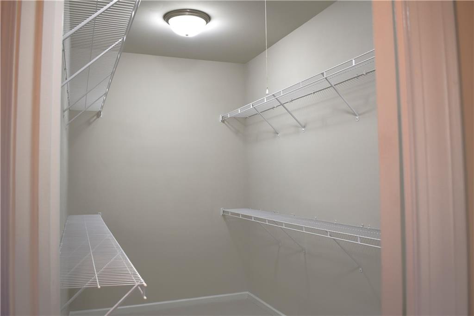
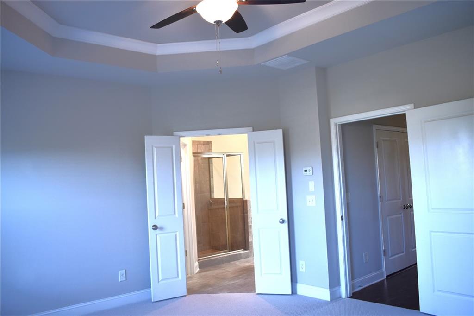
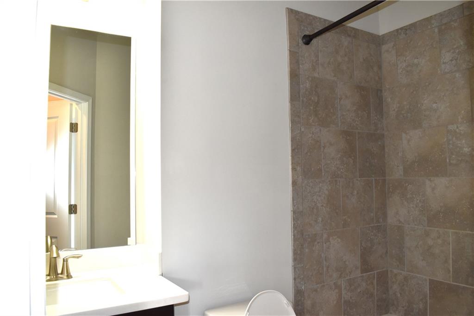
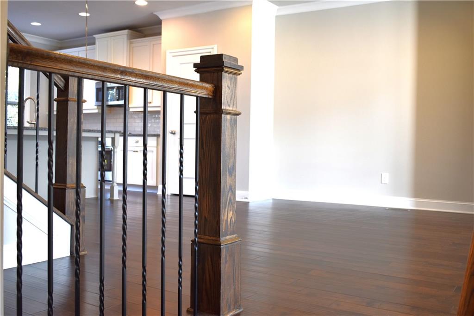
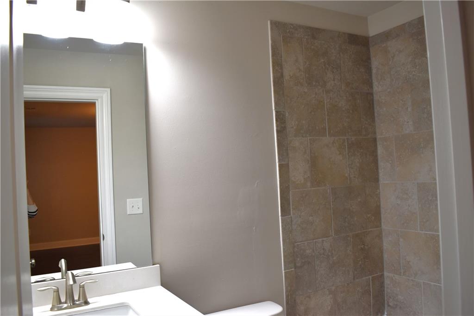
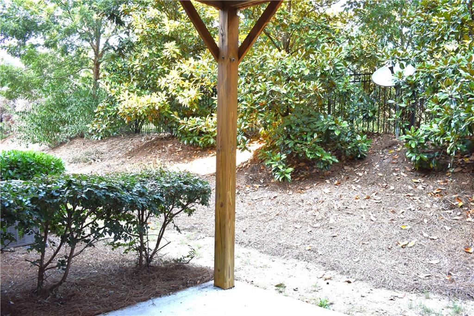
 Listings identified with the FMLS IDX logo come from
FMLS and are held by brokerage firms other than the owner of this website. The
listing brokerage is identified in any listing details. Information is deemed reliable
but is not guaranteed. If you believe any FMLS listing contains material that
infringes your copyrighted work please
Listings identified with the FMLS IDX logo come from
FMLS and are held by brokerage firms other than the owner of this website. The
listing brokerage is identified in any listing details. Information is deemed reliable
but is not guaranteed. If you believe any FMLS listing contains material that
infringes your copyrighted work please