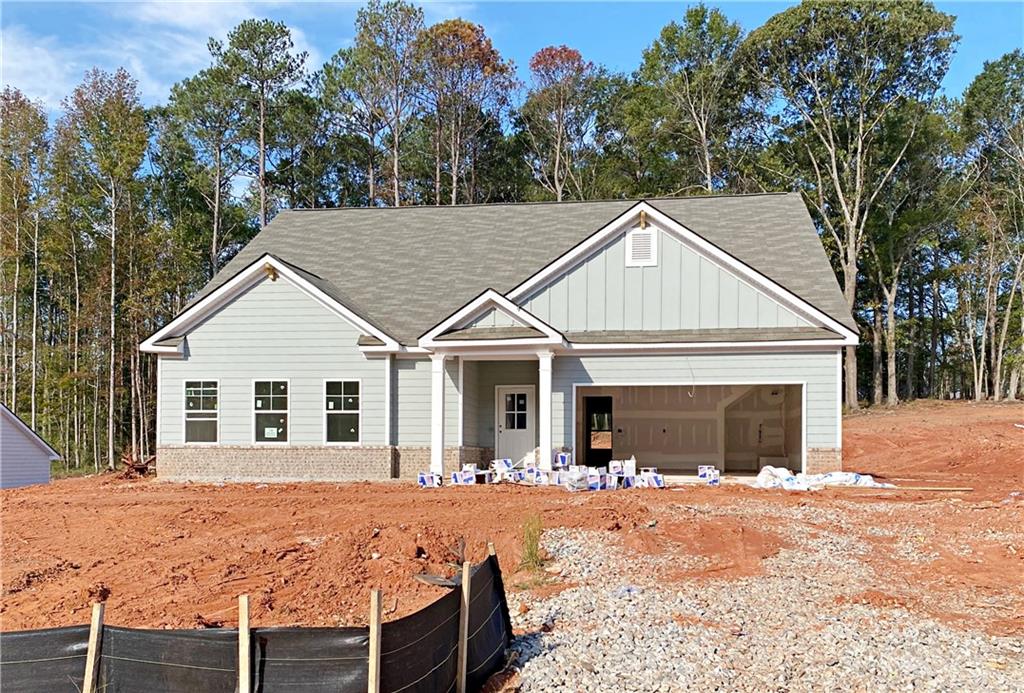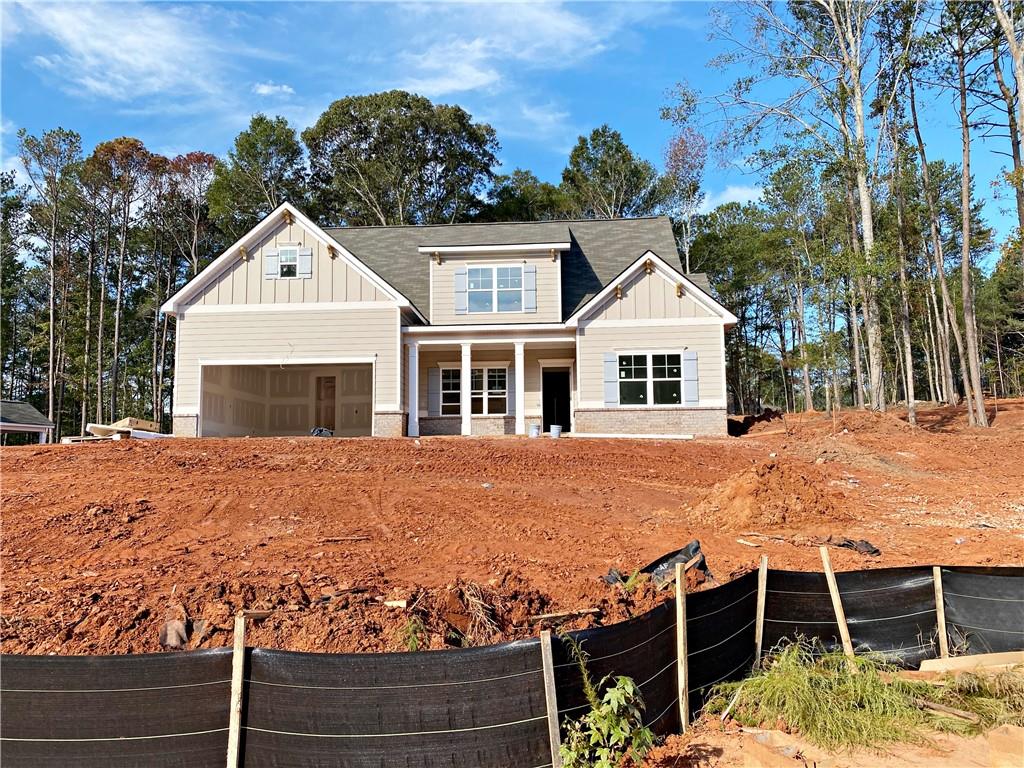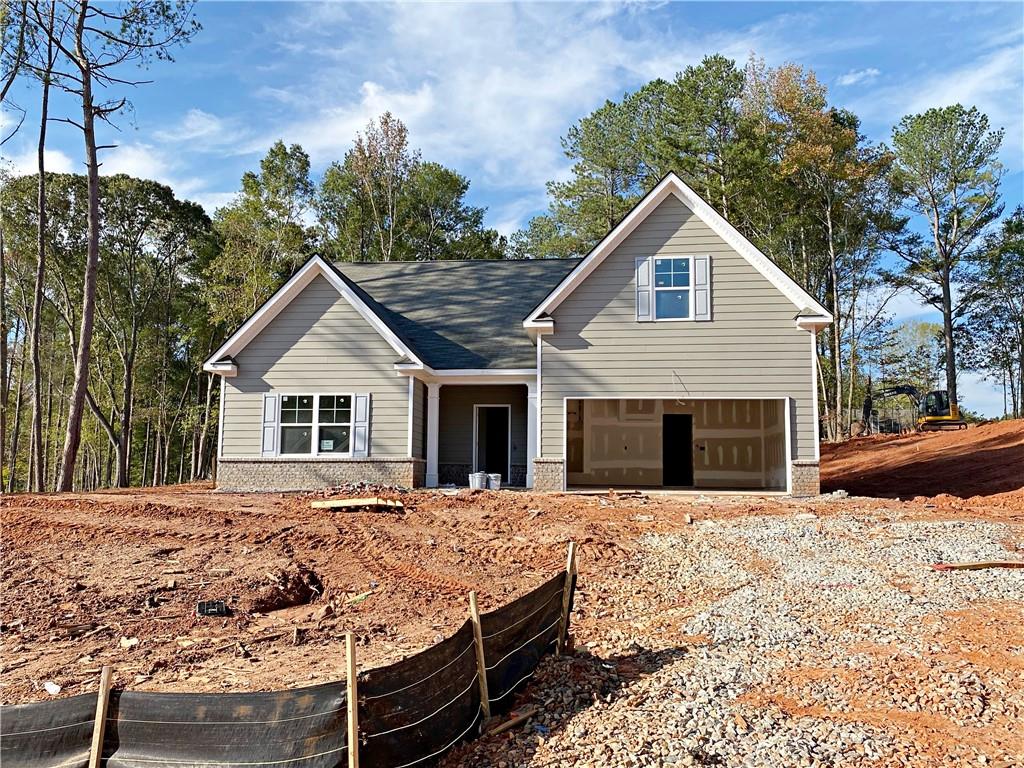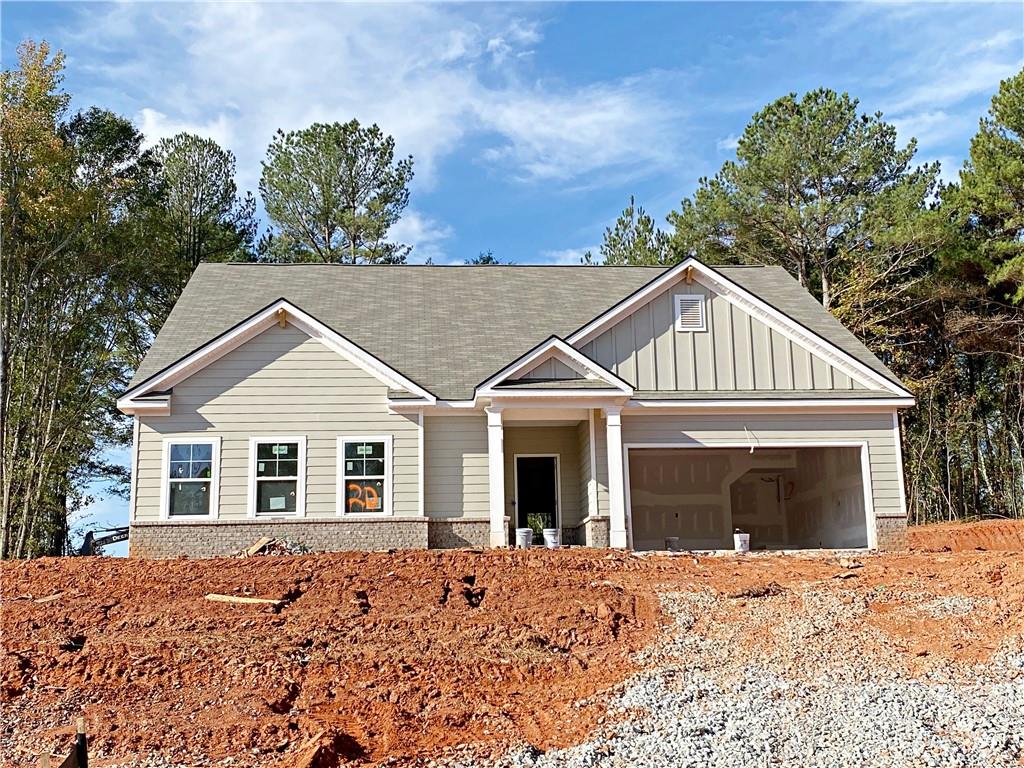796 Pinnacle Drive Winder GA 30680, MLS# 399998245
Winder, GA 30680
- 4Beds
- 2Full Baths
- 1Half Baths
- N/A SqFt
- 2020Year Built
- 0.23Acres
- MLS# 399998245
- Residential
- Single Family Residence
- Active
- Approx Time on Market2 months, 28 days
- AreaN/A
- CountyBarrow - GA
- Subdivision Pinnacle Pointe
Overview
This charming 4 bd, 2 1/2 bath boast 2 story foyer entry that brings natural light, open floor plan connects the great room, breakfast and kitchen, making it ideal for everyday life. There is also a living and dining room or can be an office area which is an ample space for family and entertainment. The master suite is a true retreat with sitting area and its own ensuite bathroom with double vanity, oversized tile shower and large closet. Each of the bedroom is generously sized, offering room for rest and relaxation plus a hall bathroom room for everyone. Outside has covered front porch, the large and level fenced backyard is perfect for kids, pets, and outdoor gatherings, private and peaceful retreat plus additional private parking for RV, boat, etc. Just 7 miles to I85, close to SR-211, City of Winder, Braselton and Hoschton area, shops, entertainment, new hospital and parks. No HOA or dues.
Association Fees / Info
Hoa: No
Community Features: None
Bathroom Info
Halfbaths: 1
Total Baths: 3.00
Fullbaths: 2
Room Bedroom Features: Oversized Master, Sitting Room
Bedroom Info
Beds: 4
Building Info
Habitable Residence: No
Business Info
Equipment: None
Exterior Features
Fence: Back Yard, Fenced, Privacy
Patio and Porch: Covered, Front Porch, Patio
Exterior Features: None
Road Surface Type: Asphalt
Pool Private: No
County: Barrow - GA
Acres: 0.23
Pool Desc: None
Fees / Restrictions
Financial
Original Price: $449,900
Owner Financing: No
Garage / Parking
Parking Features: Attached, Garage Faces Front
Green / Env Info
Green Energy Generation: None
Handicap
Accessibility Features: None
Interior Features
Security Ftr: Smoke Detector(s)
Fireplace Features: Factory Built, Family Room
Levels: Two
Appliances: Dishwasher, Electric Range, Microwave
Laundry Features: In Hall, Upper Level
Interior Features: Crown Molding, Entrance Foyer 2 Story, Recessed Lighting, Tray Ceiling(s), Walk-In Closet(s)
Flooring: Carpet, Laminate, Other
Spa Features: None
Lot Info
Lot Size Source: Public Records
Lot Features: Back Yard, Level, Private
Lot Size: x
Misc
Property Attached: No
Home Warranty: No
Open House
Other
Other Structures: None
Property Info
Construction Materials: Cement Siding
Year Built: 2,020
Property Condition: Resale
Roof: Composition
Property Type: Residential Detached
Style: Craftsman
Rental Info
Land Lease: No
Room Info
Kitchen Features: Breakfast Room, Country Kitchen, Kitchen Island, Other Surface Counters, Pantry Walk-In, Stone Counters, View to Family Room
Room Master Bathroom Features: Double Vanity,Separate Tub/Shower,Soaking Tub
Room Dining Room Features: Separate Dining Room
Special Features
Green Features: None
Special Listing Conditions: None
Special Circumstances: None
Sqft Info
Building Area Total: 2659
Building Area Source: Public Records
Tax Info
Tax Amount Annual: 2832
Tax Year: 2,023
Tax Parcel Letter: XX062A-105
Unit Info
Utilities / Hvac
Cool System: Heat Pump
Electric: 110 Volts
Heating: Electric, Heat Pump
Utilities: Cable Available, Electricity Available, Sewer Available, Water Available
Sewer: Public Sewer
Waterfront / Water
Water Body Name: None
Water Source: Public
Waterfront Features: None
Directions
Use GPSListing Provided courtesy of Northgroup Real Estate
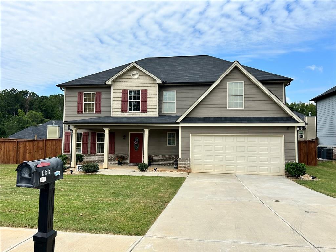
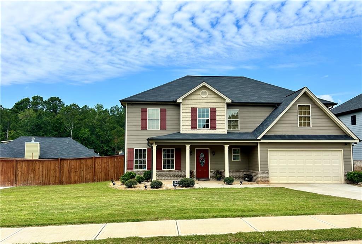
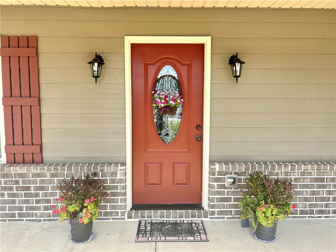
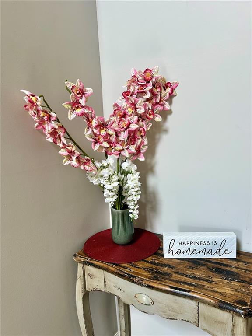
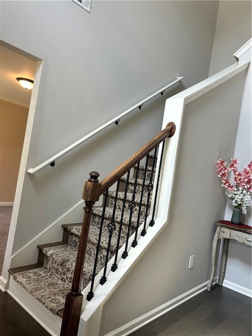
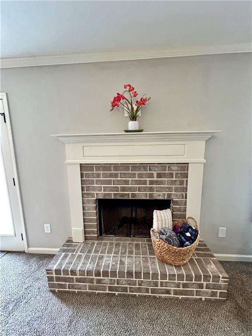
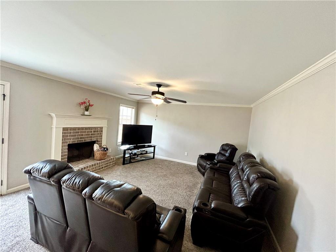
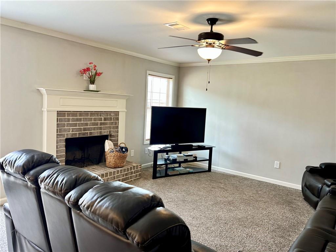
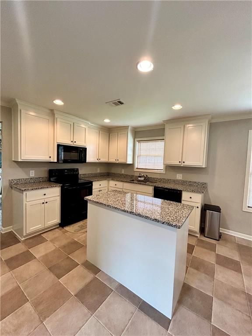
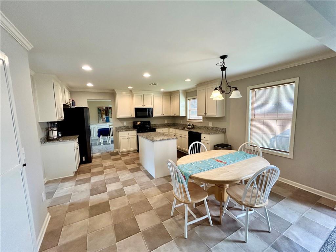
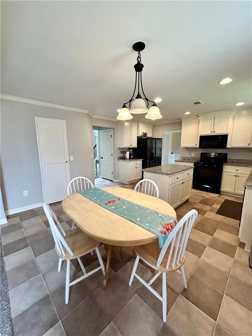
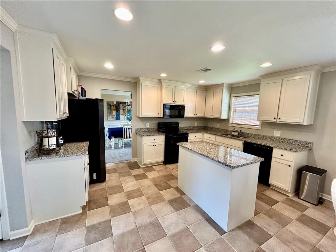
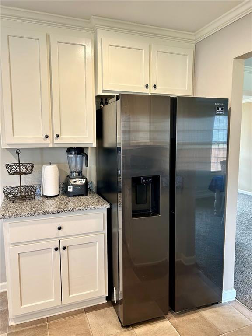
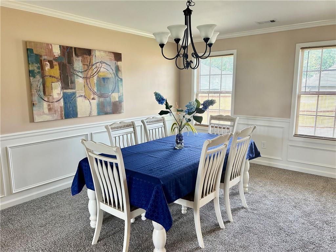
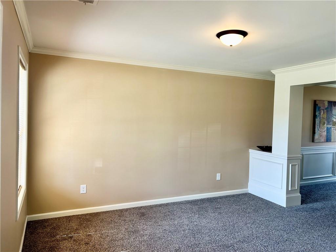
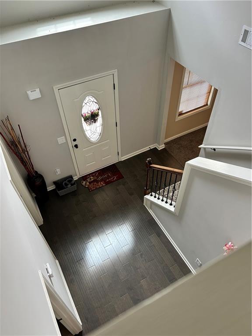
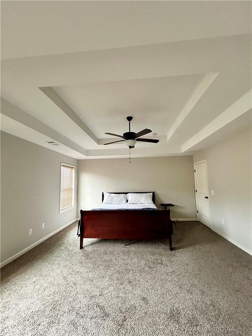
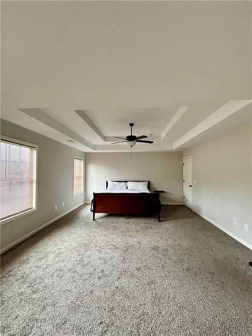
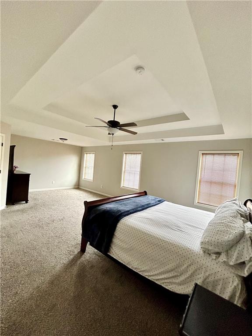
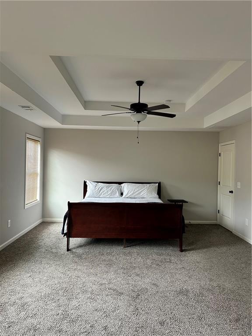
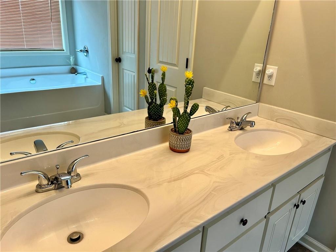
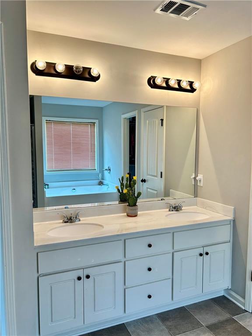
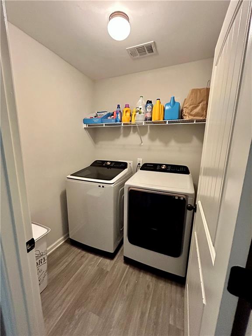
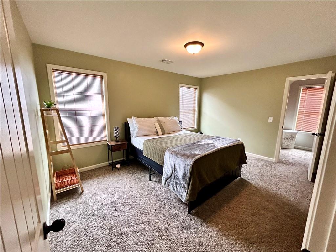
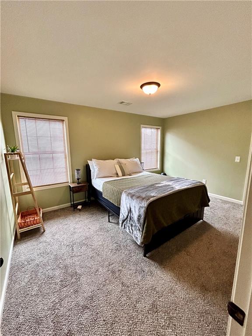
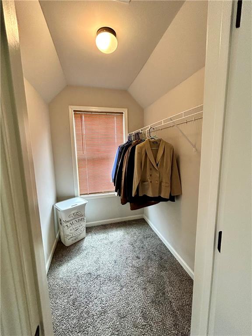
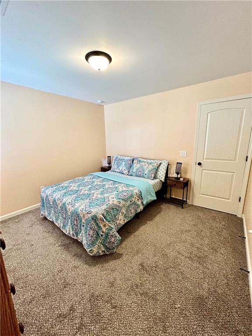
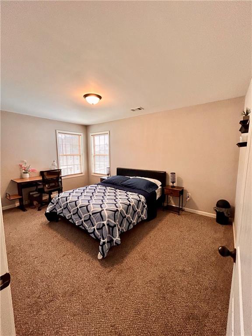
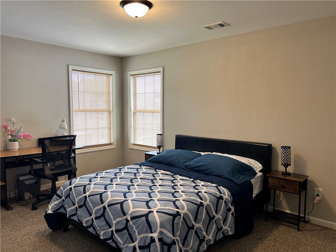
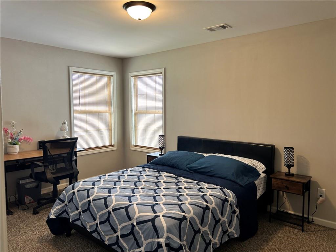
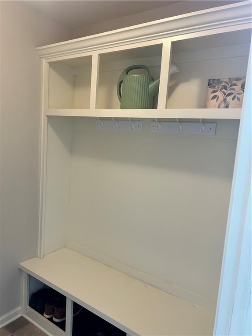
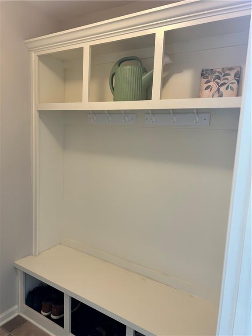
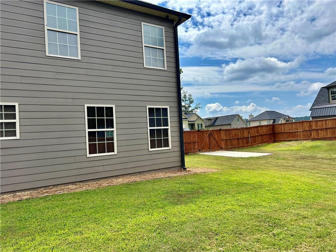
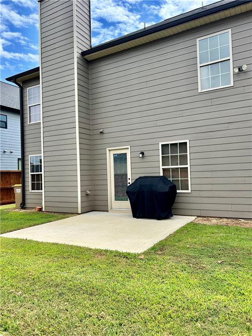
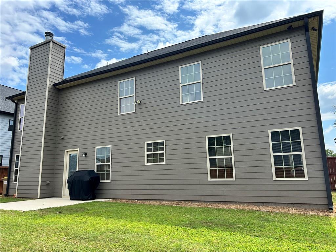
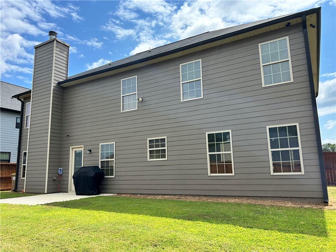
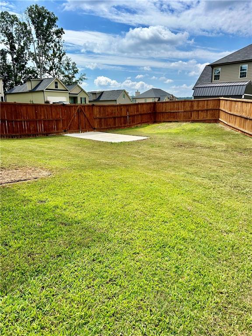
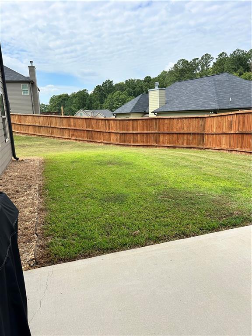
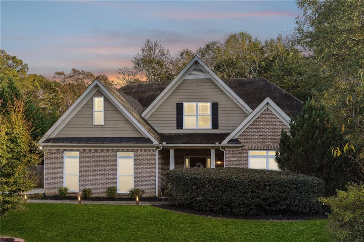
 MLS# 410650760
MLS# 410650760 