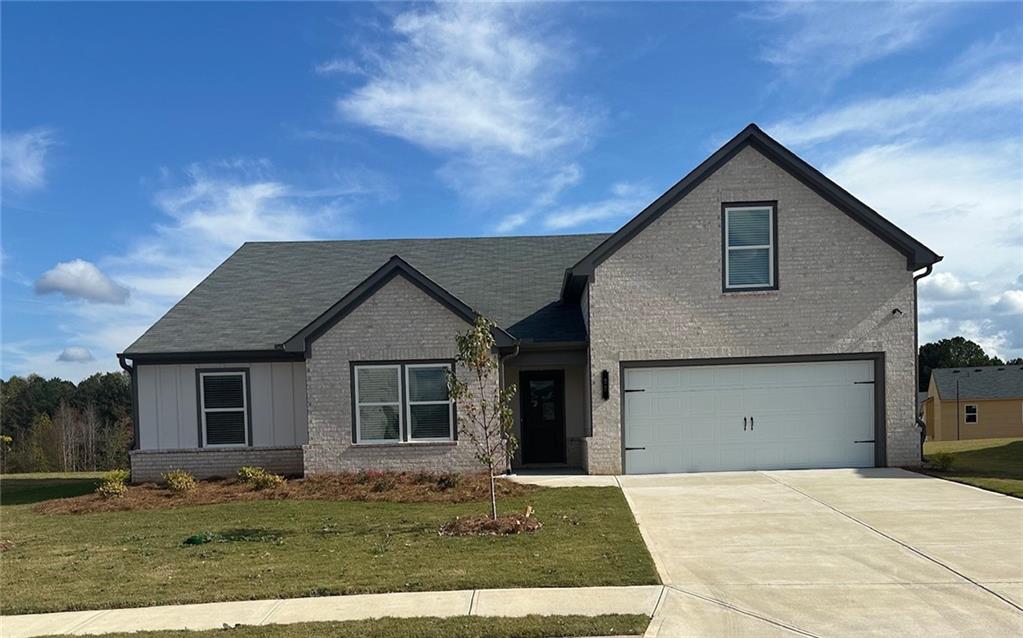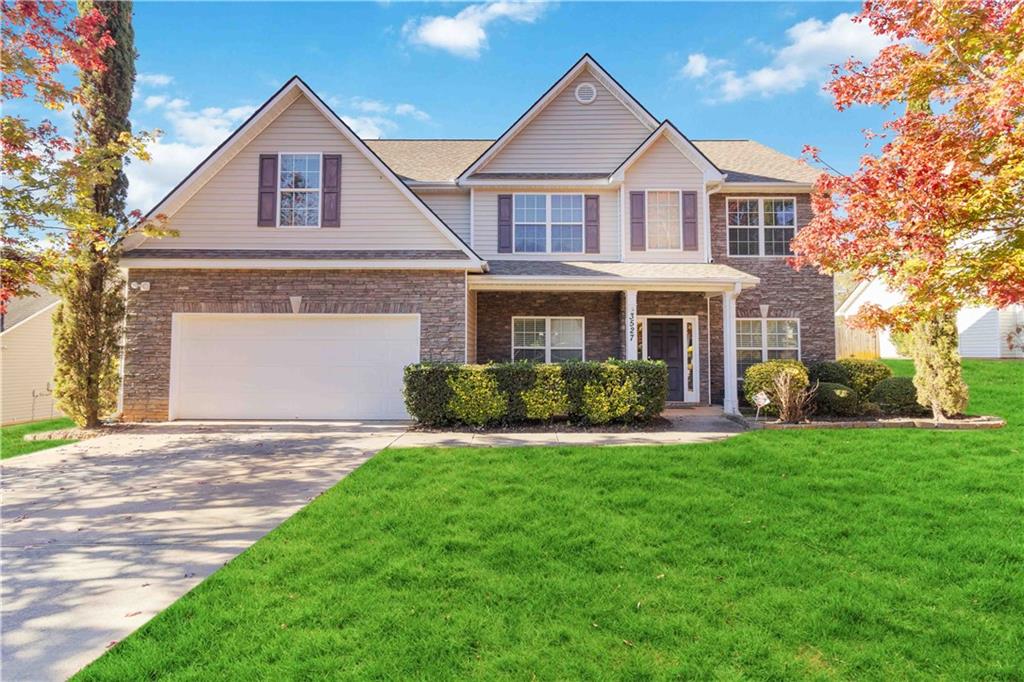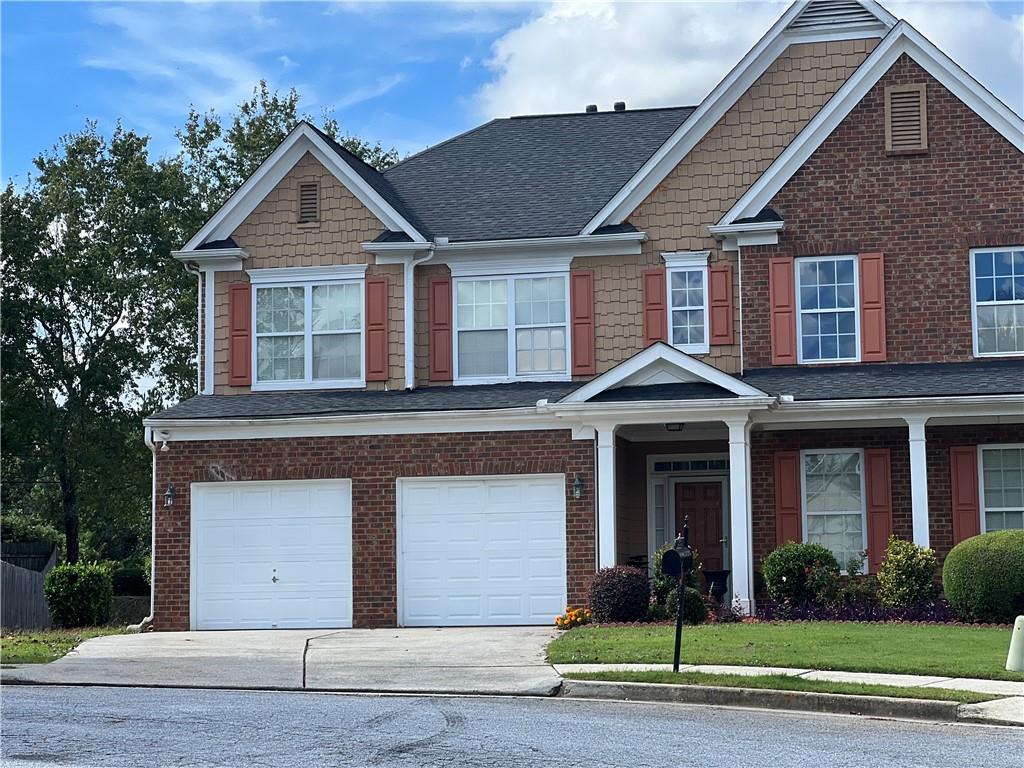8 Longhorn Way Auburn GA 30011, MLS# 400970483
Auburn, GA 30011
- 3Beds
- 2Full Baths
- N/AHalf Baths
- N/A SqFt
- 2024Year Built
- 0.28Acres
- MLS# 400970483
- Residential
- Single Family Residence
- Active
- Approx Time on Market2 months, 22 days
- AreaN/A
- CountyGwinnett - GA
- Subdivision Beckett Ranch
Overview
HANSEN PLAN Lot 92B: 3BR/2BA RANCH PLAN - All You Need for One Level Living at its BEST. Welcome to Beckett Ranch, a brand new community situated in the lively and timeless ""Southern Charm"" town of Auburn, GA. This is a spacious contemporary Ranch Plan designed for the Open Concept style of living. Great space for entertaining as the greatroom, kitchen, and dining area are all completely open to each other. Or you can relax in the privacy of the upstairs Bonus Room. All of the bedrooms are on the main level providing convenient access to everything without stairs. Plus the secondary bedrooms are separated from the Primary Bedroom, giving added flexibility and privacy for children, extended family members, or guests. A few highlights include: Luxury Vinyl Planking throughout the main level living areas, a kitchen with granite counters, tile backsplash, and a fabulous Island large enough for 4 people to sit and eat at. There is also a stainless-steel appliance package including range, dishwasher, and microwave. Enjoy the convenience of a large laundry room located just off of the mudroom adjacent to the garage. The home is Total Electric throughout and complete with energy efficient appliances and all major home systems to help ease your utility bills year round. The property also includes a fully landscaped and sodded yard on all four sides. Beckett Ranch will be a fabulous master-planned community, eventually including interlinking walking trails, sidewalks, underground utilities, clubhouse, pool, playgrounds, pavilion and a large conservation area running alongside Rock Creek. This Home includes builder paid closing costs ($12,500) with our preferred lender - Arch Capital. *MOST PHOTOS are STOCK PHOTOS and are not the actual pictures of the home. Home is READY NOW!!!
Association Fees / Info
Hoa: Yes
Hoa Fees Frequency: Annually
Hoa Fees: 700
Community Features: Clubhouse, Curbs, Homeowners Assoc, Near Schools, Near Shopping, Pool
Hoa Fees Frequency: Annually
Association Fee Includes: Reserve Fund, Swim
Bathroom Info
Main Bathroom Level: 2
Total Baths: 2.00
Fullbaths: 2
Room Bedroom Features: Master on Main, Split Bedroom Plan
Bedroom Info
Beds: 3
Building Info
Habitable Residence: No
Business Info
Equipment: None
Exterior Features
Fence: None
Patio and Porch: Covered, Rear Porch
Exterior Features: Lighting, Other
Road Surface Type: Asphalt, Paved
Pool Private: No
County: Gwinnett - GA
Acres: 0.28
Pool Desc: None
Fees / Restrictions
Financial
Original Price: $464,990
Owner Financing: No
Garage / Parking
Parking Features: Attached, Garage, Garage Door Opener, Garage Faces Side, Kitchen Level, Level Driveway
Green / Env Info
Green Building Ver Type: ENERGY STAR Certified Homes
Green Energy Generation: None
Handicap
Accessibility Features: None
Interior Features
Security Ftr: Smoke Detector(s)
Fireplace Features: Electric, Great Room
Levels: One and One Half
Appliances: Dishwasher, Disposal, Electric Range, Electric Water Heater, Microwave
Laundry Features: Electric Dryer Hookup, Laundry Room, Main Level, Mud Room
Interior Features: Double Vanity, Entrance Foyer, High Ceilings 10 ft Main, Vaulted Ceiling(s), Walk-In Closet(s)
Flooring: Carpet, Luxury Vinyl, Tile, Vinyl
Spa Features: None
Lot Info
Lot Size Source: Assessor
Lot Features: Back Yard, Corner Lot, Front Yard, Landscaped, Level
Misc
Property Attached: No
Home Warranty: Yes
Open House
Other
Other Structures: None
Property Info
Construction Materials: Brick Front, Cement Siding, HardiPlank Type
Year Built: 2,024
Builders Name: Aspen Building Company
Property Condition: New Construction
Roof: Composition, Shingle
Property Type: Residential Detached
Style: Ranch, Traditional
Rental Info
Land Lease: No
Room Info
Kitchen Features: Cabinets White, Kitchen Island, Pantry Walk-In, Stone Counters, View to Family Room
Room Master Bathroom Features: Double Vanity,Shower Only
Room Dining Room Features: Great Room,Open Concept
Special Features
Green Features: Appliances, HVAC, Insulation, Water Heater
Special Listing Conditions: None
Special Circumstances: None
Sqft Info
Building Area Total: 2400
Building Area Source: Builder
Tax Info
Tax Year: 2,024
Tax Parcel Letter: 2003C-280
Unit Info
Utilities / Hvac
Cool System: Ceiling Fan(s), Central Air, Electric, Heat Pump
Electric: 220 Volts
Heating: Central, Electric, Forced Air, Heat Pump
Utilities: Cable Available, Electricity Available, Sewer Available, Underground Utilities, Water Available
Sewer: Public Sewer
Waterfront / Water
Water Body Name: None
Water Source: Public
Waterfront Features: None
Directions
USE GPS - 194 Auburn Road - Auburn, GA 30011... will take you right to our community front entrance.Listing Provided courtesy of Park Place Brokers
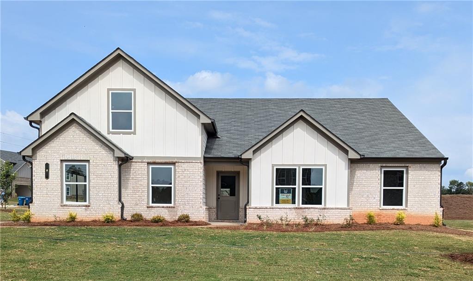
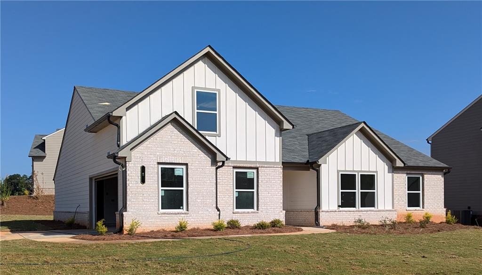
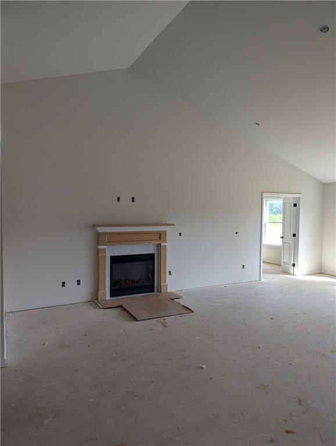
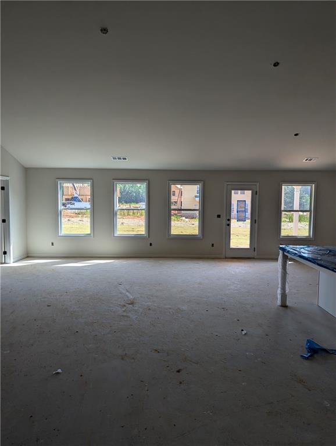
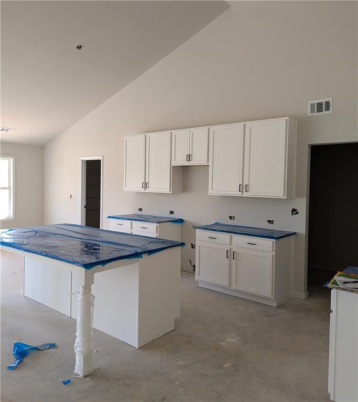
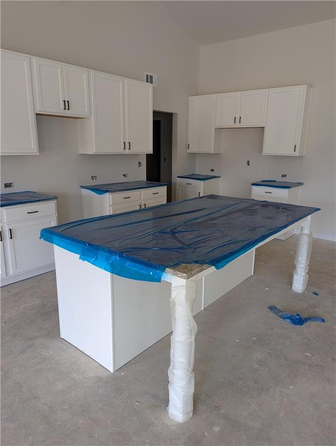
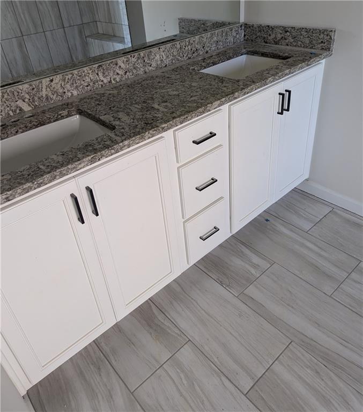
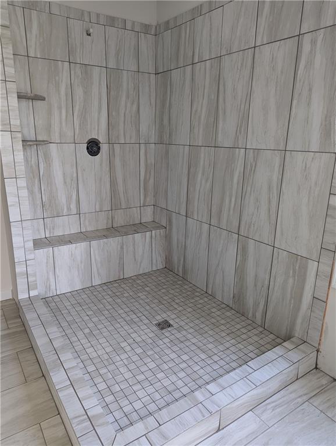
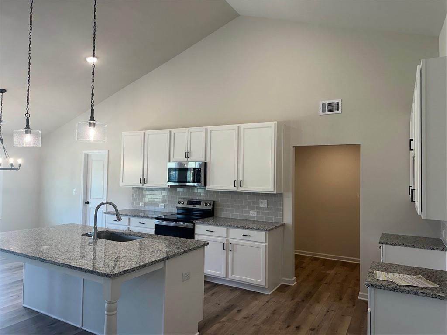
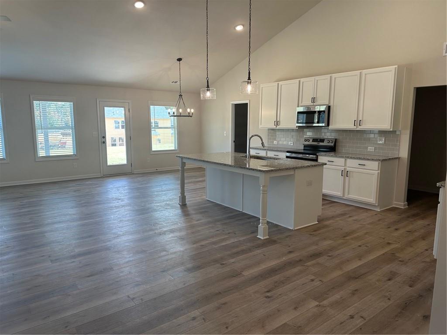
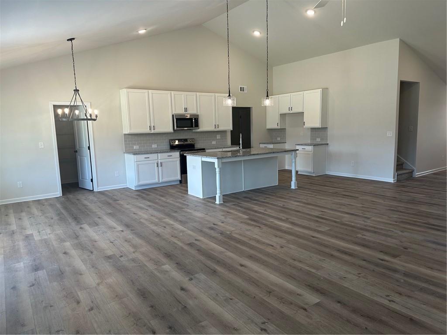
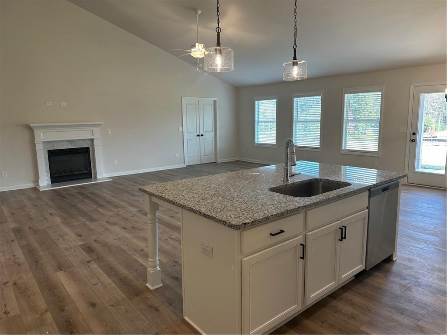
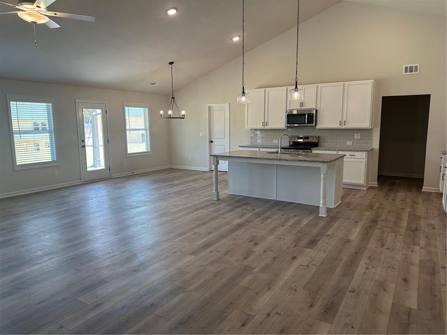
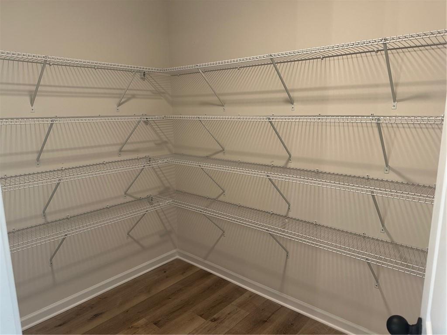
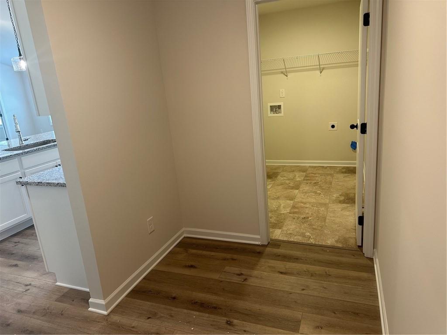
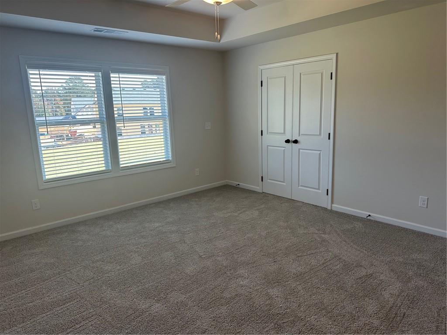
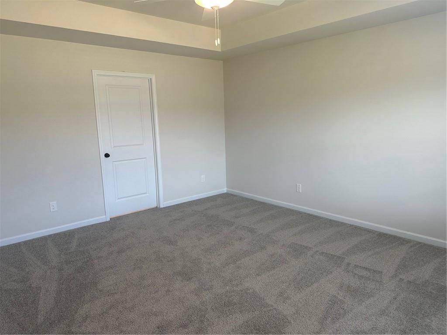
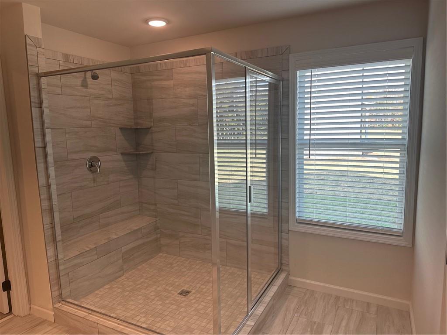
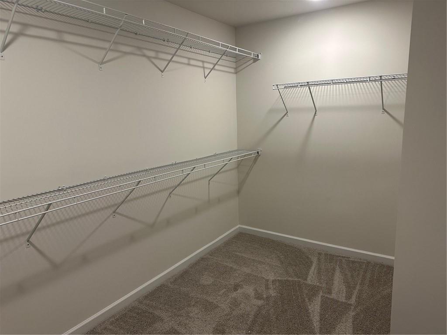
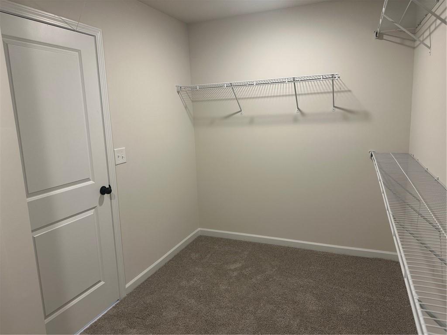
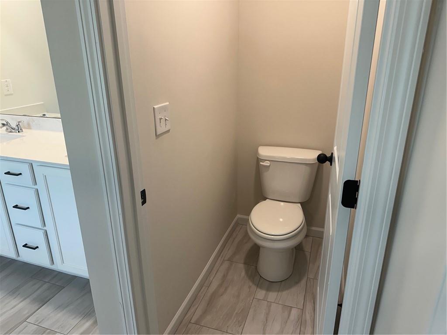
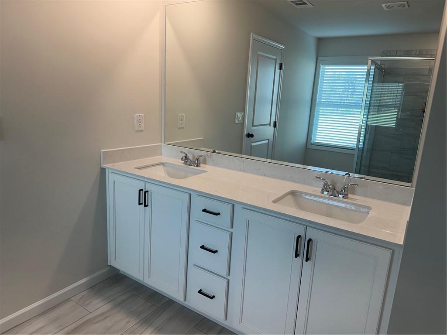
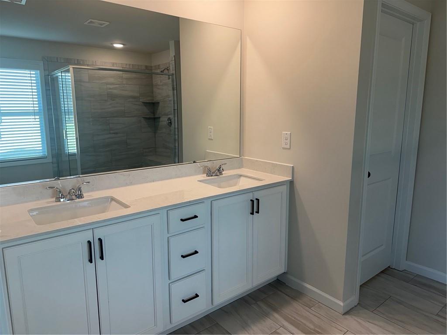
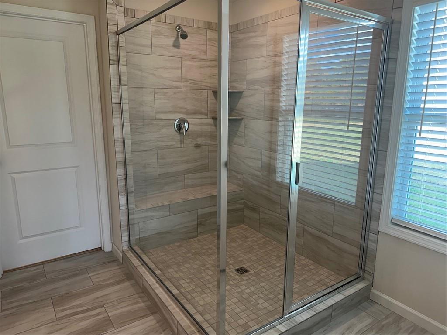
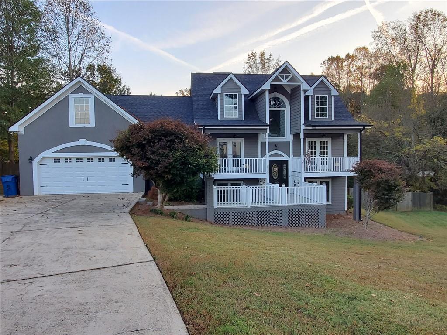
 MLS# 410406575
MLS# 410406575 