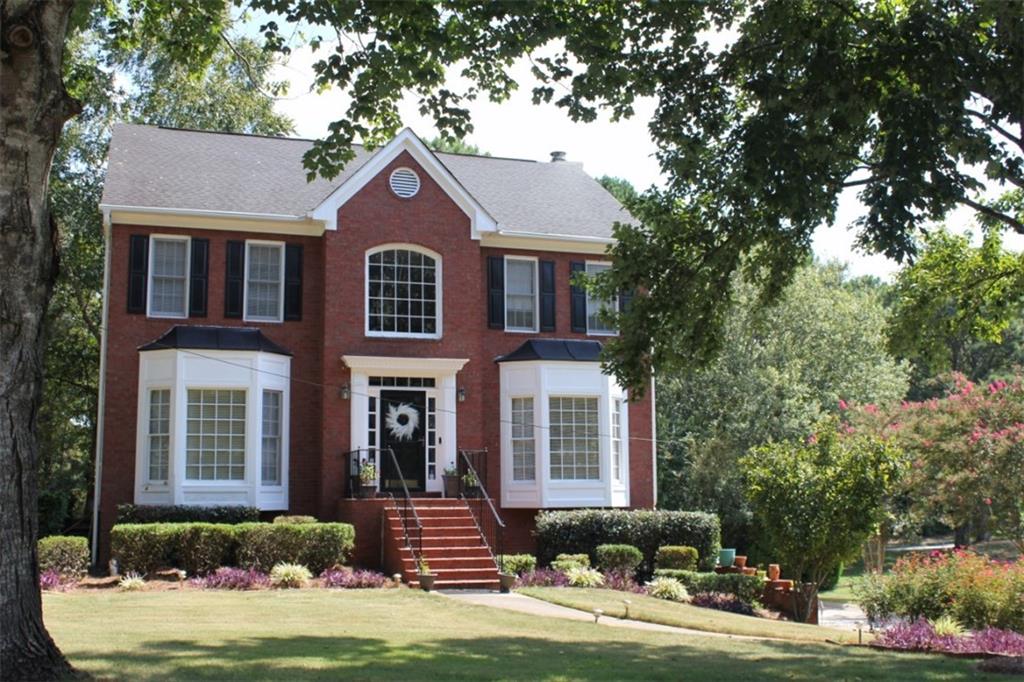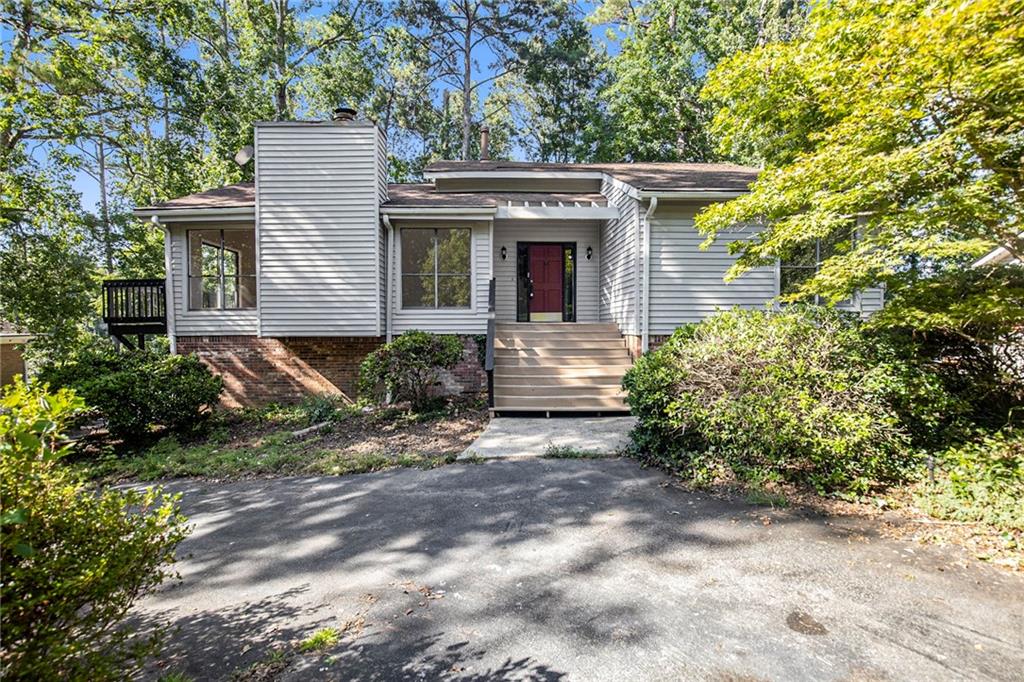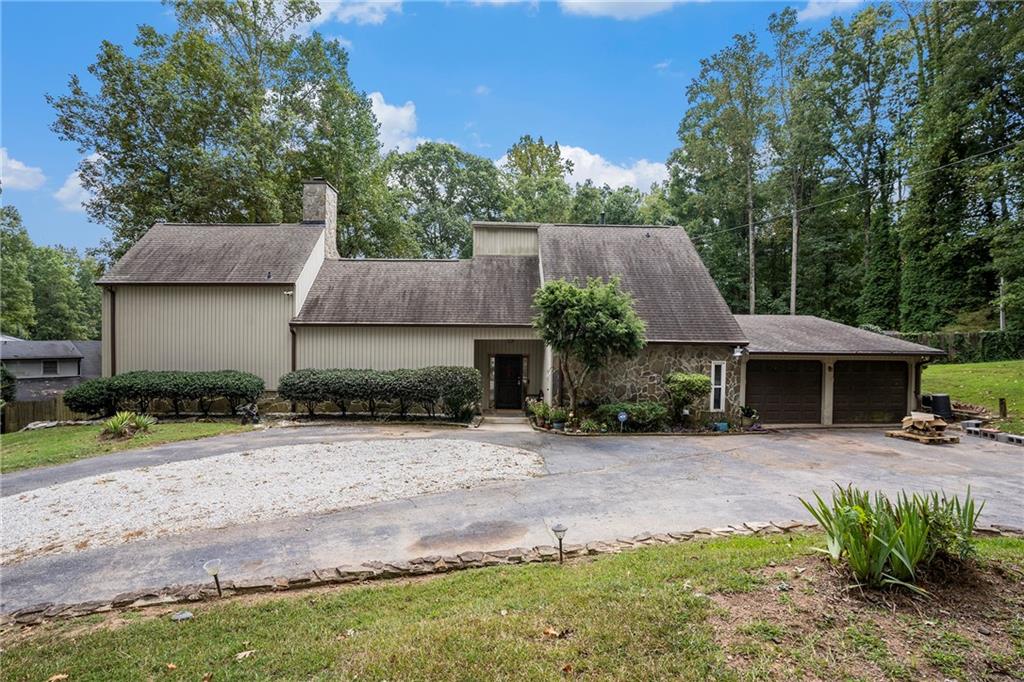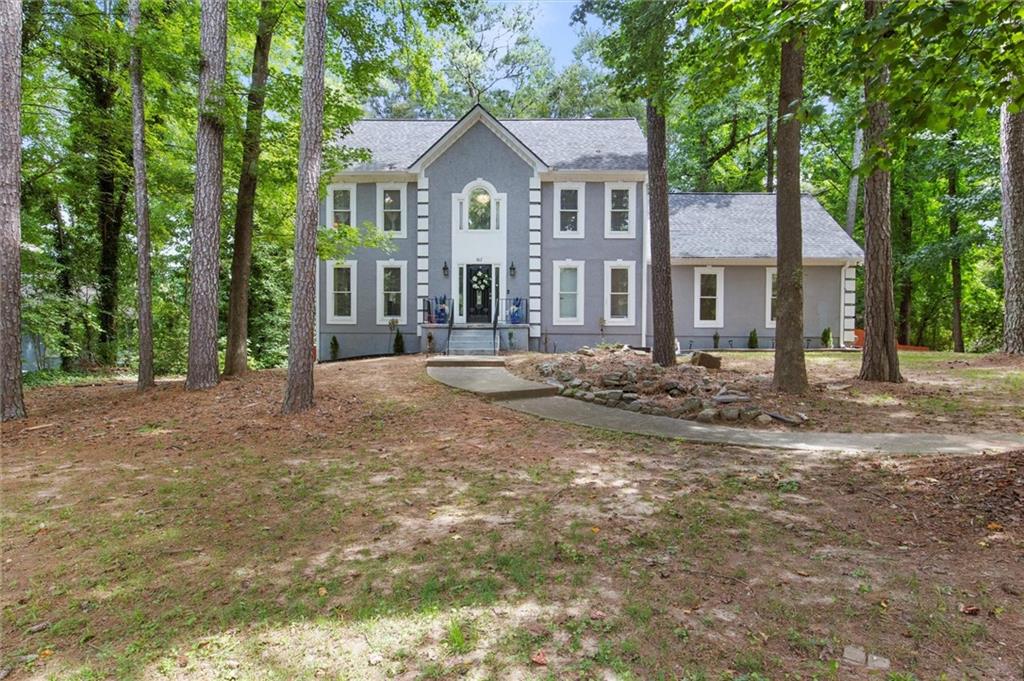8196 Pembrook Terrace Jonesboro GA 30236, MLS# 389539472
Jonesboro, GA 30236
- 4Beds
- 3Full Baths
- N/AHalf Baths
- N/A SqFt
- 1988Year Built
- 0.59Acres
- MLS# 389539472
- Residential
- Single Family Residence
- Active
- Approx Time on Market4 months, 29 days
- AreaN/A
- CountyClayton - GA
- Subdivision Lake Spivey Country Club
Overview
This Gorgeous 4 Bedroom, 3 Full Bath Ranch is a Hard-coat Full Stucco Home, nestled within the prestigious Lake Spivey Country Club Community on Hole 8.. From several rooms in the home & rear deck you have views of Lake Spivey Golf Course, so take in a view and just relax. That's what you will desire to do when you enter this beautiful golf-front home. Sit on your exterior back deck and watch golfers tee off on the eighth hole. Don't worry about stray balls- you are out of their path. Upon entry, the foyer has columns which opens into the spacious formal living room & family room which are separated by a floor to ceiling fireplace with a dual see-thru view. Separate formal dining room with crown molding, marble flooring and a beautiful chandelier. Chef's kitchen with tons of cabinets, built in wine racks, hardwood flooring, breakfast bar and breakfast area. Masters' suite on main with tray ceilings, French doors leading onto deck and spa type bathroom with marble flooring, separate vanities, whirlpool tub, separate shower, with a large walk-in closet and laundry room connected to master closet. Split family floor plan with the other 3 bedrooms on the other side of home, one with its own bathroom suite and another with a connecting door to the hall's full bathroom. Crown molding and recessed lighting throughout home. As a resident, enjoy all the amenities including the 600-acre lake life, whether you're fishing, swimming, or golfing, each day is a new opportunity to explore and enjoy your surroundings. Private membership at Lake Spivey Golf Club is available for an additional fee. Top rated schools, a friendly, welcoming neighborhood that has a walking/biking/golf cart paved trail to the Clayton County Water Park and Community Center. This Area features a large gym, heated salt pool, meeting rooms and snack bar. Also offered are tennis and pickle ball courts, dog park, a water park with huge waterslide and lazy river. There's also a Senior Citizen Center with restaurant. It's only minutes to shopping, restaurants and I-75. Less than thirty minutes to Hartsfield International Airport and Downtown Atlanta. New HVAC system and Washer and Dryer are included. There is so much more to this home! Don't let it get away!!
Association Fees / Info
Hoa: Yes
Hoa Fees Frequency: Annually
Hoa Fees: 210
Community Features: Clubhouse, Golf, Lake, Pool, Street Lights, Tennis Court(s), Country Club, Homeowners Assoc, Near Trails/Greenway
Bathroom Info
Main Bathroom Level: 3
Total Baths: 3.00
Fullbaths: 3
Room Bedroom Features: Master on Main, Roommate Floor Plan, Split Bedroom Plan
Bedroom Info
Beds: 4
Building Info
Habitable Residence: No
Business Info
Equipment: None
Exterior Features
Fence: None
Patio and Porch: Deck, Front Porch
Exterior Features: None
Road Surface Type: Asphalt, Paved
Pool Private: No
County: Clayton - GA
Acres: 0.59
Pool Desc: None
Fees / Restrictions
Financial
Original Price: $444,900
Owner Financing: No
Garage / Parking
Parking Features: Attached, Garage Door Opener, Driveway, Garage, Garage Faces Side, Kitchen Level, Parking Pad
Green / Env Info
Green Energy Generation: None
Handicap
Accessibility Features: Accessible Doors, Accessible Hallway(s)
Interior Features
Security Ftr: Smoke Detector(s), Security Lights
Fireplace Features: Double Sided, Family Room, Living Room
Levels: One
Appliances: Dishwasher, Dryer, Electric Cooktop, Electric Water Heater, Electric Oven, Refrigerator, Disposal, Other, Washer
Laundry Features: Electric Dryer Hookup, Laundry Room, Main Level
Interior Features: High Ceilings 10 or Greater, Bookcases, Crown Molding, Double Vanity, High Speed Internet, Recessed Lighting, Track Lighting, Tray Ceiling(s), Walk-In Closet(s)
Flooring: Hardwood, Marble, Carpet
Spa Features: None
Lot Info
Lot Size Source: Other
Lot Features: On Golf Course
Lot Size: 198x152 196x111
Misc
Property Attached: No
Home Warranty: No
Open House
Other
Other Structures: None
Property Info
Construction Materials: Stucco
Year Built: 1,988
Property Condition: Resale
Roof: Asphalt, Composition
Property Type: Residential Detached
Style: Ranch
Rental Info
Land Lease: No
Room Info
Kitchen Features: Breakfast Room, Breakfast Bar, Solid Surface Counters, View to Family Room, Wine Rack
Room Master Bathroom Features: Separate Tub/Shower,Separate His/Hers,Vaulted Ceil
Room Dining Room Features: Seats 12+,Separate Dining Room
Special Features
Green Features: HVAC
Special Listing Conditions: None
Special Circumstances: Agent Related to Seller
Sqft Info
Building Area Total: 2869
Building Area Source: Owner
Tax Info
Tax Amount Annual: 4033
Tax Year: 2,023
Tax Parcel Letter: 12-0022A-00E-001
Unit Info
Utilities / Hvac
Cool System: Ceiling Fan(s), Central Air, Electric
Electric: None
Heating: Central, Forced Air, Natural Gas
Utilities: Electricity Available, Cable Available
Sewer: Septic Tank, Public Sewer
Waterfront / Water
Water Body Name: Spivey
Water Source: Public
Waterfront Features: None
Directions
Merge onto I-75 S. Take exit 228 for GA-138 toward Jonesboro/Stockbridge. Turn right onto GA-138 W. Turn left onto Spivey Rd. Turn right onto Players Dr. Turn left onto Pembrook Terrace. Home will be on the left. Or use GPS.Listing Provided courtesy of Bg's Realty Partners, Llc
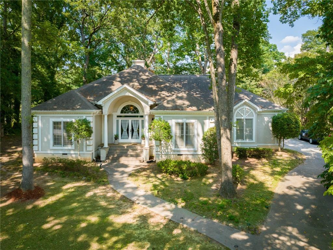
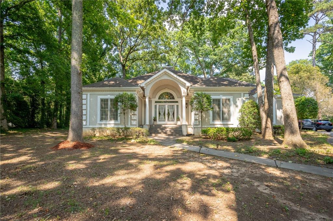
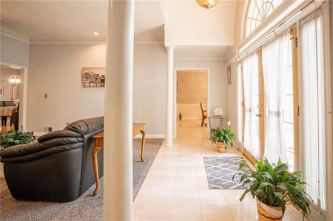
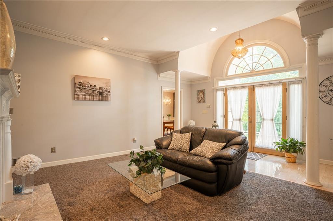
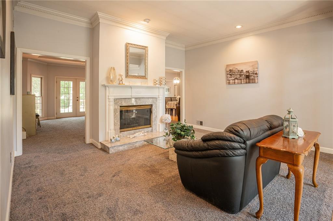
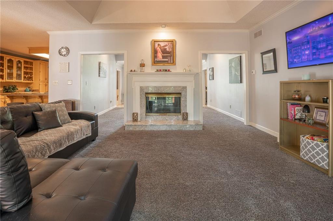
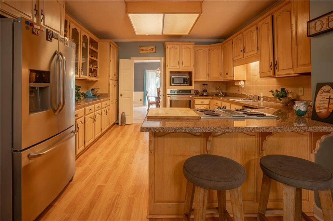
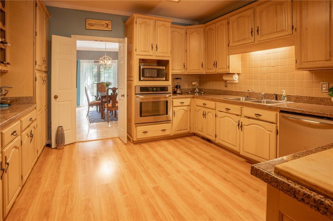
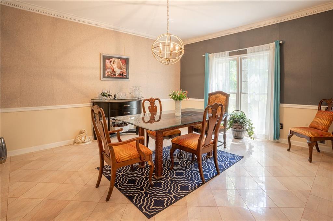
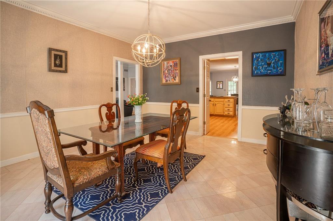
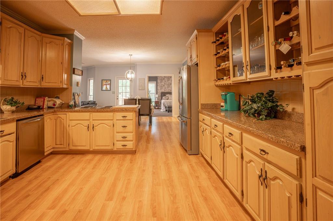
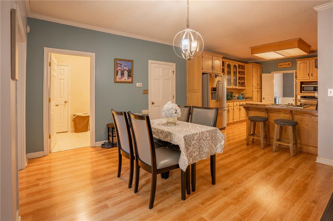
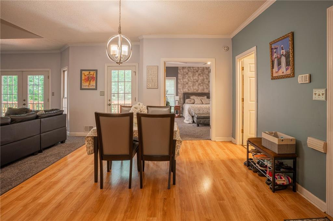
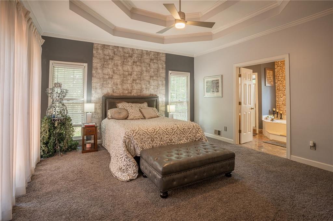
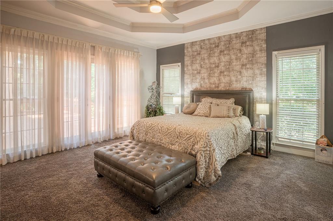
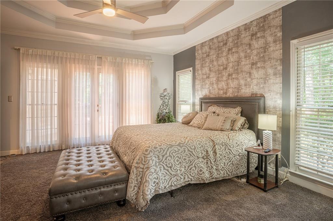
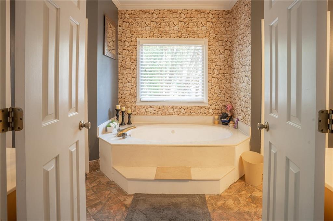
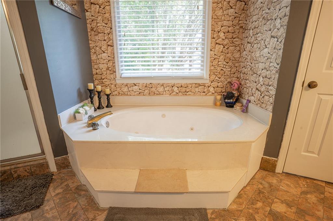
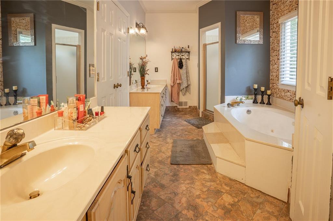
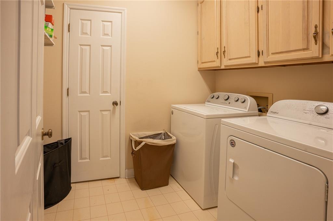
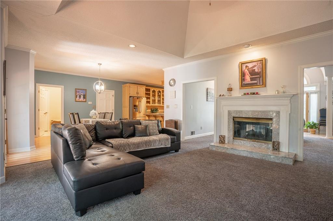
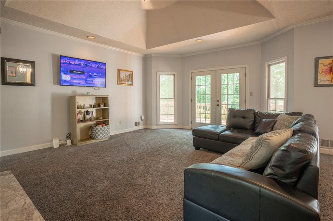
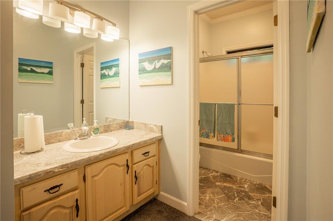
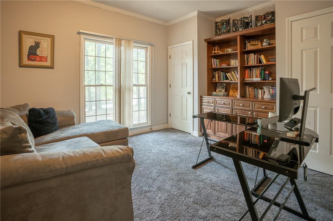
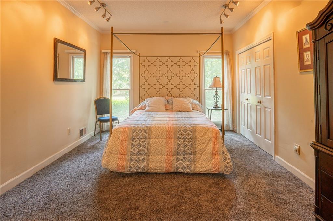
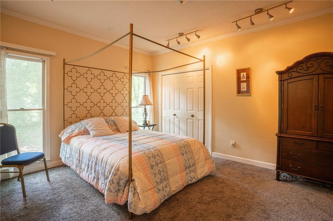
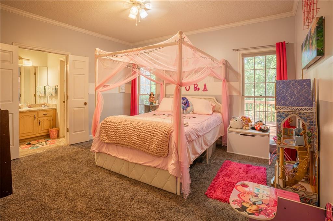
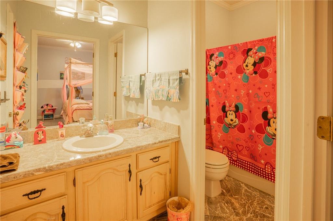
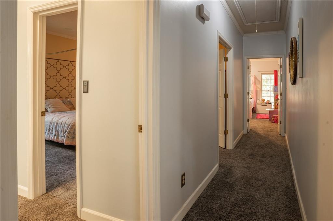
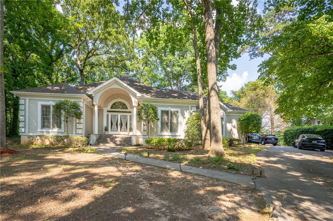
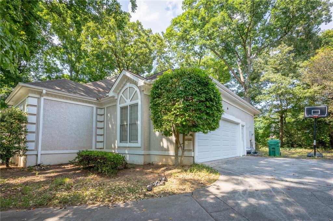
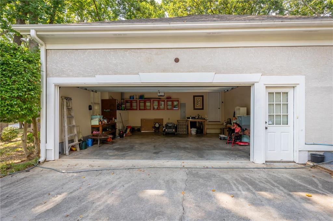
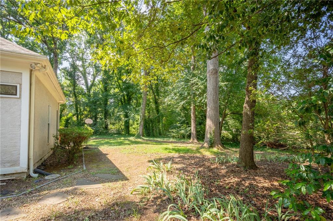
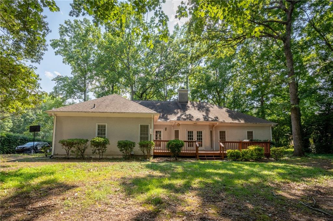
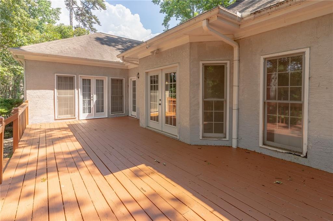
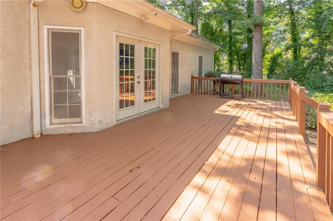
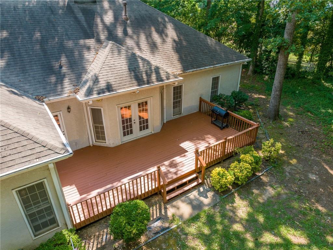
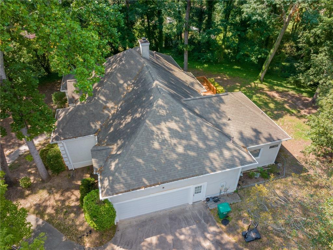
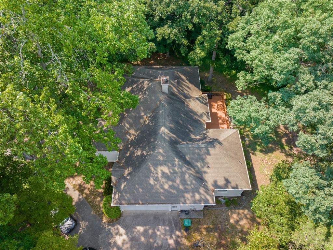
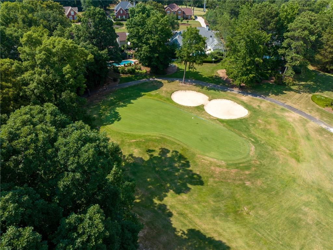
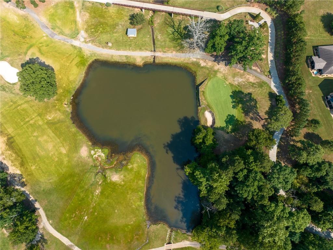
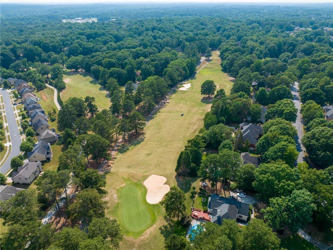
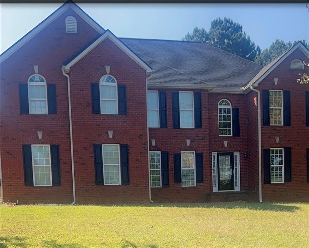
 MLS# 409850224
MLS# 409850224 