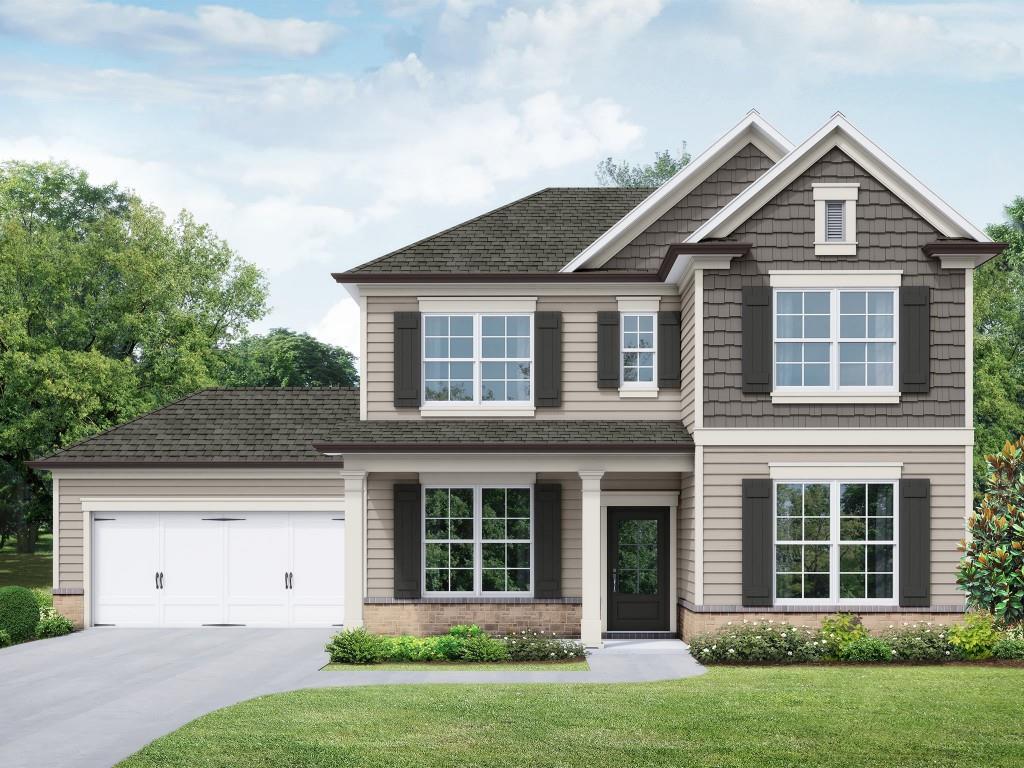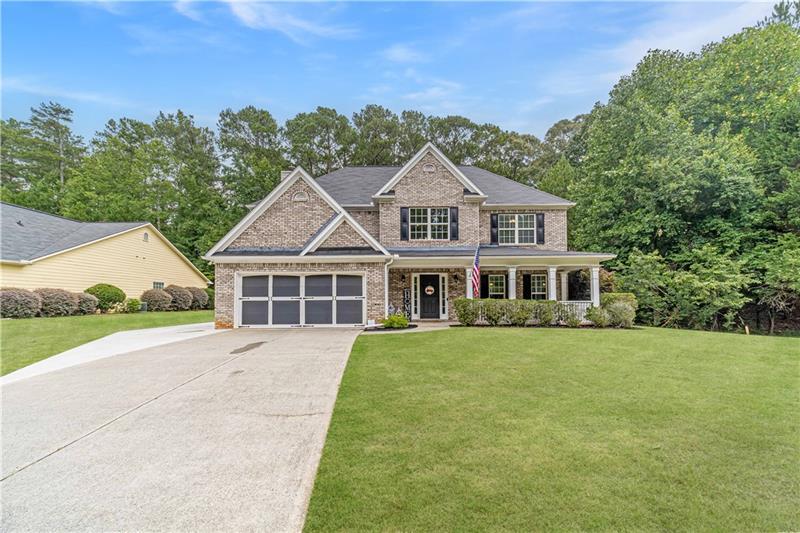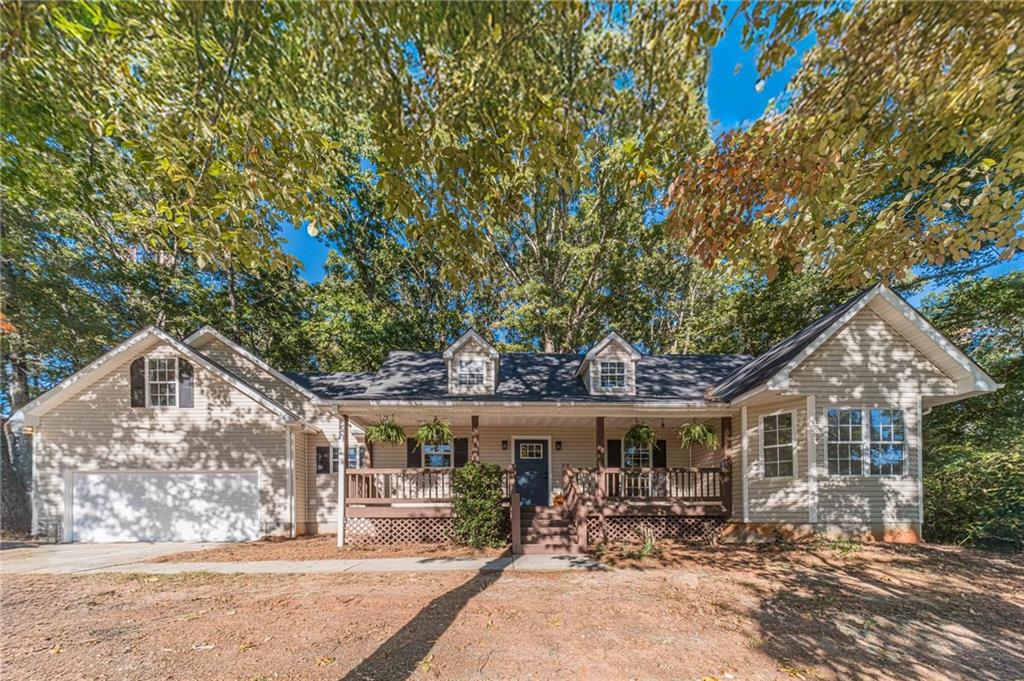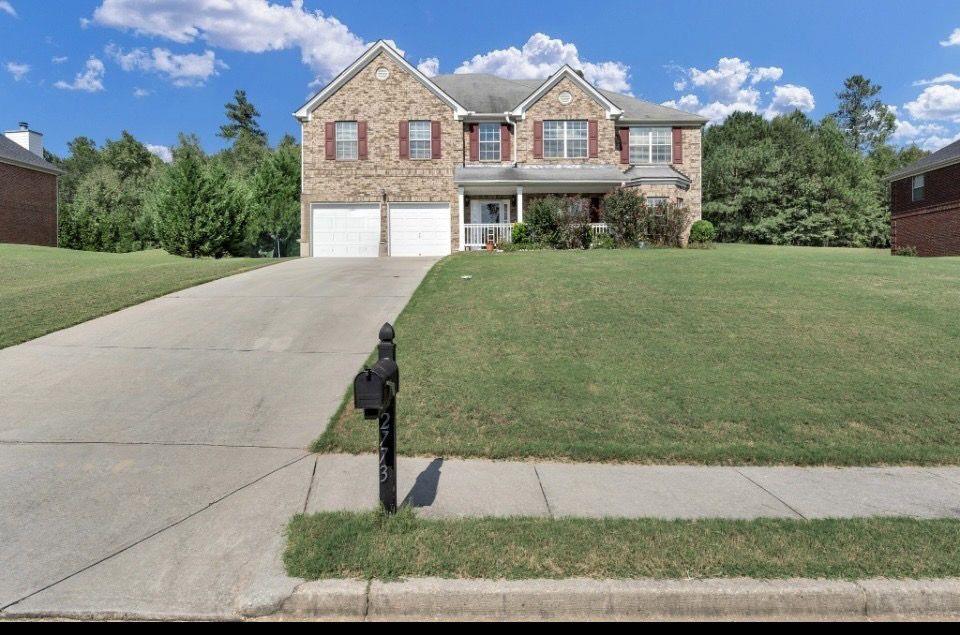829 Harvest Lane Monroe GA 30655, MLS# 398893632
Monroe, GA 30655
- 4Beds
- 2Full Baths
- 1Half Baths
- N/A SqFt
- 1996Year Built
- 0.48Acres
- MLS# 398893632
- Residential
- Single Family Residence
- Active
- Approx Time on Market3 months, 9 days
- AreaN/A
- CountyWalton - GA
- Subdivision Spring Place
Overview
Welcome Home to Spring Place in the quaint town of Monroe, Georgia, a golf cartcommunity located in the Walnut Grove High School district. You will love this quietneighborhood with towering hardwood trees and lovely landscapes. This four-bedroom, three and one-half bath home is ideally located on a quiet cul-de-sacstreet, within walking distance of George Walton Academy and downtown Monroe.The newly fenced-in backyard is a wonderful place where pets and children canplay freely. The home boasts a brand-new HVAC system along with hardwoodfloors throughout the downstairs. Large Master upstairs along with a spaciousbathroom featuring a stand-up tile shower & soaking tub. The master also featuresa large walk-in closet. The open kitchen/family room provides a lovely & relaxingbackyard view. The wood-burning fireplace with gas starter adds warmth &ambiance to the family room. A separate formal dining room provides flexibility foroffice/playroom space. Features a spacious eat-in kitchen with ample storage and aconvenient half bath and walkout unfinished basement. A low annual HOA feemaintains the beautiful entrance that welcomes you home. This home is a rare find,offering a perfect blend of privacy, community, and amenities. Do not miss theopportunity to make this your beautiful new home!
Association Fees / Info
Hoa: No
Community Features: None
Bathroom Info
Halfbaths: 1
Total Baths: 3.00
Fullbaths: 2
Room Bedroom Features: Oversized Master
Bedroom Info
Beds: 4
Building Info
Habitable Residence: No
Business Info
Equipment: None
Exterior Features
Fence: Back Yard, Privacy
Patio and Porch: Deck
Exterior Features: Private Yard
Road Surface Type: Asphalt
Pool Private: No
County: Walton - GA
Acres: 0.48
Pool Desc: None
Fees / Restrictions
Financial
Original Price: $425,000
Owner Financing: No
Garage / Parking
Parking Features: Garage, Garage Door Opener, Garage Faces Side
Green / Env Info
Green Energy Generation: None
Handicap
Accessibility Features: None
Interior Features
Security Ftr: Smoke Detector(s)
Fireplace Features: Factory Built, Family Room
Levels: One and One Half
Appliances: Dishwasher, Gas Range, Gas Water Heater, Microwave, Self Cleaning Oven, Tankless Water Heater
Laundry Features: Laundry Room
Interior Features: Entrance Foyer 2 Story, High Ceilings 9 ft Lower, Tray Ceiling(s)
Flooring: Hardwood
Spa Features: None
Lot Info
Lot Size Source: Public Records
Lot Features: Back Yard, Cul-De-Sac, Front Yard, Landscaped, Level, Private
Lot Size: 102X179X97X199
Misc
Property Attached: No
Home Warranty: No
Open House
Other
Other Structures: None
Property Info
Construction Materials: Vinyl Siding
Year Built: 1,996
Property Condition: Resale
Roof: Composition
Property Type: Residential Detached
Style: Traditional
Rental Info
Land Lease: No
Room Info
Kitchen Features: Cabinets White, Eat-in Kitchen, View to Family Room
Room Master Bathroom Features: Separate Tub/Shower,Soaking Tub
Room Dining Room Features: Seats 12+,Separate Dining Room
Special Features
Green Features: None
Special Listing Conditions: None
Special Circumstances: None
Sqft Info
Building Area Total: 2133
Building Area Source: Public Records
Tax Info
Tax Amount Annual: 4104
Tax Year: 2,023
Tax Parcel Letter: NM07C00000040000
Unit Info
Utilities / Hvac
Cool System: Ceiling Fan(s), Central Air
Electric: 220 Volts in Laundry
Heating: Central, Natural Gas
Utilities: Other
Sewer: Other
Waterfront / Water
Water Body Name: None
Water Source: Public
Waterfront Features: None
Directions
Please use GPS.Listing Provided courtesy of Re/max Center
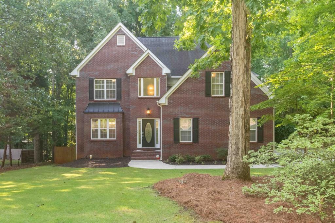
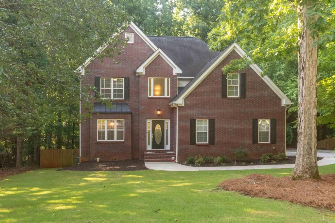
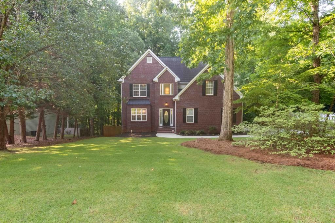
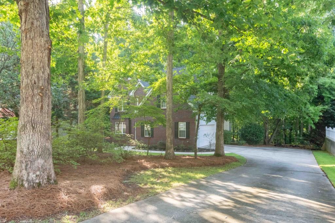
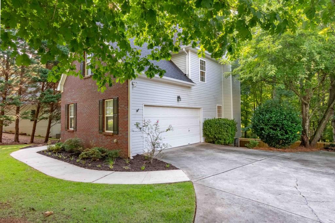
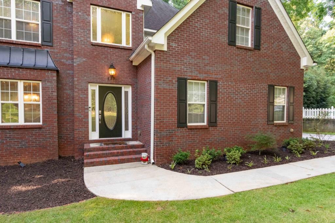
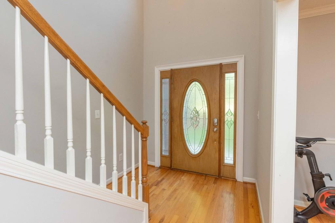
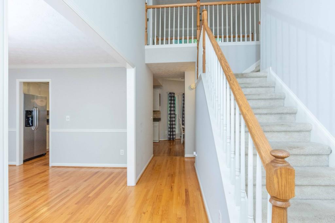
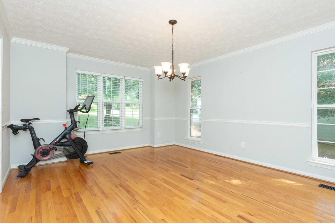
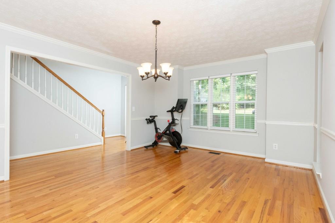
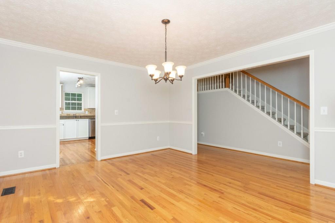
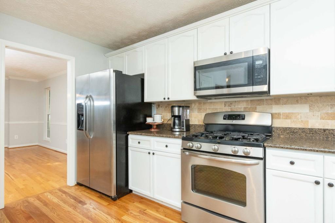
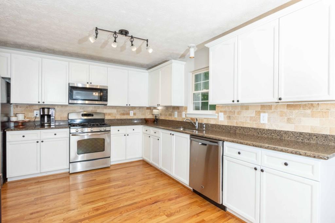
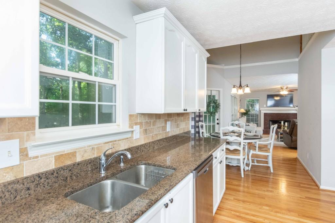
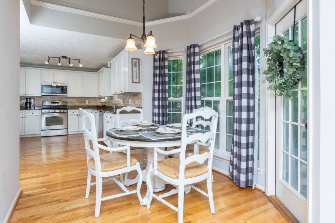
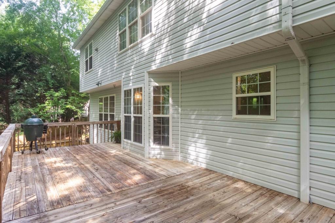
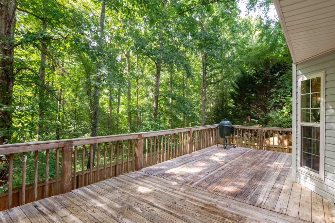
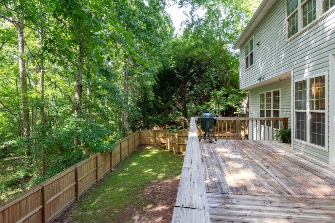
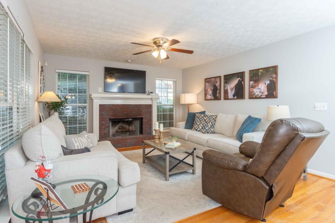
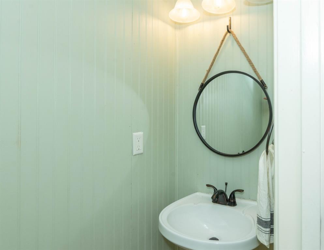
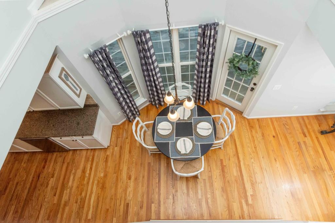
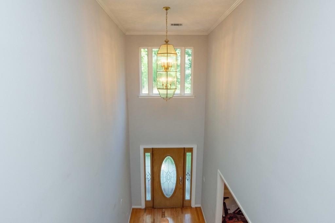
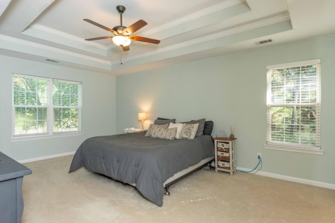
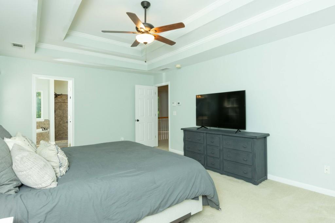
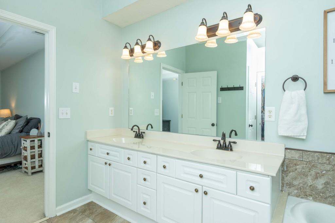
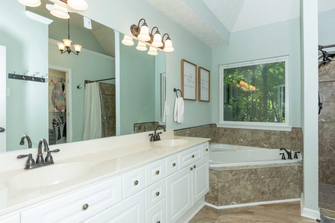
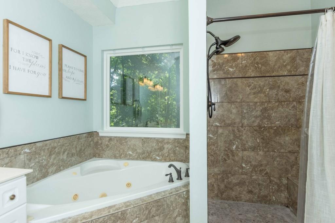
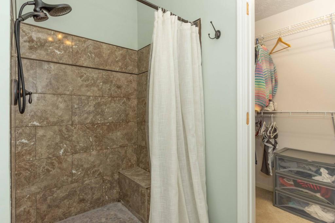
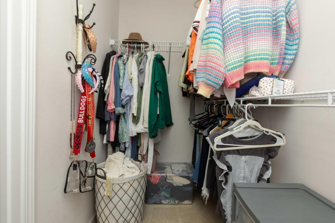
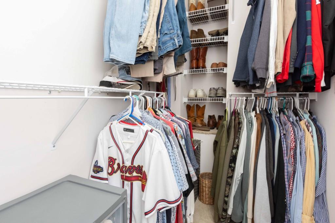
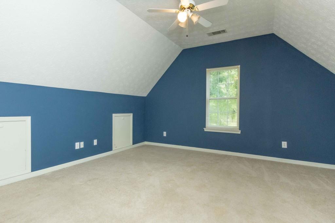
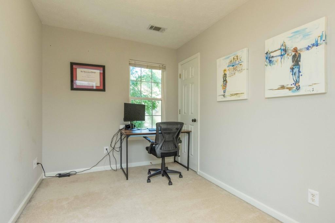
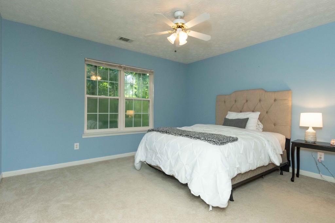
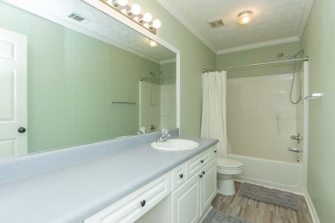
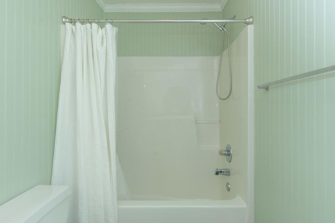
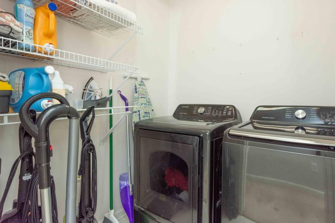
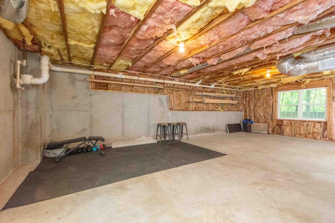
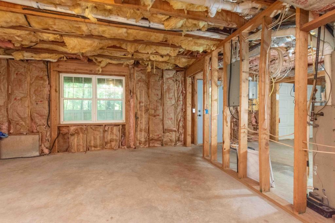
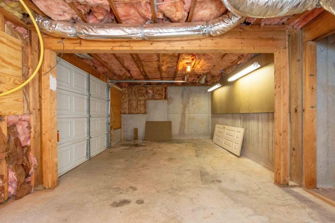
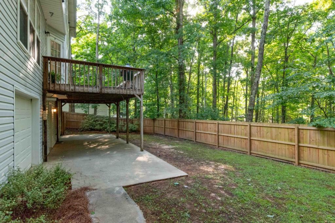
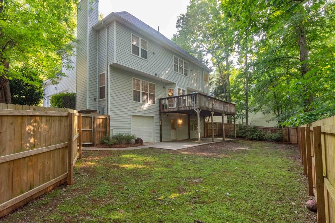
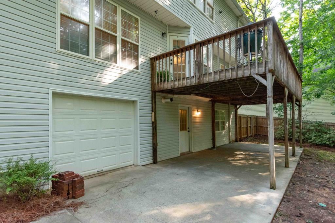
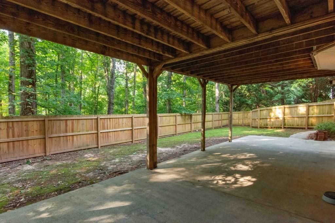
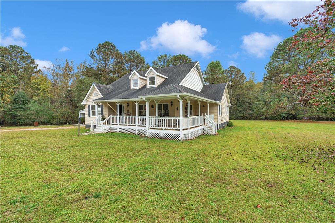
 MLS# 410943782
MLS# 410943782 