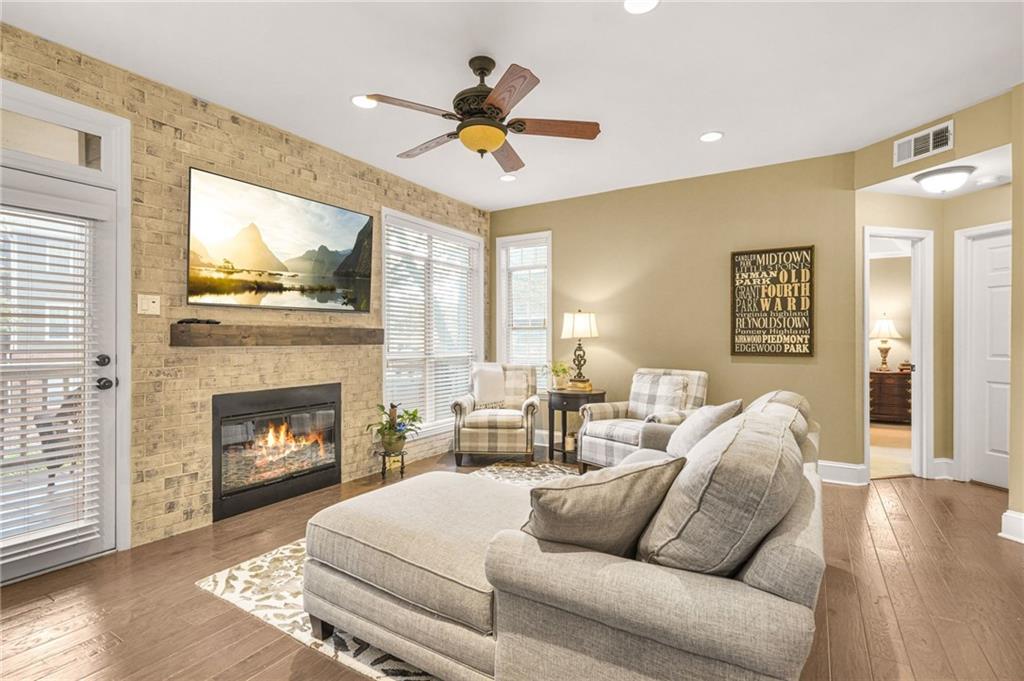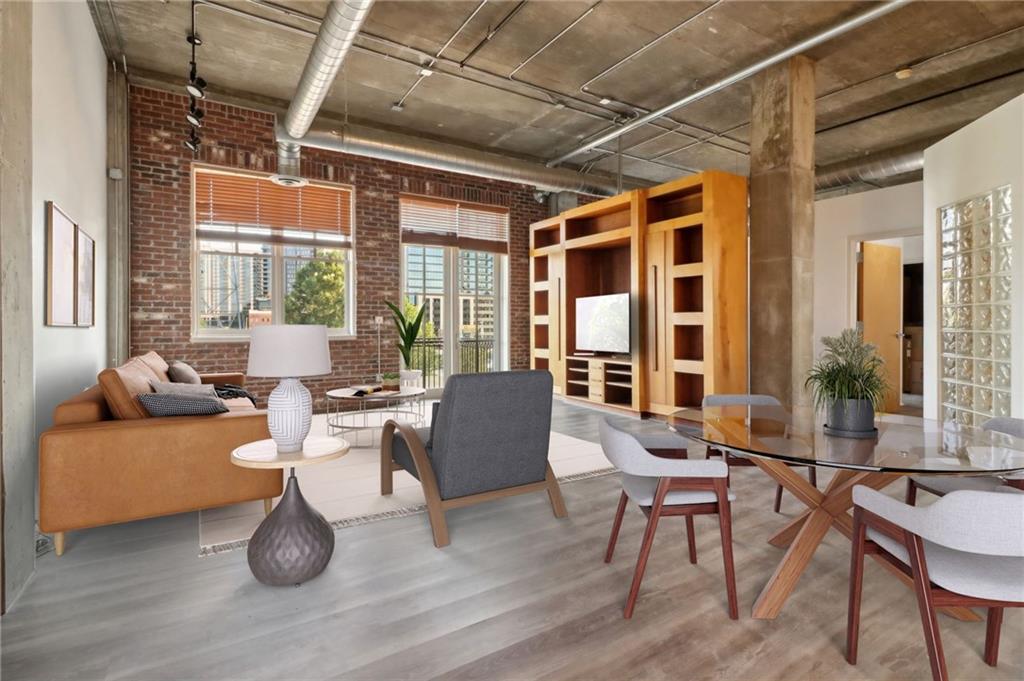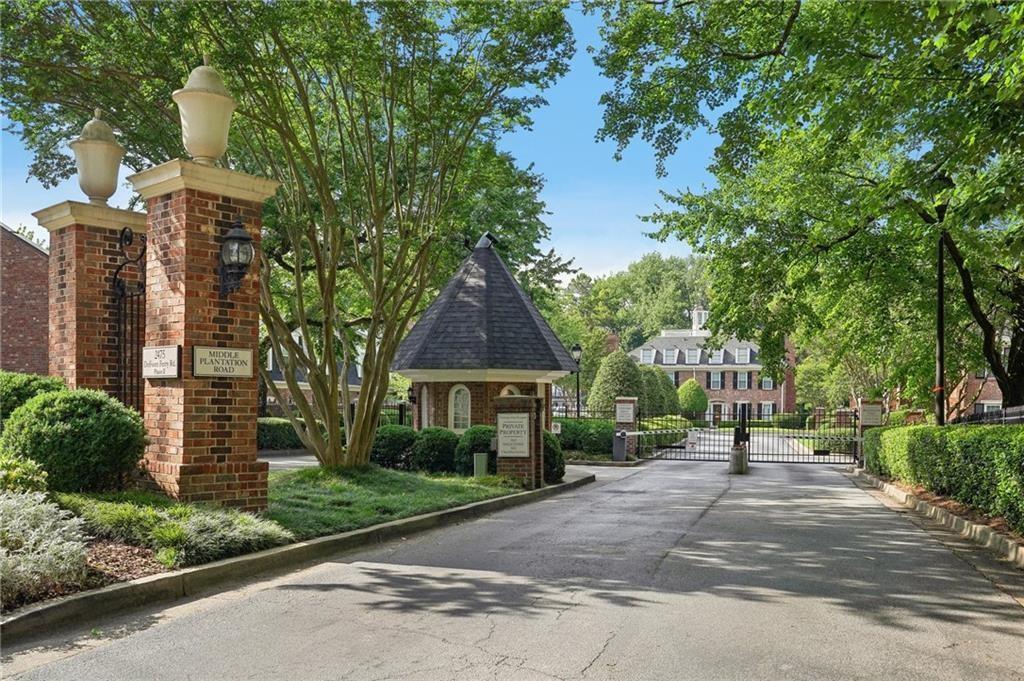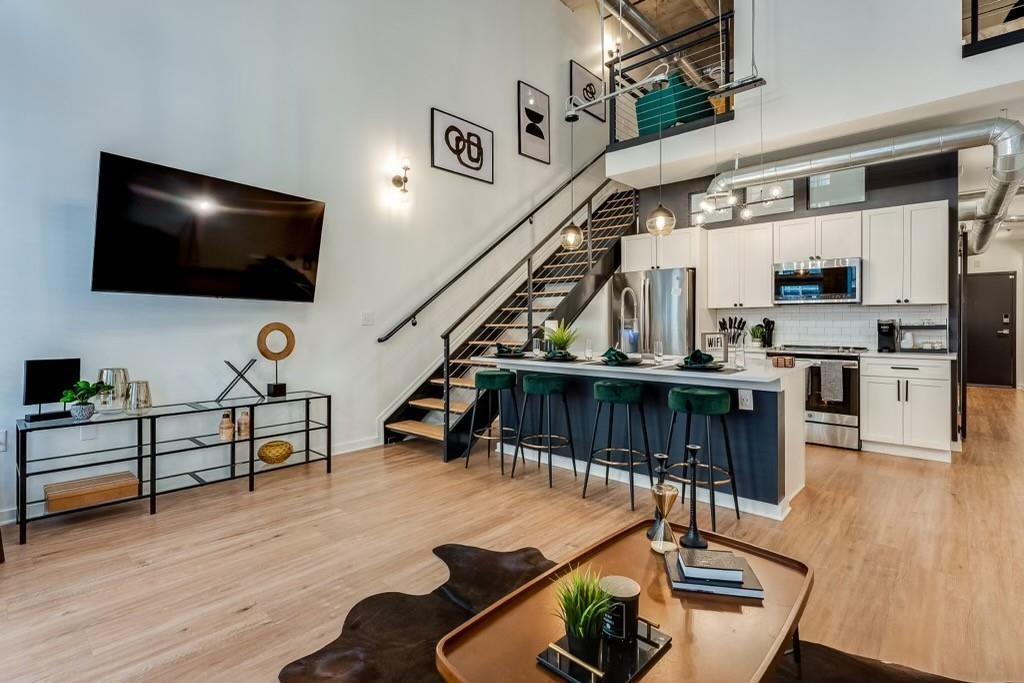860 Peachtree Street UNIT #1904 Atlanta GA 30308, MLS# 361359394
Atlanta, GA 30308
- 1Beds
- 1Full Baths
- N/AHalf Baths
- N/A SqFt
- 2005Year Built
- 0.02Acres
- MLS# 361359394
- Residential
- Condominium
- Active
- Approx Time on Market7 months, 3 days
- AreaN/A
- CountyFulton - GA
- Subdivision Spire
Overview
Bright luxurious condo on the 19th floor with stunning and unobstructed views of the Midtown skyline in sought-after Spire! The LARGEST and BEST One Bedroom floorplan. Modern finishes throughout with a touch of industrial look. Granite countertops, stainless steel appliances, and washer/dryer stay. Hardwood flooring Open concept living area with floor-to-ceiling windows that flood the home with bright natural light. Dishwasher 2023, Microwave, washer and dryer 2022, water heater 2018, HVAC 2019, new toilet 2023. Amenities (7th&8th floor) include a beautiful Pool, garden/grill area, fitness center, club room. Located in the heart of Midtown. Walking distance to almost everything. Piedmont Park, Fox Theatre, Beltline, Restaurants, Publix, Starbucks, and many more.
Association Fees / Info
Hoa: Yes
Hoa Fees Frequency: Monthly
Hoa Fees: 560
Community Features: Business Center, Catering Kitchen, Clubhouse, Concierge, Fitness Center, Gated, Homeowners Assoc, Near Public Transport, Near Shopping, Pool
Association Fee Includes: Electricity, Insurance, Maintenance Grounds, Maintenance Structure, Reserve Fund, Sewer, Termite, Trash, Water
Bathroom Info
Main Bathroom Level: 1
Total Baths: 1.00
Fullbaths: 1
Room Bedroom Features: Other
Bedroom Info
Beds: 1
Building Info
Habitable Residence: No
Business Info
Equipment: None
Exterior Features
Fence: None
Patio and Porch: Covered, Patio
Exterior Features: Balcony, Other
Road Surface Type: Concrete, Paved
Pool Private: No
County: Fulton - GA
Acres: 0.02
Pool Desc: Salt Water
Fees / Restrictions
Financial
Original Price: $370,000
Owner Financing: No
Garage / Parking
Parking Features: Assigned, Covered, Drive Under Main Level
Green / Env Info
Green Energy Generation: None
Handicap
Accessibility Features: None
Interior Features
Security Ftr: Carbon Monoxide Detector(s), Smoke Detector(s)
Fireplace Features: None
Levels: One
Appliances: Dishwasher, Disposal, Electric Range, Microwave
Laundry Features: In Hall
Interior Features: Entrance Foyer, High Ceilings 10 ft Main, High Speed Internet, His and Hers Closets
Flooring: Hardwood
Spa Features: None
Lot Info
Lot Size Source: Public Records
Lot Features: Other
Lot Size: x
Misc
Property Attached: Yes
Home Warranty: No
Open House
Other
Other Structures: None
Property Info
Construction Materials: Concrete
Year Built: 2,005
Property Condition: Resale
Roof: Composition
Property Type: Residential Attached
Style: Contemporary, High Rise (6 or more stories), Modern
Rental Info
Land Lease: No
Room Info
Kitchen Features: Breakfast Bar, Cabinets Stain, Kitchen Island, Stone Counters, View to Family Room
Room Master Bathroom Features: Soaking Tub,Tub/Shower Combo
Room Dining Room Features: Open Concept
Special Features
Green Features: None
Special Listing Conditions: None
Special Circumstances: None
Sqft Info
Building Area Total: 877
Building Area Source: Public Records
Tax Info
Tax Amount Annual: 2833
Tax Year: 2,023
Tax Parcel Letter: 14-0049-0001-463-3
Unit Info
Unit: 1904
Num Units In Community: 393
Utilities / Hvac
Cool System: Ceiling Fan(s), Central Air
Electric: 110 Volts
Heating: Heat Pump
Utilities: Cable Available, Electricity Available, Phone Available, Sewer Available, Water Available
Sewer: Public Sewer
Waterfront / Water
Water Body Name: None
Water Source: Public
Waterfront Features: None
Directions
GPSListing Provided courtesy of Onedoor Inc.




































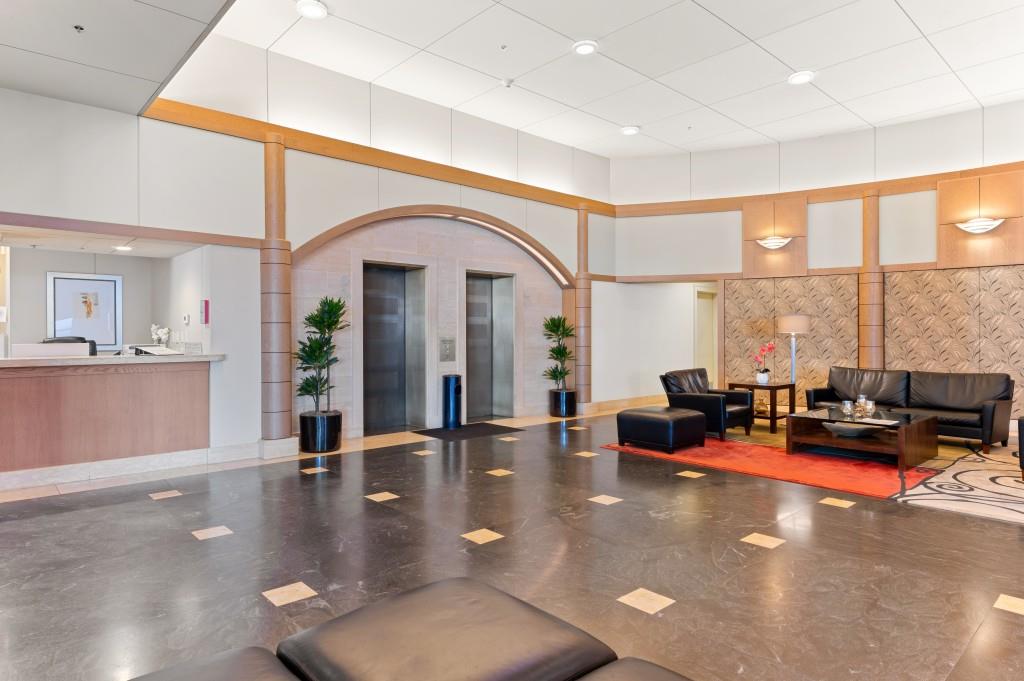
 MLS# 7340003
MLS# 7340003 