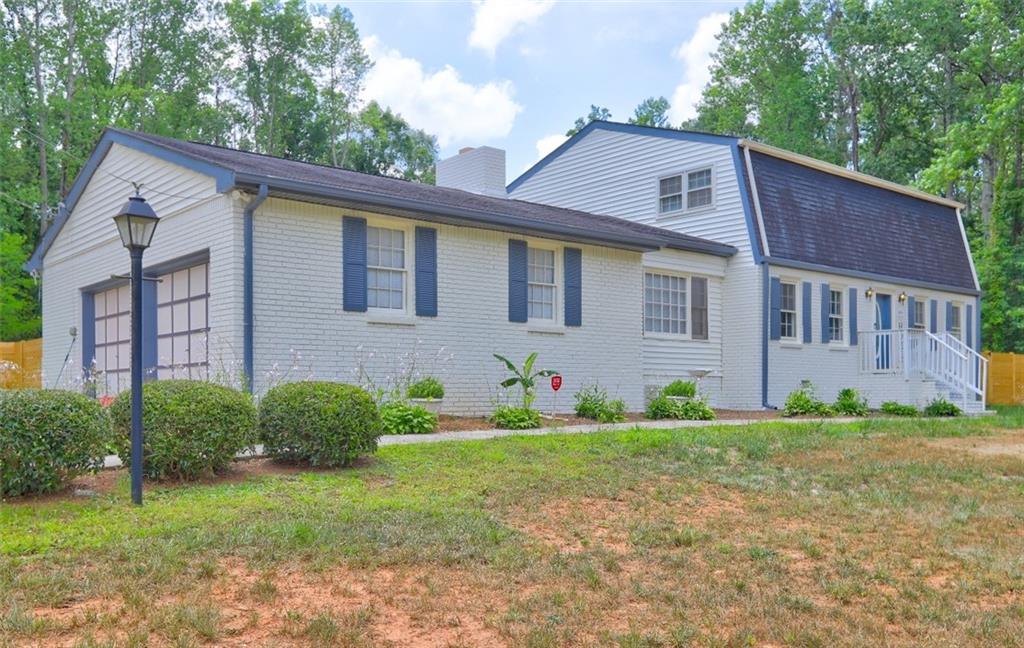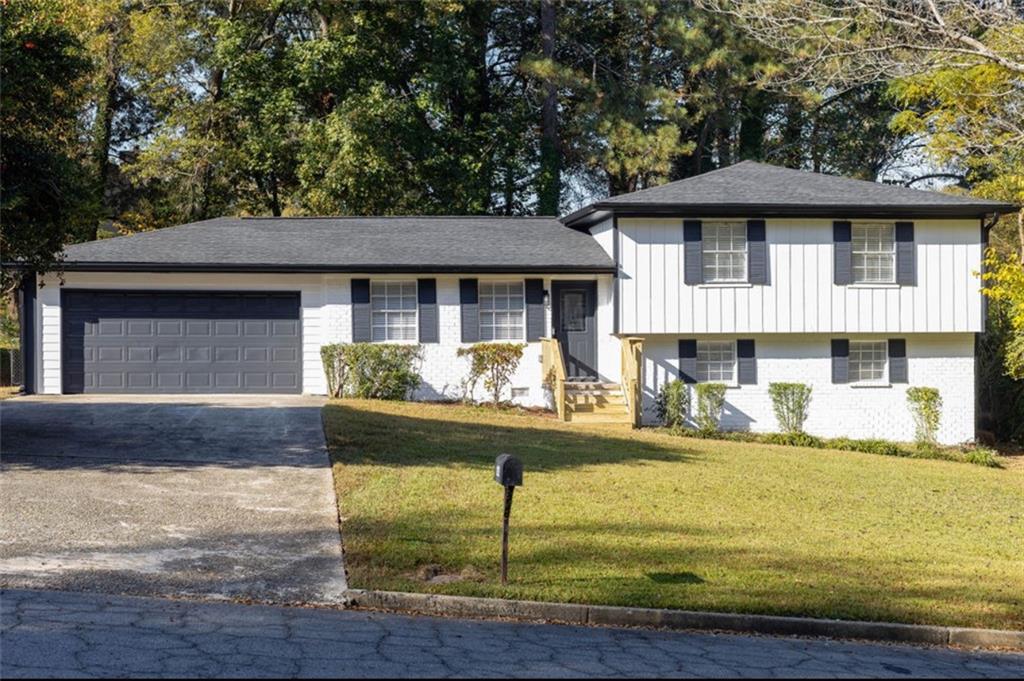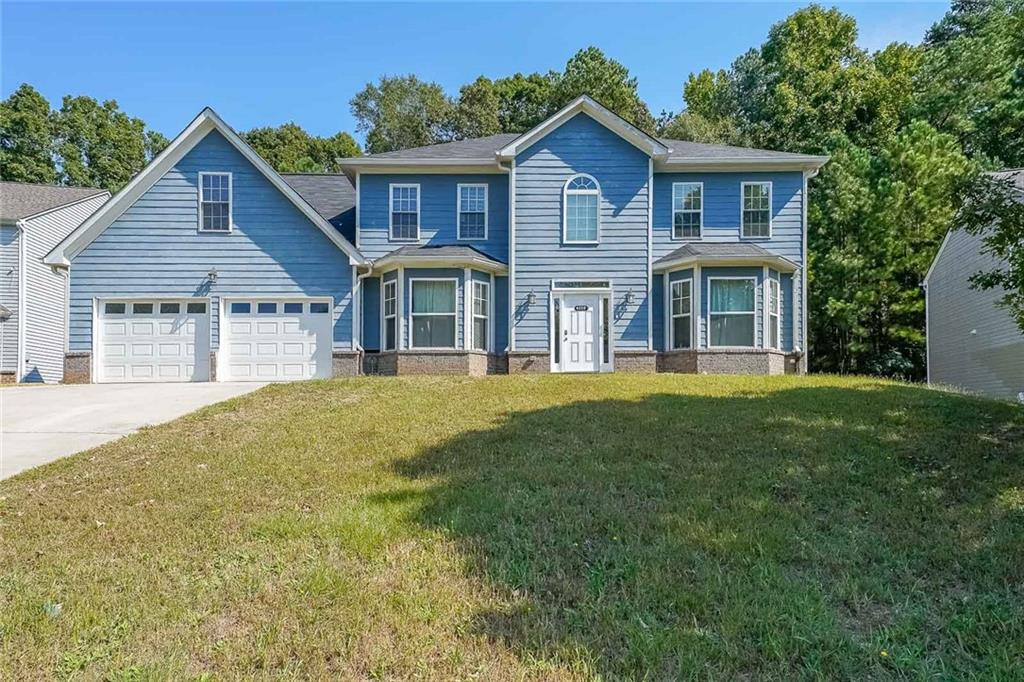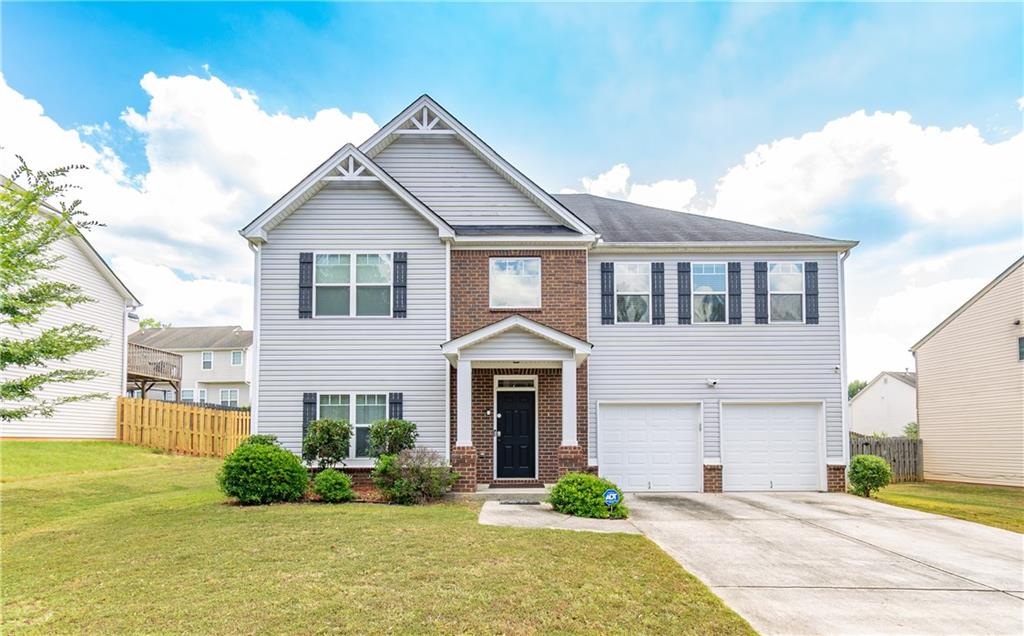8709 Homewood Drive Riverdale GA 30274, MLS# 404848146
Riverdale, GA 30274
- 3Beds
- 2Full Baths
- 1Half Baths
- N/A SqFt
- 2022Year Built
- 0.29Acres
- MLS# 404848146
- Residential
- Single Family Residence
- Active
- Approx Time on Market1 month, 30 days
- AreaN/A
- CountyClayton - GA
- Subdivision Clayton Ridge
Overview
**Charming 3-Bedroom Home in Riverdale, GA** A delightful 3-bedroom, 2.5-bathroom home located in the heart of Riverdale. This cozy residence sits on a generous lot with plenty of outdoor space for entertaining or relaxation. Inside, you'll find an open and inviting layout featuring a spacious living room, a large Gourmet inviting kitchen with ample cabinet space, and a dining area perfect for family meals. The primary bedroom boasts an ensuite bathroom, and the additional bedrooms are well-sized, ideal for a growing family or guest rooms. Outside, the property includes a large backyard with mature trees, offering privacy and the perfect space for outdoor activities. The Private backyard has a covered patio and a large leveled yard that is made for relaxed living. Conveniently located near schools, shopping centers, and local parks, this home offers a perfect blend of comfort and convenience. This is a fantastic opportunity for homebuyers looking for a property in a quiet neighborhood. Dont miss out on making this house your home.
Association Fees / Info
Hoa: No
Community Features: None
Bathroom Info
Halfbaths: 1
Total Baths: 3.00
Fullbaths: 2
Room Bedroom Features: Oversized Master
Bedroom Info
Beds: 3
Building Info
Habitable Residence: No
Business Info
Equipment: None
Exterior Features
Fence: Back Yard, Wood
Patio and Porch: Covered, Front Porch, Patio
Exterior Features: Private Entrance, Private Yard
Road Surface Type: Asphalt
Pool Private: No
County: Clayton - GA
Acres: 0.29
Pool Desc: None
Fees / Restrictions
Financial
Original Price: $373,500
Owner Financing: No
Garage / Parking
Parking Features: Attached, Driveway, Garage, Garage Door Opener, Garage Faces Front
Green / Env Info
Green Energy Generation: None
Handicap
Accessibility Features: None
Interior Features
Security Ftr: None
Fireplace Features: None
Levels: Two
Appliances: Dishwasher
Laundry Features: Common Area, Laundry Room, Upper Level
Interior Features: Double Vanity, High Ceilings 10 ft Lower, Walk-In Closet(s)
Flooring: Carpet, Laminate
Spa Features: None
Lot Info
Lot Size Source: Public Records
Lot Features: Corner Lot, Landscaped, Level
Lot Size: 33x33x169x58x128xx35
Misc
Property Attached: No
Home Warranty: No
Open House
Other
Other Structures: None
Property Info
Construction Materials: HardiPlank Type
Year Built: 2,022
Property Condition: Resale
Roof: Shingle
Property Type: Residential Detached
Style: Traditional
Rental Info
Land Lease: No
Room Info
Kitchen Features: Breakfast Bar, Cabinets White, Eat-in Kitchen, Kitchen Island, Pantry Walk-In, Solid Surface Counters, View to Family Room
Room Master Bathroom Features: Double Vanity,Separate Tub/Shower,Soaking Tub
Room Dining Room Features: Dining L,Open Concept
Special Features
Green Features: None
Special Listing Conditions: None
Special Circumstances: None
Sqft Info
Building Area Total: 2508
Building Area Source: Owner
Tax Info
Tax Amount Annual: 4862
Tax Year: 2,023
Tax Parcel Letter: 05-0245A-00F-016
Unit Info
Utilities / Hvac
Cool System: Central Air
Electric: 220 Volts, 220 Volts in Garage
Heating: Central
Utilities: Sewer Available
Sewer: Public Sewer
Waterfront / Water
Water Body Name: None
Water Source: Public
Waterfront Features: None
Directions
Route 155 to Millerers Road (right) to Springdale Dr (Left to E Lake Pkwy (Right) to Jodeco Road (right) to S Main St (Right) to Route 19 (right) to Flint River (Left) Homewood is on the left.Listing Provided courtesy of Mark Spain Real Estate
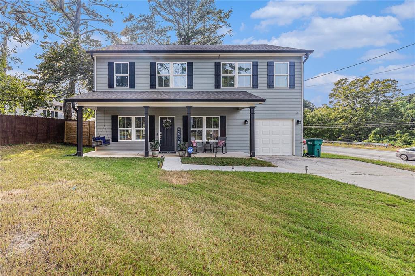
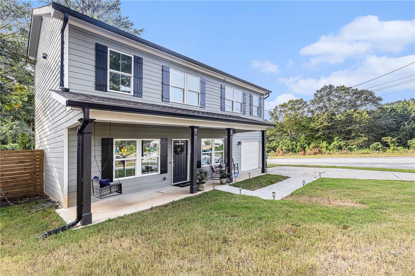
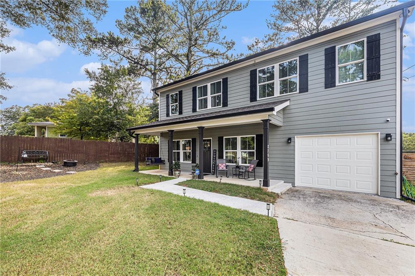
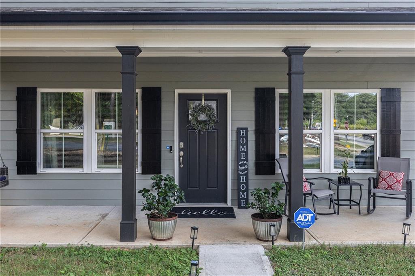
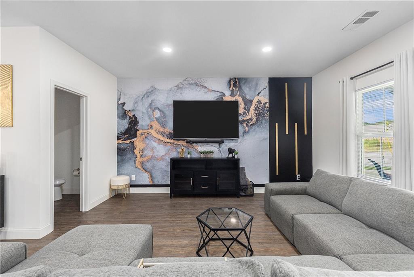
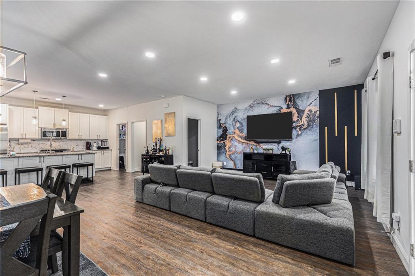
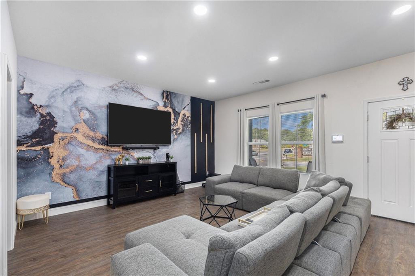
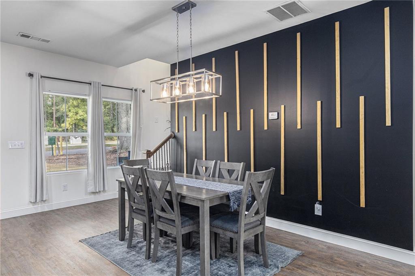
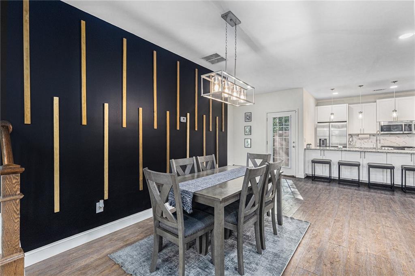
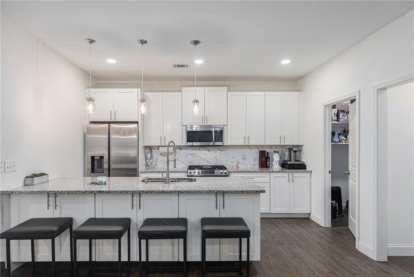
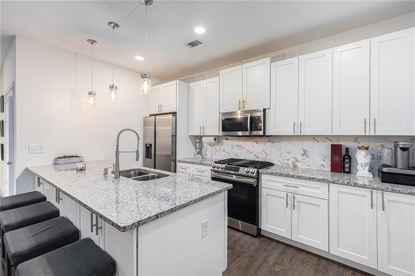
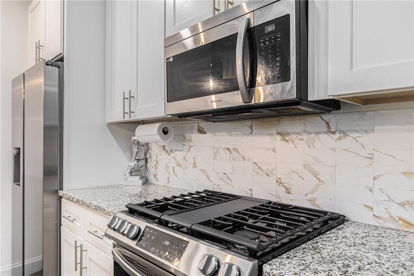
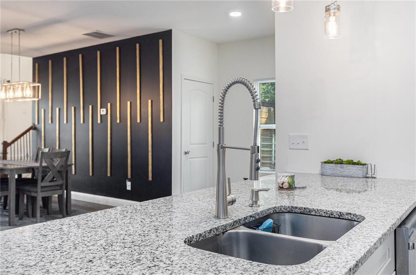
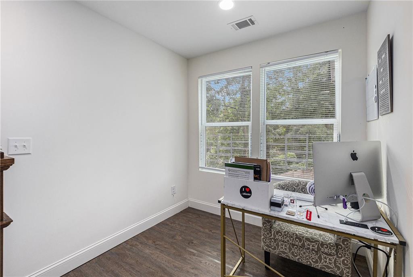
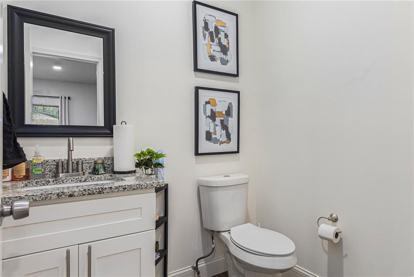
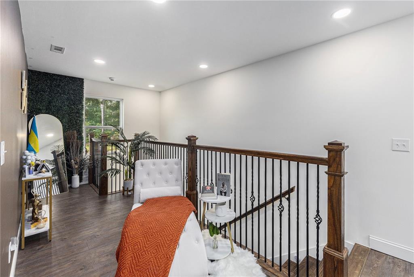
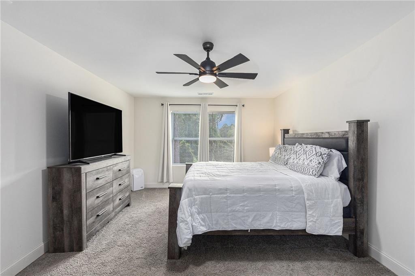
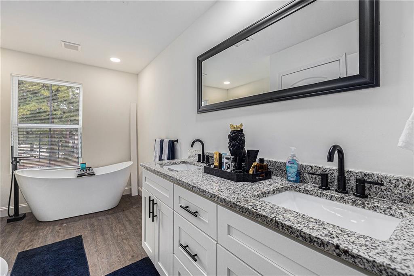
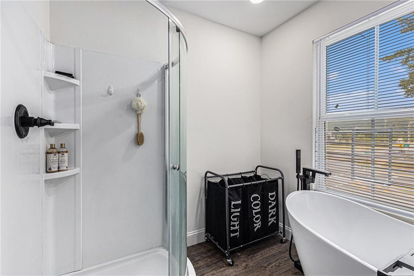
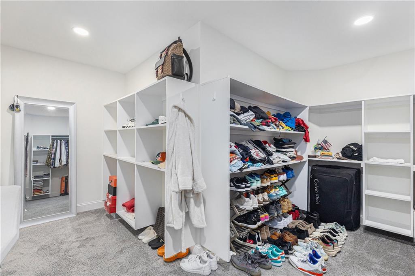
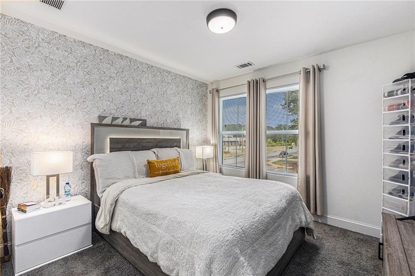
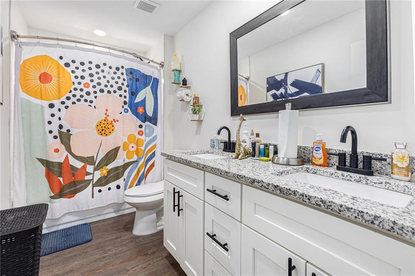
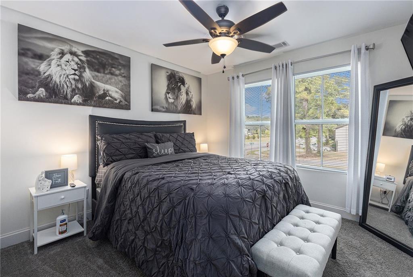
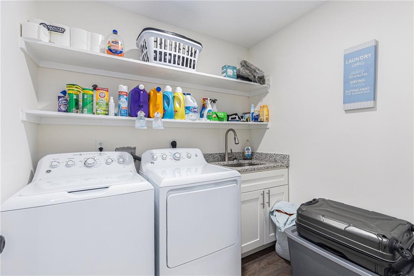
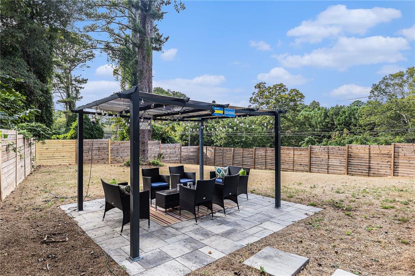
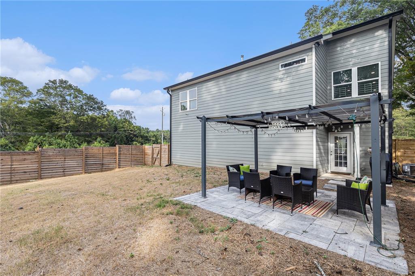
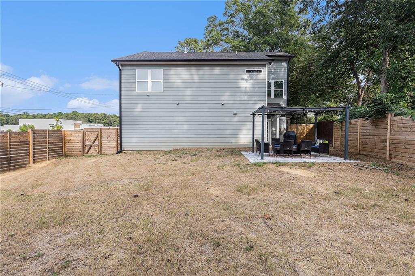
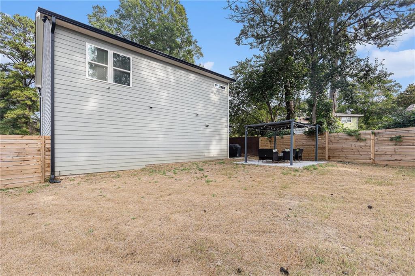
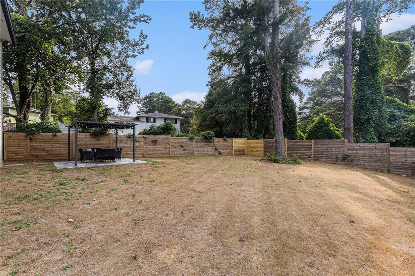
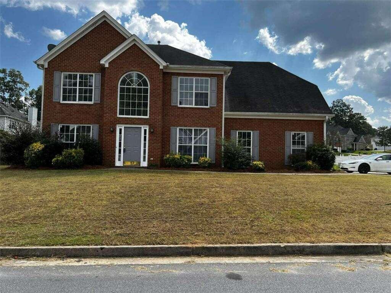
 MLS# 411165995
MLS# 411165995 