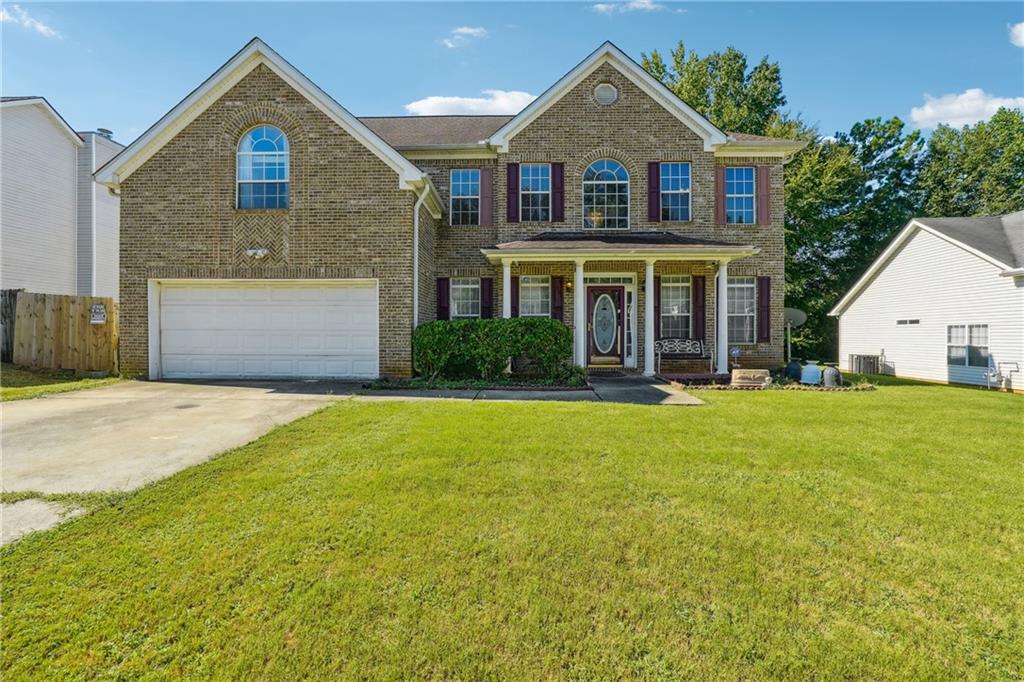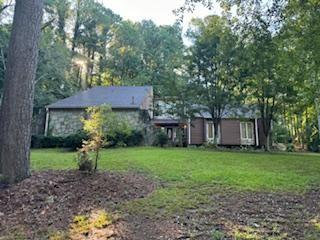7302 Cherokee Court Riverdale GA 30296, MLS# 411074264
Riverdale, GA 30296
- 4Beds
- 3Full Baths
- N/AHalf Baths
- N/A SqFt
- 1971Year Built
- 0.88Acres
- MLS# 411074264
- Residential
- Single Family Residence
- Active
- Approx Time on Market3 days
- AreaN/A
- CountyClayton - GA
- Subdivision Wewoka Estates
Overview
Nestled on a tranquil cul-de-sac, this stunning 4-bedroom, 3-bath home seamlessly blends modern elegance with timeless charm. The inviting family room, highlighted by a cozy brick fireplace, and a separate den provide ample space for relaxation and gatherings. The stylish kitchen features rich stained cabinets, granite countertops, and a convenient eat-in area, all flowing into gleaming hardwood floors throughout. The oversized master suite offers a luxurious bathroom with a double vanity and large, elegantly tiled shower, while spacious secondary bedrooms include generous closets. Outdoors, a private backyard with two separate decks is perfect for family gatherings and cookouts. Located just a short drive from Downtown Atlanta and Hartsfield-Jackson Airport, this home has it all for convenient and stylish living. Furnishing are negotiable.
Association Fees / Info
Hoa: No
Community Features: Near Public Transport, Near Schools, Near Shopping
Bathroom Info
Main Bathroom Level: 1
Total Baths: 3.00
Fullbaths: 3
Room Bedroom Features: Oversized Master
Bedroom Info
Beds: 4
Building Info
Habitable Residence: No
Business Info
Equipment: None
Exterior Features
Fence: Back Yard, Fenced, Front Yard, Wood
Patio and Porch: Deck, Patio, Rear Porch
Exterior Features: Private Entrance, Private Yard
Road Surface Type: Asphalt, Paved
Pool Private: No
County: Clayton - GA
Acres: 0.88
Pool Desc: None
Fees / Restrictions
Financial
Original Price: $384,900
Owner Financing: No
Garage / Parking
Parking Features: Attached, Garage, RV Access/Parking
Green / Env Info
Green Energy Generation: None
Handicap
Accessibility Features: None
Interior Features
Security Ftr: Carbon Monoxide Detector(s), Security System Owned, Smoke Detector(s)
Fireplace Features: Family Room, Gas Starter, Masonry
Levels: Two
Appliances: Other
Laundry Features: Laundry Room
Interior Features: Double Vanity, Entrance Foyer
Flooring: Carpet, Ceramic Tile, Hardwood
Spa Features: None
Lot Info
Lot Size Source: Public Records
Lot Features: Cul-De-Sac, Landscaped, Level
Lot Size: 214 x 180
Misc
Property Attached: No
Home Warranty: No
Open House
Other
Other Structures: None
Property Info
Construction Materials: Brick 4 Sides, Vinyl Siding
Year Built: 1,971
Property Condition: Resale
Roof: Composition
Property Type: Residential Detached
Style: Contemporary, Traditional
Rental Info
Land Lease: No
Room Info
Kitchen Features: Cabinets Stain, Eat-in Kitchen, Pantry, Solid Surface Counters, Stone Counters
Room Master Bathroom Features: Double Vanity,Separate Tub/Shower
Room Dining Room Features: Separate Dining Room
Special Features
Green Features: None
Special Listing Conditions: None
Special Circumstances: None
Sqft Info
Building Area Total: 2520
Building Area Source: Public Records
Tax Info
Tax Amount Annual: 4227
Tax Year: 2,023
Tax Parcel Letter: 13-0187B-00A-005
Unit Info
Utilities / Hvac
Cool System: Ceiling Fan(s), Central Air
Electric: None
Heating: Central, Natural Gas
Utilities: Cable Available, Electricity Available, Natural Gas Available, Phone Available, Underground Utilities
Sewer: Septic Tank
Waterfront / Water
Water Body Name: None
Water Source: Public
Waterfront Features: None
Directions
GPSListing Provided courtesy of Keller Williams Realty Atl Partners
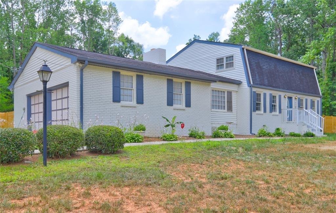
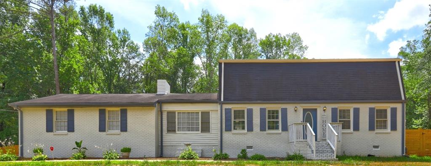
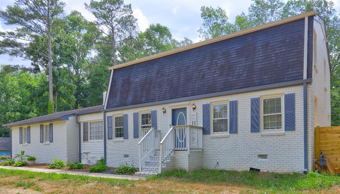
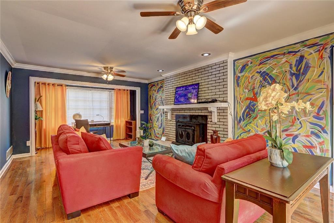
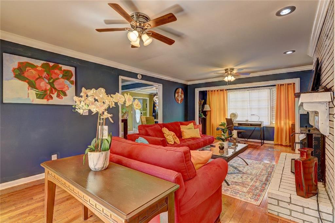
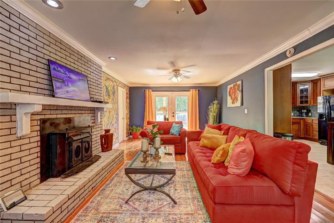
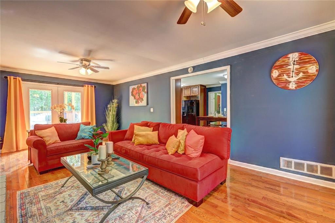
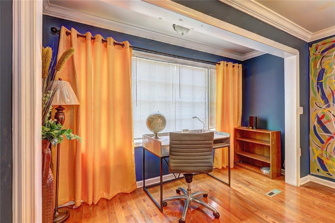
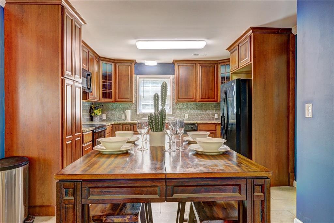
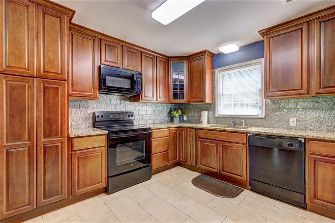
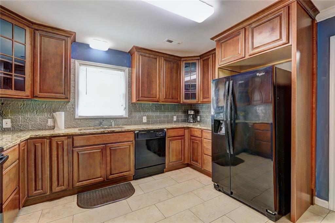
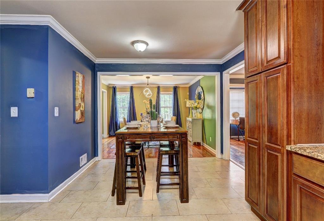
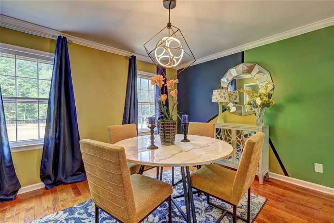
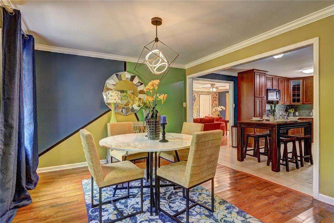
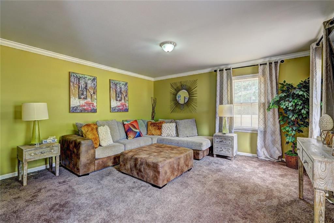
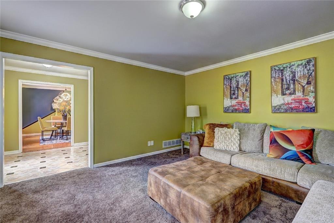
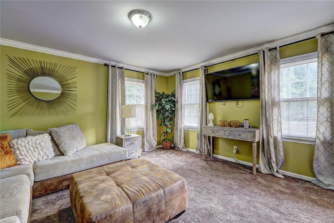
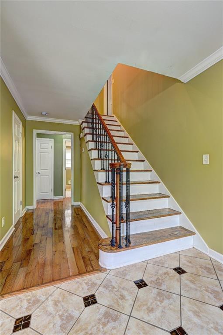
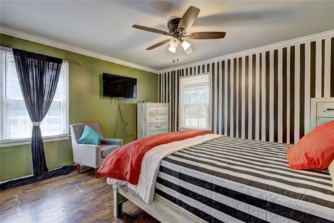
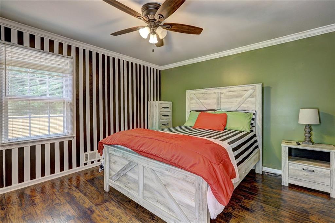
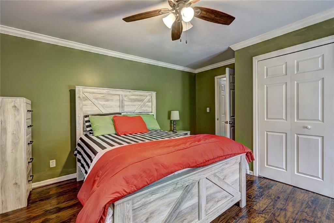
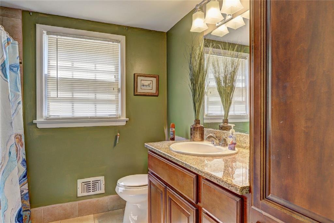
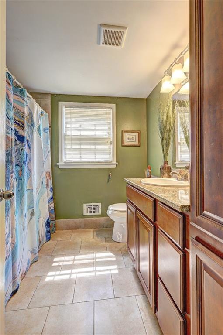
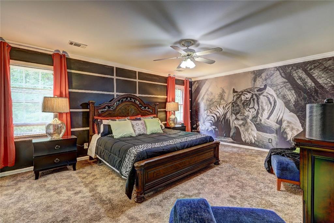
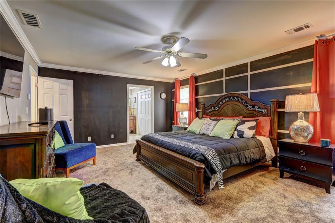
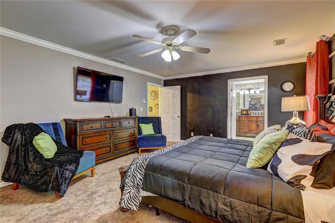
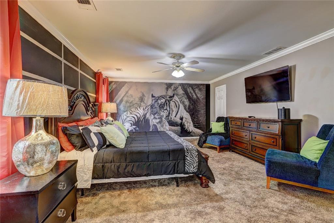
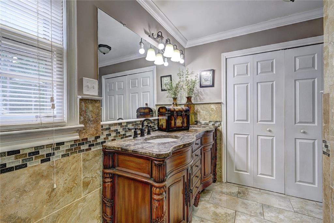
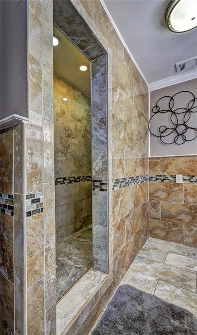
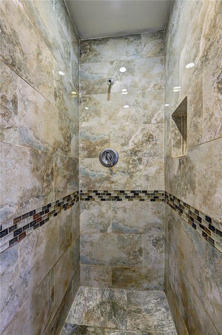
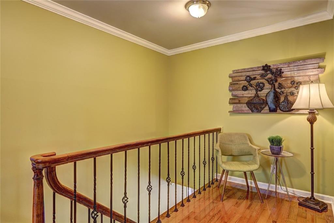
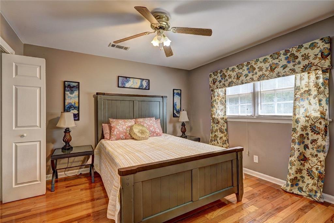
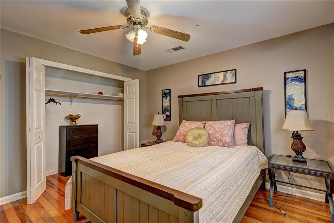
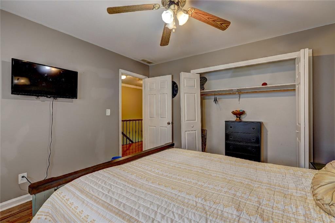
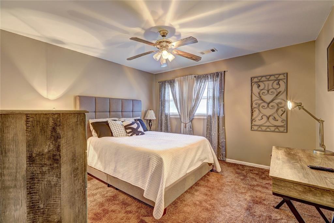
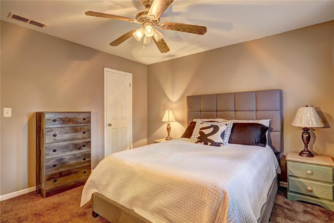
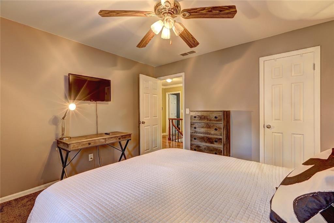
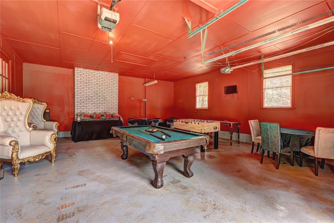
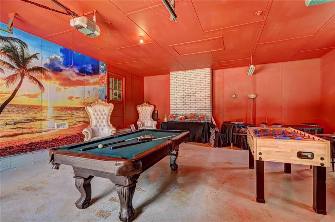
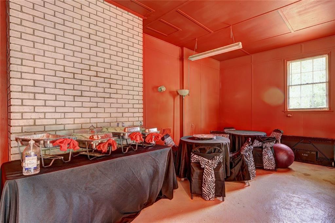
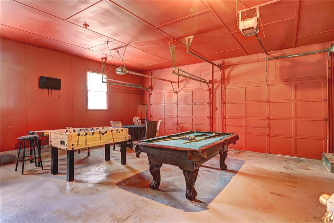
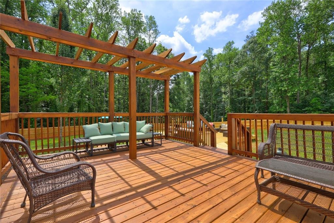
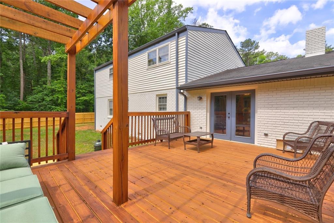
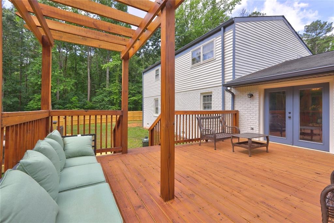
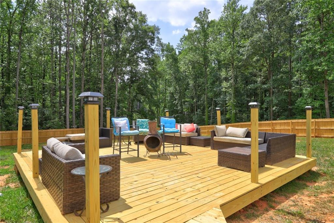
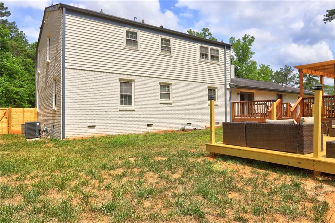
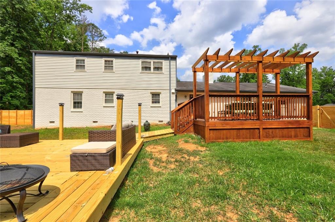
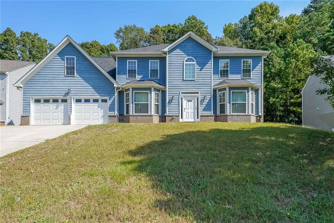
 MLS# 408016454
MLS# 408016454 