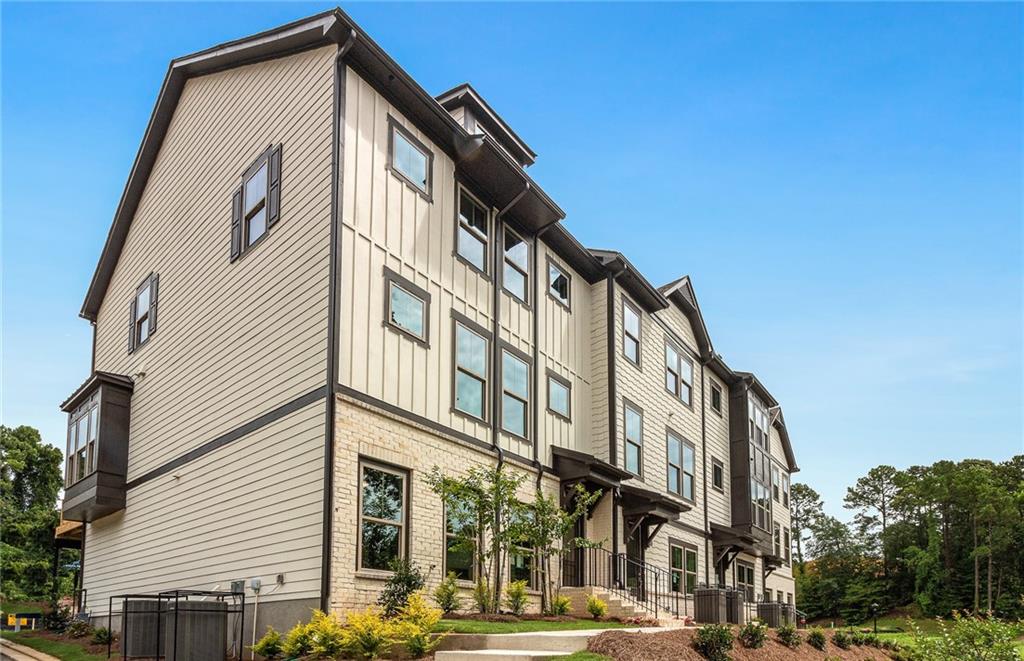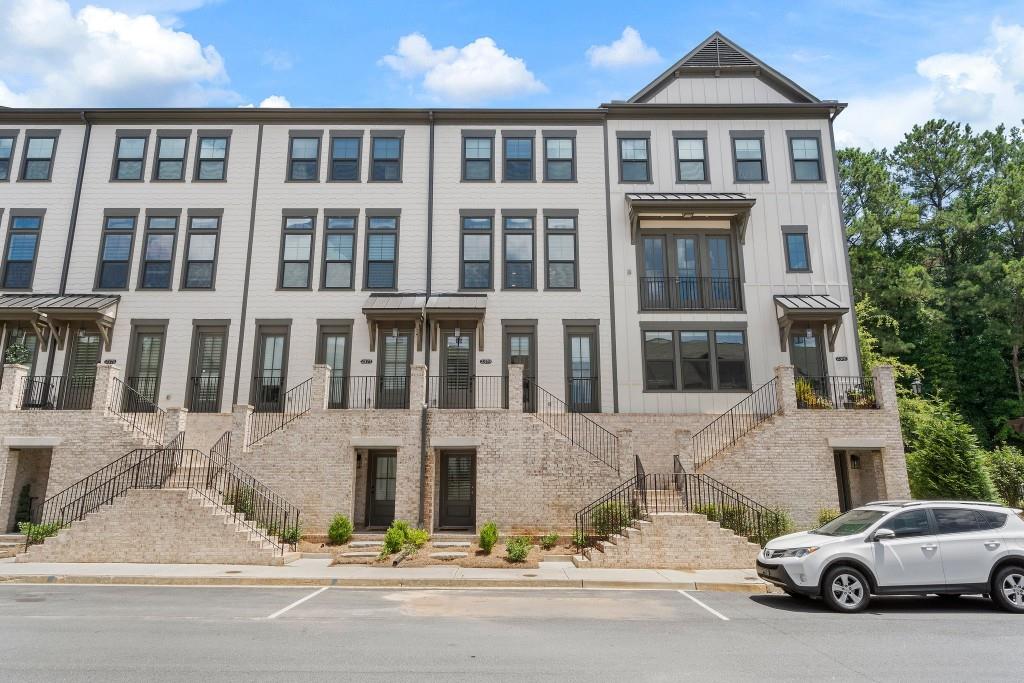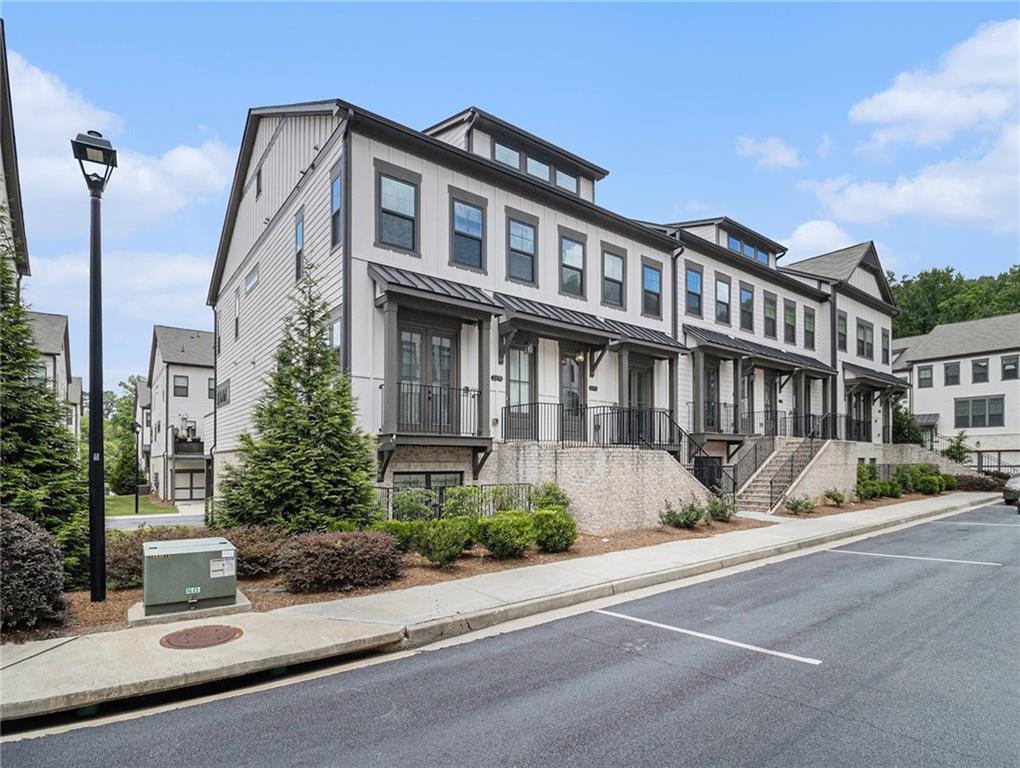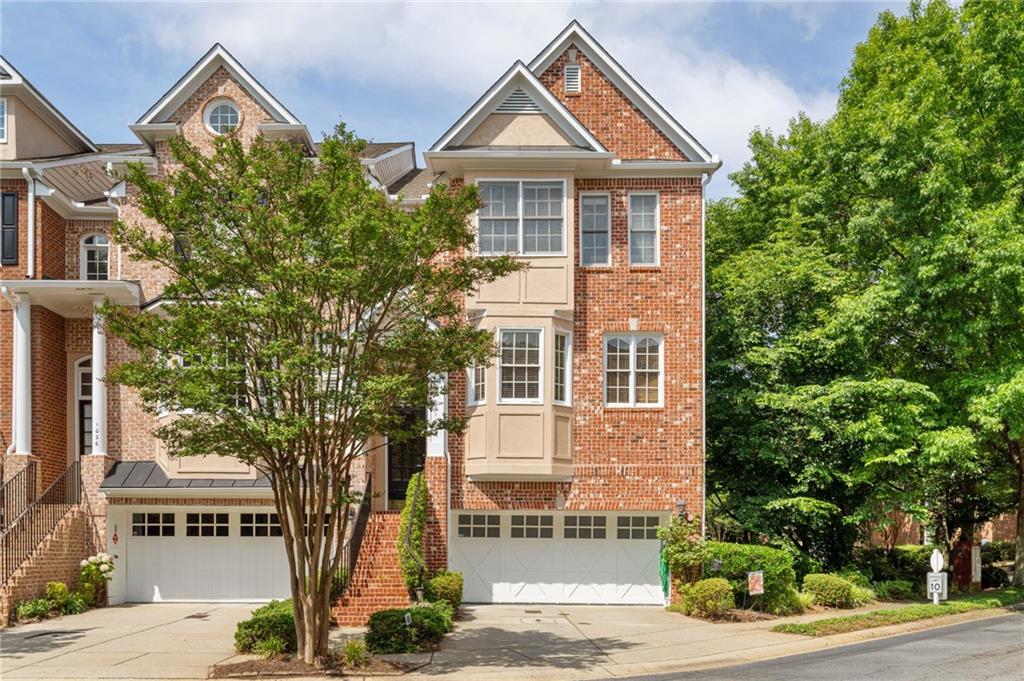9 High Gate Trail Decatur GA 30030, MLS# 400752970
Decatur, GA 30030
- 3Beds
- 3Full Baths
- 1Half Baths
- N/A SqFt
- 2011Year Built
- 0.02Acres
- MLS# 400752970
- Residential
- Townhouse
- Active
- Approx Time on Market2 months, 29 days
- AreaN/A
- CountyDekalb - GA
- Subdivision Brownstones at Decatur
Overview
Beautiful brick and stone 3-story townhouse in sought-after City Schools of Decatur District. Located close to Emory and the CDC and less than 1 mile from Downtown Decatur Shops, Restaurants and MARTA. This Townhome is a former Pulte model with tons of upgrades as well as updates including new tile, paint, carpet and stunning new light fixtures. You will also find custom blinds and large custom closets and crown molding throughout. 2-car garage with 2 additonal driveway spots. The subdivision also has guest parking and a community gas grill as well as organized events for adults and children. Enjoy a view of trees and a landscaped sidewalk on the front of this unit and a ""long view"" of gorgeous architecture off the back. Spend evenings on your deck breathing fresh air or having a cookout. Nearby Decatur Family YMCA has ""open play"" pickleball 6 days a week indoors. Get used to the best urban suburban lifestyle that is unique to Decatur. Just 4 miles from Midtown Atlanta, it's a big city but feels like a small town.
Association Fees / Info
Hoa: Yes
Hoa Fees Frequency: Monthly
Hoa Fees: 265
Community Features: Gated, Homeowners Assoc, Near Public Transport, Near Schools, Near Shopping, Park, Street Lights
Association Fee Includes: Maintenance Grounds, Reserve Fund, Termite, Trash
Bathroom Info
Halfbaths: 1
Total Baths: 4.00
Fullbaths: 3
Room Bedroom Features: Other
Bedroom Info
Beds: 3
Building Info
Habitable Residence: No
Business Info
Equipment: None
Exterior Features
Fence: None
Patio and Porch: Deck
Exterior Features: Other
Road Surface Type: Asphalt
Pool Private: No
County: Dekalb - GA
Acres: 0.02
Pool Desc: None
Fees / Restrictions
Financial
Original Price: $659,900
Owner Financing: No
Garage / Parking
Parking Features: Attached, Driveway, Garage
Green / Env Info
Green Energy Generation: None
Handicap
Accessibility Features: None
Interior Features
Security Ftr: Fire Alarm, Security Gate
Fireplace Features: None
Levels: Three Or More
Appliances: Dishwasher, Disposal, Dryer, Gas Cooktop, Gas Oven, Gas Water Heater, Microwave, Range Hood, Refrigerator, Self Cleaning Oven, Washer
Laundry Features: Laundry Room, Upper Level
Interior Features: Walk-In Closet(s)
Flooring: Carpet, Ceramic Tile, Hardwood
Spa Features: None
Lot Info
Lot Size Source: Public Records
Lot Features: Landscaped
Misc
Property Attached: Yes
Home Warranty: No
Open House
Other
Other Structures: None
Property Info
Construction Materials: Brick, Brick Front, Cement Siding
Year Built: 2,011
Property Condition: Resale
Roof: Composition
Property Type: Residential Attached
Style: Townhouse
Rental Info
Land Lease: No
Room Info
Kitchen Features: Cabinets Stain, Kitchen Island, Pantry, Stone Counters, View to Family Room
Room Master Bathroom Features: Double Vanity,Separate Tub/Shower
Room Dining Room Features: Open Concept
Special Features
Green Features: None
Special Listing Conditions: None
Special Circumstances: None
Sqft Info
Building Area Total: 2252
Building Area Source: Public Records
Tax Info
Tax Amount Annual: 9712
Tax Year: 2,023
Tax Parcel Letter: 18-005-10-054
Unit Info
Num Units In Community: 1
Utilities / Hvac
Cool System: Ceiling Fan(s), Central Air
Electric: 110 Volts
Heating: Central, Forced Air
Utilities: Cable Available, Electricity Available, Natural Gas Available, Phone Available, Sewer Available, Water Available
Sewer: Public Sewer
Waterfront / Water
Water Body Name: None
Water Source: Public
Waterfront Features: None
Directions
Use Waze or google maps. . From downtown Decatur. Go North on Clairemont. Turn right on Scott Blvd. and Brownstones at Decatur is the 2nd drive on the right.Listing Provided courtesy of Harry Norman Realtors
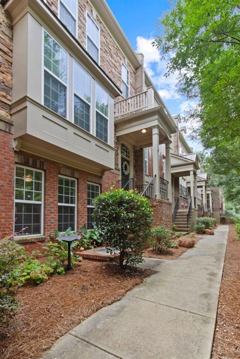
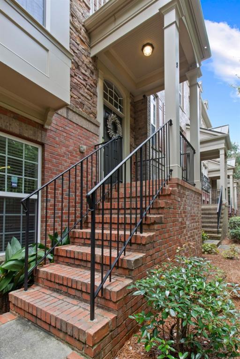
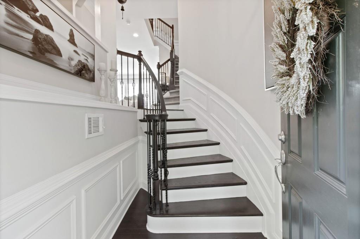
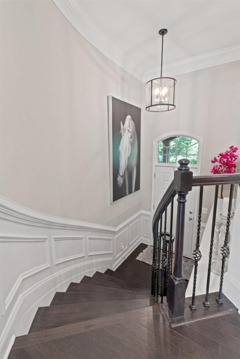
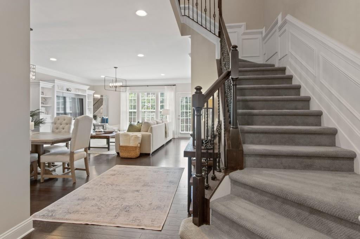
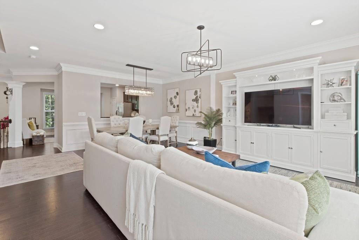
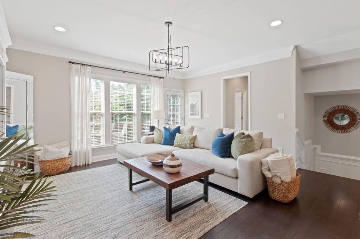
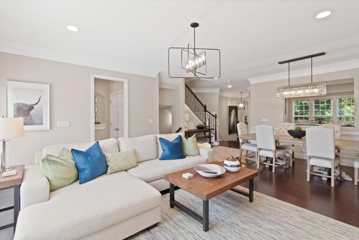
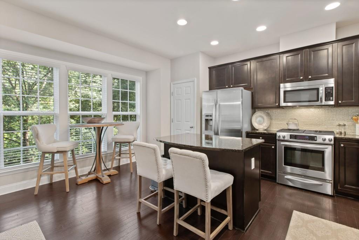
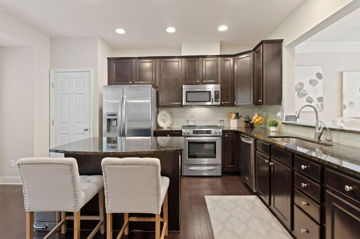
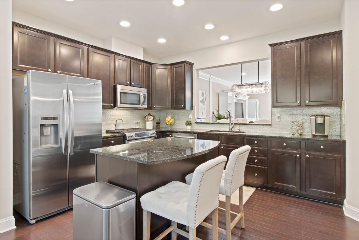
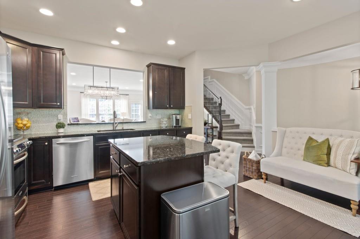

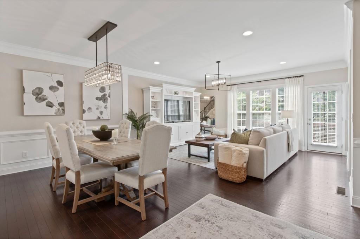
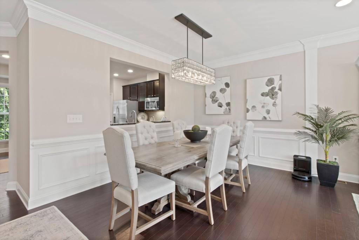
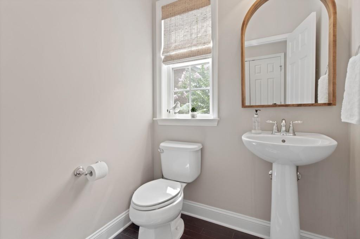
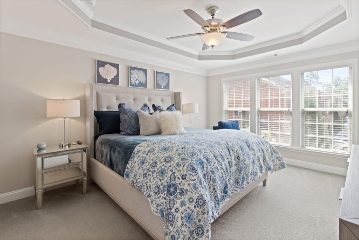
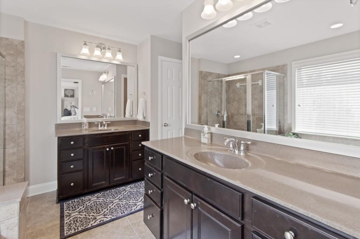
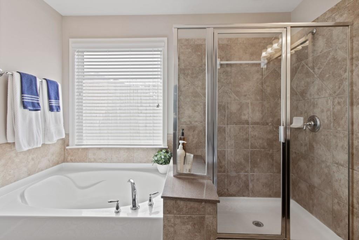
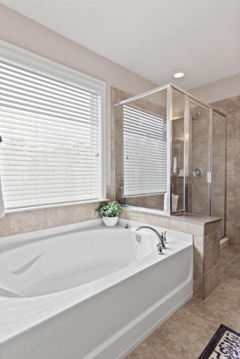
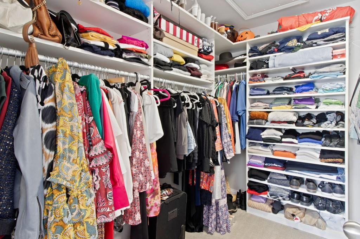

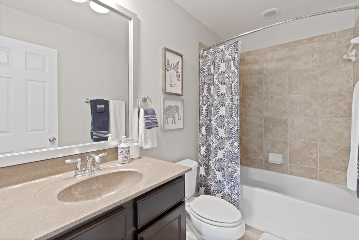
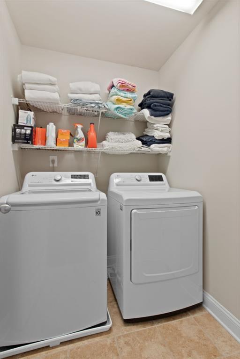
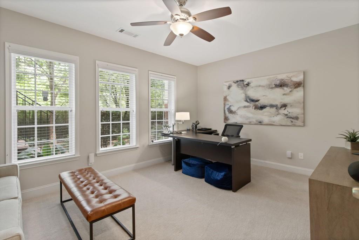
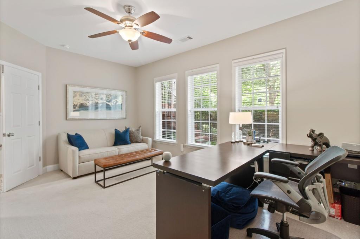
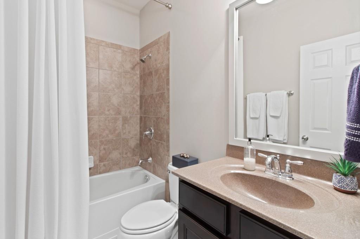
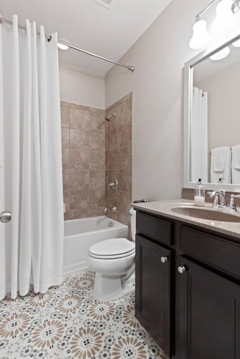
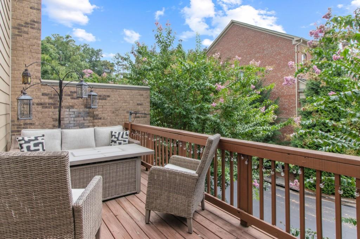
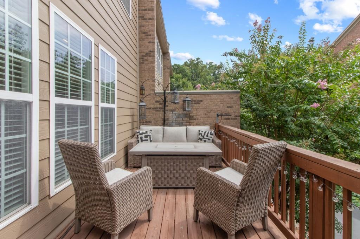
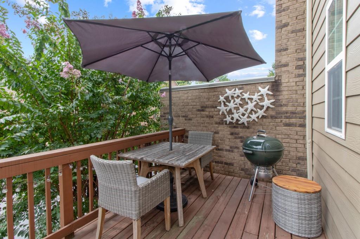
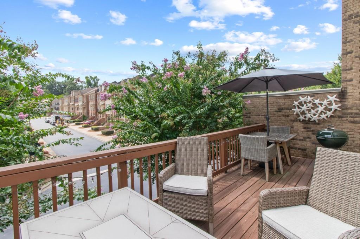
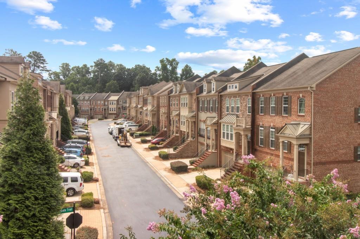
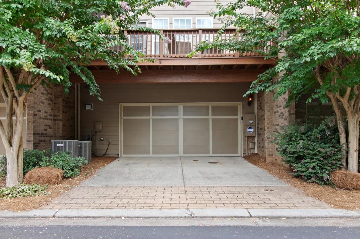
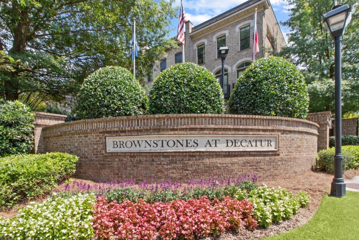
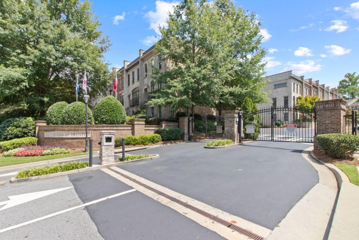
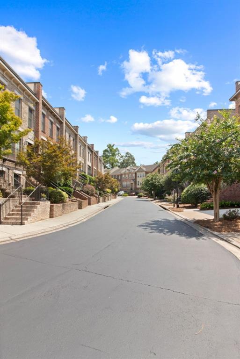
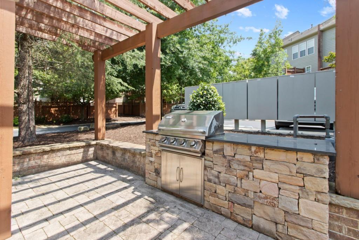
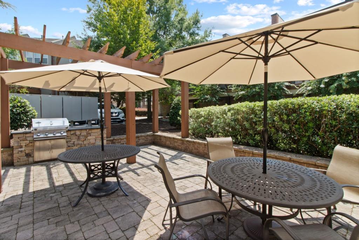
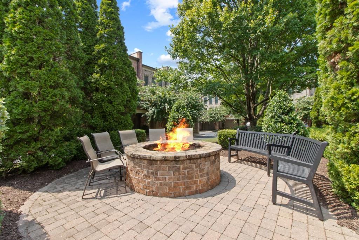
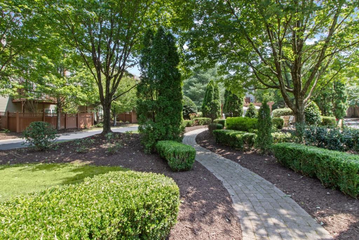
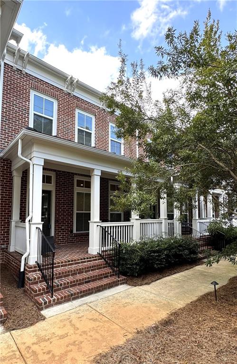
 MLS# 411413416
MLS# 411413416 