9044 Selborne Lane Chattahoochee Hills GA 30268, MLS# 398940182
Chattahoochee Hills, GA 30268
- 3Beds
- 3Full Baths
- 1Half Baths
- N/A SqFt
- 2005Year Built
- 0.12Acres
- MLS# 398940182
- Residential
- Single Family Residence
- Active
- Approx Time on Market3 months, 9 days
- AreaN/A
- CountyFulton - GA
- Subdivision Serenbe
Overview
Discover an exceptional opportunity to own a modern home in the heart of Serenbe. Showcased in design magazines, this residence has been meticulously updated inside and out, offering a blend of sophistication and functionality. Enjoy seamless indoor-outdoor living with multiple patios, balconies and a striking black-bottom, heated saltwater pool. The private driveway with ample guest parking ensures convenience and seclusion. The home's open-concept design is highlighted by soaring 22' ceilings, a dedicated upstairs workspace, elevated appliances, and an abundance of natural light. A versatile third bedroom/flex space with a private courtyard entrance is perfect for guests or additional living needs. Ideally situated near shopping, restaurants, and more than 15+ miles of scenic nature trails, this property combines modern luxury with a prime location. Don't miss your chance to own this architectural gem with a proven history of successful, production rental income.
Association Fees / Info
Hoa: 1
Hoa Fees Frequency: Monthly
Community Features: Community Dock, Dog Park, Fishing, Homeowners Assoc, Near Schools, Near Shopping, Near Trails/Greenway, Park, Playground
Bathroom Info
Halfbaths: 1
Total Baths: 4.00
Fullbaths: 3
Room Bedroom Features: Oversized Master
Bedroom Info
Beds: 3
Building Info
Habitable Residence: No
Business Info
Equipment: None
Exterior Features
Fence: Back Yard, Privacy, Wood
Patio and Porch: Deck, Rear Porch, Rooftop, Wrap Around
Exterior Features: Balcony, Courtyard, Garden, Private Entrance, Private Yard
Road Surface Type: Asphalt
Pool Private: Yes
County: Fulton - GA
Acres: 0.12
Pool Desc: Gunite, Heated, In Ground, Private
Fees / Restrictions
Financial
Original Price: $1,595,000
Owner Financing: No
Garage / Parking
Parking Features: Carport
Green / Env Info
Green Energy Generation: None
Handicap
Accessibility Features: None
Interior Features
Security Ftr: Carbon Monoxide Detector(s), Smoke Detector(s)
Fireplace Features: None
Levels: Three Or More
Appliances: Dishwasher, Disposal, Dryer, Gas Range, Gas Water Heater, Microwave, Range Hood, Refrigerator, Washer
Laundry Features: Upper Level
Interior Features: Cathedral Ceiling(s), Double Vanity
Flooring: Hardwood
Spa Features: None
Lot Info
Lot Size Source: Public Records
Lot Features: Landscaped, Level, Private
Lot Size: x
Misc
Property Attached: No
Home Warranty: No
Open House
Other
Other Structures: None
Property Info
Construction Materials: Other
Year Built: 2,005
Property Condition: Resale
Roof: Other
Property Type: Residential Detached
Style: Contemporary, Modern
Rental Info
Land Lease: No
Room Info
Kitchen Features: Cabinets Other, Kitchen Island, Pantry, Stone Counters, View to Family Room
Room Master Bathroom Features: Double Vanity,Shower Only
Room Dining Room Features: Great Room,Open Concept
Special Features
Green Features: None
Special Listing Conditions: None
Special Circumstances: None
Sqft Info
Building Area Total: 2779
Building Area Source: Owner
Tax Info
Tax Amount Annual: 16871
Tax Year: 2,023
Tax Parcel Letter: 08-1400-0045-081-4
Unit Info
Utilities / Hvac
Cool System: Central Air
Electric: None
Heating: Central
Utilities: Cable Available, Electricity Available, Natural Gas Available, Phone Available, Sewer Available, Water Available
Sewer: Public Sewer
Waterfront / Water
Water Body Name: None
Water Source: Public
Waterfront Features: None
Directions
Please use GPS.Listing Provided courtesy of Compass
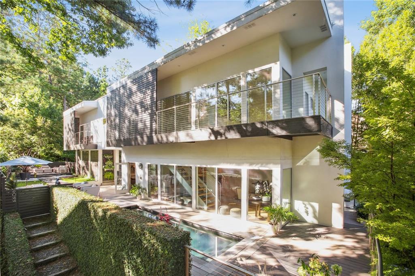
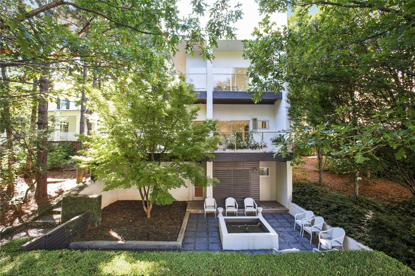
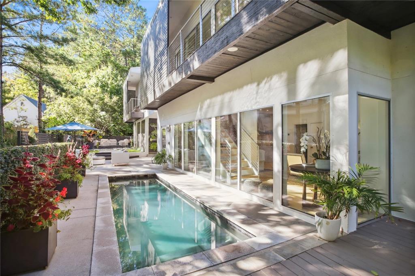
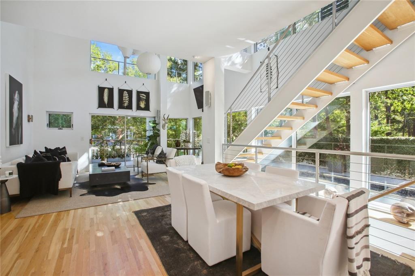
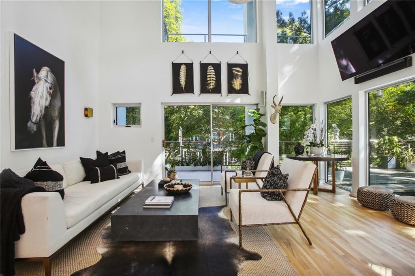
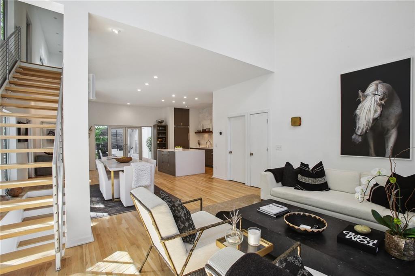
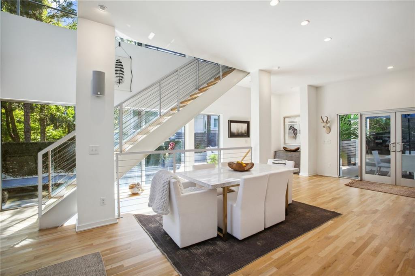
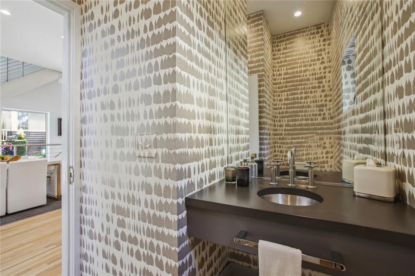
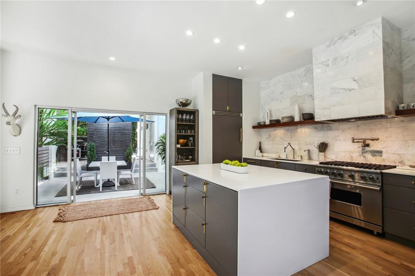
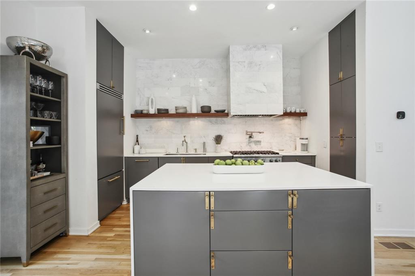
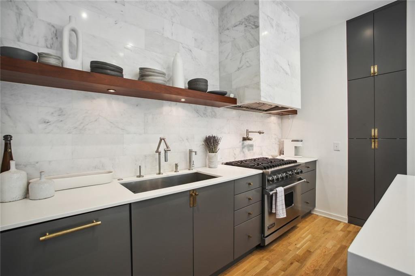
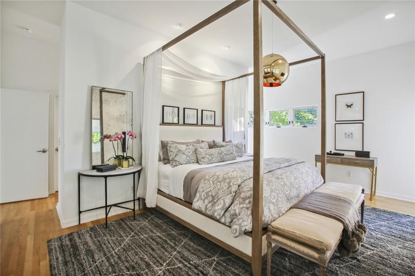
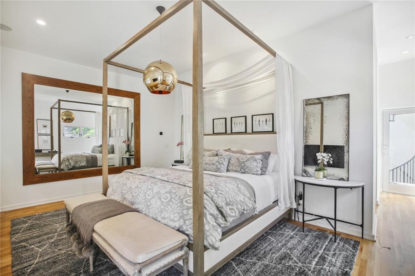
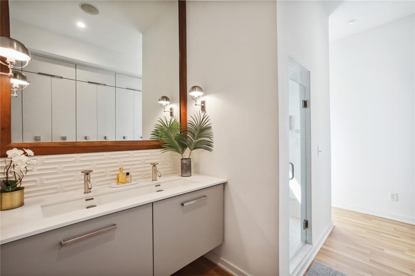
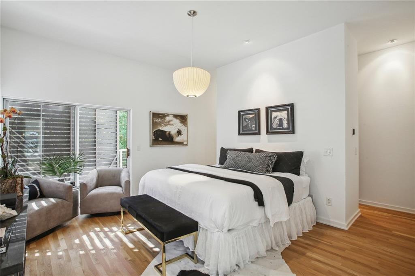
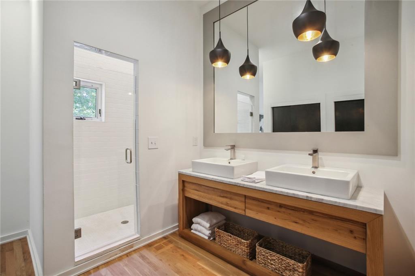
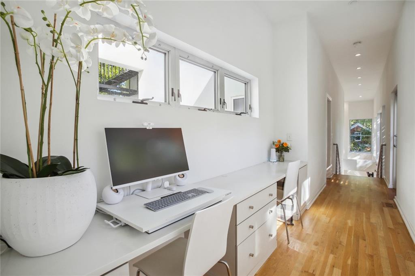
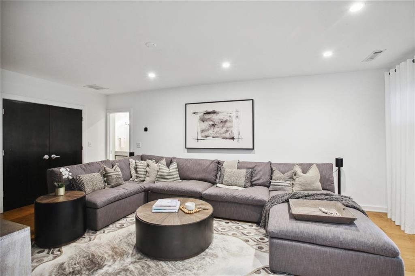
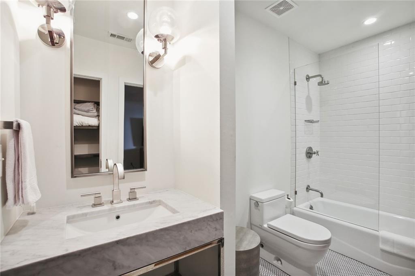
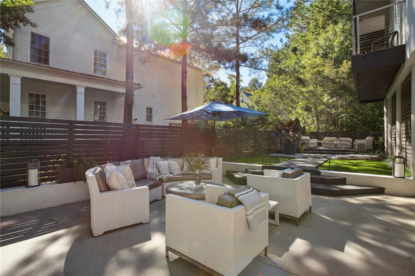
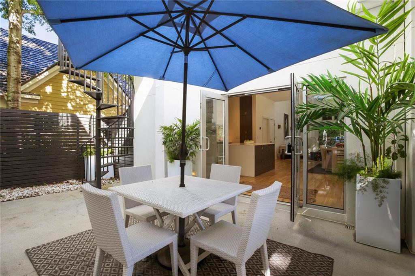
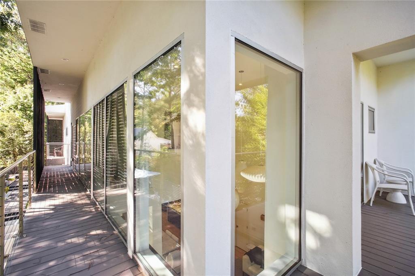
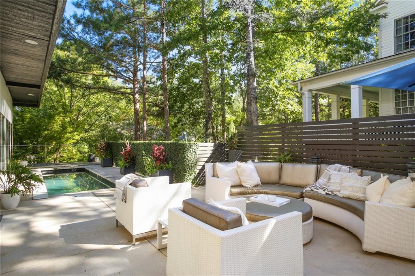
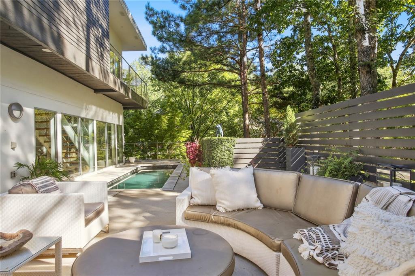
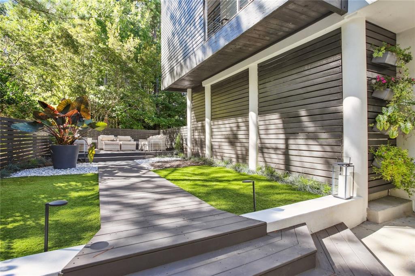
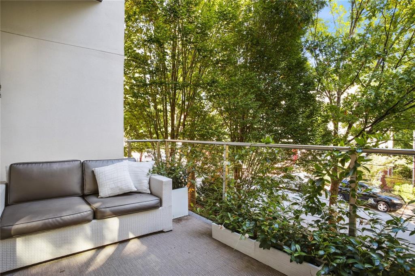
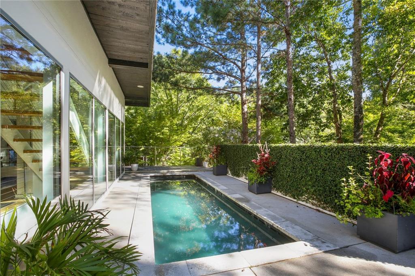
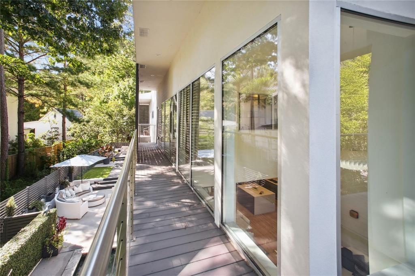
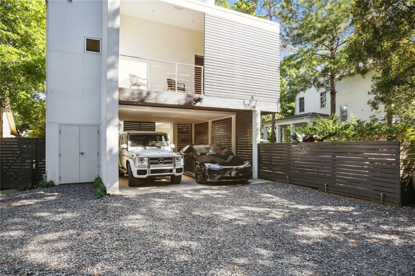
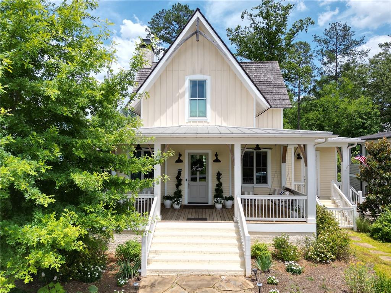
 MLS# 405089675
MLS# 405089675 
