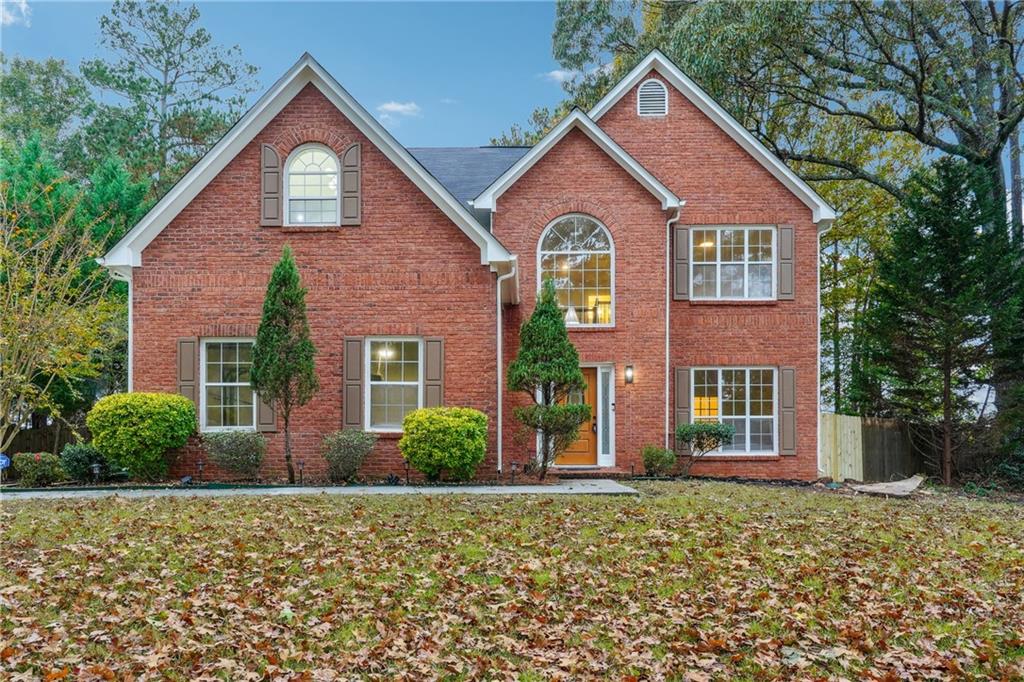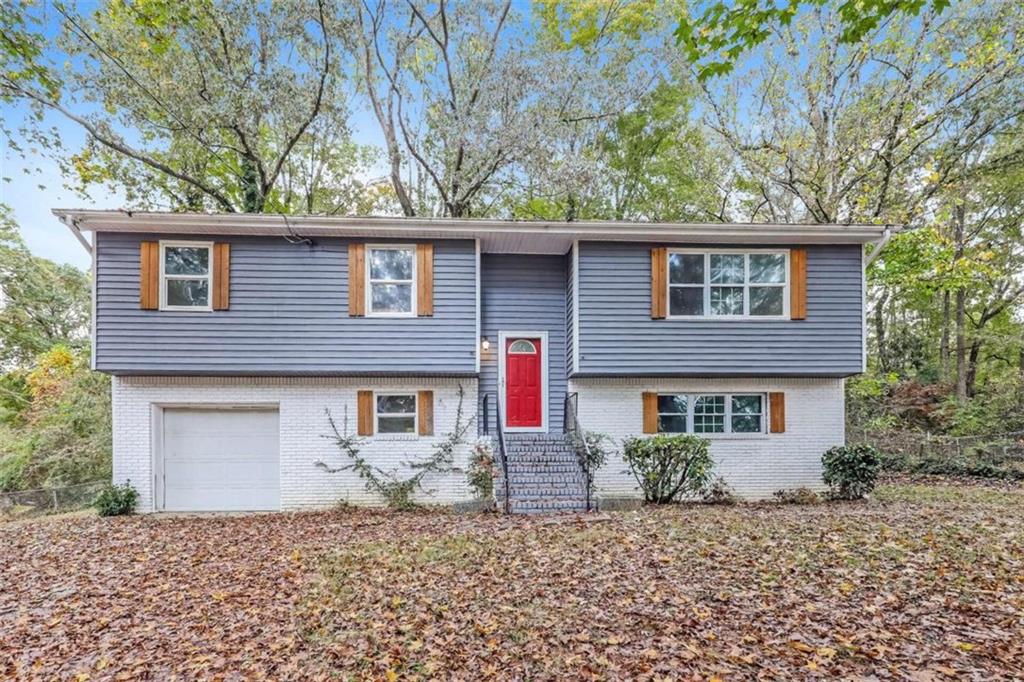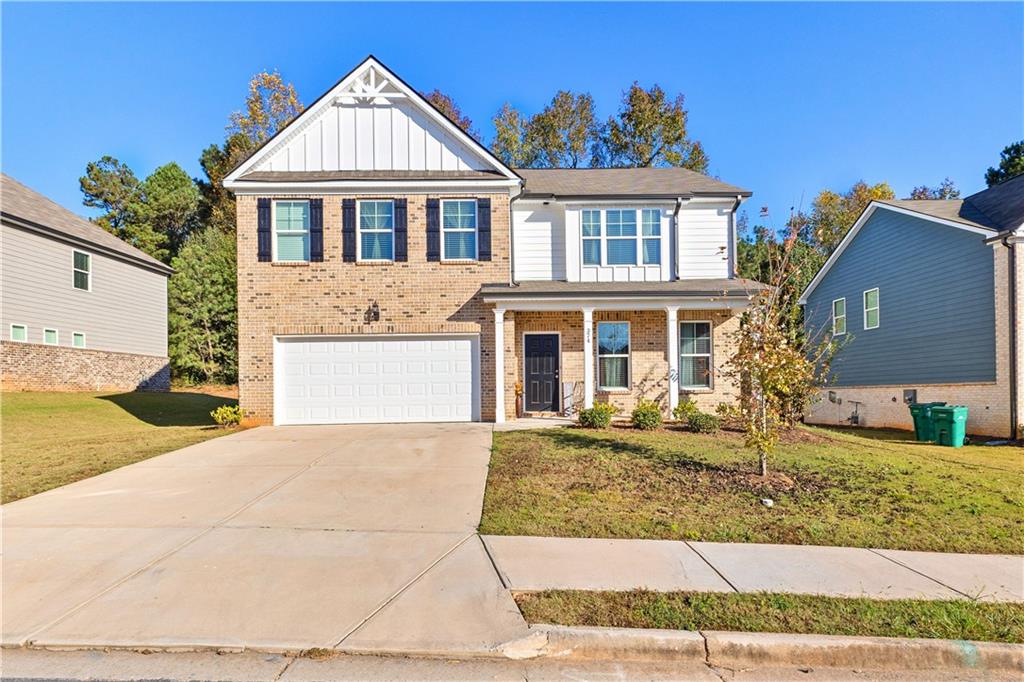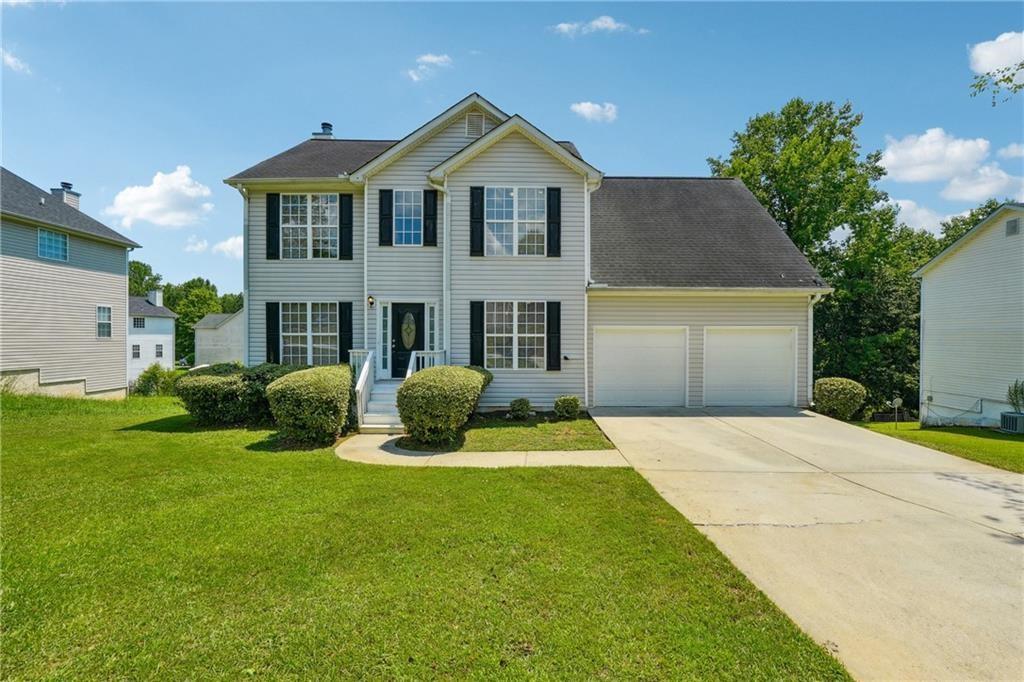9123 Thornton Boulevard Jonesboro GA 30236, MLS# 399712455
Jonesboro, GA 30236
- 4Beds
- 2Full Baths
- N/AHalf Baths
- N/A SqFt
- 1977Year Built
- 0.60Acres
- MLS# 399712455
- Residential
- Single Family Residence
- Active
- Approx Time on Market3 months, 10 days
- AreaN/A
- CountyClayton - GA
- Subdivision Thornton Estates
Overview
$7500 BUYERS INCENTIVE!!! This property qualifies for the Chase Homebuyer Grant which provides $7,500 for buyers closing on this property as a primary residence with Chase Home Mortgage using an FHA, VA or a Conventional Loan. If the buyer closes with a Chase VA Loan the buyer can receive an additional 2,000.00. The grant is first applied to lower the interest rate, then applied to Chase fees or other fees; remaining funds can be applied toward the down payment on applicable loans.Welcome to this charming and inviting 4-bedroom, 2-bathroom traditional ranch home with a partial unfinished, climate-controlled basement. This home offers ample space for storage, relaxation, and entertaining. The heart of the home is the spacious kitchen, featuring solid wood cabinets, double ovens, and a cozy breakfast area that comfortably seats up to six. Adjacent to the kitchen, you'll find a generous laundry room and pantry, providing convenience and extra storage. The home's traditional layout includes a full-size living room, a separate dining room, and a warm and welcoming family room with a fireplace-perfect for cozy gatherings. The main-level primary suite offers a private retreat with a separate vanity area and direct access to the deck. The additional bedrooms are generously sized, providing plenty of room for family or guests. The partial climate-controlled basement offers even more storage options, ideal for seasonal items. Additional storage space is also available in the full-size utility room just off the 2-car garage. This home's fantastic location is another highlight, situated just 2.5 miles from Clayton International Park/Spivey Splash and within 3 miles of district schools. Don't miss the opportunity to tour this wonderful home and experience all it has to offer!
Association Fees / Info
Hoa: No
Community Features: Near Schools
Bathroom Info
Main Bathroom Level: 2
Total Baths: 2.00
Fullbaths: 2
Room Bedroom Features: Master on Main
Bedroom Info
Beds: 4
Building Info
Habitable Residence: No
Business Info
Equipment: None
Exterior Features
Fence: None
Patio and Porch: Deck, Screened
Exterior Features: Storage
Road Surface Type: Asphalt
Pool Private: No
County: Clayton - GA
Acres: 0.60
Pool Desc: None
Fees / Restrictions
Financial
Original Price: $350,000
Owner Financing: No
Garage / Parking
Parking Features: Attached, Garage
Green / Env Info
Green Energy Generation: None
Handicap
Accessibility Features: None
Interior Features
Security Ftr: Fire Alarm, Security System Leased, Security System Owned, Smoke Detector(s)
Fireplace Features: Family Room, Gas Starter, Masonry
Levels: One
Appliances: Double Oven, Gas Water Heater, Refrigerator, Trash Compactor
Laundry Features: Laundry Room, Main Level
Interior Features: Central Vacuum, Crown Molding, Entrance Foyer
Flooring: Ceramic Tile, Hardwood, Vinyl
Spa Features: None
Lot Info
Lot Size Source: Assessor
Lot Features: Back Yard, Front Yard, Private, Sloped
Lot Size: 140x206x140x203
Misc
Property Attached: No
Home Warranty: No
Open House
Other
Other Structures: None
Property Info
Construction Materials: Brick, Cedar, Vinyl Siding
Year Built: 1,977
Property Condition: Resale
Roof: Composition
Property Type: Residential Detached
Style: Ranch
Rental Info
Land Lease: No
Room Info
Kitchen Features: Cabinets Stain, Country Kitchen, Eat-in Kitchen, Laminate Counters, Pantry
Room Master Bathroom Features: Tub/Shower Combo
Room Dining Room Features: Seats 12+,Separate Dining Room
Special Features
Green Features: Insulation, Thermostat
Special Listing Conditions: None
Special Circumstances: Sold As/Is
Sqft Info
Building Area Source: Not Available
Tax Info
Tax Amount Annual: 3644
Tax Year: 2,023
Tax Parcel Letter: 06-0030A-00A-002
Unit Info
Utilities / Hvac
Cool System: Ceiling Fan(s), Central Air, Electric
Electric: 220 Volts
Heating: Central, Natural Gas
Utilities: Electricity Available, Natural Gas Available, Underground Utilities
Sewer: Septic Tank
Waterfront / Water
Water Body Name: None
Water Source: Public
Waterfront Features: None
Directions
GPS friendlyListing Provided courtesy of Henderson And Associates Realty, Inc.
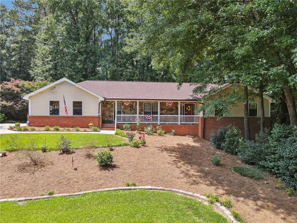
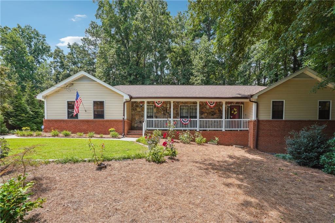
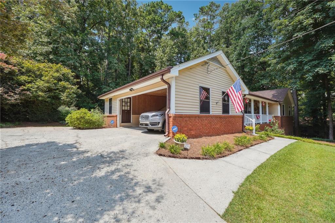
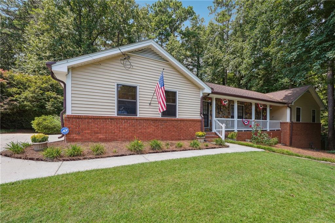
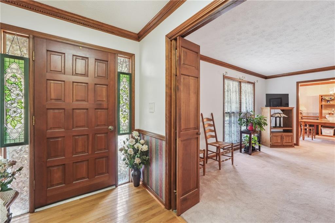
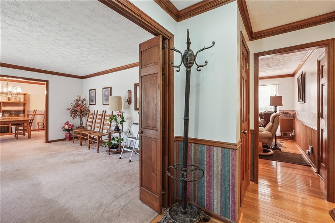
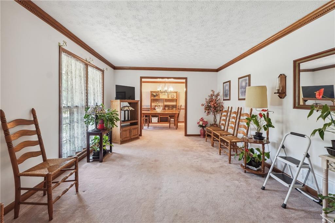
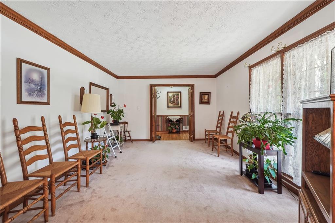
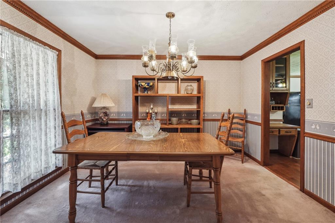
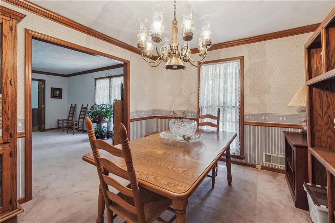
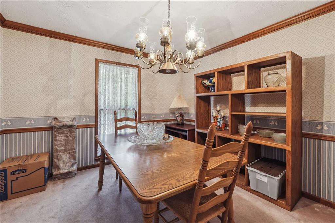
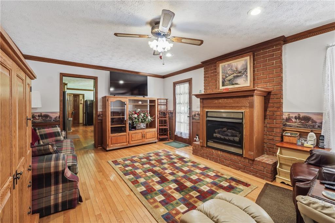
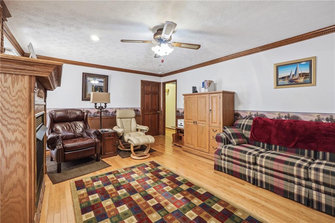
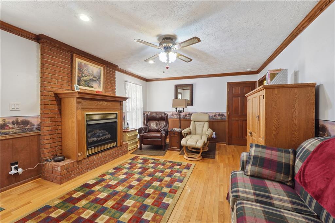
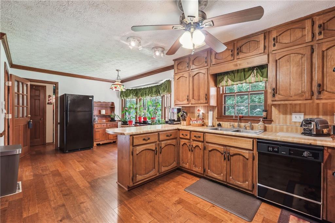
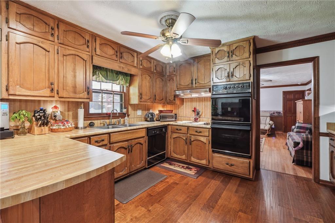
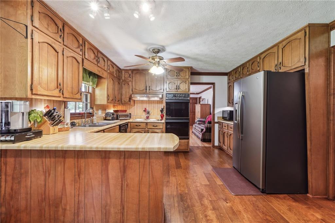
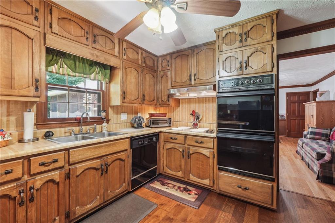
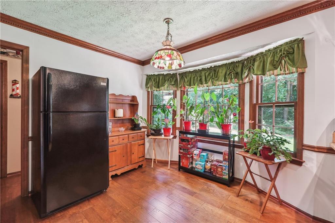
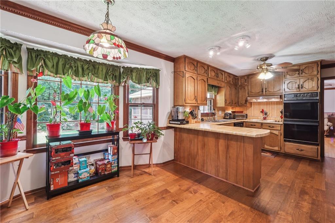
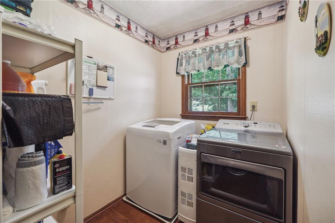
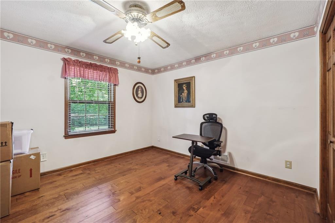
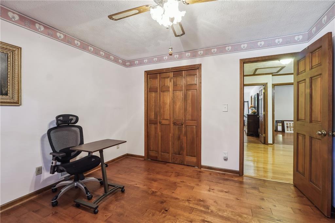
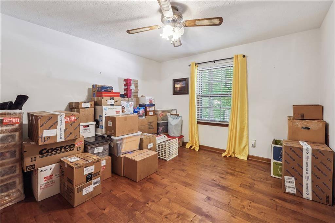
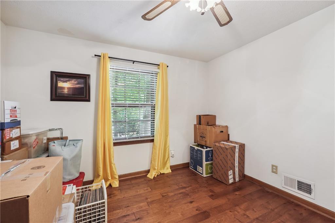
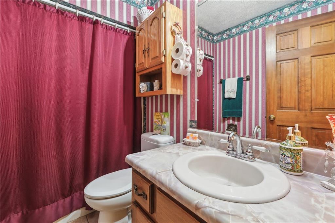
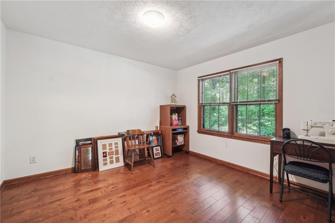
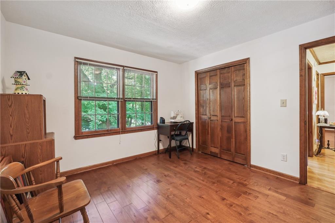
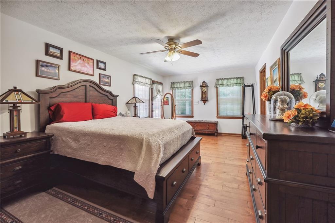
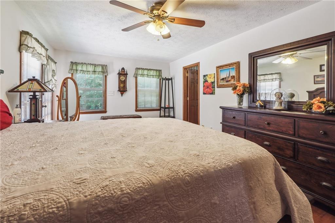
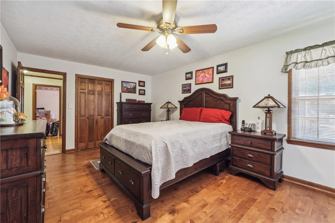
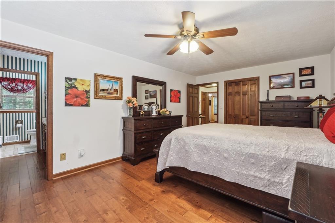
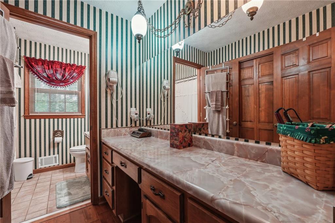
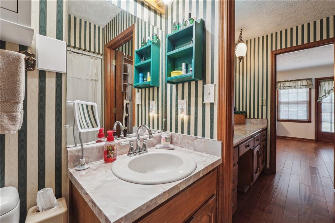
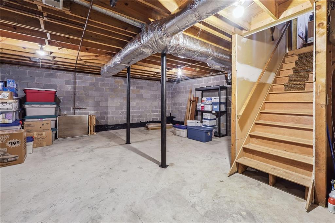
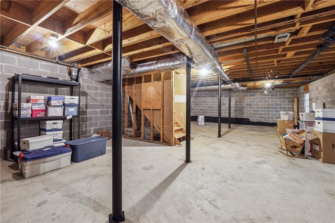
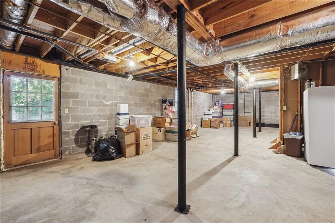
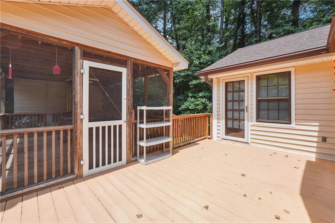
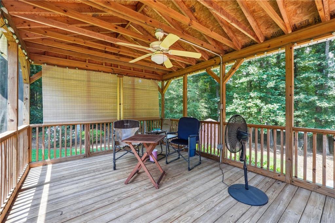
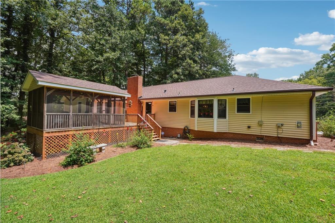
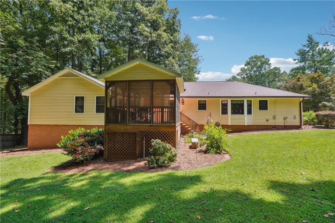
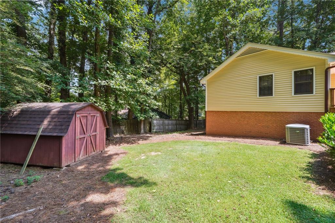
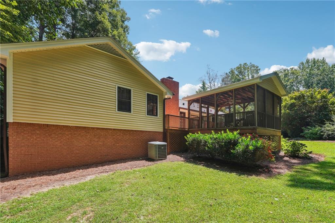
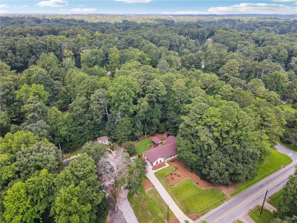
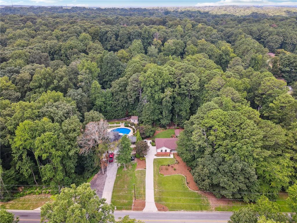
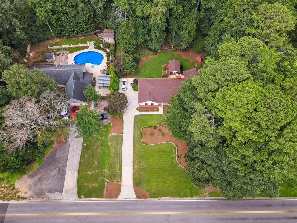
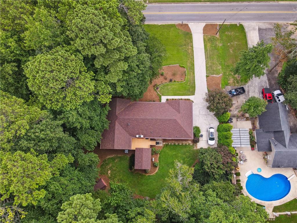
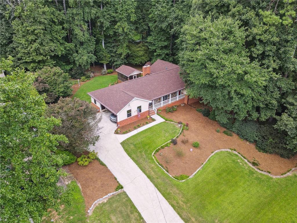
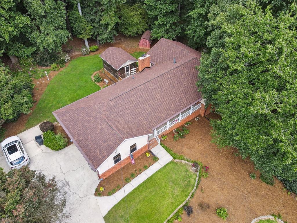
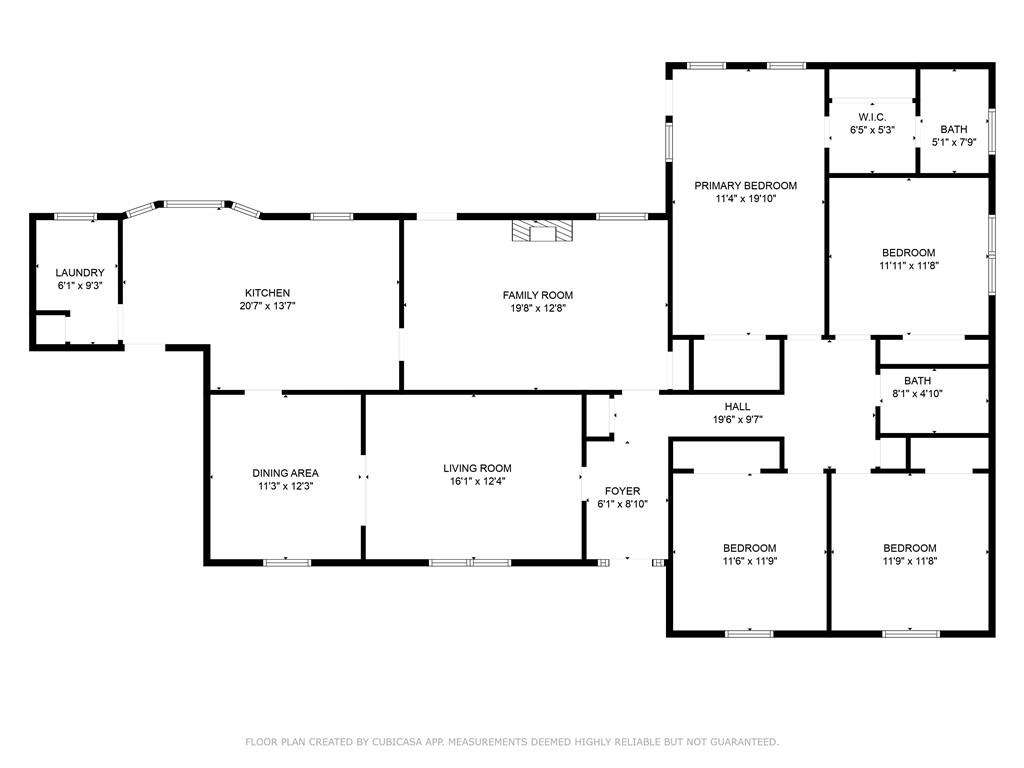
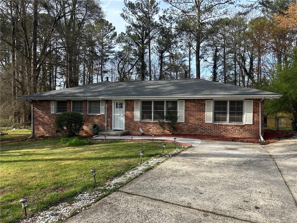
 MLS# 7353082
MLS# 7353082 