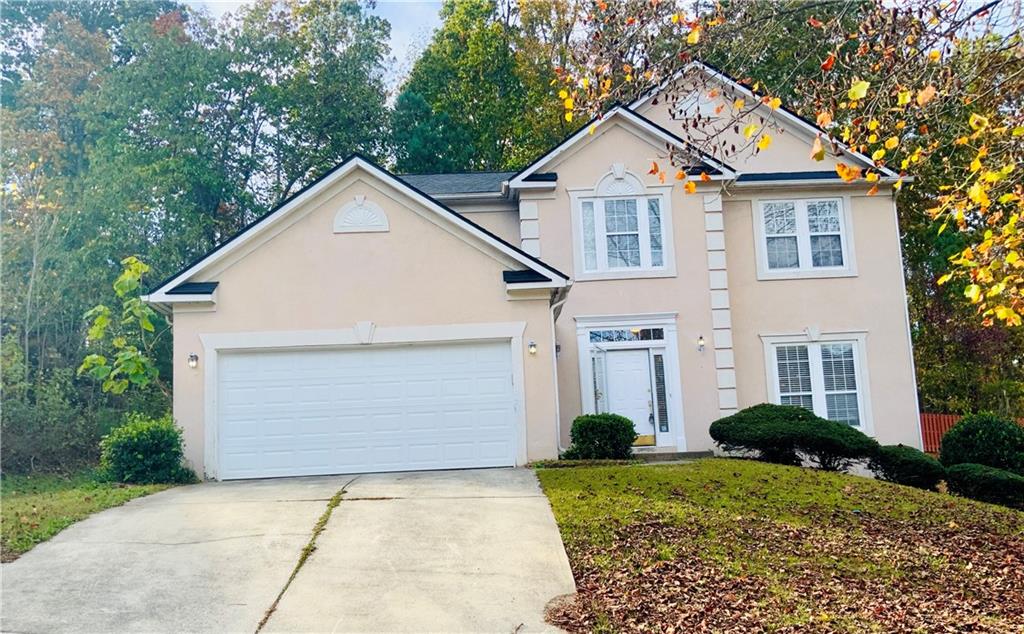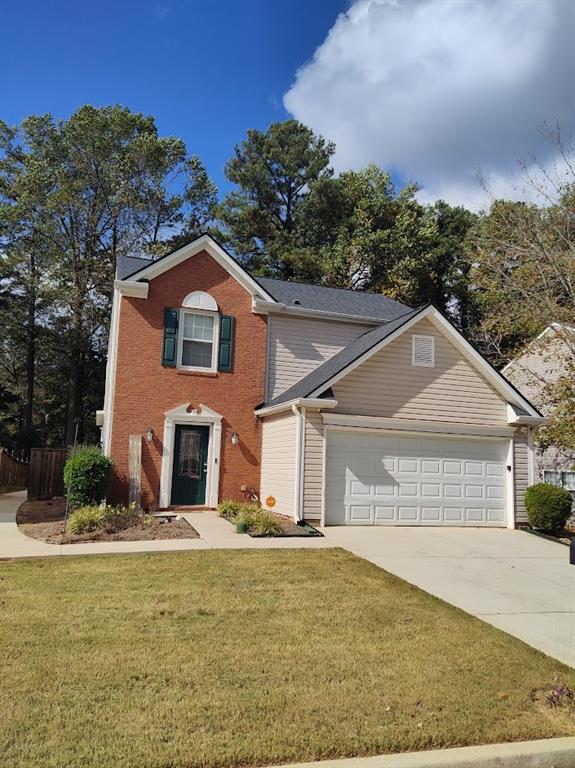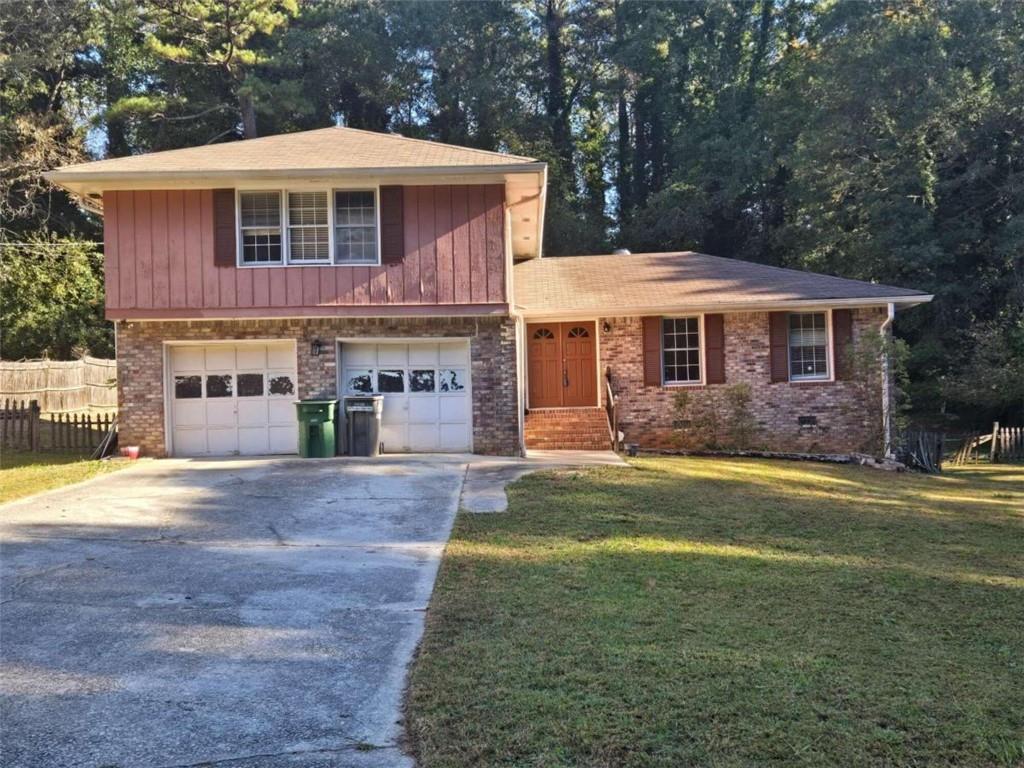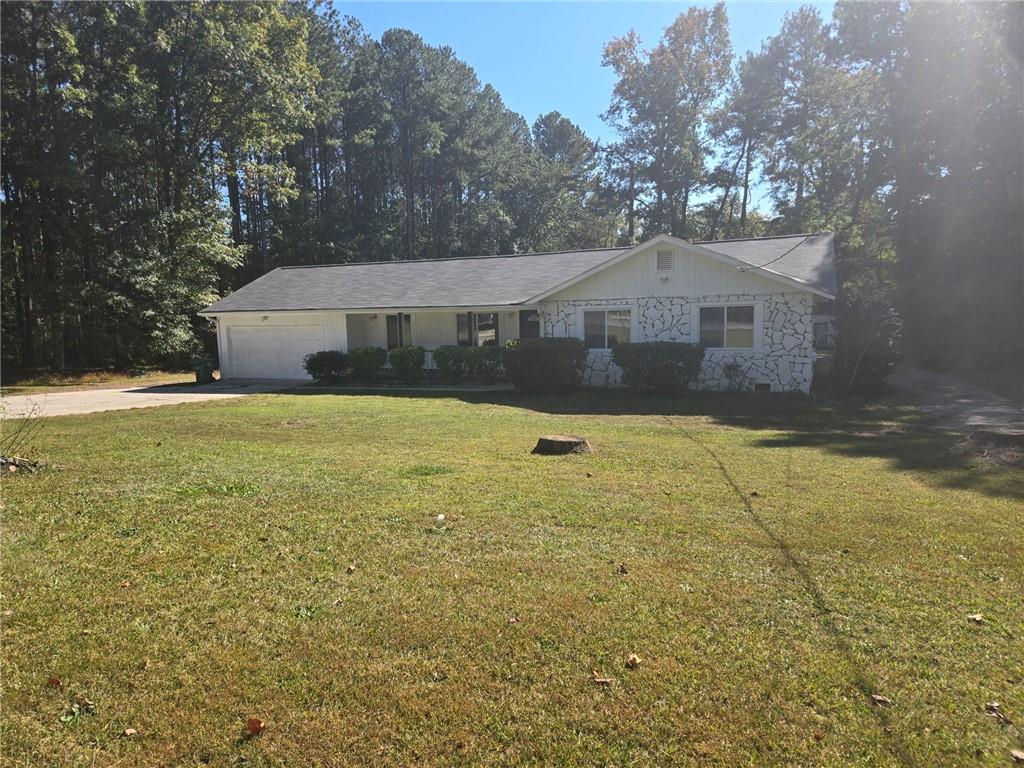962 Mainstreet Lake Drive Stone Mountain GA 30088, MLS# 403039534
Stone Mountain, GA 30088
- 3Beds
- 2Full Baths
- N/AHalf Baths
- N/A SqFt
- 1983Year Built
- 0.10Acres
- MLS# 403039534
- Rental
- Single Family Residence
- Active
- Approx Time on Market2 months, 11 days
- AreaN/A
- CountyDekalb - GA
- Subdivision Mainstreet
Overview
Renovated split level home with 3 bedrooms, 2 full baths, spacious family room with vaulted ceilings and fireplace. Luxury vinyl plank flooring throughout, stainless appliances, tiled backsplash and granite countertops. Fenced in backyard for family gatherings or relaxation.
Association Fees / Info
Hoa: No
Community Features: Homeowners Assoc
Pets Allowed: No
Bathroom Info
Total Baths: 2.00
Fullbaths: 2
Room Bedroom Features: Oversized Master
Bedroom Info
Beds: 3
Building Info
Habitable Residence: No
Business Info
Equipment: None
Exterior Features
Fence: Back Yard, Wood
Patio and Porch: Patio
Exterior Features: Other
Road Surface Type: Paved
Pool Private: No
County: Dekalb - GA
Acres: 0.10
Pool Desc: None
Fees / Restrictions
Financial
Original Price: $1,900
Owner Financing: No
Garage / Parking
Parking Features: Garage, Parking Pad, Driveway, Garage Faces Front, Level Driveway
Green / Env Info
Handicap
Accessibility Features: None
Interior Features
Security Ftr: Smoke Detector(s)
Fireplace Features: Family Room
Levels: Multi/Split
Appliances: Refrigerator, Gas Water Heater, Gas Range, Dishwasher
Laundry Features: In Hall
Flooring: Laminate
Spa Features: None
Lot Info
Lot Size Source: Assessor
Lot Features: Level, Back Yard, Front Yard
Lot Size: 35x100x85x103
Misc
Property Attached: No
Home Warranty: No
Other
Other Structures: Other
Property Info
Construction Materials: Frame, Synthetic Stucco
Year Built: 1,983
Date Available: 2024-09-04T00:00:00
Furnished: Unfu
Roof: Composition
Property Type: Residential Lease
Style: Traditional
Rental Info
Land Lease: No
Expense Tenant: All Utilities
Lease Term: 12 Months
Room Info
Kitchen Features: Solid Surface Counters, Pantry, Cabinets White, Eat-in Kitchen, View to Family Room
Room Master Bathroom Features: Tub/Shower Combo
Room Dining Room Features: None
Sqft Info
Building Area Total: 1940
Building Area Source: Builder
Tax Info
Tax Parcel Letter: 16-002-02-145
Unit Info
Utilities / Hvac
Cool System: Ceiling Fan(s), Central Air
Heating: Central
Utilities: Cable Available, Natural Gas Available, Electricity Available, Water Available
Waterfront / Water
Water Body Name: None
Waterfront Features: None
Directions
Please use GPSListing Provided courtesy of Bhgre Metro Brokers
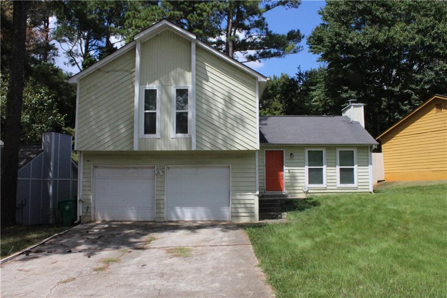
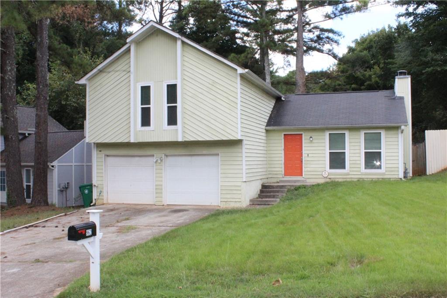
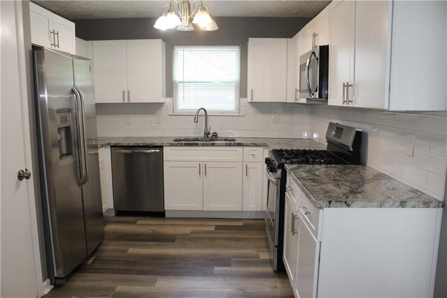
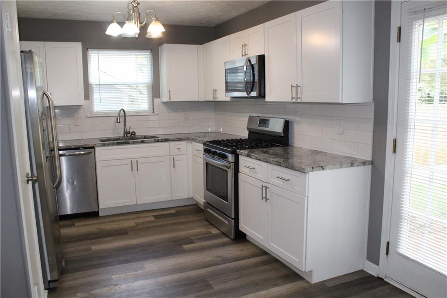
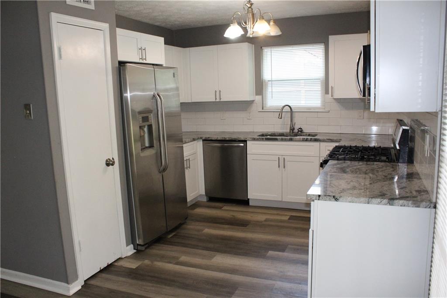
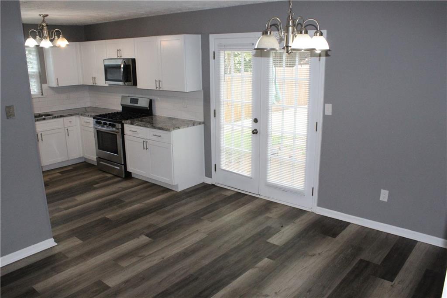
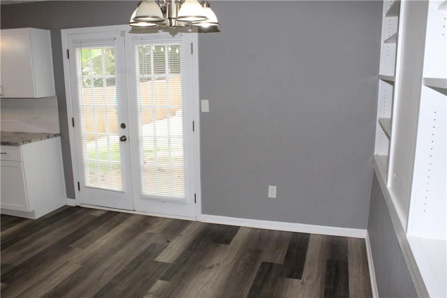
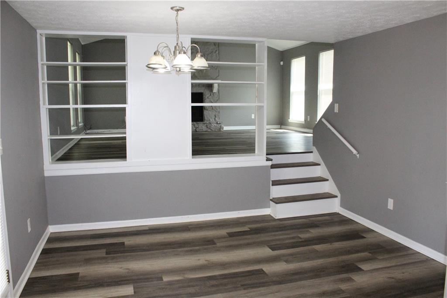
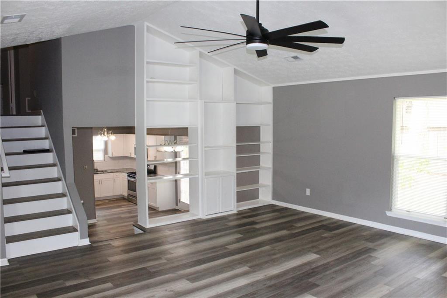
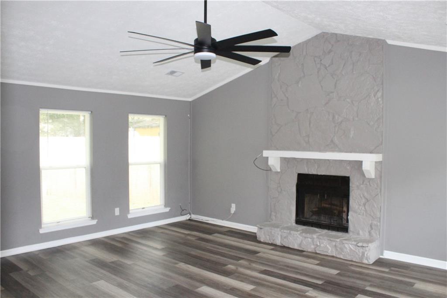
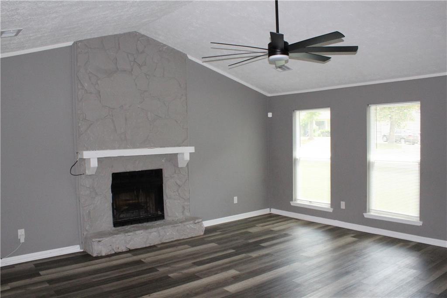
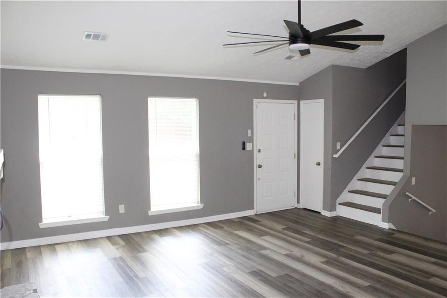
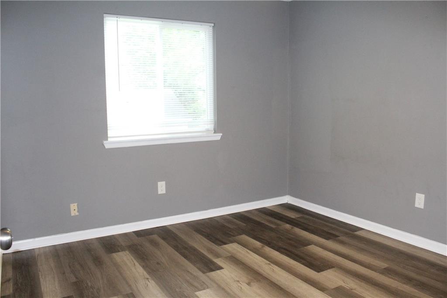
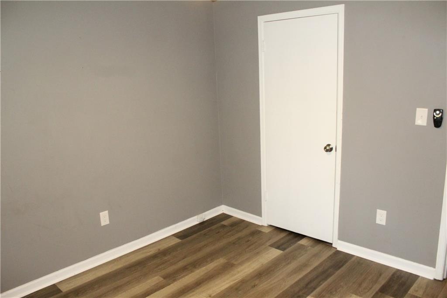
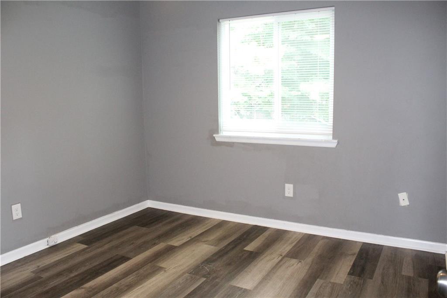
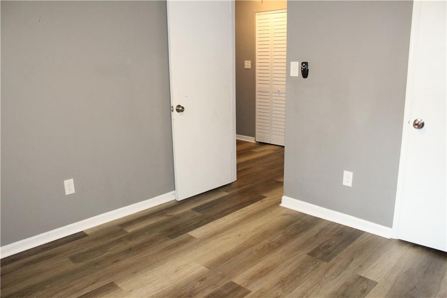
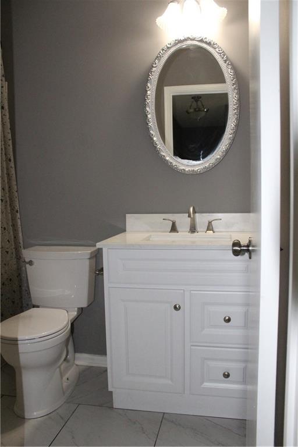
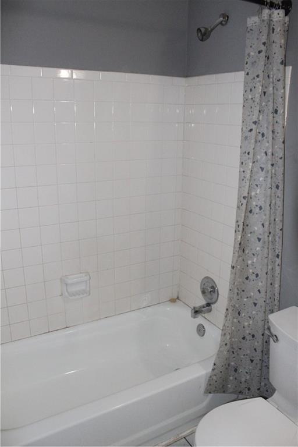
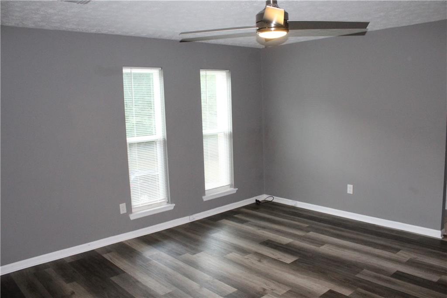
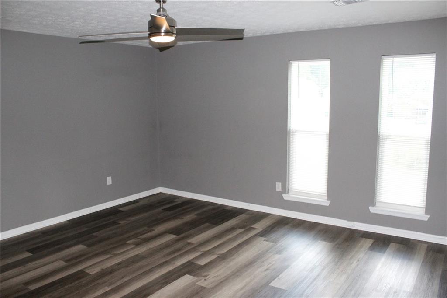
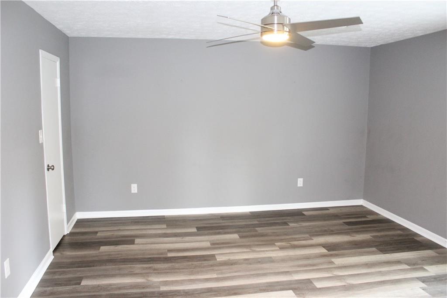
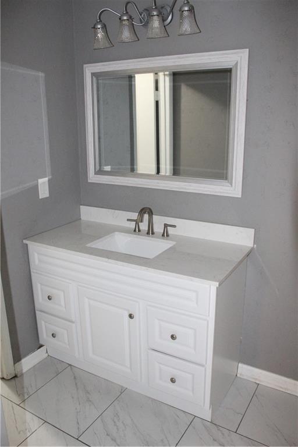
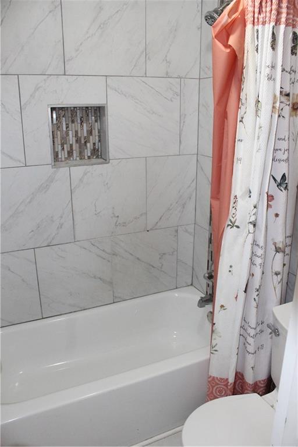
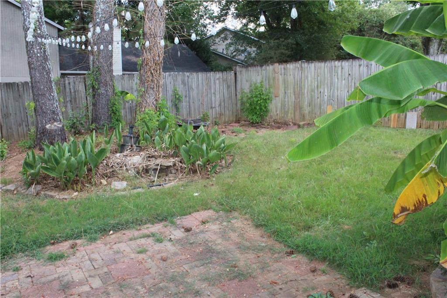
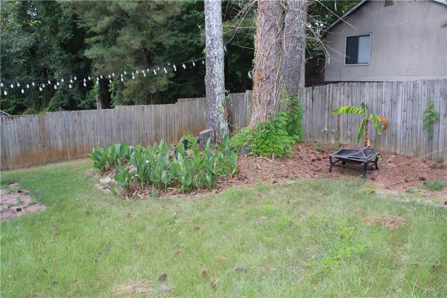
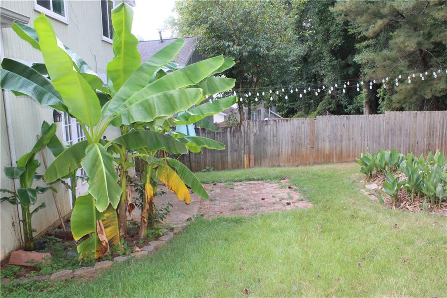
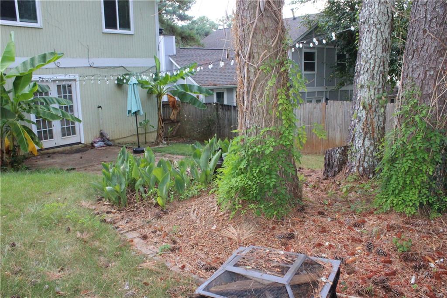
 MLS# 411577794
MLS# 411577794 