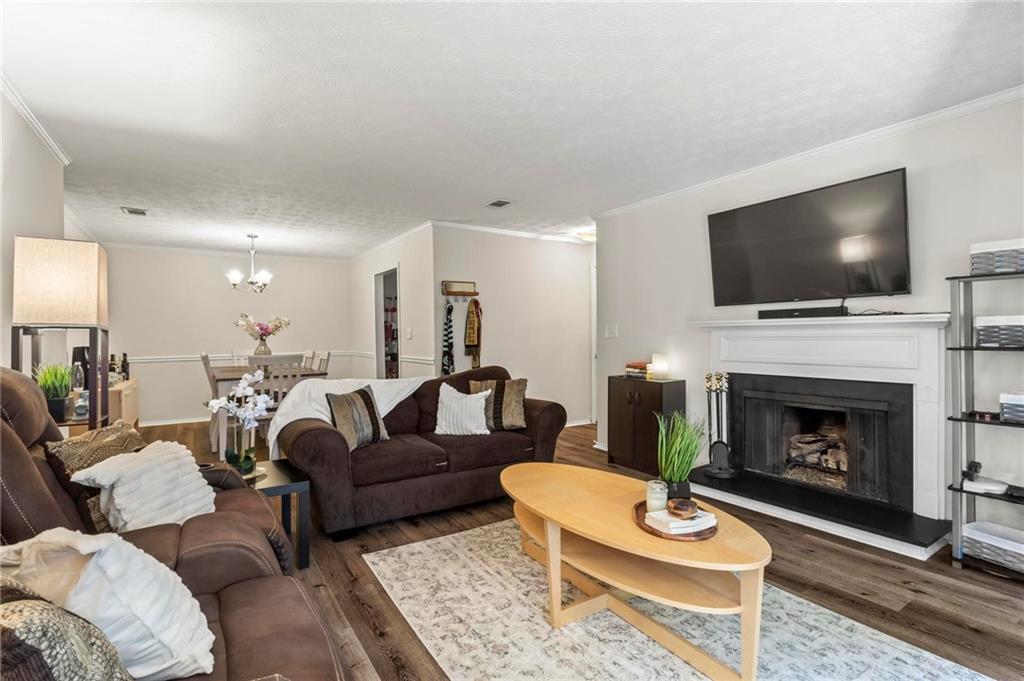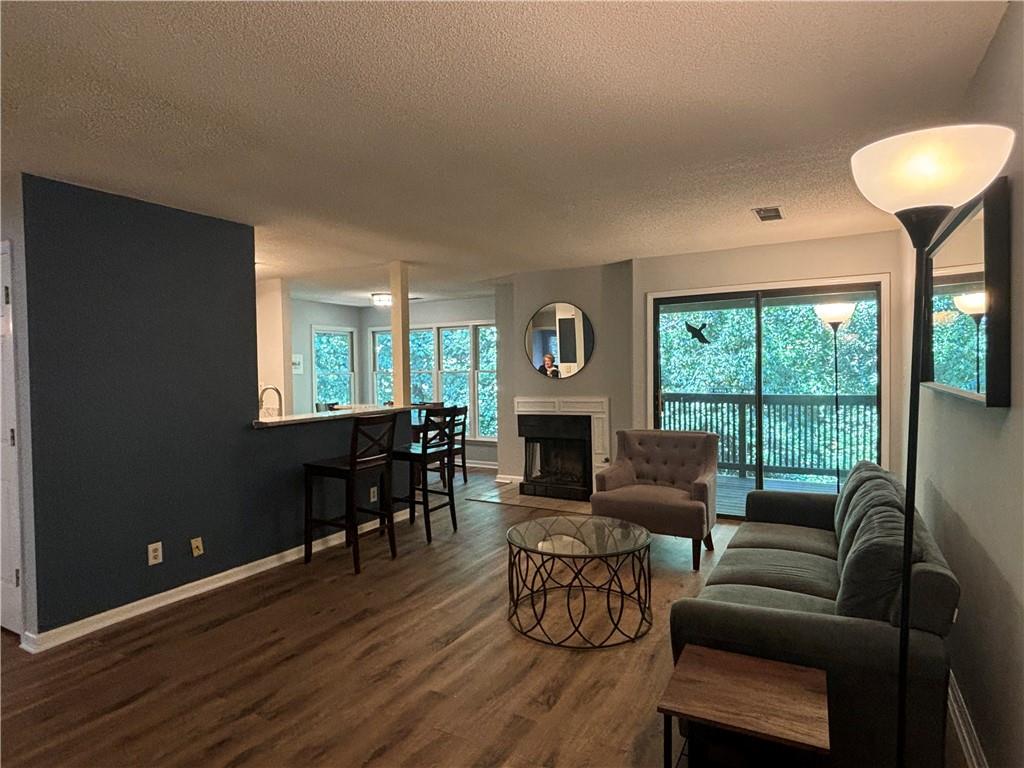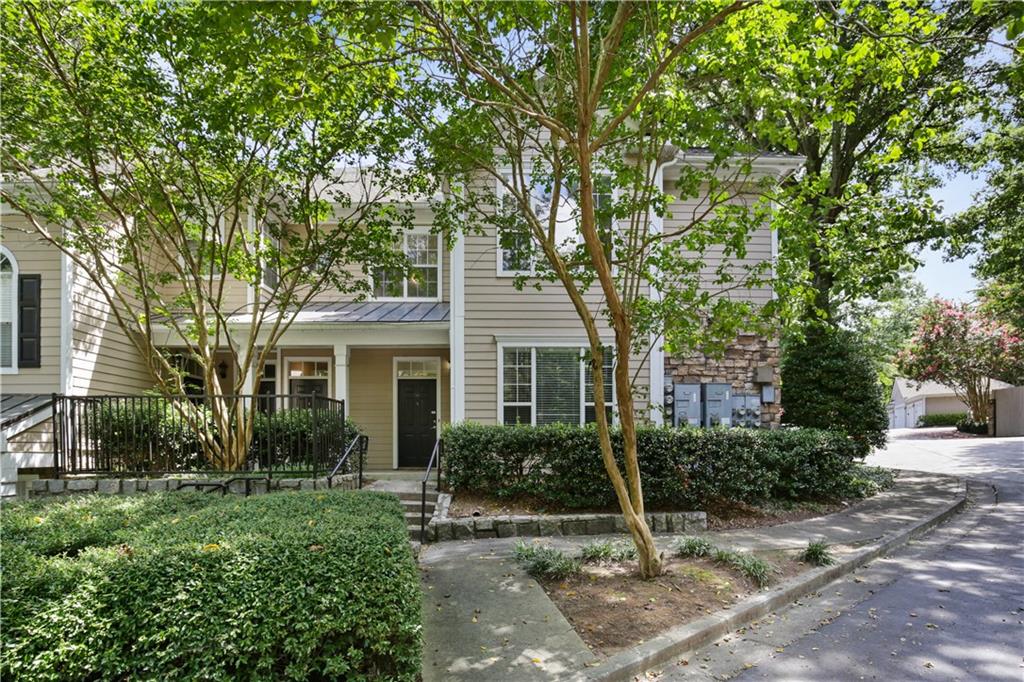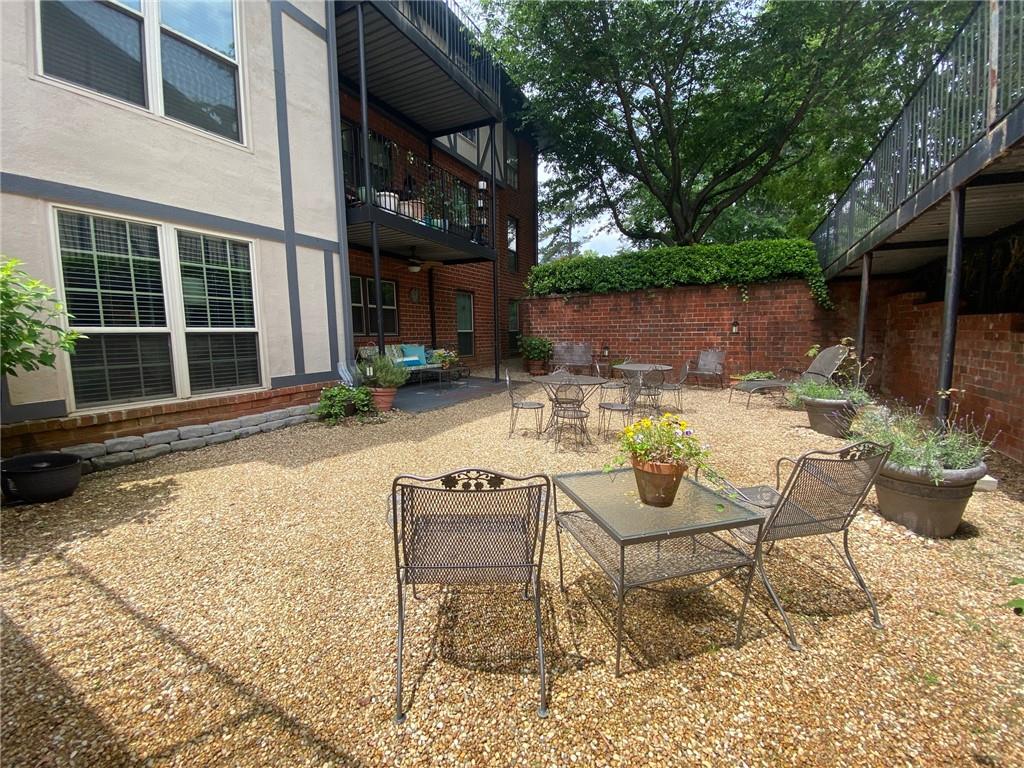970 Sidney Marcus Boulevard UNIT #1510 Atlanta GA 30324, MLS# 407199342
Atlanta, GA 30324
- 2Beds
- 2Full Baths
- N/AHalf Baths
- N/A SqFt
- 1988Year Built
- 0.03Acres
- MLS# 407199342
- Residential
- Condominium
- Active Under Contract
- Approx Time on Market1 month, 11 days
- AreaN/A
- CountyFulton - GA
- Subdivision Lenox Villas
Overview
Top floor 2/2 in Lenox Villas! This bright spacious condo features many thoughtful upgrades. Owner added additional smart lighting throughout, HVAC and water heater are each 1 year old, and fresh paint throughout! All appliances stay including washer/dryer. Private covered balcony overlooks pool and tree line. Incredible location for any buyer! You can be on 400 or 85 in less than 1 minute! You can walk to path 400 in 5 minutes and bike to Midtown on paths in about 15 mins. Lenox Villas is a gated community that features a large pool, fitness center, grilling areas, and amazing city views from several location via its elevated topography. This unit comes with one of the best parking spots, its extra wide and right by elevator. There are several unreserved parking spots in the deck if buyer needs a 2nd parking spot.
Association Fees / Info
Hoa: Yes
Hoa Fees Frequency: Monthly
Hoa Fees: 456
Community Features: Barbecue, Clubhouse, Fitness Center, Gated, Homeowners Assoc, Near Beltline, Near Public Transport, Near Shopping, Near Trails/Greenway, Pool, Sidewalks, Street Lights
Association Fee Includes: Maintenance Grounds, Maintenance Structure, Pest Control, Reserve Fund, Swim, Trash
Bathroom Info
Main Bathroom Level: 2
Total Baths: 2.00
Fullbaths: 2
Room Bedroom Features: Roommate Floor Plan
Bedroom Info
Beds: 2
Building Info
Habitable Residence: No
Business Info
Equipment: None
Exterior Features
Fence: Fenced
Patio and Porch: Covered, Patio
Exterior Features: Balcony, Gas Grill
Road Surface Type: Paved
Pool Private: No
County: Fulton - GA
Acres: 0.03
Pool Desc: In Ground
Fees / Restrictions
Financial
Original Price: $275,000
Owner Financing: No
Garage / Parking
Parking Features: Assigned, Attached, Covered, Garage
Green / Env Info
Green Energy Generation: None
Handicap
Accessibility Features: None
Interior Features
Security Ftr: Key Card Entry, Security Gate, Smoke Detector(s)
Fireplace Features: Factory Built
Levels: One
Appliances: Dishwasher, Disposal, Dryer, Electric Oven, Microwave, Refrigerator, Washer
Laundry Features: In Kitchen, Laundry Closet
Interior Features: High Speed Internet, Recessed Lighting
Flooring: Carpet, Hardwood
Spa Features: Community
Lot Info
Lot Size Source: Builder
Lot Features: Other
Lot Size: x
Misc
Property Attached: Yes
Home Warranty: No
Open House
Other
Other Structures: Other
Property Info
Construction Materials: Stucco
Year Built: 1,988
Property Condition: Resale
Roof: Composition
Property Type: Residential Attached
Style: Mid-Rise (up to 5 stories), Other
Rental Info
Land Lease: No
Room Info
Kitchen Features: Cabinets White, Solid Surface Counters, View to Family Room
Room Master Bathroom Features: Tub/Shower Combo
Room Dining Room Features: Open Concept
Special Features
Green Features: Lighting
Special Listing Conditions: None
Special Circumstances: None
Sqft Info
Building Area Total: 1165
Building Area Source: Builder
Tax Info
Tax Amount Annual: 1511
Tax Year: 2,023
Tax Parcel Letter: 17-0006-LL-280-7
Unit Info
Unit: 1510
Num Units In Community: 176
Utilities / Hvac
Cool System: Heat Pump
Electric: 220 Volts
Heating: Central, Forced Air
Utilities: Cable Available, Electricity Available, Natural Gas Available, Phone Available, Underground Utilities, Water Available
Sewer: Public Sewer
Waterfront / Water
Water Body Name: None
Water Source: Public
Waterfront Features: None
Directions
GPS FriendlyListing Provided courtesy of Better Homes And Gardens Real Estate Metro Brokers
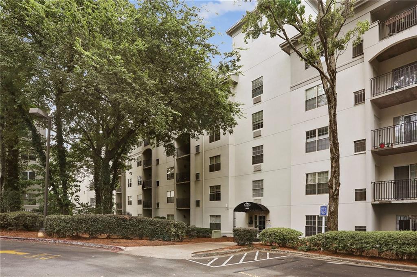
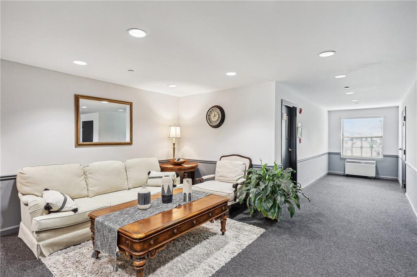
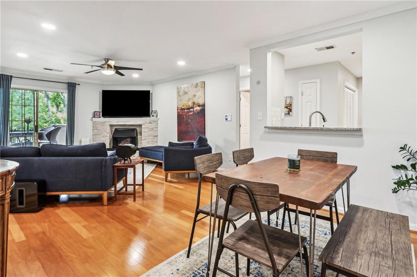
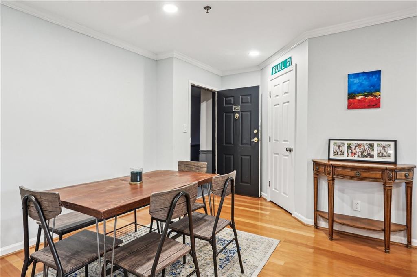
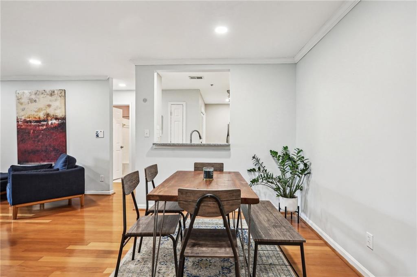
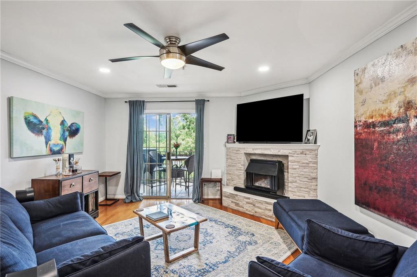
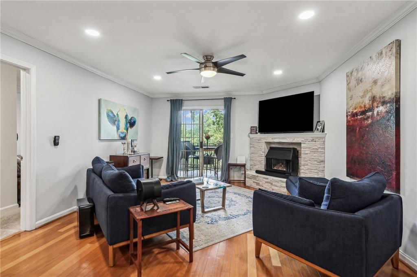
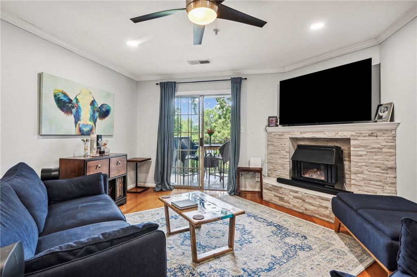
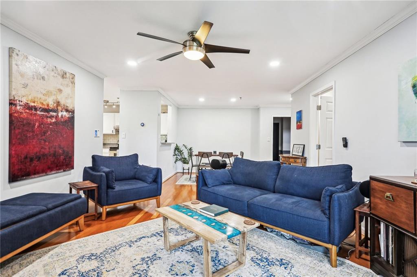
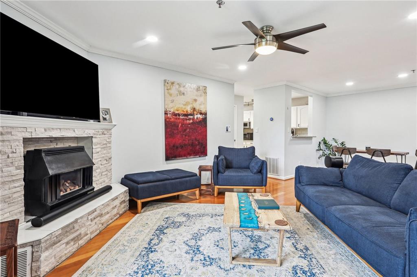
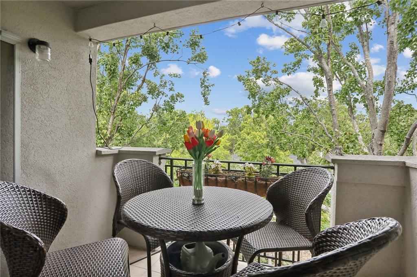
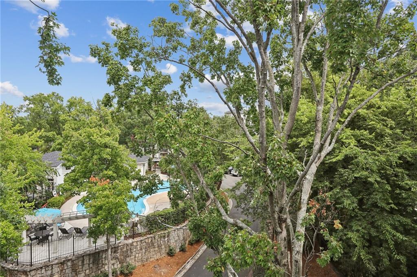
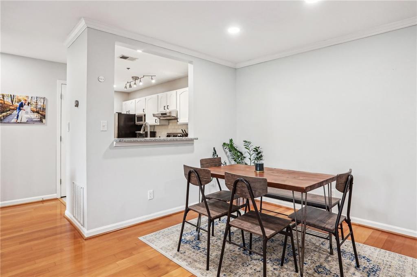
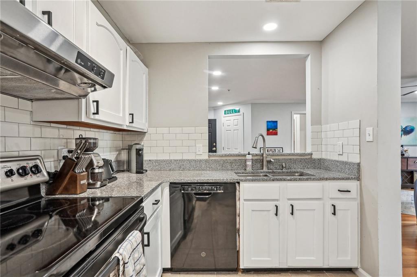
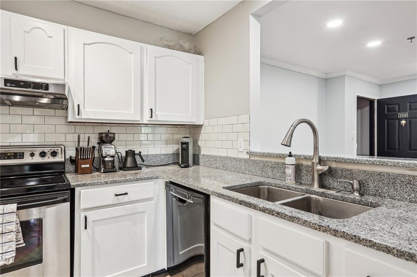
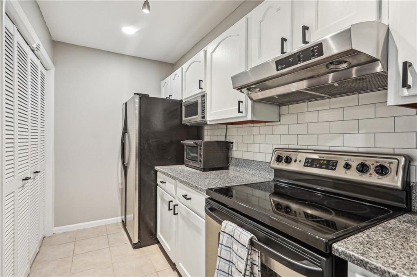
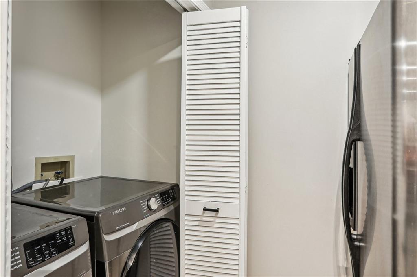
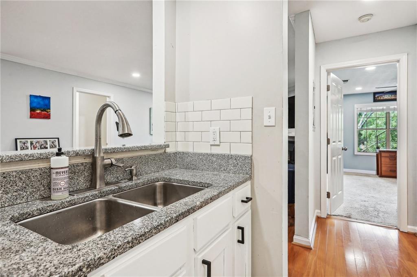
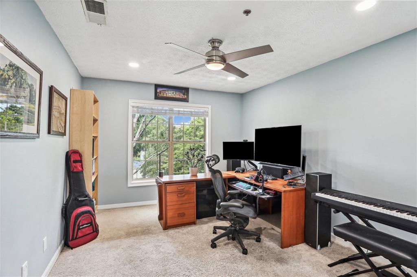
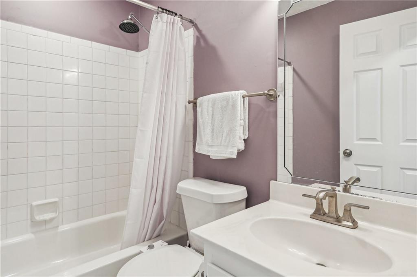
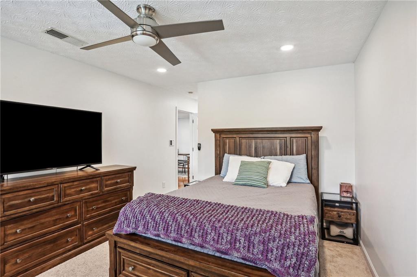
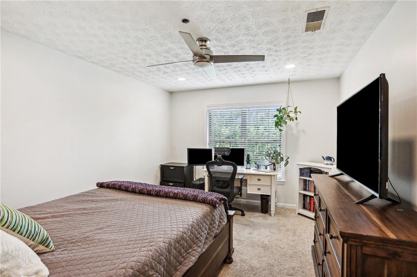
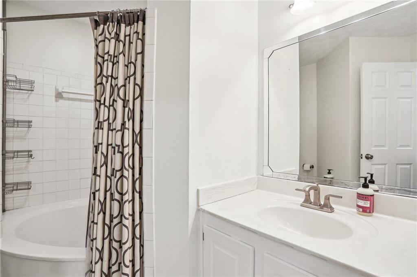
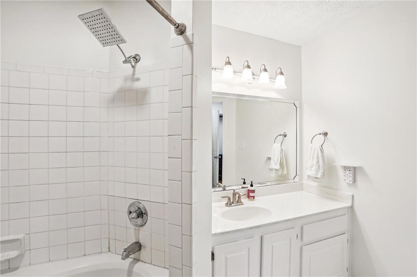
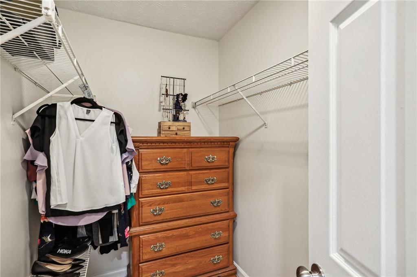
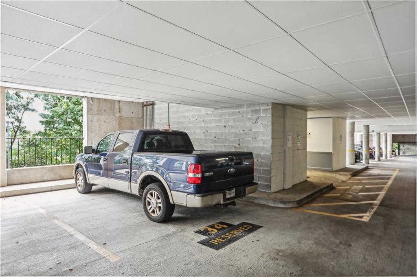
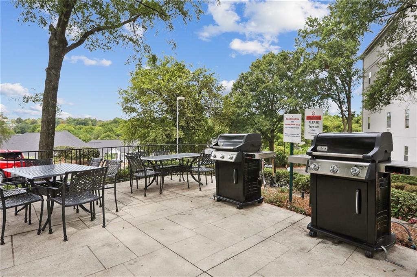
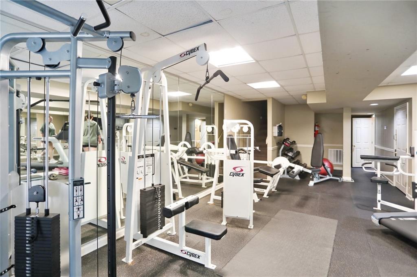
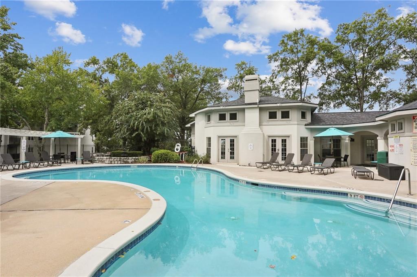
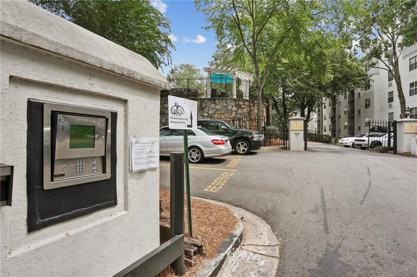
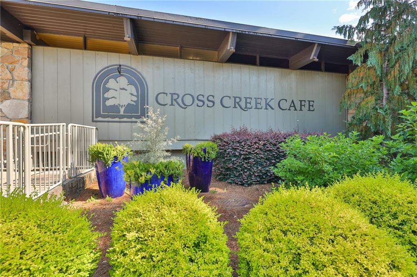
 MLS# 408053983
MLS# 408053983 