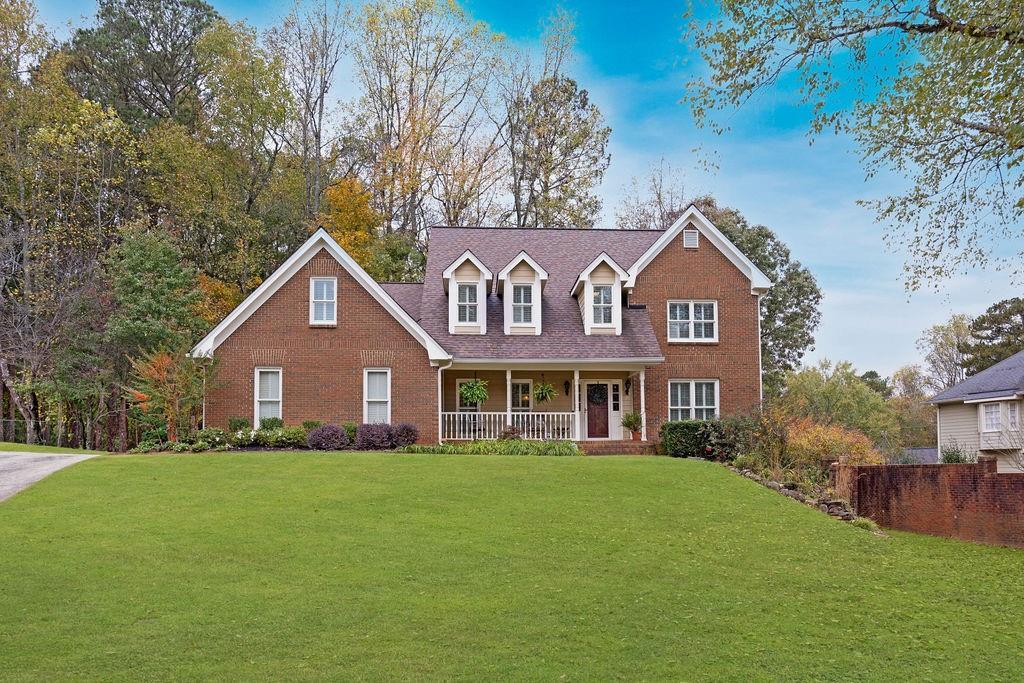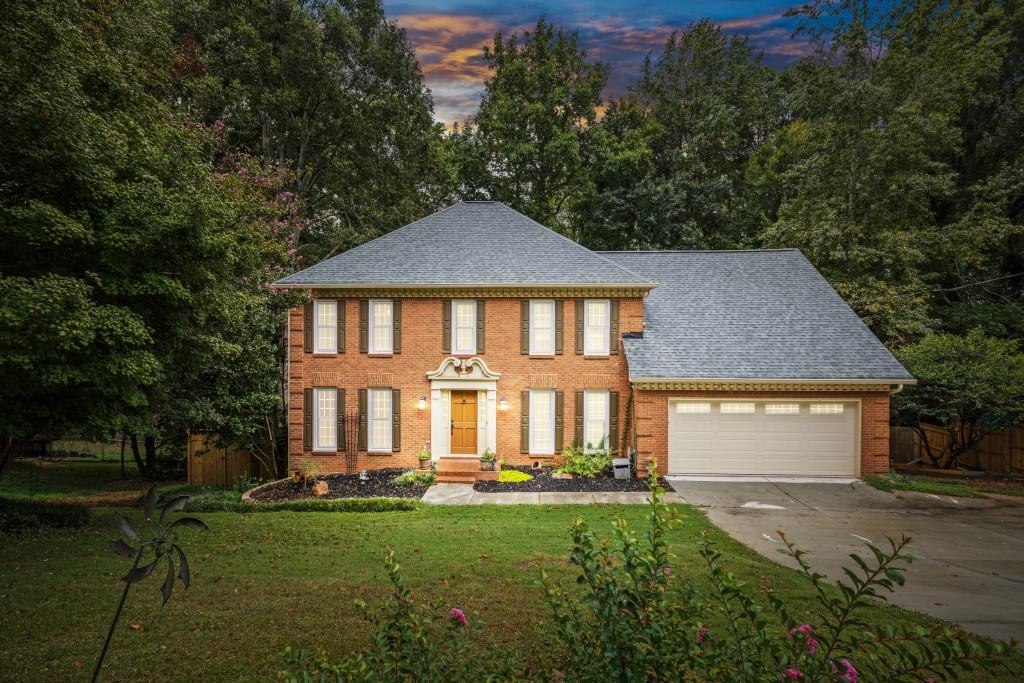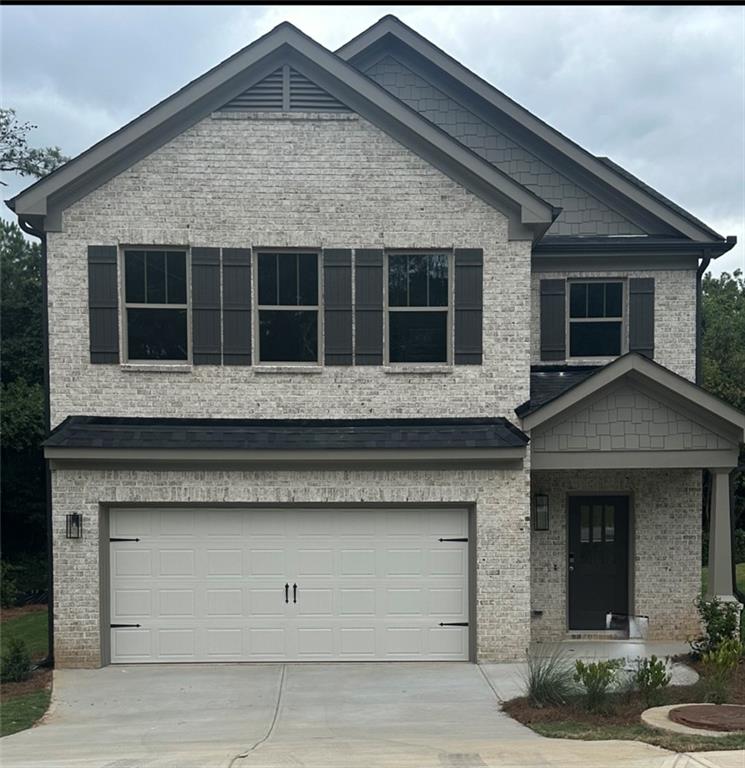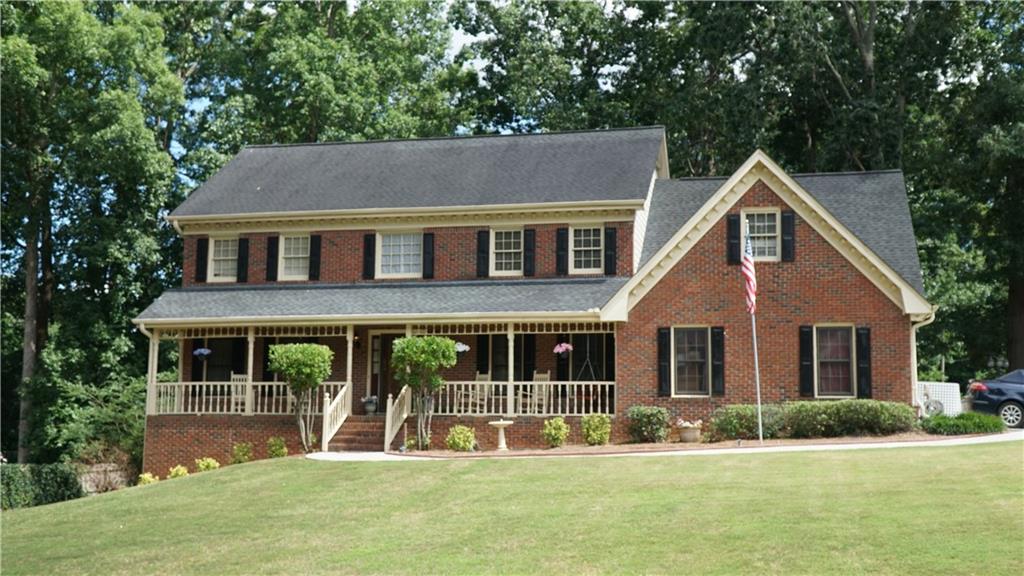994 Rolling Forest Lane Lilburn GA 30047, MLS# 404784244
Lilburn, GA 30047
- 5Beds
- 3Full Baths
- N/AHalf Baths
- N/A SqFt
- 2000Year Built
- 0.00Acres
- MLS# 404784244
- Residential
- Single Family Residence
- Active
- Approx Time on Market1 month, 7 days
- AreaN/A
- CountyGwinnett - GA
- Subdivision Parkview Forest
Overview
Welcome to this custom built home on a cul de sac with a front porch. Enter the house to a two story foyer with formal dining room to your right and formal living room to your left. Kitchen has stainless steel appliances, white cabinets and granite countertops. Next to the kitchen is the breakfast area with bay windows and pantry which is open to the living room. The living room has a marble fireplace overlooking the deck and private backyard. The main level also has a bedroom with a large closet and an attached bathroom. Upstairs there are 2 master bedrooms and 2 other bedrooms. The master bedroom has high trey ceilings and is very spacious. The master bathroom has a tub, walk in shower double vanities. The second master bedroom is very spacious with a huge closet. Laundry room is located upstairs for your convenience. Unfinished basement waiting for your touches or can be used for storage. Relax on the deck overlooking the private backyard after a long day. Very good neighborhood in Parkview school district. Close to parks, shopping and restaurants. HVAC changed in 2021.
Association Fees / Info
Hoa: Yes
Hoa Fees Frequency: Annually
Hoa Fees: 500
Community Features: Near Schools, Near Shopping, Pool, Sidewalks, Street Lights, Tennis Court(s)
Hoa Fees Frequency: Annually
Association Fee Includes: Swim, Tennis
Bathroom Info
Main Bathroom Level: 1
Total Baths: 3.00
Fullbaths: 3
Room Bedroom Features: Double Master Bedroom, Oversized Master, Roommate Floor Plan
Bedroom Info
Beds: 5
Building Info
Habitable Residence: No
Business Info
Equipment: Satellite Dish, TV Antenna
Exterior Features
Fence: None
Patio and Porch: Deck, Front Porch
Exterior Features: Private Yard
Road Surface Type: Asphalt
Pool Private: No
County: Gwinnett - GA
Acres: 0.00
Pool Desc: None
Fees / Restrictions
Financial
Original Price: $529,000
Owner Financing: No
Garage / Parking
Parking Features: Garage
Green / Env Info
Green Energy Generation: None
Handicap
Accessibility Features: None
Interior Features
Security Ftr: Fire Alarm, Smoke Detector(s)
Fireplace Features: Gas Starter, Living Room
Levels: Two
Appliances: Dishwasher, Disposal, Gas Cooktop, Gas Oven, Gas Water Heater, Microwave
Laundry Features: Gas Dryer Hookup, Upper Level
Interior Features: Disappearing Attic Stairs, Double Vanity, Entrance Foyer 2 Story, High Ceilings 10 ft Main, High Ceilings 10 ft Upper, High Speed Internet, His and Hers Closets, Tray Ceiling(s), Walk-In Closet(s)
Flooring: Carpet, Hardwood
Spa Features: None
Lot Info
Lot Size Source: Not Available
Lot Features: Back Yard, Corner Lot, Cul-De-Sac
Misc
Property Attached: No
Home Warranty: No
Open House
Other
Other Structures: None
Property Info
Construction Materials: Brick Front, Vinyl Siding
Year Built: 2,000
Property Condition: Resale
Roof: Shingle
Property Type: Residential Detached
Style: Traditional
Rental Info
Land Lease: No
Room Info
Kitchen Features: Breakfast Bar, Breakfast Room, Cabinets White, Pantry Walk-In, View to Family Room
Room Master Bathroom Features: Double Vanity,Separate His/Hers,Separate Tub/Showe
Room Dining Room Features: Separate Dining Room
Special Features
Green Features: None
Special Listing Conditions: None
Special Circumstances: Agent Related to Seller
Sqft Info
Building Area Total: 2600
Building Area Source: Owner
Tax Info
Tax Amount Annual: 1275
Tax Year: 2,024
Tax Parcel Letter: R6091-378
Unit Info
Utilities / Hvac
Cool System: Ceiling Fan(s), Central Air
Electric: 220 Volts in Garage
Heating: Central, Zoned
Utilities: Cable Available, Electricity Available, Natural Gas Available
Sewer: Public Sewer
Waterfront / Water
Water Body Name: None
Water Source: Public
Waterfront Features: None
Directions
Please Use GPSListing Provided courtesy of Homeland Realty Group, Llc.
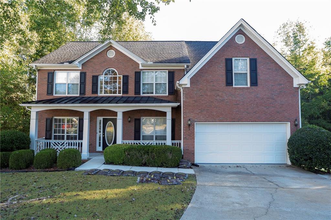
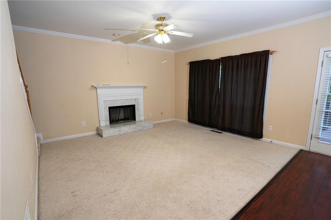
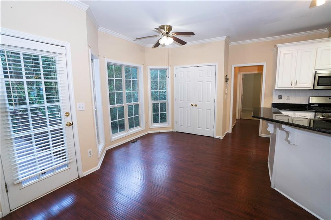
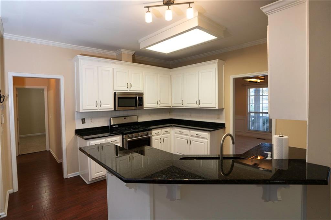
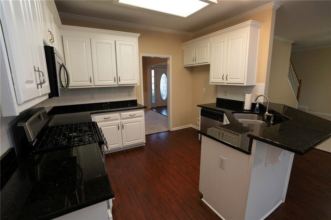
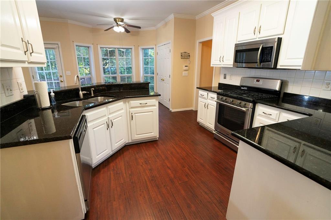
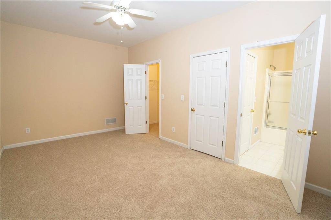
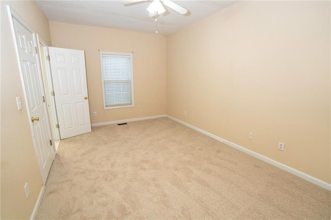
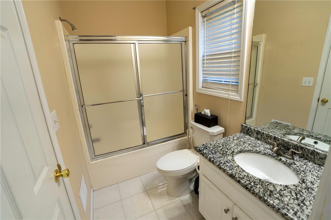
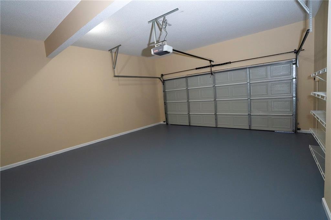
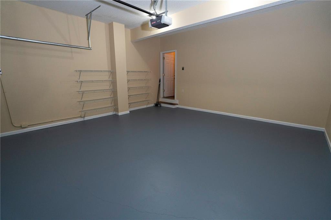
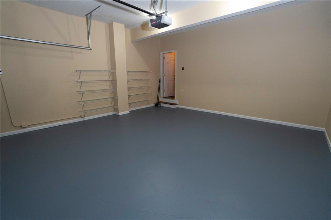
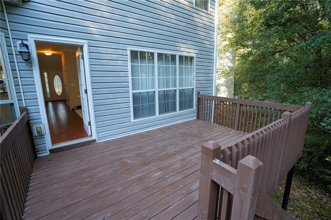
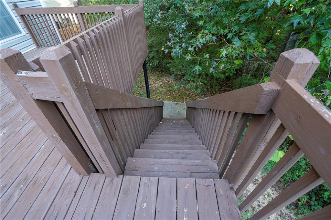
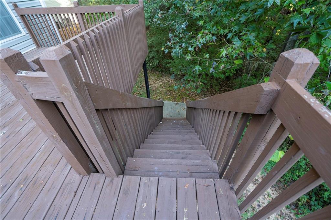
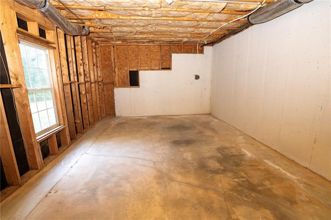
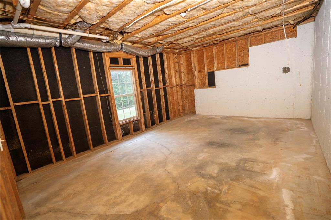
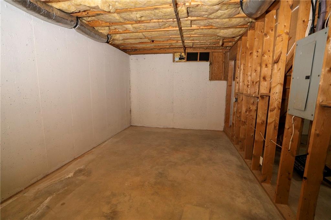
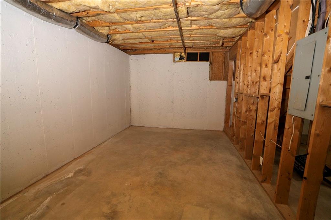
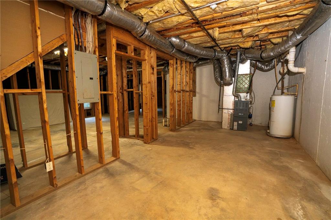
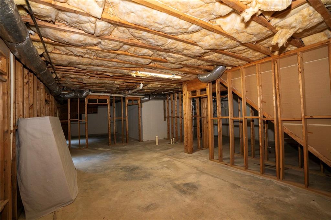
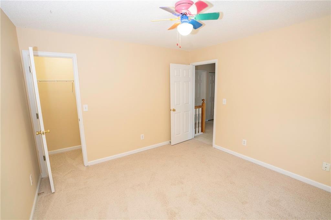
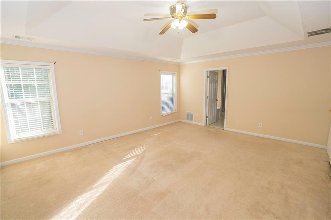
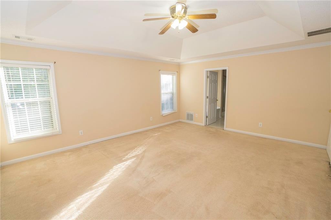
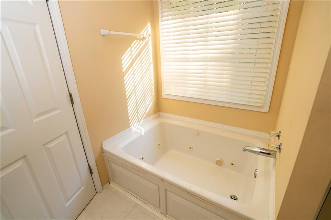
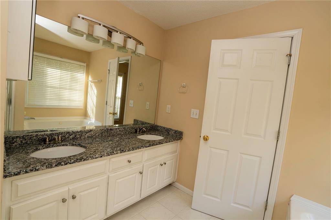
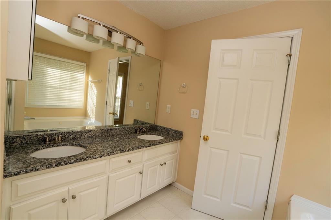
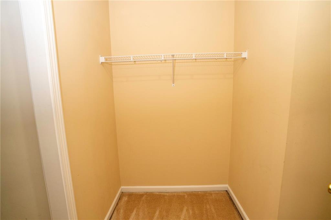
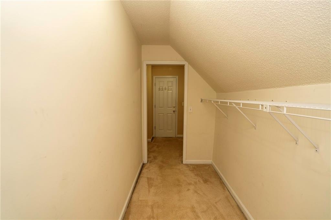
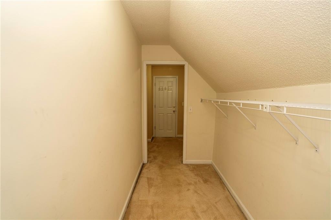
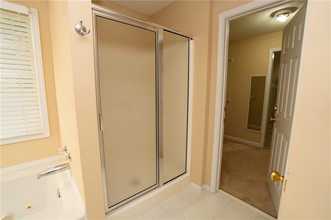
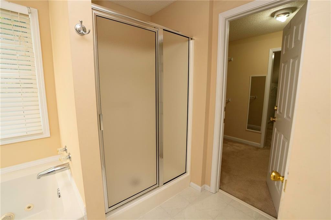
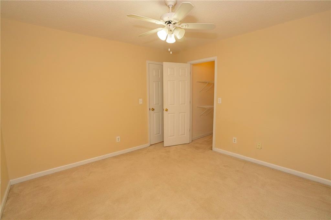
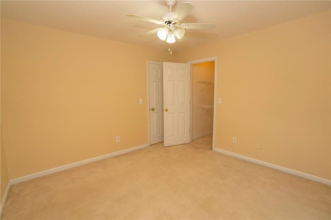
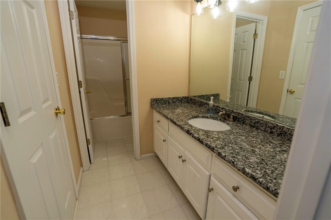
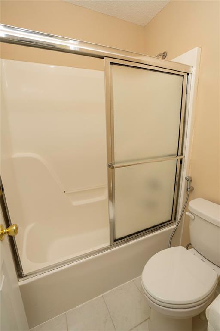
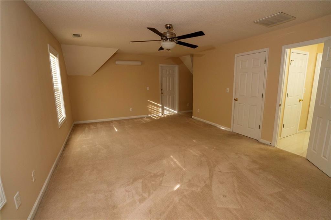
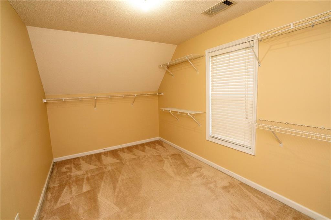
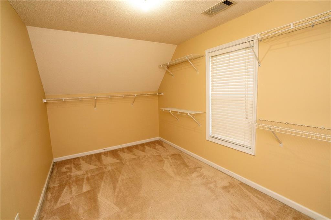
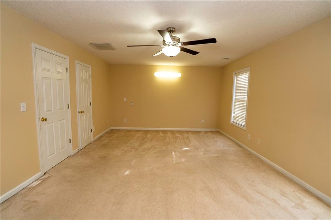
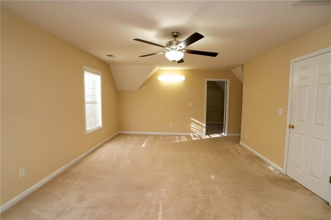
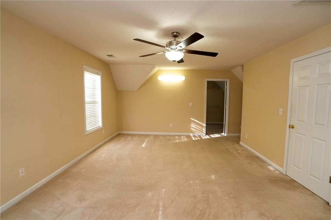
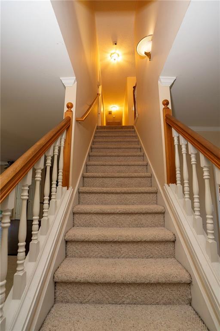
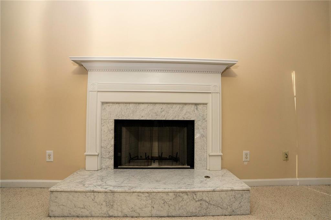
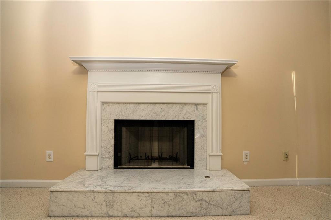
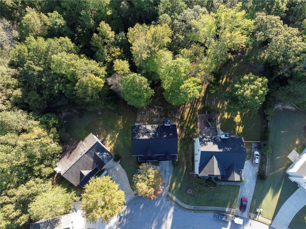
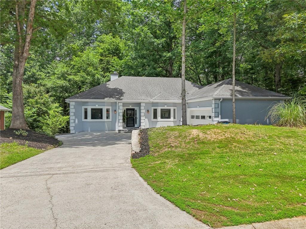
 MLS# 410984107
MLS# 410984107 