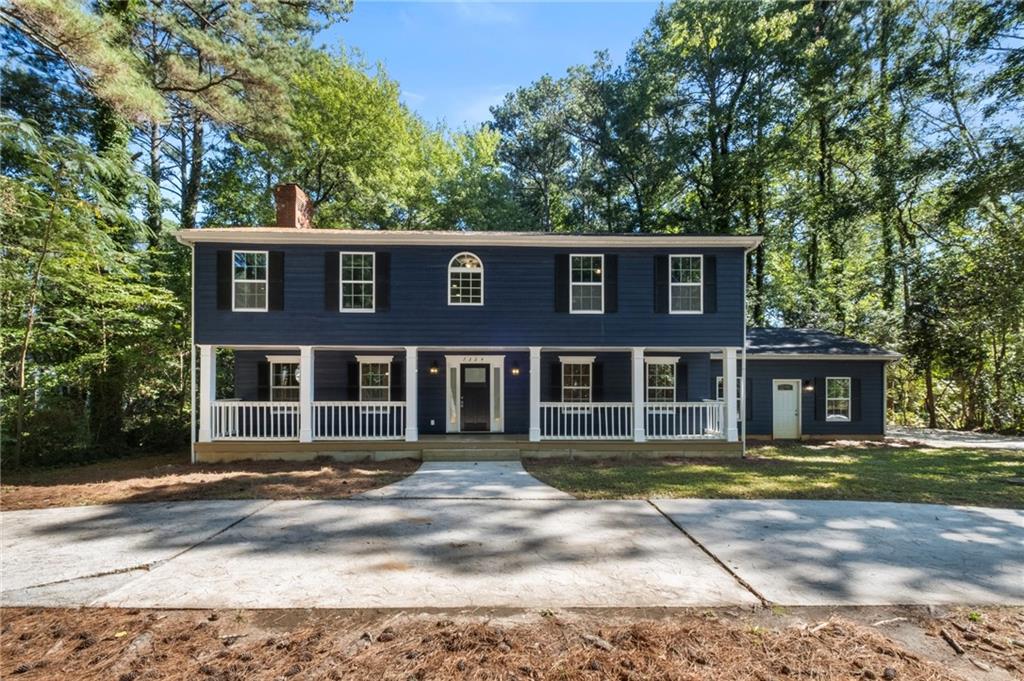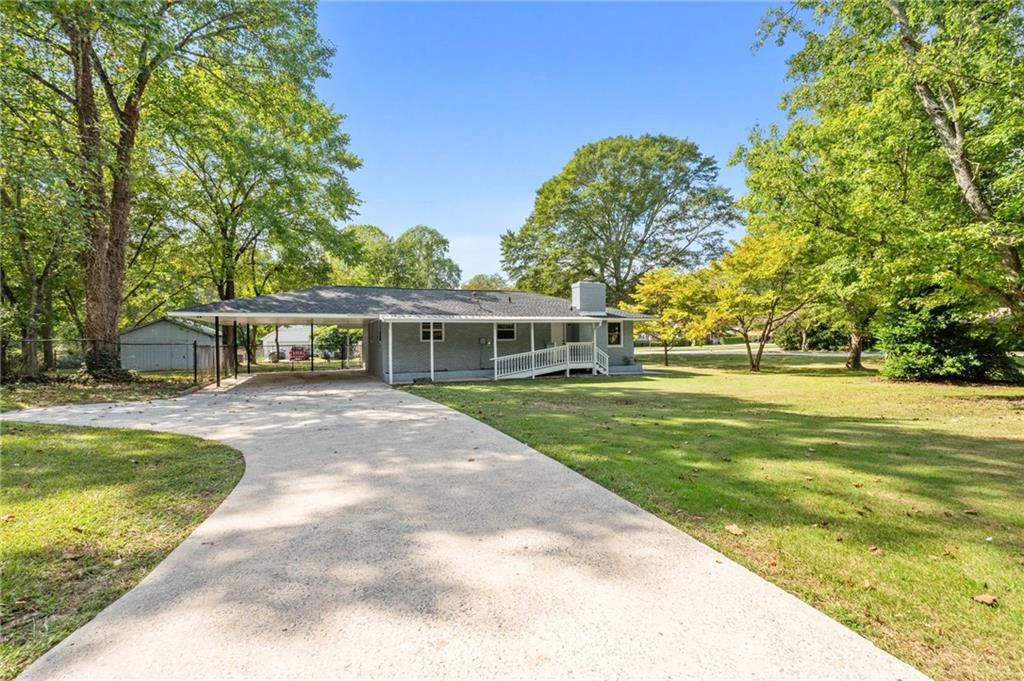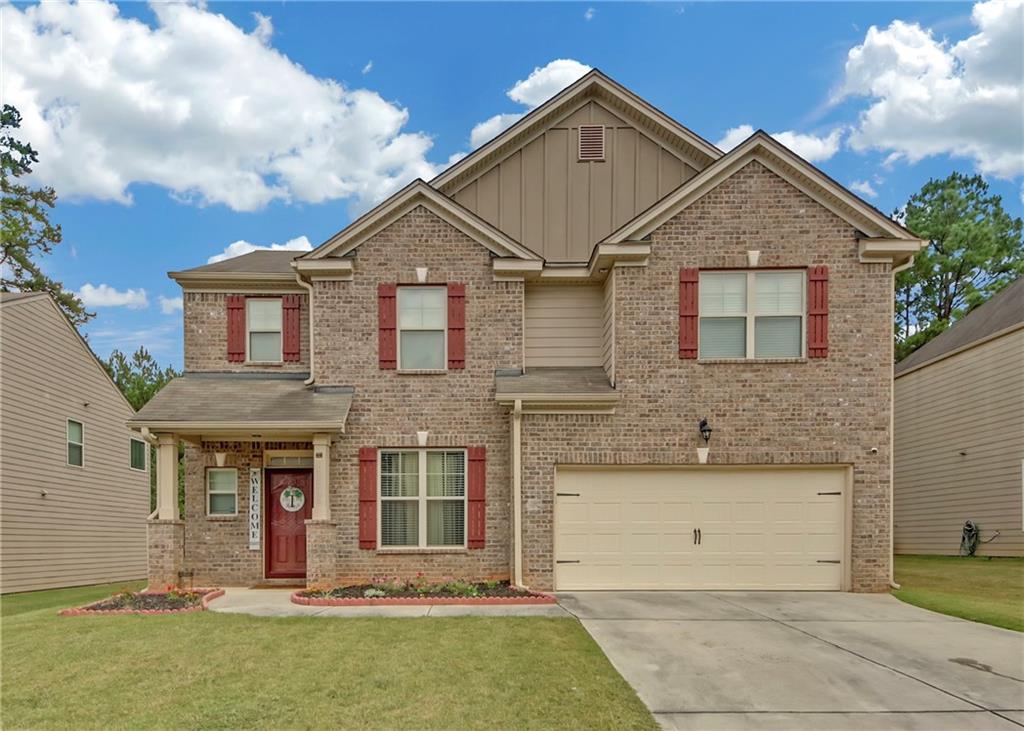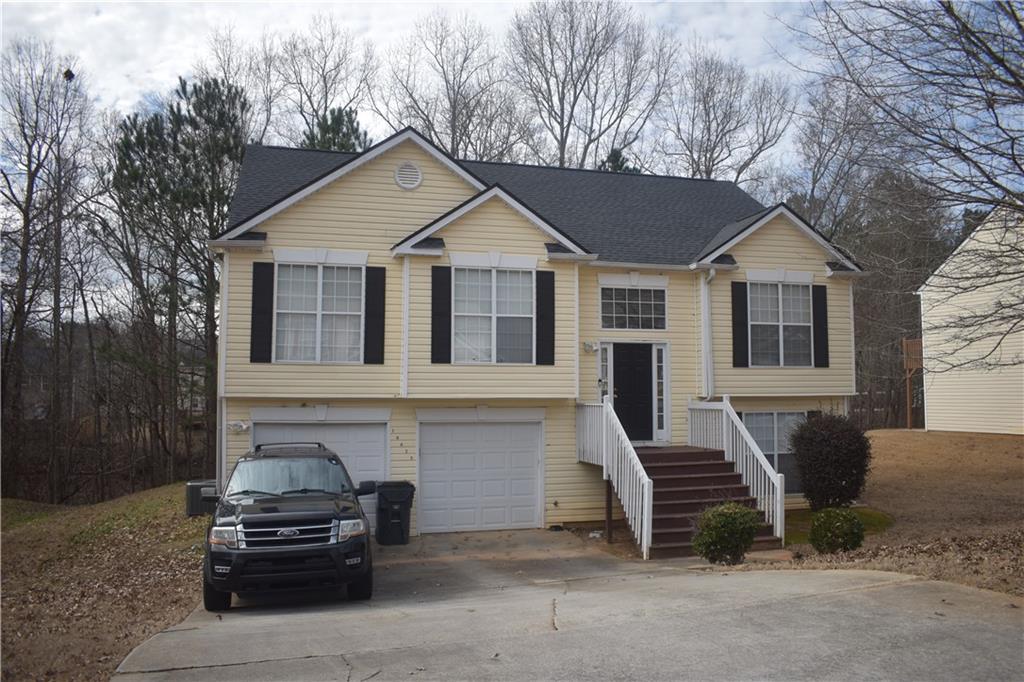10074 Crystal Terrace Jonesboro GA 30238, MLS# 359239232
Jonesboro, GA 30238
- 4Beds
- 2Full Baths
- 1Half Baths
- N/A SqFt
- 1993Year Built
- 0.38Acres
- MLS# 359239232
- Residential
- Single Family Residence
- Pending
- Approx Time on Market7 months, 30 days
- AreaN/A
- CountyClayton - GA
- Subdivision Lake Forest
Overview
Welcome Home this beautiful remodel in sought after Lake Forest community resides in a top-notch school district. The home sits in a peaceful cul-de-sac with tranquil wooded level lot conveniently located to all Jonesboro has to offer. This amazing home features 4 Bedrooms 2 1/2 bath large open kitchen with breakfast bar, new appliances, new counter tops, new fixtures. new flooring throughout. Kitchen overlooking family room with cozy fireplace making it great for family events. Separate dining room located off kitchen. Main level has an open feel with available office space and a half bath with easy access to a 2 car garage. Second level provides a spacious master with large redone master bath, new tile, new vanity, new carpet, additional 3 bedrooms with redone second bath for your growing family. Come take a look would make a great first home or downsize with lots of room. Hurry, your new home awaits.
Association Fees / Info
Hoa: 1
Community Features: Clubhouse, Country Club, Pool, Tennis Court(s)
Hoa Fees Frequency: Annually
Association Fee Includes: Maintenance Grounds, Swim, Tennis
Bathroom Info
Halfbaths: 1
Total Baths: 3.00
Fullbaths: 2
Room Bedroom Features: None
Bedroom Info
Beds: 4
Building Info
Habitable Residence: No
Business Info
Equipment: None
Exterior Features
Fence: None
Patio and Porch: Patio
Exterior Features: Private Yard, Rain Gutters
Road Surface Type: Asphalt, Concrete
Pool Private: No
County: Clayton - GA
Acres: 0.38
Pool Desc: None
Fees / Restrictions
Financial
Original Price: $370,000
Owner Financing: No
Garage / Parking
Parking Features: Attached, Driveway, Garage, Garage Door Opener, Garage Faces Side, Kitchen Level, Level Driveway
Green / Env Info
Green Energy Generation: None
Handicap
Accessibility Features: None
Interior Features
Security Ftr: None
Fireplace Features: None
Levels: Two
Appliances: Dishwasher, Disposal, Gas Oven, Gas Water Heater, Microwave
Laundry Features: Common Area, Laundry Room, Main Level
Interior Features: Coffered Ceiling(s), Disappearing Attic Stairs, Double Vanity, Entrance Foyer, High Speed Internet, His and Hers Closets, Tray Ceiling(s), Walk-In Closet(s)
Flooring: Carpet, Ceramic Tile, Stone, Sustainable
Spa Features: None
Lot Info
Lot Size Source: Public Records
Lot Features: Back Yard, Cleared, Cul-De-Sac, Front Yard, Level
Lot Size: 150 x 111
Misc
Property Attached: No
Home Warranty: No
Open House
Other
Other Structures: None
Property Info
Construction Materials: Brick Front
Year Built: 1,993
Property Condition: Updated/Remodeled
Roof: Shingle
Property Type: Residential Detached
Style: Traditional
Rental Info
Land Lease: No
Room Info
Kitchen Features: Breakfast Bar, Breakfast Room, Eat-in Kitchen, Other Surface Counters, Pantry, Stone Counters, View to Family Room
Room Master Bathroom Features: Double Vanity,Separate Tub/Shower,Soaking Tub,Vaul
Room Dining Room Features: Great Room,Separate Dining Room
Special Features
Green Features: None
Special Listing Conditions: None
Special Circumstances: Investor Owned
Sqft Info
Building Area Total: 2136
Building Area Source: Public Records
Tax Info
Tax Amount Annual: 2701
Tax Year: 2,023
Tax Parcel Letter: 05-0177C-00B-037
Unit Info
Num Units In Community: 1
Utilities / Hvac
Cool System: Ceiling Fan(s), Central Air
Electric: 110 Volts, 220 Volts, 220 Volts in Laundry
Heating: Central, Electric, Forced Air
Utilities: Cable Available, Electricity Available, Natural Gas Available, Phone Available, Sewer Available, Water Available
Sewer: Public Sewer
Waterfront / Water
Water Body Name: None
Water Source: Public
Waterfront Features: None
Directions
Ga-54 S/Fayetteville Rd turn left on Brown Rd turn left on Mundys Mill Rd. turn right onto AL COOPER TRACE tun right onto POINT VIEW DR turn left onto CLEARWATER TRAIL turn right onto CRYSTAL TERRACE home is on left.Listing Provided courtesy of Bonita Galloway Luxury Realty

























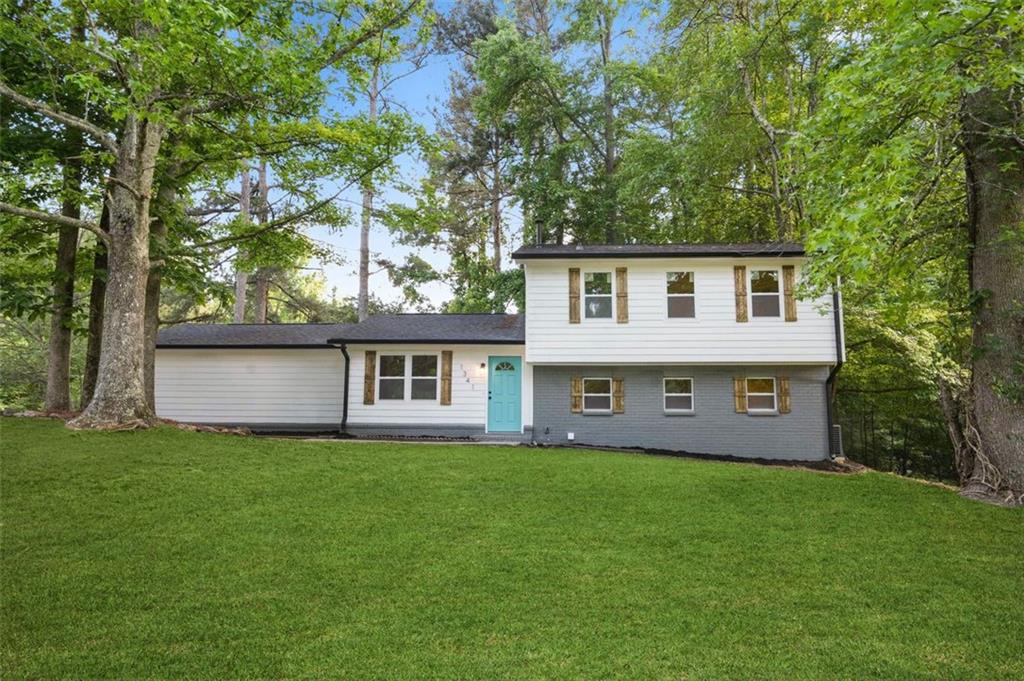
 MLS# 408898770
MLS# 408898770 