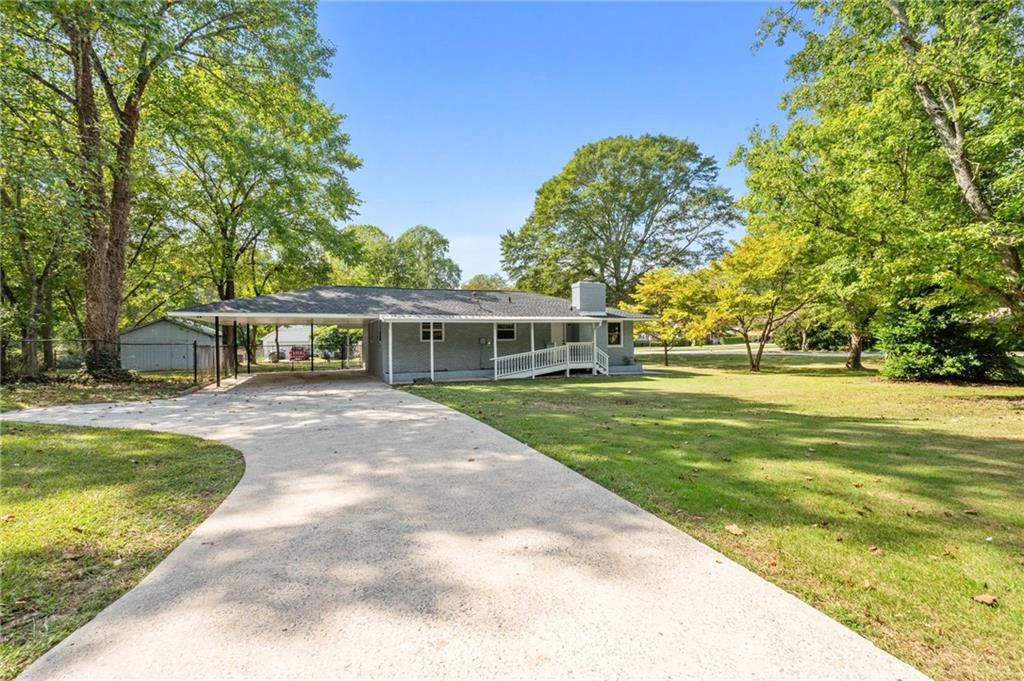9775 Ivey Ridge Circle Jonesboro GA 30238, MLS# 404268691
Jonesboro, GA 30238
- 4Beds
- 2Full Baths
- 1Half Baths
- N/A SqFt
- 2015Year Built
- 0.17Acres
- MLS# 404268691
- Residential
- Single Family Residence
- Pending
- Approx Time on Market1 month, 10 days
- AreaN/A
- CountyClayton - GA
- Subdivision Ivey Ridge
Overview
Come see this beautiful brick front home with 4 bedrooms and 2 1/2 baths! Home has been well taken care of by the lovely owner. Features includes hardwood floors an oversized master bedroom, fresh paint and double hung windows. Also the bedrooms have vaulted high ceilings! The private backyard also has a fairly new fence, a nice storage shed with beautiful gardening. This home is perfect for entertaining and features a spacious family room with a fireplace, a formal dining room, an oversized kitchen with lots of storage space, and a breakfast area. The kitchen has beautiful stained cabinets, granite island, granite countertops and stainless steel appliances. Very quiet and friendly neighborhood. And do you appreciate convenience? Subdivision is minutes from the airport, schools, shopping and local restaurants. Please come visit and schedule a tour!
Association Fees / Info
Hoa: Yes
Hoa Fees Frequency: Annually
Hoa Fees: 275
Community Features: Homeowners Assoc, Near Schools, Near Shopping, Sidewalks, Street Lights
Bathroom Info
Halfbaths: 1
Total Baths: 3.00
Fullbaths: 2
Room Bedroom Features: Oversized Master, Roommate Floor Plan
Bedroom Info
Beds: 4
Building Info
Habitable Residence: No
Business Info
Equipment: None
Exterior Features
Fence: Back Yard, Fenced, Privacy, Wood
Patio and Porch: Patio
Exterior Features: Lighting, Private Yard, Rain Gutters, Storage
Road Surface Type: Asphalt, Paved
Pool Private: No
County: Clayton - GA
Acres: 0.17
Pool Desc: None
Fees / Restrictions
Financial
Original Price: $330,000
Owner Financing: No
Garage / Parking
Parking Features: Driveway, Garage, Garage Faces Front, Kitchen Level, Level Driveway
Green / Env Info
Green Energy Generation: None
Handicap
Accessibility Features: None
Interior Features
Security Ftr: Carbon Monoxide Detector(s), Secured Garage/Parking, Security Service, Smoke Detector(s)
Fireplace Features: Family Room, Gas Starter
Levels: Two
Appliances: Dishwasher, Dryer, Gas Range, Microwave, Range Hood, Refrigerator, Washer
Laundry Features: In Hall, Laundry Room, Upper Level
Interior Features: Disappearing Attic Stairs, Entrance Foyer 2 Story, High Ceilings 9 ft Lower, High Ceilings 9 ft Main, High Ceilings 9 ft Upper, Recessed Lighting, Walk-In Closet(s)
Flooring: Carpet, Hardwood, Laminate
Spa Features: None
Lot Info
Lot Size Source: Public Records
Lot Features: Back Yard, Front Yard, Landscaped, Level, Private
Lot Size: x 60
Misc
Property Attached: No
Home Warranty: No
Open House
Other
Other Structures: None
Property Info
Construction Materials: Brick Front, HardiPlank Type
Year Built: 2,015
Property Condition: Resale
Roof: Composition
Property Type: Residential Detached
Style: Traditional
Rental Info
Land Lease: No
Room Info
Kitchen Features: Cabinets Stain, Eat-in Kitchen, Kitchen Island, Pantry Walk-In, Stone Counters, View to Family Room
Room Master Bathroom Features: Double Vanity,Separate Tub/Shower,Vaulted Ceiling(
Room Dining Room Features: Open Concept,Separate Dining Room
Special Features
Green Features: None
Special Listing Conditions: None
Special Circumstances: None
Sqft Info
Building Area Total: 2336
Building Area Source: Public Records
Tax Info
Tax Amount Annual: 3405
Tax Year: 2,023
Tax Parcel Letter: 05-0208A-00B-009
Unit Info
Utilities / Hvac
Cool System: Ceiling Fan(s), Central Air
Electric: 220 Volts in Garage
Heating: Central
Utilities: Cable Available, Electricity Available, Natural Gas Available, Phone Available, Sewer Available, Underground Utilities, Water Available
Sewer: Public Sewer
Waterfront / Water
Water Body Name: None
Water Source: Public
Waterfront Features: None
Directions
From Tara Blvd / SR 19/41, right onto Poston Rd. Continue to the 2nd entrance of Ivey Ridge Circle on the left, home will be on the left. Or From Tara Blvd / SR 19/41 north to left onto Mundy's Mill Rd, right onto Brown Rd, right onto Poston Rd, right onto Ivey Ridge Circle, home is on the left.Listing Provided courtesy of Chapman Hall Realtors Atlanta North
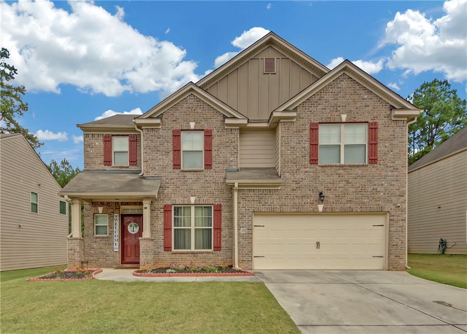
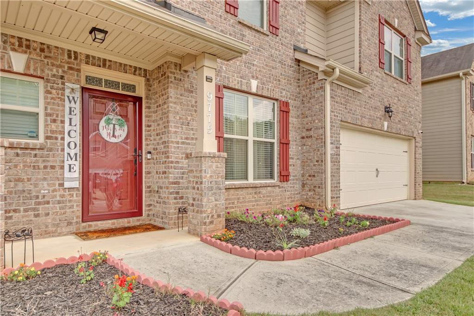
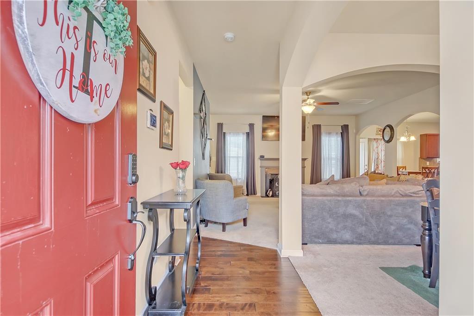
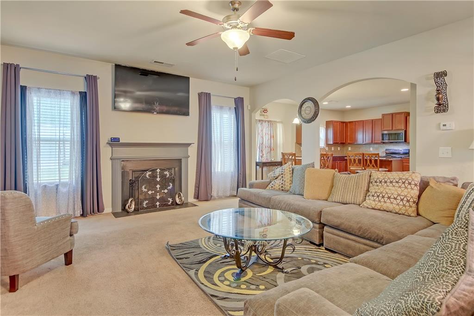
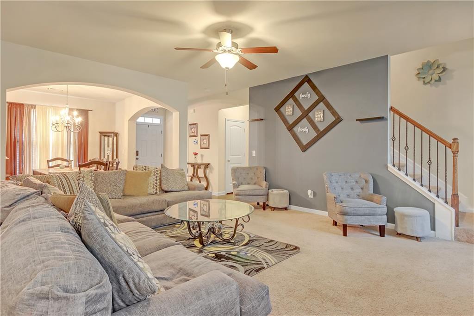
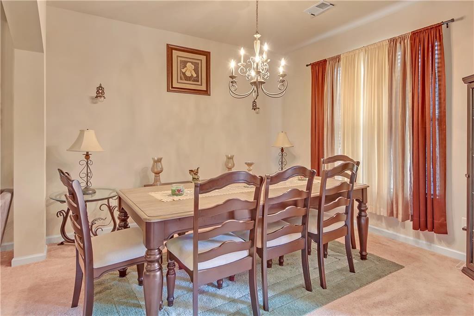
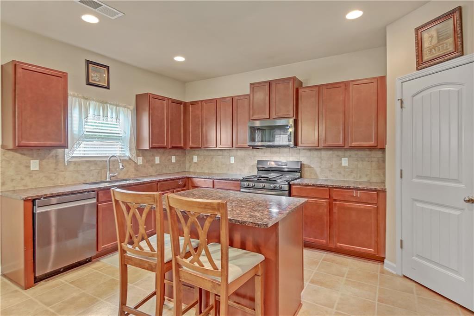
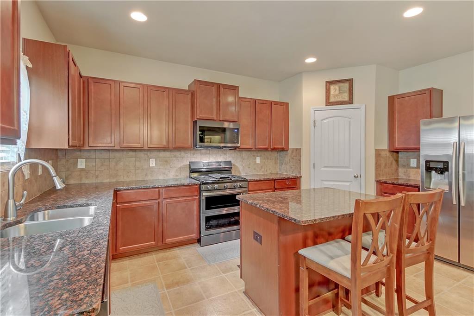
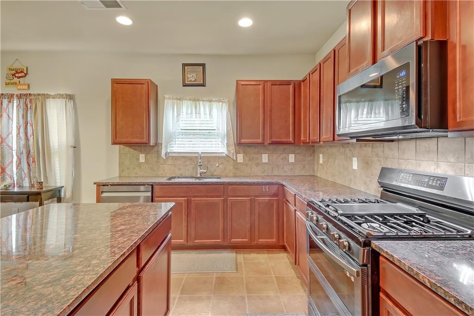
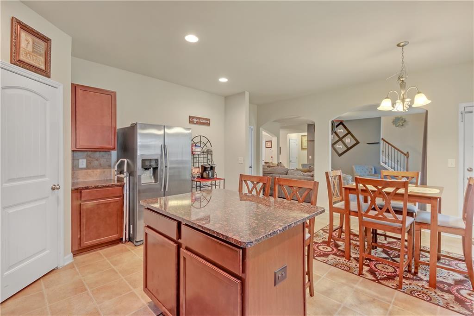

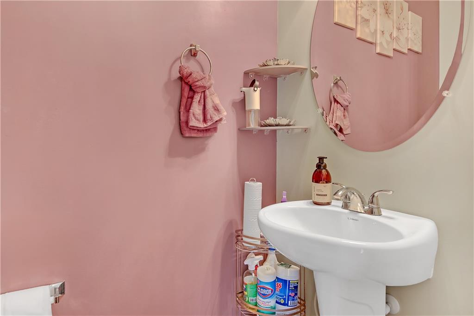
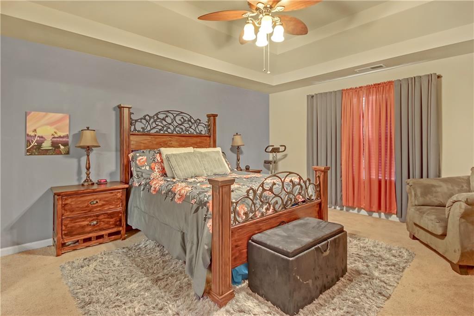
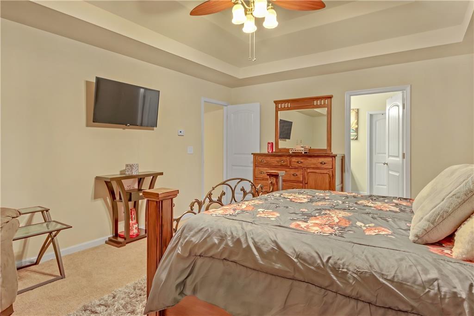
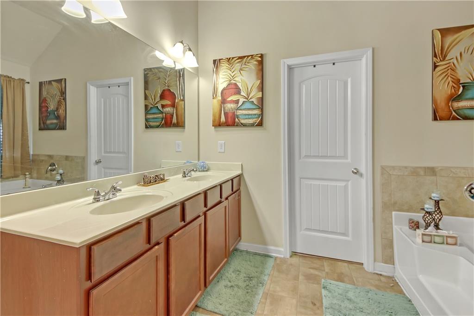
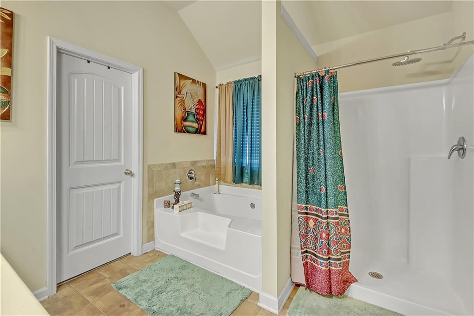
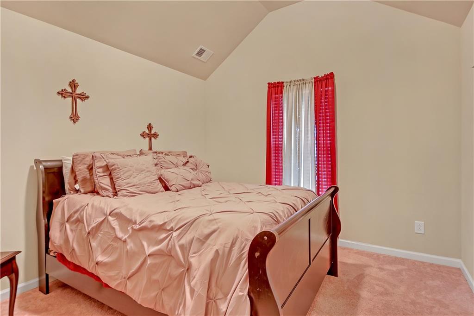
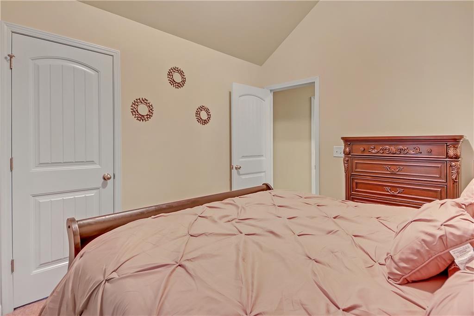
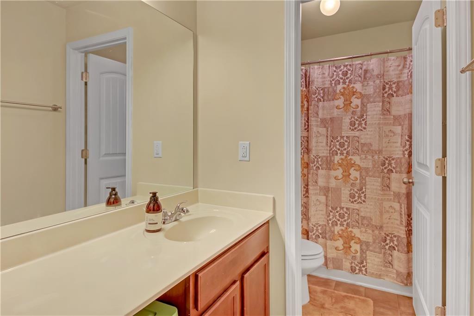
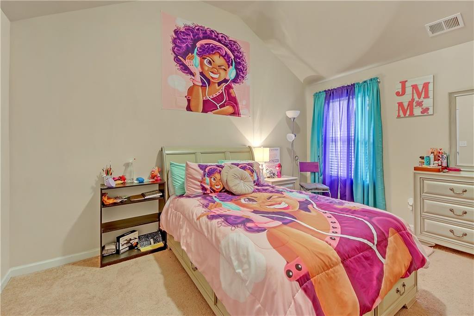

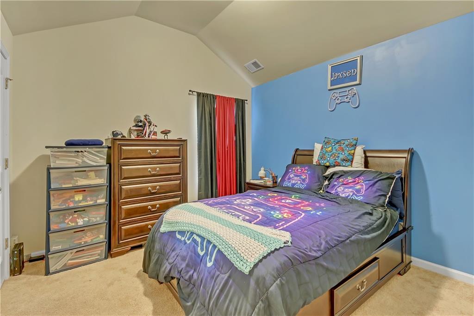

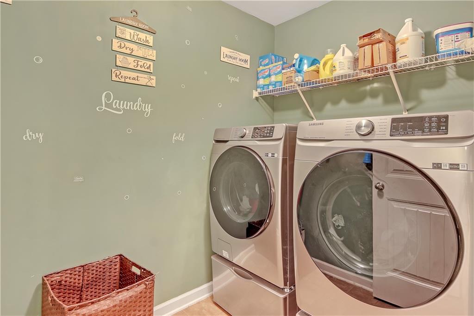
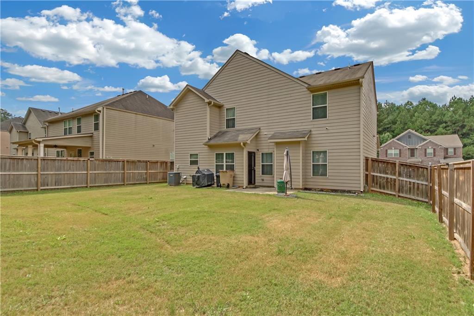
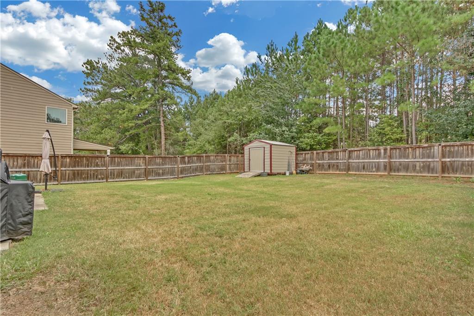
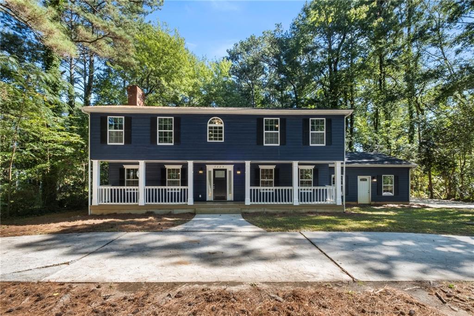
 MLS# 407761956
MLS# 407761956 