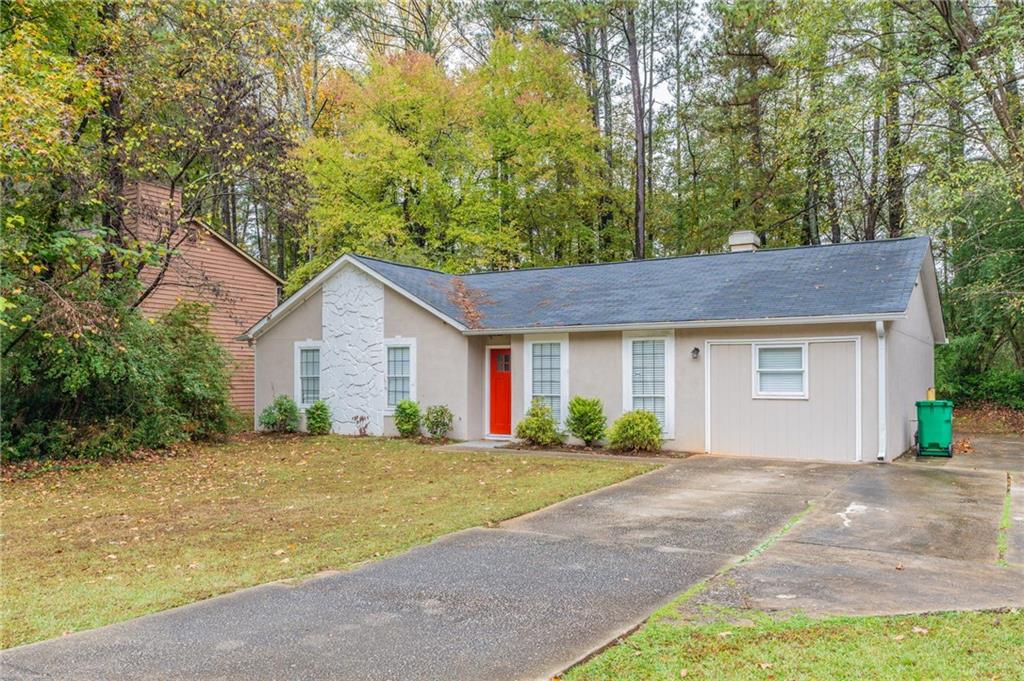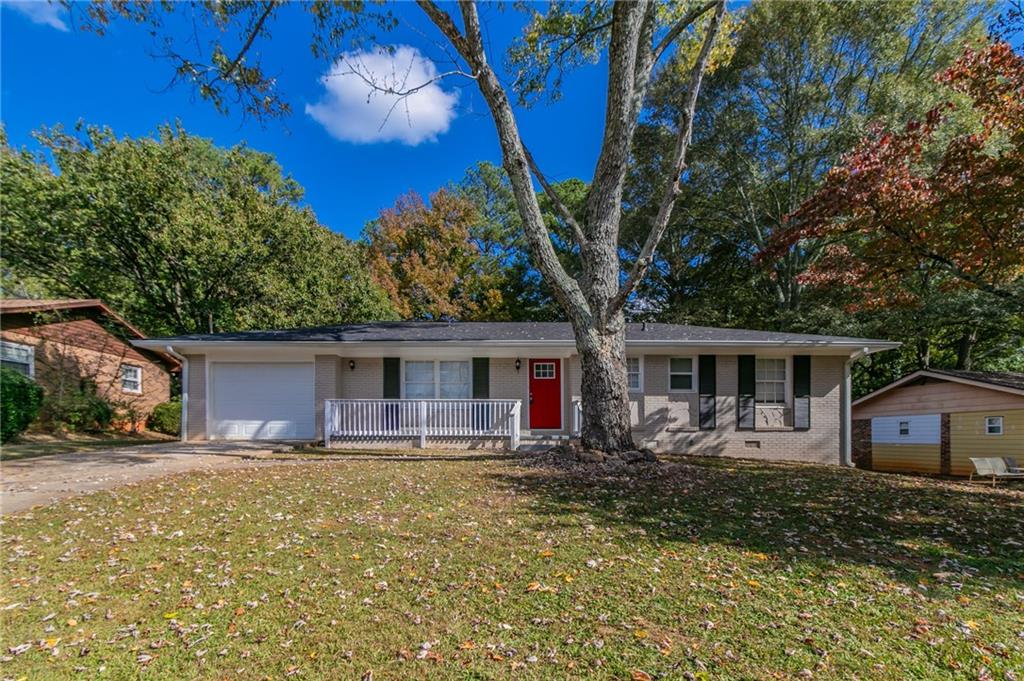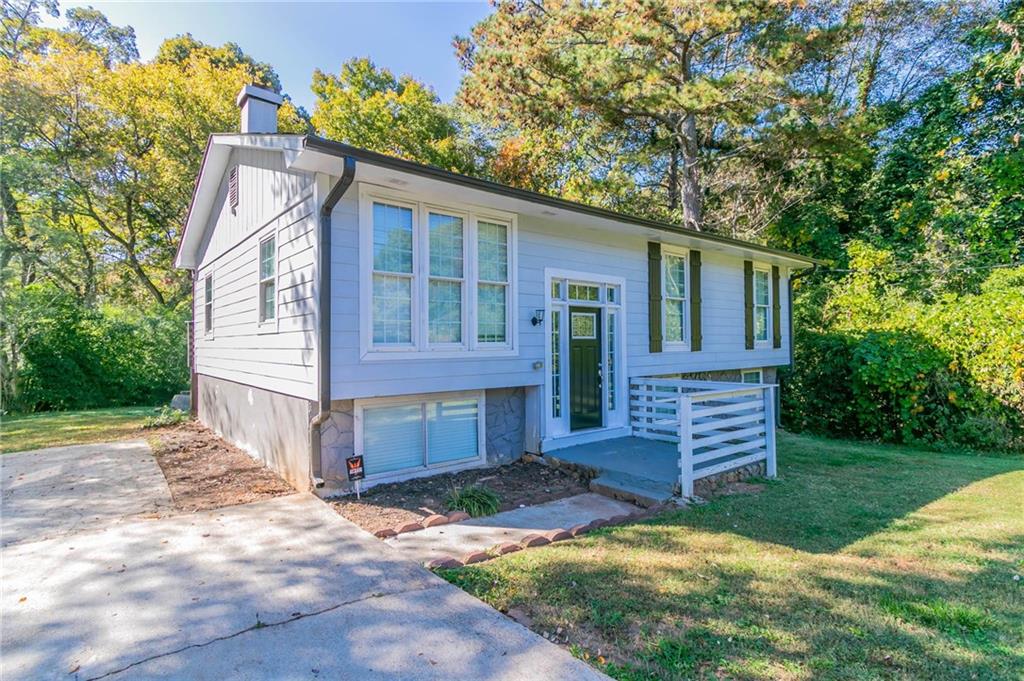1042 Mainstreet Lake Drive Stone Mountain GA 30088, MLS# 396649654
Stone Mountain, GA 30088
- 3Beds
- 2Full Baths
- N/AHalf Baths
- N/A SqFt
- 1981Year Built
- 0.10Acres
- MLS# 396649654
- Residential
- Single Family Residence
- Active
- Approx Time on Market3 months, 29 days
- AreaN/A
- CountyDekalb - GA
- Subdivision Mainstreet
Overview
Owner says sell! Awesome home in Mainstreet Park subdivision. Recently renovated, and new A/C and water heater. Great for first time buyer, empty nesters or investors. Almost new appliances, granite countertops. Deck in front has been repainted. Home includes large screened-in porch on the back. Fenced backyard. Mainstreet Community has 3 pools, 2 playgrounds, 2 lakes, and a clubhouse, all covered by low monthly fee. Neighborhood is close to shopping, restaurants, and offers easy access to major throughfares to get in and around the metro. Move-in ready - unpack your bags, and you're home!
Association Fees / Info
Hoa: Yes
Hoa Fees Frequency: Monthly
Hoa Fees: 70
Community Features: Clubhouse, Fitness Center, Homeowners Assoc, Near Public Transport, Near Schools, Near Shopping, Playground, Pool, Sidewalks, Street Lights, Tennis Court(s)
Association Fee Includes: Maintenance Grounds, Swim, Tennis
Bathroom Info
Main Bathroom Level: 2
Total Baths: 2.00
Fullbaths: 2
Room Bedroom Features: Master on Main
Bedroom Info
Beds: 3
Building Info
Habitable Residence: No
Business Info
Equipment: None
Exterior Features
Fence: Back Yard
Patio and Porch: Deck
Exterior Features: None
Road Surface Type: Asphalt
Pool Private: No
County: Dekalb - GA
Acres: 0.10
Pool Desc: None
Fees / Restrictions
Financial
Original Price: $264,900
Owner Financing: No
Garage / Parking
Parking Features: Driveway, Garage
Green / Env Info
Green Energy Generation: None
Handicap
Accessibility Features: None
Interior Features
Security Ftr: Smoke Detector(s)
Fireplace Features: Family Room
Levels: One
Appliances: Dishwasher, Disposal, Dryer, Refrigerator, Washer
Laundry Features: In Bathroom, Main Level
Interior Features: Disappearing Attic Stairs
Flooring: Carpet, Ceramic Tile, Laminate
Spa Features: None
Lot Info
Lot Size Source: Public Records
Lot Features: Back Yard
Lot Size: 102 x 60
Misc
Property Attached: No
Home Warranty: No
Open House
Other
Other Structures: None
Property Info
Construction Materials: Wood Siding
Year Built: 1,981
Property Condition: Resale
Roof: Composition
Property Type: Residential Detached
Style: Ranch
Rental Info
Land Lease: No
Room Info
Kitchen Features: Cabinets Stain, Stone Counters, View to Family Room
Room Master Bathroom Features: Tub/Shower Combo
Room Dining Room Features: Separate Dining Room
Special Features
Green Features: None
Special Listing Conditions: None
Special Circumstances: None
Sqft Info
Building Area Total: 1180
Building Area Source: Public Records
Tax Info
Tax Amount Annual: 4052
Tax Year: 2,023
Tax Parcel Letter: 16-002-04-009
Unit Info
Utilities / Hvac
Cool System: Central Air
Electric: 220 Volts
Heating: Central, Forced Air
Utilities: Cable Available, Electricity Available, Natural Gas Available, Sewer Available, Water Available
Sewer: Public Sewer
Waterfront / Water
Water Body Name: None
Water Source: Public
Waterfront Features: None
Directions
Use GPSListing Provided courtesy of Smoke Rise Agents
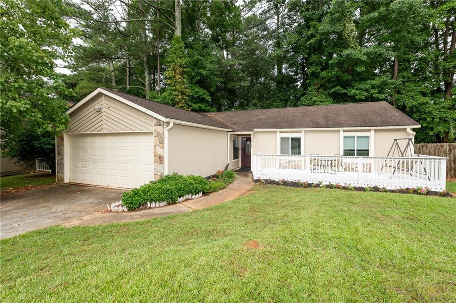
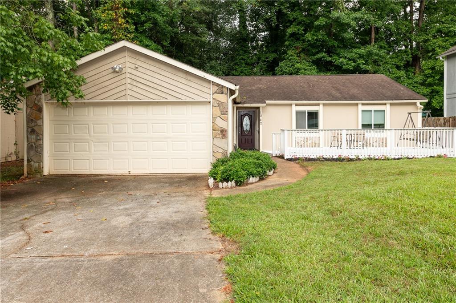
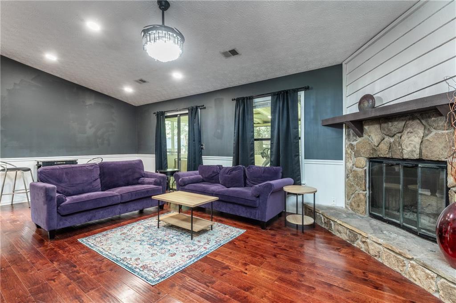
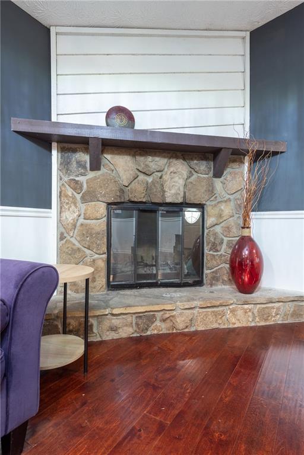
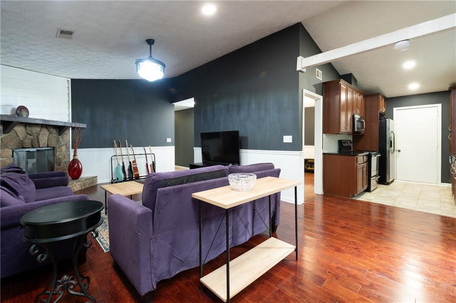
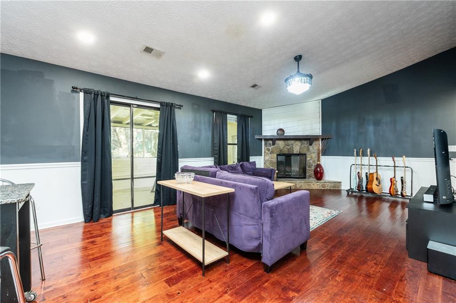
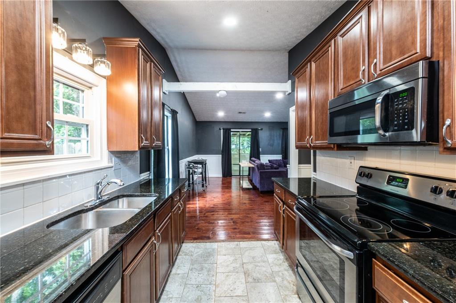
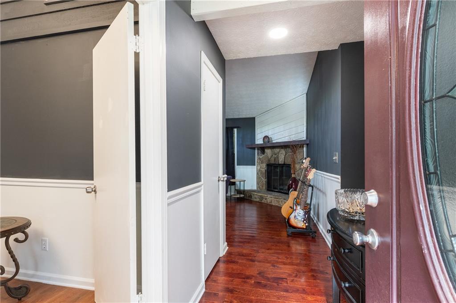
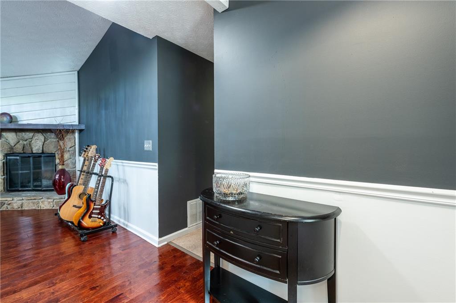
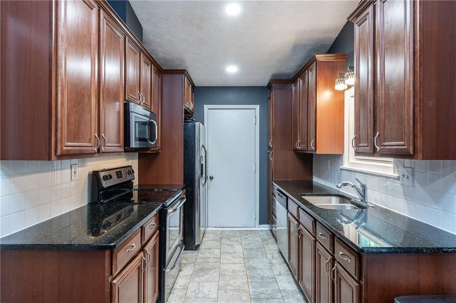
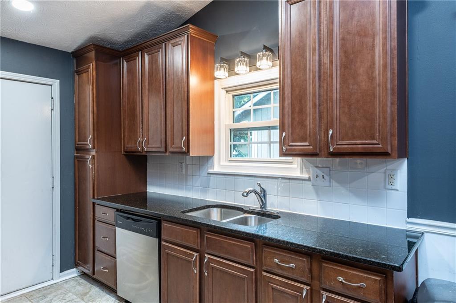
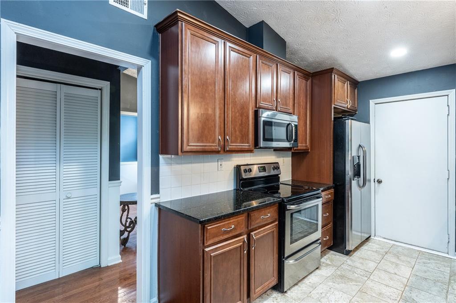
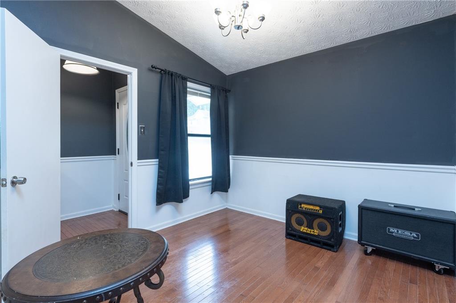
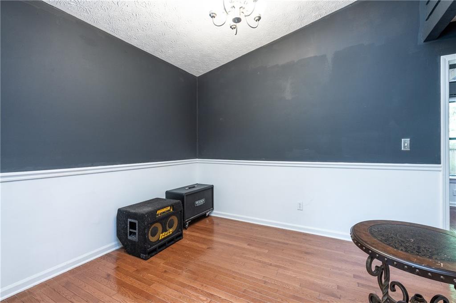
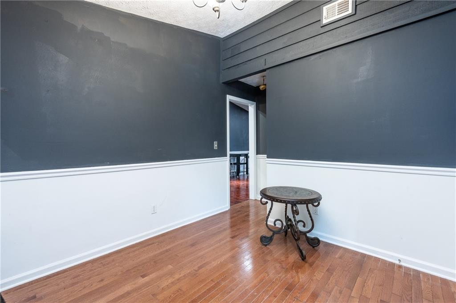
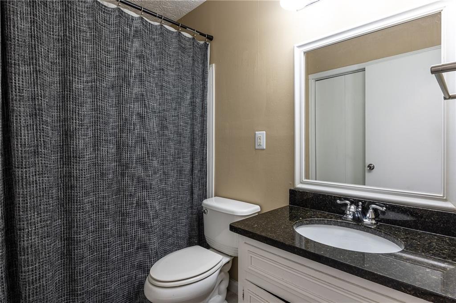
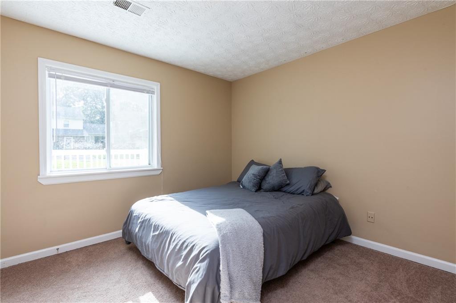
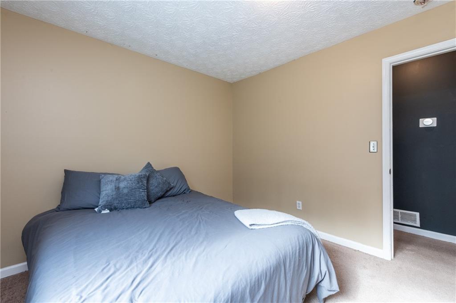
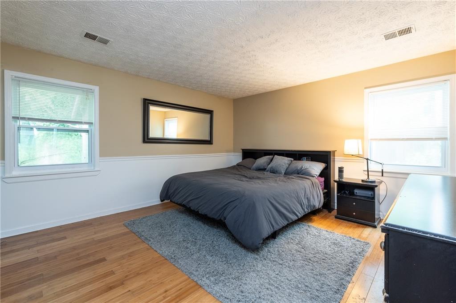
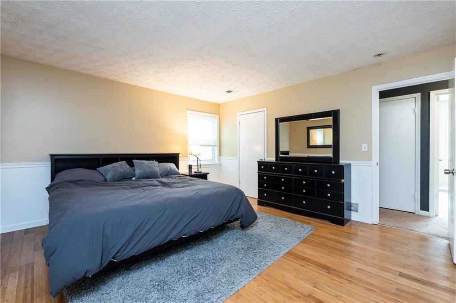
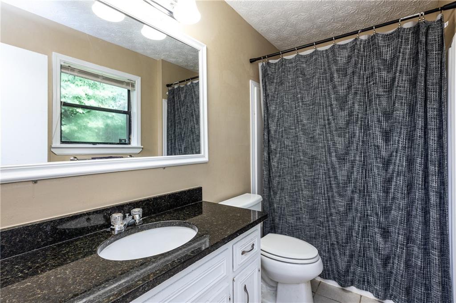
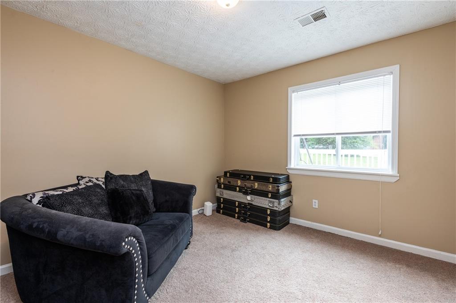
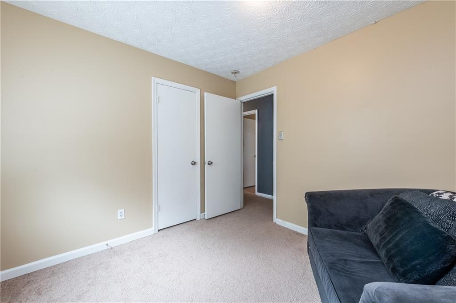
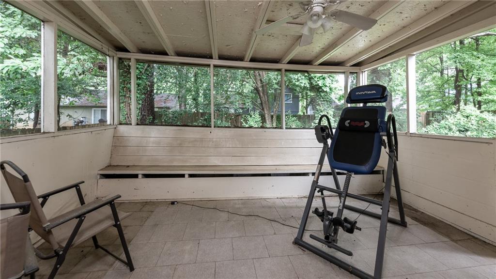
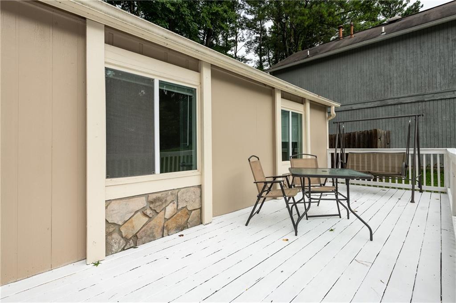

 MLS# 411653527
MLS# 411653527 