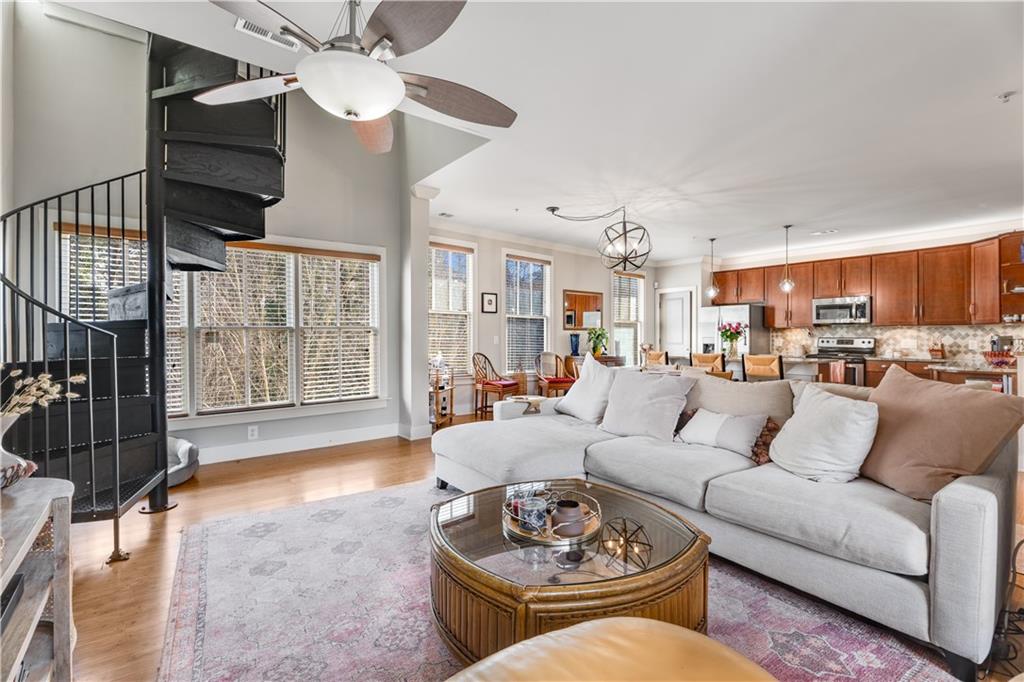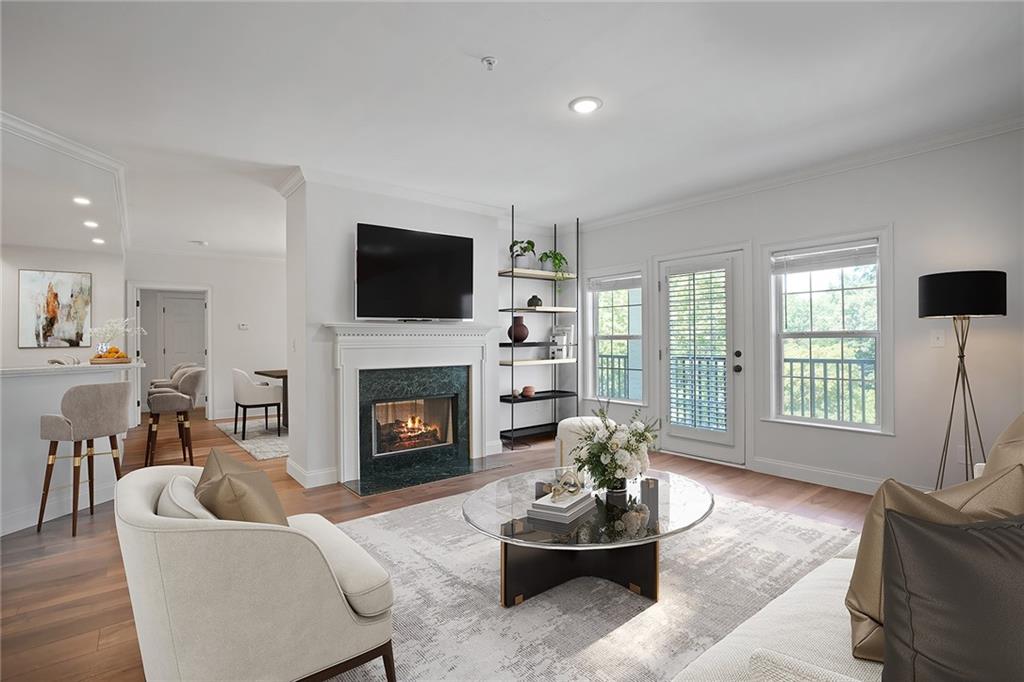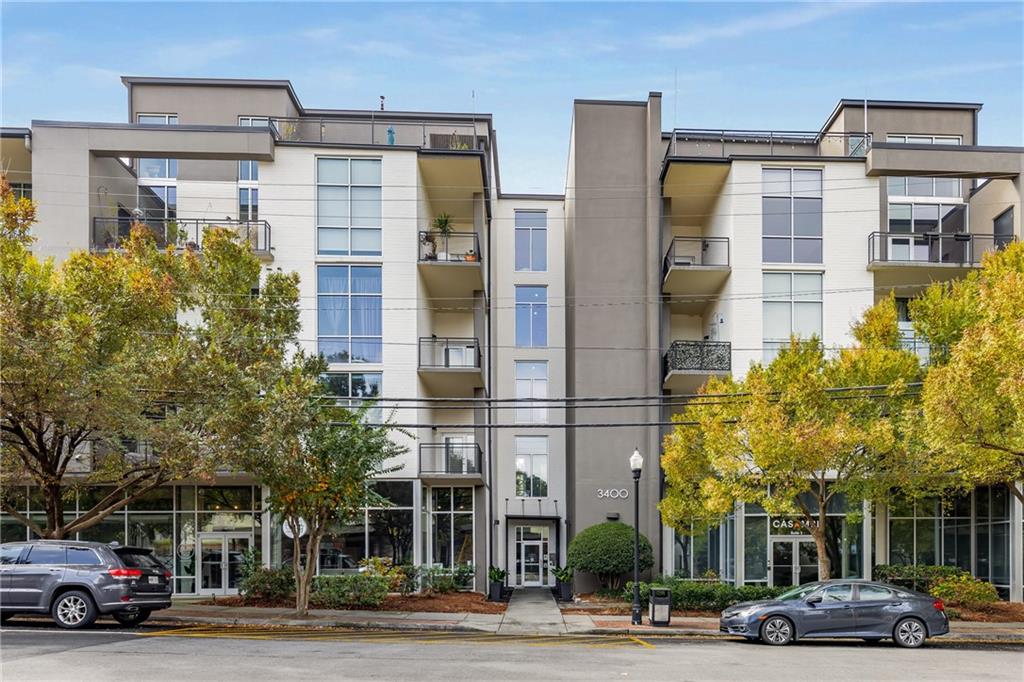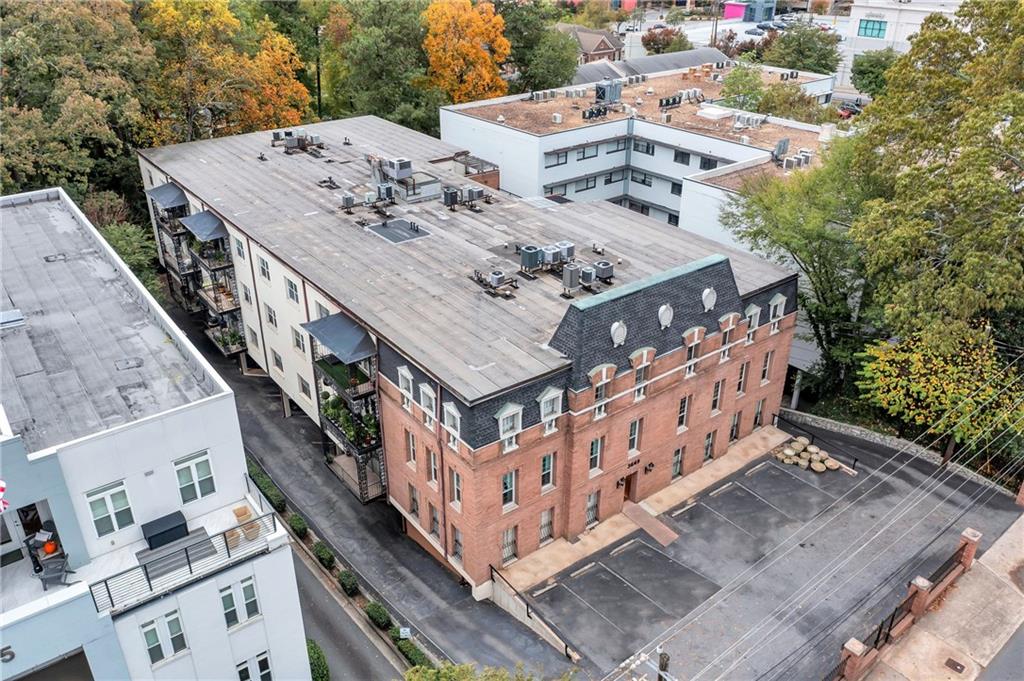1074 Peachtree Walk UNIT B502 Atlanta GA 30309, MLS# 410569318
Atlanta, GA 30309
- 2Beds
- 2Full Baths
- N/AHalf Baths
- N/A SqFt
- 1996Year Built
- 0.03Acres
- MLS# 410569318
- Residential
- Condominium
- Active
- Approx Time on Market10 days
- AreaN/A
- CountyFulton - GA
- Subdivision Peachtree Walk
Overview
AFFORDABLE MIDTOWN MASTERPIECE! Where can you find a 2 Bedroom, 2 Bath condo on the top floor of a quiet building where the home is situated in the Cul-De-Sac of the floor? This 2/2 roommate plan with a spacious central living area is just waiting for the single professional or young couple to begin their real estate journey. New kitchen, flooring, windows, HVAC, lighting (including added can lights), smooth ceilings (no more popcorn or stippled ceilings :). This property is artfully upgraded and 100% move-in ready. The buildings amenity package includes: 2 parking spaces, swimming pool, business center with conference room, fully equipped fitness center, outdoor grilling area and the feeling of an oasis in the city. This home will not last, so you should not wait !!!
Association Fees / Info
Hoa: Yes
Hoa Fees Frequency: Monthly
Hoa Fees: 361
Community Features: Dog Park, Fitness Center, Homeowners Assoc, Meeting Room, Near Public Transport, Near Schools, Near Shopping, Pool, Sidewalks
Association Fee Includes: Insurance, Maintenance Grounds, Reserve Fund, Security, Swim, Termite, Tennis, Trash
Bathroom Info
Main Bathroom Level: 2
Total Baths: 2.00
Fullbaths: 2
Room Bedroom Features: Master on Main, Roommate Floor Plan, Split Bedroom Plan
Bedroom Info
Beds: 2
Building Info
Habitable Residence: No
Business Info
Equipment: None
Exterior Features
Fence: None
Patio and Porch: None
Exterior Features: Balcony, Courtyard, Garden
Road Surface Type: Asphalt
Pool Private: No
County: Fulton - GA
Acres: 0.03
Pool Desc: None
Fees / Restrictions
Financial
Original Price: $400,000
Owner Financing: No
Garage / Parking
Parking Features: Assigned
Green / Env Info
Green Energy Generation: None
Handicap
Accessibility Features: None
Interior Features
Security Ftr: Closed Circuit Camera(s), Fire Sprinkler System, Secured Garage/Parking, Security Gate, Security Guard, Security Lights, Security Service
Fireplace Features: None
Levels: One
Appliances: Dishwasher, Disposal, Electric Cooktop, Electric Oven, Electric Water Heater
Laundry Features: In Kitchen, Laundry Room
Interior Features: Other
Flooring: Carpet, Laminate
Spa Features: None
Lot Info
Lot Size Source: Public Records
Lot Features: Other
Lot Size: x
Misc
Property Attached: Yes
Home Warranty: No
Open House
Other
Other Structures: None
Property Info
Construction Materials: Other
Year Built: 1,996
Property Condition: Resale
Roof: Composition
Property Type: Residential Attached
Style: Mid-Rise (up to 5 stories)
Rental Info
Land Lease: No
Room Info
Kitchen Features: Breakfast Bar, Cabinets White, Solid Surface Counters, View to Family Room
Room Master Bathroom Features: Tub/Shower Combo
Room Dining Room Features: Open Concept
Special Features
Green Features: None
Special Listing Conditions: None
Special Circumstances: None
Sqft Info
Building Area Total: 1119
Building Area Source: Public Records
Tax Info
Tax Amount Annual: 2969
Tax Year: 2,023
Tax Parcel Letter: 17-0106-0004-292-6
Unit Info
Unit: B502
Num Units In Community: 1
Utilities / Hvac
Cool System: Central Air, Electric
Electric: 110 Volts
Heating: Electric
Utilities: Cable Available, Electricity Available, Water Available
Sewer: Public Sewer
Waterfront / Water
Water Body Name: None
Water Source: Public
Waterfront Features: None
Directions
Take I85 North to exit 250 10th/14th Street. Take 12th St NW to Peachtree Walk NE. Building B is located at 11th Street and Peachtree Walk.Listing Provided courtesy of Relocal Home Real Estate Services
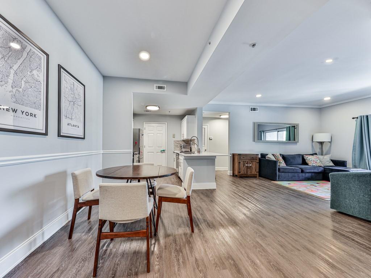
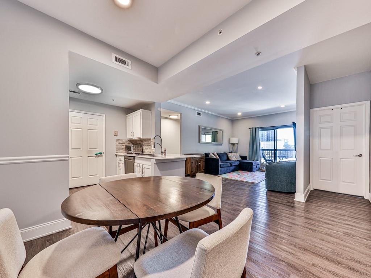
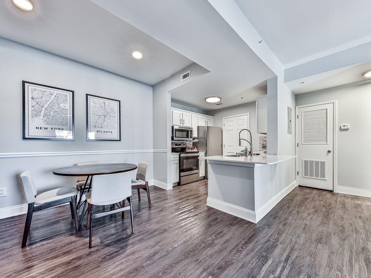
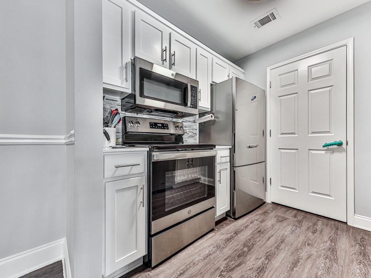
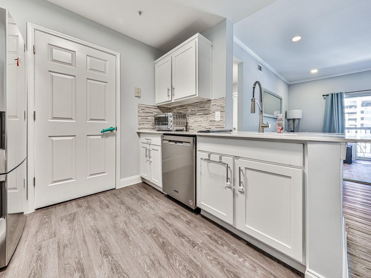
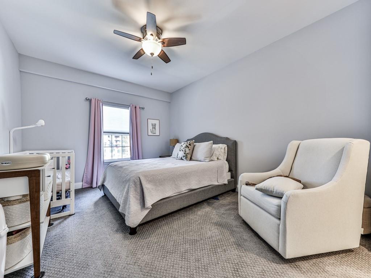
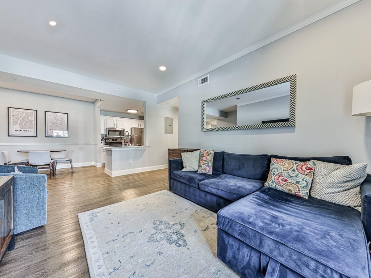
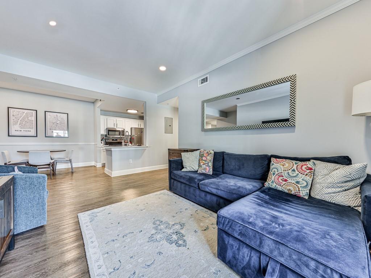
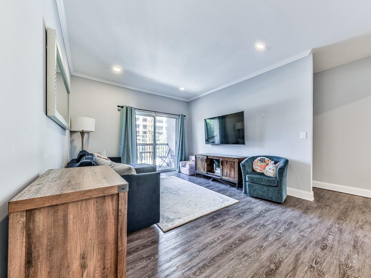
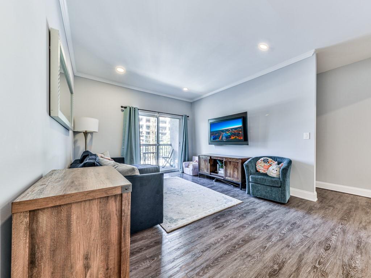
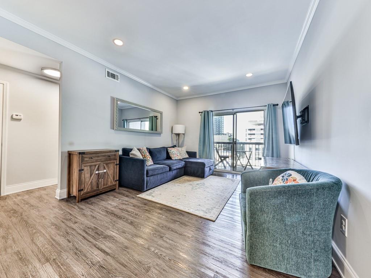
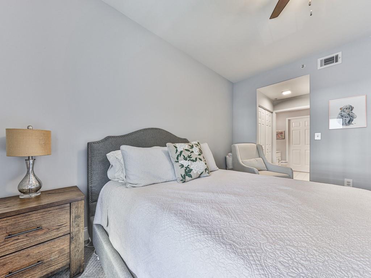
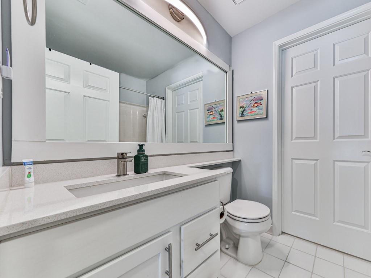
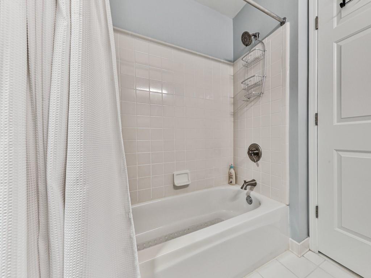
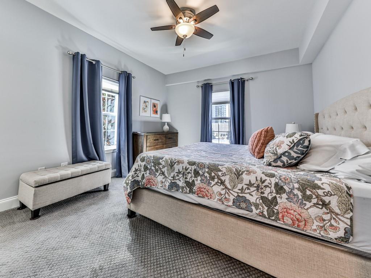
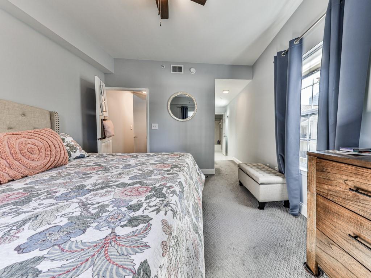
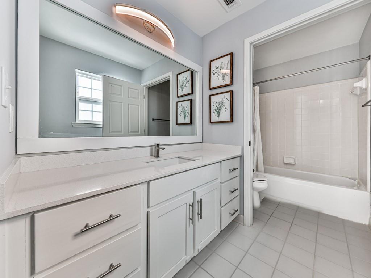
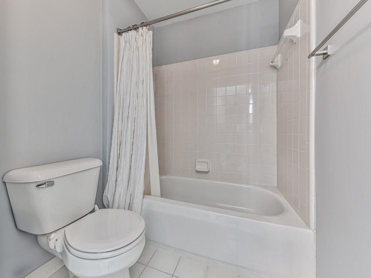
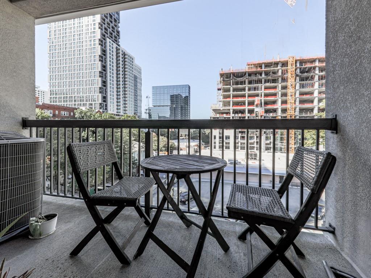
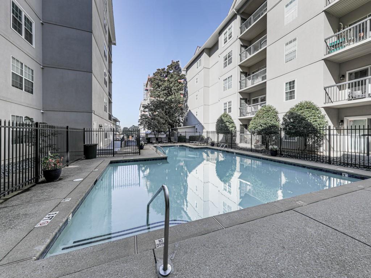
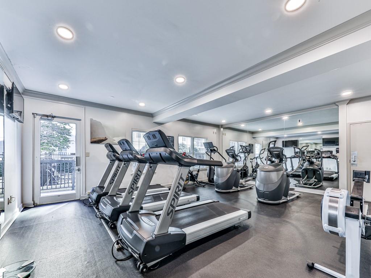
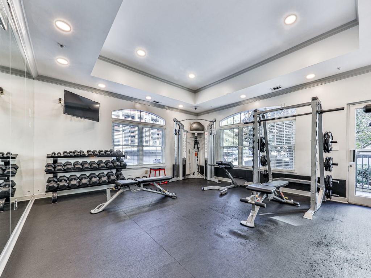
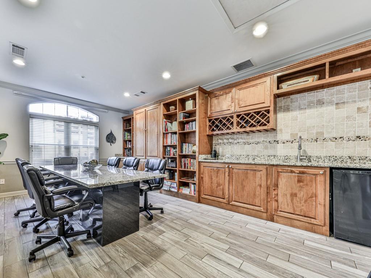
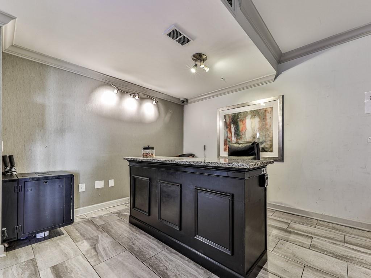
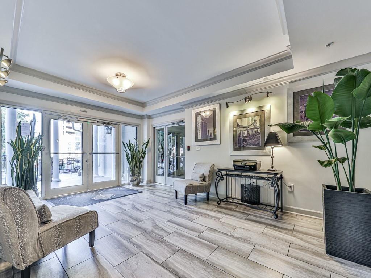
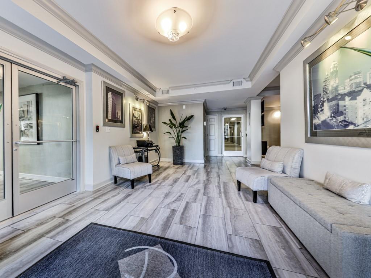
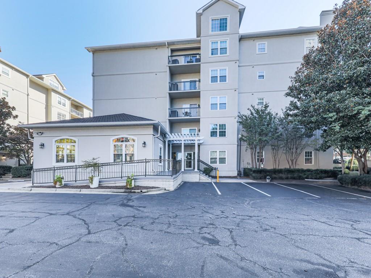
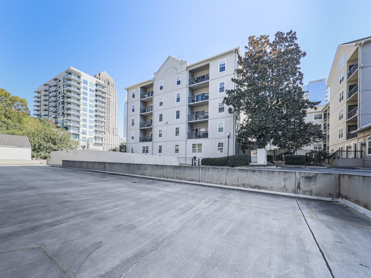
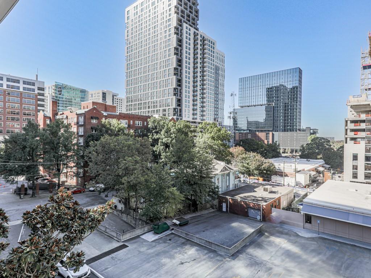
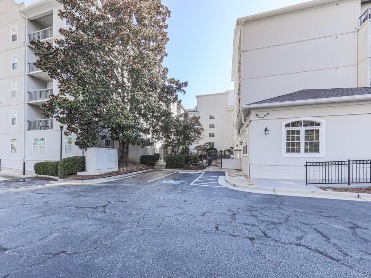
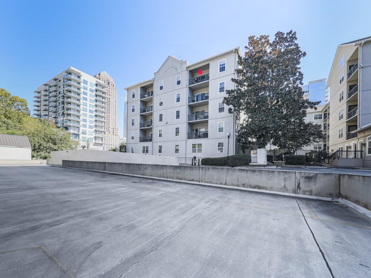
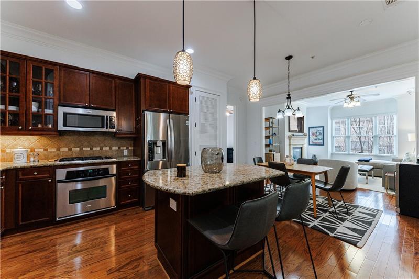
 MLS# 7359885
MLS# 7359885 