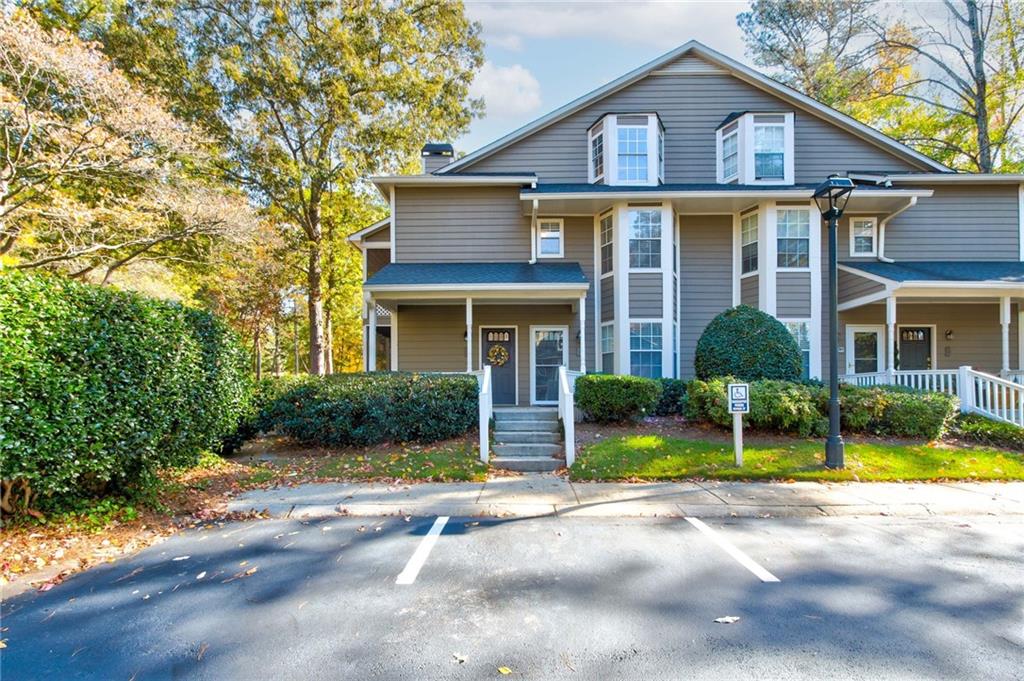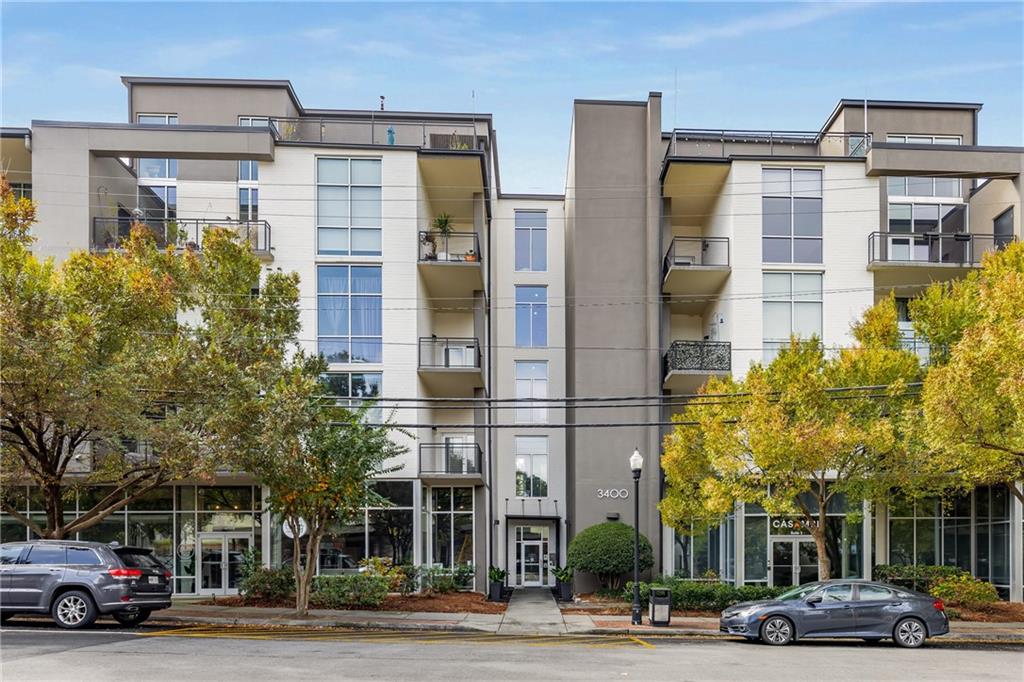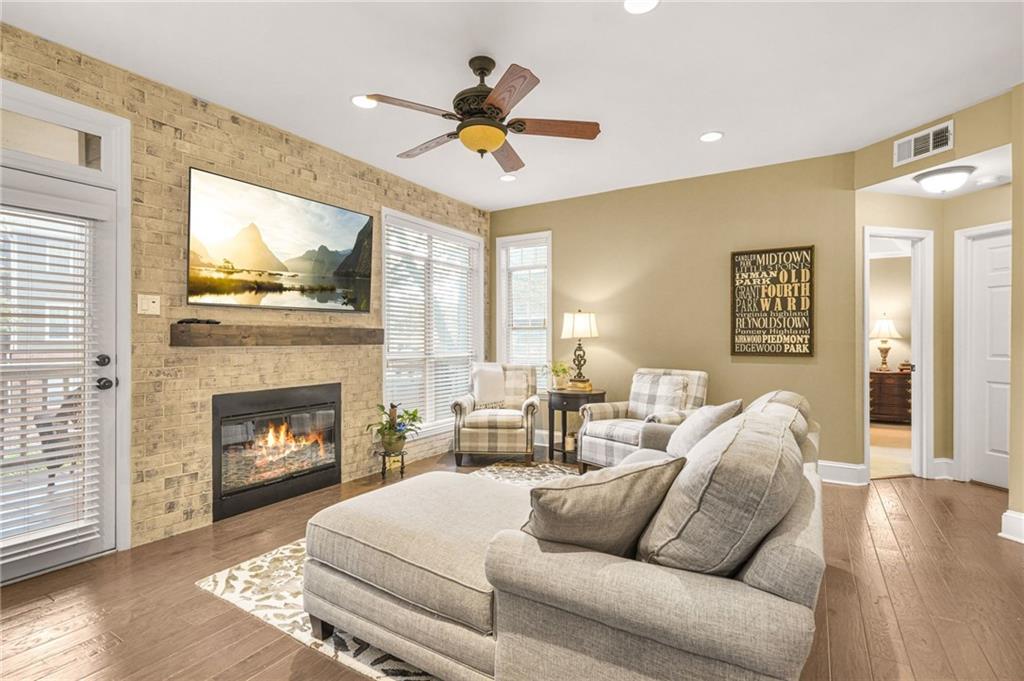1075 Peachtree Walk UNIT A519 Atlanta GA 30309, MLS# 392289139
Atlanta, GA 30309
- 2Beds
- 2Full Baths
- N/AHalf Baths
- N/A SqFt
- 1996Year Built
- 0.00Acres
- MLS# 392289139
- Residential
- Condominium
- Active
- Approx Time on Market4 months, 4 days
- AreaN/A
- CountyFulton - GA
- Subdivision Peachtree Walk
Overview
Enjoy urban living at its finest in this exceptional 2-bedroom, 2-bathroom loft-style condo located in Midtown Atlanta, just a few blocks from Piedmont Park. This 1000-square-foot home features a stylish white kitchen with stainless steel appliances, complemented by neutral paint colors for a modern aesthetic. The vaulted living room enhances the sense of space, filled with natural light that accentuates the open atmosphere. Step outside to the covered patio, perfect for relaxing and taking in the city views. This residence combines comfort with sophistication and is near Colony Square with access to popular retail shops and restaurants, Whole Foods & Publix, MARTA and cultural attractions such as the Fox Theater and The High Museum of Art. Other community amenities include a dog park, business center, pool, fitness center, bike storage, EV charging stations, and a serene courtyard. Parking is abundant in the covered garage. The top parking deck is for overflow, ensuring convenience for residents and guests alike. Washer and Dryer stay with the unit!
Association Fees / Info
Hoa: Yes
Hoa Fees Frequency: Annually
Hoa Fees: 3885
Community Features: Dog Park, Fitness Center, Gated, Homeowners Assoc, Meeting Room, Near Shopping, Pool, Sidewalks, Street Lights
Association Fee Includes: Maintenance Grounds
Bathroom Info
Main Bathroom Level: 2
Total Baths: 2.00
Fullbaths: 2
Room Bedroom Features: Roommate Floor Plan
Bedroom Info
Beds: 2
Building Info
Habitable Residence: No
Business Info
Equipment: None
Exterior Features
Fence: None
Patio and Porch: Covered
Exterior Features: Balcony, Courtyard
Road Surface Type: None
Pool Private: No
County: Fulton - GA
Acres: 0.00
Pool Desc: None
Fees / Restrictions
Financial
Original Price: $377,000
Owner Financing: No
Garage / Parking
Parking Features: Attached, Garage, Garage Door Opener, Parking Lot
Green / Env Info
Green Energy Generation: None
Handicap
Accessibility Features: None
Interior Features
Security Ftr: Fire Alarm, Fire Sprinkler System, Security Gate
Fireplace Features: None
Levels: Two
Appliances: Dishwasher, Dryer, Electric Oven, Electric Range, Microwave, Refrigerator, Washer
Laundry Features: In Kitchen
Interior Features: Entrance Foyer, High Ceilings 10 ft Main
Flooring: Carpet, Other
Spa Features: None
Lot Info
Lot Size Source: Not Available
Lot Features: Other
Lot Size: XXXXX
Misc
Property Attached: Yes
Home Warranty: No
Open House
Other
Other Structures: None
Property Info
Construction Materials: Concrete, Stucco, Other
Year Built: 1,996
Property Condition: Resale
Roof: Composition
Property Type: Residential Attached
Style: Modern
Rental Info
Land Lease: Yes
Room Info
Kitchen Features: Cabinets White, Solid Surface Counters, Stone Counters, View to Family Room
Room Master Bathroom Features: Tub/Shower Combo
Room Dining Room Features: Open Concept
Special Features
Green Features: None
Special Listing Conditions: None
Special Circumstances: None
Sqft Info
Building Area Total: 1000
Building Area Source: Builder
Tax Info
Tax Amount Annual: 2131
Tax Year: 2,023
Tax Parcel Letter: 17-0106-0004-197-7
Unit Info
Unit: A519
Num Units In Community: 218
Utilities / Hvac
Cool System: Central Air
Electric: 110 Volts, 220 Volts
Heating: Central, Forced Air
Utilities: Cable Available, Electricity Available
Sewer: Public Sewer
Waterfront / Water
Water Body Name: None
Water Source: Public
Waterfront Features: None
Directions
GPS FRIENDLYListing Provided courtesy of Harry Norman Realtors
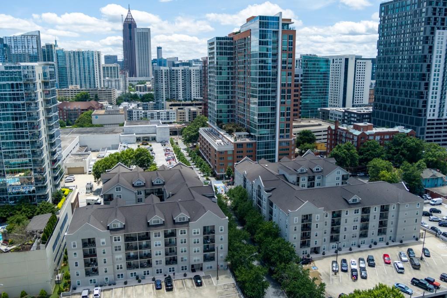
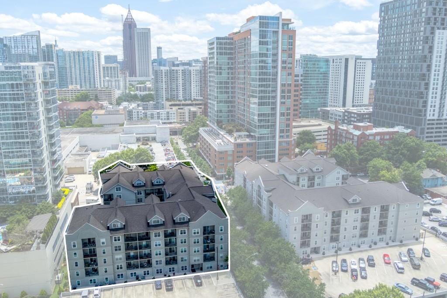
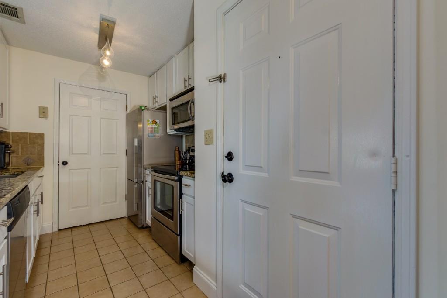
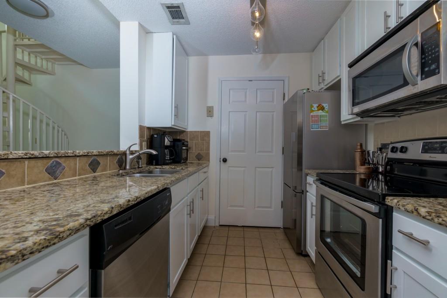
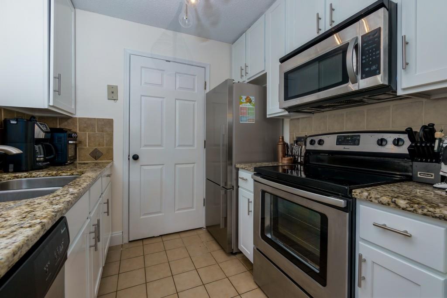
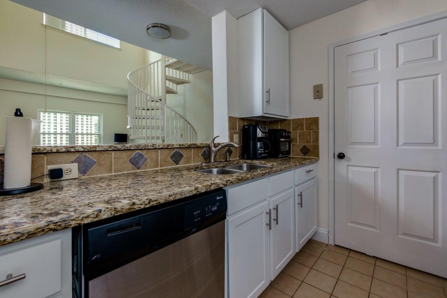
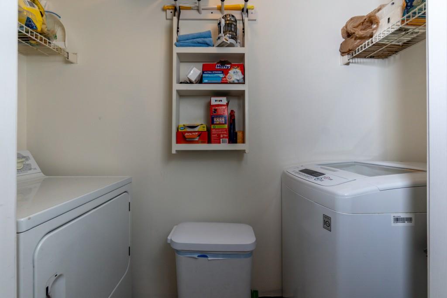
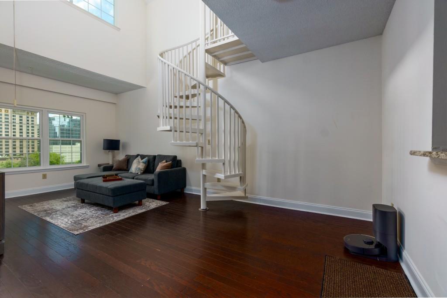
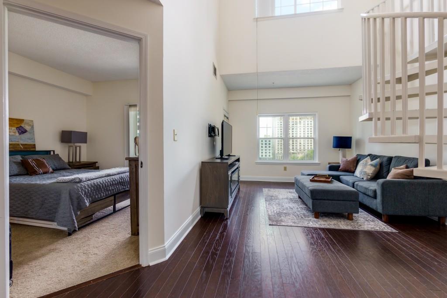
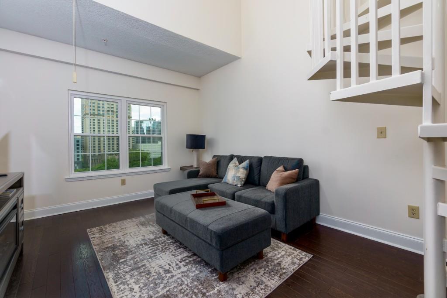
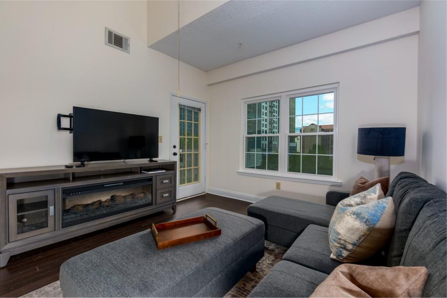
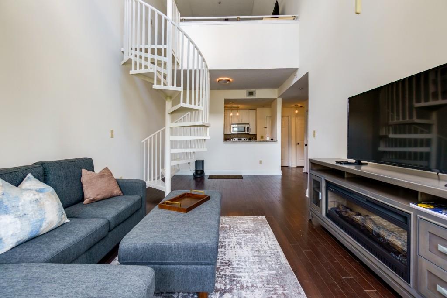
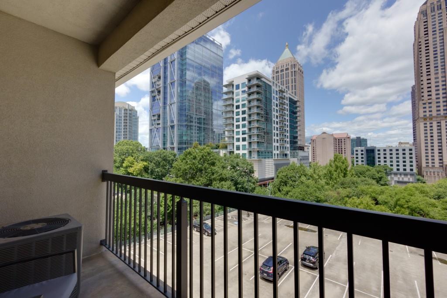
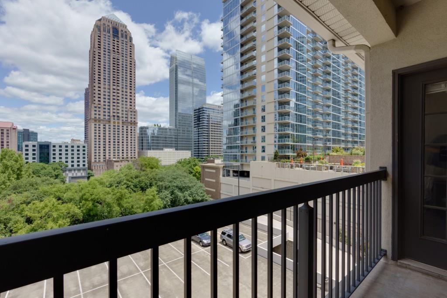
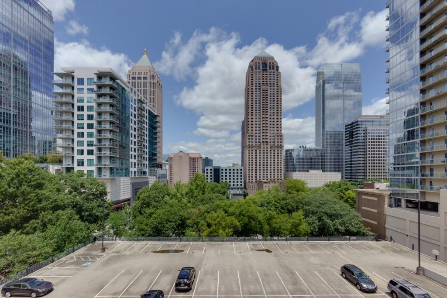
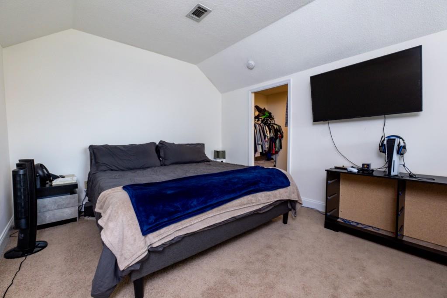
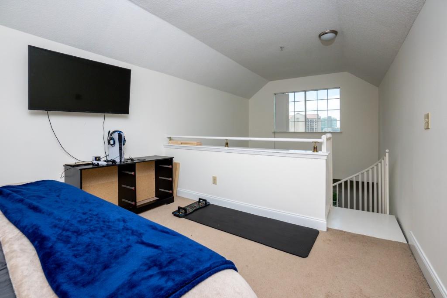
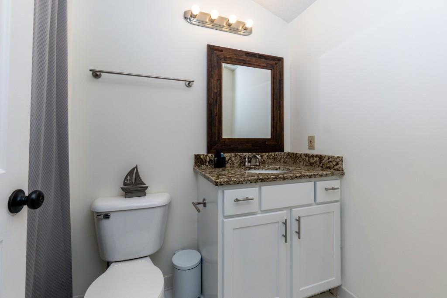
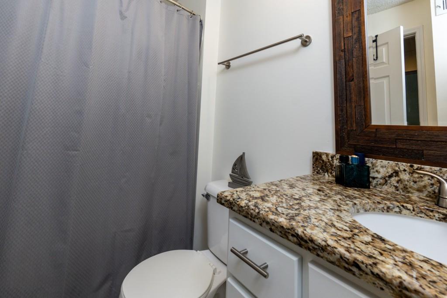
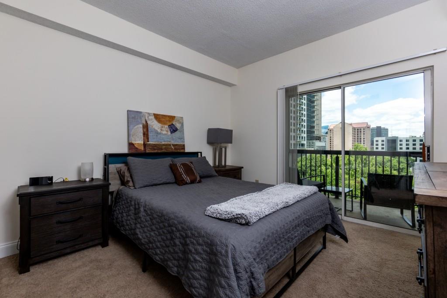
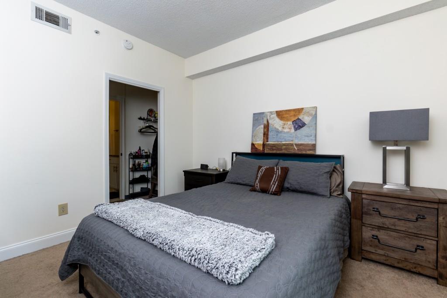
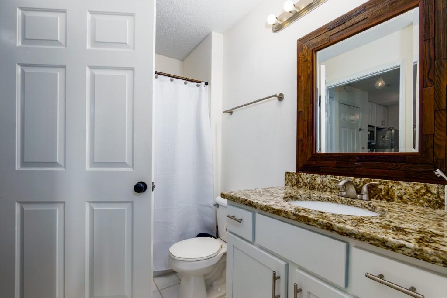
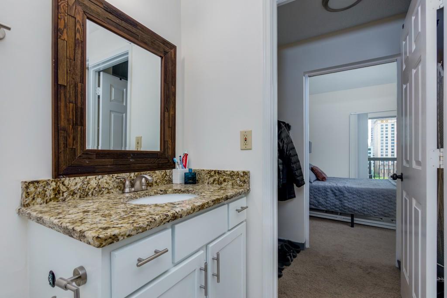
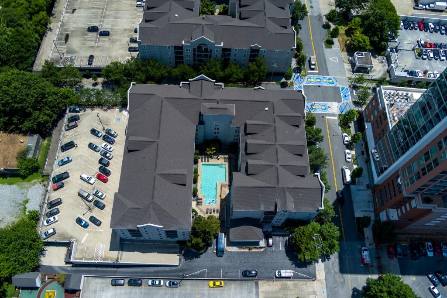
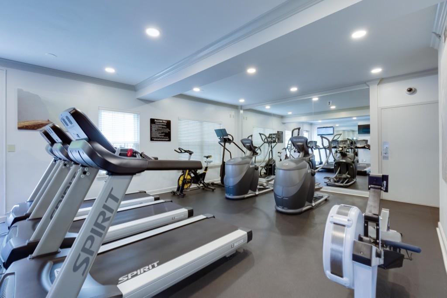
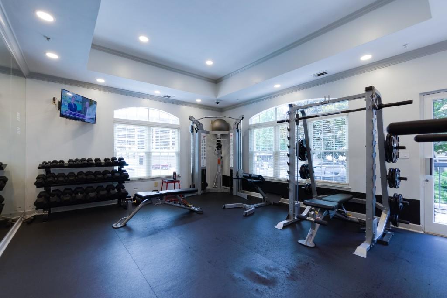
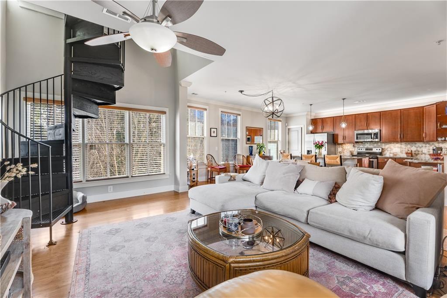
 MLS# 7351957
MLS# 7351957 