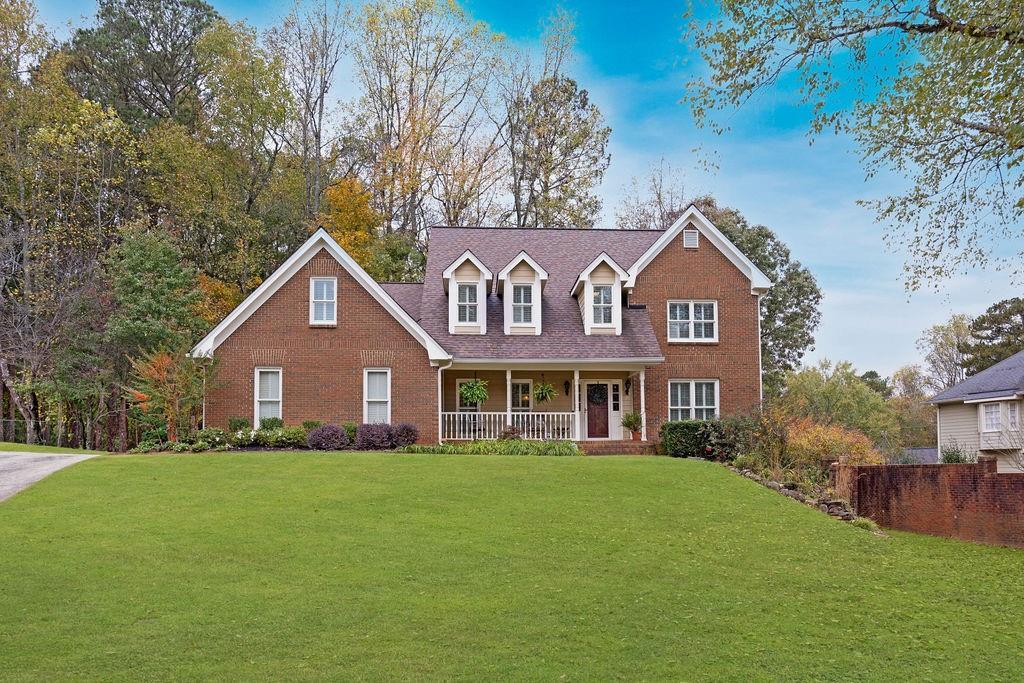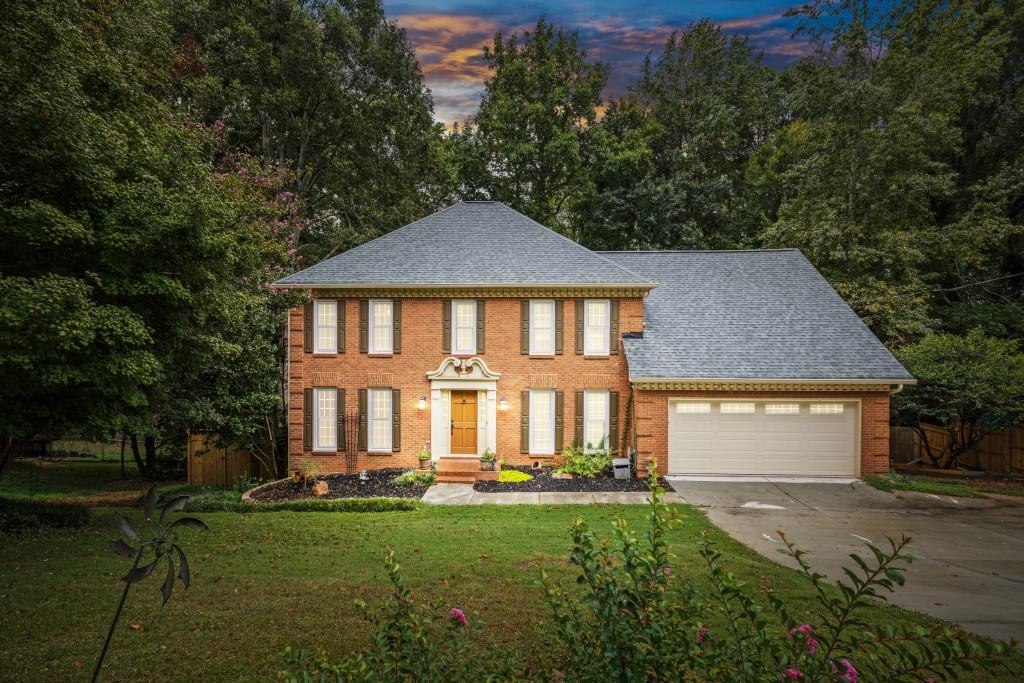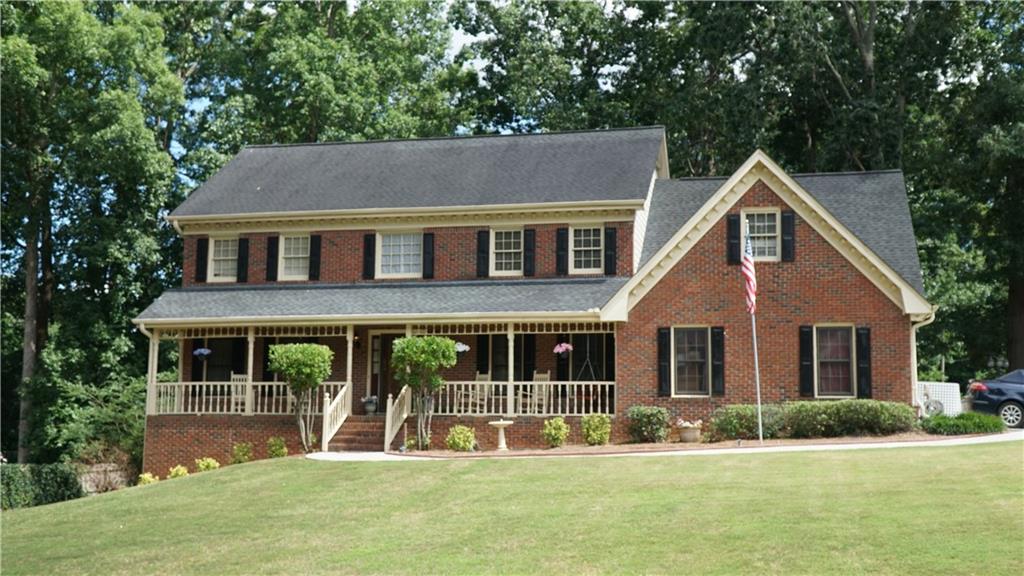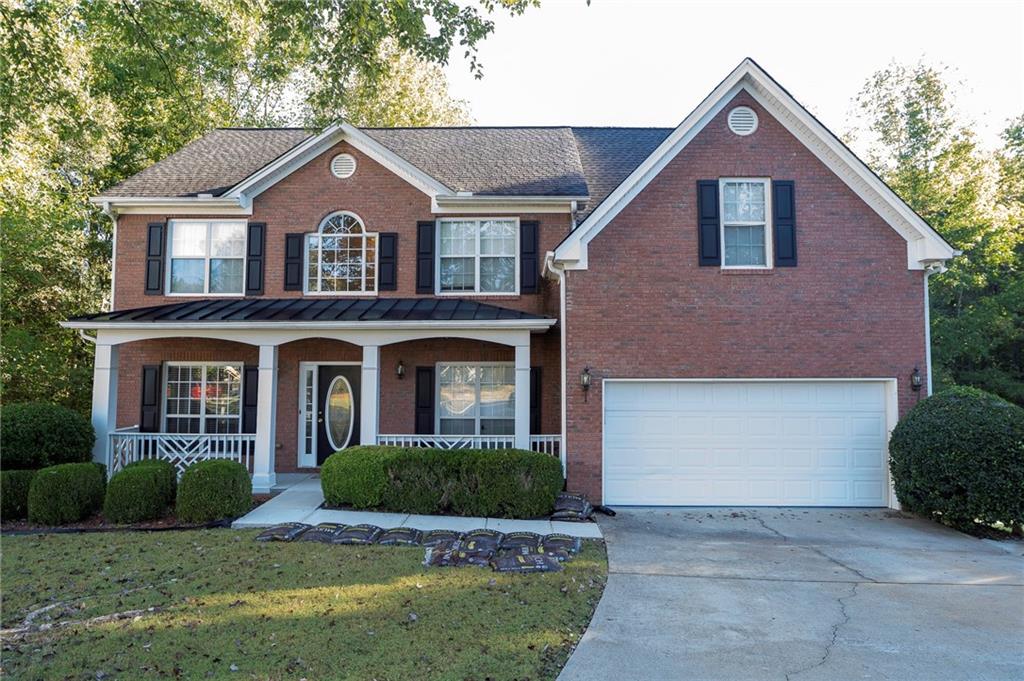1131 Lake Lucerne Road Lilburn GA 30047, MLS# 399527729
Lilburn, GA 30047
- 5Beds
- 3Full Baths
- N/AHalf Baths
- N/A SqFt
- 1999Year Built
- 0.23Acres
- MLS# 399527729
- Residential
- Single Family Residence
- Active
- Approx Time on Market3 months, 6 days
- AreaN/A
- CountyGwinnett - GA
- Subdivision Hampton Lakes
Overview
Traditional brick front home in Parkview High School District. Open the door to two story foyer, with Living Room and Dining Room to the left. Architectural columns provide room definition. To the right, enter into gracious two story family room. Enjoy chilly evenings by the fireplace, complete with gas logs. The open view kitchen provides a spacious amount of counter space for entertaining. Concrete Patio is just off the kitchen. Bedroom and full bath are located on main level. Upstairs is the primary bedroom and bath. The primary bedroom is accented with a double trey ceiling. The primary bath features both jetted tub and shower. Large walk in closet. Additional three bedrooms upstairs which share full bath. Private backyard with wooden fence. Interior freshly painted. New flooring through out. LVP flooring on main level and stairs, new carpet upstairs. Highly sought after school district. Close to great dining and shopping. Approximately 3 miles from the quaint area of downtown Lilburn. Home is also listed for rent.
Association Fees / Info
Hoa: Yes
Hoa Fees Frequency: Annually
Hoa Fees: 660
Community Features: None
Association Fee Includes: Insurance, Maintenance Grounds, Swim
Bathroom Info
Main Bathroom Level: 1
Total Baths: 3.00
Fullbaths: 3
Room Bedroom Features: Split Bedroom Plan
Bedroom Info
Beds: 5
Building Info
Habitable Residence: No
Business Info
Equipment: None
Exterior Features
Fence: Back Yard, Wood
Patio and Porch: Patio
Exterior Features: Private Yard
Road Surface Type: Asphalt
Pool Private: No
County: Gwinnett - GA
Acres: 0.23
Pool Desc: None
Fees / Restrictions
Financial
Original Price: $530,000
Owner Financing: No
Garage / Parking
Parking Features: Attached, Garage, Garage Faces Front, Kitchen Level, Level Driveway
Green / Env Info
Green Energy Generation: None
Handicap
Accessibility Features: None
Interior Features
Security Ftr: None
Fireplace Features: Gas Log
Levels: Two
Appliances: Dishwasher, Electric Range, Microwave
Laundry Features: In Kitchen, Laundry Room
Interior Features: Cathedral Ceiling(s), High Ceilings 9 ft Main, High Ceilings 10 ft Main, High Speed Internet
Flooring: Carpet
Spa Features: None
Lot Info
Lot Size Source: Public Records
Lot Features: Back Yard, Landscaped, Level, Wooded
Lot Size: x 61
Misc
Property Attached: No
Home Warranty: No
Open House
Other
Other Structures: Stable(s)
Property Info
Construction Materials: Brick Front, Frame
Year Built: 1,999
Property Condition: Resale
Roof: Composition
Property Type: Residential Detached
Style: Traditional
Rental Info
Land Lease: No
Room Info
Kitchen Features: Breakfast Room, Cabinets White, Laminate Counters, Pantry, View to Family Room
Room Master Bathroom Features: Double Vanity,Separate Tub/Shower
Room Dining Room Features: Other
Special Features
Green Features: None
Special Listing Conditions: None
Special Circumstances: None
Sqft Info
Building Area Total: 3056
Building Area Source: Public Records
Tax Info
Tax Amount Annual: 6712
Tax Year: 2,023
Tax Parcel Letter: R6091-346
Unit Info
Utilities / Hvac
Cool System: Ceiling Fan(s), Central Air, Electric
Electric: 110 Volts
Heating: Central, Forced Air, Natural Gas
Utilities: Cable Available, Electricity Available, Natural Gas Available, Sewer Available, Underground Utilities, Water Available
Sewer: Public Sewer
Waterfront / Water
Water Body Name: None
Water Source: Public
Waterfront Features: None
Directions
I-85 N to Indian Trail Lilburn Rd. Right turn. Stay straight onto Kilian Hill Rd. 3.4 miles right turn on Five Forks Trickum Rd. 1.1 mile right turn onto Lake Lucerne Rd.Listing Provided courtesy of Atlanta Communities
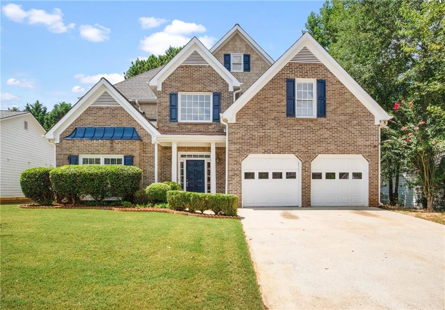
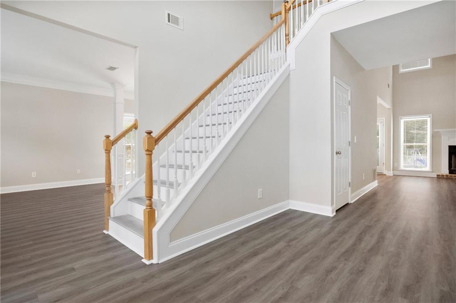
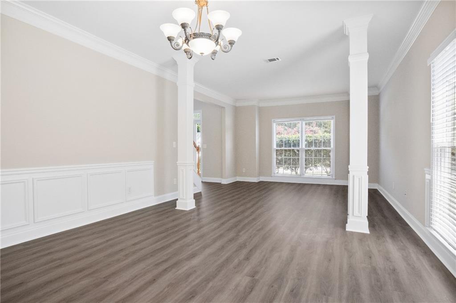
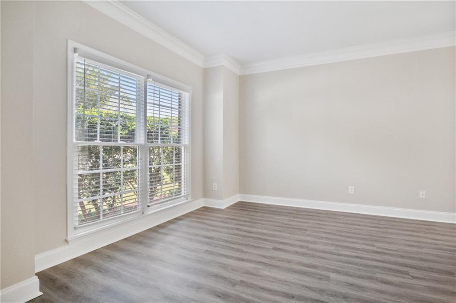
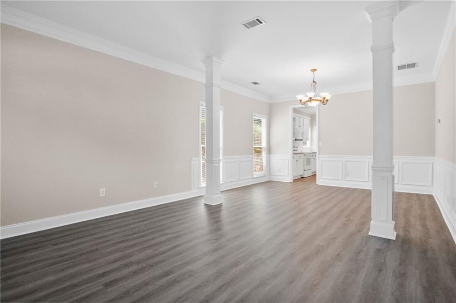
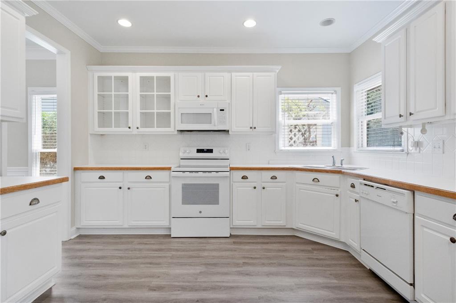
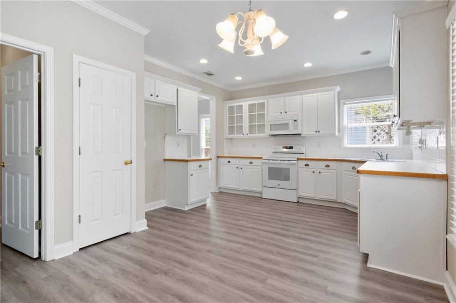
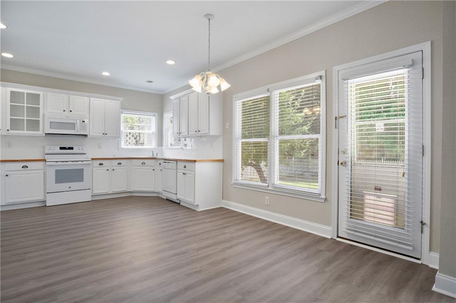
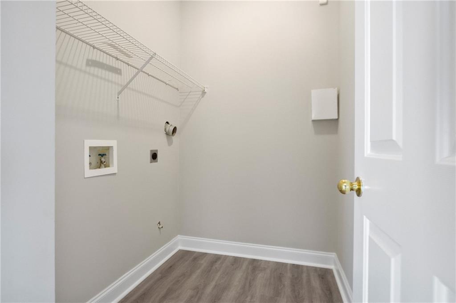
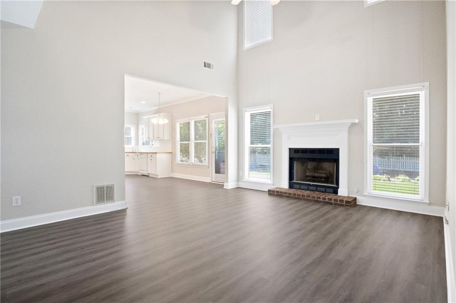
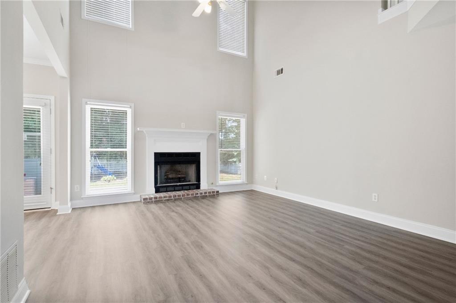
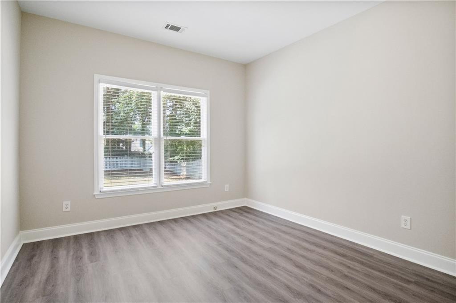
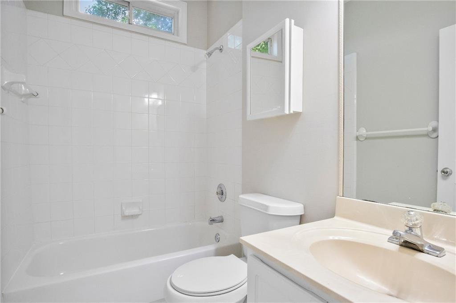
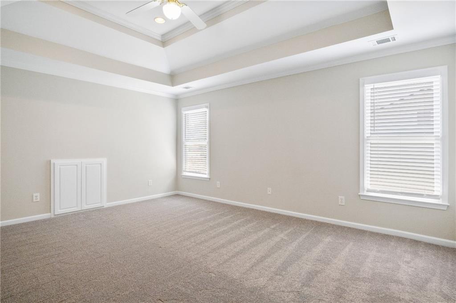
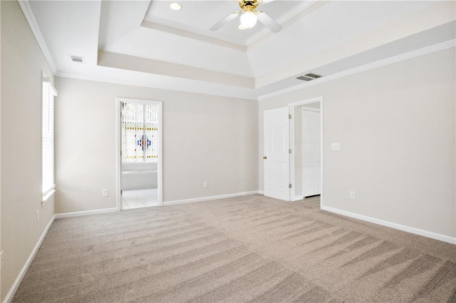
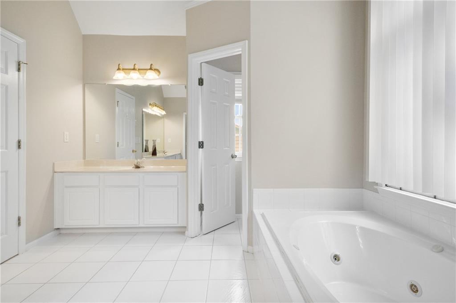
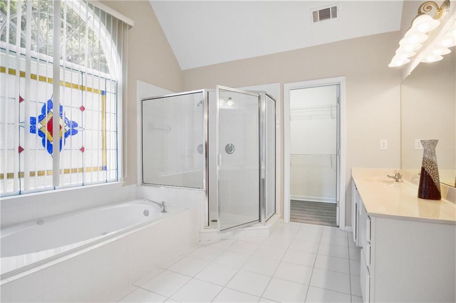
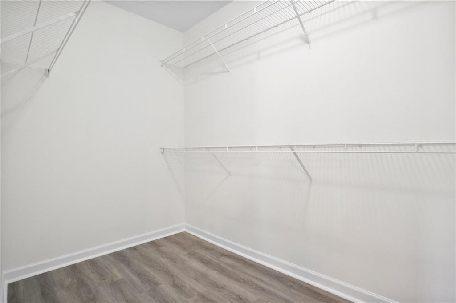
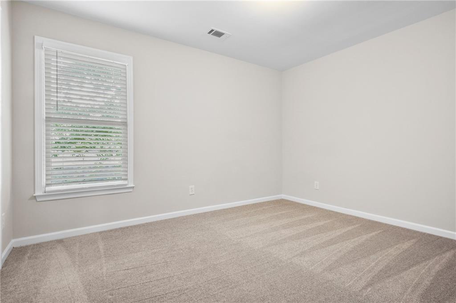
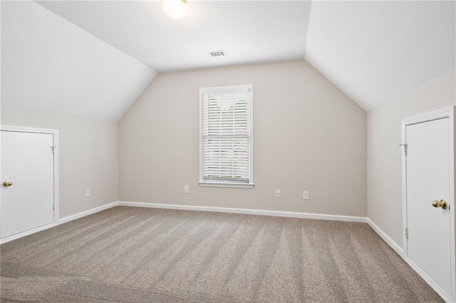
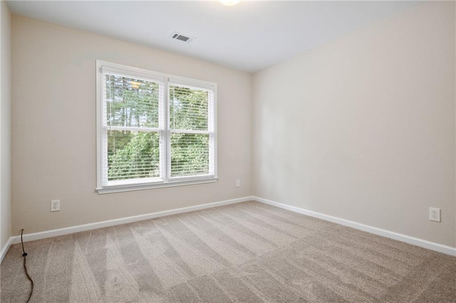
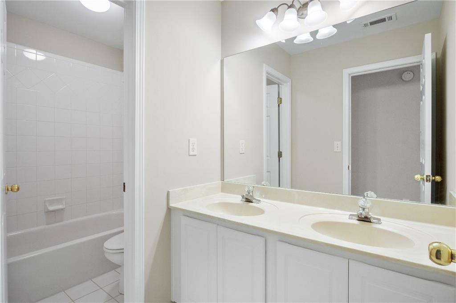
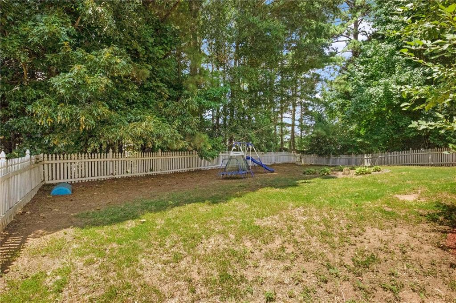
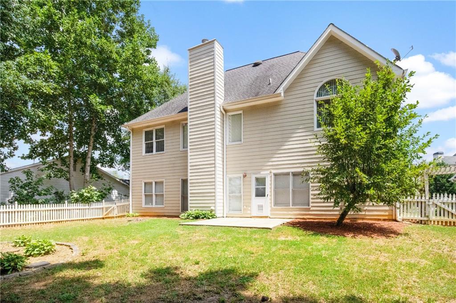
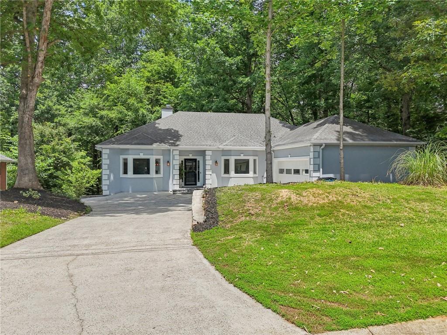
 MLS# 410984107
MLS# 410984107 