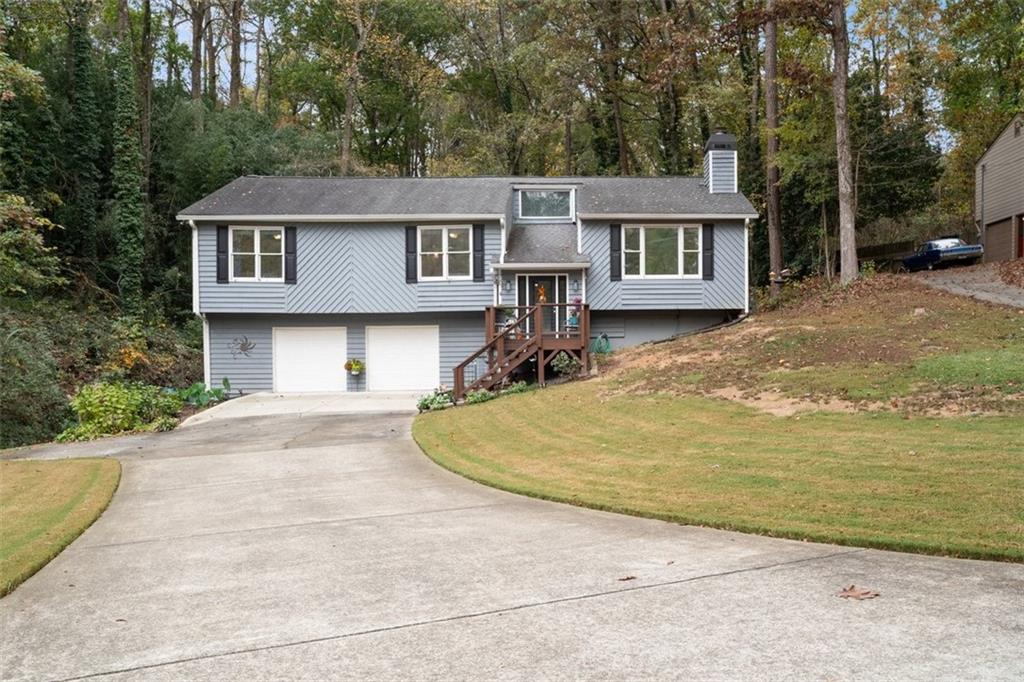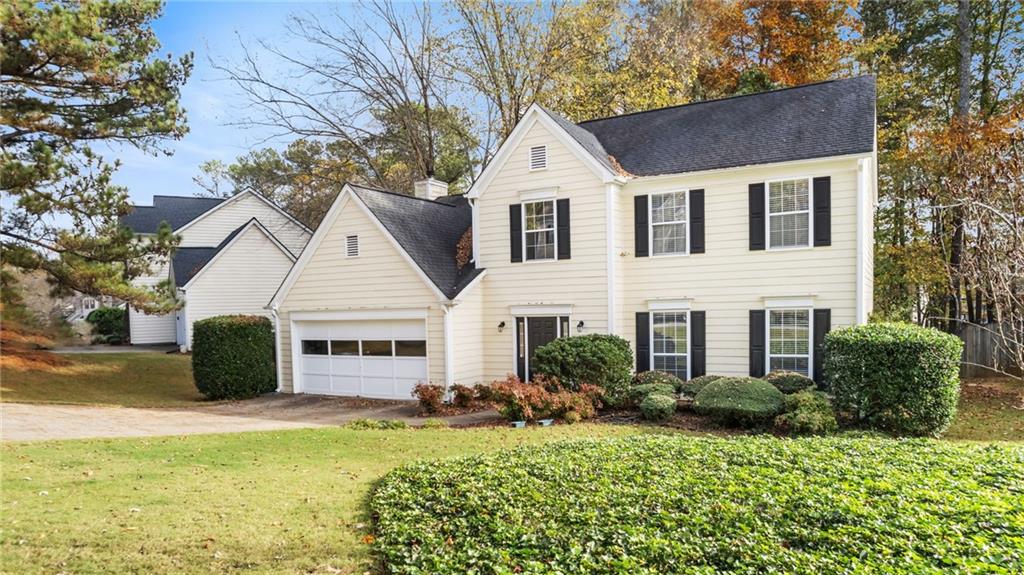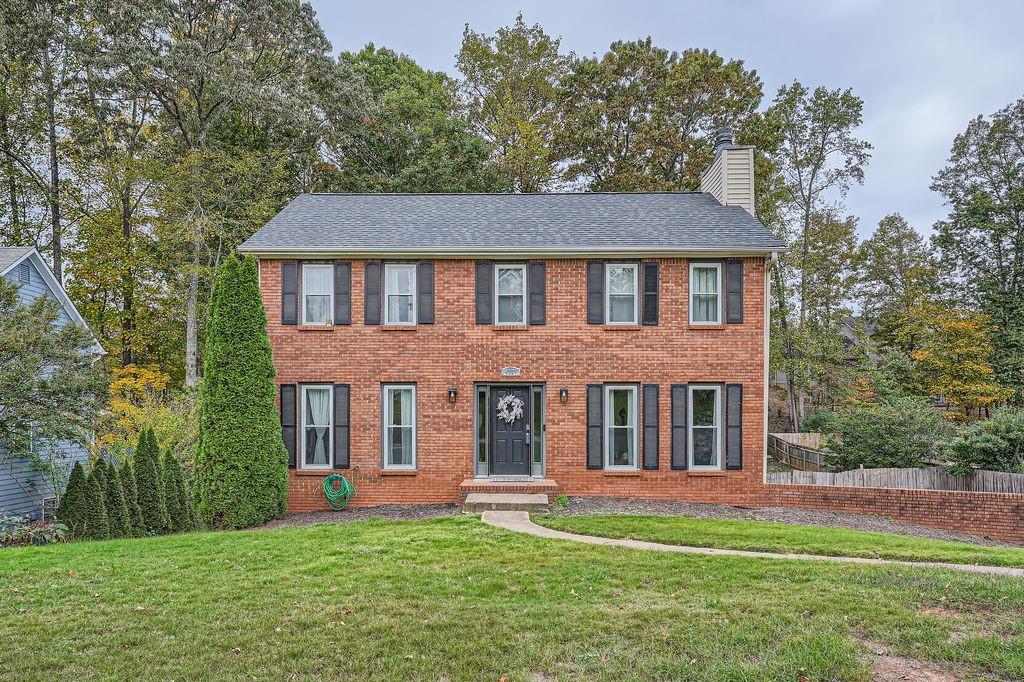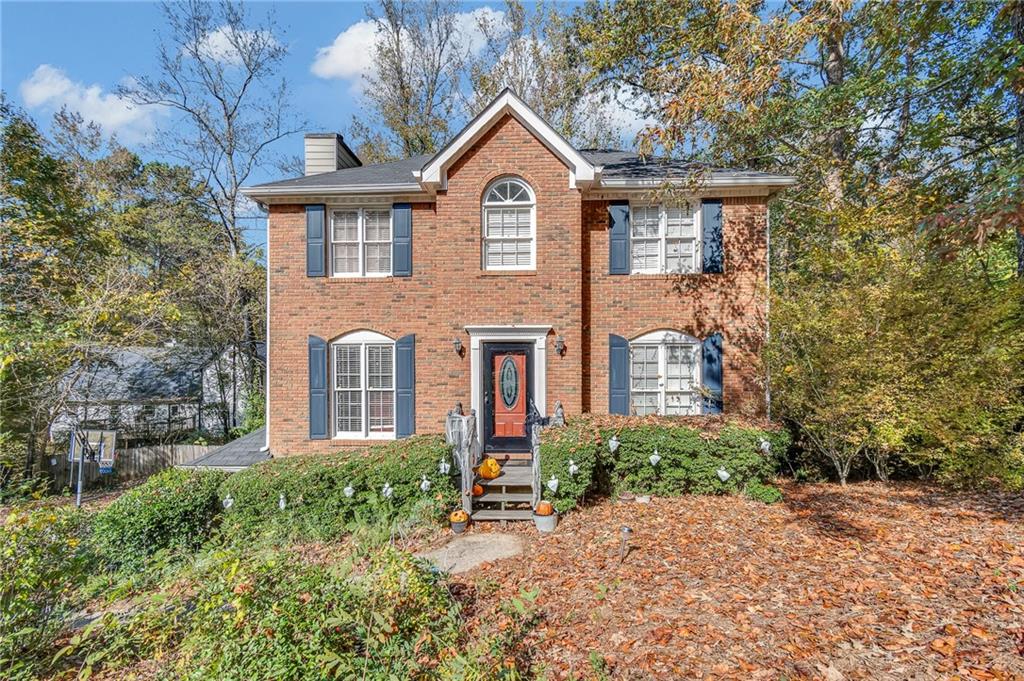1203 Ascot Court Kennesaw GA 30144, MLS# 406253529
Kennesaw, GA 30144
- 3Beds
- 2Full Baths
- 1Half Baths
- N/A SqFt
- 1987Year Built
- 0.17Acres
- MLS# 406253529
- Residential
- Single Family Residence
- Active
- Approx Time on Market1 month, 21 days
- AreaN/A
- CountyCobb - GA
- Subdivision Winship Farms
Overview
Great Home! Great Neighborhood! Great Location! What more could you want? From the moment you drive into Winship Farms, you will begin to feel the stress disappear. The horse barn/pavilion and pasture will harken you back to simpler times and peaceful moments. The clubhouse, pool, tennis courts, and playground let you know that this is a place where families can flourish. The home, at the back of the neighborhood on a quiet street, will WOW you with both elegance and charm at the same time. The house just flows, from the totally renovated kitchen to the family room with Tre-ceiling, fireplace, and lots of light, to the spacious master suite upstairs and 2/1 guest rooms; this house just lives well. Dont forget to step out the back door to the fenced backyard that feels like a botanical garden, perfect for smoking a brisket or reading that novel that is next in your favorite series. The neighborhood is walkable and oh-so friendly and is waiting for you!
Association Fees / Info
Hoa Fees: 775
Hoa: No
Community Features: Clubhouse, Homeowners Assoc, Near Schools, Near Shopping, Playground, Pool, Tennis Court(s)
Hoa Fees Frequency: Annually
Bathroom Info
Halfbaths: 1
Total Baths: 3.00
Fullbaths: 2
Room Bedroom Features: None
Bedroom Info
Beds: 3
Building Info
Habitable Residence: No
Business Info
Equipment: None
Exterior Features
Fence: Fenced
Patio and Porch: Patio
Exterior Features: Private Yard
Road Surface Type: Paved
Pool Private: No
County: Cobb - GA
Acres: 0.17
Pool Desc: None
Fees / Restrictions
Financial
Original Price: $400,000
Owner Financing: No
Garage / Parking
Parking Features: Attached, Garage, Garage Door Opener, Garage Faces Front, Kitchen Level
Green / Env Info
Green Energy Generation: None
Handicap
Accessibility Features: None
Interior Features
Security Ftr: None
Fireplace Features: Factory Built, Gas Log, Gas Starter, Great Room
Levels: Two
Appliances: Dishwasher, Disposal, Electric Cooktop, Electric Oven, Microwave
Laundry Features: In Kitchen
Interior Features: Disappearing Attic Stairs, High Ceilings 9 ft Lower, High Speed Internet
Flooring: Carpet
Spa Features: None
Lot Info
Lot Size Source: Public Records
Lot Features: Back Yard
Lot Size: x
Misc
Property Attached: No
Home Warranty: No
Open House
Other
Other Structures: None
Property Info
Construction Materials: Brick Front, Lap Siding
Year Built: 1,987
Property Condition: Resale
Roof: Composition
Property Type: Residential Detached
Style: Traditional
Rental Info
Land Lease: No
Room Info
Kitchen Features: Breakfast Bar, Cabinets White, Eat-in Kitchen, Pantry, Solid Surface Counters
Room Master Bathroom Features: Tub/Shower Combo
Room Dining Room Features: Separate Dining Room
Special Features
Green Features: None
Special Listing Conditions: None
Special Circumstances: None
Sqft Info
Building Area Total: 1678
Building Area Source: Public Records
Tax Info
Tax Amount Annual: 746
Tax Year: 2,024
Tax Parcel Letter: 20-0056-0-020-0
Unit Info
Utilities / Hvac
Cool System: Ceiling Fan(s), Central Air, Electric
Electric: 110 Volts
Heating: Central, Forced Air, Natural Gas
Utilities: Cable Available, Electricity Available, Natural Gas Available, Phone Available, Sewer Available, Underground Utilities, Water Available
Sewer: Public Sewer
Waterfront / Water
Water Body Name: None
Water Source: Public
Waterfront Features: None
Directions
75N, Wade Gree, Right to Wooten Lake, Right into Winship Farms Sub. Left onto White Surrey. Left onto Ascot Ct.Listing Provided courtesy of Relocal Home Real Estate Services
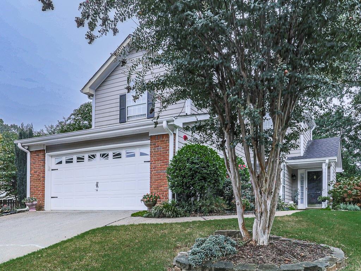
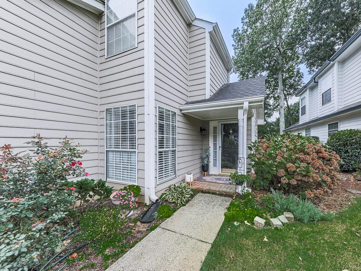
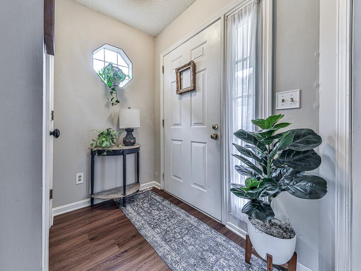
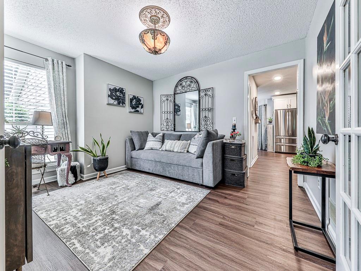
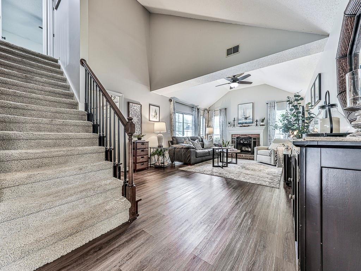
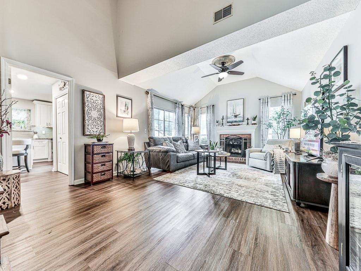
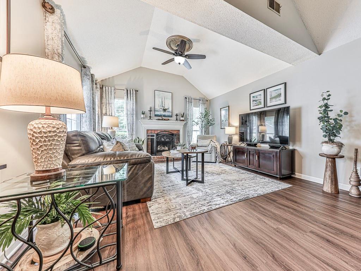
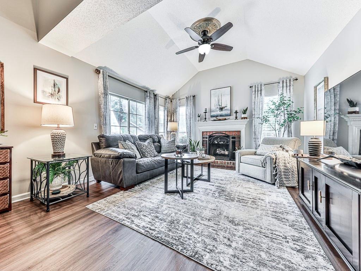
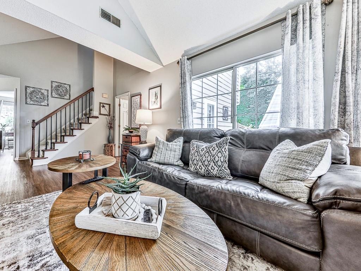
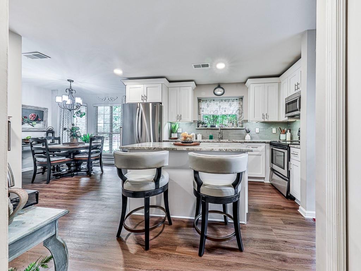
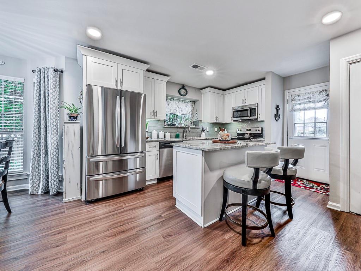
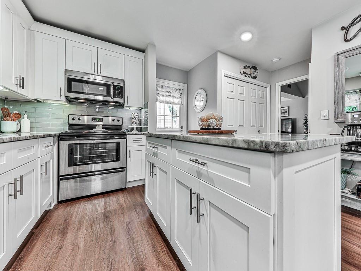
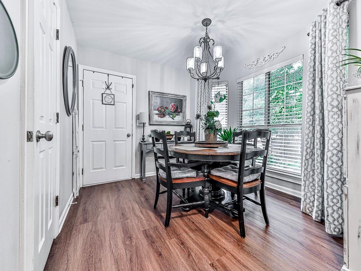
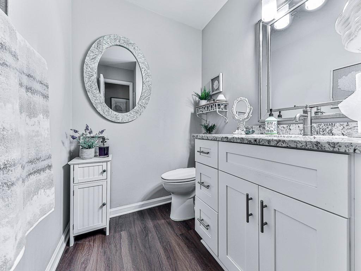
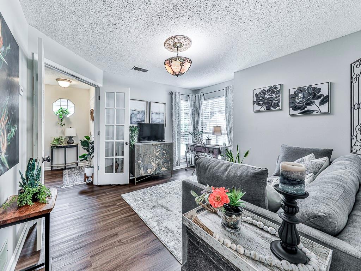
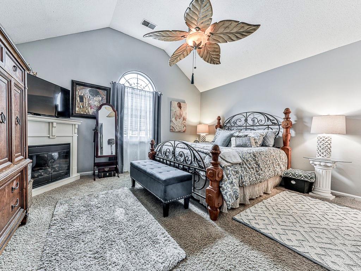
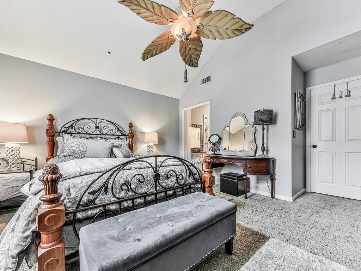
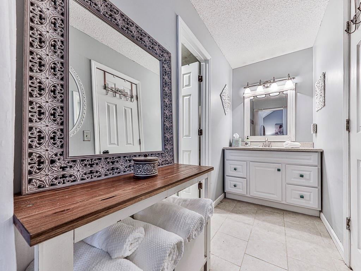
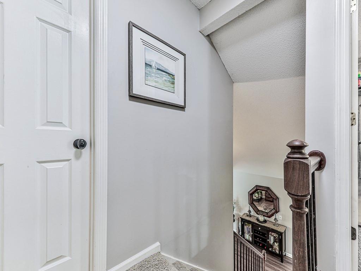
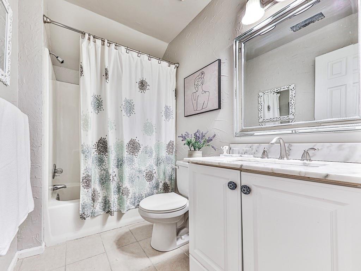
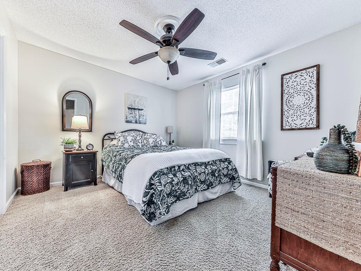
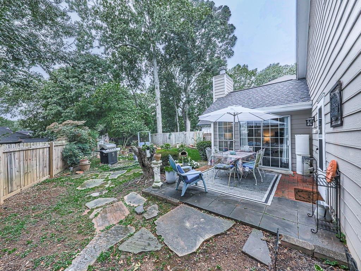
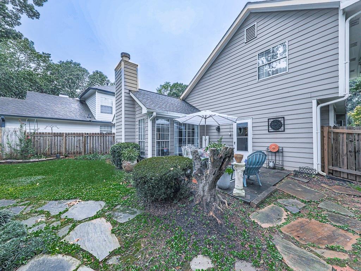
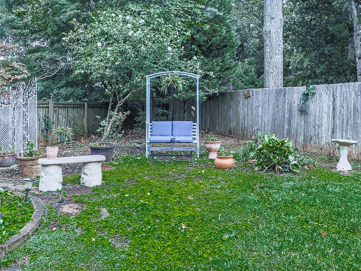
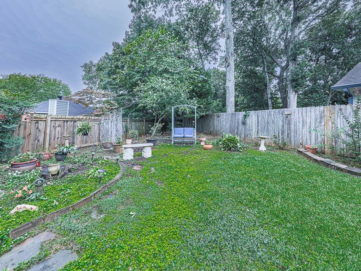
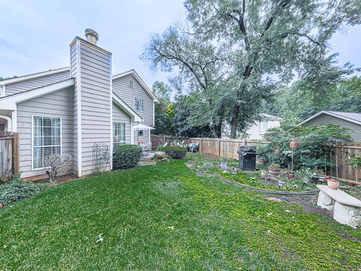
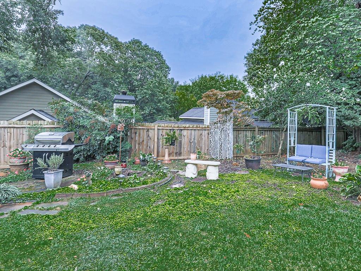
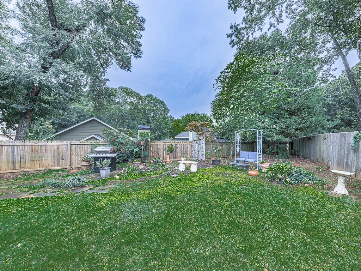
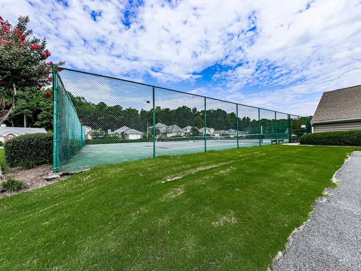
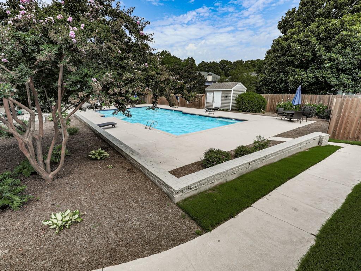
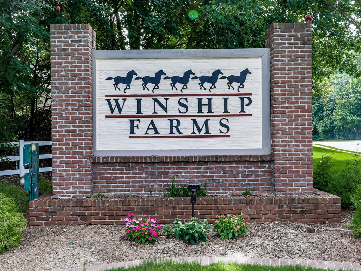
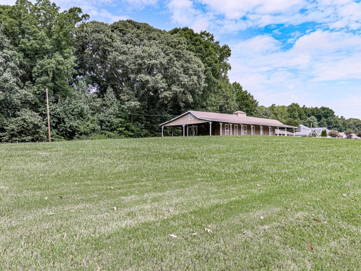
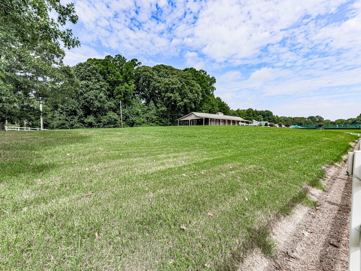
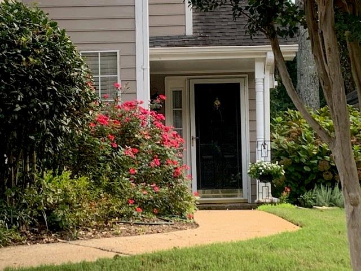
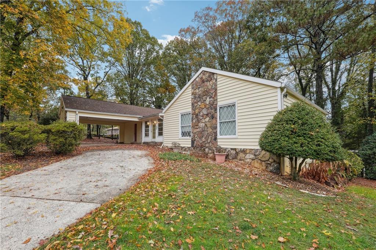
 MLS# 411706949
MLS# 411706949 