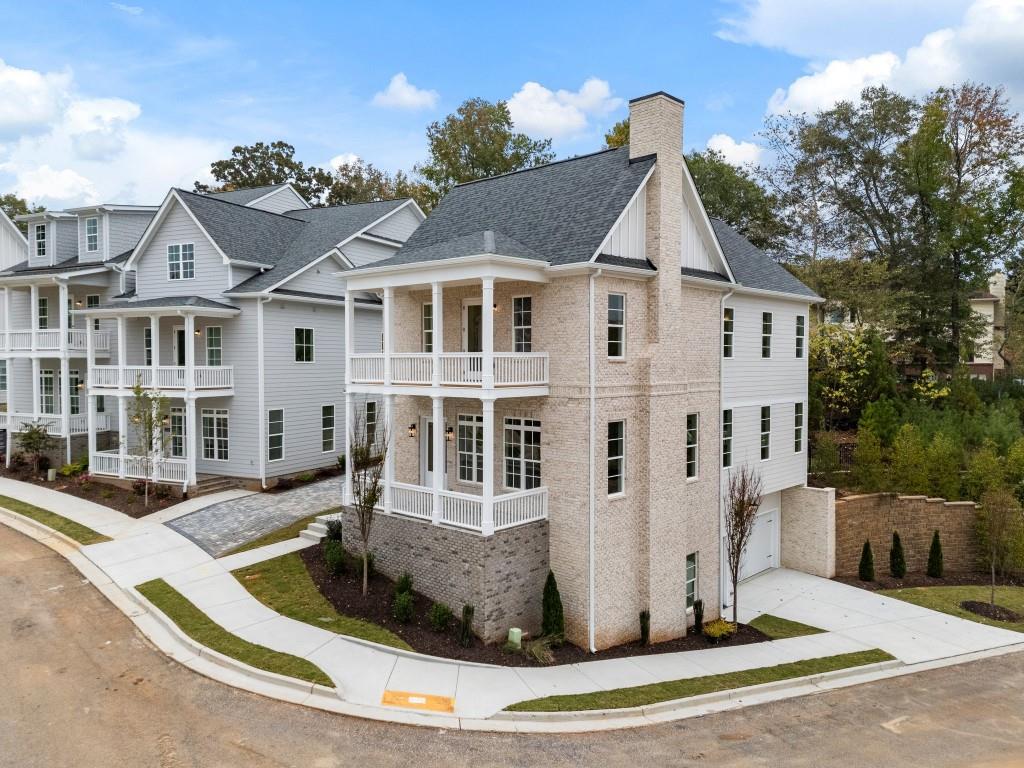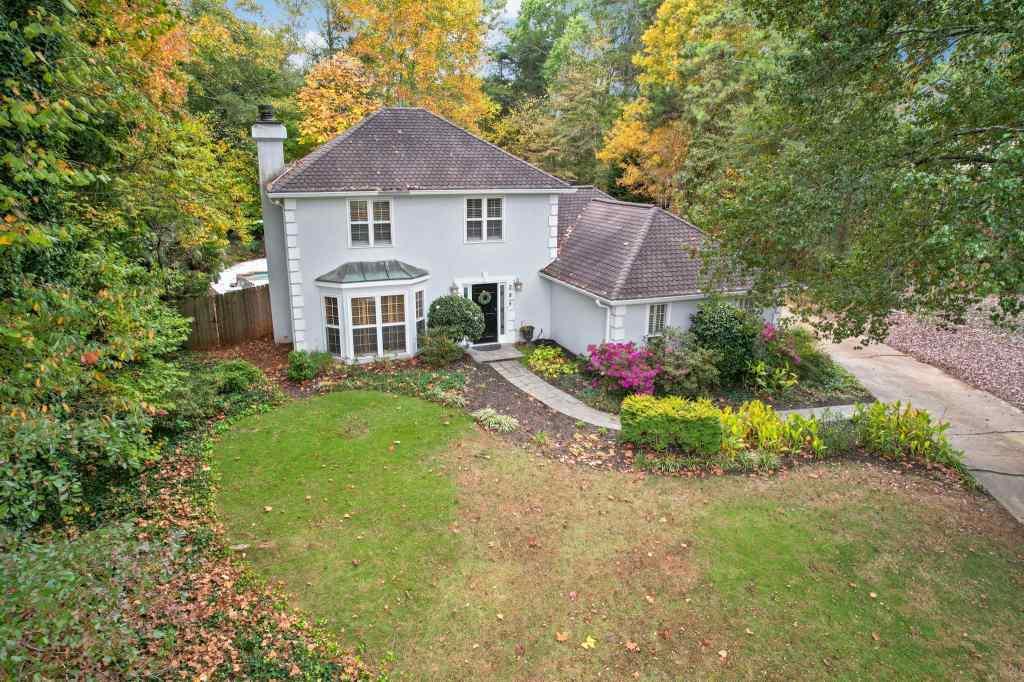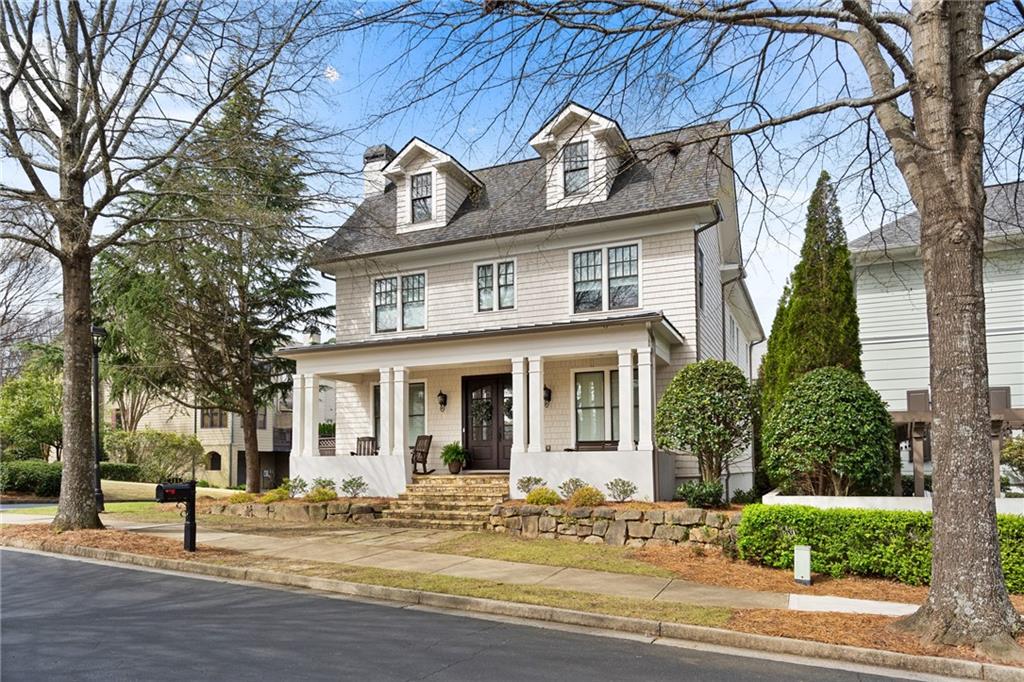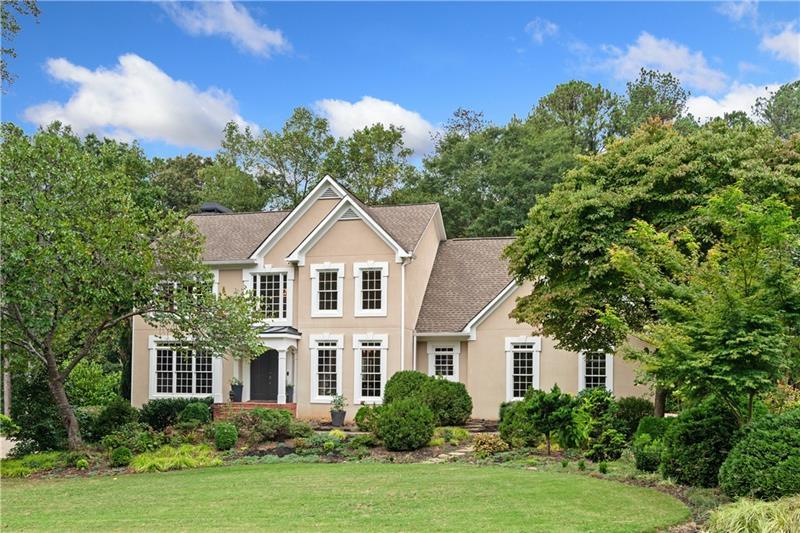1225 Oakhaven Drive Roswell GA 30075, MLS# 386936467
Roswell, GA 30075
- 4Beds
- 3Full Baths
- 1Half Baths
- N/A SqFt
- 1985Year Built
- 0.75Acres
- MLS# 386936467
- Residential
- Single Family Residence
- Active
- Approx Time on Market5 months, 16 days
- AreaN/A
- CountyFulton - GA
- Subdivision Brookfield Country Club
Overview
If you want to experience Roswell living at its finest you must tour stunning, 2-story brick colonial is has been masterfully re-designed and renovated to preserve its traditional elegance, while improving the layout and style that will meet the demands of the modern buyer. Nestled just yards away from the 4th green of the Brookfield Country Club Course you sense the luxury the moment you pull up the driveway, and over the enchanting culvert. You are greeted by a double door entry way with calming neutrals and natural light. To your right you'll find the first of two flex spaces that can be used as a den, dining or media room! As you make your way down the entry hall, you will find a large open Floorplan with state of the art kitchen overlooking the main living room and another flex space perfectly positioned as a formal dining room or playroom. The kitchen boasts floor to ceiling custom cabinetry, oversized island with cast iron farm sink and quartz countertops. The family chef will love the professional grade appliances and HUGE walk in pantry. Also, continently located off the kitchen is a tremendous laundry/mudroom with single basin sink and tech center! Just through the living room, is the first of two potential Owner's Suites! The perfect setup for as an in-law suite for multi-generational families! The Ensuite bathroom is elegantly finished with Carrara marble tile with heated flooring. Head upstairs where you can delight in a second Owners Suite with spa like en-suite bath and walk in closet. There are also two spacious secondary bedrooms that share a vintage style hall bath adorned with brushed gold hardware, glass enclosed shower with ""Mamie pink"" inspired tile that looks straight out of the latest editions of Architectural Digest. With this home, you truly have the best of both worlds! You can enjoy the Country Club lifestyle without the hefty HOA fees and restrictions. The Brookfield HOA is a voluntary association. Elevate your daily life by joining the Brookfield Country Club. There you can delight in amenities such as Swim, Golf, Tennis & and a beautifully renovated clubhouse. Truly the perfect place to socialize with friends and family. Zoned for Award Winning Schools & within close proximity to all of the best shopping and dining in Downtown Roswell, Alpharetta and Crabapple - you don't want to miss the opportunity to invest in years of enjoyment!
Association Fees / Info
Hoa: No
Community Features: Clubhouse, Country Club, Fitness Center, Golf, Near Schools, Pool, Street Lights, Tennis Court(s)
Bathroom Info
Main Bathroom Level: 1
Halfbaths: 1
Total Baths: 4.00
Fullbaths: 3
Room Bedroom Features: Double Master Bedroom, In-Law Floorplan, Master on Main
Bedroom Info
Beds: 4
Building Info
Habitable Residence: No
Business Info
Equipment: None
Exterior Features
Fence: None
Patio and Porch: Covered, Front Porch, Patio
Exterior Features: Private Entrance, Rain Gutters
Road Surface Type: Paved
Pool Private: No
County: Fulton - GA
Acres: 0.75
Pool Desc: None
Fees / Restrictions
Financial
Original Price: $899,900
Owner Financing: No
Garage / Parking
Parking Features: Attached, Driveway, Garage, Garage Door Opener, Garage Faces Rear, Kitchen Level, Level Driveway
Green / Env Info
Green Energy Generation: None
Handicap
Accessibility Features: None
Interior Features
Security Ftr: Smoke Detector(s)
Fireplace Features: Brick, Gas Log, Gas Starter, Great Room
Levels: Two
Appliances: Dishwasher, Disposal, Double Oven, Gas Cooktop, Microwave, Range Hood, Refrigerator, Self Cleaning Oven, Tankless Water Heater
Laundry Features: Laundry Room, Main Level
Interior Features: Bookcases, Crown Molding, Entrance Foyer, His and Hers Closets, Walk-In Closet(s)
Flooring: Ceramic Tile, Hardwood, Marble, Other
Spa Features: None
Lot Info
Lot Size Source: Other
Lot Features: Landscaped, Level, On Golf Course, Private, Rectangular Lot, Wooded
Lot Size: 133x295x133x293
Misc
Property Attached: No
Home Warranty: No
Open House
Other
Other Structures: None
Property Info
Construction Materials: Brick, Brick 4 Sides
Year Built: 1,985
Property Condition: Resale
Roof: Composition
Property Type: Residential Detached
Style: Traditional
Rental Info
Land Lease: No
Room Info
Kitchen Features: Breakfast Bar, Cabinets White, Kitchen Island, Pantry Walk-In, Stone Counters, View to Family Room
Room Master Bathroom Features: Double Vanity,Separate Tub/Shower,Soaking Tub
Room Dining Room Features: Seats 12+,Separate Dining Room
Special Features
Green Features: Thermostat, Water Heater, Windows
Special Listing Conditions: None
Special Circumstances: None
Sqft Info
Building Area Total: 3420
Building Area Source: Owner
Tax Info
Tax Amount Annual: 5863
Tax Year: 2,023
Tax Parcel Letter: 22-3400-1292-028-0
Unit Info
Utilities / Hvac
Cool System: Ceiling Fan(s), Central Air, Zoned
Electric: Other
Heating: Central, Natural Gas, Zoned
Utilities: Cable Available, Electricity Available, Natural Gas Available, Phone Available, Sewer Available, Water Available, Other
Sewer: Public Sewer
Waterfront / Water
Water Body Name: None
Water Source: Public
Waterfront Features: Stream
Directions
Please use GPS.Listing Provided courtesy of Bolst, Inc.
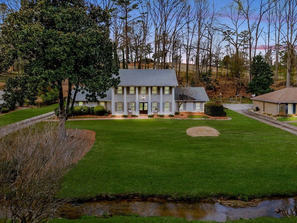
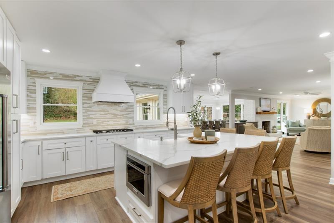
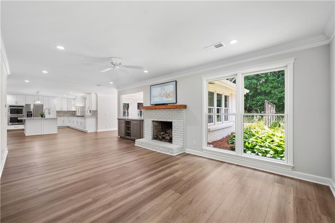
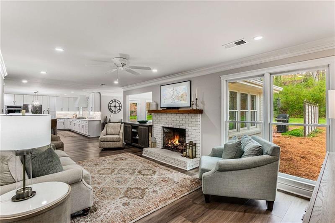
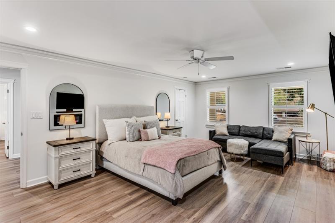
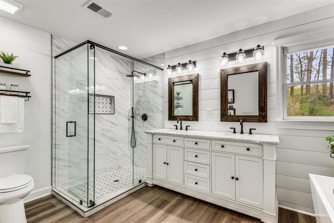
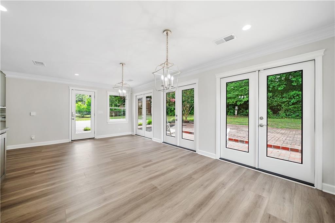
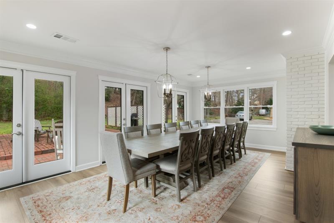
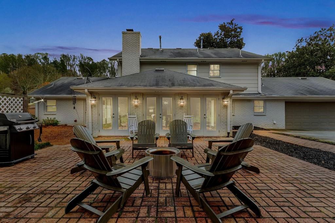
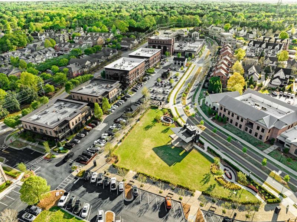
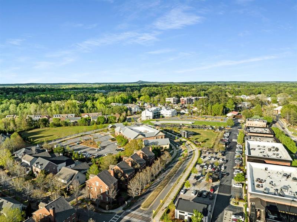
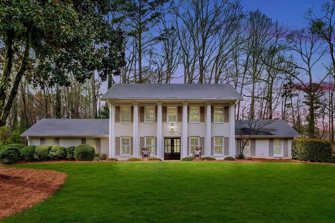
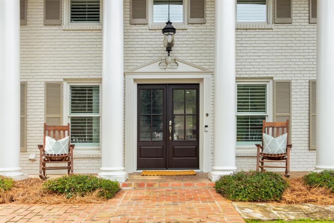
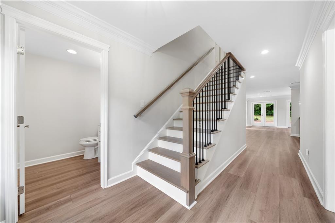
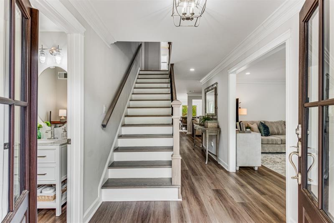
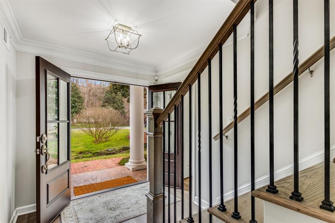
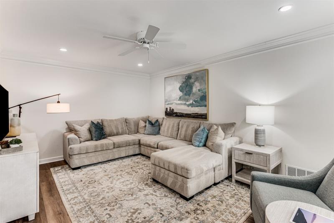
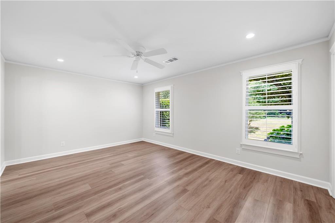
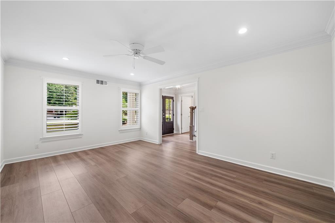
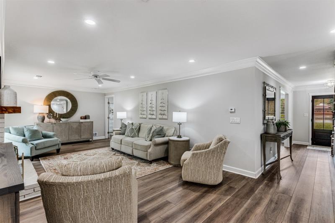
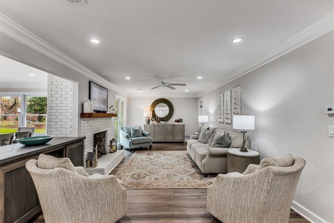
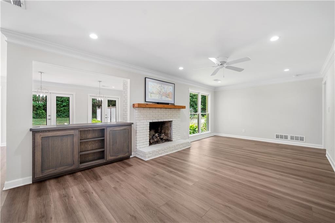
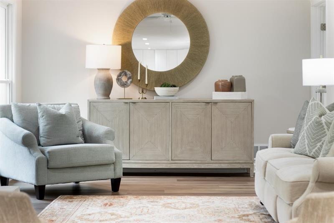
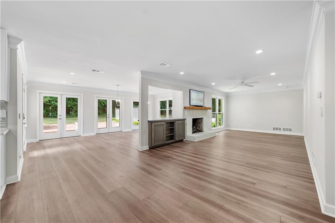
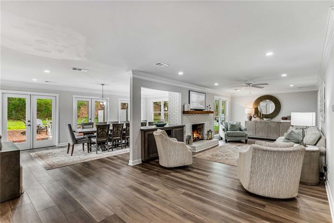
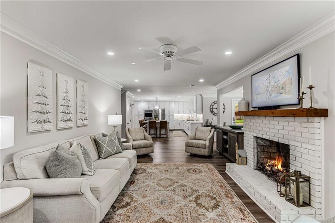
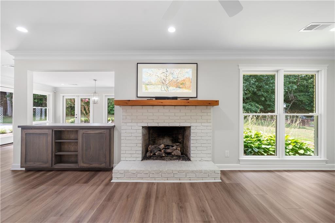
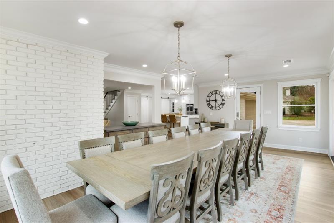
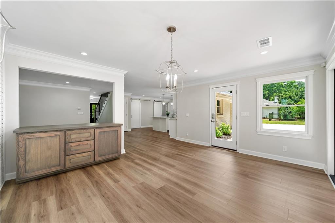
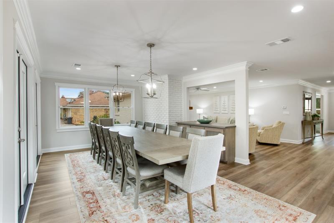
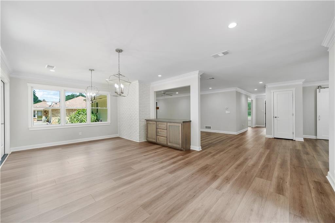
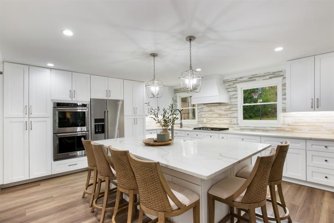
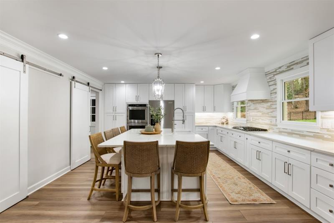
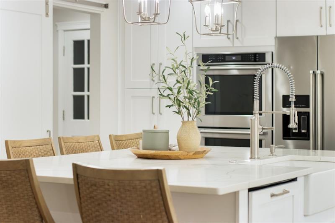
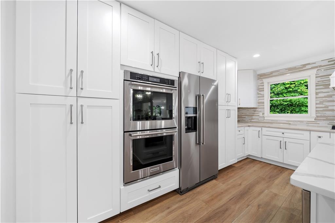
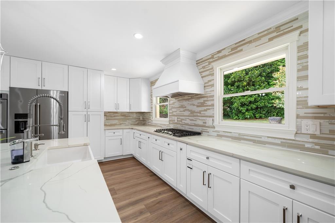
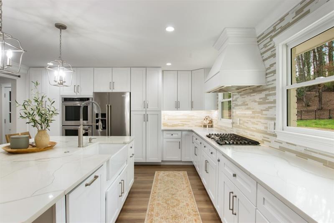
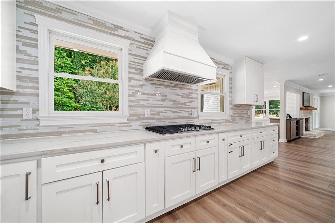
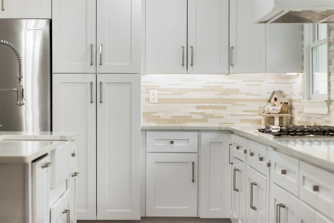
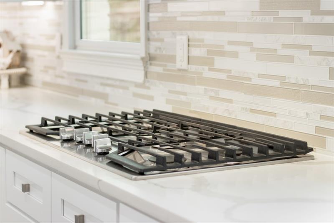
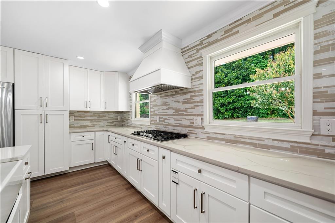
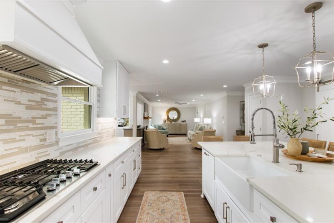
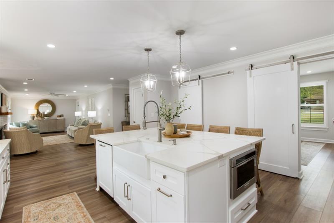
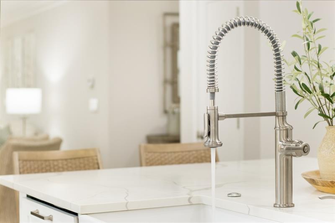
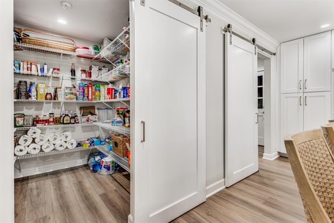
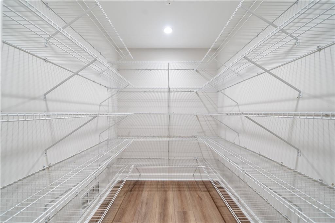
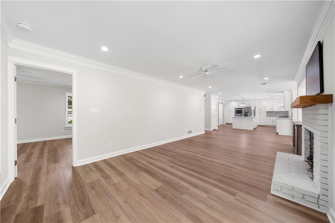
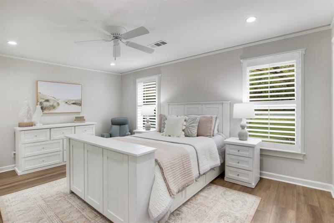
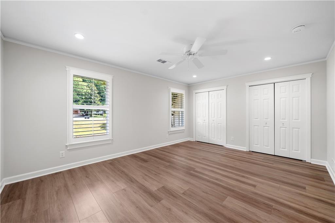
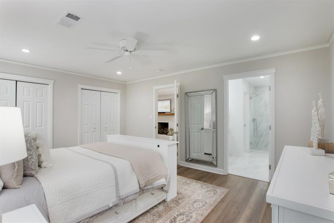
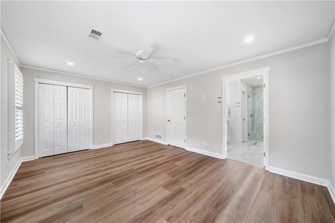
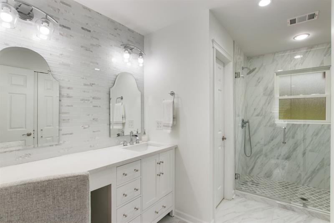
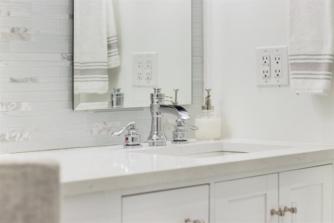
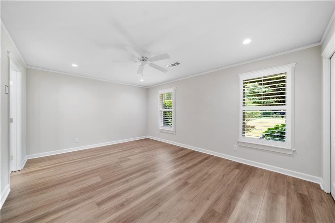
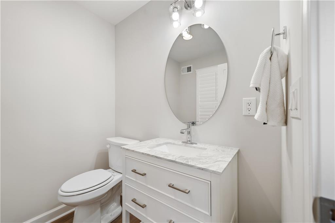
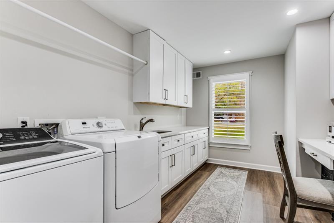
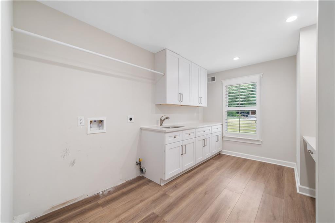
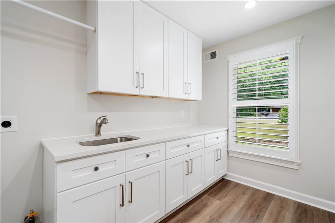
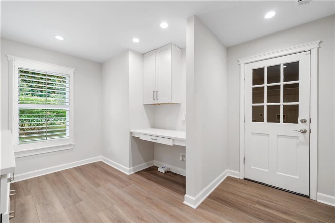
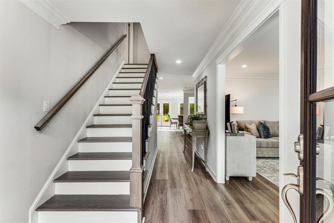
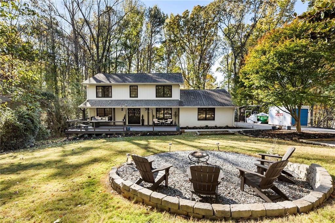
 MLS# 411226177
MLS# 411226177 