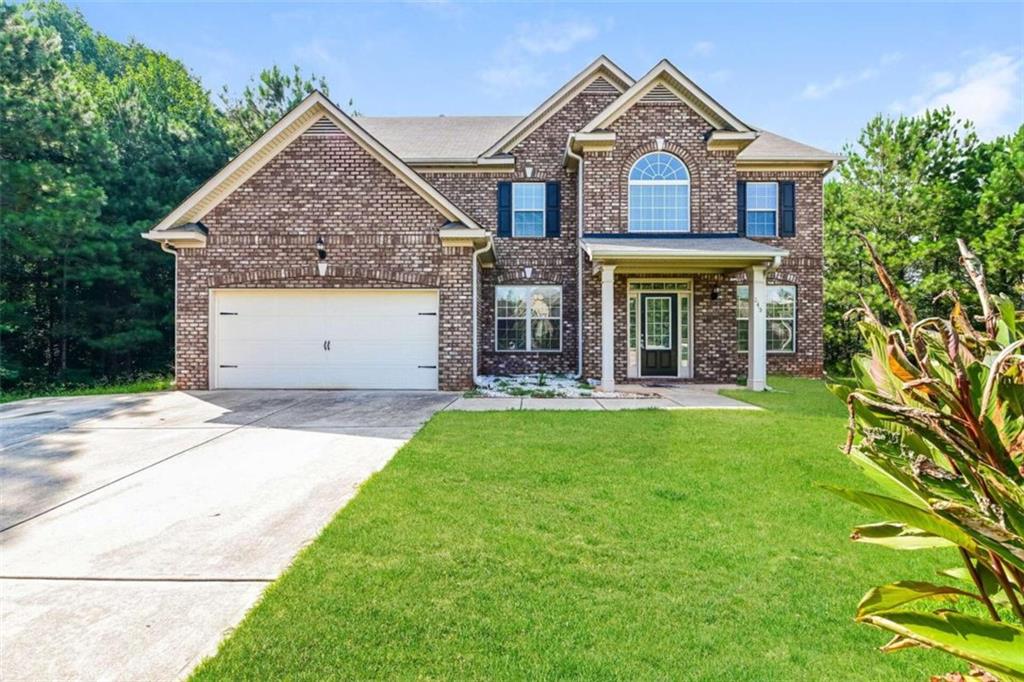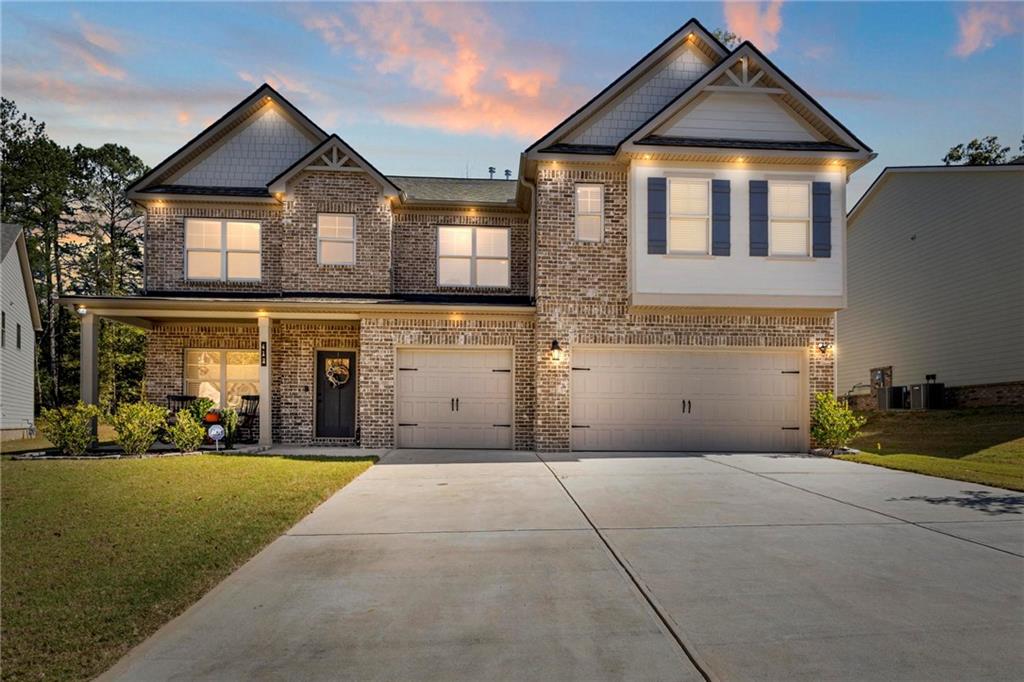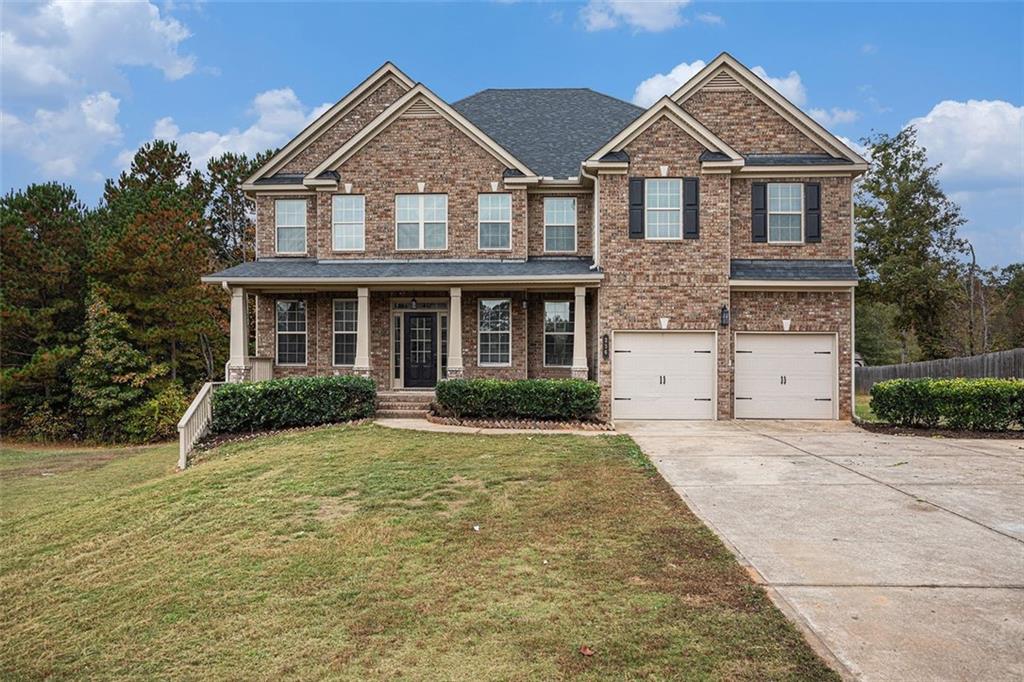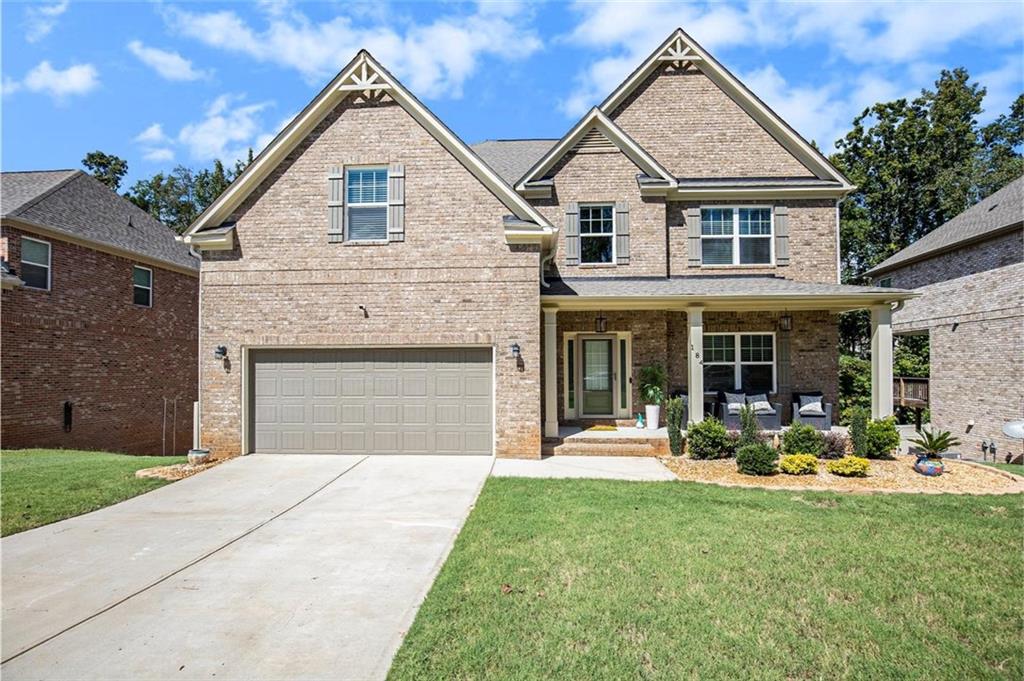1231 Bent Creek Drive McDonough GA 30252, MLS# 408315523
Mcdonough, GA 30252
- 4Beds
- 4Full Baths
- N/AHalf Baths
- N/A SqFt
- 2001Year Built
- 1.00Acres
- MLS# 408315523
- Residential
- Single Family Residence
- Active
- Approx Time on Market29 days
- AreaN/A
- CountyHenry - GA
- Subdivision Sutton Place
Overview
Welcome to 1231 Bent Creek Dr, a beautifully maintained 4 bedroom, 4 bathroom home with a finished basement located in the peaceful and established community. This home offers a perfect combination of modern living and timeless charm, with spacious interiors and thoughtful upgrades throughout. Step into the bright and open floor plan, where the living room features vaulted ceilings, a cozy fireplace, and large windows that provide plenty of natural light. The updated kitchen boasts granite countertops, stainless steel appliances, custom cabinetry, and a breakfast nook.The primary suite is a true retreat, complete with a large walk-in closet, dual vanities, a soaking tub, and a separate shower. The additional bedrooms are generously sized, offering ample space for family or guests. A bonus room can be used as a home office, gym, or playroom.Outside, the private backyard is perfect for outdoor entertaining or relaxing, with a spacious patio and well-maintained landscaping. Located just minutes from schools, shopping, and dining, this home offers convenience and a welcoming community atmosphere.Dont miss your opportunity to own this beautiful home at 1231 Bent Creek Dr!
Association Fees / Info
Hoa: No
Community Features: None
Bathroom Info
Main Bathroom Level: 2
Total Baths: 4.00
Fullbaths: 4
Room Bedroom Features: Master on Main
Bedroom Info
Beds: 4
Building Info
Habitable Residence: No
Business Info
Equipment: None
Exterior Features
Fence: Back Yard
Patio and Porch: Screened, Side Porch, Patio
Exterior Features: None
Road Surface Type: Asphalt
Pool Private: No
County: Henry - GA
Acres: 1.00
Pool Desc: None
Fees / Restrictions
Financial
Original Price: $550,000
Owner Financing: No
Garage / Parking
Parking Features: Garage
Green / Env Info
Green Energy Generation: None
Handicap
Accessibility Features: None
Interior Features
Security Ftr: None
Fireplace Features: None
Levels: Two
Appliances: Refrigerator, Gas Range, Microwave
Laundry Features: In Hall, Laundry Room
Interior Features: High Ceilings 10 ft Main
Flooring: Hardwood
Spa Features: None
Lot Info
Lot Size Source: Other
Lot Features: Back Yard
Lot Size: 251 x 162
Misc
Property Attached: No
Home Warranty: No
Open House
Other
Other Structures: None
Property Info
Construction Materials: Brick 4 Sides
Year Built: 2,001
Property Condition: Resale
Roof: Composition
Property Type: Residential Detached
Style: Traditional
Rental Info
Land Lease: No
Room Info
Kitchen Features: Breakfast Bar, Cabinets White, Kitchen Island
Room Master Bathroom Features: Soaking Tub,Separate His/Hers,Separate Tub/Shower
Room Dining Room Features: Separate Dining Room
Special Features
Green Features: None
Special Listing Conditions: Real Estate Owned
Special Circumstances: Corporate Owner
Sqft Info
Building Area Total: 2611
Building Area Source: Public Records
Tax Info
Tax Amount Annual: 8250
Tax Year: 2,024
Tax Parcel Letter: 121A01056000
Unit Info
Utilities / Hvac
Cool System: Central Air
Electric: 220 Volts, 110 Volts
Heating: Central
Utilities: Other
Sewer: Septic Tank
Waterfront / Water
Water Body Name: None
Water Source: Public
Waterfront Features: None
Directions
Use GPS for accuracy.Listing Provided courtesy of Exp Realty, Llc.
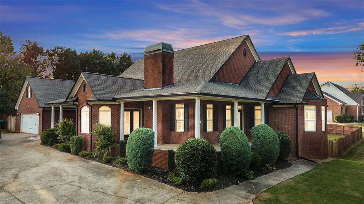
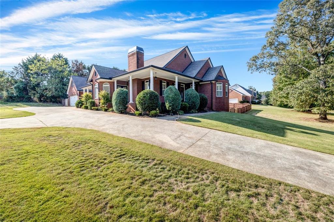
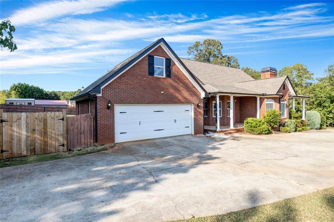
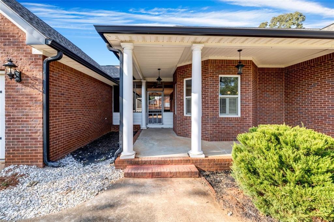
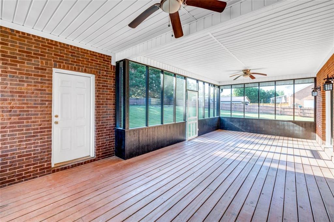
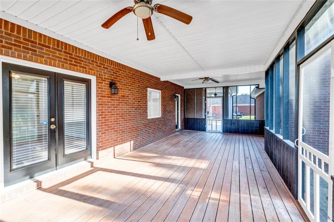
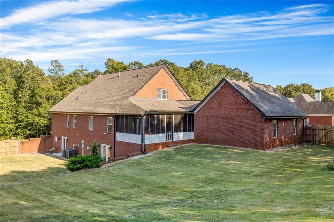
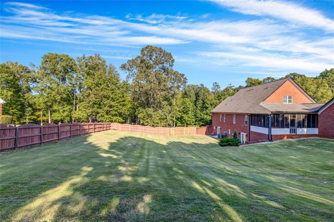
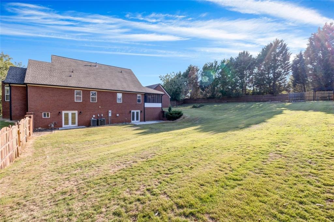
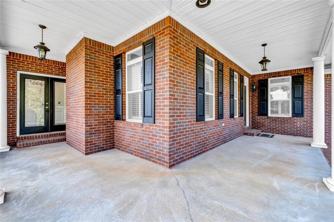
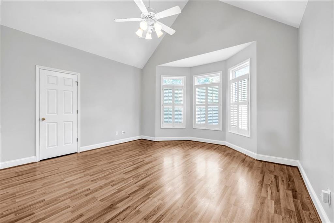
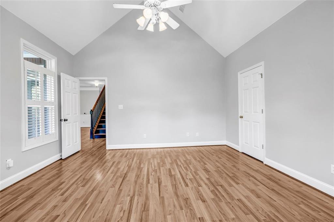
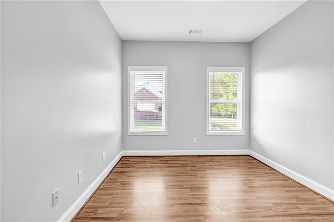
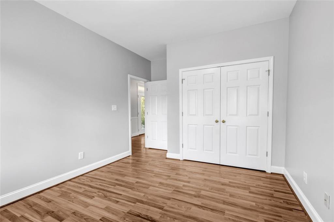
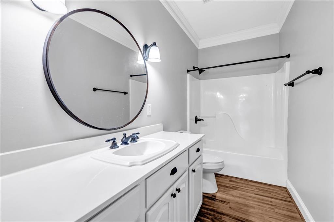
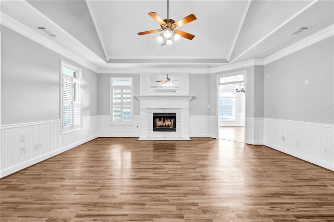
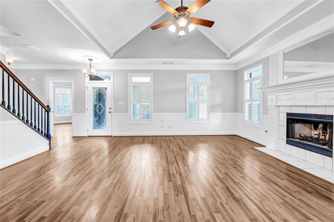
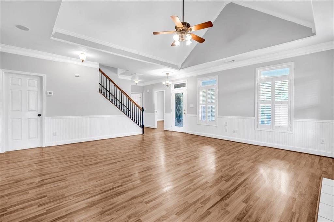
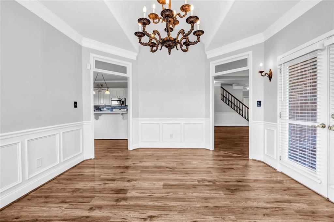
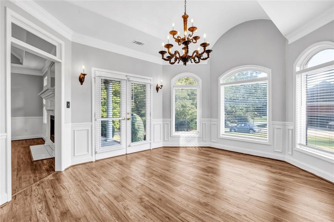
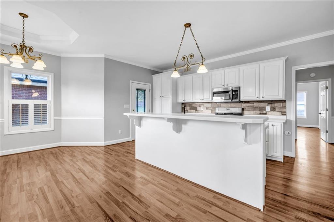
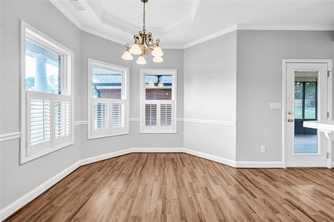
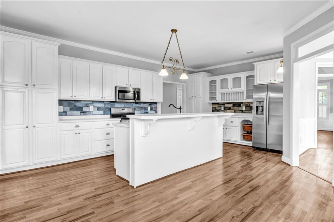
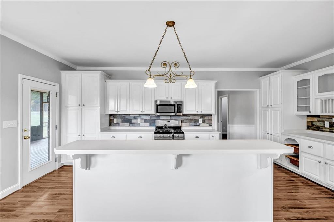
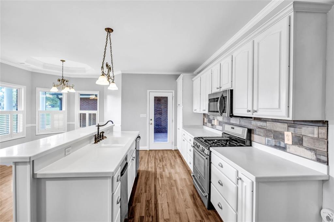
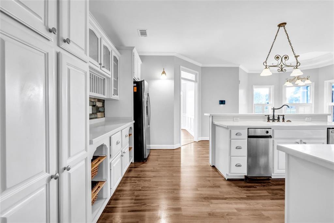
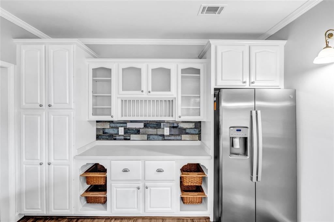
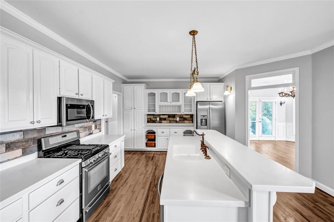
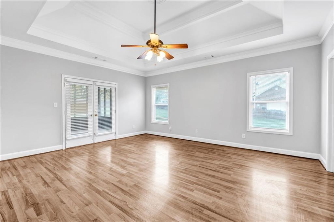
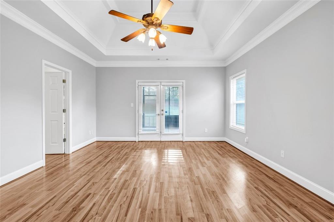
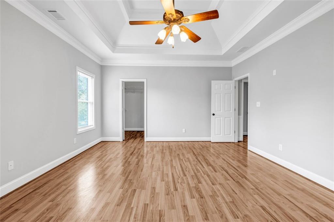
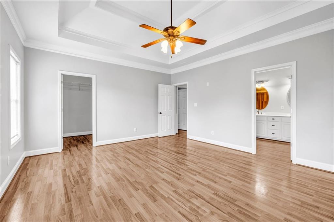
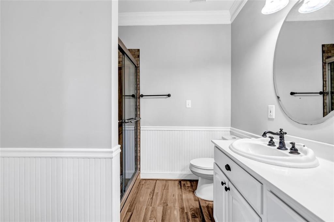
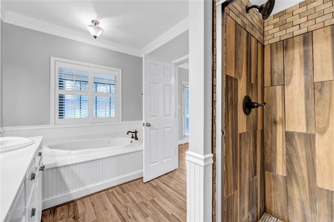
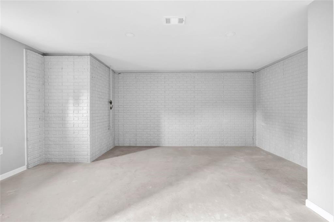
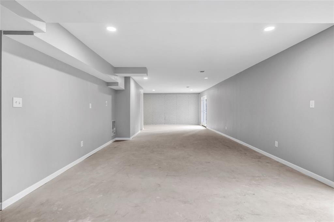
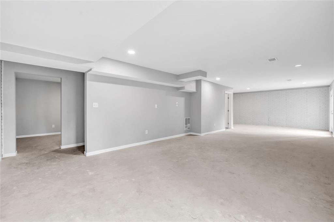
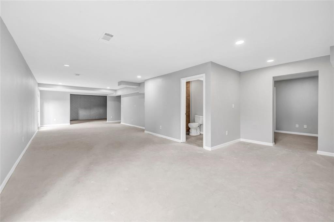
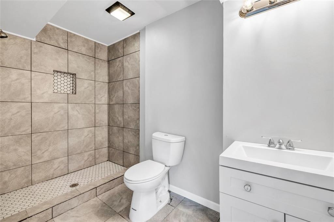
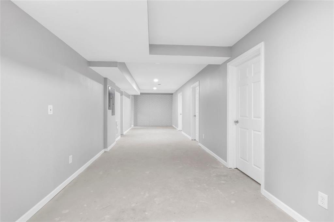
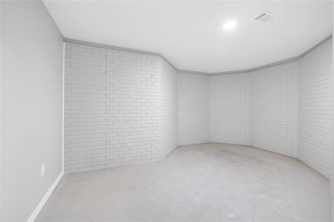
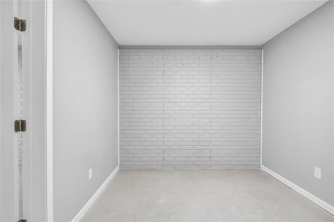
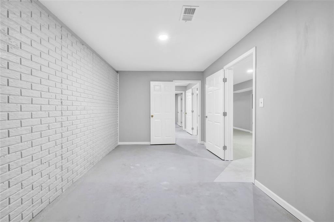
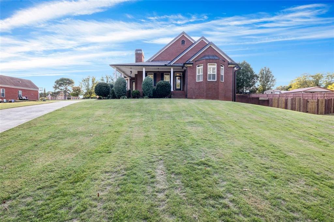
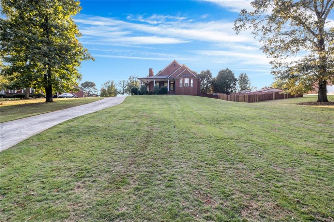
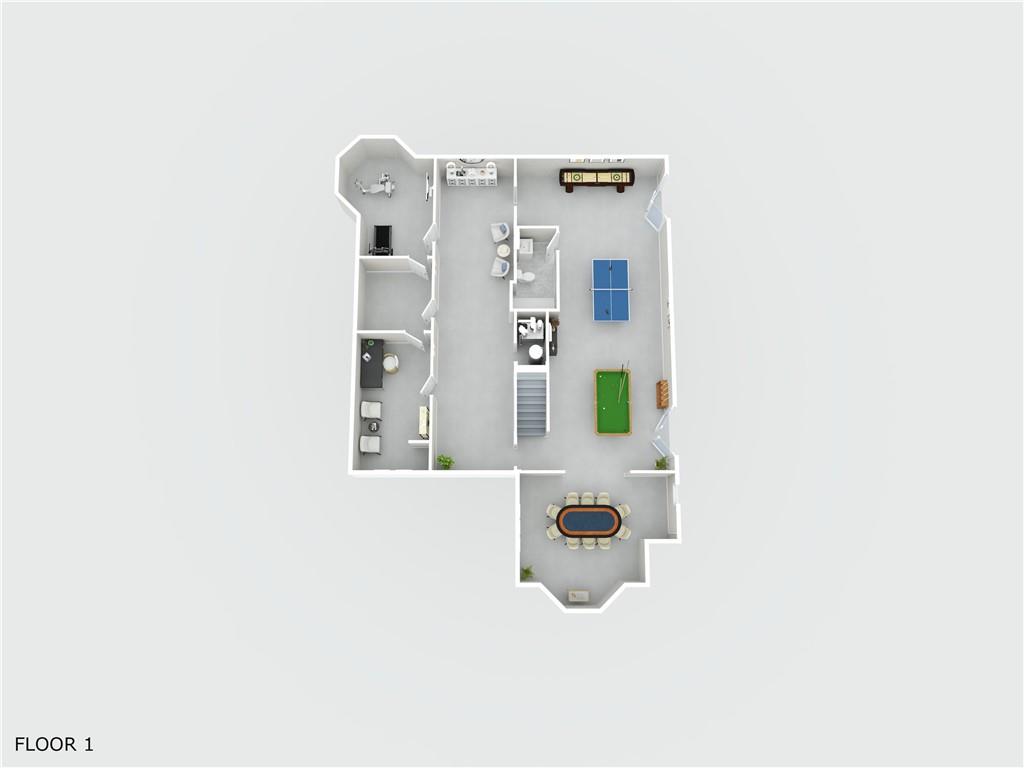
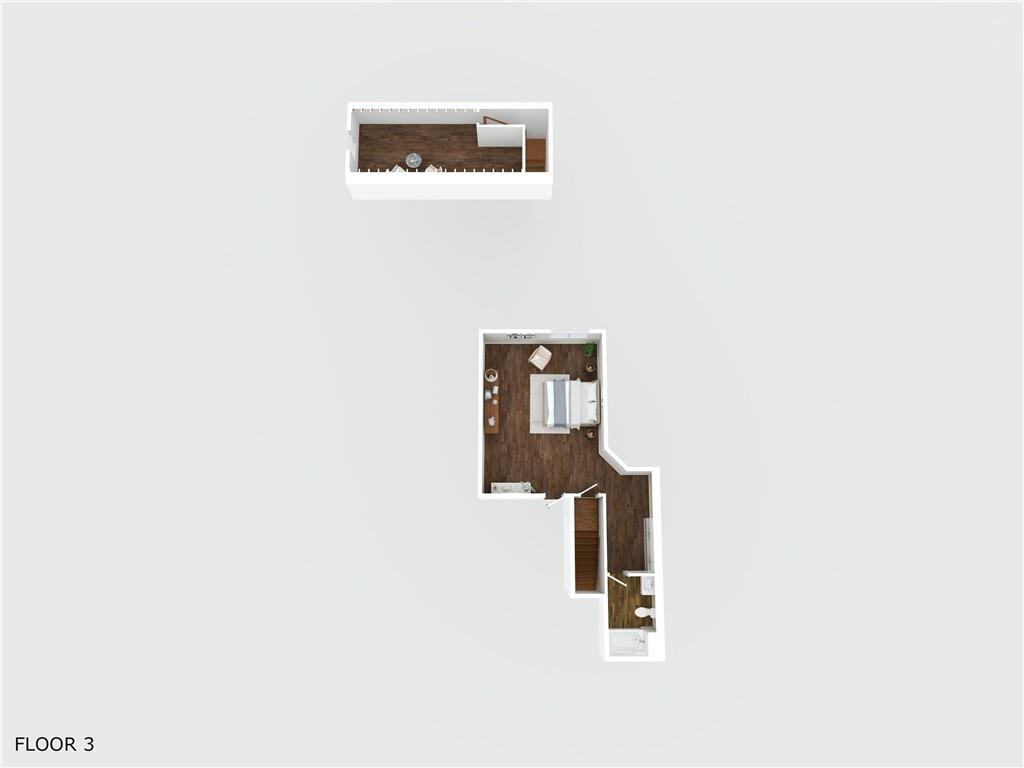
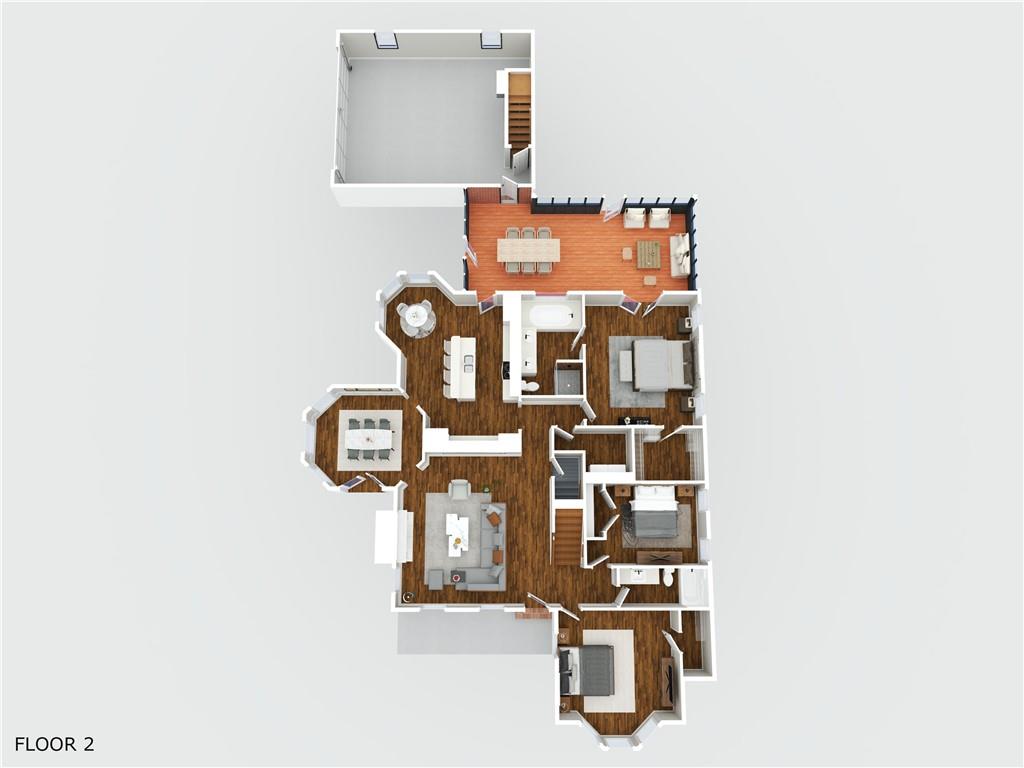
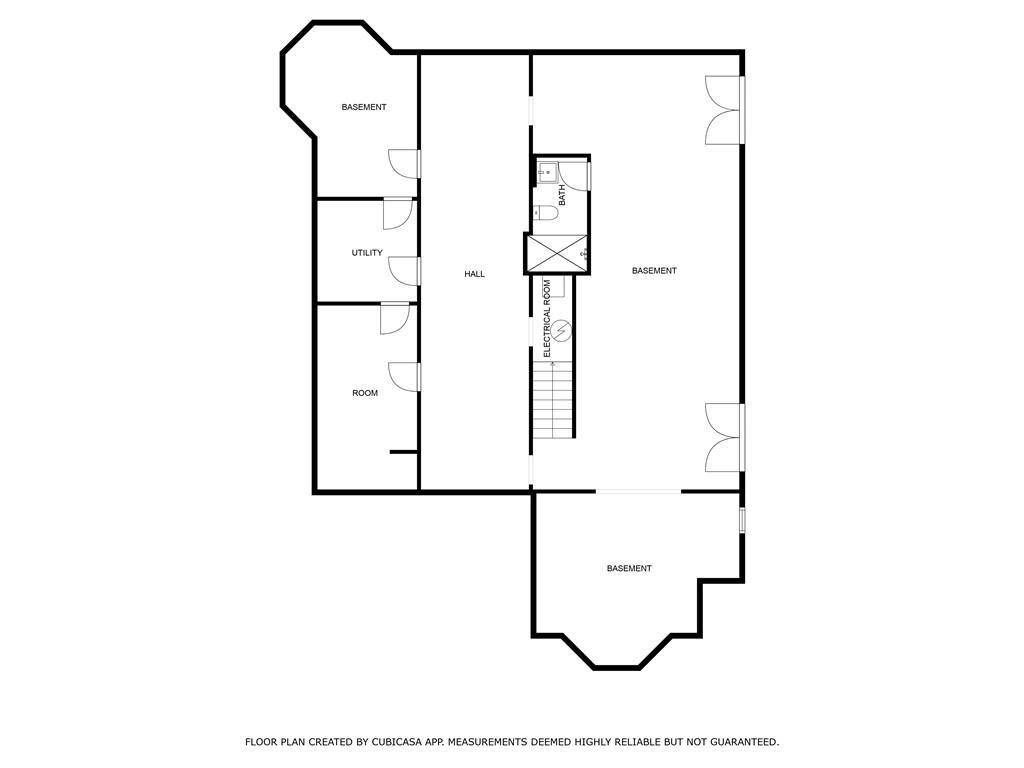
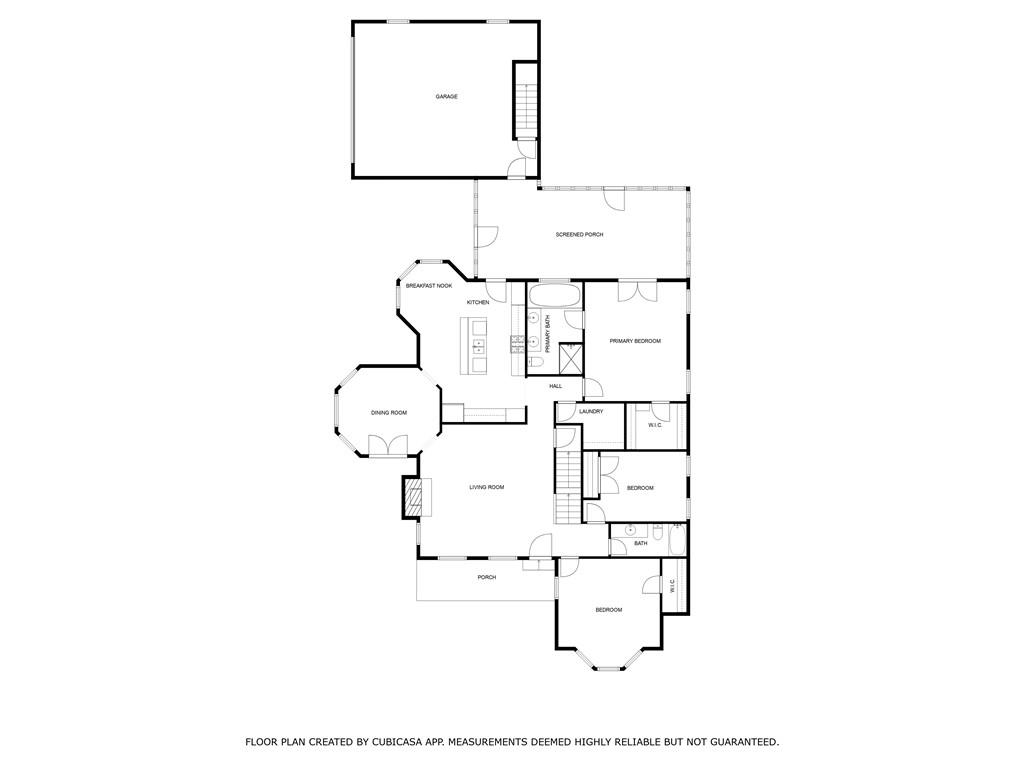
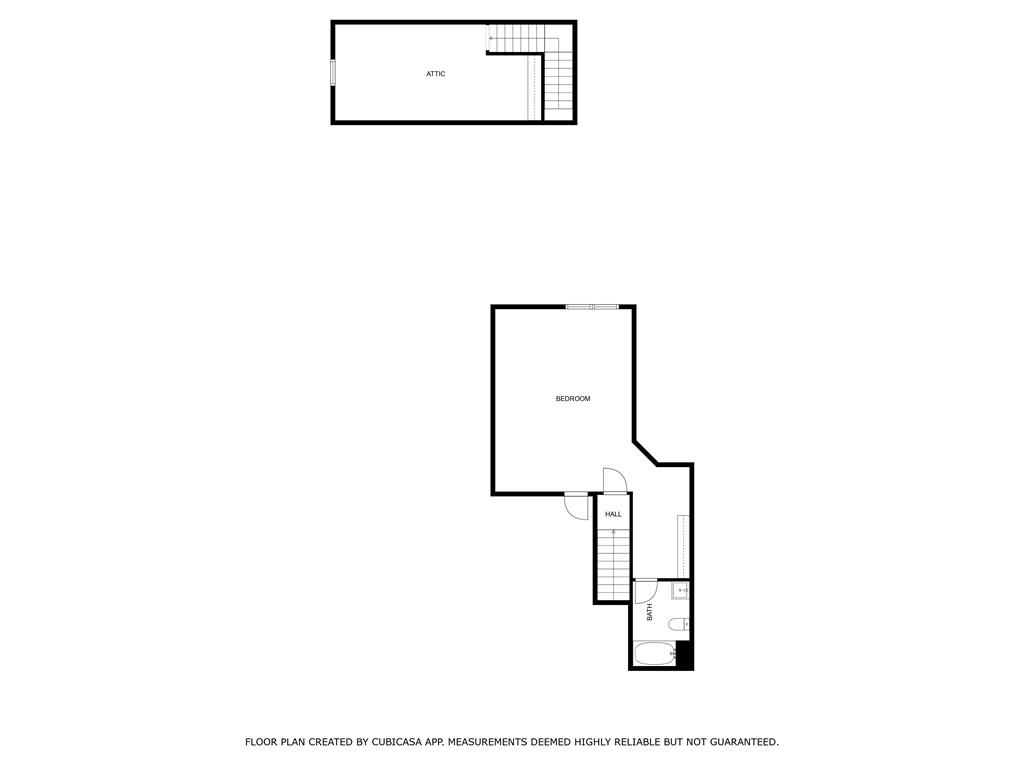
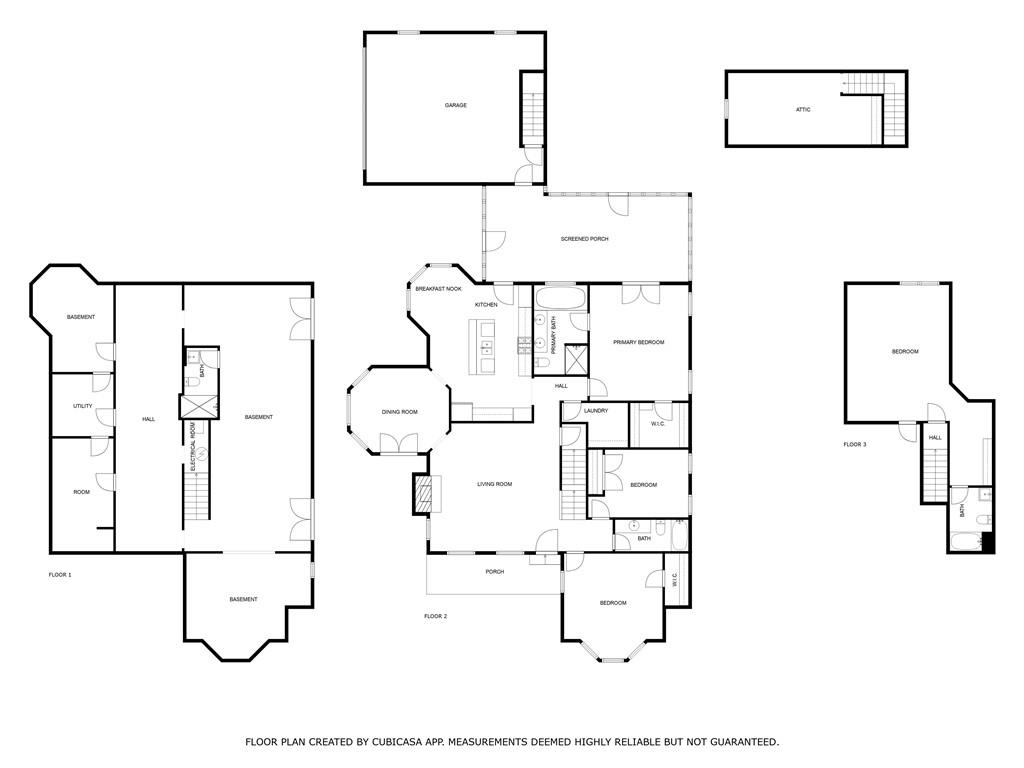
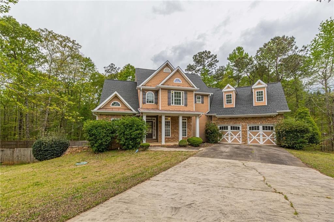
 MLS# 7364340
MLS# 7364340 