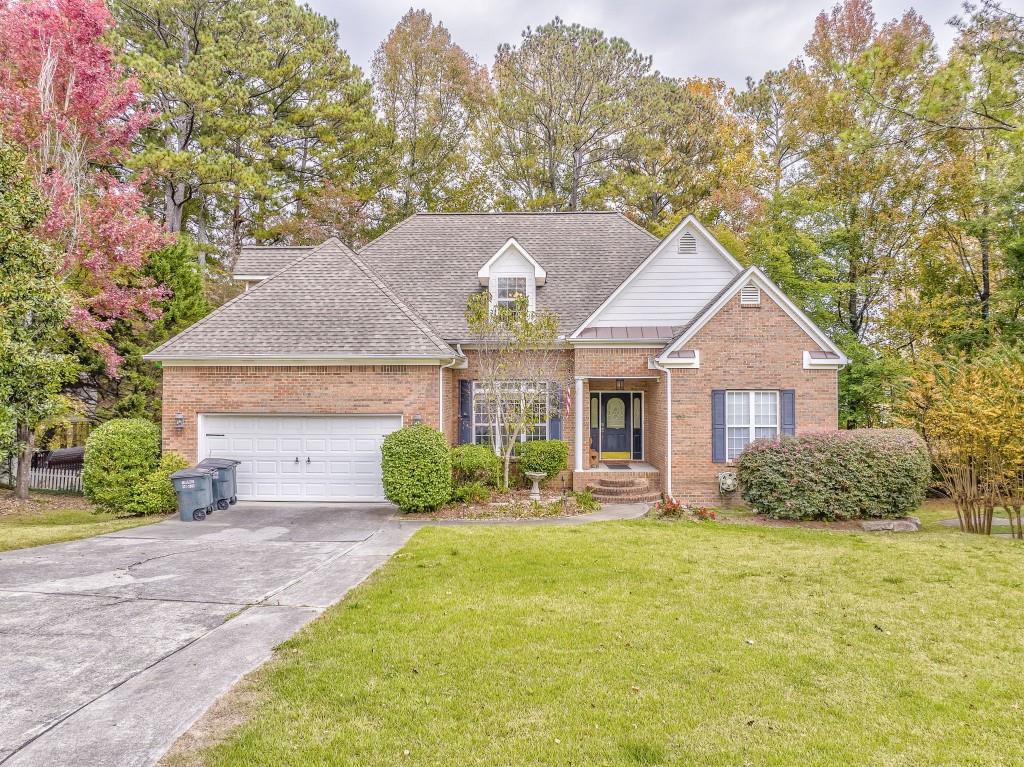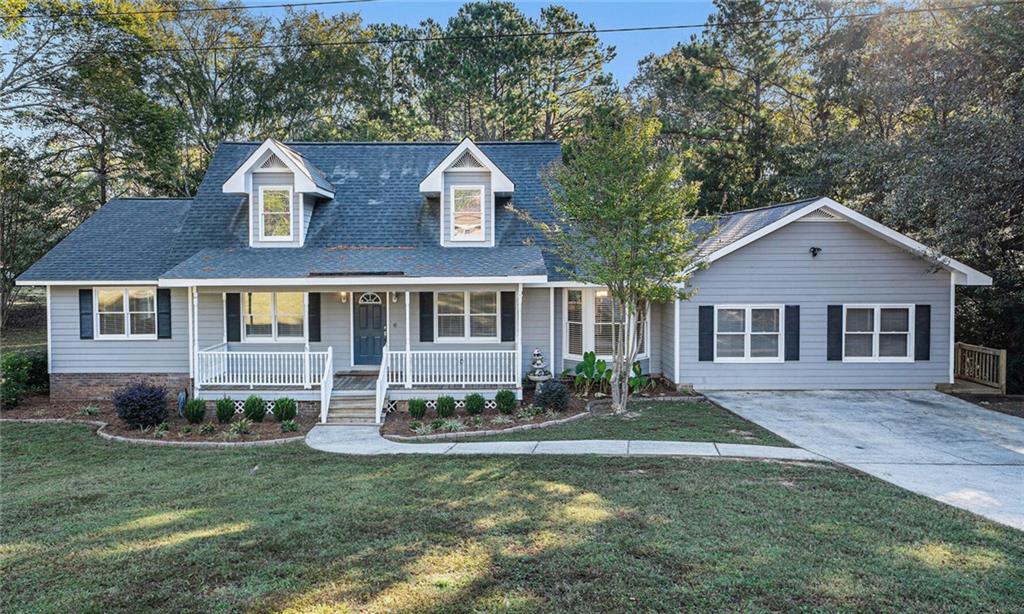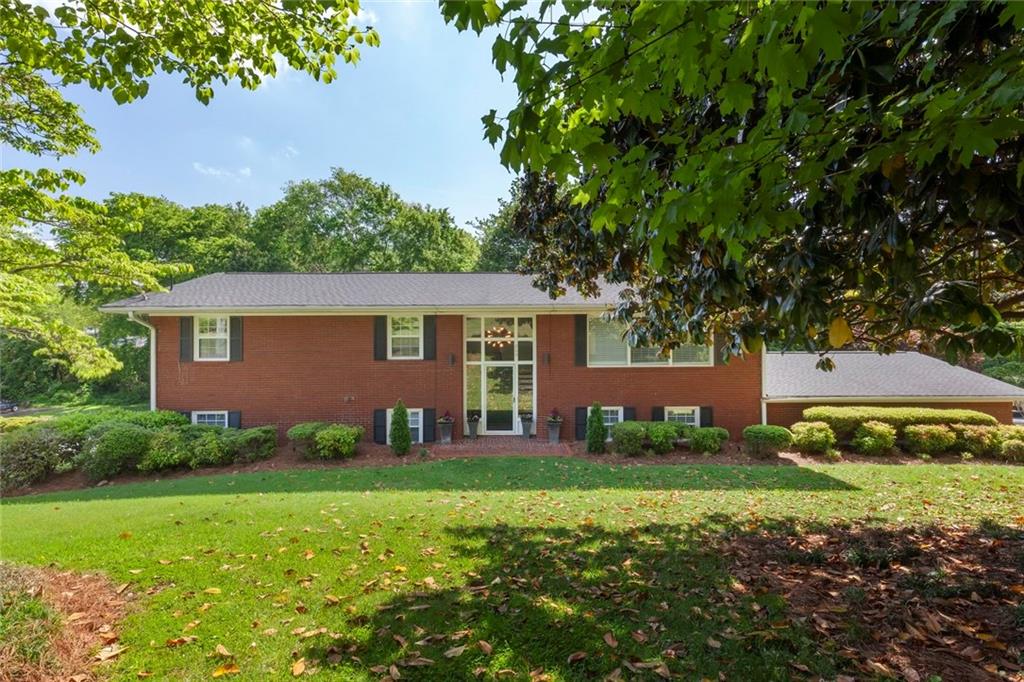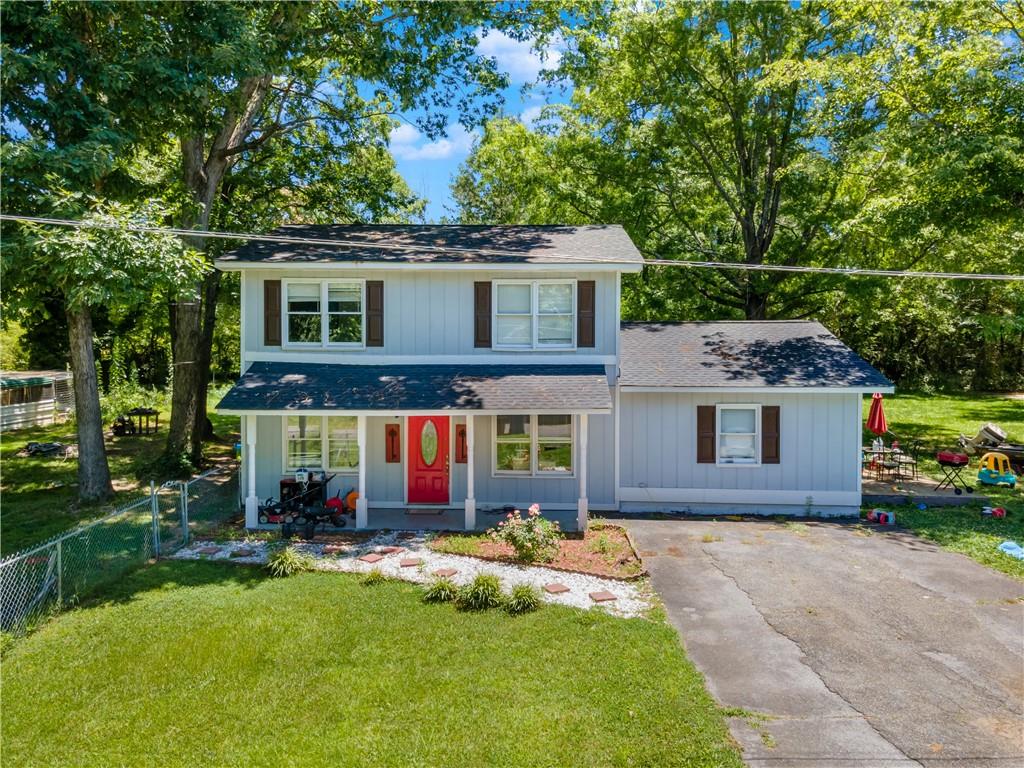135 Kelsey Cove Calhoun GA 30701, MLS# 408620472
Calhoun, GA 30701
- 4Beds
- 2Full Baths
- 1Half Baths
- N/A SqFt
- 2004Year Built
- 0.74Acres
- MLS# 408620472
- Residential
- Single Family Residence
- Active
- Approx Time on Market28 days
- AreaN/A
- CountyGordon - GA
- Subdivision Kelsey Grove
Overview
A stunning 4-sided brick home is nestled on a .74-acre cul-de-sac in a charming one street community. Step into the perfect family home and be greeted with a soaring two-story great room. This space features a gas fireplace with brick surround and gleaming solid wood floors that continue throughout the main level. An open concept dining area, breakfast bar and eat-in kitchen combine to create a welcoming space for family gatherings. A succession of rear windows allow you to enjoy unobstructed views from the gorgeous kitchen to the rear deck. The primary suite, located on the main level, offers a double trey ceiling, walk-in closet, double bowl vanity, tile surround shower and whirlpool tub. The laundry room, with a laundry sink, and a powder room complete the main floor. The upper level of the home hosts three additional bedrooms and a full bathroom. The rear deck provides an extension of private entertaining space and an ideal place to unwind. This immaculately maintained home presents an opportunity for the discerning buyer seeking space, comfort and style. Rare Find. Must See!
Association Fees / Info
Hoa: No
Hoa Fees Frequency: Annually
Community Features: None
Hoa Fees Frequency: Annually
Bathroom Info
Main Bathroom Level: 1
Halfbaths: 1
Total Baths: 3.00
Fullbaths: 2
Room Bedroom Features: Master on Main
Bedroom Info
Beds: 4
Building Info
Habitable Residence: No
Business Info
Equipment: None
Exterior Features
Fence: None
Patio and Porch: Deck
Exterior Features: Rain Gutters
Road Surface Type: Asphalt, Paved
Pool Private: No
County: Gordon - GA
Acres: 0.74
Pool Desc: None
Fees / Restrictions
Financial
Original Price: $389,900
Owner Financing: No
Garage / Parking
Parking Features: Attached, Garage, Garage Door Opener
Green / Env Info
Green Energy Generation: None
Handicap
Accessibility Features: None
Interior Features
Security Ftr: Smoke Detector(s)
Fireplace Features: Family Room, Gas Log, Great Room
Levels: One and One Half
Appliances: Dishwasher, Electric Range, Electric Water Heater, Microwave
Laundry Features: Laundry Room, Main Level
Interior Features: Cathedral Ceiling(s), Crown Molding, Disappearing Attic Stairs, Double Vanity, Entrance Foyer 2 Story, High Ceilings 9 ft Main, Tray Ceiling(s), Walk-In Closet(s)
Flooring: Carpet, Ceramic Tile, Hardwood
Spa Features: None
Lot Info
Lot Size Source: Public Records
Lot Features: Back Yard, Cul-De-Sac, Landscaped, Level, Private
Lot Size: x
Misc
Property Attached: No
Home Warranty: No
Open House
Other
Other Structures: None
Property Info
Construction Materials: Brick 4 Sides
Year Built: 2,004
Property Condition: Resale
Roof: Shingle
Property Type: Residential Detached
Style: Traditional
Rental Info
Land Lease: No
Room Info
Kitchen Features: Breakfast Bar, Cabinets Other, Eat-in Kitchen, Pantry, Solid Surface Counters
Room Master Bathroom Features: Double Vanity,Separate Tub/Shower,Whirlpool Tub
Room Dining Room Features: Open Concept
Special Features
Green Features: None
Special Listing Conditions: None
Special Circumstances: None
Sqft Info
Building Area Total: 1965
Building Area Source: Owner
Tax Info
Tax Amount Annual: 2163
Tax Year: 2,024
Tax Parcel Letter: 077-433
Unit Info
Utilities / Hvac
Cool System: Attic Fan, Central Air, Heat Pump
Electric: 220 Volts in Laundry
Heating: Central, Heat Pump
Utilities: Cable Available, Electricity Available, Underground Utilities, Water Available
Sewer: Septic Tank
Waterfront / Water
Water Body Name: None
Water Source: Public
Waterfront Features: None
Directions
I-75 North to Exit 310 Union Grove Road SE. Continue onto Fairmount Highway SE (GA-53). Left on Farmville Road SE. Turn Right onto Pendley Road SE. Turn Left onto Boone Ford Road SE. Turn Left onto Kelsey Cove SE.Listing Provided courtesy of Century 21 The Avenues
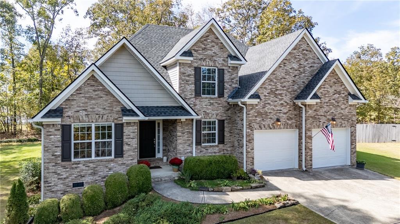
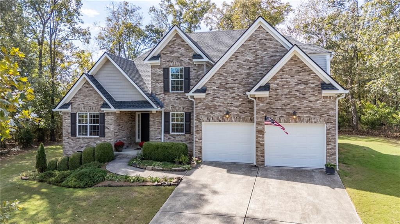
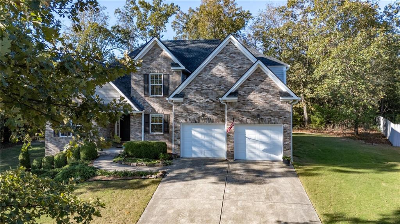
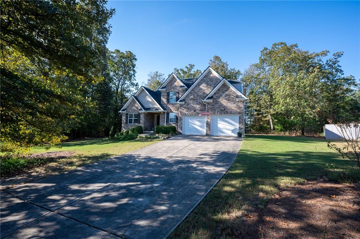
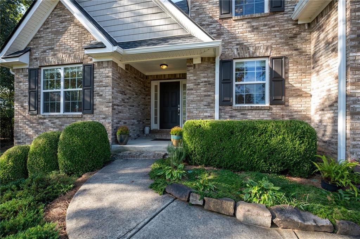
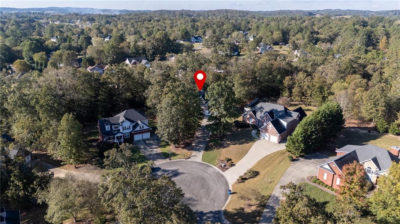
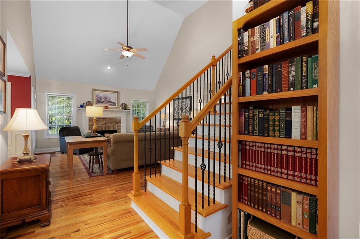
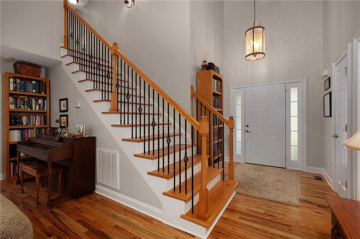
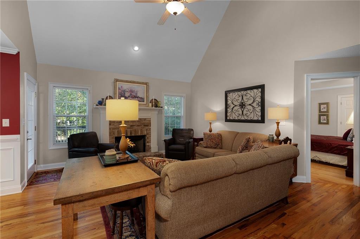
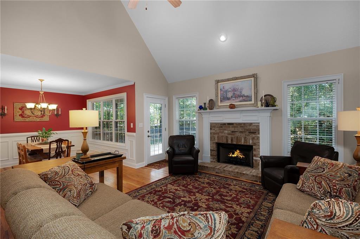
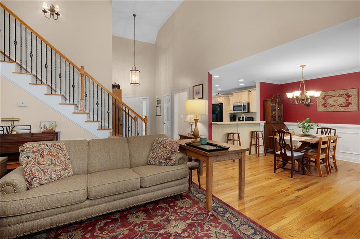
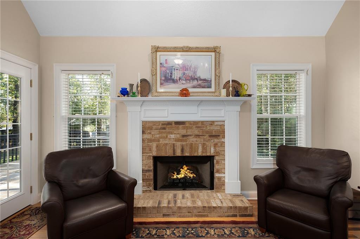
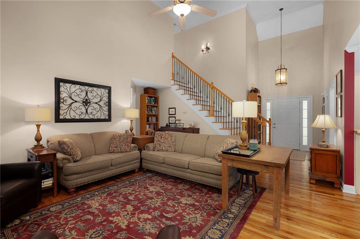
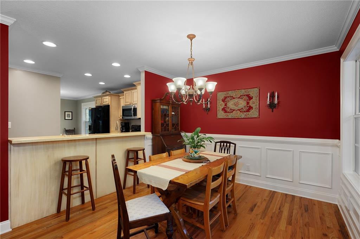
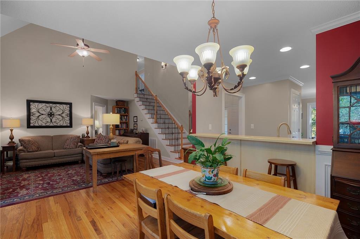
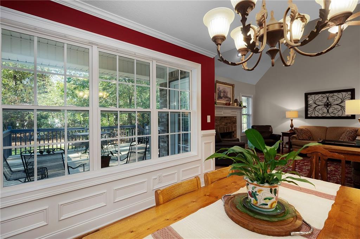
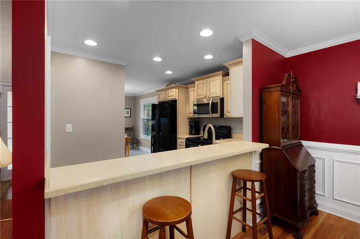
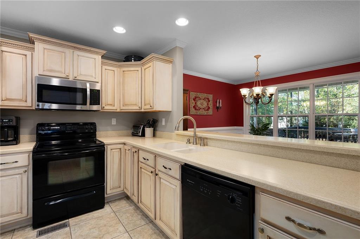
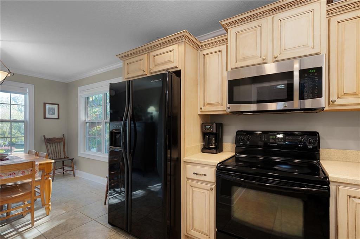
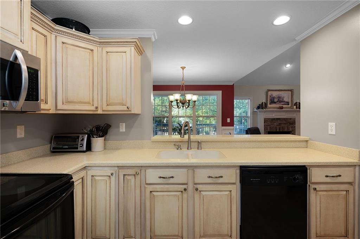
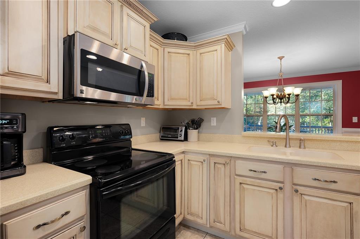
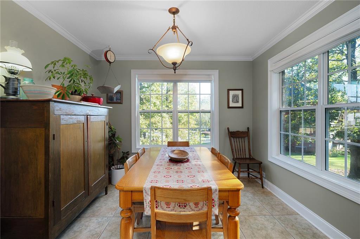
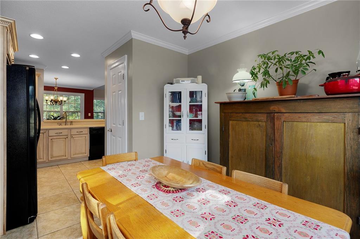
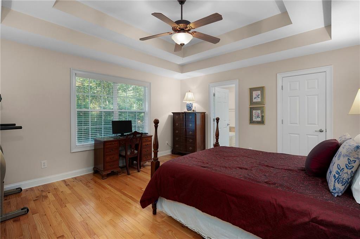
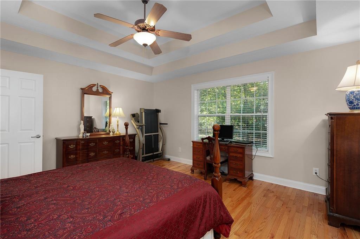
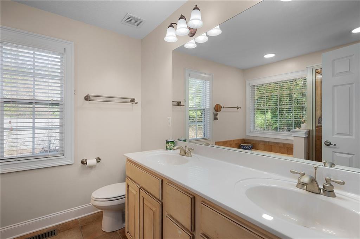
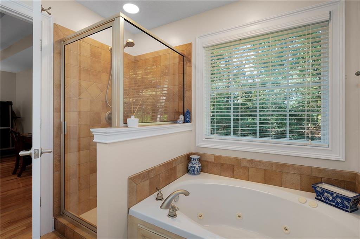
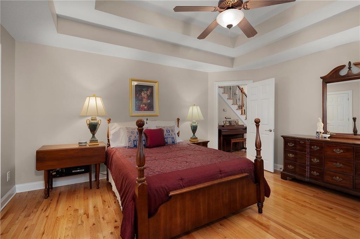
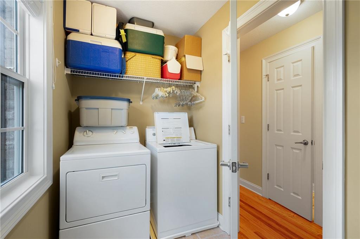
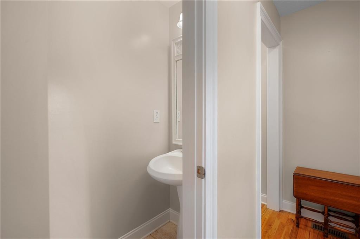
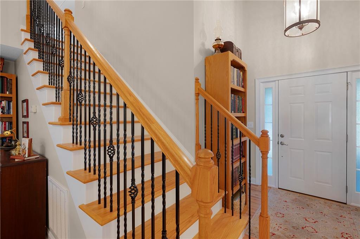
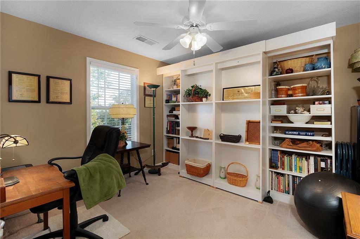
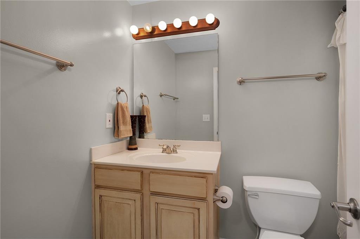
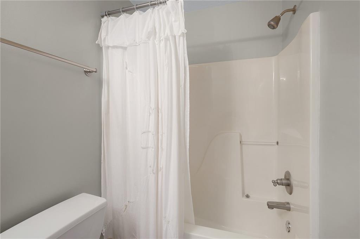
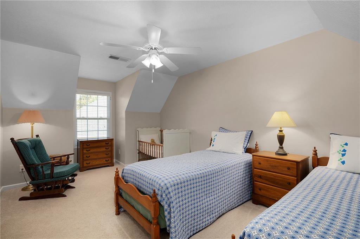
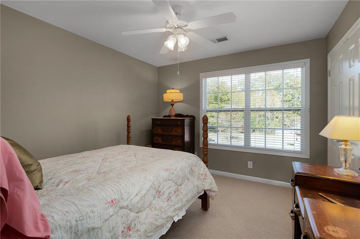
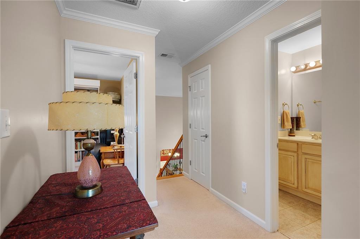
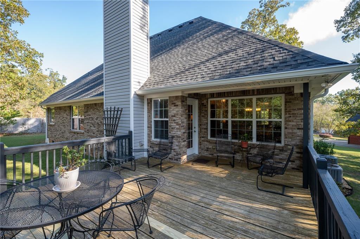
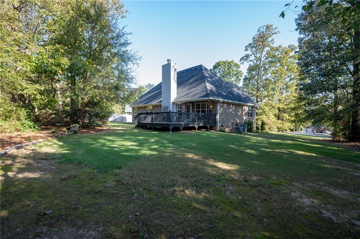
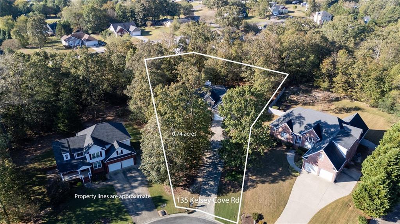
 MLS# 411371217
MLS# 411371217 