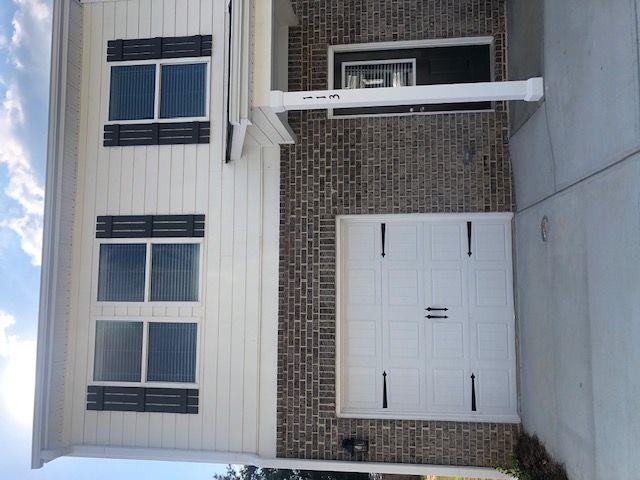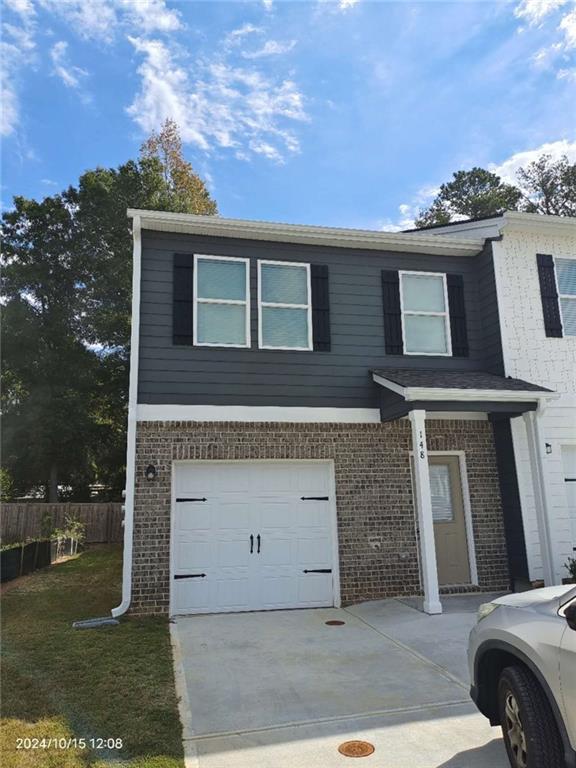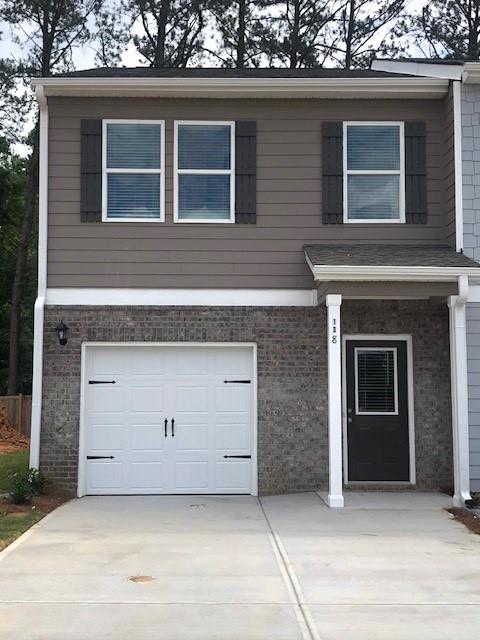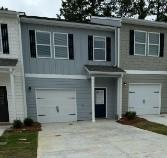140 Village Green Drive Adairsville GA 30103, MLS# 392375183
Adairsville, GA 30103
- 3Beds
- 2Full Baths
- 1Half Baths
- N/A SqFt
- 2024Year Built
- 0.04Acres
- MLS# 392375183
- Rental
- Townhouse
- Active
- Approx Time on Market4 months, 3 days
- AreaN/A
- CountyBartow - GA
- Subdivision Village Green
Overview
BRAND NEW END-UNIT TOWNHOME AVAILABLE FOR IMMEDIATE MOVE IN (ask about our September special) - Welcome Home to Village Green. A new townhome community conveniently located just minutes from I75. The ""Kaye"" hosts 3 bedrooms, 2.5 bathrooms, 1 car garage with a 2 car driveway. This END-UNIT townhome features 36"" soft close cabinets, large kitchen island, spacious pantry, stainless steel appliances that includes the refrigerator, microwave, dishwasher and free standing electric stove/oven. Granite countertops in kitchen and all full bathrooms. Highly durable LVP flooring throughout the main level and all bathrooms and the laundry closet. Plush carpet in all bedrooms, hallway, stairs, closets. The oversized primary suite with loads of natural lighting with walk-in closet. Primary ensuite features a large tiled/glass shower and double vanity. Sizable secondary bedrooms and closets with LED lighting throughout the home. ***TENANT INCENTIVES WITH LEASE BEGINNING ON/BEFORE 10/01/2024.
Association Fees / Info
Hoa: No
Community Features: Homeowners Assoc, Near Shopping, Sidewalks, Street Lights
Pets Allowed: Call
Bathroom Info
Halfbaths: 1
Total Baths: 3.00
Fullbaths: 2
Room Bedroom Features: Other
Bedroom Info
Beds: 3
Building Info
Habitable Residence: No
Business Info
Equipment: None
Exterior Features
Fence: Fenced, Privacy, Wood
Patio and Porch: None
Exterior Features: Other
Road Surface Type: Asphalt
Pool Private: No
County: Bartow - GA
Acres: 0.04
Pool Desc: None
Fees / Restrictions
Financial
Original Price: $2,000
Owner Financing: No
Garage / Parking
Parking Features: Attached, Garage, Garage Door Opener, Kitchen Level
Green / Env Info
Handicap
Accessibility Features: None
Interior Features
Security Ftr: Fire Alarm, Smoke Detector(s)
Fireplace Features: None
Levels: Two
Appliances: Dishwasher, Electric Water Heater, Microwave, Refrigerator
Laundry Features: In Hall, Laundry Closet, Laundry Room, Upper Level
Interior Features: Disappearing Attic Stairs, Double Vanity, High Ceilings, High Ceilings 9 ft Main, High Ceilings 9 ft Upper, Other, Walk-In Closet(s)
Flooring: Carpet, Vinyl
Spa Features: None
Lot Info
Lot Size Source: Builder
Lot Features: Level, Sidewalk, Street Lights
Misc
Property Attached: No
Home Warranty: No
Other
Other Structures: None
Property Info
Construction Materials: Brick, Cement Siding, Concrete
Year Built: 2,024
Date Available: 2024-07-19T00:00:00
Furnished: Unfu
Roof: Composition
Property Type: Residential Lease
Style: Townhouse, Traditional
Rental Info
Land Lease: No
Expense Tenant: All Utilities
Lease Term: 12 Months
Room Info
Kitchen Features: Eat-in Kitchen, Kitchen Island, Pantry
Room Master Bathroom Features: Double Vanity
Room Dining Room Features: Open Concept
Sqft Info
Building Area Total: 1538
Building Area Source: Builder
Tax Info
Tax Parcel Letter: 0040E-0001-021
Unit Info
Unit: 21
Utilities / Hvac
Cool System: Electric, Zoned
Heating: Electric, Forced Air, Zoned
Utilities: Electricity Available, Phone Available, Sewer Available, Underground Utilities, Water Available
Waterfront / Water
Water Body Name: None
Waterfront Features: None
Directions
GPSListing Provided courtesy of Homesmart
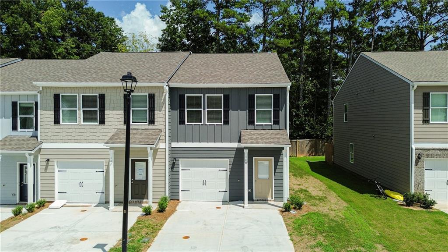
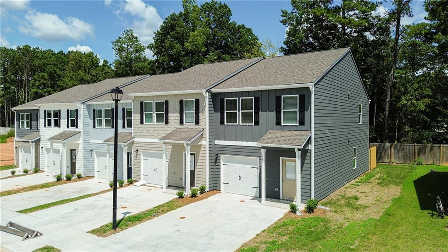
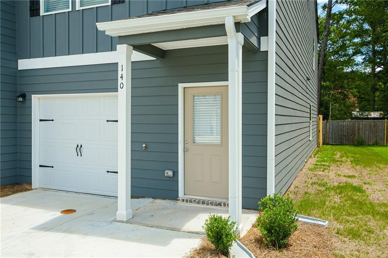
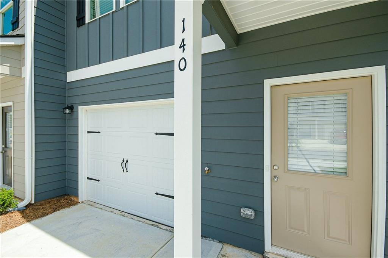
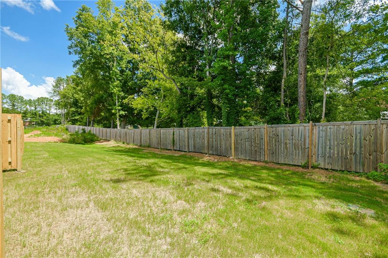
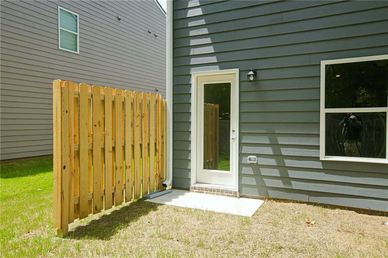
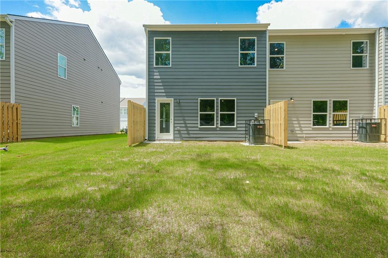
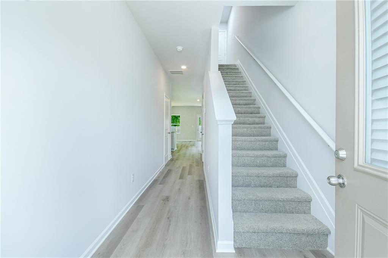
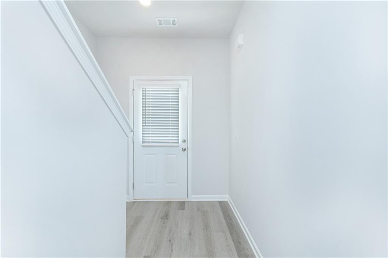
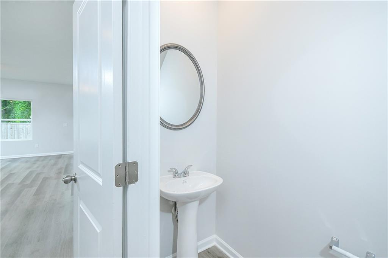
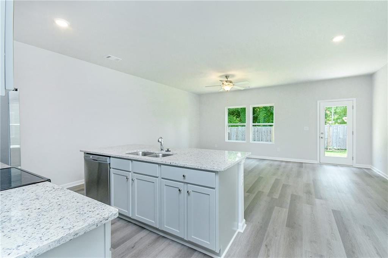
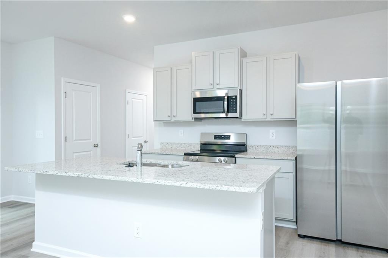
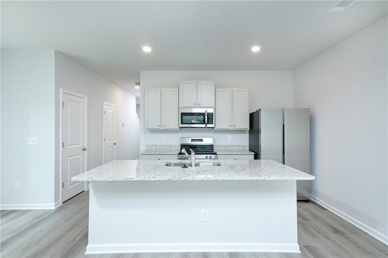
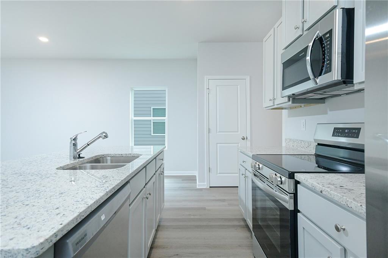
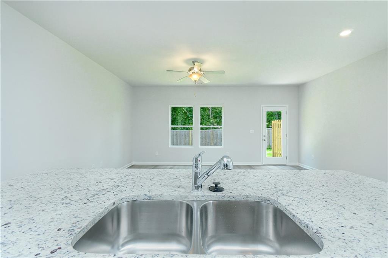
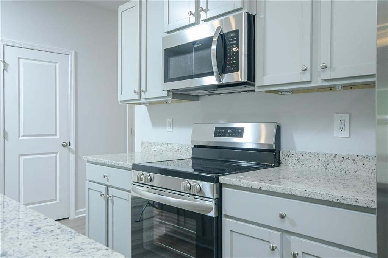
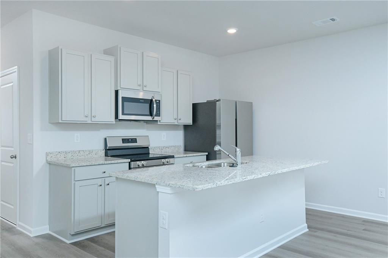
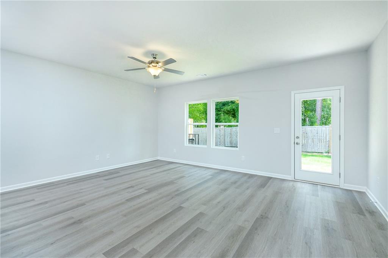
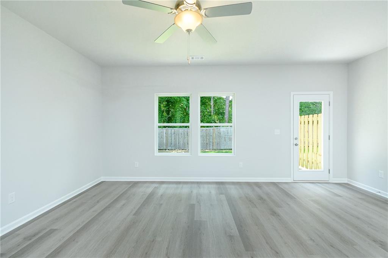
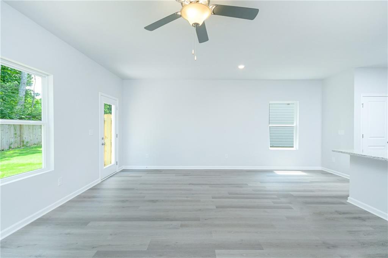
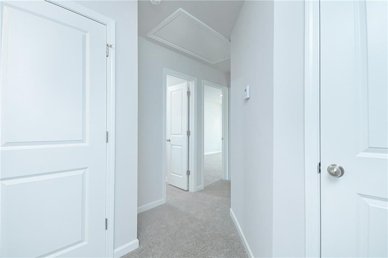
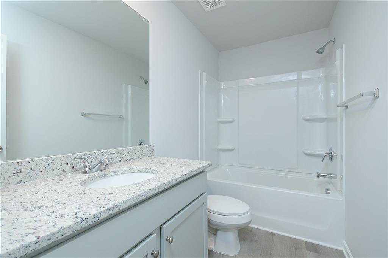
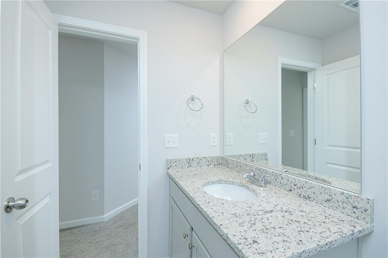
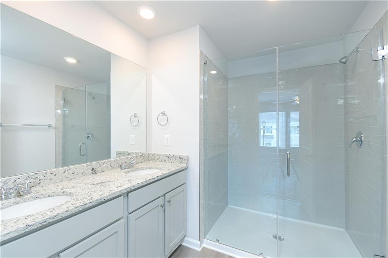
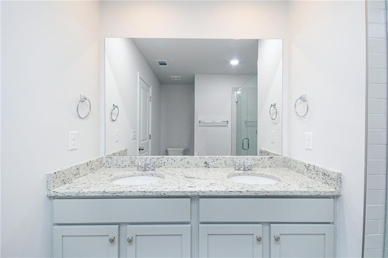
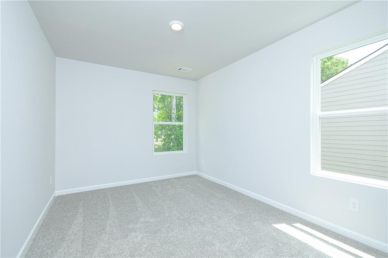
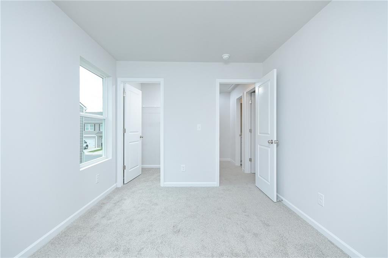
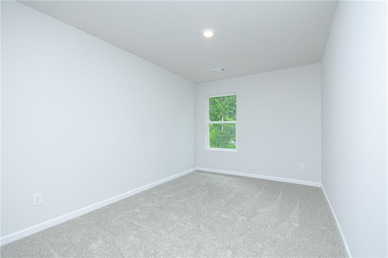
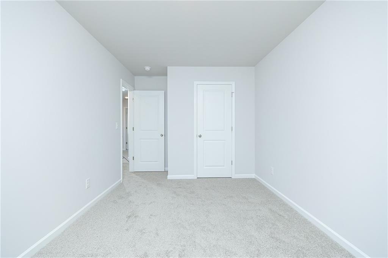
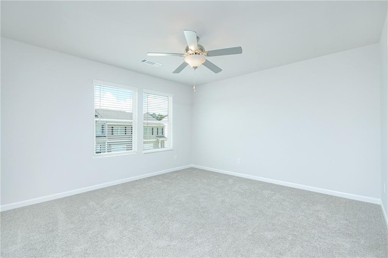
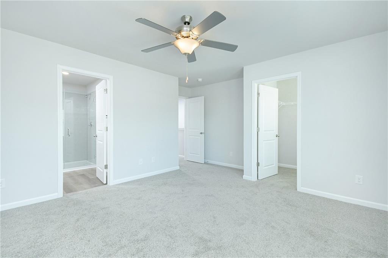
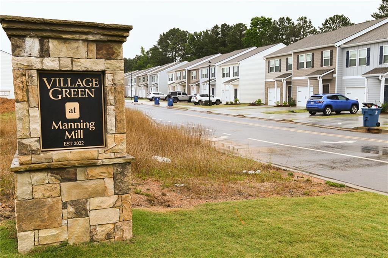
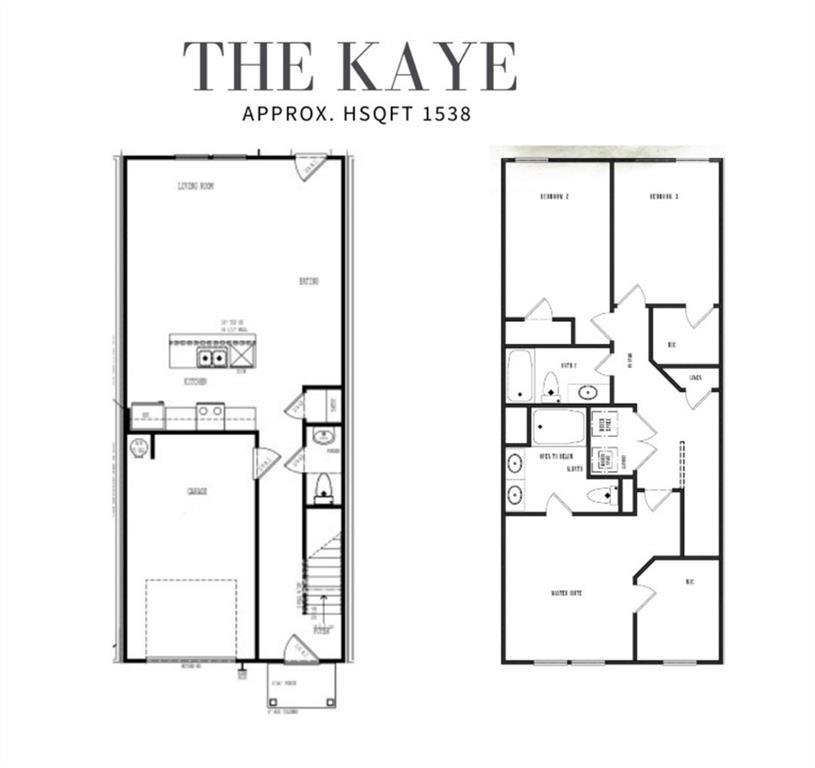
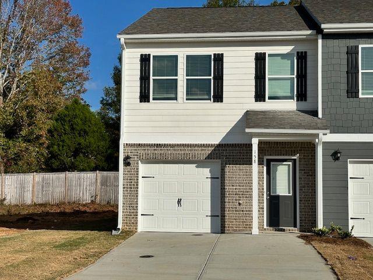
 MLS# 411078009
MLS# 411078009 