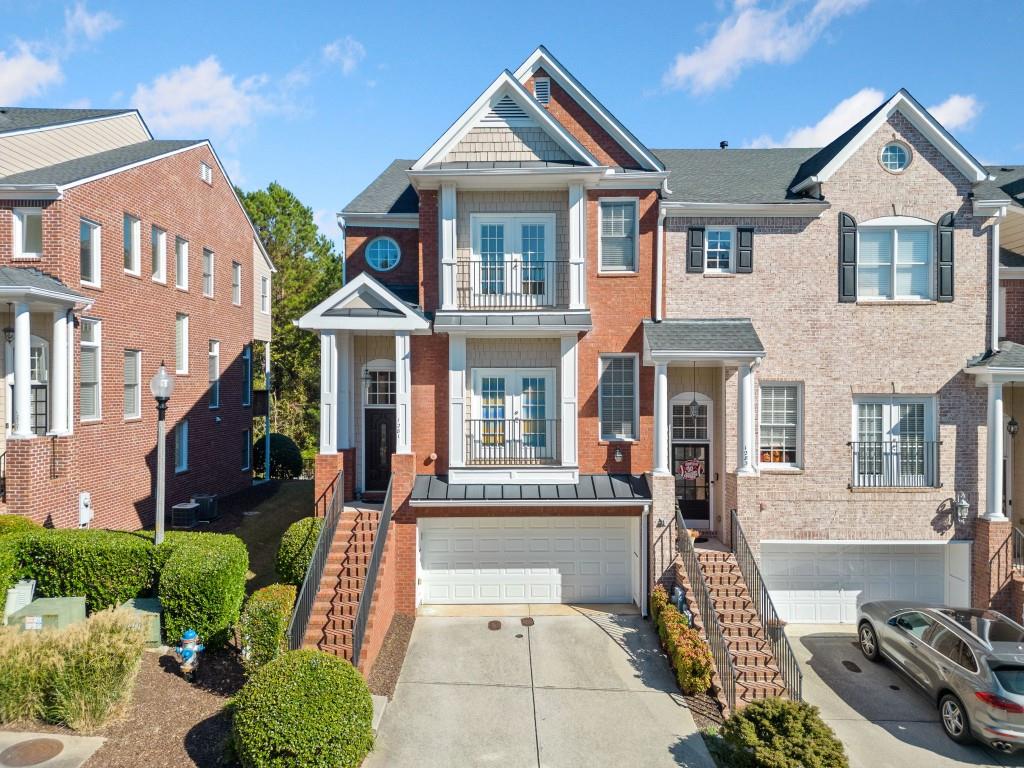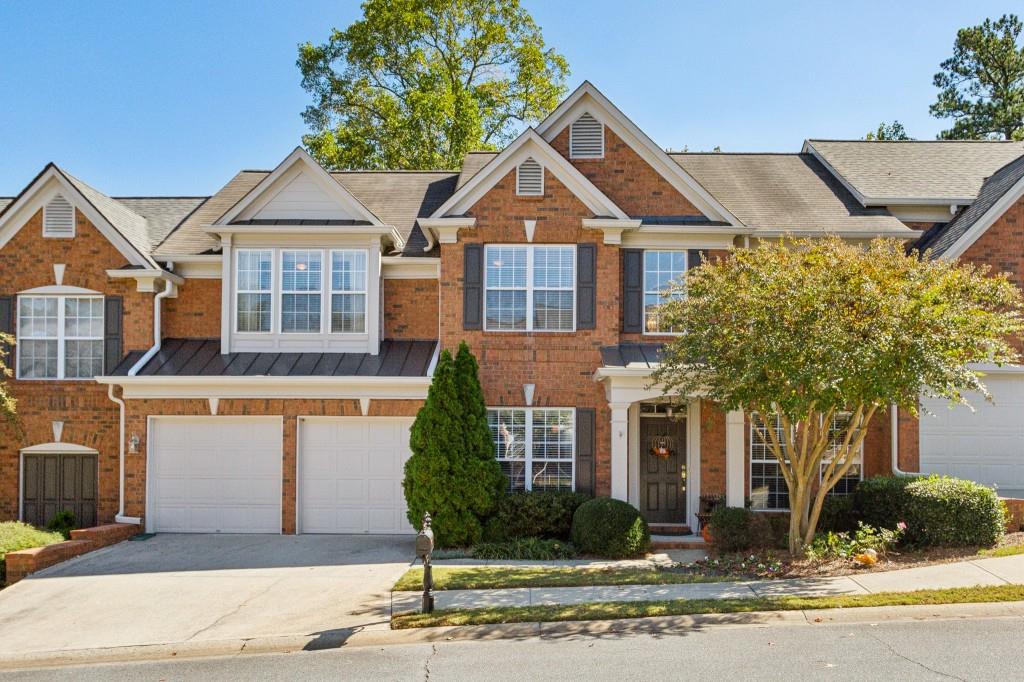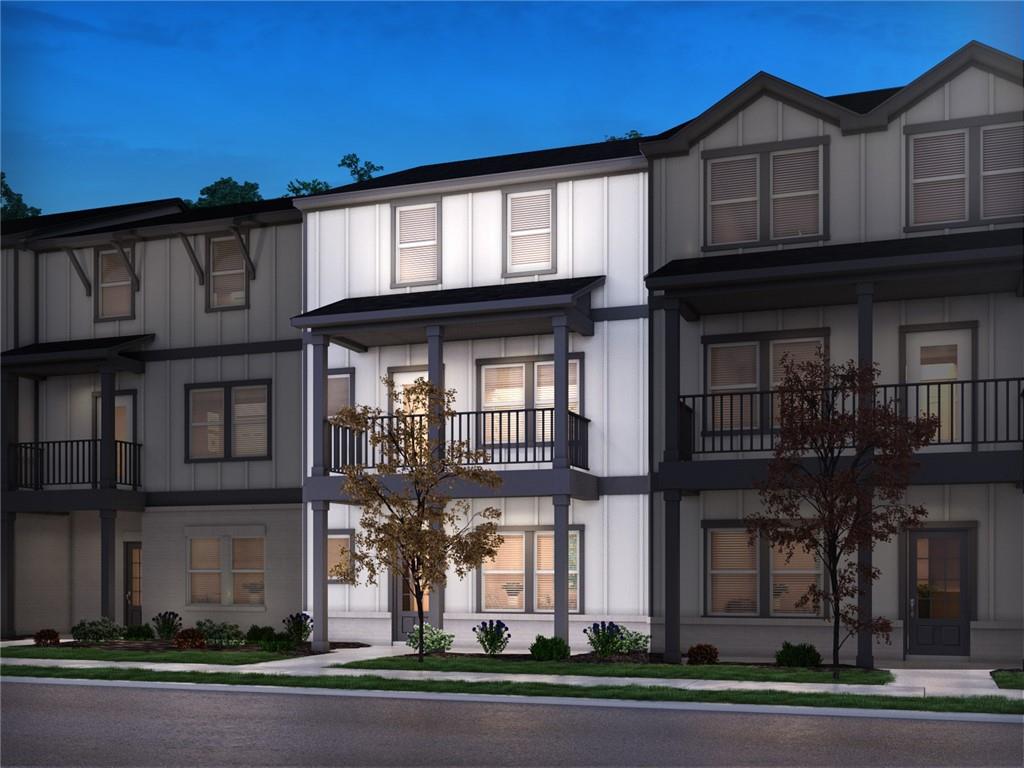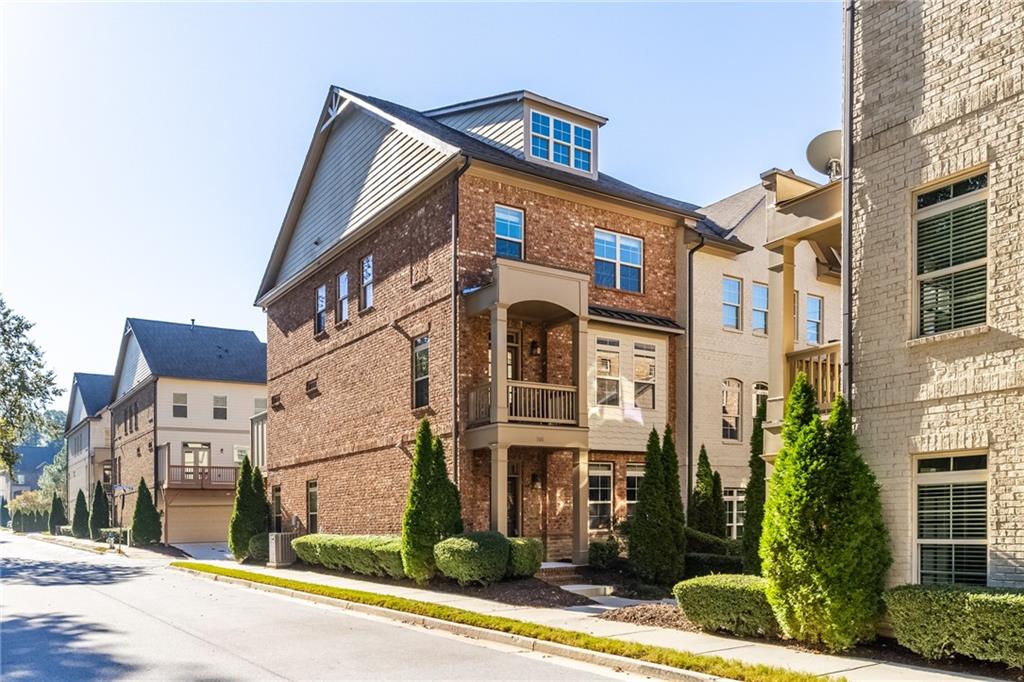2251 W. Village Lane Smyrna GA 30080, MLS# 410612832
Smyrna, GA 30080
- 3Beds
- 2Full Baths
- 1Half Baths
- N/A SqFt
- 2008Year Built
- 0.00Acres
- MLS# 410612832
- Residential
- Townhouse
- Active
- Approx Time on Market7 days
- AreaN/A
- CountyCobb - GA
- Subdivision WEST VILLAGE T/H
Overview
This newly painted 3-bedroom, 2.5-bath townhouse offers a sleek contemporary, and welcoming atmosphere. The main level features an open floor plan with ample natural light, perfect for relaxing and entertaining. The spacious living room flows seamlessly into the dining area and a well-appointed kitchen with updated appliances and stylish finishes. Upstairs, the primary suite includes a private bath and generous closet space, while two additional bedrooms share a full bath, ideal for family or guests. The half bath on the main floor adds convenience, and the fresh, neutral paint throughout makes it move-in ready and versatile for any style. Enjoy easy access to Truist Park, where you can catch a game or enjoy the lively atmosphere and fine restaurants. The townhouse features a spacious and open floor plan, perfect for entertaining. The contemporary kitchen has stainless steel appliances, ample cabinet space, and a breakfast island. The cozy living area is bathed in natural light, providing a warm and inviting space for relaxation and family gatherings. Upstairs, you will find three generously sized bedrooms. The expansive master suite includes a private bath with double vanities and a walk-in closet. The additional two bedrooms share a well-appointed bathroom. Further highlights include a convenient half bath on the main floor, a laundry room, and a private patio for outdoor enjoyment. With its prime location and thoughtful design, this townhouse offers an exceptional living experience in the heart of Smyrna. Step out and the restaurants are a few seconds away. It is very private, with many friendly neighbors walking through the neighborhood and jogging with pets. Has many restaurants and shops within the neighborhood. $1,000 from the preferred lender
Association Fees / Info
Hoa Fees: 3476
Hoa: Yes
Hoa Fees Frequency: Annually
Hoa Fees: 3476
Community Features: None
Hoa Fees Frequency: Annually
Association Fee Includes: Maintenance Grounds, Maintenance Structure, Sewer, Trash, Water
Bathroom Info
Main Bathroom Level: 1
Halfbaths: 1
Total Baths: 3.00
Fullbaths: 2
Room Bedroom Features: Oversized Master
Bedroom Info
Beds: 3
Building Info
Habitable Residence: No
Business Info
Equipment: None
Exterior Features
Fence: None
Patio and Porch: Rear Porch
Exterior Features: Garden
Road Surface Type: Concrete
Pool Private: No
County: Cobb - GA
Acres: 0.00
Pool Desc: None
Fees / Restrictions
Financial
Original Price: $509,900
Owner Financing: No
Garage / Parking
Parking Features: Attached, Driveway, Garage
Green / Env Info
Green Energy Generation: None
Handicap
Accessibility Features: None
Interior Features
Security Ftr: Carbon Monoxide Detector(s), Smoke Detector(s)
Fireplace Features: Factory Built, Family Room
Levels: Two
Appliances: Dishwasher, Dryer, Microwave, Refrigerator, Washer
Laundry Features: Laundry Room, Upper Level
Interior Features: Bookcases, Double Vanity, High Ceilings 9 ft Lower, High Ceilings 9 ft Main, High Ceilings 9 ft Upper
Flooring: Carpet, Hardwood
Spa Features: None
Lot Info
Lot Size Source: Owner
Lot Features: Back Yard, Front Yard, Landscaped, Level
Lot Size: 15 X 44 X 25 X 59
Misc
Property Attached: Yes
Home Warranty: No
Open House
Other
Other Structures: Garage(s)
Property Info
Construction Materials: Frame, HardiPlank Type
Year Built: 2,008
Property Condition: Resale
Roof: Composition
Property Type: Residential Attached
Style: Craftsman
Rental Info
Land Lease: No
Room Info
Kitchen Features: Breakfast Bar, Cabinets White, Eat-in Kitchen, Kitchen Island, Pantry, Stone Counters, View to Family Room
Room Master Bathroom Features: Double Vanity
Room Dining Room Features: Open Concept
Special Features
Green Features: None
Special Listing Conditions: None
Special Circumstances: None
Sqft Info
Building Area Total: 2282
Building Area Source: Owner
Tax Info
Tax Amount Annual: 4685
Tax Year: 2,023
Tax Parcel Letter: 17-0749-0-160-0
Unit Info
Num Units In Community: 1
Utilities / Hvac
Cool System: Ceiling Fan(s), Central Air
Electric: 110 Volts
Heating: Central
Utilities: Cable Available, Electricity Available
Sewer: Public Sewer
Waterfront / Water
Water Body Name: None
Water Source: Public
Waterfront Features: None
Directions
PLEASE USE YOUR GPSListing Provided courtesy of Keller Williams Realty Cityside
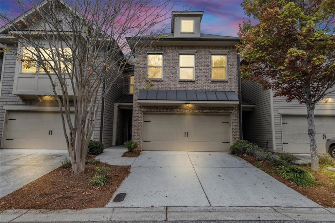
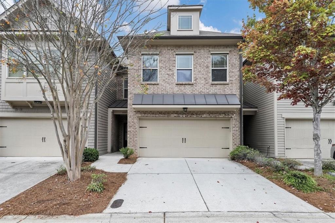
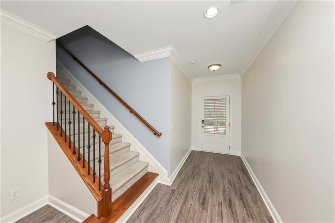
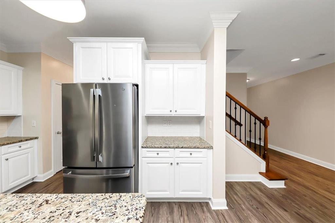
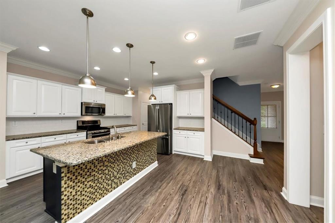
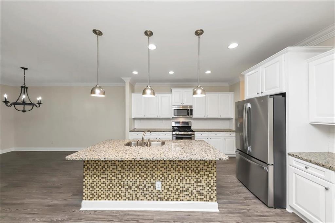
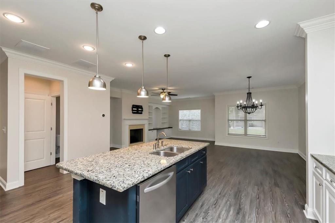
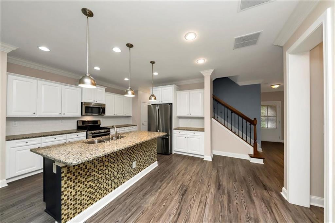
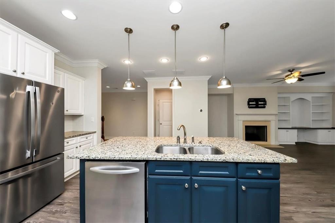
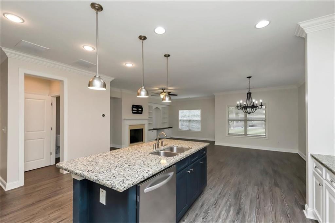
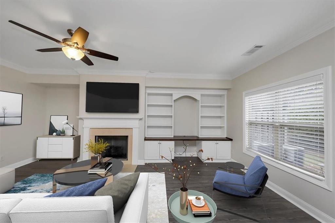
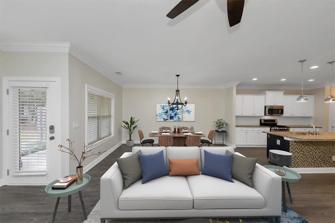
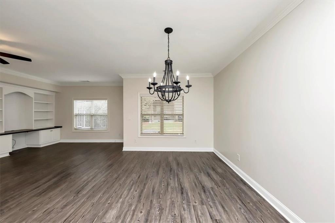
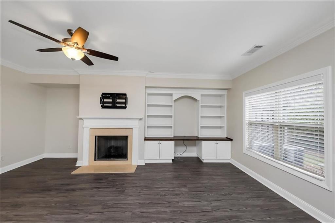
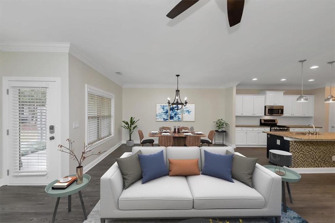
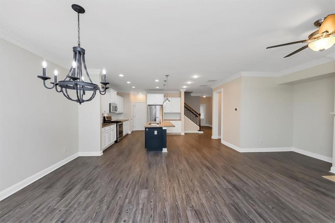
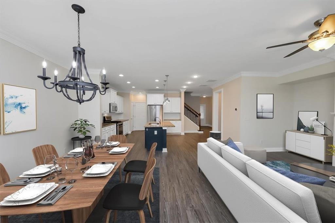
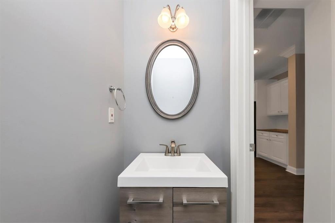
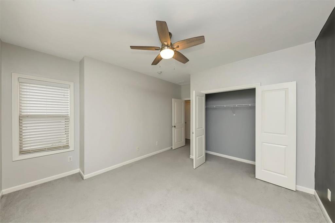
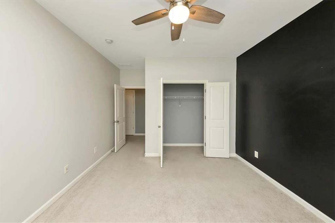
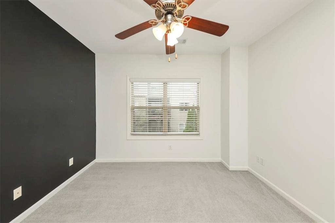
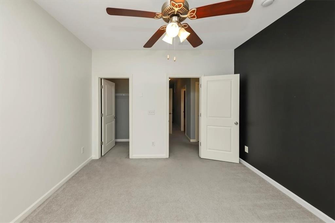
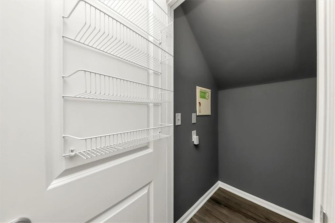
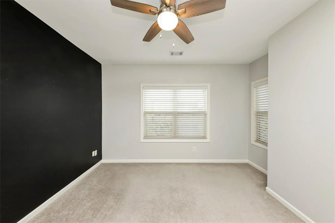
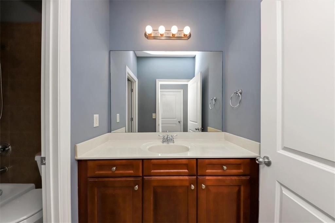
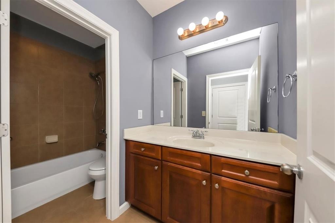
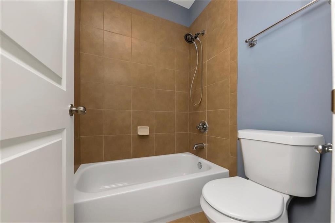
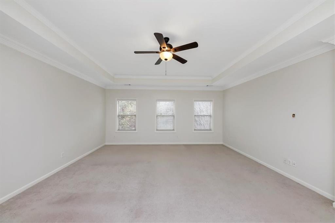
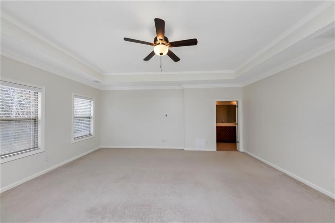
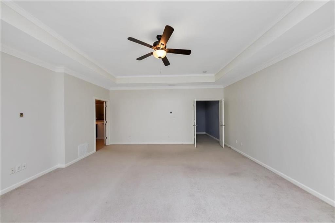
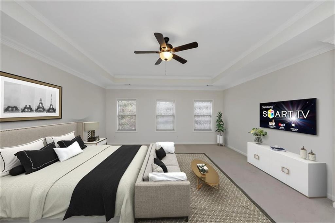
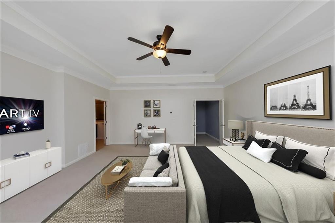
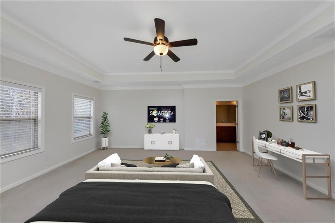
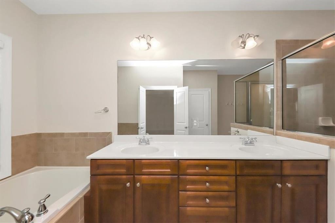
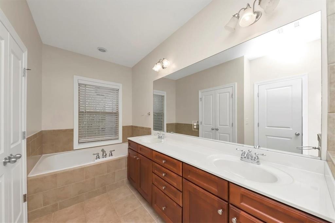
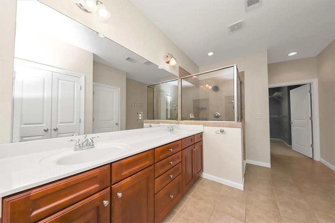
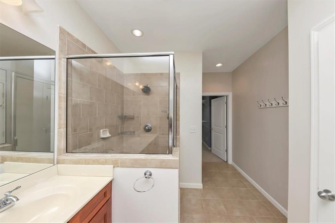
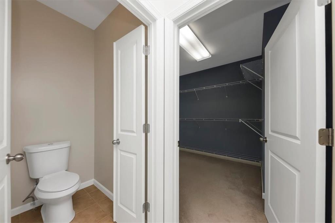
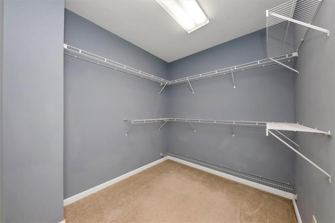
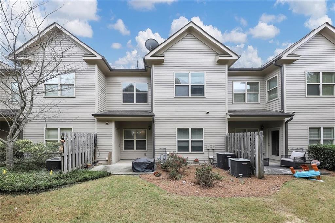
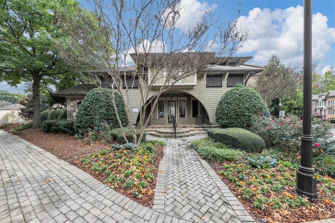
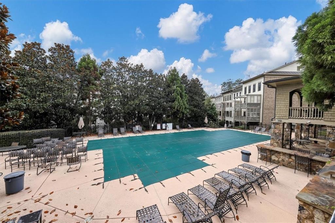
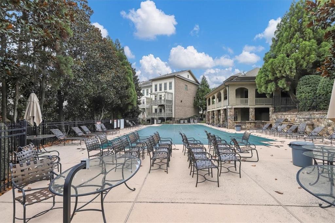
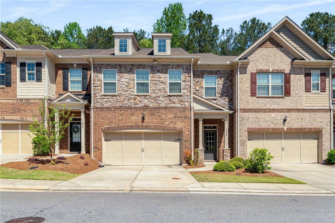
 MLS# 7371399
MLS# 7371399 