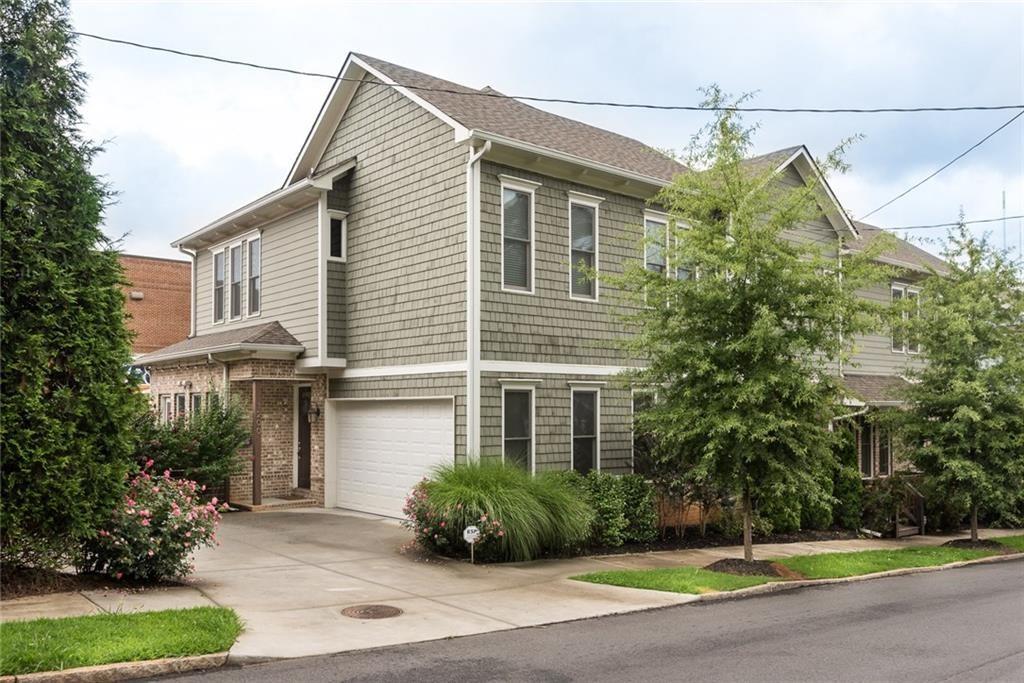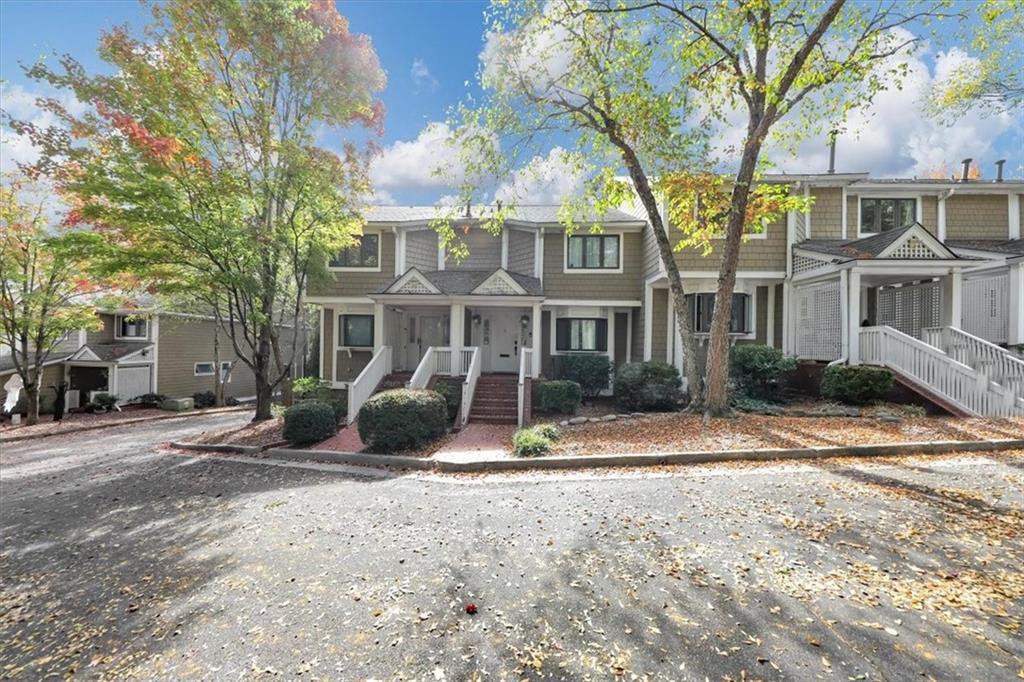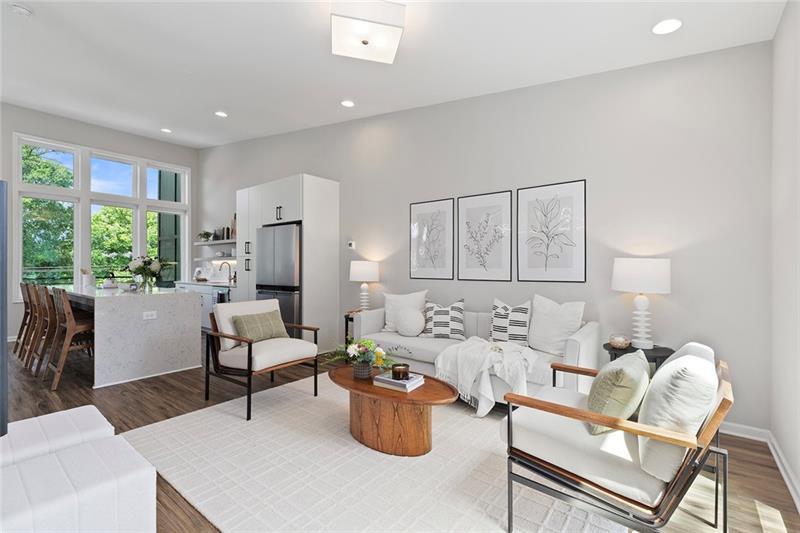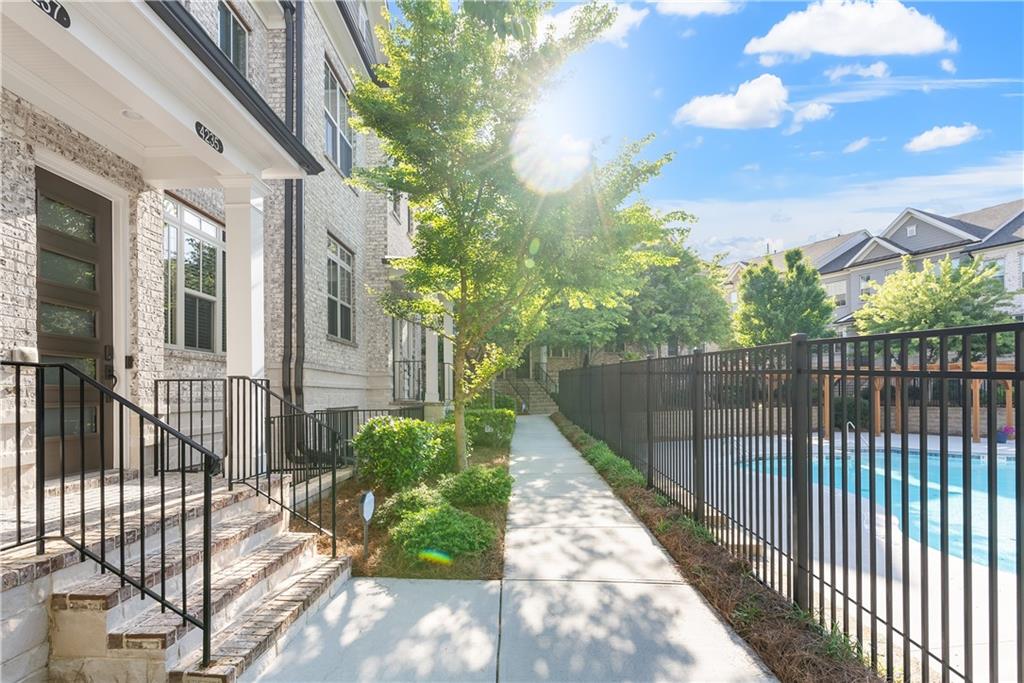164 Chestnut Circle Atlanta GA 30342, MLS# 392625534
Atlanta, GA 30342
- 2Beds
- 2Full Baths
- N/AHalf Baths
- N/A SqFt
- 2022Year Built
- 0.00Acres
- MLS# 392625534
- Residential
- Townhouse
- Active
- Approx Time on Market4 months, 2 days
- AreaN/A
- CountyFulton - GA
- Subdivision Buckley
Overview
Experience the city-living, and unlimited entertainment options in the prestigious Empire Buckley community in the heart of Buckhead, Atlanta, with access to Major transportation hubs (I-285, GA-400, MARTA, Hartsfield-Jackson Airport). This brand-new, fully furnished three-story townhome, built in 2022 offers the perfect blend of modern elegance and high-end finishes throughout. The main level offers an Open-concept kitchen and dining area for the discerning chef, featuring sleek white cabinets, a massive kitchen island, walk-in pantry, and stunning granite countertops with ample storage space for added convenience.The upper level boasts an Owners suite with a luxury bath (large shower, dual vanities, walk-in closet) and a laundry room, as well as ample storage a two-car garage, and a balcony.A Fun-loving community and the surrounding features an open-air clubhouse with a patio, wet kitchen, and outdoor fireplace and access to a Dog park, walking trails, tennis courts, golfing, and summer concerts
Association Fees / Info
Hoa: Yes
Hoa Fees Frequency: Monthly
Hoa Fees: 185
Community Features: Clubhouse, Dog Park, Homeowners Assoc, Near Shopping, Near Trails/Greenway, Park, Restaurant, Sidewalks, Street Lights
Association Fee Includes: Maintenance Grounds, Maintenance Structure, Reserve Fund
Bathroom Info
Total Baths: 2.00
Fullbaths: 2
Room Bedroom Features: Oversized Master, Roommate Floor Plan
Bedroom Info
Beds: 2
Building Info
Habitable Residence: No
Business Info
Equipment: None
Exterior Features
Fence: None
Patio and Porch: Covered, Front Porch
Exterior Features: Balcony
Road Surface Type: Asphalt, Paved
Pool Private: No
County: Fulton - GA
Acres: 0.00
Pool Desc: None
Fees / Restrictions
Financial
Original Price: $574,900
Owner Financing: No
Garage / Parking
Parking Features: Garage
Green / Env Info
Green Building Ver Type: ENERGY STAR Certified Homes
Green Energy Generation: None
Handicap
Accessibility Features: None
Interior Features
Security Ftr: Smoke Detector(s)
Fireplace Features: None
Levels: Three Or More
Appliances: Dishwasher, Disposal, Dryer, Electric Range, Electric Water Heater, Microwave, Range Hood, Refrigerator, Washer
Laundry Features: Upper Level, Other
Interior Features: Double Vanity, Entrance Foyer, High Ceilings 9 ft Lower, High Ceilings 9 ft Main, High Ceilings 9 ft Upper, Walk-In Closet(s)
Flooring: Ceramic Tile, Hardwood, Vinyl
Spa Features: None
Lot Info
Lot Size Source: Not Available
Lot Features: Landscaped, Other
Misc
Property Attached: Yes
Home Warranty: No
Open House
Other
Other Structures: None
Property Info
Construction Materials: Cement Siding, Concrete
Year Built: 2,022
Property Condition: Resale
Roof: Composition
Property Type: Residential Attached
Style: Contemporary, Townhouse
Rental Info
Land Lease: No
Room Info
Kitchen Features: Breakfast Bar, Cabinets White, Eat-in Kitchen, Kitchen Island, Pantry, Solid Surface Counters, View to Family Room
Room Master Bathroom Features: Double Vanity,Shower Only,Tub/Shower Combo
Room Dining Room Features: Open Concept,Other
Special Features
Green Features: None
Special Listing Conditions: None
Special Circumstances: None
Sqft Info
Building Area Total: 1162
Building Area Source: Appraiser
Tax Info
Tax Year: 2,022
Tax Parcel Letter: 17-0095-0003-247-4
Unit Info
Unit: 75
Num Units In Community: 82
Utilities / Hvac
Cool System: Ceiling Fan(s), Central Air, Zoned
Electric: None
Heating: Central, Electric
Utilities: Cable Available, Electricity Available, Phone Available, Sewer Available, Underground Utilities, Water Available
Sewer: Public Sewer
Waterfront / Water
Water Body Name: None
Water Source: Public
Waterfront Features: None
Directions
For GPS, use 165 West Wieuca Road, Atlanta, GA 30342.Listing Provided courtesy of Leaders Realty
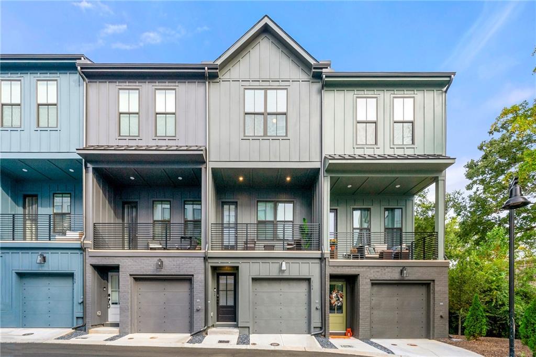
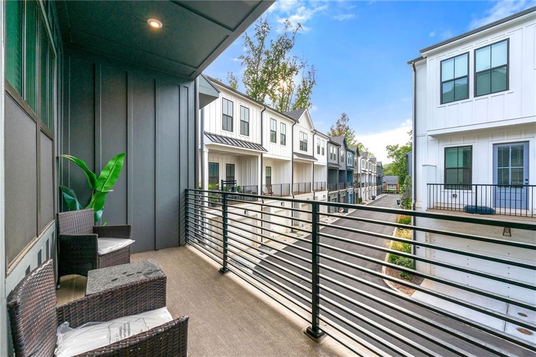
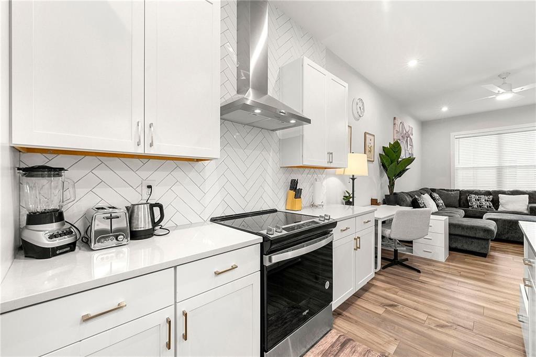
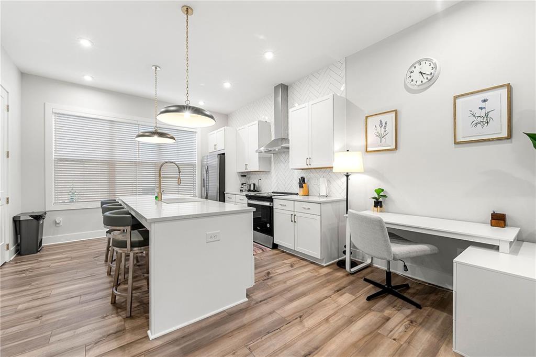
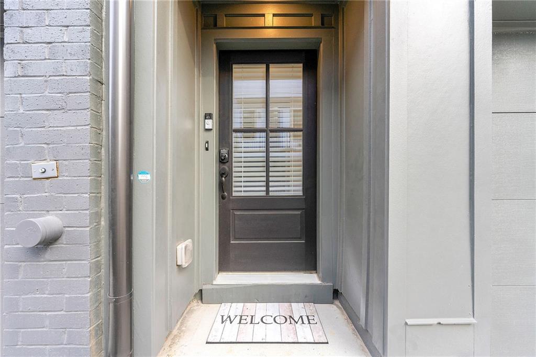
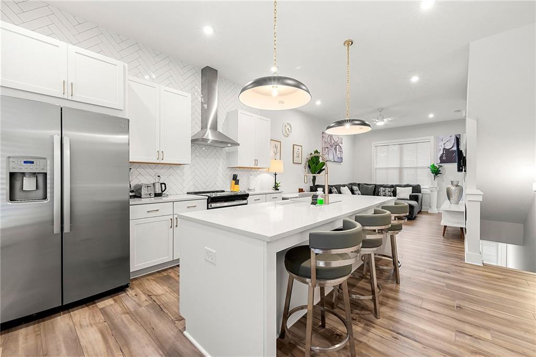
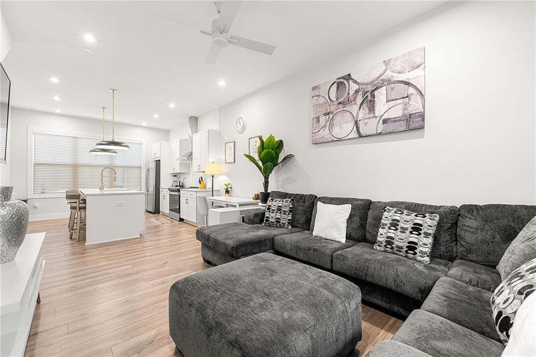
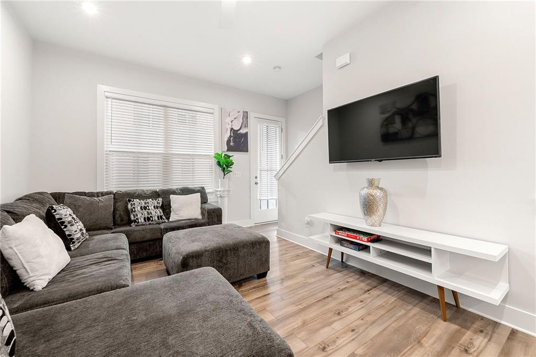
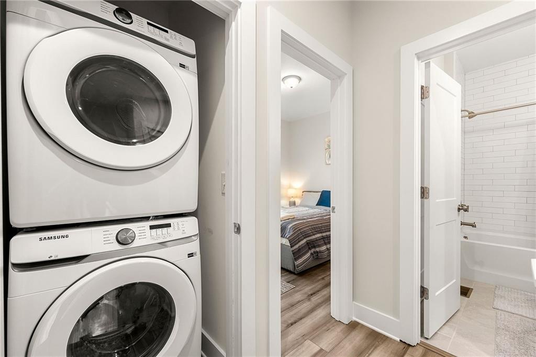
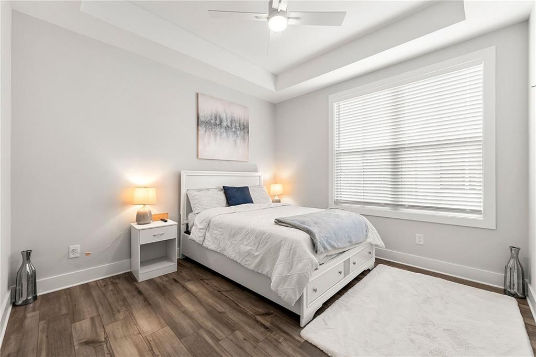
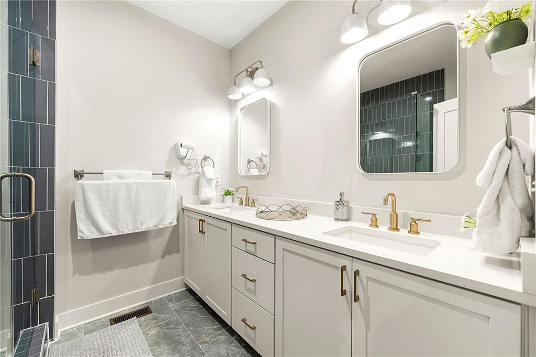
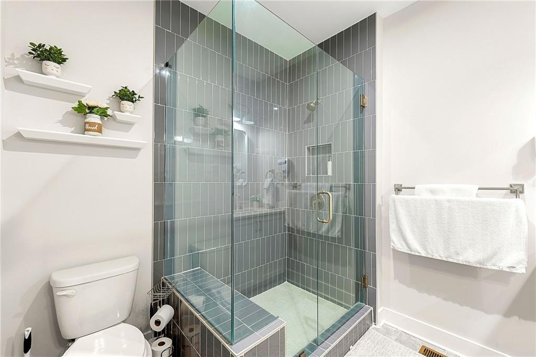
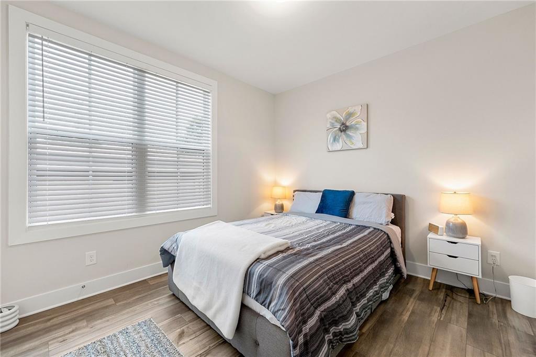
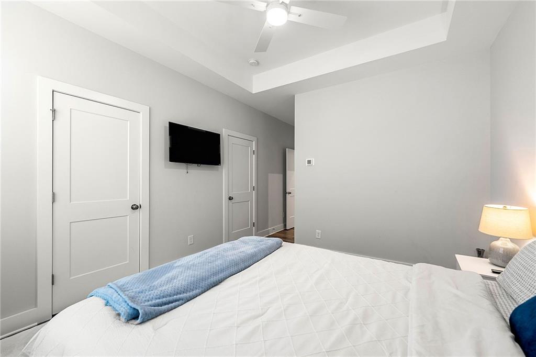
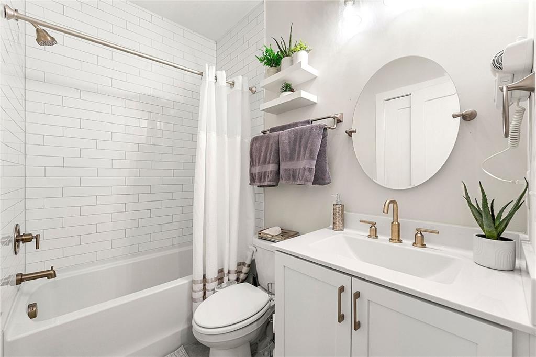
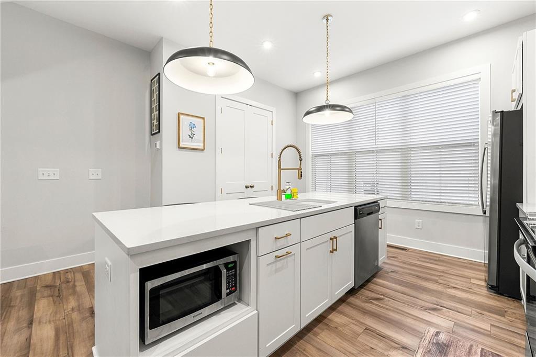
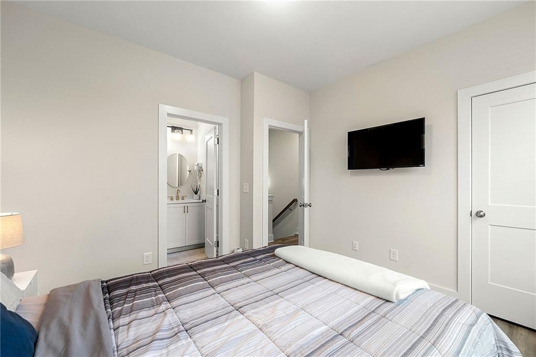
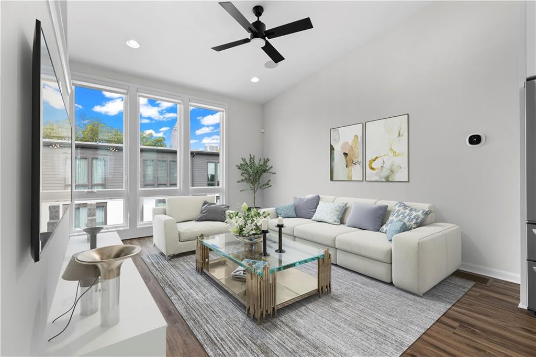
 MLS# 411706971
MLS# 411706971 