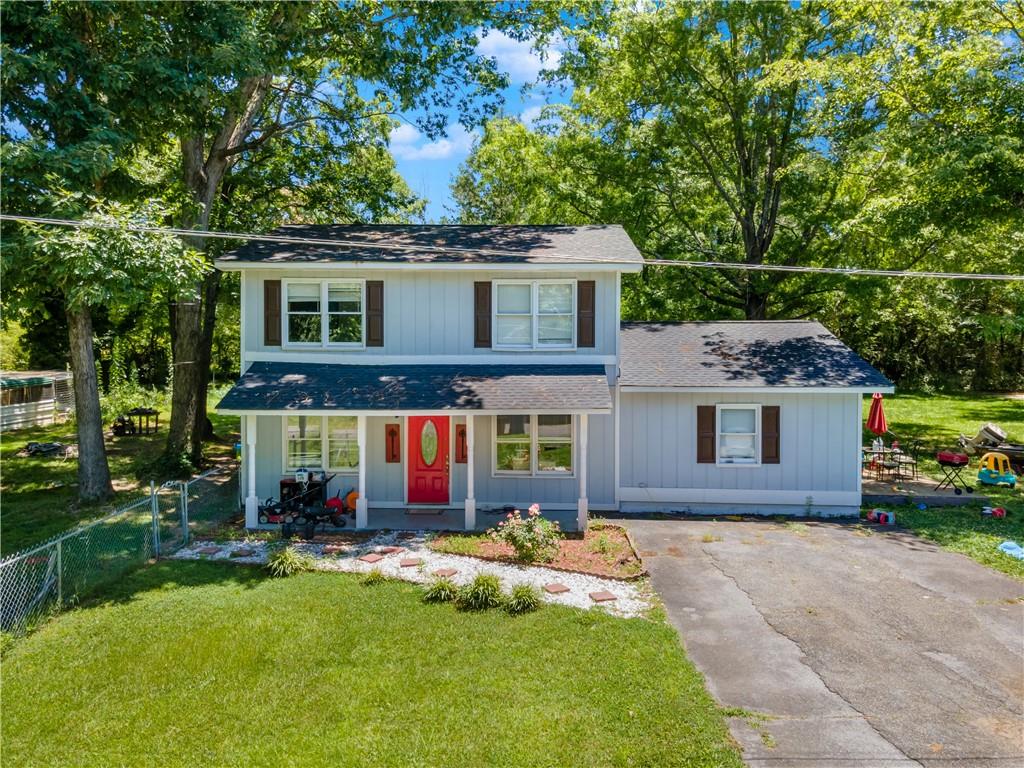176 Westminster Way Calhoun GA 30701, MLS# 383489692
Calhoun, GA 30701
- 4Beds
- 3Full Baths
- N/AHalf Baths
- N/A SqFt
- 1988Year Built
- 0.37Acres
- MLS# 383489692
- Residential
- Single Family Residence
- Active
- Approx Time on Market6 months, 8 days
- AreaN/A
- CountyGordon - GA
- Subdivision Westwood Hills
Overview
Welcome to your new home nestled in a serene cul-de-sac in Westwood Hills! This meticulously maintained residence offers the perfect blend of comfort and style, with ample space for your family to grow and thrive. Boasting 4 bedrooms, and 3 bathrooms, this home is designed to accommodate your lifestyle with ease.The oversized kitchen is a chef's delight, featuring built-in banquet seating, granite countertops, and plenty of room to cook and entertain. Whether you're preparing a gourmet meal or enjoying a casual breakfast with the family, this kitchen is sure to impress. Additionally, you'll find not one, but two fireplaces - one in the family room for cozy movie nights, and another in the kitchen gathering area, creating a warm and inviting atmosphere throughout the home.Step outside to your outdoor entertaining area, where you can relax by the fire and soak in the tranquil surroundings. From summer barbecues to cozy evenings spent under the stars, this space is perfect for making memories with loved ones.Located in the desirable Westwood Hills neighborhood, this home offers the perfect combination of convenience and tranquility. Don't miss your chance to make it yours!
Association Fees / Info
Hoa: No
Community Features: Street Lights
Bathroom Info
Main Bathroom Level: 1
Total Baths: 3.00
Fullbaths: 3
Room Bedroom Features: Split Bedroom Plan
Bedroom Info
Beds: 4
Building Info
Habitable Residence: Yes
Business Info
Equipment: None
Exterior Features
Fence: Fenced
Patio and Porch: Deck, Front Porch
Exterior Features: Other
Road Surface Type: Paved
Pool Private: No
County: Gordon - GA
Acres: 0.37
Pool Desc: None
Fees / Restrictions
Financial
Original Price: $395,000
Owner Financing: Yes
Garage / Parking
Parking Features: Garage, Level Driveway
Green / Env Info
Green Energy Generation: None
Handicap
Accessibility Features: None
Interior Features
Security Ftr: Fire Alarm, Smoke Detector(s)
Fireplace Features: Family Room, Gas Log, Keeping Room, Outside
Levels: Two
Appliances: Dishwasher, Electric Range, Gas Water Heater, Microwave
Laundry Features: Laundry Room
Interior Features: Double Vanity, Entrance Foyer, Entrance Foyer 2 Story, High Speed Internet, Walk-In Closet(s), Other
Flooring: Carpet, Hardwood
Spa Features: None
Lot Info
Lot Size Source: Public Records
Lot Features: Cul-De-Sac, Level, Private, Wooded
Lot Size: x
Misc
Property Attached: No
Home Warranty: Yes
Open House
Other
Other Structures: None
Property Info
Construction Materials: Frame, Vinyl Siding
Year Built: 1,988
Property Condition: Resale
Roof: Composition, Ridge Vents
Property Type: Residential Detached
Style: Traditional
Rental Info
Land Lease: Yes
Room Info
Kitchen Features: Cabinets Stain, Eat-in Kitchen, Kitchen Island, Pantry, Solid Surface Counters, View to Family Room, Wine Rack
Room Master Bathroom Features: Double Vanity,Separate Tub/Shower,Whirlpool Tub
Room Dining Room Features: Other
Special Features
Green Features: HVAC, Windows
Special Listing Conditions: None
Special Circumstances: None
Sqft Info
Building Area Total: 2430
Building Area Source: Public Records
Tax Info
Tax Amount Annual: 3062
Tax Year: 2,023
Tax Parcel Letter: C50-036
Unit Info
Utilities / Hvac
Cool System: Ceiling Fan(s), Central Air
Electric: Other
Heating: Heat Pump, Natural Gas
Utilities: Cable Available, Underground Utilities
Sewer: Public Sewer
Waterfront / Water
Water Body Name: None
Water Source: Public
Waterfront Features: None
Directions
Exit 315 I-75 - West onto Red bud Rd approx. 1 mile. Right onto Newtown Rd approx. 1/2 mile. Left onto Westwood Hills S/D. Take right at stop sign at top of hill, then immediate left onto Westminister Way. Houses on left in cut-de-sac.Listing Provided courtesy of Keller Williams Realty Signature Partners
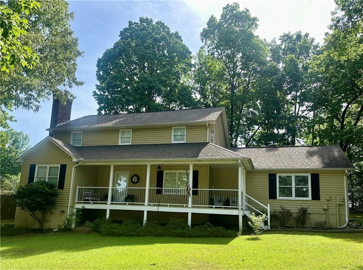
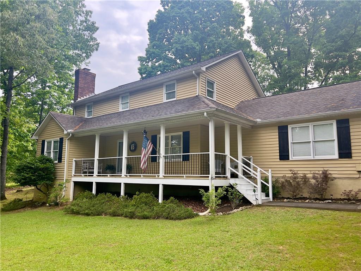
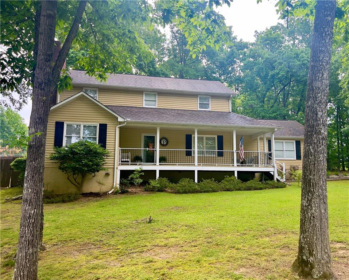
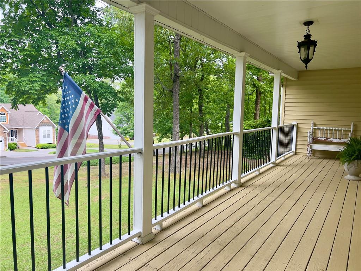
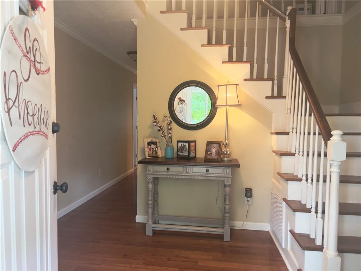
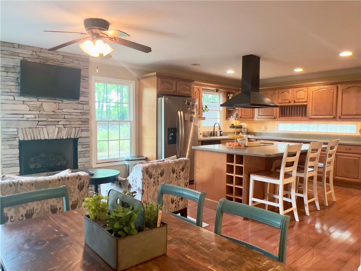
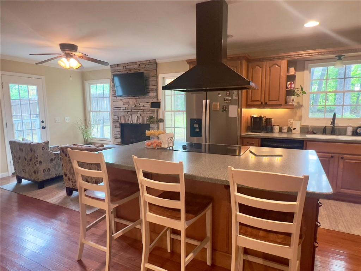
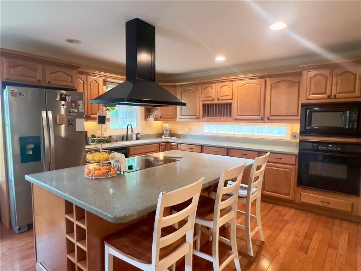
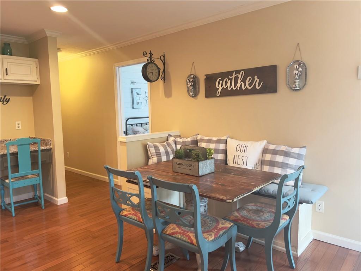
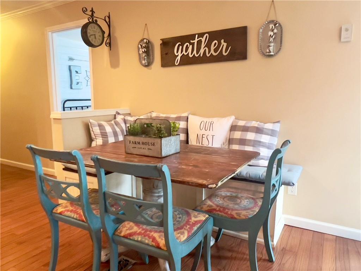
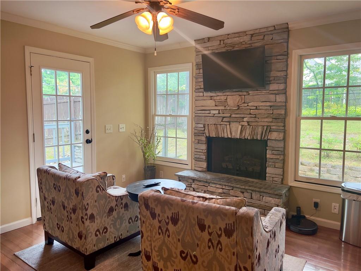
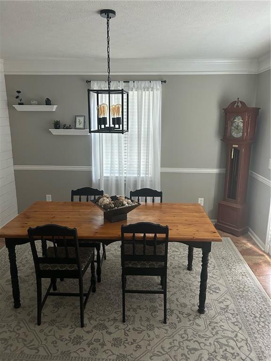
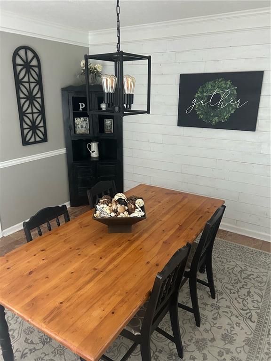
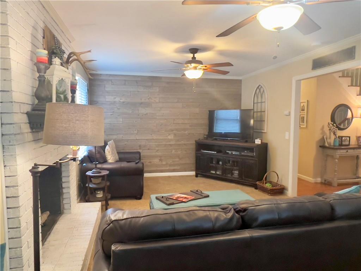
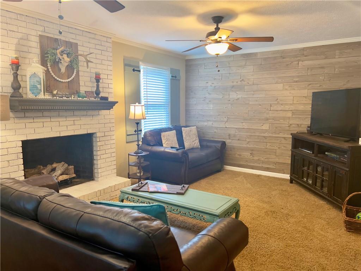
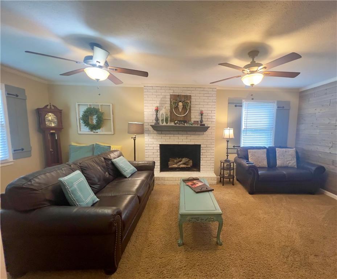
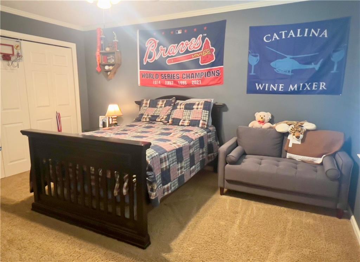
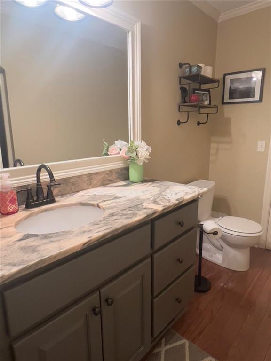
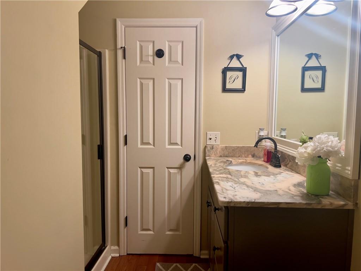
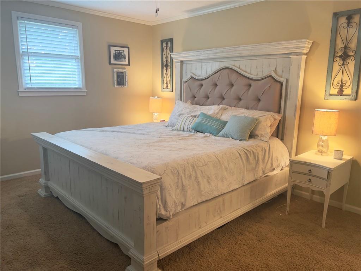
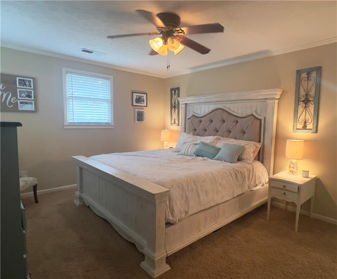
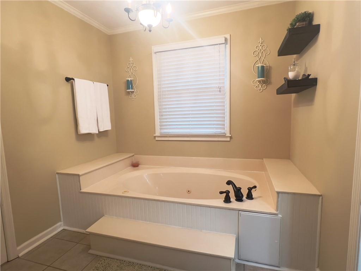
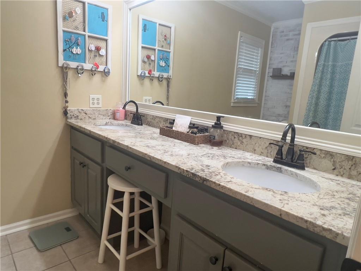
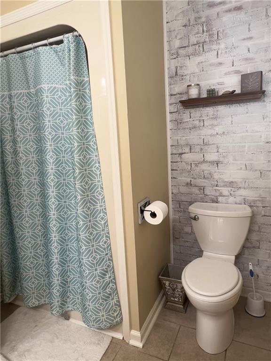
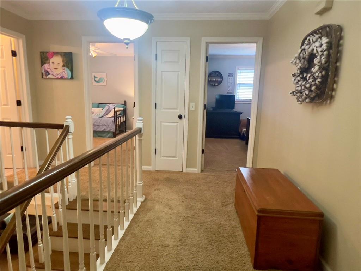
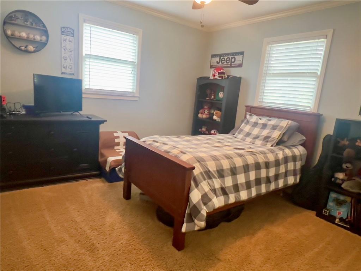
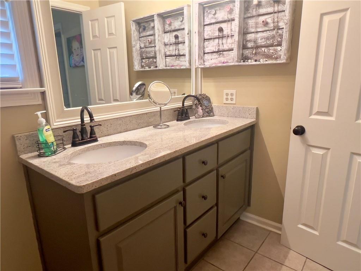
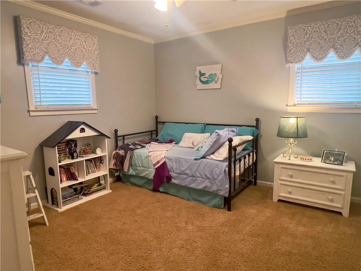
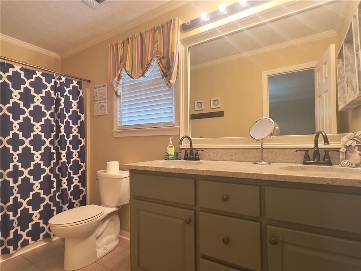
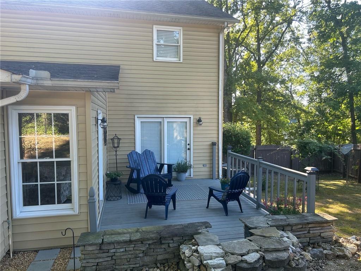
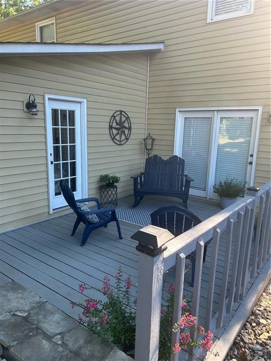
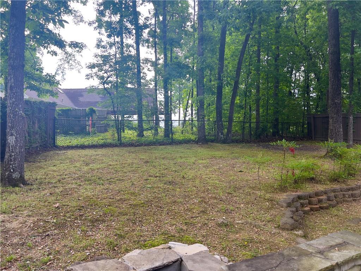
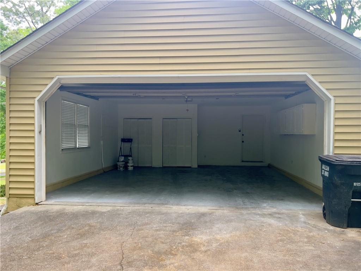
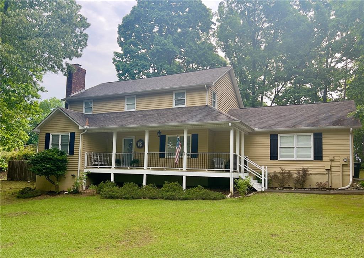
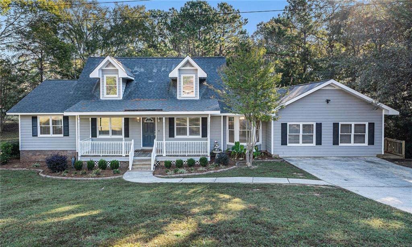
 MLS# 408145741
MLS# 408145741 