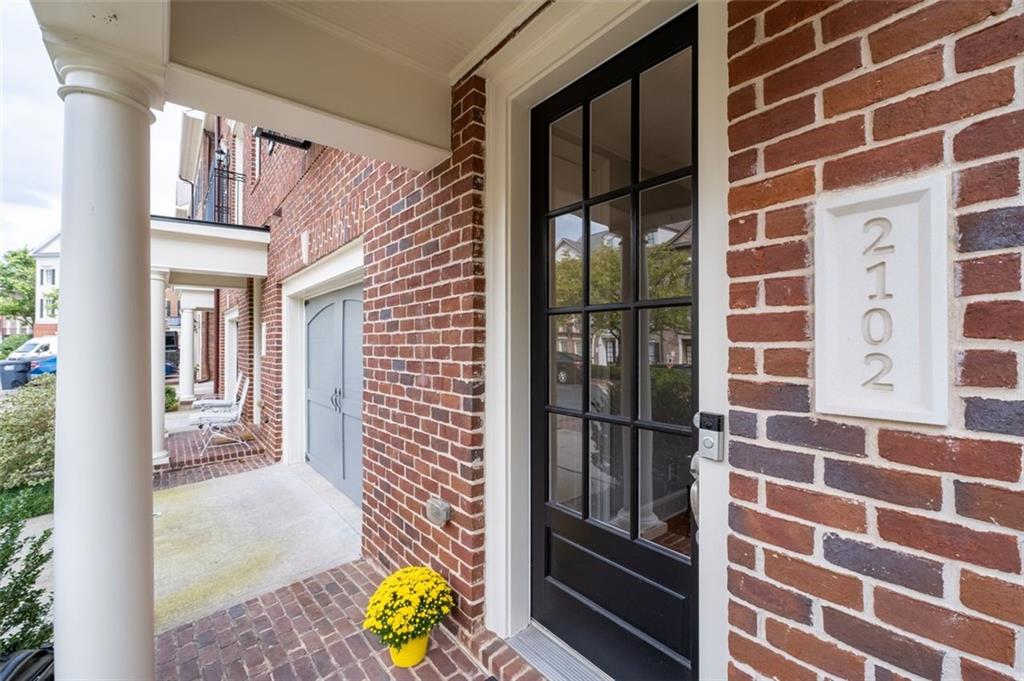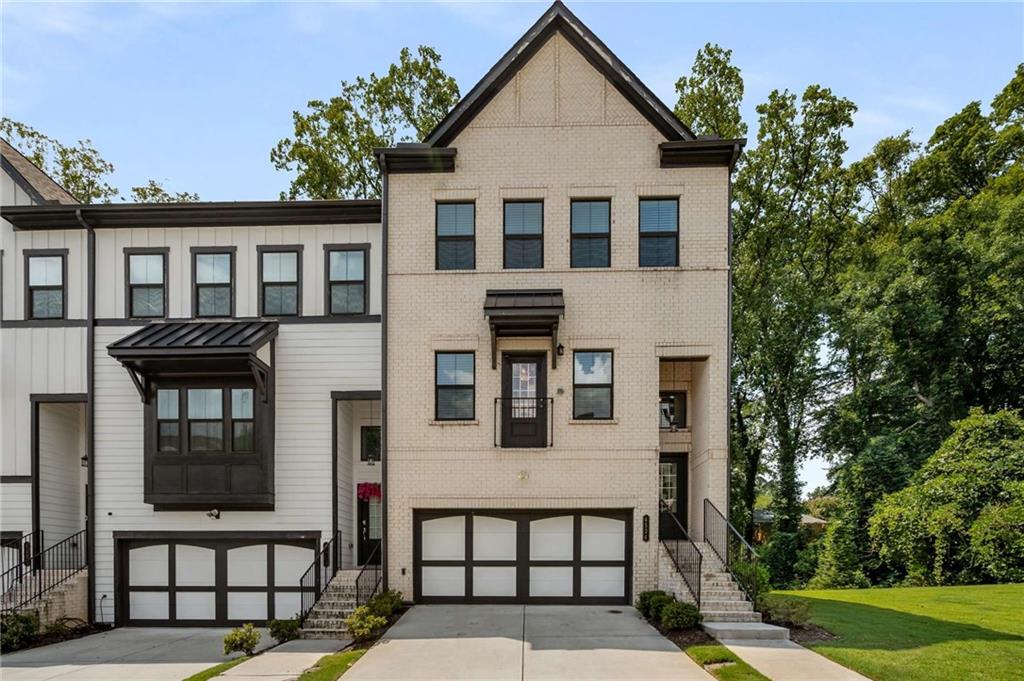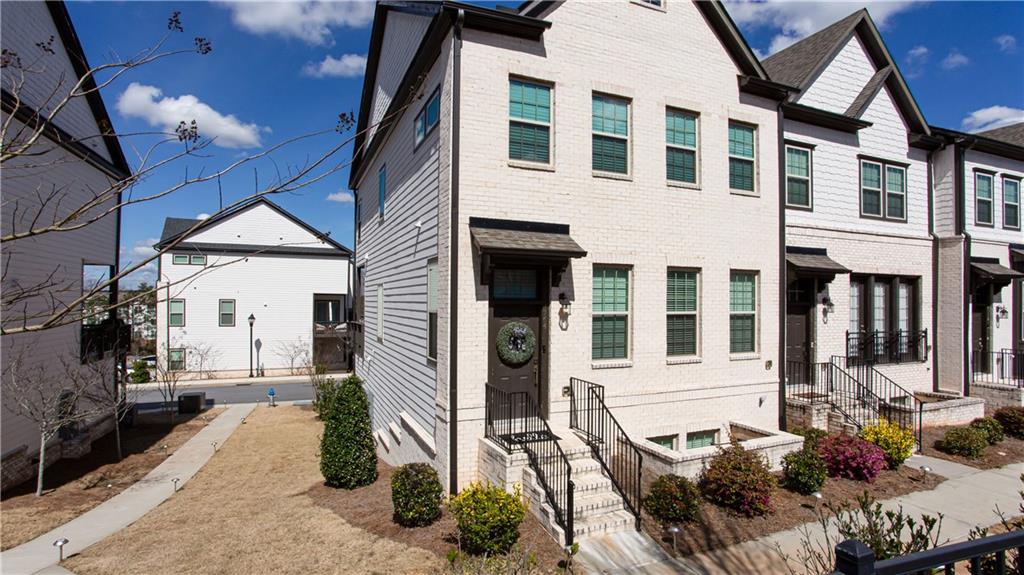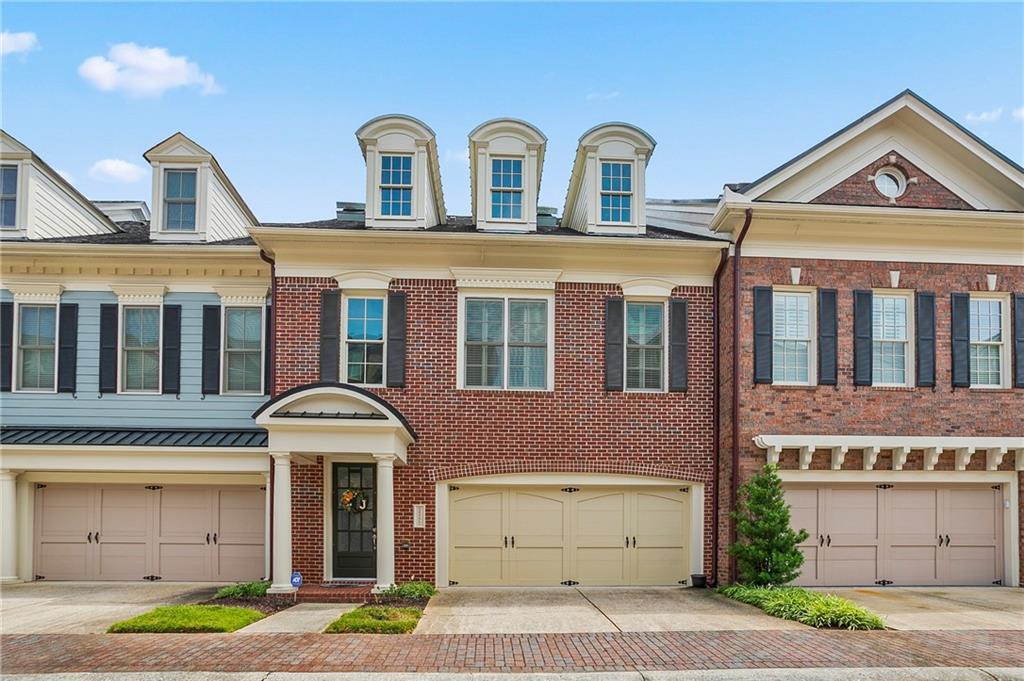2190 W Village Lane Smyrna GA 30080, MLS# 398081575
Smyrna, GA 30080
- 4Beds
- 3Full Baths
- 1Half Baths
- N/A SqFt
- 2024Year Built
- 0.03Acres
- MLS# 398081575
- Residential
- Townhouse
- Active
- Approx Time on Market3 months, 10 days
- AreaN/A
- CountyCobb - GA
- Subdivision West Village
Overview
The West Village 4-Unit Townhome built by Peachtree Residential Properties. Ready to move in NOW! Live life to the fullest at West Village! Move right in to these stunning, brand-new townhomes by Peachtree Residential. West Village isn't just an address, it's an experience. Picture yourself in a luxurious three-story haven, with open living spaces that are perfect for entertaining. Imagine stepping outside your door and being surrounded by vibrant shops, restaurants, and cafes. Need a break? The Silver Comet Trail and parks are your backyard oasis. Craving excitement? The Battery and Truist Park are just a short trip away. These aren't just homes, they're sanctuaries. Unwind by the fireplace in your inviting family room or host unforgettable gatherings in your formal dining room. The gourmet kitchen, complete with top-of-the-line appliances, will inspire your inner chef. Relax in one of the four spacious bedrooms, or three and a half sparkling bathrooms. Enjoy extra space in the finished terrace level, perfect for a home office or entertainment room. Grill under the stars in your private backyard and park your cars securely in the over-sized two-car garage accommodating trucks and SUVs with room to spare. The West Village community itself is a masterpiece. Charming exteriors and thoughtful design create a beautiful environment to call home. Don't miss your chance to be part of this thriving community. Move in fast - these won't last long! Quick Move-In! Matterport tour is an example of the floorplan and not of the actual listing. UP TO $10,000 closing costs with use of preferred lender.
Association Fees / Info
Hoa: Yes
Hoa Fees Frequency: Annually
Hoa Fees: 3352
Community Features: Clubhouse, Fitness Center, Homeowners Assoc, Near Beltline, Near Schools, Near Shopping, Near Trails/Greenway, Pool, Sidewalks, Street Lights
Association Fee Includes: Maintenance Grounds, Swim, Water
Bathroom Info
Halfbaths: 1
Total Baths: 4.00
Fullbaths: 3
Room Bedroom Features: Split Bedroom Plan
Bedroom Info
Beds: 4
Building Info
Habitable Residence: No
Business Info
Equipment: None
Exterior Features
Fence: Back Yard, Fenced, Wrought Iron
Patio and Porch: Deck, Patio
Exterior Features: Private Entrance
Road Surface Type: Paved
Pool Private: No
County: Cobb - GA
Acres: 0.03
Pool Desc: None
Fees / Restrictions
Financial
Original Price: $634,900
Owner Financing: No
Garage / Parking
Parking Features: Attached, Driveway, Garage, Garage Faces Front, Level Driveway
Green / Env Info
Green Energy Generation: None
Handicap
Accessibility Features: None
Interior Features
Security Ftr: Carbon Monoxide Detector(s), Smoke Detector(s)
Fireplace Features: Family Room, Gas Log
Levels: Three Or More
Appliances: Dishwasher, Disposal, Gas Cooktop, Gas Oven, Gas Water Heater, Microwave, Range Hood
Laundry Features: Laundry Room, Upper Level
Interior Features: Double Vanity, Entrance Foyer, High Ceilings 9 ft Main, High Ceilings 9 ft Upper, High Ceilings 9 ft Lower, Walk-In Closet(s)
Flooring: Carpet, Ceramic Tile, Laminate
Spa Features: None
Lot Info
Lot Size Source: Public Records
Lot Features: Back Yard, Landscaped, Level
Misc
Property Attached: Yes
Home Warranty: No
Open House
Other
Other Structures: None
Property Info
Construction Materials: Brick, Brick 3 Sides, HardiPlank Type
Year Built: 2,024
Builders Name: Peachtree Residential Properties
Property Condition: New Construction
Roof: Composition
Property Type: Residential Attached
Style: Townhouse
Rental Info
Land Lease: No
Room Info
Kitchen Features: Breakfast Bar, Kitchen Island, Pantry, Stone Counters, View to Family Room
Room Master Bathroom Features: Double Vanity,Shower Only
Room Dining Room Features: Open Concept,Seats 12+
Special Features
Green Features: None
Special Listing Conditions: None
Special Circumstances: None
Sqft Info
Building Area Total: 2820
Building Area Source: Builder
Tax Info
Tax Amount Annual: 63
Tax Year: 2,023
Tax Parcel Letter: 17-0749-0-110-0
Unit Info
Num Units In Community: 1
Utilities / Hvac
Cool System: Ceiling Fan(s), Central Air, Zoned
Electric: 110 Volts, 220 Volts in Laundry
Heating: Forced Air, Natural Gas, Zoned
Utilities: Cable Available, Electricity Available, Natural Gas Available, Sewer Available, Underground Utilities, Water Available
Sewer: Public Sewer
Waterfront / Water
Water Body Name: None
Water Source: Public
Waterfront Features: None
Directions
Travel I-285 to Exit 16 (South Atlanta Rd)*Travel North*Turn LEFT at light onto Pine Street*Go straight through round-about*Once Pine Street dead ends into W. Village Lane, turn RIGHT*Home will be on your LEFTListing Provided courtesy of Re/max Tru
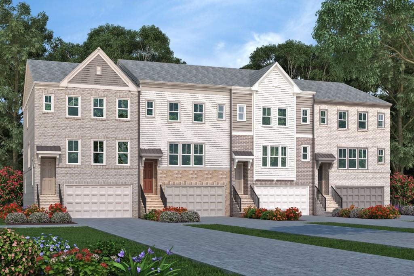
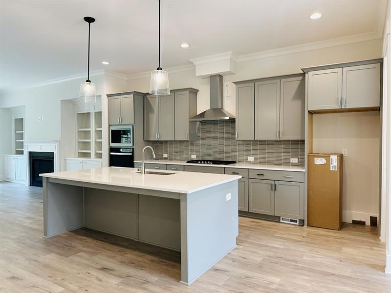
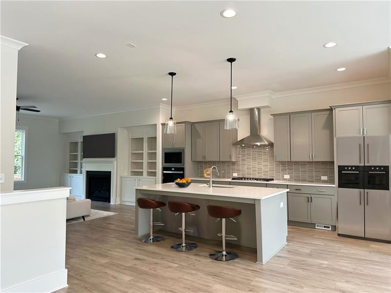
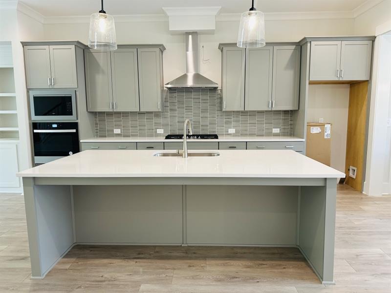
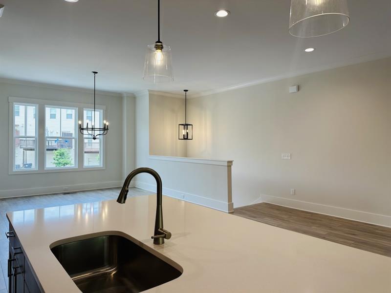

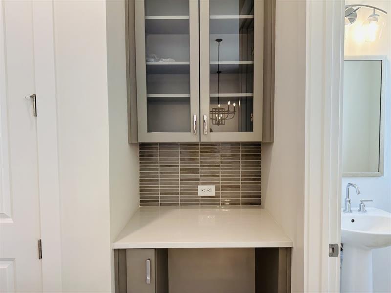
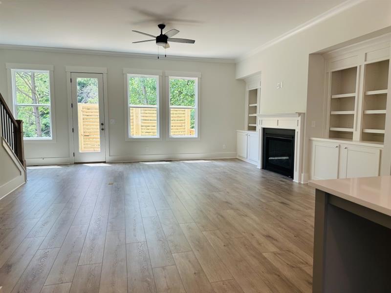
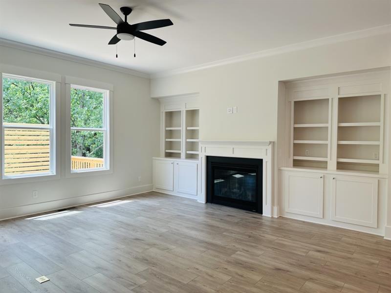
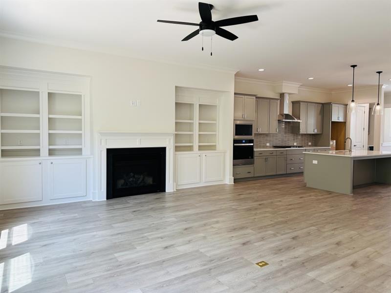
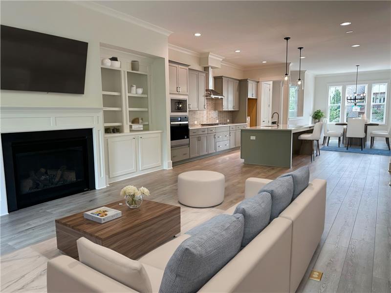
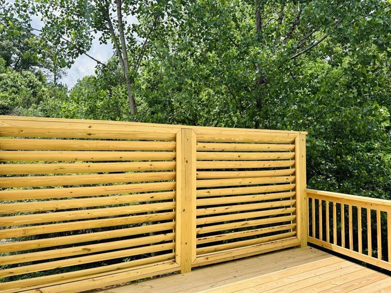
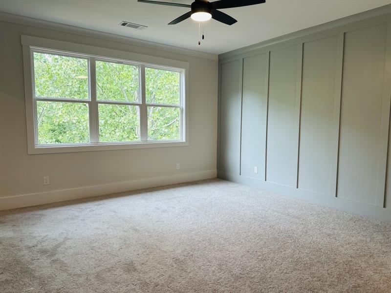
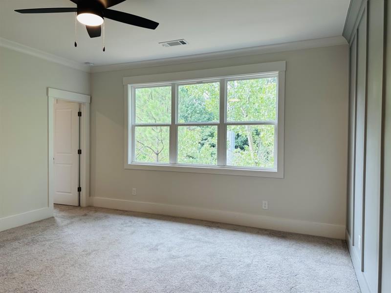
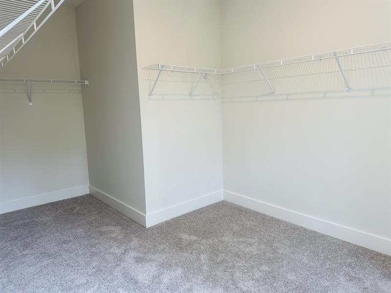
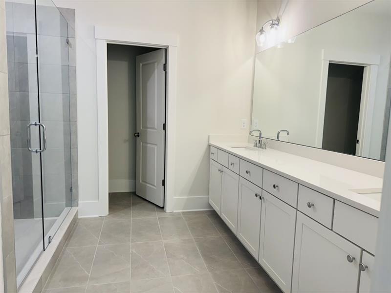
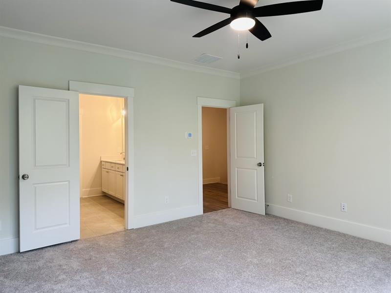
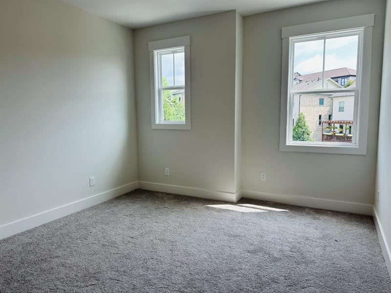
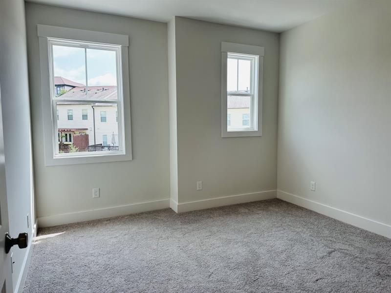

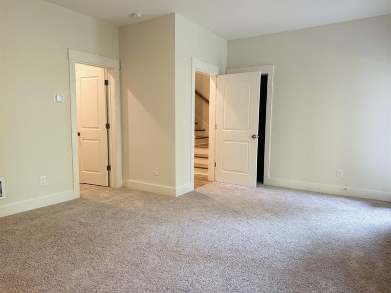
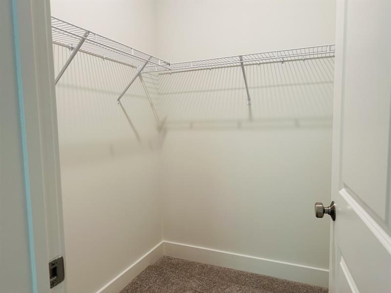
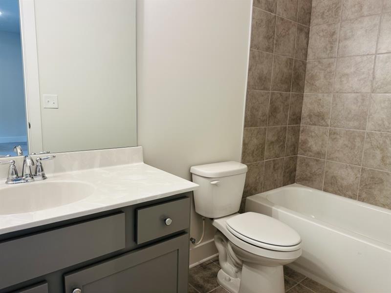
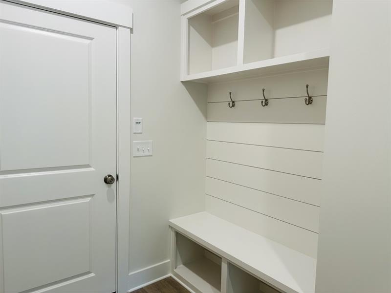
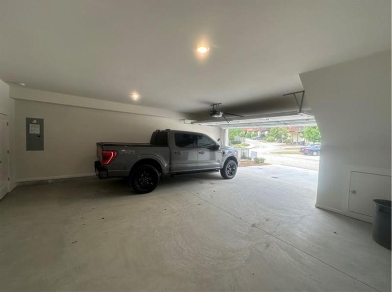


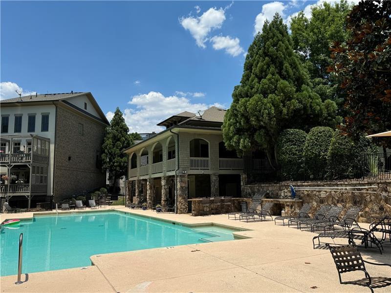
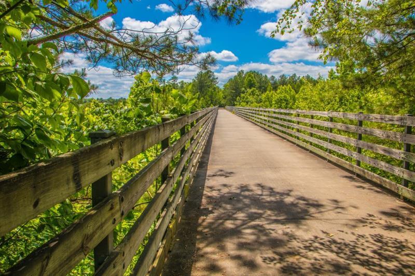
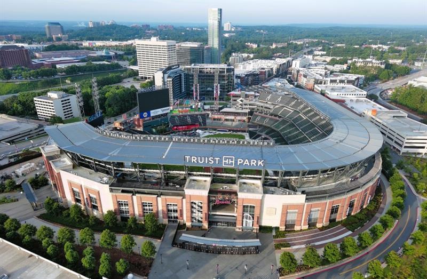
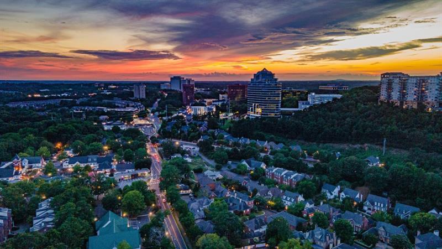
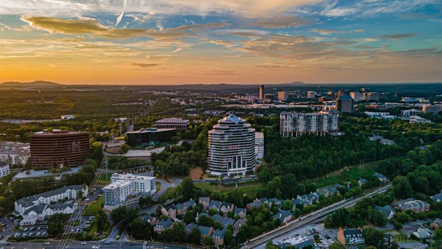
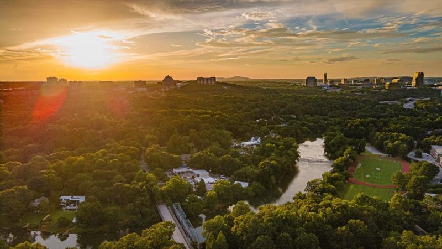
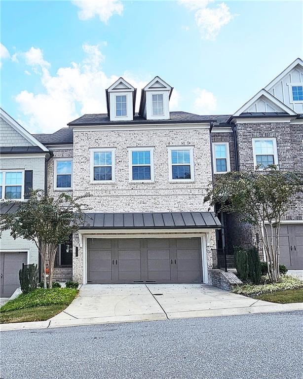
 MLS# 410417632
MLS# 410417632 