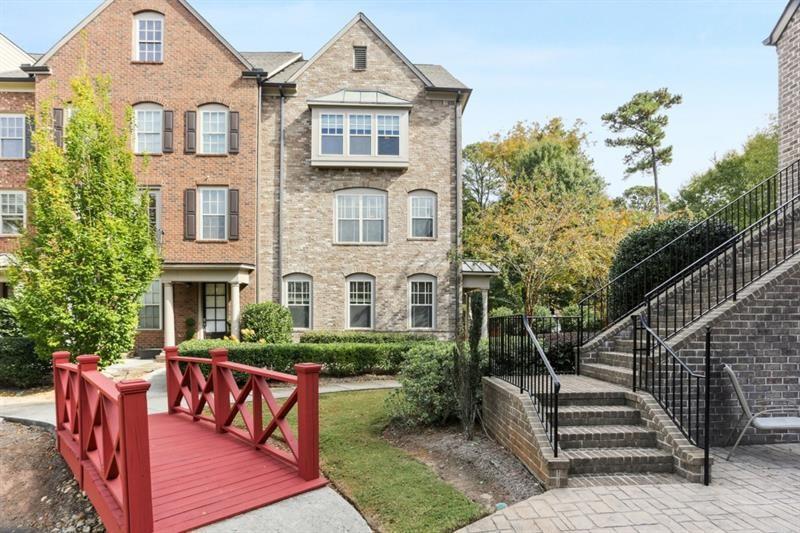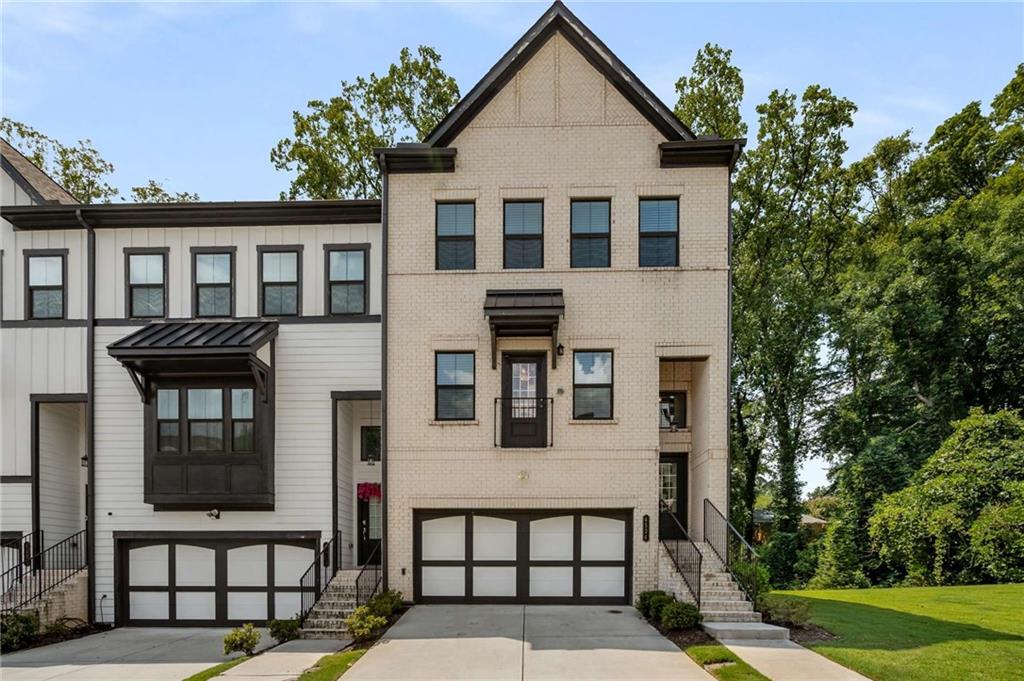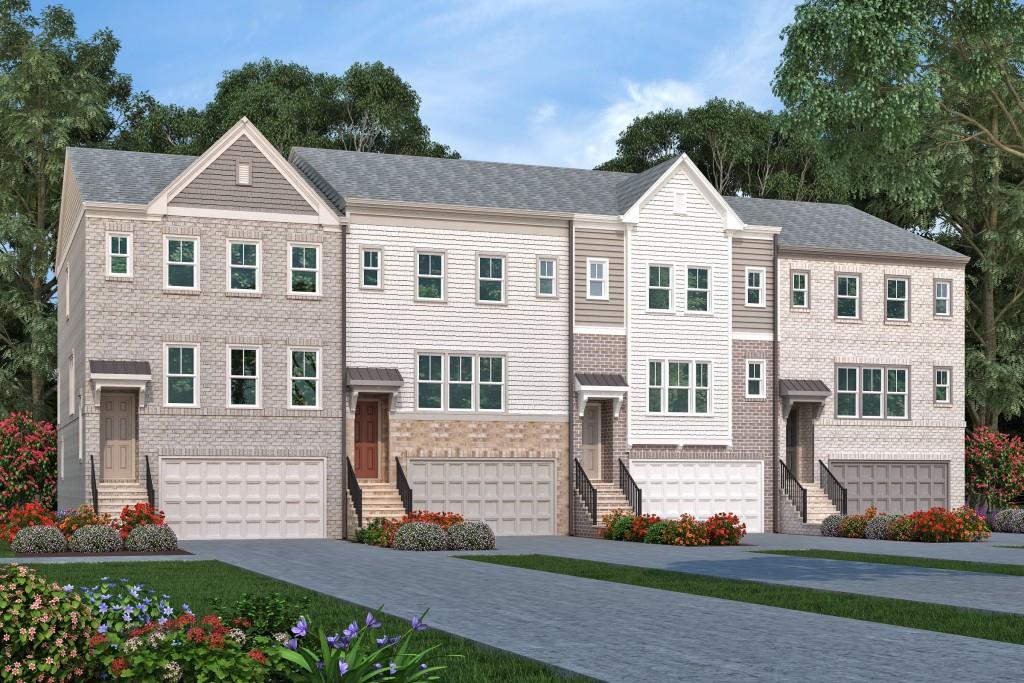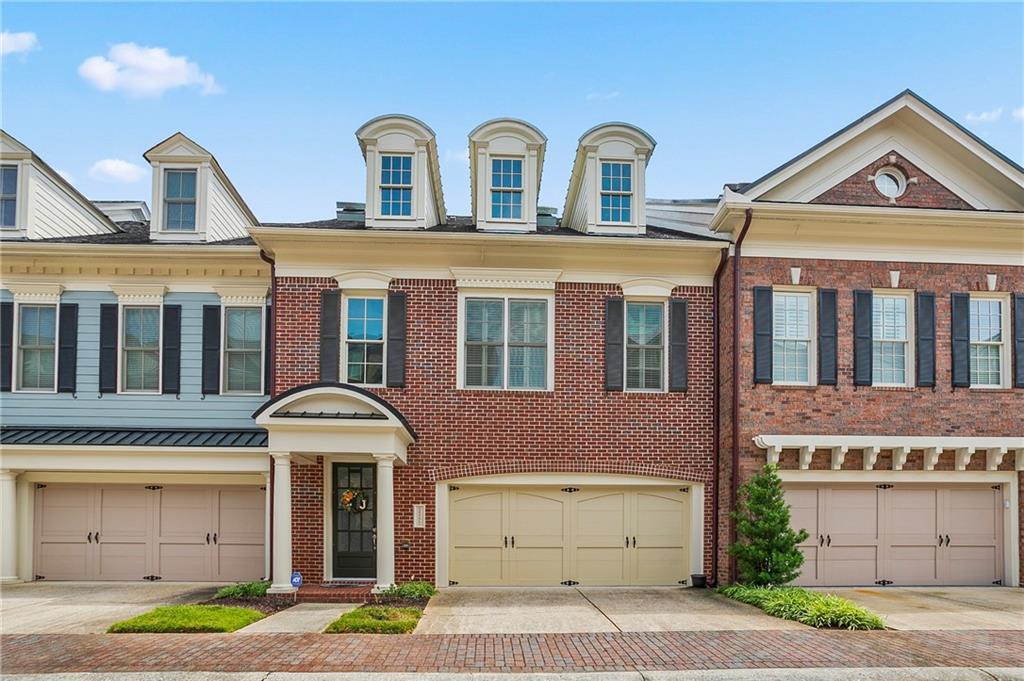4764 Highside Way Smyrna GA 30082, MLS# 398240281
Smyrna, GA 30082
- 4Beds
- 3Full Baths
- 1Half Baths
- N/A SqFt
- 2020Year Built
- 0.02Acres
- MLS# 398240281
- Residential
- Townhouse
- Active
- Approx Time on Market3 months, 8 days
- AreaN/A
- CountyCobb - GA
- Subdivision Highland Overlook
Overview
NEW APPEALING PRICE! MUST SEE THIS RENOVATED EXQUISITE TOWNHOME, END UNIT IN THE DESIRED HIGHLAND OVERLOOK! WALK INTO NEW LVP FLOORS THROUGHOUT W/OPEN FLOOR PLAN, FRESHLY PAINTED, AND LOTS OF NATURAL LIGHT. UPGRADED KITCHEN W/QUARTZ COUNTERTOPS, NEW HARDWEAR, CUSTOM LIGHT FIXTURES, AND STAINLESS STEEL APPLIANCES. ENJOY 3 SPACIOUS BEDROOMS UP W/SPACIOUS MASTER SUITE AND MASTER SUITE BATH & WALK IN CLOSET. DOWNSTAIRS HAS A LARGE BEDROOM W/FULL BATH AND EXTRA STORAGE CLOSET. ENJOY THE WRAP AROUND DECK W/AMPLE ROOM FOR ENTERTAINING OR JUST RELAXING. NEW WATER FILTRATION SYSTEM INSTALLED. OVERSIZED 2 CAR GARAGE W/ADDITIONAL CLOSET AND STORAGE CABINETS. THIS IS A DESIGNERS DELIGHT! ALL FURNISHINGS FOR SALE! MINUTES TO I285, SHOPPING, DINING, AND CLOSE PROXIMITY TO BRAVES STADIUM AND HARTSFIELD JACKSON AIRPORT. THIS WONT LAST LONG!
Association Fees / Info
Hoa: Yes
Hoa Fees Frequency: Monthly
Hoa Fees: 275
Community Features: Homeowners Assoc, Near Schools, Near Shopping, Near Trails/Greenway, Sidewalks
Association Fee Includes: Maintenance Grounds, Maintenance Structure
Bathroom Info
Halfbaths: 1
Total Baths: 4.00
Fullbaths: 3
Room Bedroom Features: Oversized Master
Bedroom Info
Beds: 4
Building Info
Habitable Residence: No
Business Info
Equipment: None
Exterior Features
Fence: None
Patio and Porch: Covered, Deck, Rear Porch
Exterior Features: Balcony, Private Entrance
Road Surface Type: None
Pool Private: No
County: Cobb - GA
Acres: 0.02
Pool Desc: None
Fees / Restrictions
Financial
Original Price: $599,900
Owner Financing: No
Garage / Parking
Parking Features: Driveway, Garage, Garage Door Opener, Garage Faces Rear, Level Driveway
Green / Env Info
Green Energy Generation: None
Handicap
Accessibility Features: None
Interior Features
Security Ftr: Carbon Monoxide Detector(s), Fire Sprinkler System, Security Lights, Smoke Detector(s)
Fireplace Features: None
Levels: Three Or More
Appliances: Dishwasher, Disposal, ENERGY STAR Qualified Appliances, Gas Cooktop, Microwave, Self Cleaning Oven, Tankless Water Heater
Laundry Features: In Hall, Upper Level
Interior Features: High Ceilings 10 ft Lower, High Ceilings 10 ft Main, Smart Home
Flooring: Carpet, Ceramic Tile
Spa Features: None
Lot Info
Lot Size Source: Other
Lot Features: Other
Misc
Property Attached: Yes
Home Warranty: No
Open House
Other
Other Structures: None
Property Info
Construction Materials: Brick
Year Built: 2,020
Property Condition: Resale
Roof: Composition, Shingle
Property Type: Residential Attached
Style: Townhouse
Rental Info
Land Lease: No
Room Info
Kitchen Features: Kitchen Island, Pantry, Stone Counters, View to Family Room
Room Master Bathroom Features: Double Vanity,Shower Only
Room Dining Room Features: Open Concept
Special Features
Green Features: Appliances, HVAC, Insulation, Thermostat, Water Heater, Windows
Special Listing Conditions: None
Special Circumstances: None
Sqft Info
Building Area Total: 2530
Building Area Source: Builder
Tax Info
Tax Amount Annual: 1357
Tax Year: 2,023
Tax Parcel Letter: 17-0606-0-129-0
Unit Info
Num Units In Community: 68
Utilities / Hvac
Cool System: Ceiling Fan(s), Central Air, Zoned
Electric: 110 Volts
Heating: Central, Zoned
Utilities: Cable Available, Electricity Available, Natural Gas Available, Underground Utilities, Water Available
Sewer: Public Sewer
Waterfront / Water
Water Body Name: None
Water Source: Public
Waterfront Features: None
Directions
285N exit @ Atlanta Rd, Left on Cumberland Pkwy. Continue onto East-West Connector, left on Camp Highland Rd. Highland Overlook will be on the right.Listing Provided courtesy of Keller Williams Realty Cityside
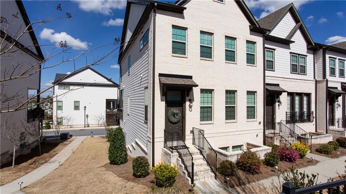
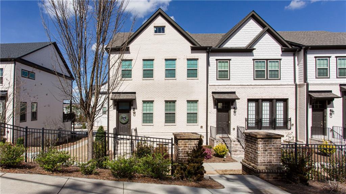
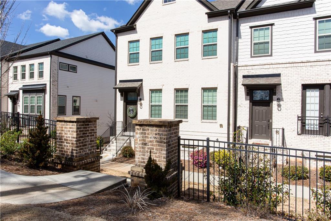
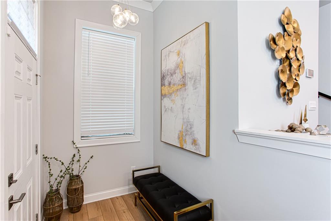
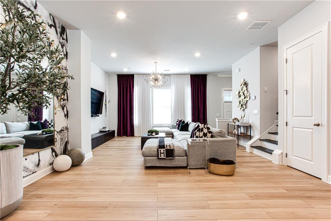
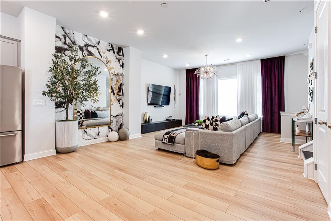
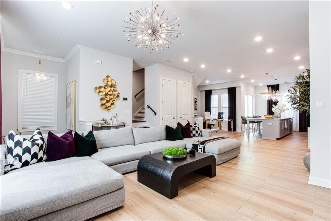
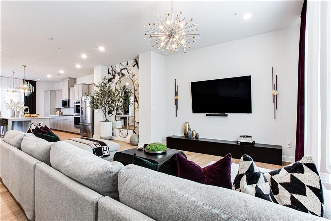
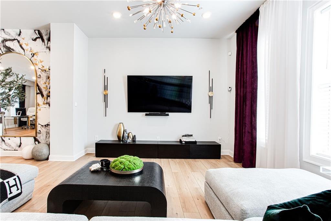
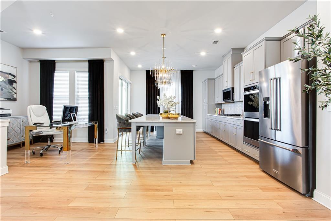
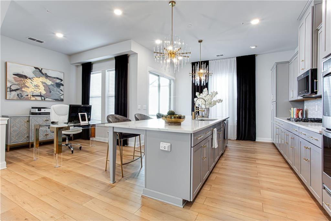
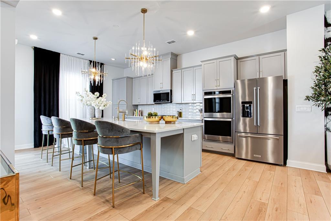
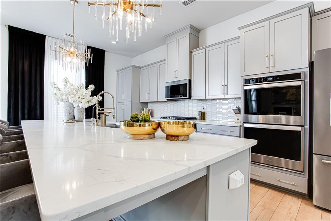
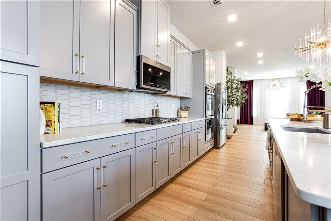
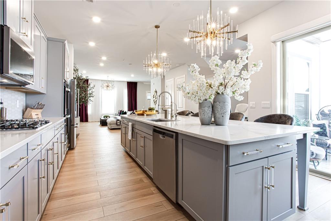
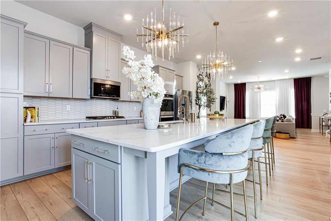
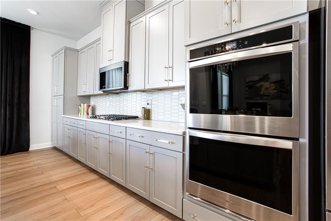
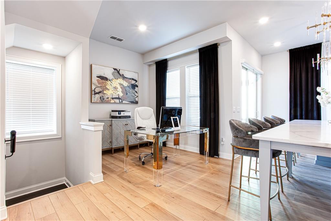
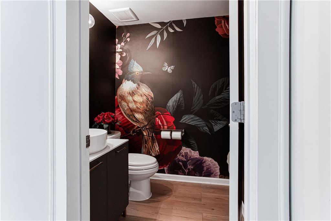
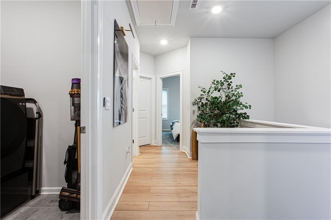
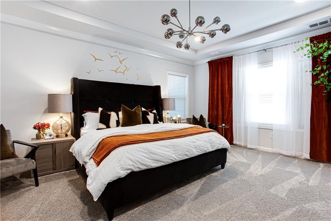
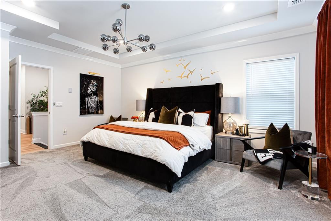
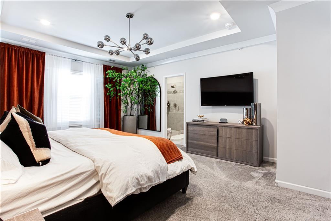
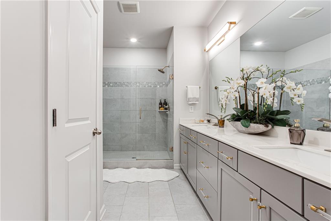
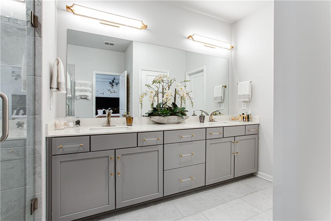
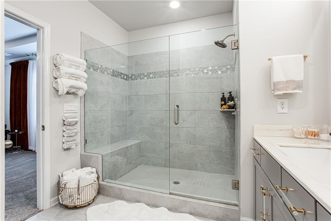
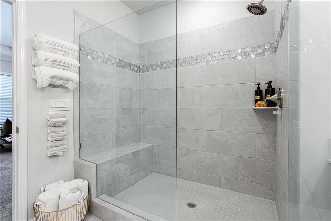
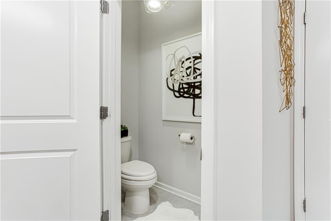
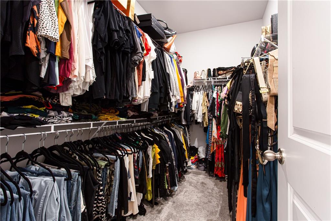
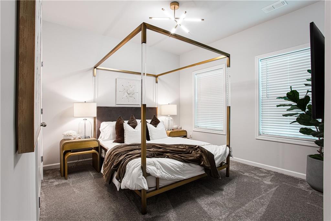
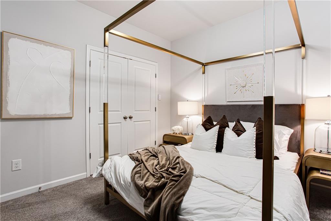
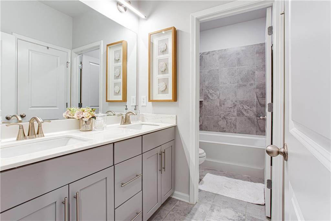
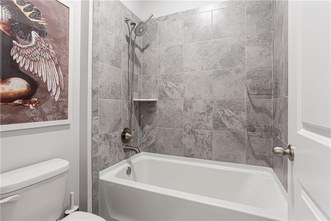
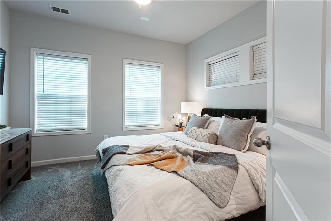
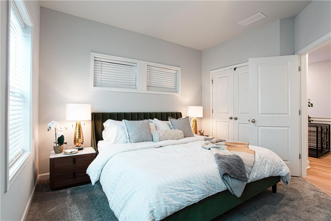
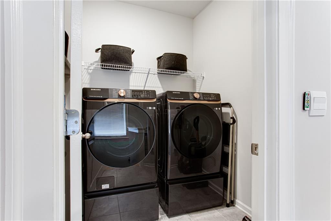
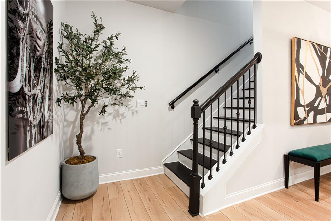
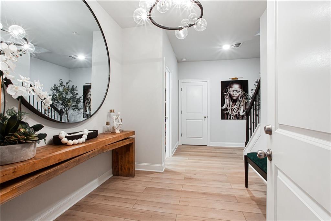
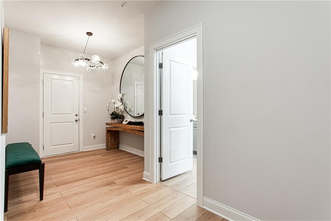
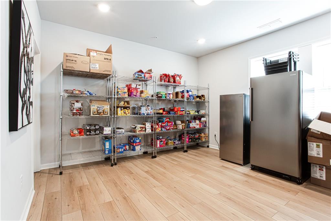
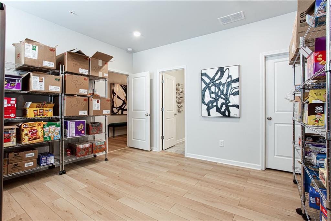
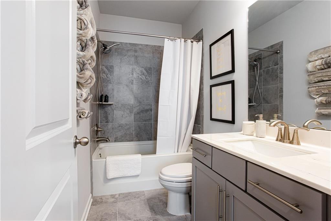
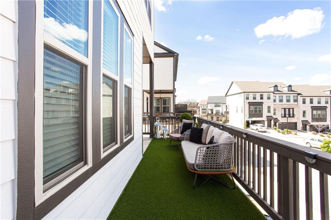
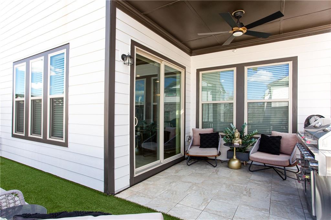
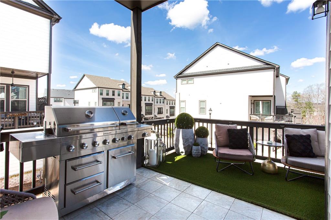
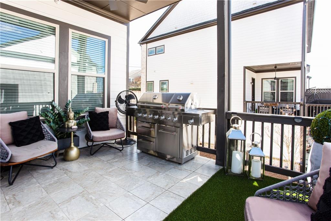
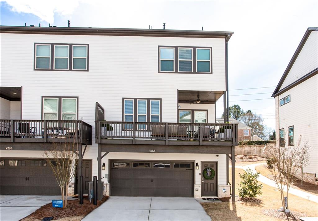
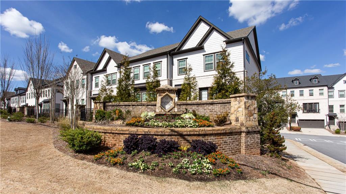
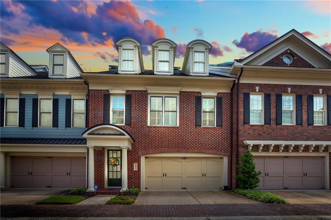
 MLS# 409376427
MLS# 409376427 