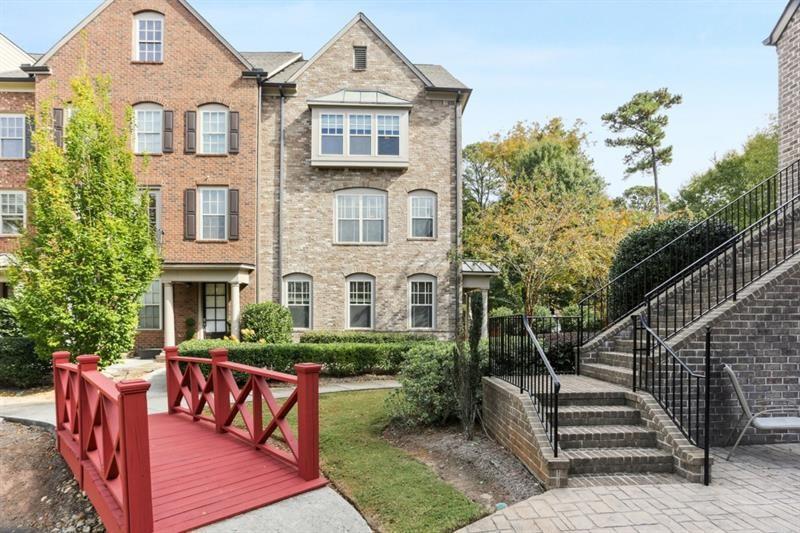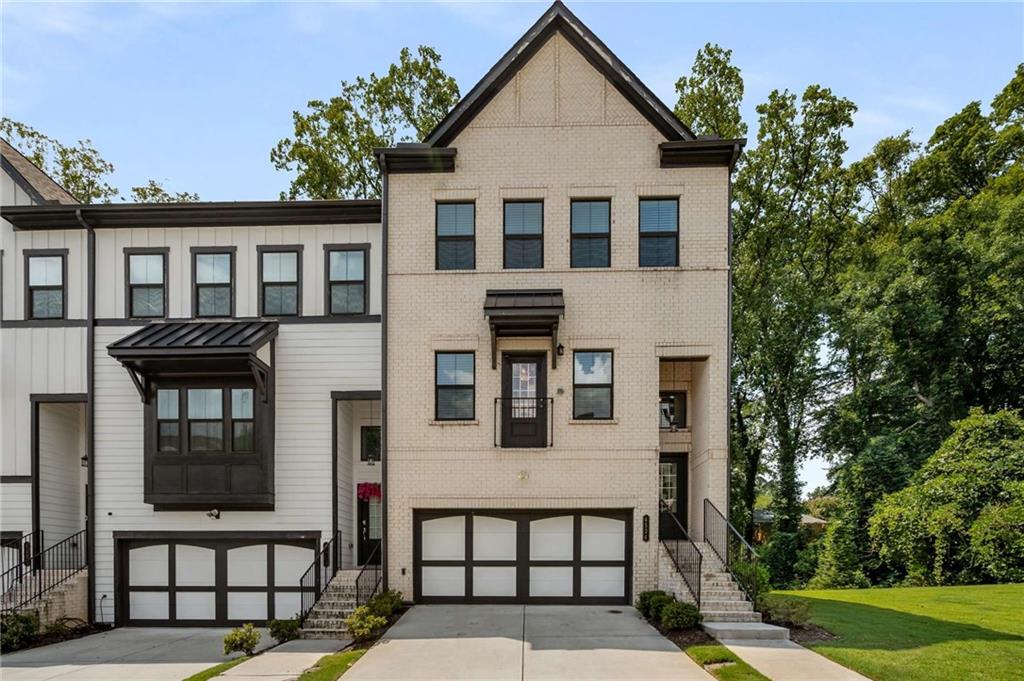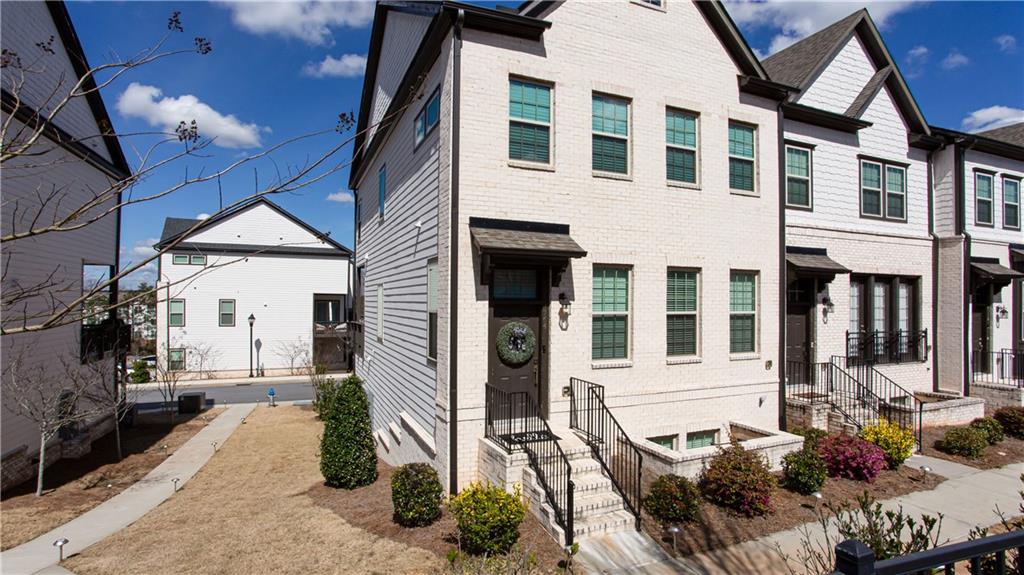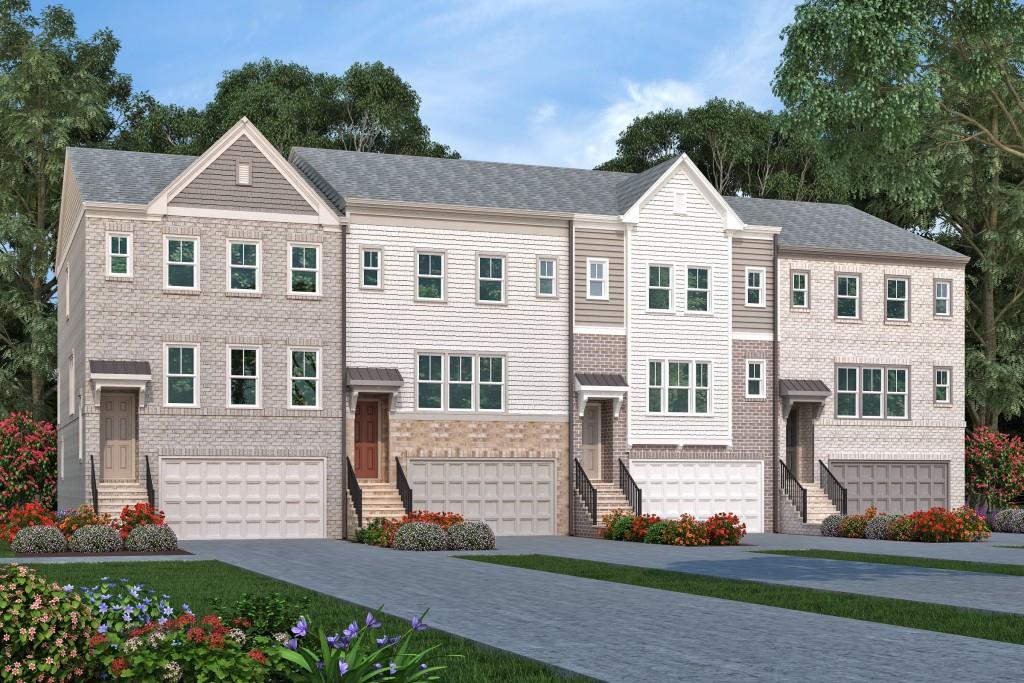2260 Edgartown Lane UNIT #1 Smyrna GA 30080, MLS# 397652854
Smyrna, GA 30080
- 4Beds
- 3Full Baths
- 1Half Baths
- N/A SqFt
- 2004Year Built
- 0.05Acres
- MLS# 397652854
- Residential
- Townhouse
- Active
- Approx Time on Market3 months, 15 days
- AreaN/A
- CountyCobb - GA
- Subdivision One Ivy Walk
Overview
Indulge in luxurious living with this stunning townhouse located in the exclusive One Ivy Walk subdivision in Smyrna, GA. This elegant residence offers 4 spacious bedrooms and 3.5 well-appointed bathrooms, including a private bedroom and bathroom on the third floor, perfect for guests or an in-law suite. Upon entering, youll be greeted by an open and airy floor plan featuring high ceilings, hardwood floors, and an abundance of natural light. The gourmet kitchen is a chefs dream, boasting stainless steel appliances, granite countertops, and custom cabinetry, ideal for both everyday living and entertaining. The inviting master suite provides a serene retreat with a luxurious en-suite bathroom and a generous walk-in closet. Two additional bedrooms on the second floor offer versatility for family members, guests, or a home office. One Ivy Walk is a premier mixed-use community that combines upscale residential living with the convenience of shops, restaurants, and amenities just steps away from your front door. Enjoy a vibrant lifestyle with access to premium dining, boutique shopping, and community events. Located in the heart of Smyrna, this luxury townhouse offers easy access to top-rated schools, parks, and major highways, making commuting a breeze.
Association Fees / Info
Hoa Fees: 603
Hoa: Yes
Hoa Fees Frequency: Monthly
Hoa Fees: 603
Community Features: Clubhouse, Dog Park, Fitness Center, Gated, Homeowners Assoc, Near Shopping, Near Trails/Greenway, Park, Pool, Restaurant, Sidewalks, Street Lights
Hoa Fees Frequency: Monthly
Association Fee Includes: Maintenance Grounds, Maintenance Structure, Reserve Fund, Swim, Termite, Trash
Bathroom Info
Halfbaths: 1
Total Baths: 4.00
Fullbaths: 3
Room Bedroom Features: In-Law Floorplan, Oversized Master, Sitting Room
Bedroom Info
Beds: 4
Building Info
Habitable Residence: No
Business Info
Equipment: None
Exterior Features
Fence: None
Patio and Porch: Deck, Rear Porch, Rooftop
Exterior Features: Balcony
Road Surface Type: Asphalt
Pool Private: No
County: Cobb - GA
Acres: 0.05
Pool Desc: None
Fees / Restrictions
Financial
Original Price: $595,000
Owner Financing: No
Garage / Parking
Parking Features: Attached, Driveway, Garage, Garage Door Opener, Garage Faces Front, Kitchen Level, Level Driveway
Green / Env Info
Green Energy Generation: None
Handicap
Accessibility Features: None
Interior Features
Security Ftr: Key Card Entry, Security Gate, Smoke Detector(s)
Fireplace Features: Blower Fan, Decorative, Factory Built, Gas Log, Gas Starter, Great Room
Levels: Three Or More
Appliances: Dishwasher, Disposal, Gas Cooktop, Gas Oven, Gas Water Heater, Microwave
Laundry Features: Electric Dryer Hookup, In Hall, Laundry Room, Upper Level
Interior Features: Bookcases, Crown Molding, Disappearing Attic Stairs, Double Vanity, Entrance Foyer 2 Story, High Ceilings 9 ft Main, High Ceilings 9 ft Upper, High Speed Internet, Recessed Lighting, Smart Home, Tray Ceiling(s), Walk-In Closet(s)
Flooring: Carpet, Ceramic Tile, Hardwood
Spa Features: None
Lot Info
Lot Size Source: Public Records
Lot Features: Level
Lot Size: x
Misc
Property Attached: Yes
Home Warranty: No
Open House
Other
Other Structures: None
Property Info
Construction Materials: Brick 4 Sides
Year Built: 2,004
Property Condition: Resale
Roof: Ridge Vents, Shingle
Property Type: Residential Attached
Style: Townhouse, Traditional
Rental Info
Land Lease: No
Room Info
Kitchen Features: Breakfast Bar, Cabinets Other, Kitchen Island, Pantry, Solid Surface Counters, View to Family Room
Room Master Bathroom Features: Double Vanity,Separate His/Hers,Separate Tub/Showe
Room Dining Room Features: Great Room,Open Concept
Special Features
Green Features: None
Special Listing Conditions: None
Special Circumstances: None
Sqft Info
Building Area Total: 3108
Building Area Source: Public Records
Tax Info
Tax Amount Annual: 6049
Tax Year: 2,023
Tax Parcel Letter: 17-0747-0-080-0
Unit Info
Unit: 1
Num Units In Community: 44
Utilities / Hvac
Cool System: Ceiling Fan(s), Central Air, Electric, Zoned
Electric: 110 Volts, 220 Volts in Laundry
Heating: Baseboard, Central, Natural Gas, Zoned
Utilities: Cable Available, Electricity Available, Natural Gas Available, Phone Available, Water Available
Sewer: Public Sewer
Waterfront / Water
Water Body Name: None
Water Source: Public
Waterfront Features: None
Directions
Please use GPS.Listing Provided courtesy of The Promise Realty Group, Llc
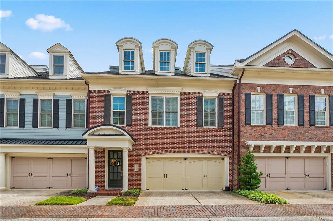
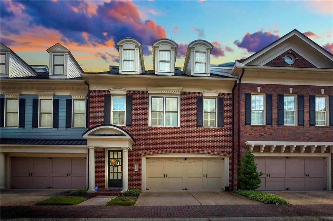
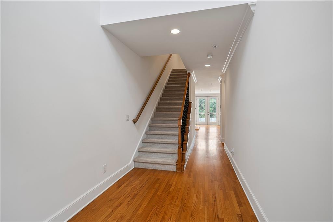
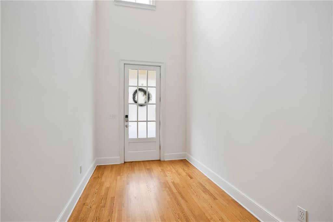
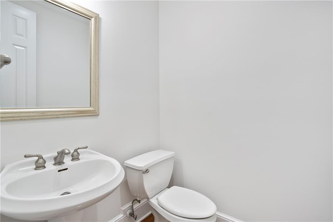
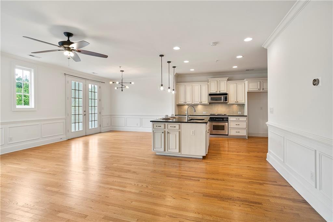
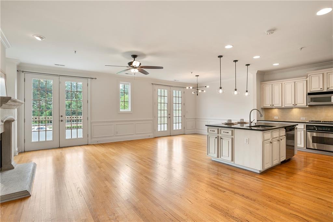
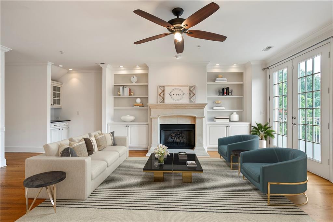
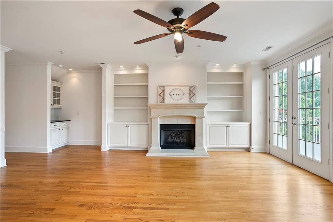
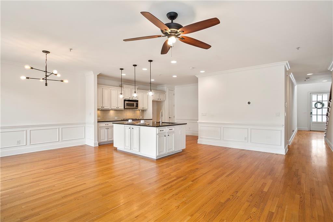
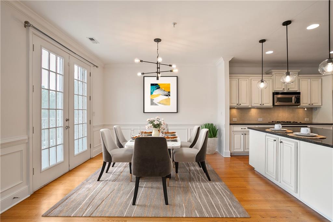
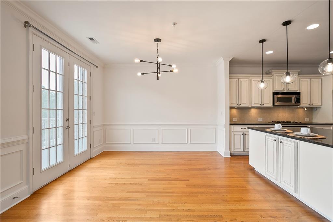
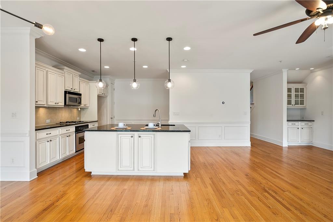
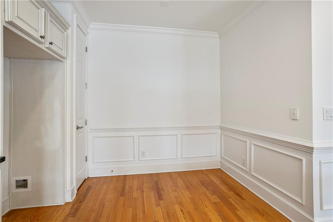
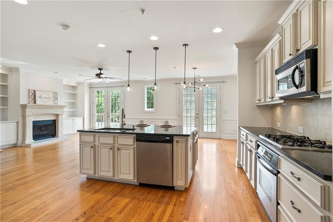
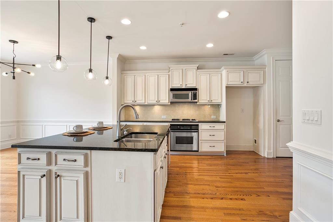
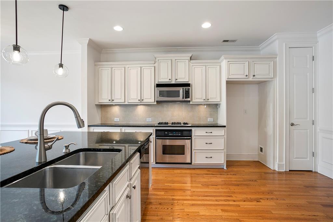
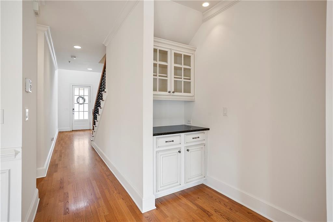
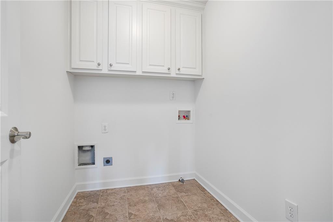
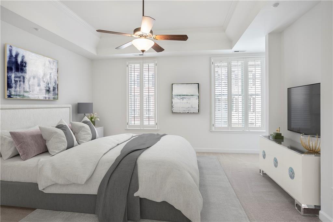
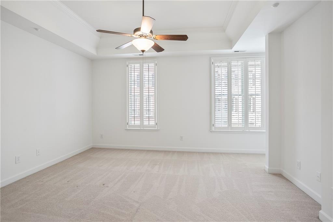
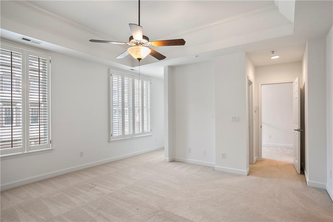
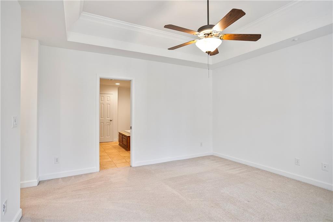
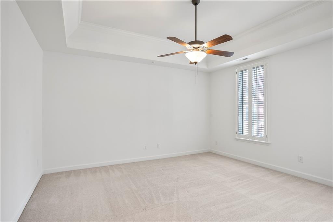
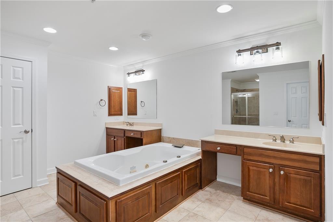
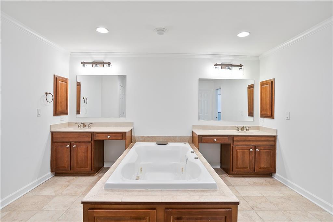
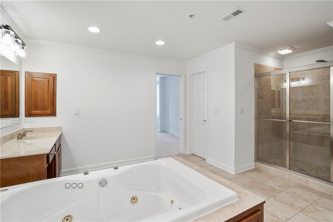
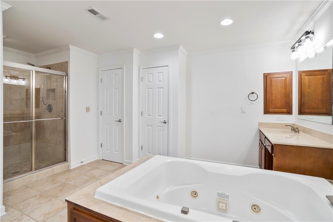
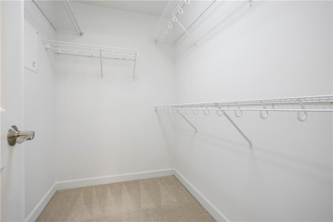
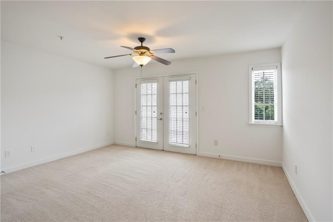
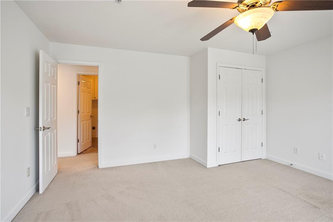
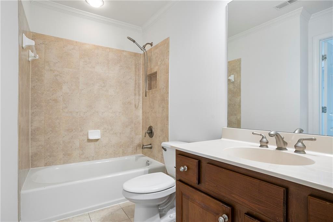
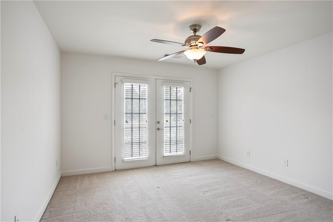
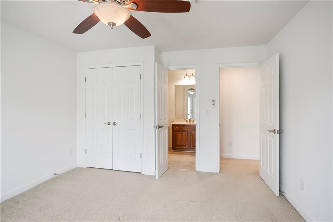
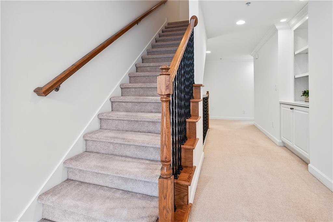
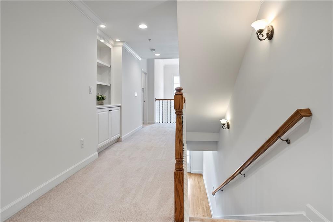
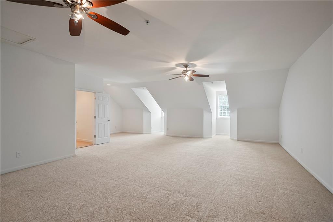
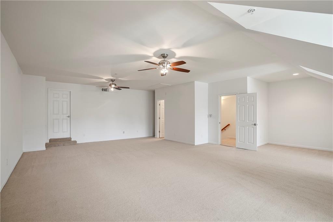
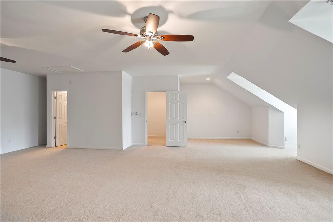
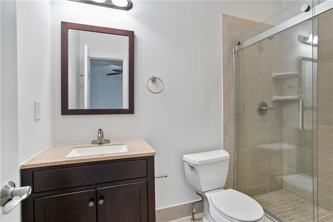
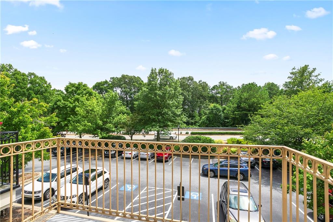
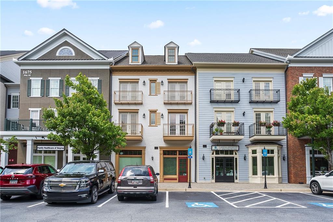
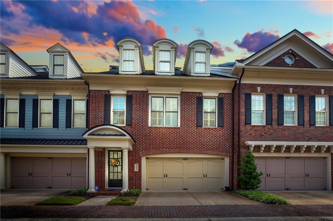
 MLS# 409376427
MLS# 409376427 