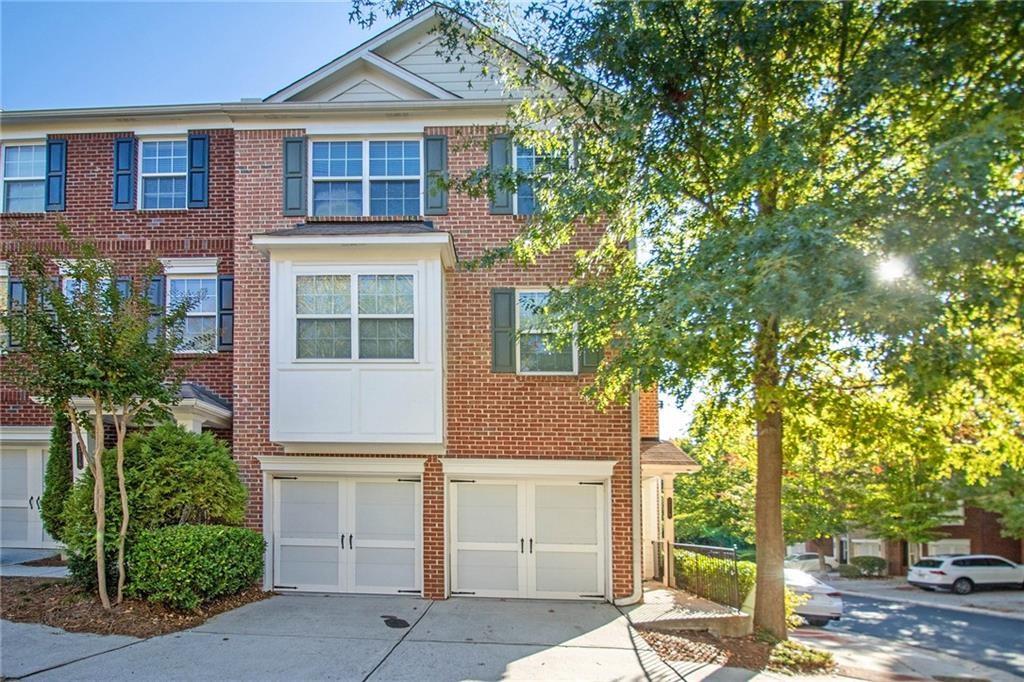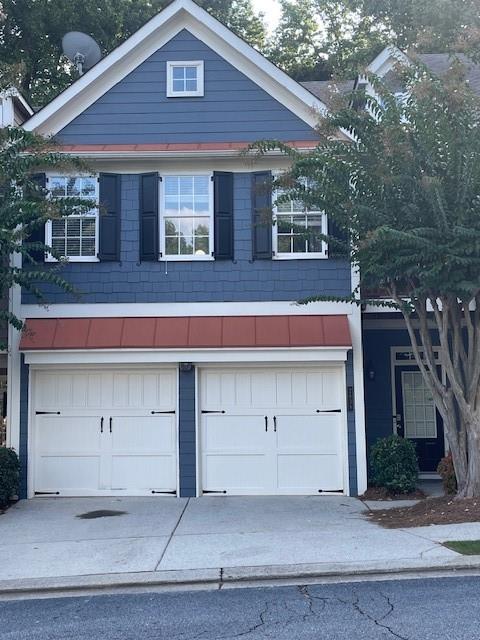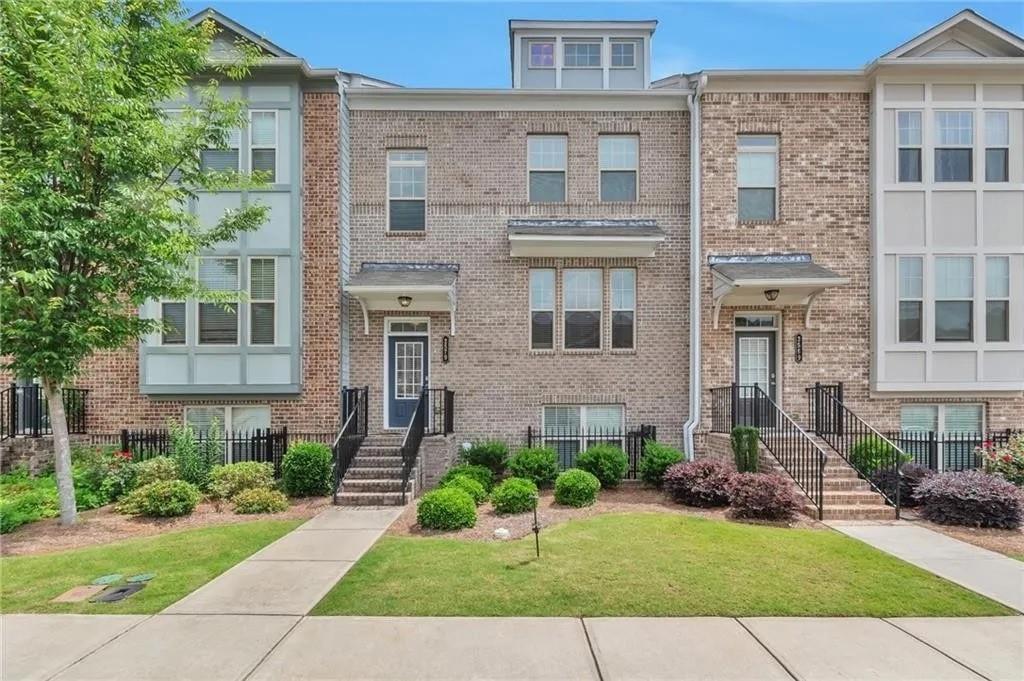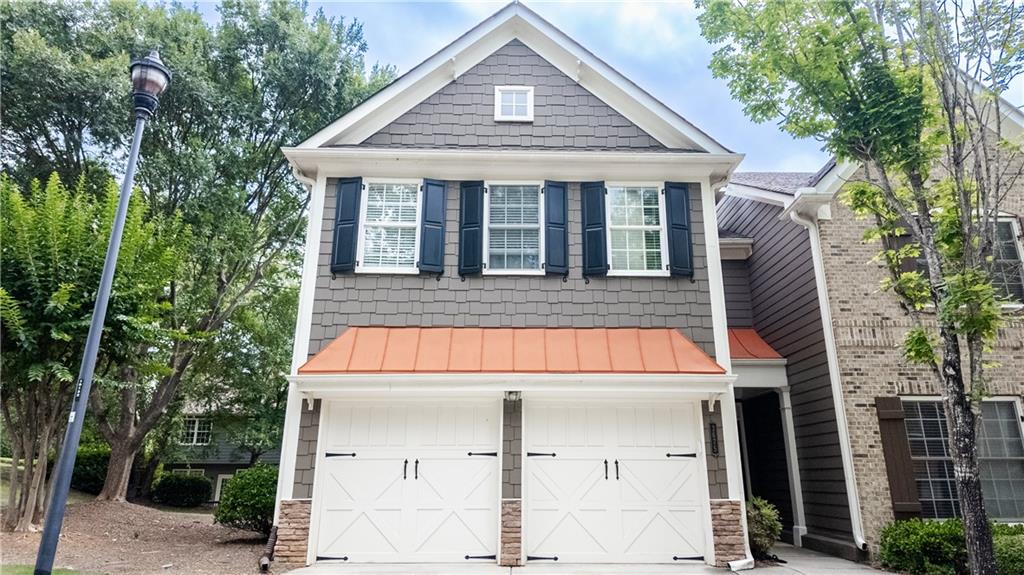2223 Dandridge Drive Duluth GA 30096, MLS# 407934426
Duluth, GA 30096
- 3Beds
- 2Full Baths
- 1Half Baths
- N/A SqFt
- 2003Year Built
- 0.04Acres
- MLS# 407934426
- Rental
- Townhouse
- Pending
- Approx Time on Market1 month, 5 days
- AreaN/A
- CountyGwinnett - GA
- Subdivision Grovemont
Overview
Lovely Townhome in Duluth with 3 bedrooms and 2.5 baths for Rent! End unit. Clean and ready for immediate move-in. New interior paint. Bright, spacious floorplan with hardwood floors in main living area. Big Great room with Fireplace. Large Eat-in Kitchen with Maple cabinets, Granite countertops, Tile backsplash, S/S appliances and pantry. Oversized Master suite upstairs with ensuite to include an extended vanity, Separate shower & Soaking tub, and a huge walk-in closet. Two additional large bedrooms upstairs. Washer/dryer provided. Water, trash and lawn care included in Rent. Excellent location with easy access to I-85; so close to shopping, restaurants, and more!! NO Pets. Minimum credit score 650. Income 3x rent amount. Hurry! Won't last long.
Association Fees / Info
Hoa: No
Community Features: Homeowners Assoc, Near Schools, Near Shopping, Pool, Sidewalks, Street Lights
Pets Allowed: No
Bathroom Info
Halfbaths: 1
Total Baths: 3.00
Fullbaths: 2
Room Bedroom Features: Oversized Master, Split Bedroom Plan
Bedroom Info
Beds: 3
Building Info
Habitable Residence: No
Business Info
Equipment: None
Exterior Features
Fence: Privacy
Patio and Porch: Patio
Exterior Features: Private Entrance, Rain Gutters
Road Surface Type: Asphalt, Paved
Pool Private: No
County: Gwinnett - GA
Acres: 0.04
Pool Desc: None
Fees / Restrictions
Financial
Original Price: $2,000
Owner Financing: No
Garage / Parking
Parking Features: Attached, Garage, Garage Door Opener, Garage Faces Front, Level Driveway
Green / Env Info
Handicap
Accessibility Features: None
Interior Features
Security Ftr: Open Access, Smoke Detector(s)
Fireplace Features: Factory Built, Gas Log, Gas Starter, Great Room
Levels: Two
Appliances: Dishwasher, Disposal, Dryer, Gas Oven, Gas Range, Gas Water Heater, Microwave, Refrigerator, Washer
Laundry Features: In Hall, Laundry Room, Upper Level
Interior Features: Disappearing Attic Stairs, Entrance Foyer 2 Story, High Ceilings 9 ft Main, Vaulted Ceiling(s), Walk-In Closet(s)
Flooring: Carpet, Hardwood, Tile
Spa Features: None
Lot Info
Lot Size Source: Assessor
Lot Features: Corner Lot, Landscaped, Level
Misc
Property Attached: No
Home Warranty: No
Other
Other Structures: None
Property Info
Construction Materials: Brick, Brick Front
Year Built: 2,003
Date Available: 2024-10-10T00:00:00
Furnished: Unfu
Roof: Composition, Shingle
Property Type: Residential Lease
Style: Townhouse, Traditional
Rental Info
Land Lease: No
Expense Tenant: Cable TV, Electricity, Gas, Pest Control, Security, Telephone
Lease Term: 12 Months
Room Info
Kitchen Features: Cabinets Stain, Eat-in Kitchen, Pantry, Solid Surface Counters, View to Family Room
Room Master Bathroom Features: Separate Tub/Shower,Soaking Tub,Vaulted Ceiling(s)
Room Dining Room Features: Great Room,Open Concept
Sqft Info
Building Area Total: 1696
Building Area Source: Appraiser
Tax Info
Tax Parcel Letter: R6231-303
Unit Info
Utilities / Hvac
Cool System: Ceiling Fan(s), Central Air, Electric, Zoned
Heating: Forced Air, Natural Gas, Zoned
Utilities: Cable Available, Electricity Available, Natural Gas Available, Phone Available, Underground Utilities, Water Available
Waterfront / Water
Water Body Name: None
Waterfront Features: None
Directions
Please use GPS or I-85 North to Steve Reynolds Blvd (Exit 103). Take LEFT on Steve Reynolds Blvd. Community is less than 1 mile on the LEFT. Turn LEFT into Grovemont. Turn LEFT onto Dandridge DRIVE. Last home on the LEFT.Listing Provided courtesy of Virtual Properties Realty.com
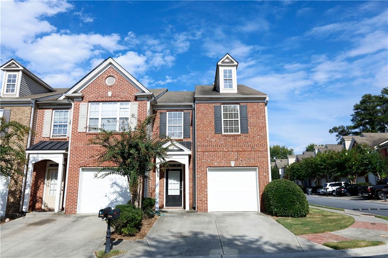
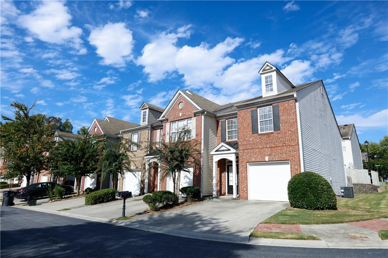
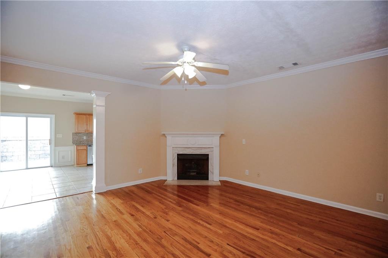
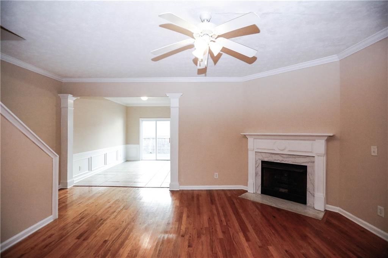
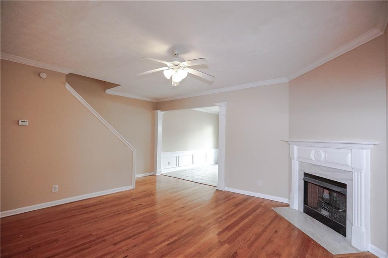
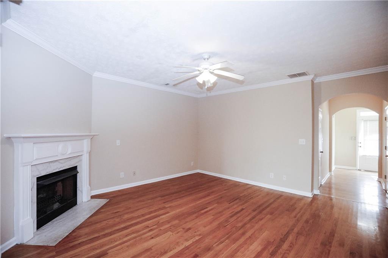
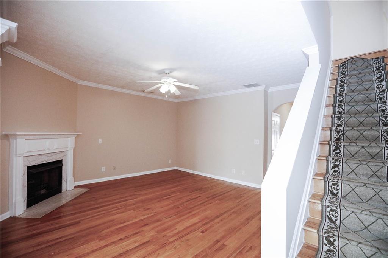
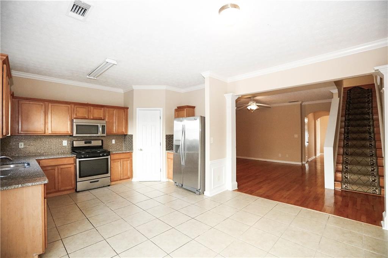
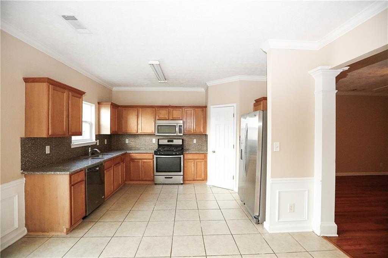
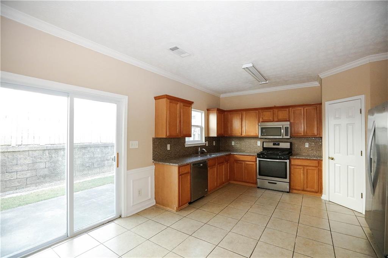
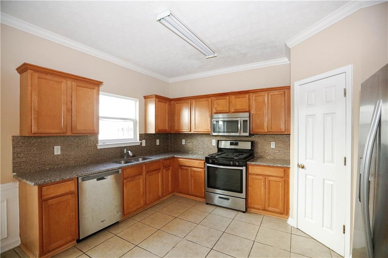
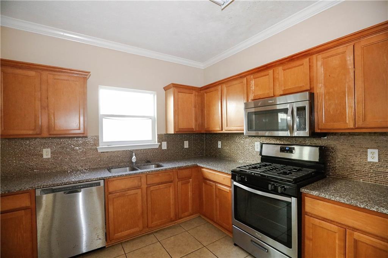
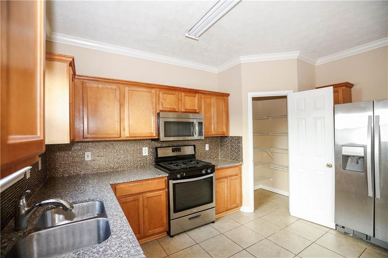
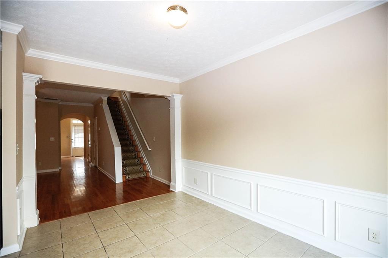
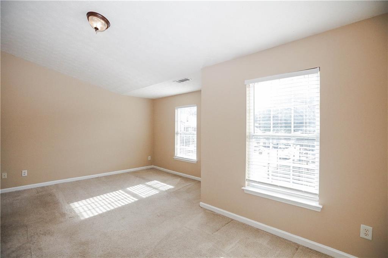
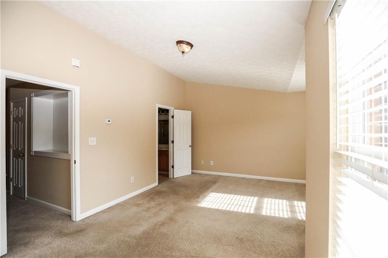
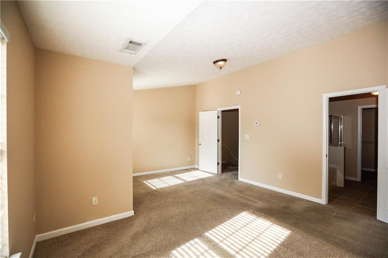
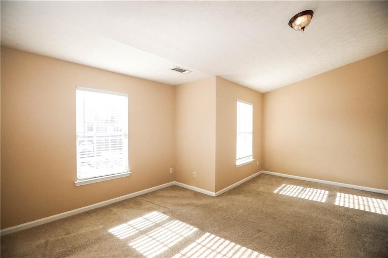
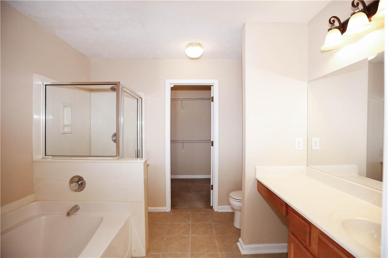
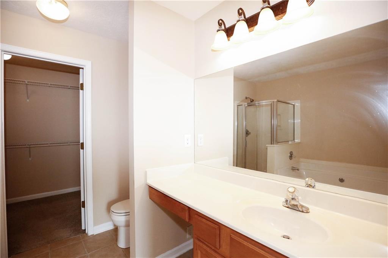
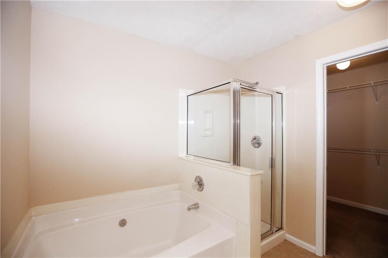
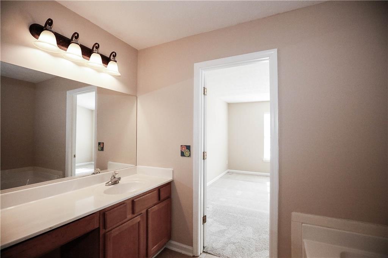
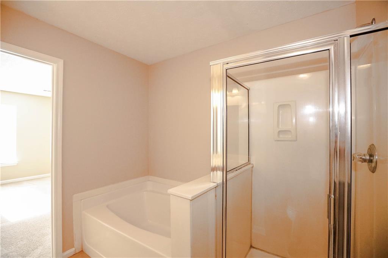
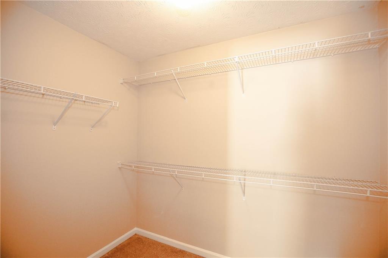
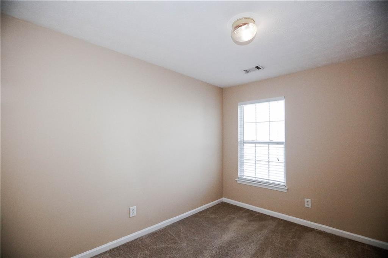
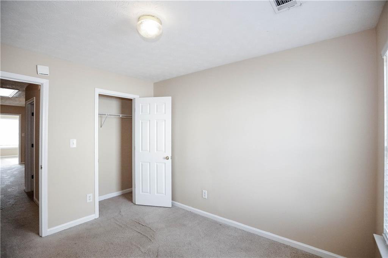
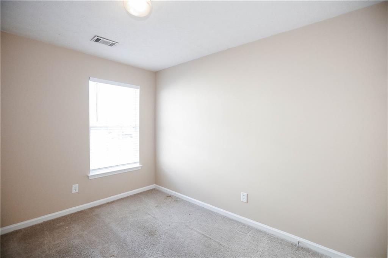
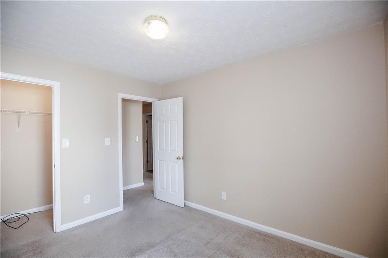
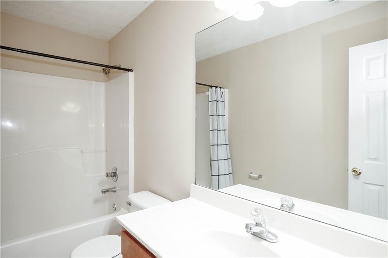
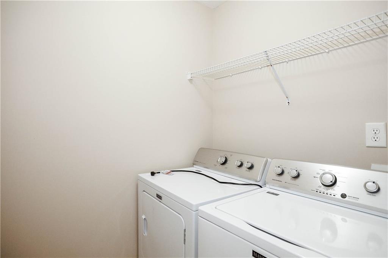
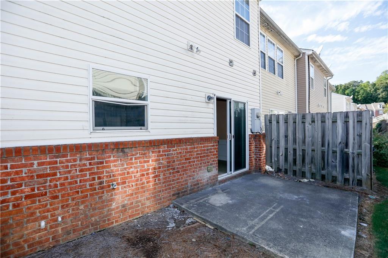
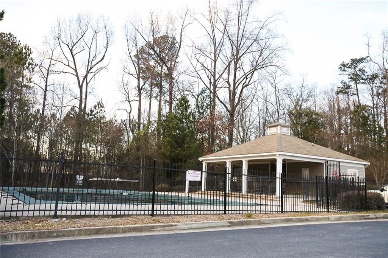
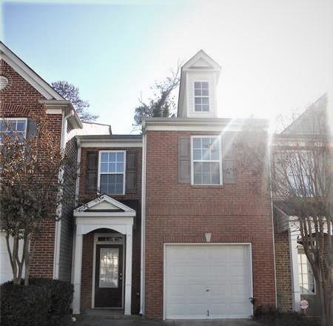
 MLS# 403753299
MLS# 403753299 