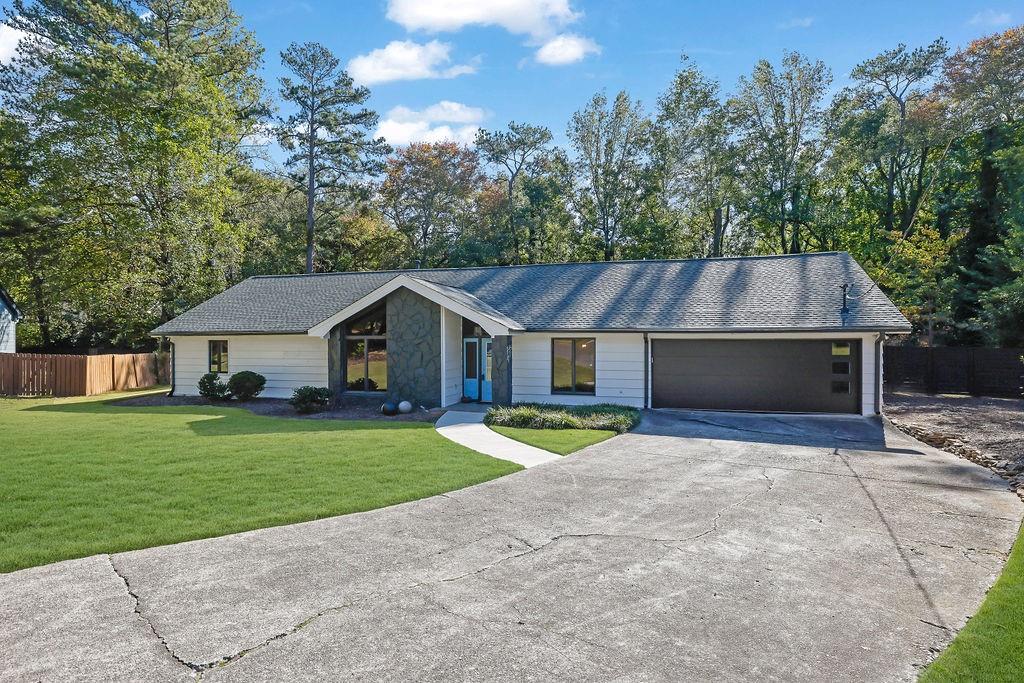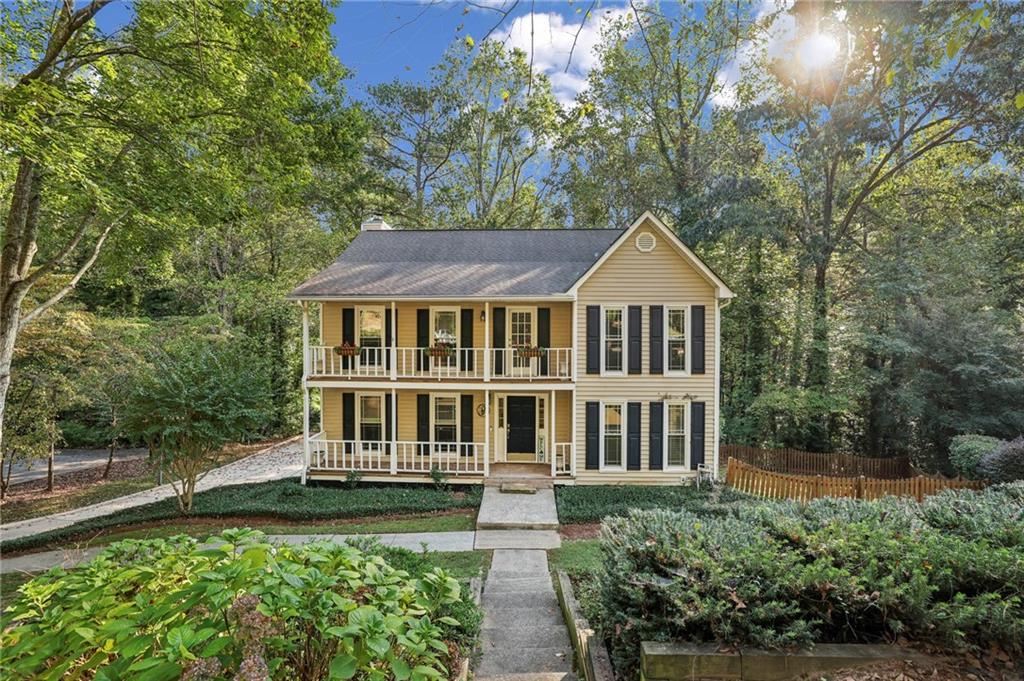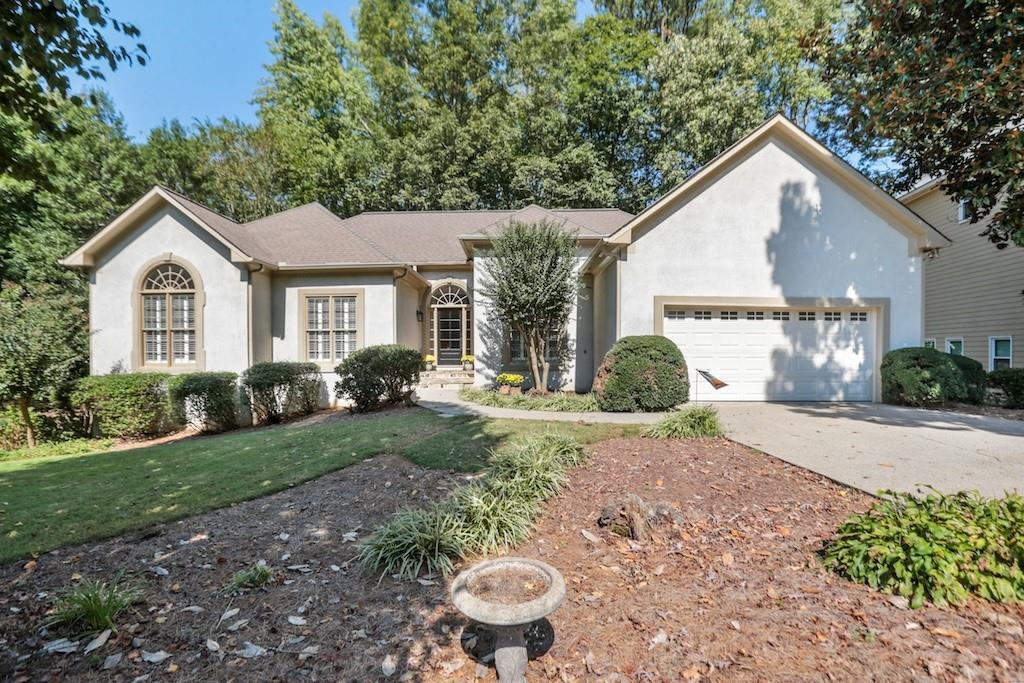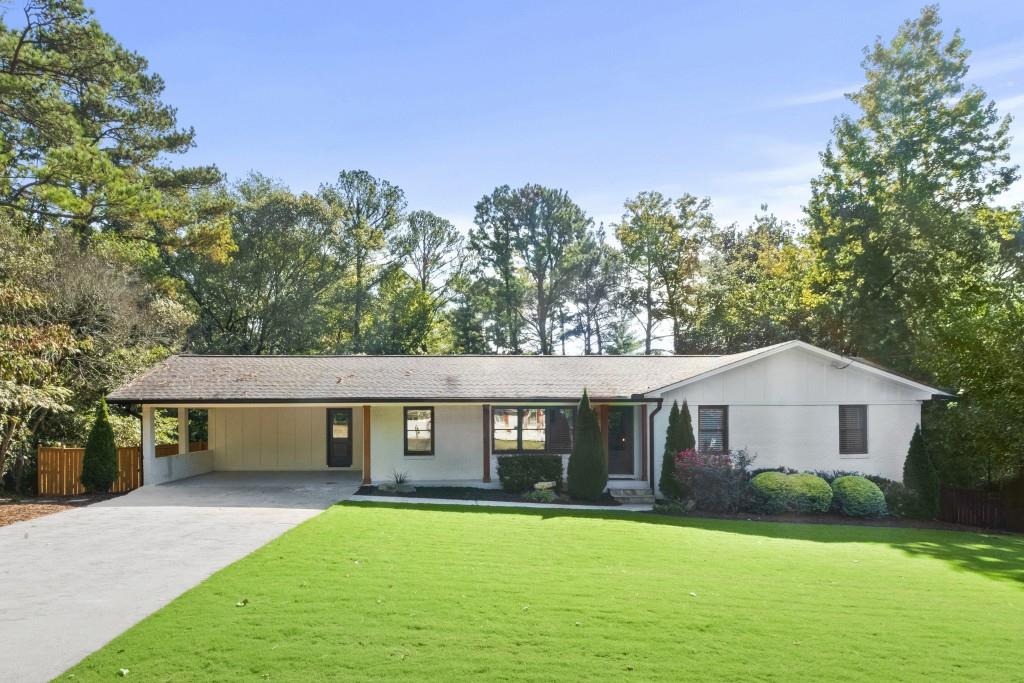225 Spearfield Trace Roswell GA 30075, MLS# 410705961
Roswell, GA 30075
- 3Beds
- 2Full Baths
- 1Half Baths
- N/A SqFt
- 1994Year Built
- 0.62Acres
- MLS# 410705961
- Residential
- Single Family Residence
- Active
- Approx Time on Market9 days
- AreaN/A
- CountyFulton - GA
- Subdivision Brookfield Country Club
Overview
Welcome to single-level living in the highly sought-after Brookfield Golf and Country Club of Roswell. This stunning home features high ceilings, exquisite molding, elegant arches, custom-built bookcases, and refinished hardwood floors. Enjoy the convenience of having everything on one floorno steps required! Plus, there's a full, unfinished basement ready to be transformed into any space you envision. This beautiful home has 3 bedrooms and 2-1/2 baths all on the main level. The oversized primary suite is truly a suite, with a sitting area and a lovely fireplace. You will truly enjoy entertaining in this open floor plan overlooking a very private, wooded backyard. Located at the end of a private street with culdesac in Brookfield Golf and Country Club!
Association Fees / Info
Hoa: No
Community Features: Clubhouse, Country Club, Fitness Center, Golf, Homeowners Assoc, Near Trails/Greenway, Pickleball, Pool, Restaurant, Tennis Court(s)
Bathroom Info
Main Bathroom Level: 2
Halfbaths: 1
Total Baths: 3.00
Fullbaths: 2
Room Bedroom Features: Master on Main, Oversized Master, Sitting Room
Bedroom Info
Beds: 3
Building Info
Habitable Residence: No
Business Info
Equipment: None
Exterior Features
Fence: None
Patio and Porch: Deck
Exterior Features: Private Yard
Road Surface Type: Paved
Pool Private: No
County: Fulton - GA
Acres: 0.62
Pool Desc: None
Fees / Restrictions
Financial
Original Price: $695,000
Owner Financing: No
Garage / Parking
Parking Features: Driveway, Garage, Garage Door Opener, Garage Faces Side, Kitchen Level, Level Driveway
Green / Env Info
Green Energy Generation: None
Handicap
Accessibility Features: None
Interior Features
Security Ftr: Smoke Detector(s)
Fireplace Features: Family Room, Master Bedroom
Levels: Two
Appliances: Dishwasher, Disposal, Microwave
Laundry Features: In Kitchen, Laundry Room, Main Level
Interior Features: Bookcases, Cathedral Ceiling(s), Crown Molding, Double Vanity, Entrance Foyer, High Ceilings 10 ft Main, Tray Ceiling(s), Vaulted Ceiling(s), Walk-In Closet(s)
Flooring: Carpet, Ceramic Tile, Hardwood
Spa Features: None
Lot Info
Lot Size Source: Public Records
Lot Features: Back Yard, Cul-De-Sac, Front Yard, Private, Wooded
Lot Size: x
Misc
Property Attached: No
Home Warranty: No
Open House
Other
Other Structures: None
Property Info
Construction Materials: Stucco
Year Built: 1,994
Property Condition: Resale
Roof: Composition
Property Type: Residential Detached
Style: Ranch, Traditional
Rental Info
Land Lease: No
Room Info
Kitchen Features: Breakfast Bar, Breakfast Room, Cabinets White, Eat-in Kitchen, Kitchen Island, Pantry, View to Family Room
Room Master Bathroom Features: Double Vanity,Separate His/Hers,Separate Tub/Showe
Room Dining Room Features: Dining L,Open Concept
Special Features
Green Features: None
Special Listing Conditions: None
Special Circumstances: None
Sqft Info
Building Area Total: 2445
Building Area Source: Public Records
Tax Info
Tax Amount Annual: 7308
Tax Year: 2,023
Tax Parcel Letter: 12-1442-0185-018-8
Unit Info
Utilities / Hvac
Cool System: Ceiling Fan(s), Central Air
Electric: 110 Volts, 220 Volts
Heating: Zoned
Utilities: Cable Available, Electricity Available, Natural Gas Available, Phone Available, Sewer Available, Underground Utilities, Water Available
Sewer: Public Sewer
Waterfront / Water
Water Body Name: None
Water Source: Public
Waterfront Features: None
Directions
From Hwy 92, turn on Hardscrabble Rd. Turn left into Brookfield. Follow Brooksglen Dr to a right on Ferncroft Ct. Then when road ends, turn left on Mountain Laurel, follow road then make right on Spearfield Trc. Home will be on right.Listing Provided courtesy of Keller Williams Rlty Consultants
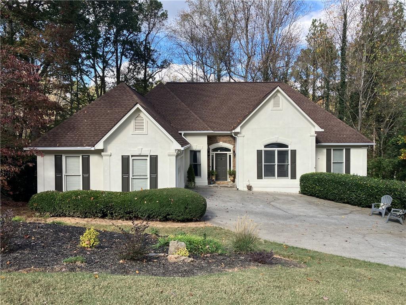
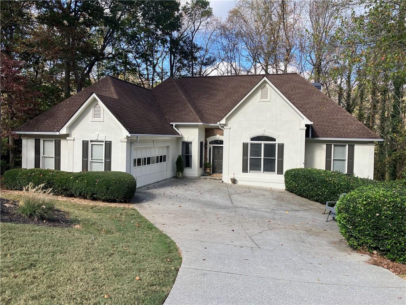
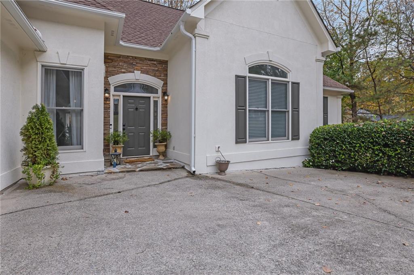
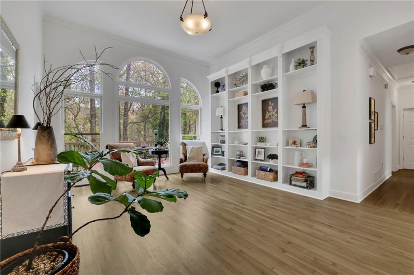
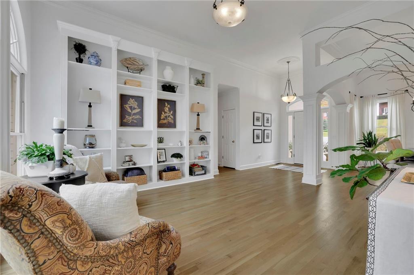
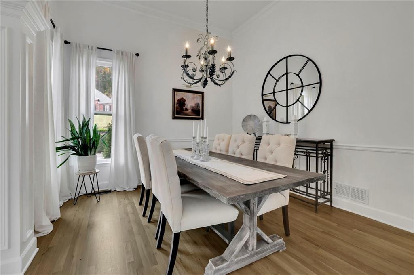
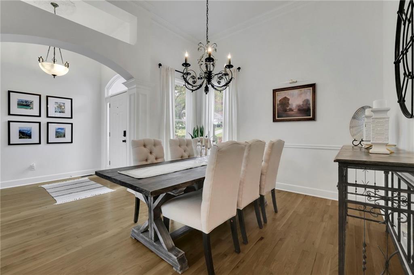
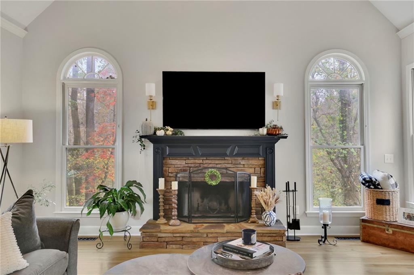
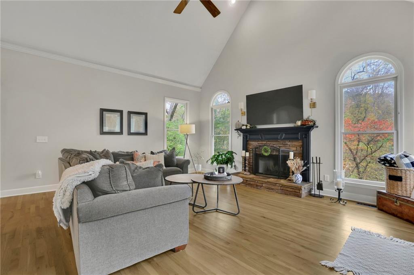
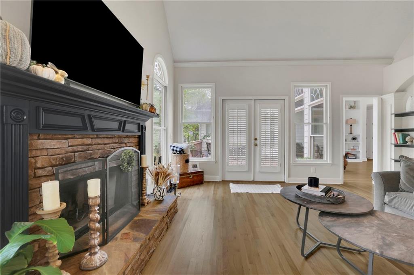
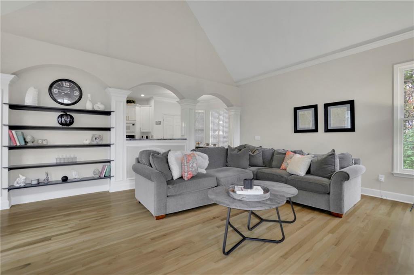
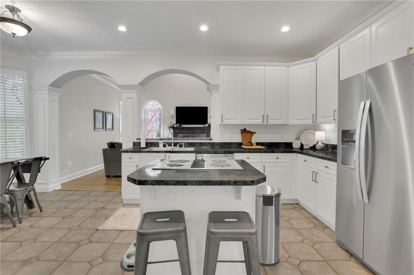
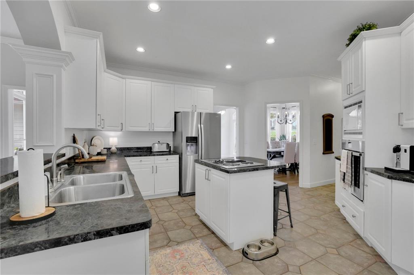
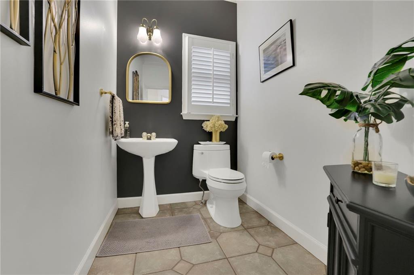
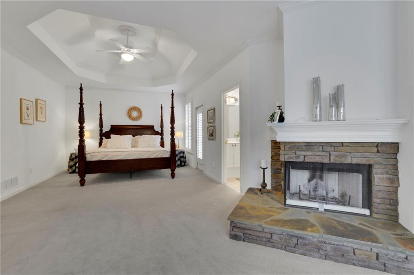
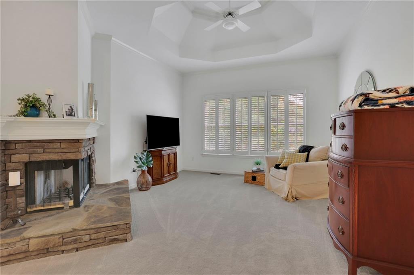
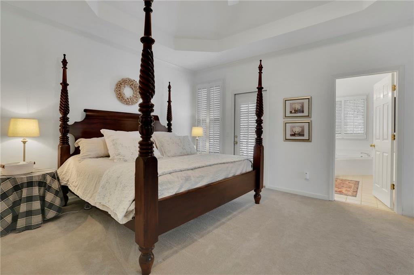
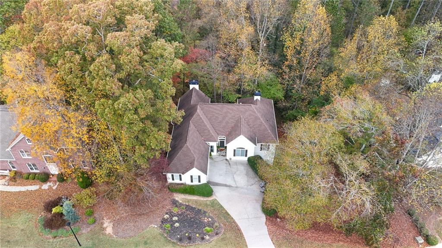
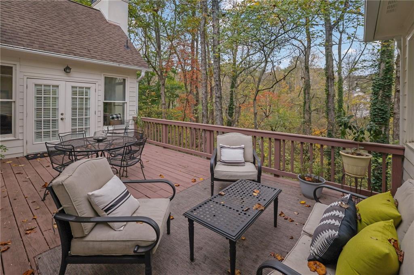
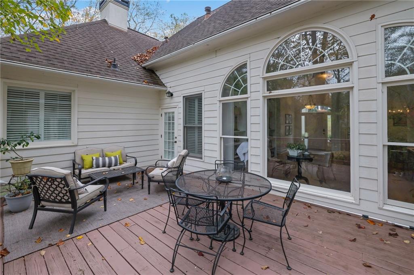
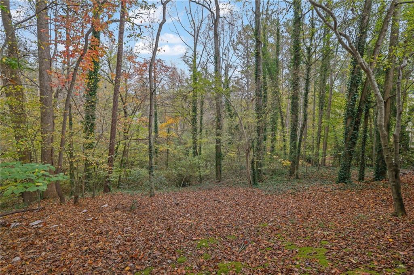
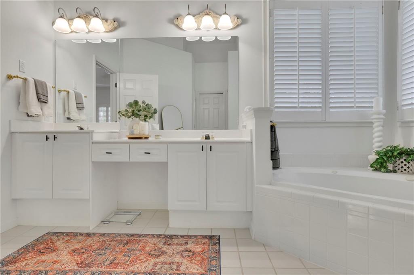
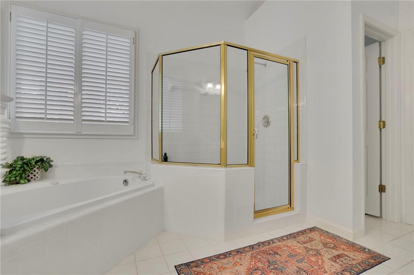
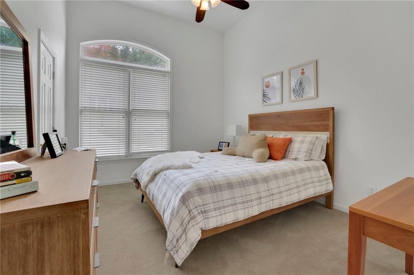
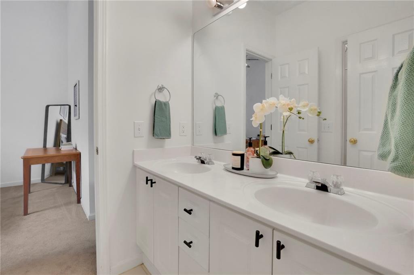
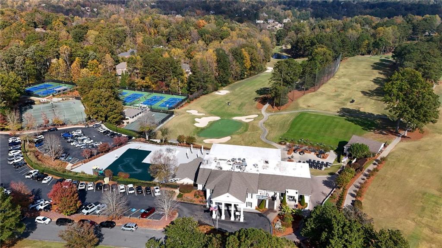
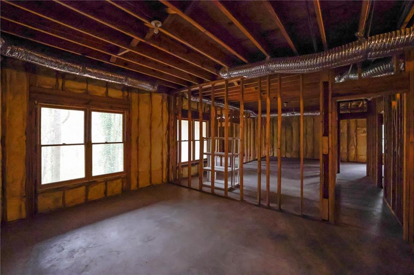
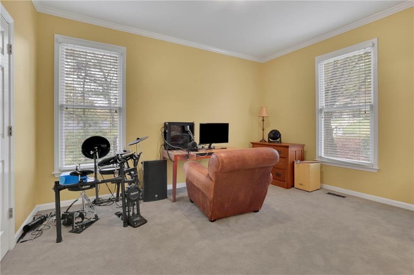
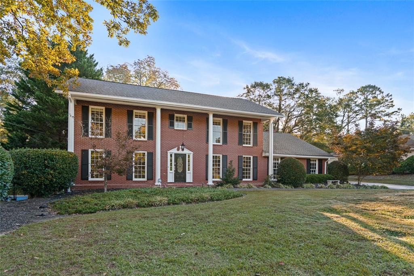
 MLS# 409272562
MLS# 409272562 