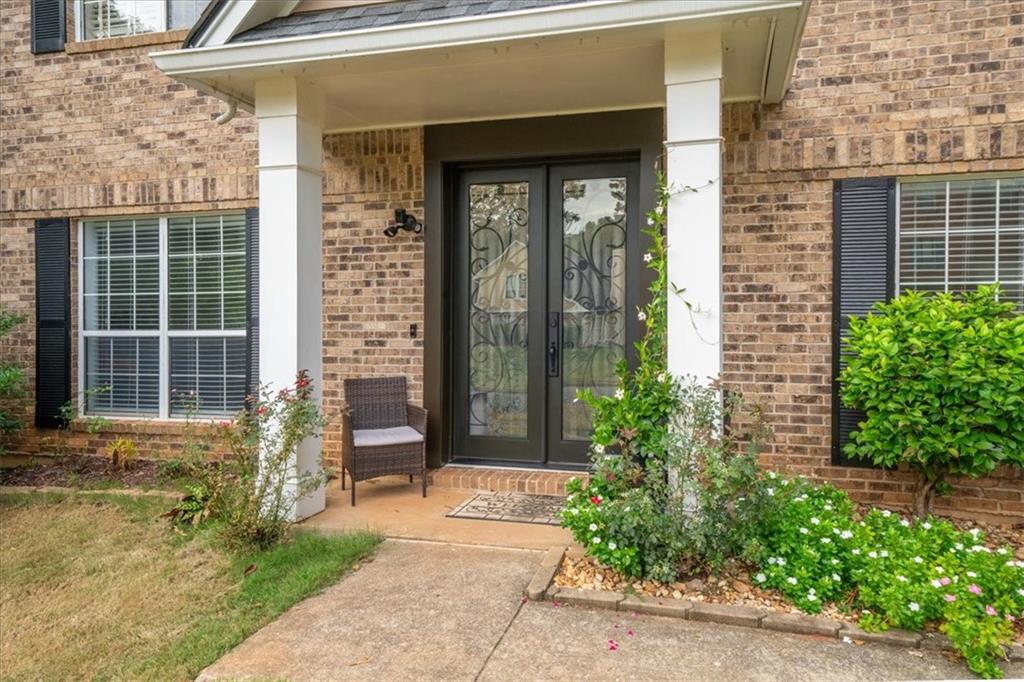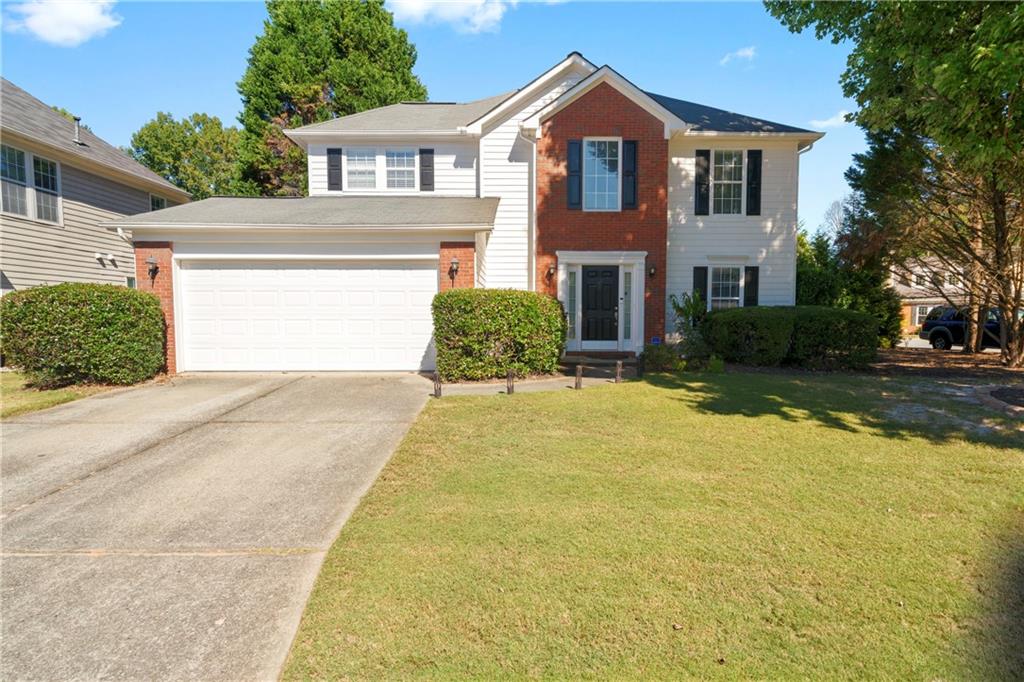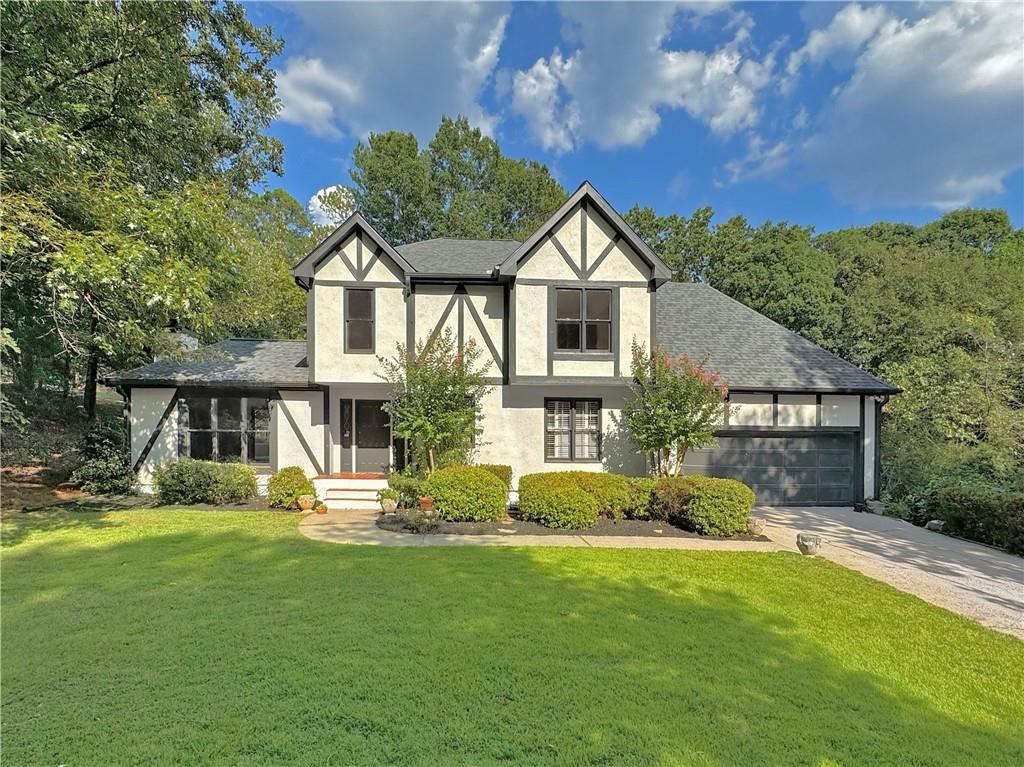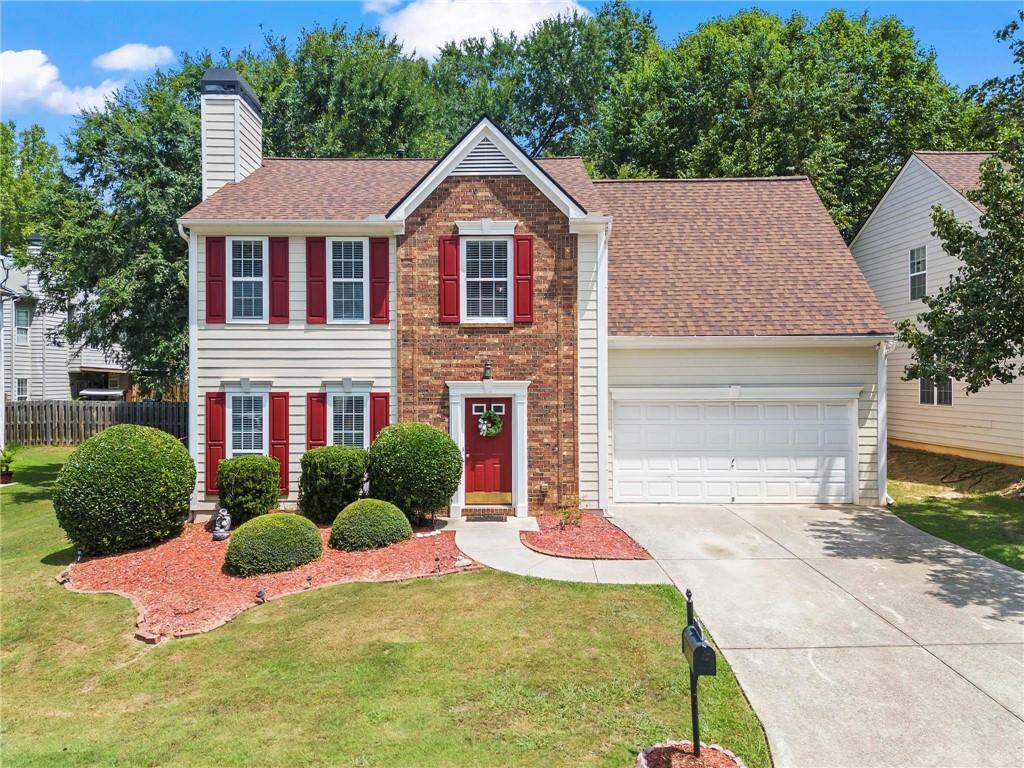2365 Lunetta Lane Alpharetta GA 30004, MLS# 410612443
Alpharetta, GA 30004
- 3Beds
- 2Full Baths
- 1Half Baths
- N/A SqFt
- 1995Year Built
- 0.15Acres
- MLS# 410612443
- Residential
- Single Family Residence
- Pending
- Approx Time on Market8 days
- AreaN/A
- CountyFulton - GA
- Subdivision GATEWOOD
Overview
Welcome to your dream home in a prime location, just minutes from Downtown Alpharetta! This beautifully updated 3-bedroom, 2.5-bathroom home offers an unbeatable combination of convenience and comfort, with parks, dining, shopping, top-notch schools and amenities all within easy reach.Boasting impressive curb appeal, this home features a freshly painted exterior that adds to its welcoming charm. Step inside to a bright and airy foyer, where you'll find a dedicated office or study space, a soaring two-story entryway, and stairs strategically tucked away to open up the floor plan. The expansive two-story great room is bathed in natural light and is perfect for a variety of design styles, with neutral tones that offer a versatile backdrop.The updated kitchen is a chef's delight, with newer stainless steel appliances, sleek granite countertops, and ample storage. Adjacent to the kitchen, the laundry room is conveniently located and comes equipped with washer and dryer, adding to the home's functionality. The spacious master suite offers a peaceful retreat, featuring a generous walk-in closet and a luxurious en-suite bathroom. Two additional well-sized bedrooms and a beautifully updated full bathroom provide plenty of space for family or guests.The private, fenced-in backyard serves as your personal retreat, offering a serene, secluded space for relaxation and unwinding. The tall, well-maintained fence ensures complete privacy, creating a tranquil oasis free from the bustle of the outside world. Whether you prefer lounging in a hammock, dining al fresco, or enjoying a fire pit under the stars, this backyard is your own personal sanctuary.Don't miss out on this exceptional home in one of Alpharetta's most sought-after neighborhoodsperfectly blending style, comfort, and location.
Association Fees / Info
Hoa: Yes
Hoa Fees Frequency: Annually
Hoa Fees: 650
Community Features: Homeowners Assoc, Near Schools, Near Shopping, Park, Playground, Pool, Street Lights, Tennis Court(s)
Association Fee Includes: Maintenance Grounds, Reserve Fund, Swim, Tennis
Bathroom Info
Halfbaths: 1
Total Baths: 3.00
Fullbaths: 2
Room Bedroom Features: None
Bedroom Info
Beds: 3
Building Info
Habitable Residence: No
Business Info
Equipment: None
Exterior Features
Fence: Back Yard, Fenced, Wood
Patio and Porch: Patio
Exterior Features: Private Entrance, Private Yard, Rain Gutters
Road Surface Type: Asphalt, Paved
Pool Private: No
County: Fulton - GA
Acres: 0.15
Pool Desc: None
Fees / Restrictions
Financial
Original Price: $565,000
Owner Financing: No
Garage / Parking
Parking Features: Attached, Garage, Garage Door Opener, Garage Faces Front, Level Driveway
Green / Env Info
Green Energy Generation: None
Handicap
Accessibility Features: None
Interior Features
Security Ftr: Fire Alarm
Fireplace Features: Factory Built, Family Room, Gas Starter, Great Room
Levels: Two
Appliances: Dishwasher, Disposal, Dryer, Electric Water Heater, Gas Cooktop, Gas Range, Gas Water Heater, Microwave, Refrigerator, Self Cleaning Oven, Washer
Laundry Features: In Hall, Laundry Room, Main Level
Interior Features: Cathedral Ceiling(s), Double Vanity, Entrance Foyer, Entrance Foyer 2 Story, High Ceilings 9 ft Main, High Ceilings 9 ft Upper, High Speed Internet, Vaulted Ceiling(s), Walk-In Closet(s), Other
Flooring: Carpet, Ceramic Tile, Hardwood, Tile
Spa Features: None
Lot Info
Lot Size Source: Owner
Lot Features: Back Yard, Front Yard, Landscaped, Level, Private, Other
Lot Size: X
Misc
Property Attached: No
Home Warranty: No
Open House
Other
Other Structures: None
Property Info
Construction Materials: Brick Front, Frame, HardiPlank Type
Year Built: 1,995
Property Condition: Resale
Roof: Composition, Shingle
Property Type: Residential Detached
Style: Traditional
Rental Info
Land Lease: Yes
Room Info
Kitchen Features: Cabinets White, Eat-in Kitchen, Kitchen Island, Pantry, Solid Surface Counters, Stone Counters, View to Family Room
Room Master Bathroom Features: Double Vanity,Separate Tub/Shower,Whirlpool Tub
Room Dining Room Features: Separate Dining Room
Special Features
Green Features: None
Special Listing Conditions: None
Special Circumstances: None
Sqft Info
Building Area Total: 1849
Building Area Source: Owner
Tax Info
Tax Amount Annual: 4312
Tax Year: 2,023
Tax Parcel Letter: 22-4961-1110-079-2
Unit Info
Utilities / Hvac
Cool System: Ceiling Fan(s), Central Air, Electric
Electric: 110 Volts
Heating: Central, Forced Air, Natural Gas
Utilities: Cable Available, Electricity Available, Natural Gas Available, Phone Available, Sewer Available, Underground Utilities, Water Available
Sewer: Public Sewer
Waterfront / Water
Water Body Name: None
Water Source: Public
Waterfront Features: None
Directions
GPSListing Provided courtesy of Berkshire Hathaway Homeservices Georgia Properties
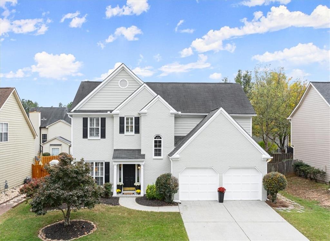
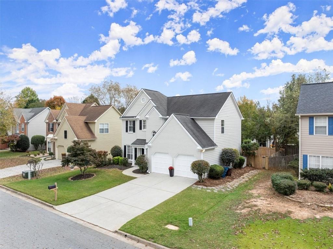
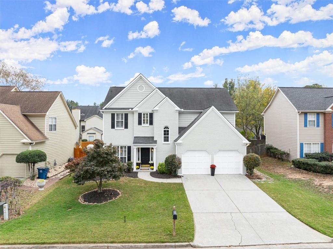
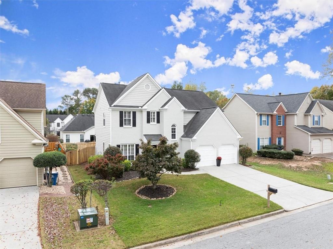
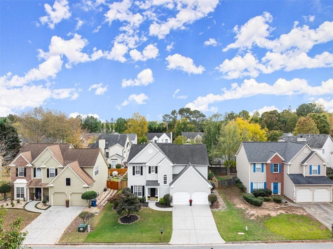
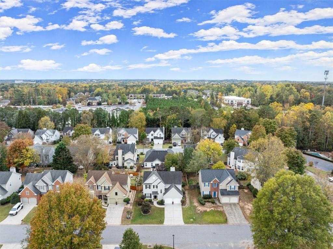
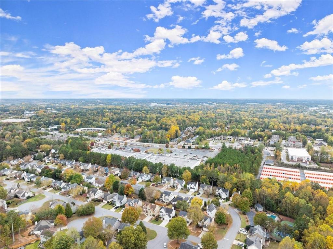
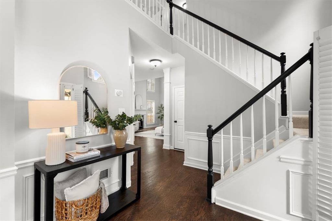
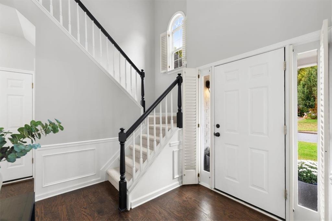
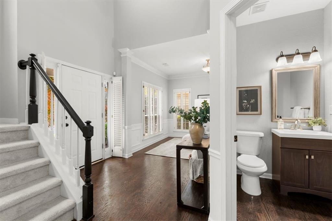
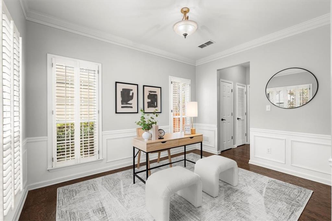
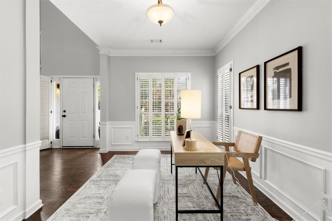
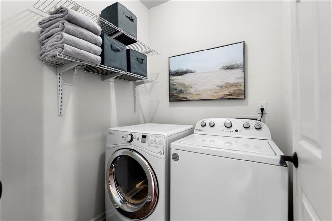
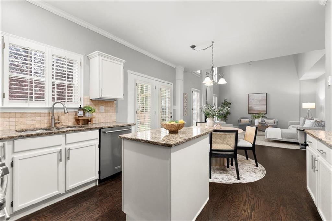
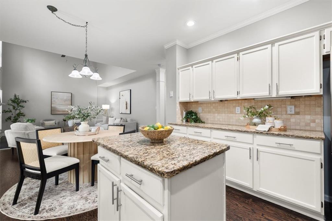
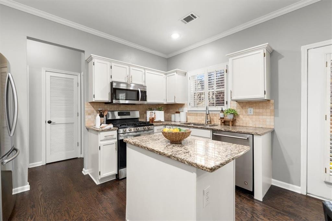
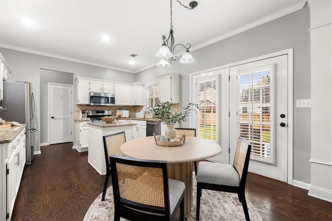
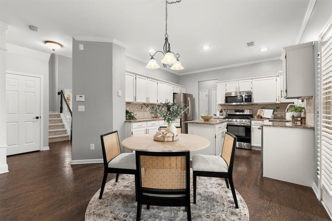
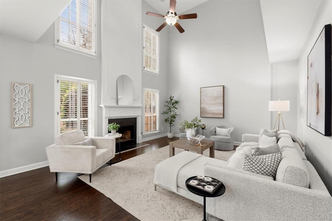
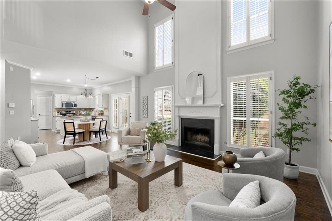
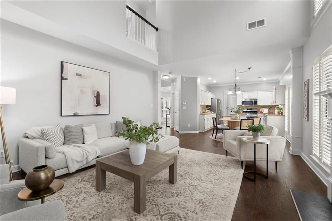
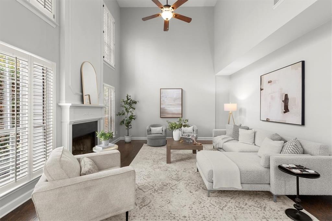
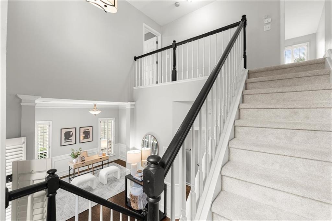
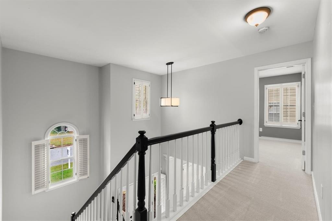
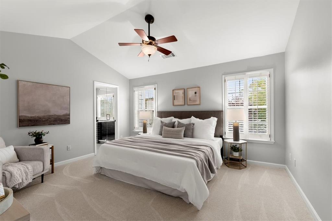
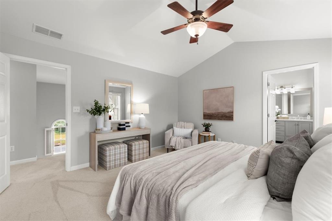
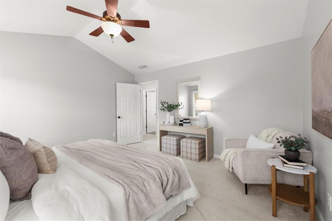
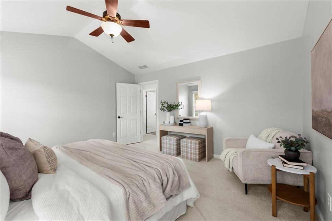
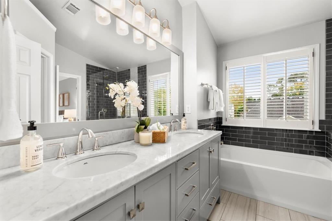
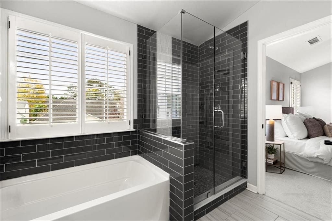
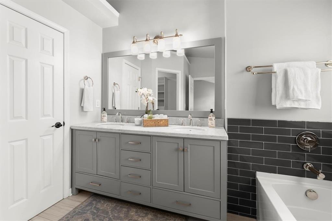
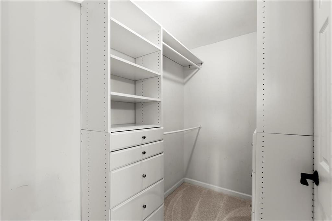
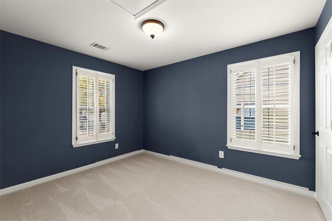
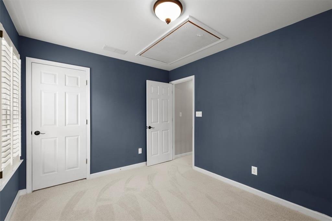
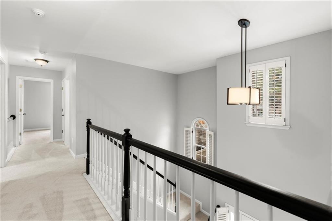
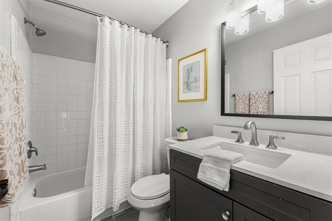
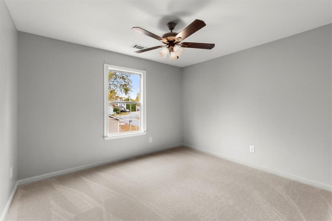
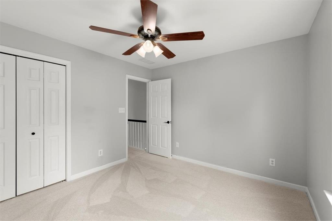
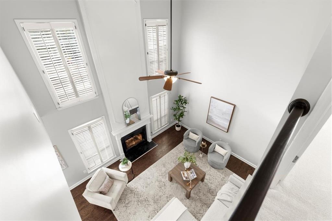
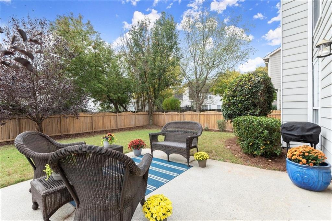
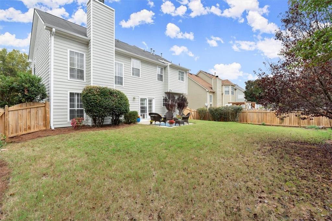
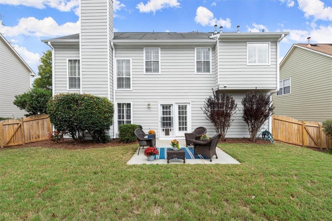
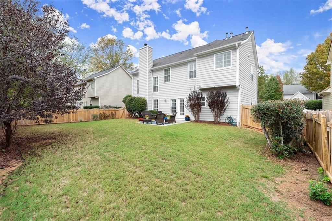
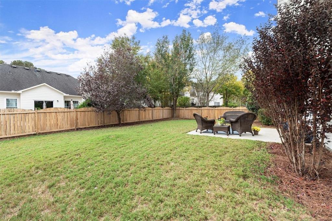
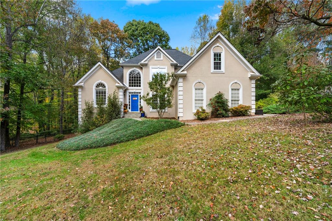
 MLS# 409895210
MLS# 409895210 