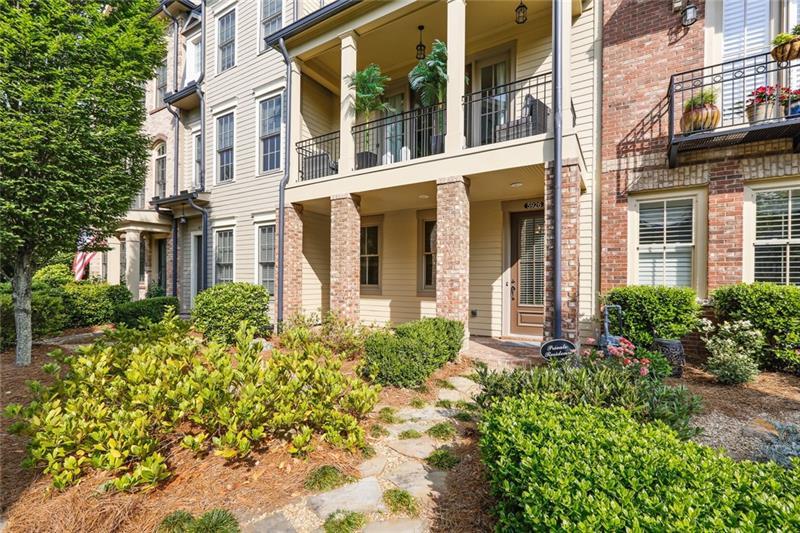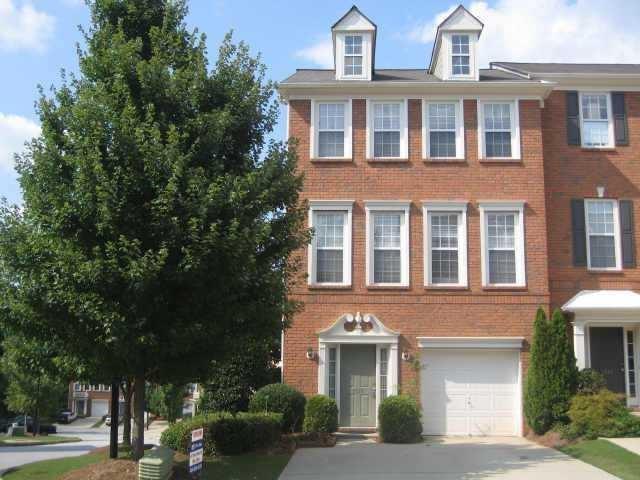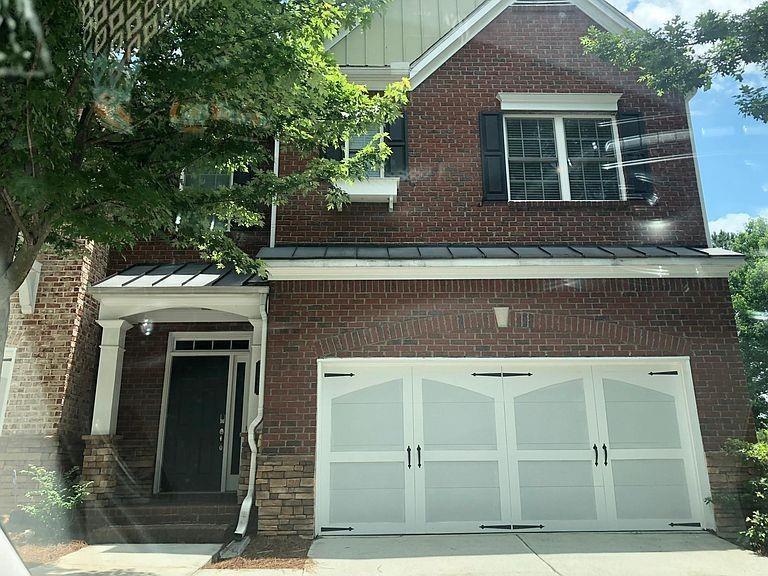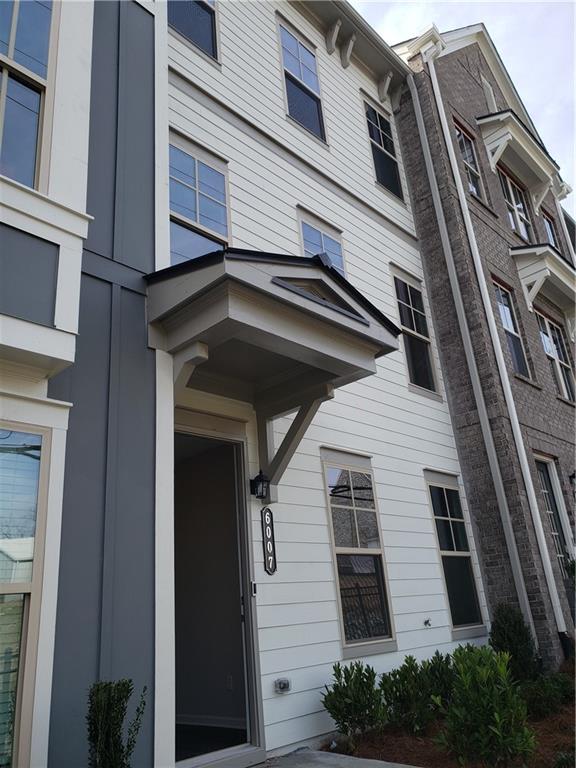2679 Queenstown Street Norcross GA 30071, MLS# 407325364
Norcross, GA 30071
- 3Beds
- 3Full Baths
- 1Half Baths
- N/A SqFt
- 2021Year Built
- 0.08Acres
- MLS# 407325364
- Rental
- Townhouse
- Active
- Approx Time on Market1 month, 13 days
- AreaN/A
- CountyGwinnett - GA
- Subdivision Towns At The Junction
Overview
AVAILABLE NOW!!! Come lease this GORGEOUS 4-Sided Brick, End unit, 3 bed and 3 1/2 bath Townhome. Located in PRIME Historic Norcross location. This home features every desire of a UPSCALE HOME!!! 3 Levels w/ OWNERS SUITE with full bath, a secondary bedroom with a hall bath and a loft on the 3rd floor, also has a Terrace level bedroom with full bath. Upstairs leads to the amazing open concept kitchen/dining/family room with 9ft ceilings. There's plenty of cabinet storage in the open kitchen with a spacious seating at the island. ALL Stainless Steel appliances, Stone countertops, Beautiful 42"" White cabinets. OPEN Family room features Built ins Cabinetry. End unit with more windows for daily natural light! Smart home w/Ring door bell, programmable thermostats, garage door openers, and a security systems. Rear entry 2 car garage. HARDWOOD FLOORS THROUGHOUT the home...except in Bedrooms. Small PET OK! Just a couple of miles to lots of entertainment, shopping and dining at the Historic Downtown Norcross. Such a beautiful rental! AVAILABLE NOW!! Call Today!
Association Fees / Info
Hoa: No
Community Features: Homeowners Assoc, Park, Playground, Sidewalks, Street Lights
Pets Allowed: Yes
Bathroom Info
Halfbaths: 1
Total Baths: 4.00
Fullbaths: 3
Room Bedroom Features: Roommate Floor Plan, Split Bedroom Plan
Bedroom Info
Beds: 3
Building Info
Habitable Residence: No
Business Info
Equipment: None
Exterior Features
Fence: None
Patio and Porch: Deck
Exterior Features: None
Road Surface Type: Concrete
Pool Private: No
County: Gwinnett - GA
Acres: 0.08
Pool Desc: None
Fees / Restrictions
Financial
Original Price: $2,950
Owner Financing: No
Garage / Parking
Parking Features: Garage, Garage Door Opener, Garage Faces Rear, Garage Faces Side
Green / Env Info
Handicap
Accessibility Features: None
Interior Features
Security Ftr: Carbon Monoxide Detector(s), Fire Alarm, Smoke Detector(s)
Fireplace Features: Factory Built, Family Room, Gas Starter
Levels: Three Or More
Appliances: Dishwasher, Disposal, Dryer, Electric Water Heater, Gas Range, Microwave, Refrigerator, Washer
Laundry Features: Laundry Room, Upper Level
Interior Features: Disappearing Attic Stairs, Double Vanity, Entrance Foyer, High Ceilings 9 ft Lower, High Ceilings 9 ft Main, High Ceilings 9 ft Upper, High Speed Internet, Tray Ceiling(s), Walk-In Closet(s)
Flooring: Carpet, Ceramic Tile, Hardwood
Spa Features: None
Lot Info
Lot Size Source: Owner
Lot Features: Level
Misc
Property Attached: No
Home Warranty: No
Other
Other Structures: None
Property Info
Construction Materials: Brick, Brick 4 Sides
Year Built: 2,021
Date Available: 2024-10-04T00:00:00
Furnished: Unfu
Roof: Composition
Property Type: Residential Lease
Style: Townhouse
Rental Info
Land Lease: No
Expense Tenant: All Utilities, Cable TV, Electricity, Gas, Telephone, Trash Collection, Water
Lease Term: 12 Months
Room Info
Kitchen Features: Breakfast Bar, Cabinets White, Eat-in Kitchen, Kitchen Island, Pantry, View to Family Room
Room Master Bathroom Features: Double Vanity
Room Dining Room Features: Other
Sqft Info
Building Area Total: 2128
Building Area Source: Owner
Tax Info
Tax Parcel Letter: R6243-411
Unit Info
Utilities / Hvac
Cool System: Ceiling Fan(s), Central Air, Electric, Zoned
Heating: Central, Natural Gas, Zoned
Utilities: Cable Available, Electricity Available, Natural Gas Available, Phone Available, Sewer Available, Underground Utilities, Water Available
Waterfront / Water
Water Body Name: None
Waterfront Features: None
Directions
85N to Exit 99 Jimmy Carter Blvd Exit Left. Cross Buford Highway. Turn right on West Peachtree. Community is on the right. 2600 Gemini Street.Listing Provided courtesy of Sekhars Realty, Llc.
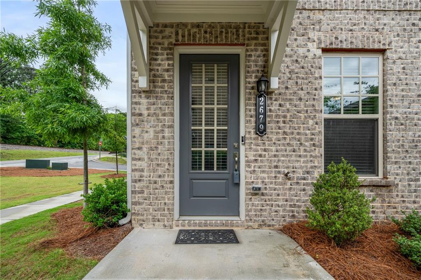
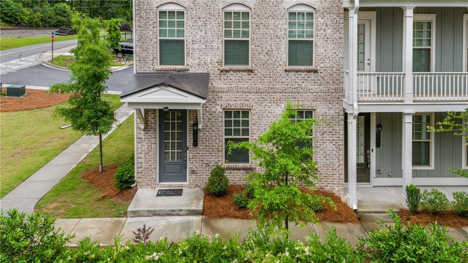
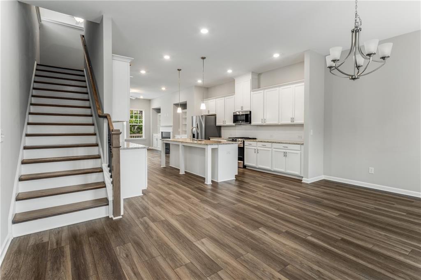
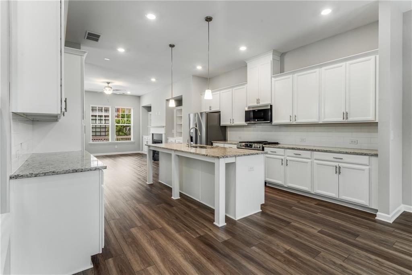
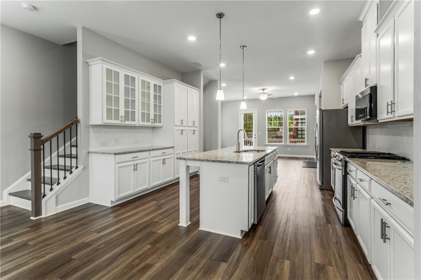
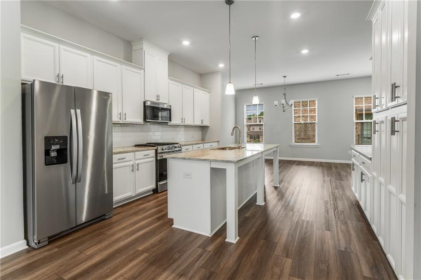
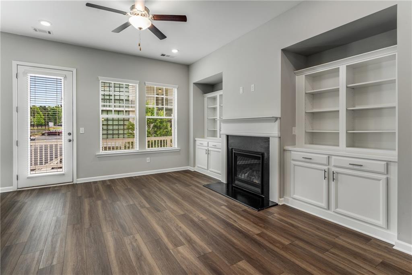
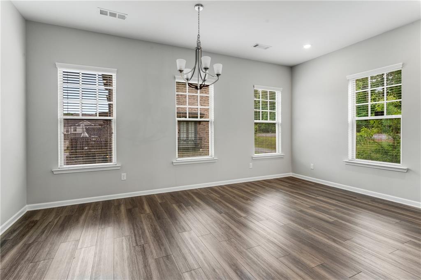
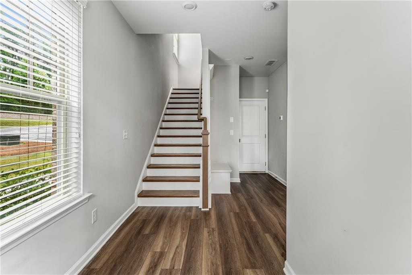
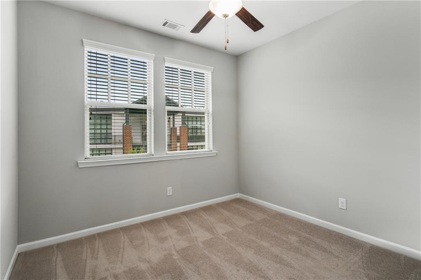
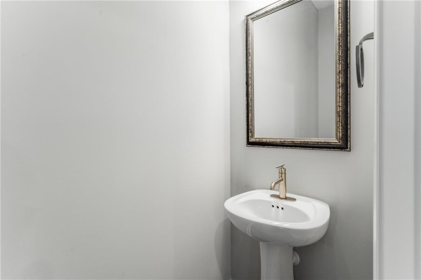
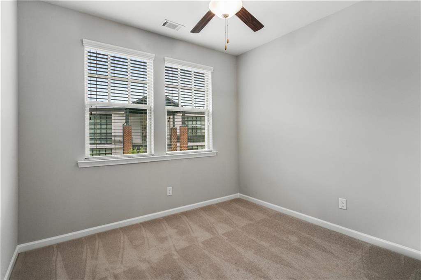
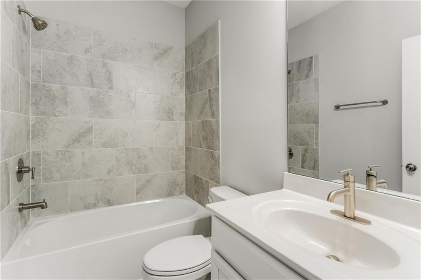
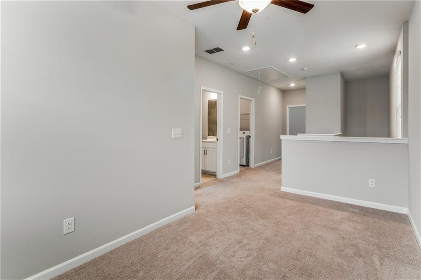
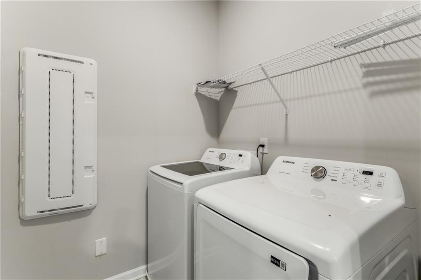
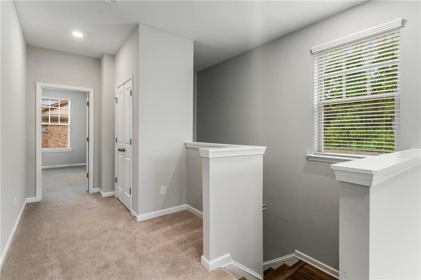
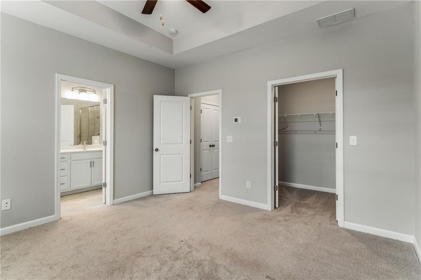
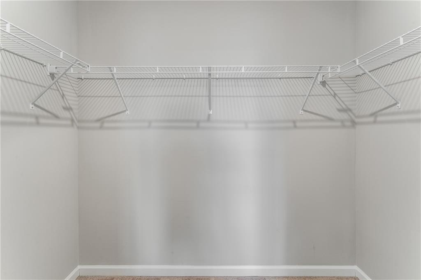
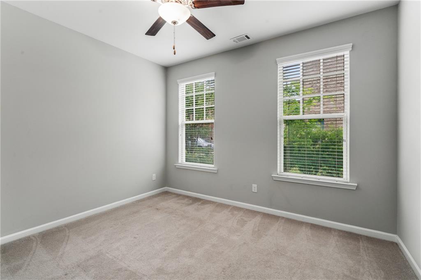
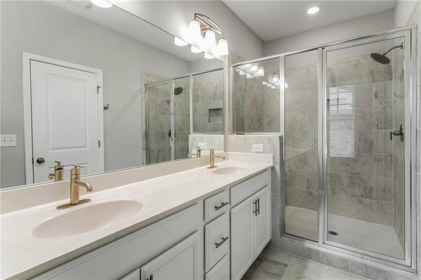
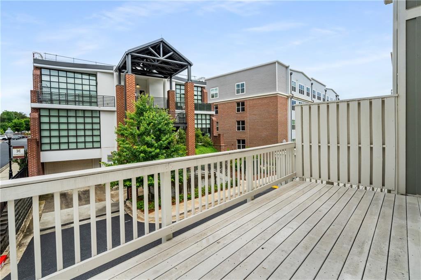
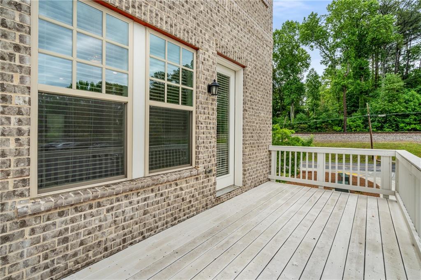
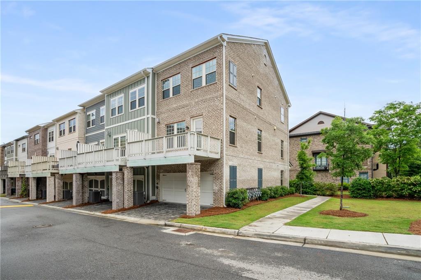
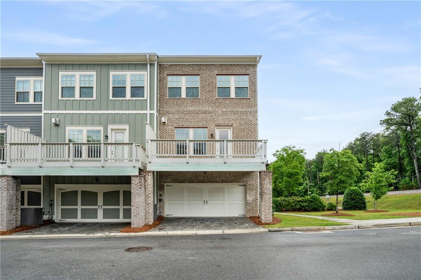
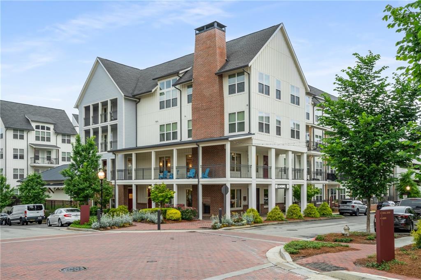
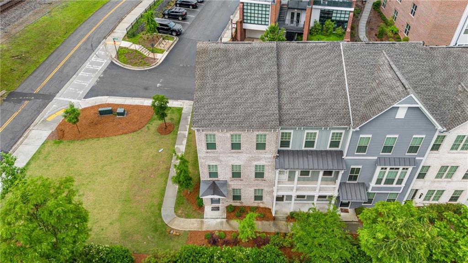
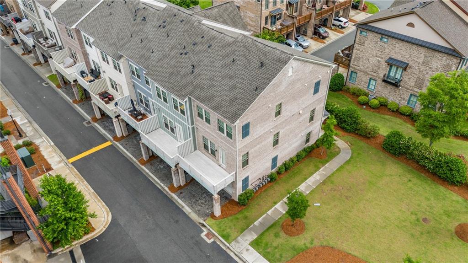
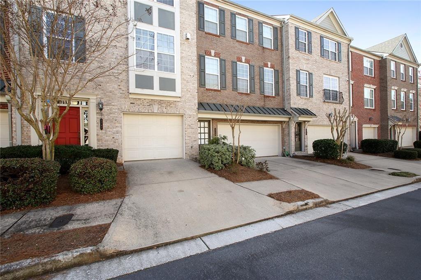
 MLS# 406179178
MLS# 406179178 