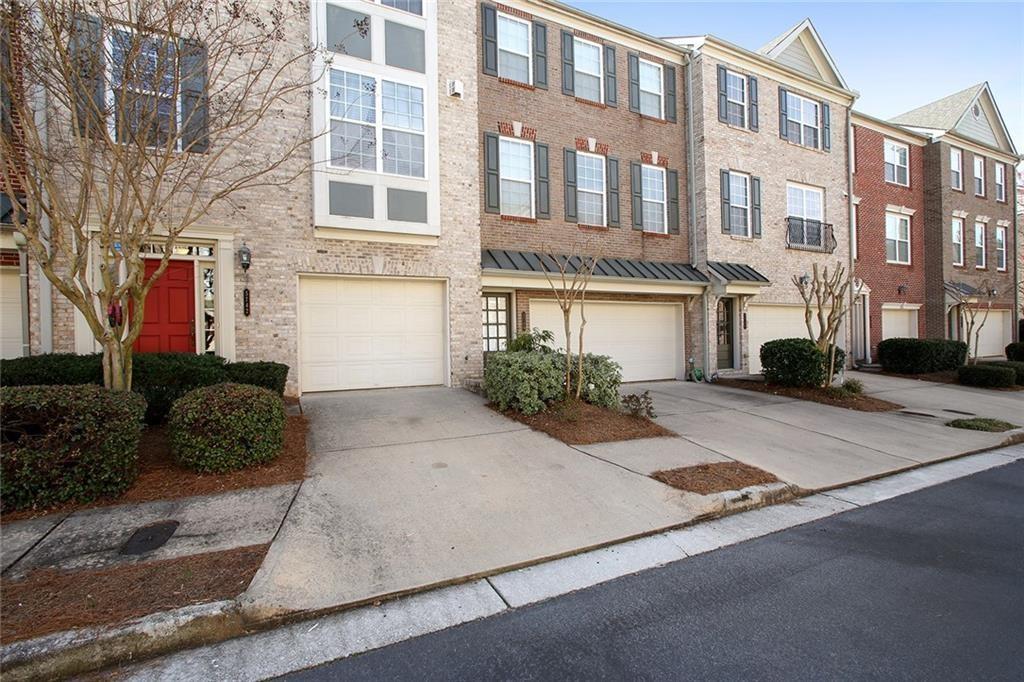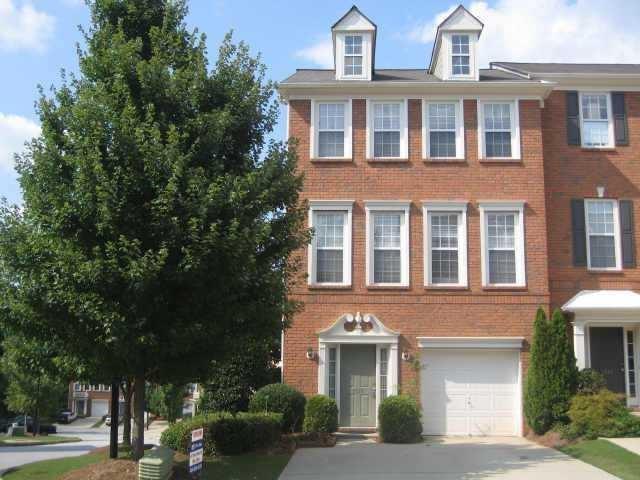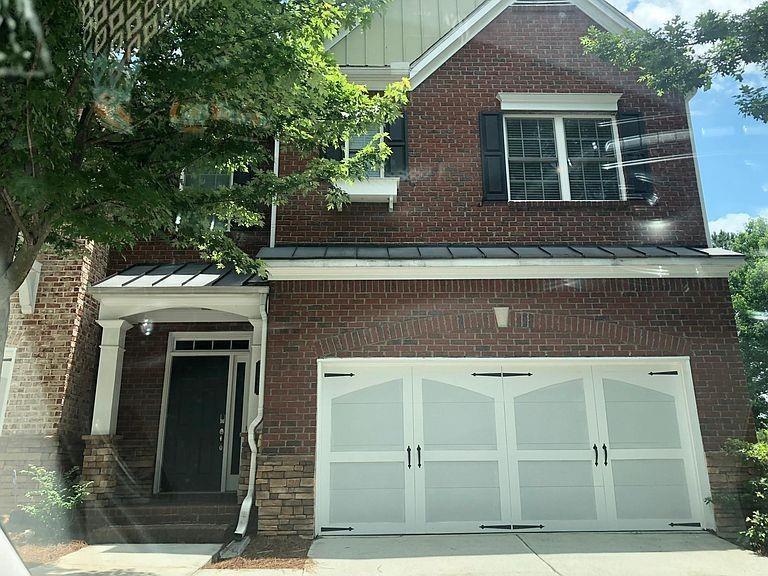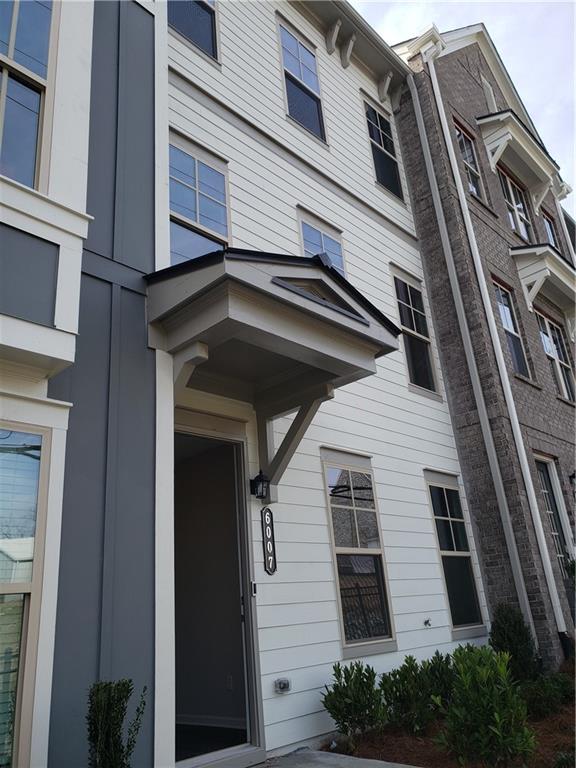5926 Redwine Street Norcross GA 30071, MLS# 391079301
Norcross, GA 30071
- 3Beds
- 3Full Baths
- 1Half Baths
- N/A SqFt
- 2014Year Built
- 0.00Acres
- MLS# 391079301
- Rental
- Townhouse
- Active
- Approx Time on Market4 months, 13 days
- AreaN/A
- CountyGwinnett - GA
- Subdivision Seven Norcross
Overview
Turn-key townhome available for immediate lease in the beautiful Seven Norcross community. Enjoy living near Historic Norcross with great amenities - salt water zero entry pool, parks, playground, fire pit areas, and great social activities. This beautiful townhome has been upgraded throughout. Tons of storage, a spacious open main floor, and stunning views from every window. Moments to all that Norcross has to offer - shops, restaurants, concerts, parks, festivals. Easy access to Atlanta airport and expressway. Truly the best of Norcross! Available for long term rental 12 months along with short term 6 months.
Association Fees / Info
Hoa: No
Community Features: Homeowners Assoc, Near Schools, Near Shopping, Park, Playground
Pets Allowed: Call
Bathroom Info
Halfbaths: 1
Total Baths: 4.00
Fullbaths: 3
Room Bedroom Features: Oversized Master
Bedroom Info
Beds: 3
Building Info
Habitable Residence: Yes
Business Info
Equipment: None
Exterior Features
Fence: None
Patio and Porch: Front Porch, Rear Porch
Exterior Features: Courtyard, Private Entrance
Road Surface Type: Asphalt
Pool Private: No
County: Gwinnett - GA
Acres: 0.00
Pool Desc: None
Fees / Restrictions
Financial
Original Price: $3,350
Owner Financing: Yes
Garage / Parking
Parking Features: Garage, Garage Door Opener, Garage Faces Rear, Level Driveway
Green / Env Info
Handicap
Accessibility Features: None
Interior Features
Security Ftr: Security System Owned, Smoke Detector(s)
Fireplace Features: Family Room
Levels: Three Or More
Appliances: Dishwasher, Disposal, Dryer, Gas Range, Refrigerator, Self Cleaning Oven, Washer
Laundry Features: Upper Level
Interior Features: Disappearing Attic Stairs, High Ceilings 9 ft Upper, High Ceilings 9 ft Lower, Walk-In Closet(s)
Flooring: Hardwood
Spa Features: None
Lot Info
Lot Size Source: Not Available
Lot Features: Level
Lot Size: x
Misc
Property Attached: No
Home Warranty: Yes
Other
Other Structures: None
Property Info
Construction Materials: Brick, Brick 4 Sides
Year Built: 2,014
Date Available: 2024-07-01T00:00:00
Furnished: Furn
Roof: Other
Property Type: Residential Lease
Style: Townhouse, Traditional
Rental Info
Land Lease: Yes
Expense Tenant: All Utilities, Cable TV, Electricity, Gas, Pest Control, Security, Telephone, Water
Lease Term: 12 Months
Room Info
Kitchen Features: Breakfast Bar, Eat-in Kitchen, Stone Counters, View to Family Room
Room Master Bathroom Features: Double Vanity,Separate Tub/Shower
Room Dining Room Features: Great Room,Open Concept
Sqft Info
Building Area Total: 2170
Building Area Source: Builder
Tax Info
Tax Parcel Letter: R6243-343
Unit Info
Utilities / Hvac
Cool System: Ceiling Fan(s), Central Air, Electric
Heating: Forced Air, Natural Gas
Utilities: Electricity Available, Natural Gas Available, Phone Available, Sewer Available, Underground Utilities, Water Available
Waterfront / Water
Water Body Name: None
Waterfront Features: None
Directions
141 North to Jimmy Carter Blvd, turn right, turn left onto West Peachtree, right on Redwine - guest parking on the right by the playground and walk around to the front of the building to enter. Keybox by front door.Listing Provided courtesy of Atlanta Fine Homes Sotheby's International
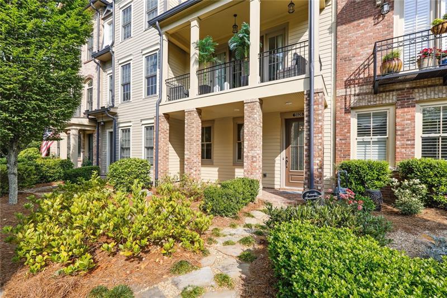
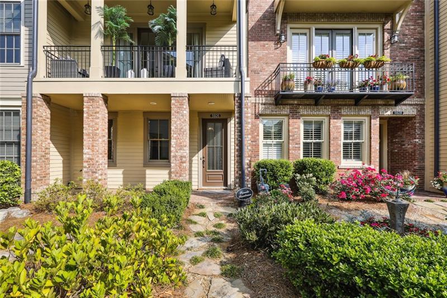
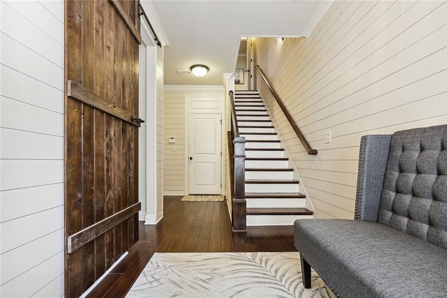
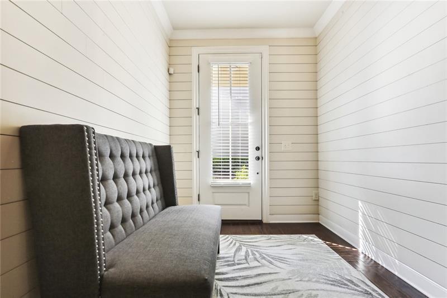
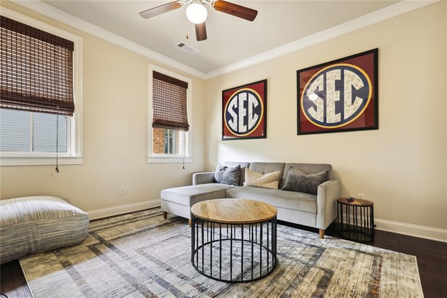
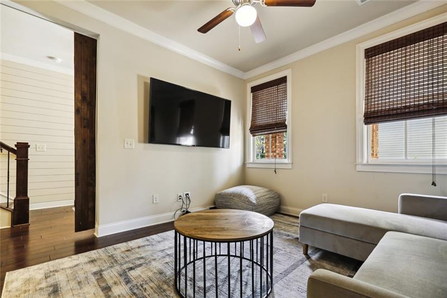
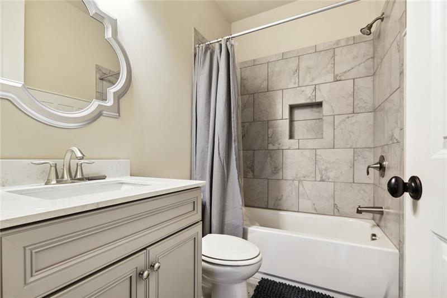
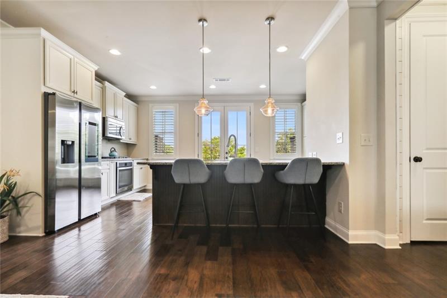
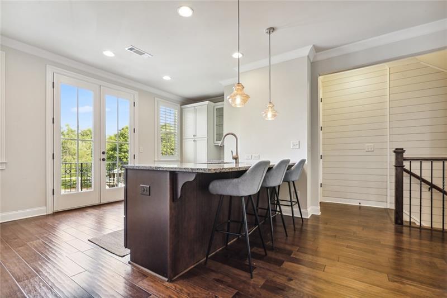
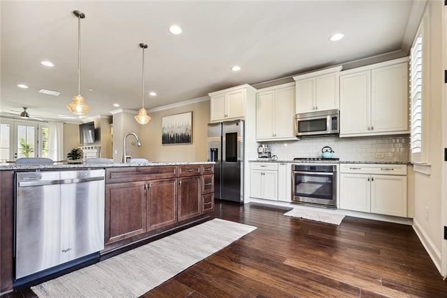
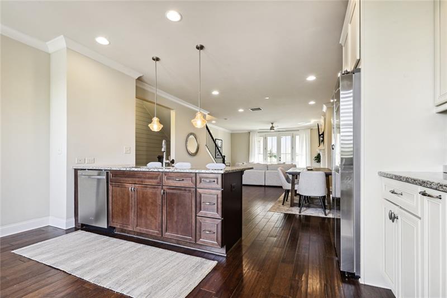
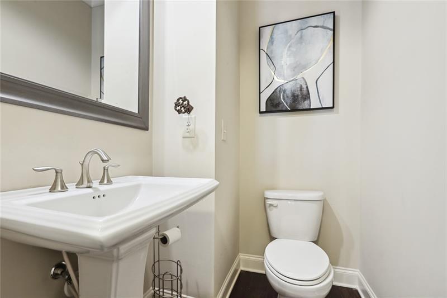
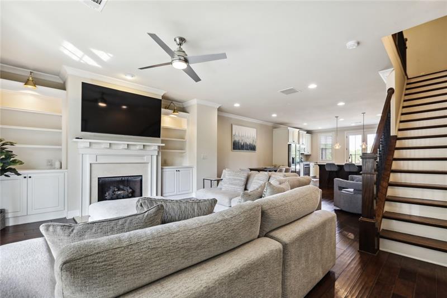
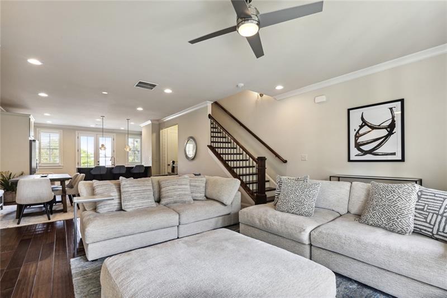
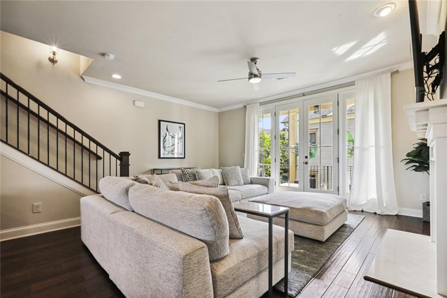
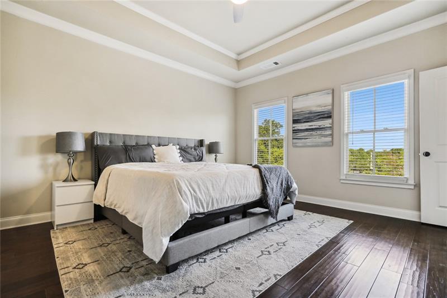
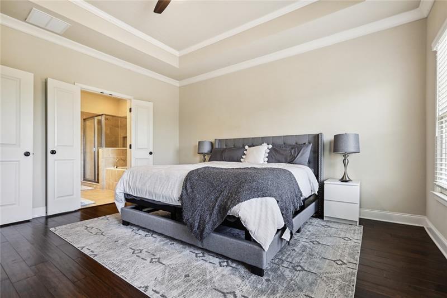
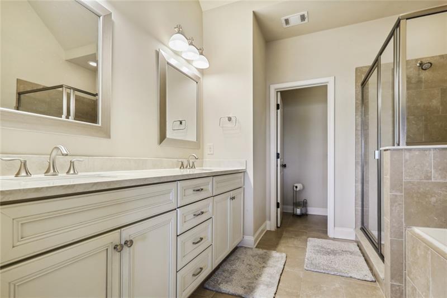
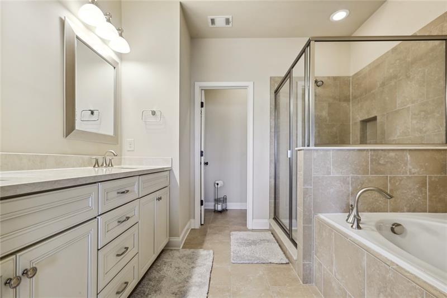
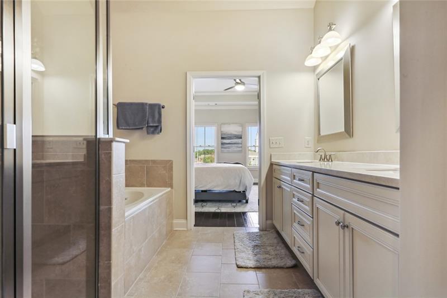
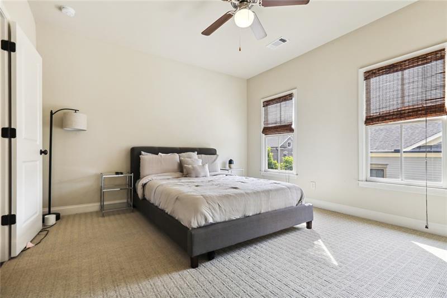
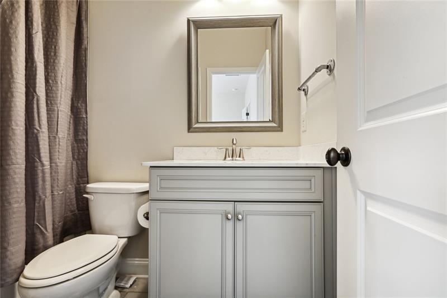
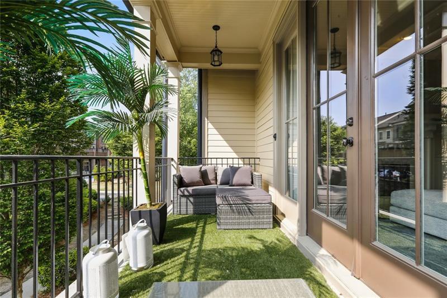
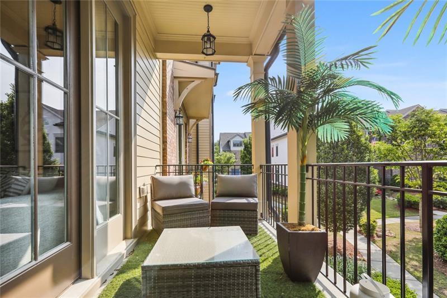
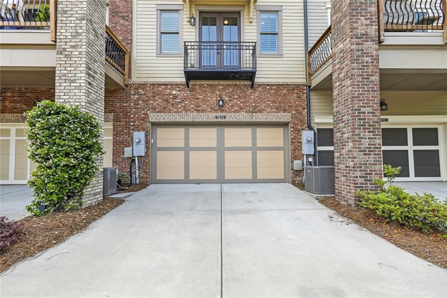
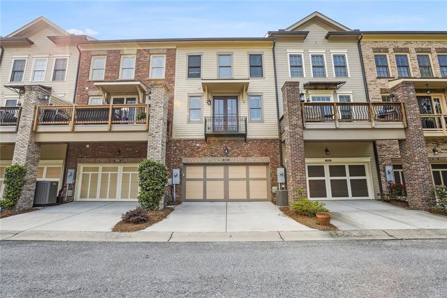
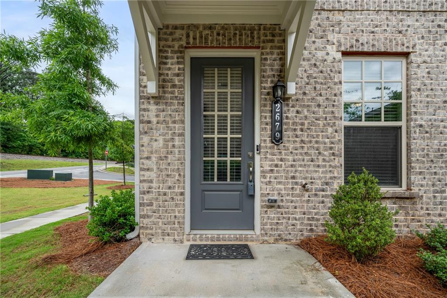
 MLS# 407325364
MLS# 407325364 